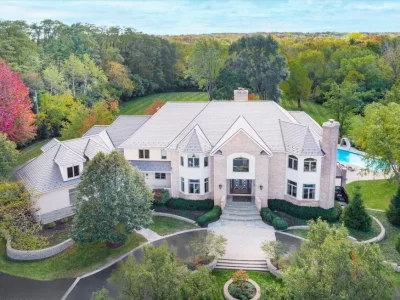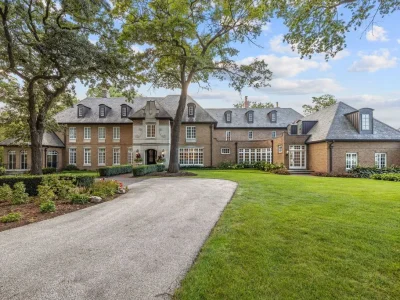Gorgeous Custom 3-Story Victorian Style Home with Luxury Features in La Grange Highlands, IL Asking $2.65M
6022 S Peck Ave Home in La Grange Highlands, Illinois
Description About The Property
Located at 6022 S Peck Ave, La Grange Highlands, IL 60525, this remarkable custom-built 3-story Victorian-style home offers 5 bedrooms, 5 bathrooms, and approximately 5,200 sqft of living space. Built just 12 years ago by a renowned architect, this one-of-a-kind property sits on a spacious half-acre lot (16,000 sqft) with the advantage of low taxes in unincorporated La Grange Highlands. With its unique design and special features, this home truly stands out. From the 11′ high ceilings to the possibility of installing an elevator between floors, it exudes luxury and convenience. The interior boasts numerous custom elements, including solid oak doors, premium Pella windows, and an impressive movie theater with reclining seats and surround sound. Other highlights include a 400 AMP electric service, a natural gas generator for backup power, and a whole-house fire sprinkler system. The property offers a range of amenities, such as a heated 3 1/2 car garage, multiple porches including a wrap-around front porch with a gazebo, and a separate shoe closet with ample storage. The location is highly desirable, with close proximity to schools, a Metra train station, hospitals, golf courses, and easy access to major highways.
To learn more about 6022 S Peck Ave, La Grange Highlands, Illinois, please contact Jeremy Vitell 708-642-9566 – Baird & Warner for full support and perfect service.
The Property Information:
- Location: 6022 S Peck Ave, La Grange Highlands, IL 60525
- Beds: 5
- Baths: 5
- Living: 5,200 sqft
- Lot size: 0.36 Acres
- Built: 2011
- Agent | Listed by: Jeremy Vitell 708-642-9566 – Baird & Warner
- Listing status at Zillow
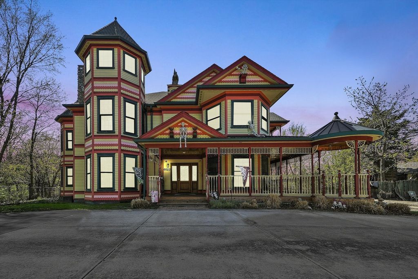
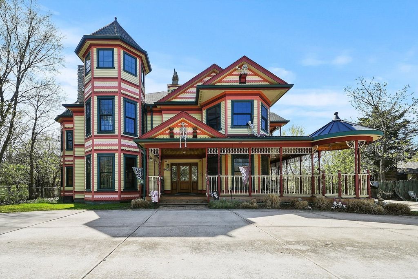
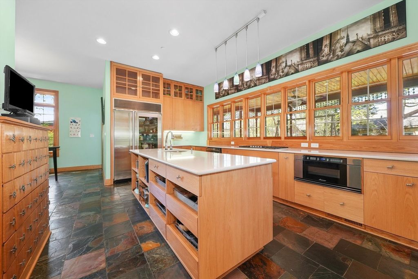
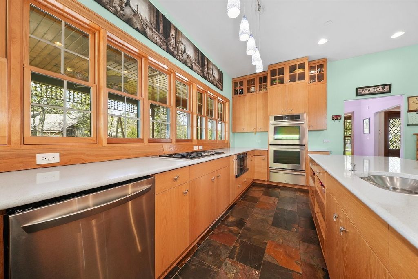
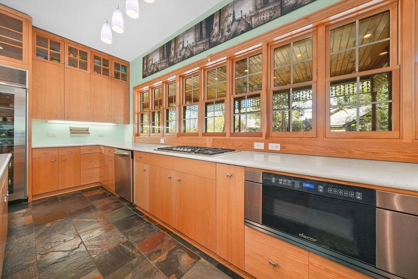
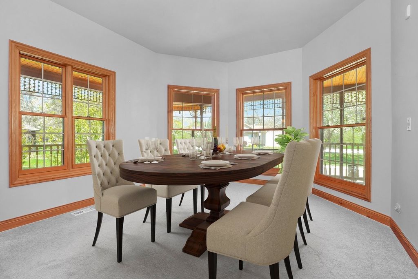
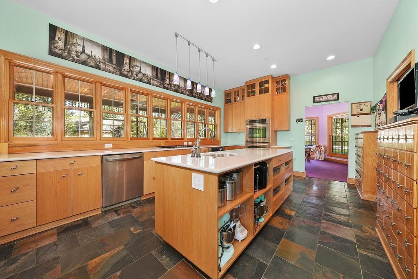
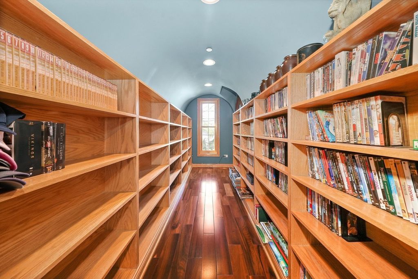
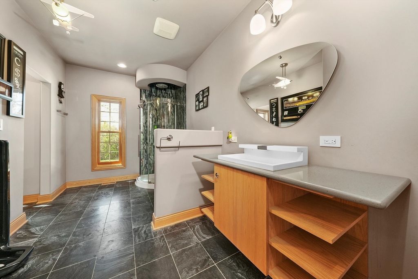
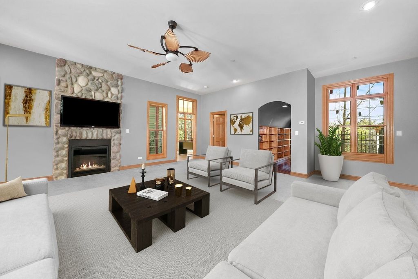
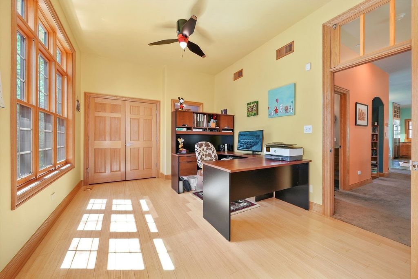
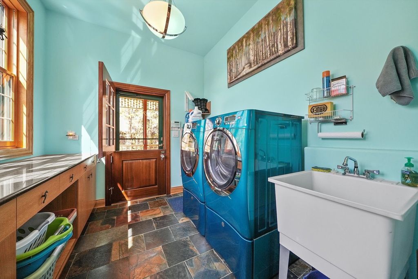
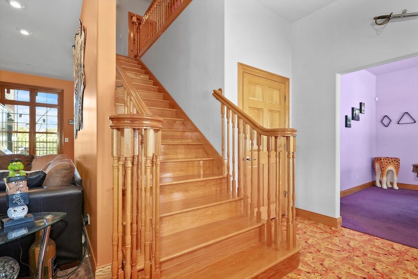
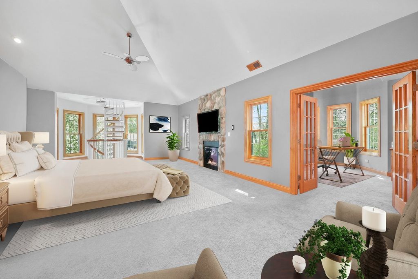
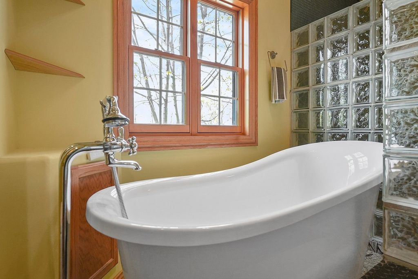
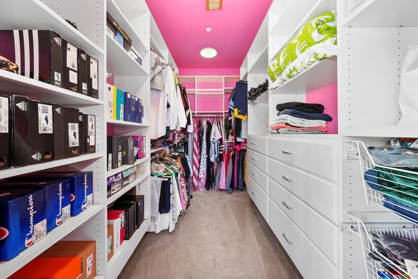
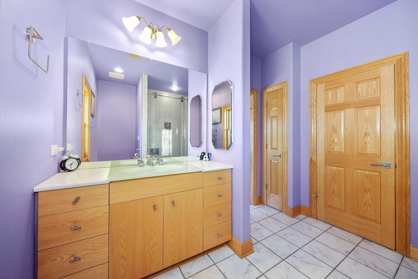
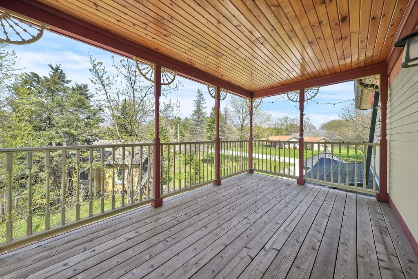
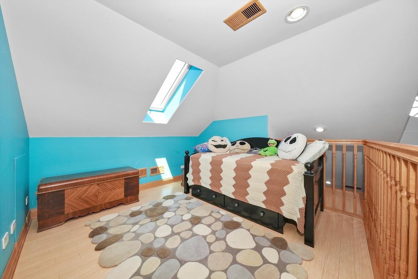
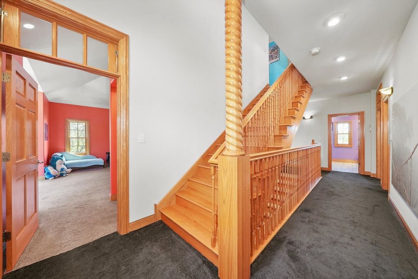
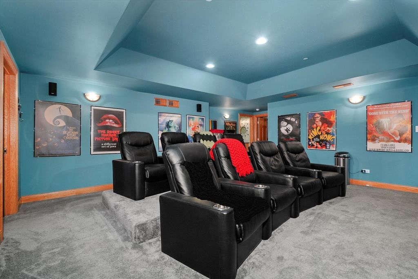
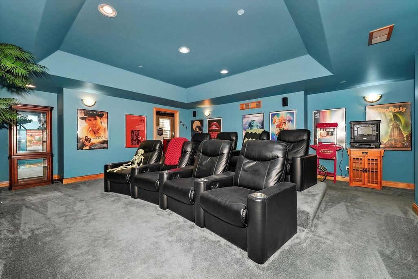
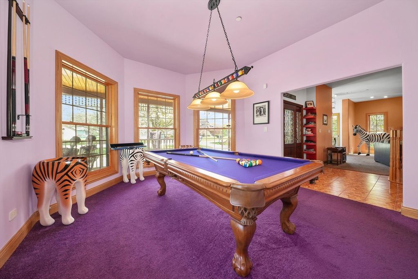
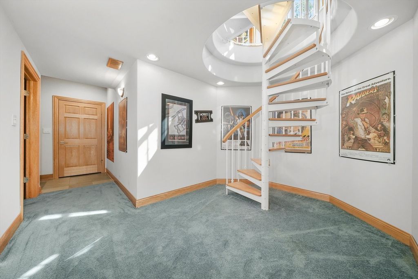
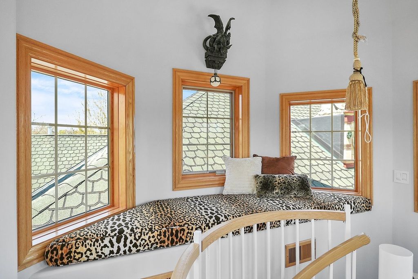
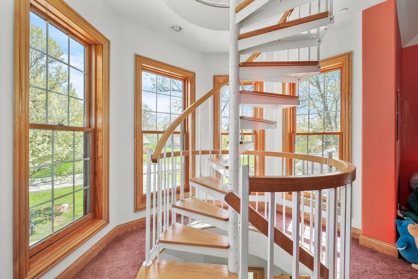
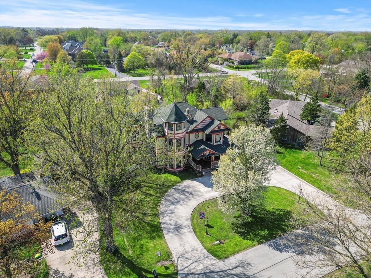
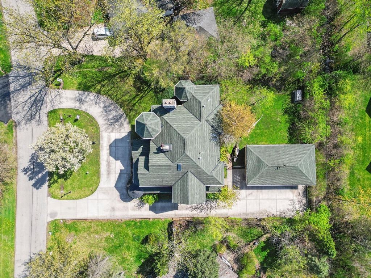
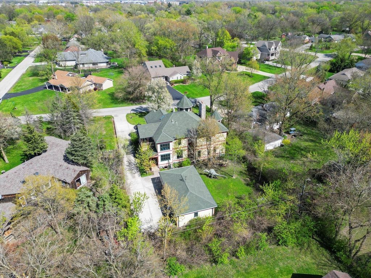
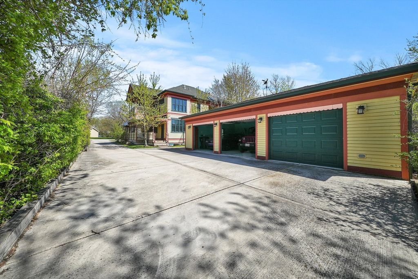
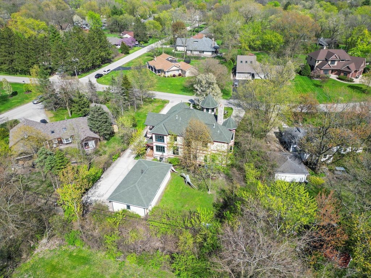
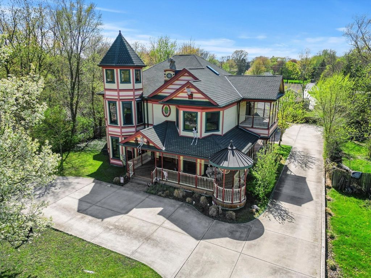
The Property Photo Gallery:
































Text by the Agent: SPECTACULAR CUSTOM 3-STORY VICTORIAN Style Home built ONLY 12 years ago on approximately HALF AN ACRE (16,000 Square Feet). This SOLID BONED & ONE OF A KIND home was DESIGNED & BUILT by a Nationally renowned Architect and is approximately 5,200 Square Feet in Unincorporated La Grange Highlands with SUPER LOW TAXES! Owner specific designs and colors currently but with yours, the sky is the limit! There are 5 Bedrooms, 5 Bathrooms (3 full, 2 half) and MUST SEE IN PERSON to appreciate as the ENTIRE HOME IS CUSTOM BUILT with many SPECIAL FEATURES such as built with ability to install ELEVATOR if you want between first and second floors, 11′ High CEILINGS, 14 CLOSETS (3 Walk-In), Walk-In Kitchen Pantry, MOVIE THEATER with 8 reclining seats and surround sound, 400 AMP electric service, 200 AMP Natural Gas Generator in case of power failure, Whole house Fire Sprinkler System and Alarm wired to Pleasantview Fire Department (4 blocks away), Solid Oak Doors, Oak Trim, Premium Pella Windows (96 windows), Oak Stairs and Balusters (440 Oak Balusters) to all levels. Spiral stair (oak/metal) 4 levels, Slate Flooring in Kitchen, Dining Room, and Laundry Room, Full Size Laundry machines with Electrolux Washer and Dryer (with pedestals), laundry tub, laundry chute, All SOLID Wood Cabinets, 82 4″ x 9″ small drawers cabinet in the kitchen (like having 84 junk drawers ;), All Bathroom Floors are MARBLE, Ceiling fans all bedrooms and Great Room and Main Porch, 3 Porches, 1 Exterior Balcony, 3 1/2 Car Heated Garage (1000 Square Feet), Barrel Vault (Book Room) with Oak Shelves and Tigerwood Flooring, Bamboo floors in First Floor Bedroom and third floor “Bell Tower”, Double Sump Pump, ATTN SHOE AFFICIANADO’s… a separate “Shoe Closet” (oak shelves hold 500 pair of shoes), Cathedral ceilings all second/ third floor bedrooms, Circular Front Driveway is a 2 Car Widths Wide (driveway approximately 4700 Square Feet of Parking), Concrete Driveway (Fiber mesh), Fenced back yard (Dinosaurs Negotiable), Foyer with hand painted tile (ceramic), Whirlpool tub and soaking tub, rain showers, Sitting room, dressing room, kitchenette in Master Bedroom, two fireplaces (Great Room, Master Bedroom), Stone Chimney/Fireplaces, Double Oven, Dishwasher, 4′ Built-In Refrigerator, Microwave Drawer. Movie Theater / Family Room in basement is 330 Square Feet, Basement (including movie theater ) approximately 2,000 Square Feet includes the Workshop and HUGE Storage with HIGH CEILINGS, Wrap Around Front Porch and Gazebo 600 Square Feet, and Cedar Siding on the House, Garage and Porches. A+ Great location super close only 1/4 mile to Highlands Elementary & Middle Schools, straight 1 1/4 mile from Lyons Township High School South Campus, 2 1/4 Miles to LTHS North Campus & La Grange Stone Avenue Metra Train to Chicago, 1 Mile from Adventist La Grange Memorial Hospital, 1 Mile to La Grange Country Club 18 Hole Pro Golf Course, convenient access to I55-I294, nearby the Countryside Corridor, Downtown Hinsdale & Downtown La Grange Restaurants, Shopping & Parks.
Courtesy of Jeremy Vitell 708-642-9566 – Baird & Warner
* This property might not for sale at the moment you read this post; please check property status at the above Zillow or Agent website links*
More Homes in Illinois here:
- Resort-Style Living Defines This $2,495,000 Spectacular Estate in Illinois
- An Extraordinary 36-Acre Countryside Estate in Illinois Lists for $8.495M
- Bold and Beautiful: $4.5M Illinois Brick Estate Offers Secluded Luxury on the Water
- English Manor: An Extraordinary Architectural Gem in Illinois Listed at $3,995,000
