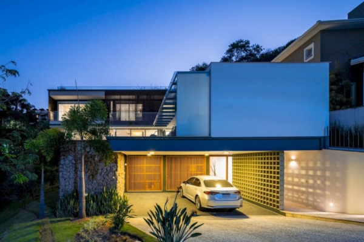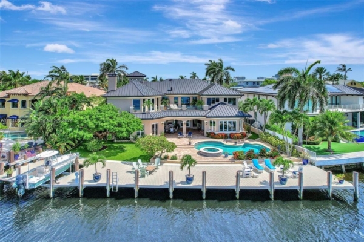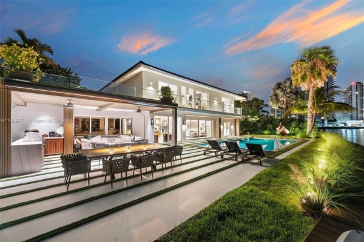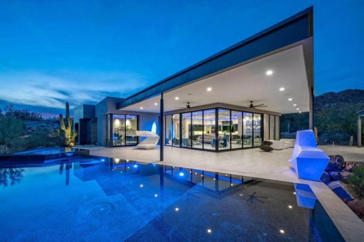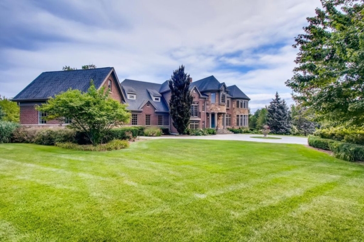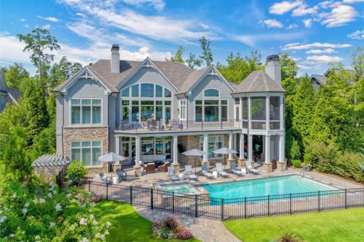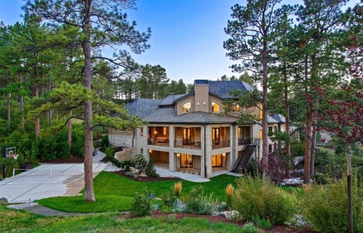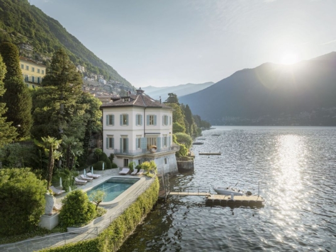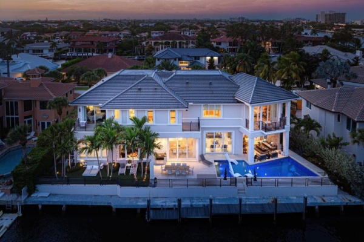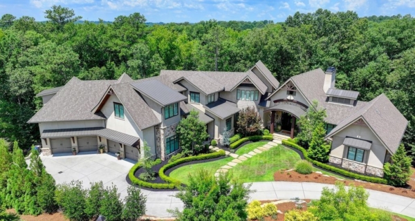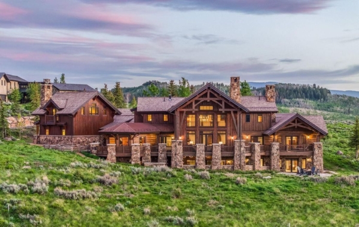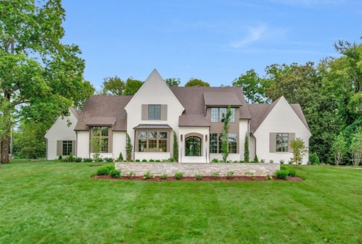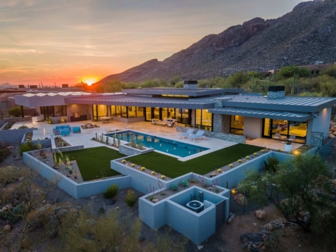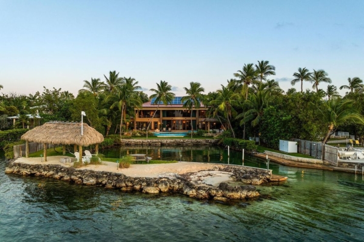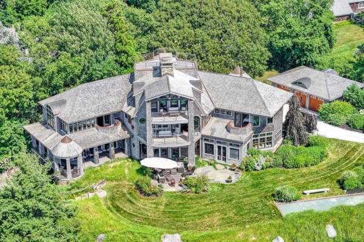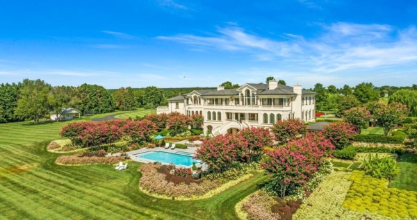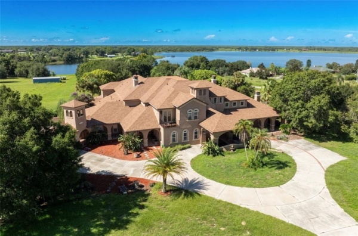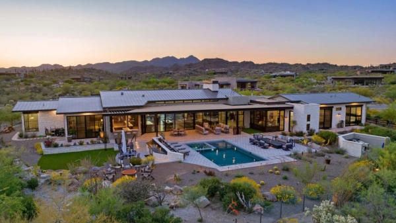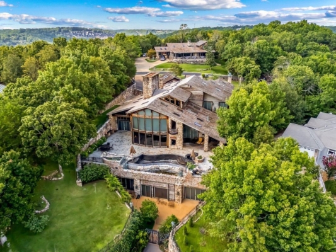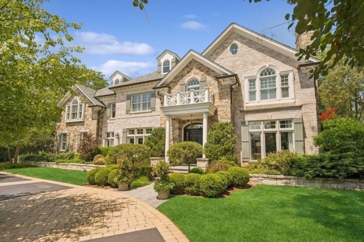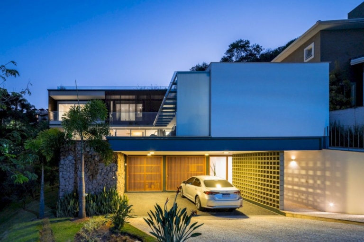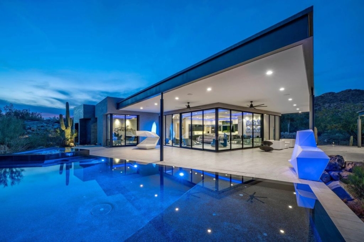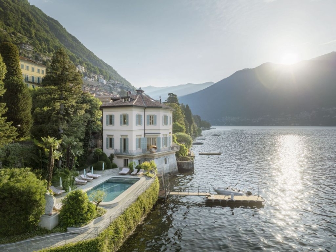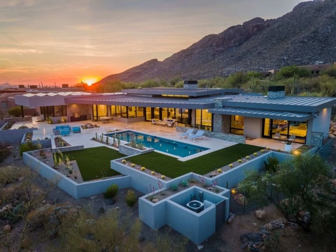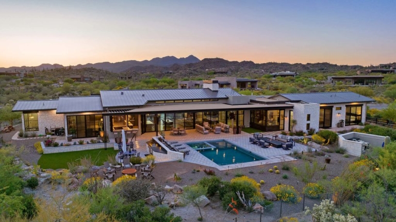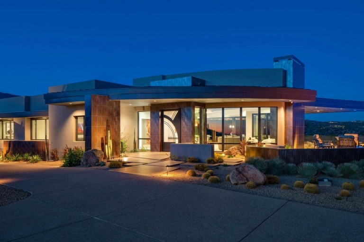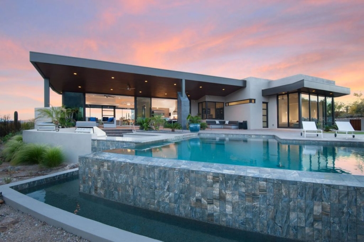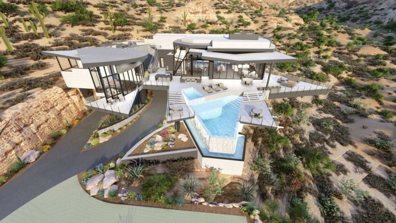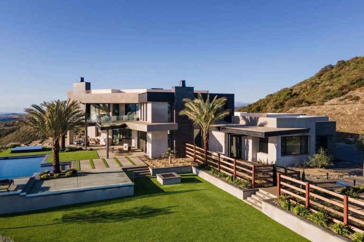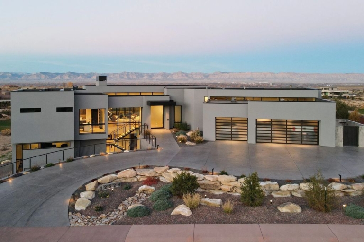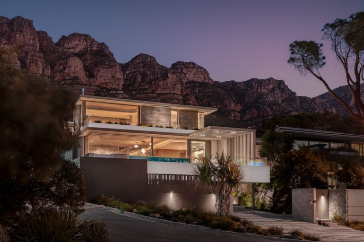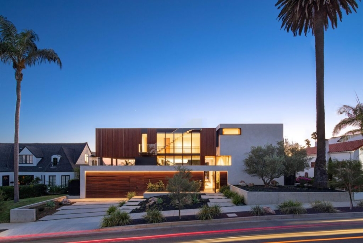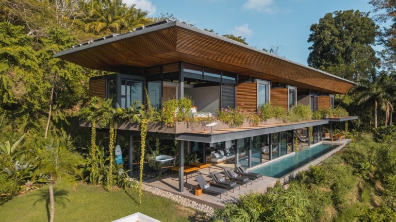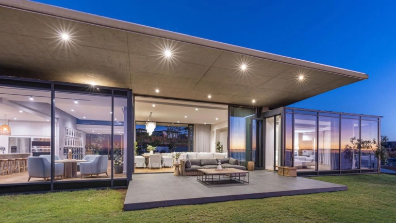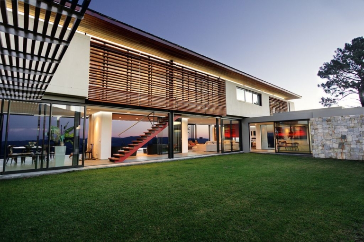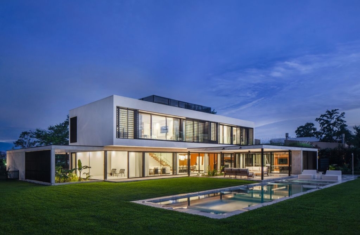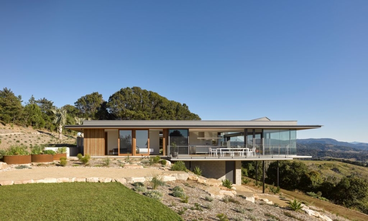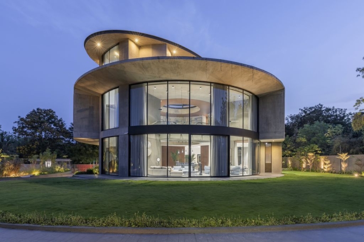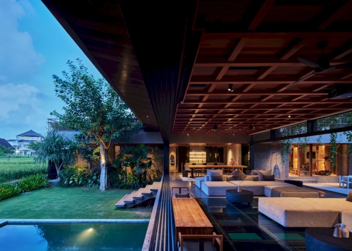ADVERTISEMENT
Contents
Architecture Design of Casa La Dinda
Description About The Project
Casa La Dinda designed by Alexandre Chaguri Arquitetura, draws inspiration from Uruguay’s beloved Atacama region, known for its arid environment and vibrant colors. Indeed, throughout the house, natural materials like stone and wood used, create a warm and earthy palette. With its U-shaped layout and integrated spaces, the house embraces a seamless connection between the leisure and private areas, all while surrounding a preserved natural space.
On the other hand, two winter gardens divide the house, separate the leisure and intimate areas. The kitchen features a polished natural stone countertop and sleek gray cabinetry, maintaining a monochromatic effect that echoes throughout the house. The dining room incorporates brises for a play of light and shadow, complemented by the presence of stone. Besides, a subtle black baseboard frames the entire house, add a touch of elegance. The gourmet space includes a large island for family integration and showcases various shades of gray in its joinery.
Once inside the social area, a wooden block stands out against a moledo stone wall, house a spacious bathroom and a complete home theater. Seven suites, each equipped with a closet and two bathrooms, comprise the private area of the house, offer panoramic views of the surrounding treetops. Balconies adorned with benches provide a cozy spot to appreciate the landscape. In addition to this, the house incorporates central air conditioning and sustainable features such as photovoltaic energy and water irrigation using recycled water.
The Architecture Design Project Information:
- Project Name: Casa La Dinda
- Location: Itu, São Paulo, Brazil
- Project Year: 2023
- Area: 1200 m²
- Designed by: Alexandre Chaguri Arquitetura
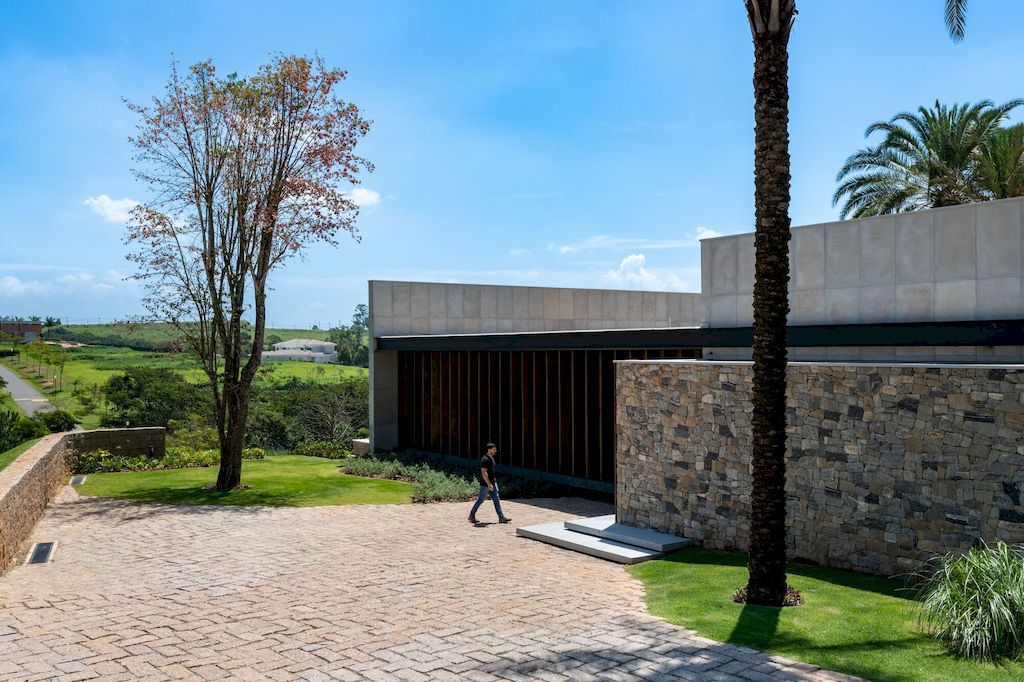
ADVERTISEMENT
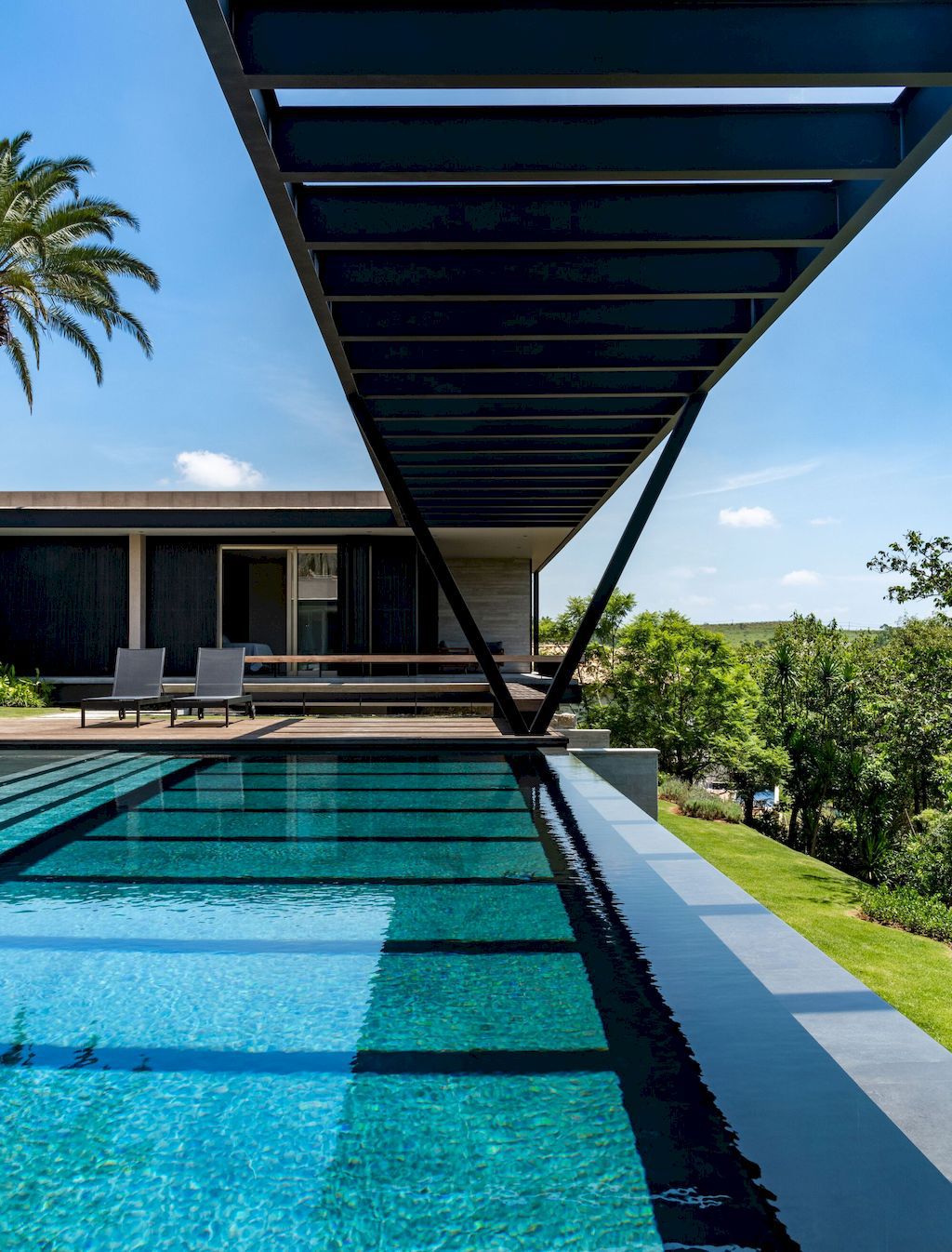
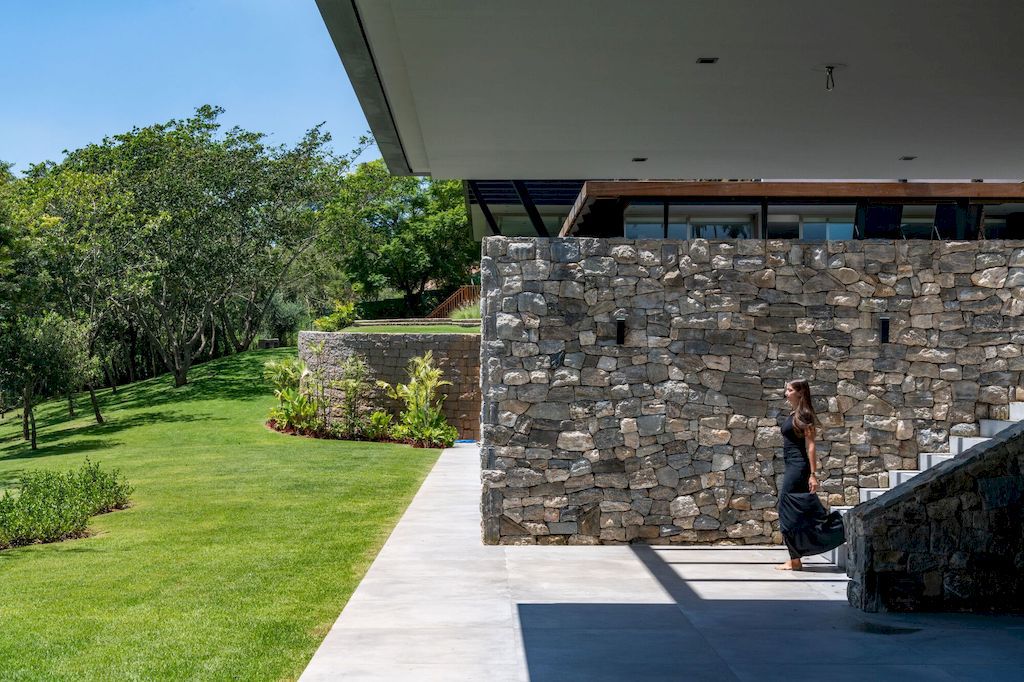
ADVERTISEMENT
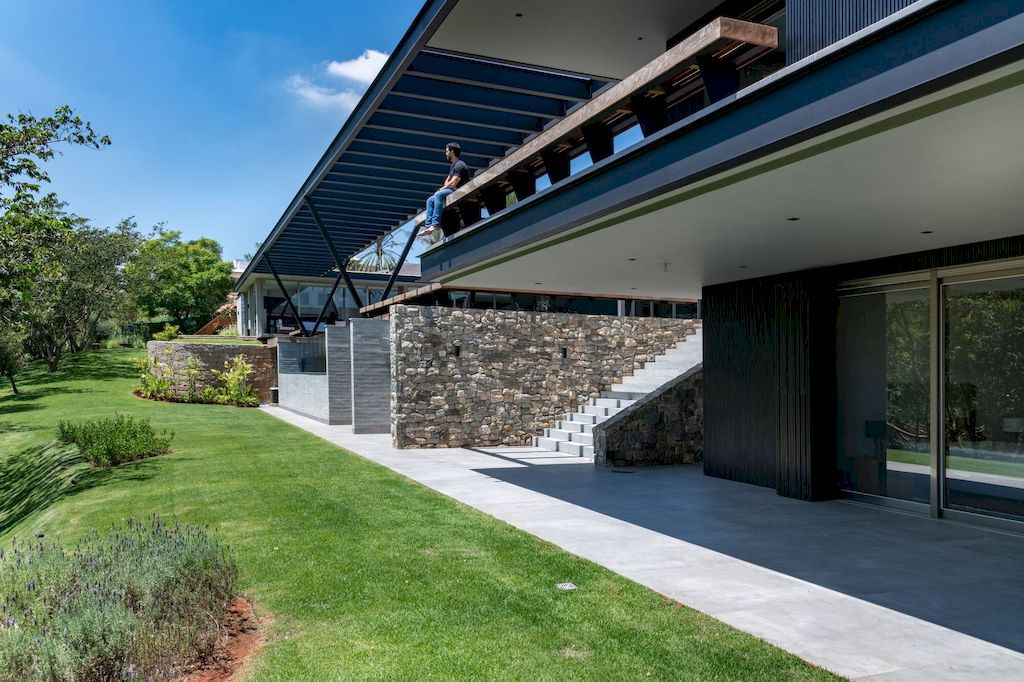
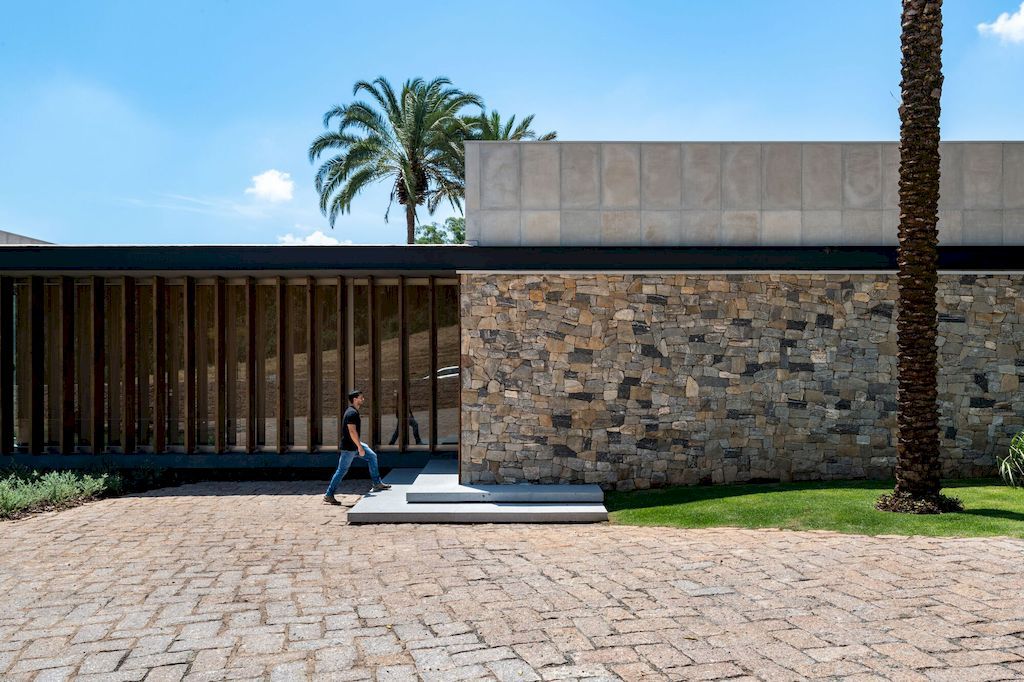
ADVERTISEMENT
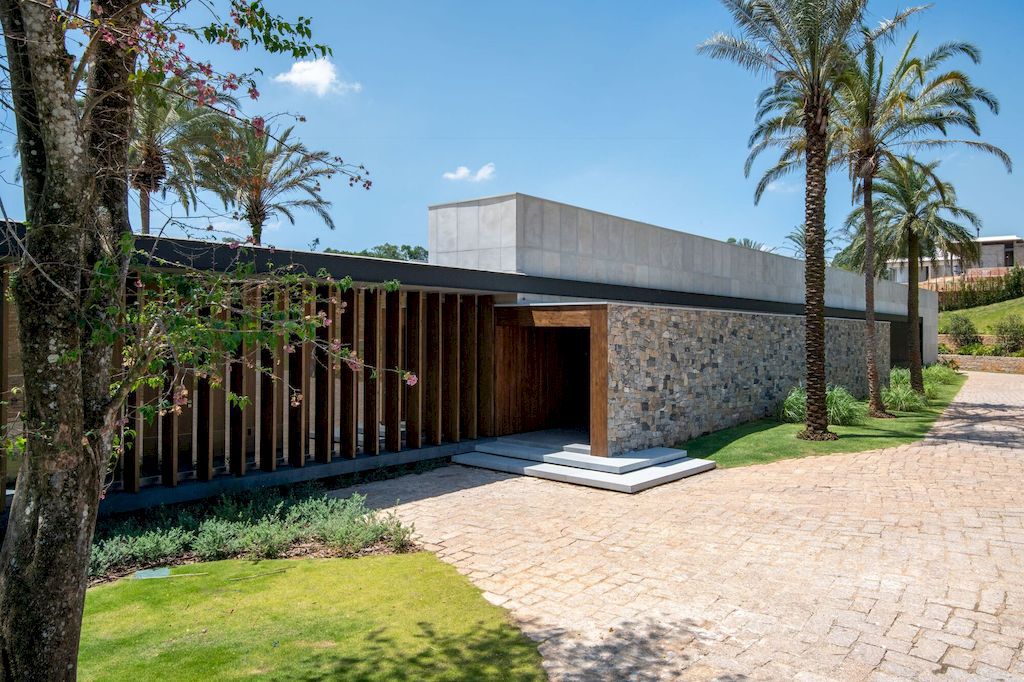
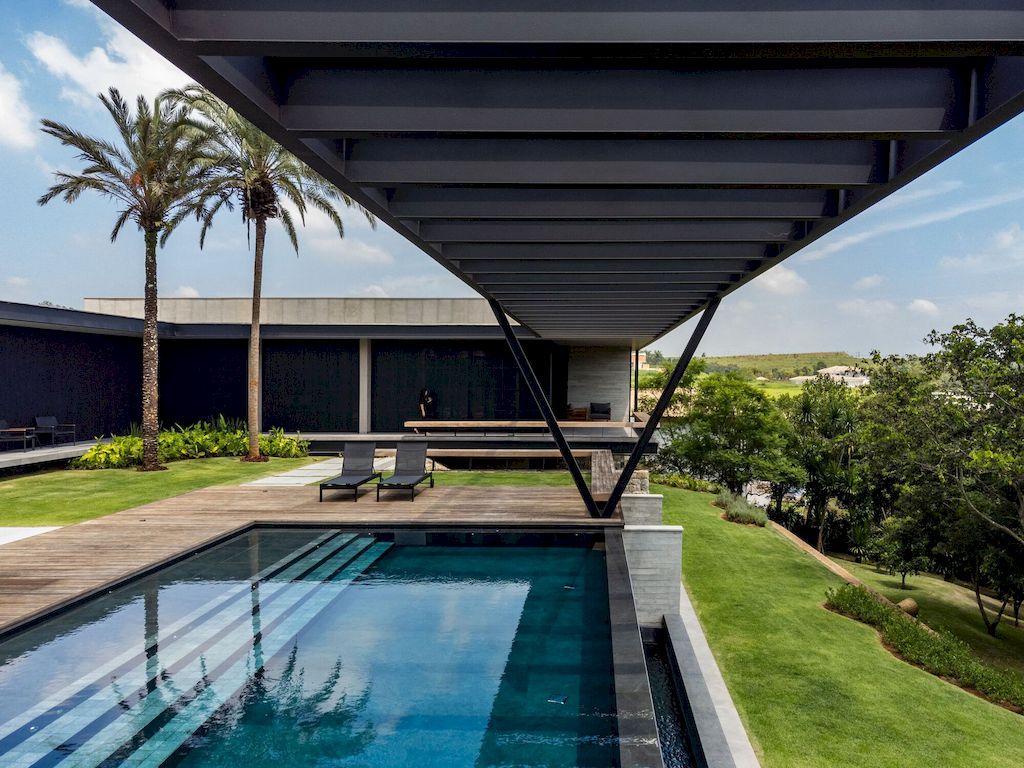
ADVERTISEMENT
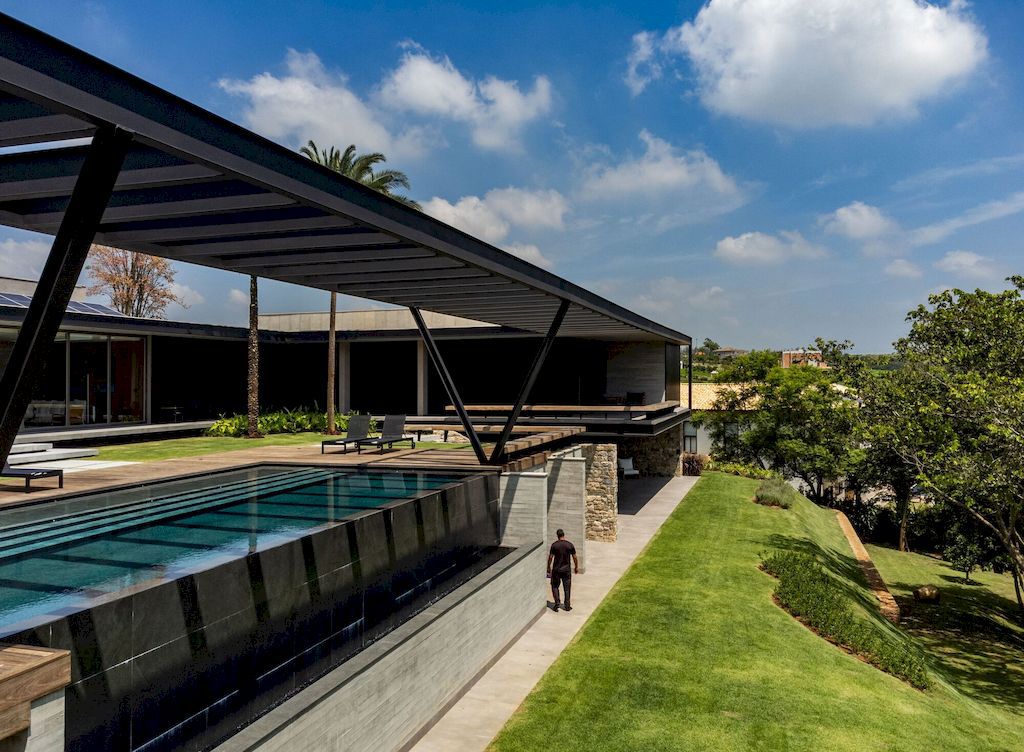
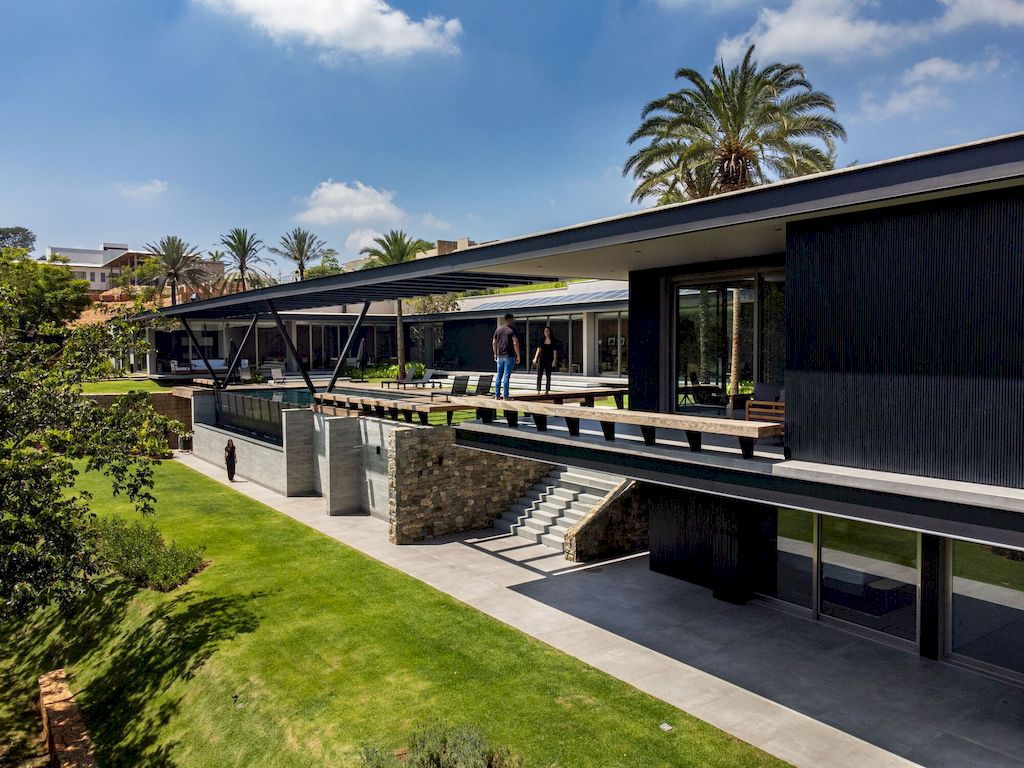
ADVERTISEMENT
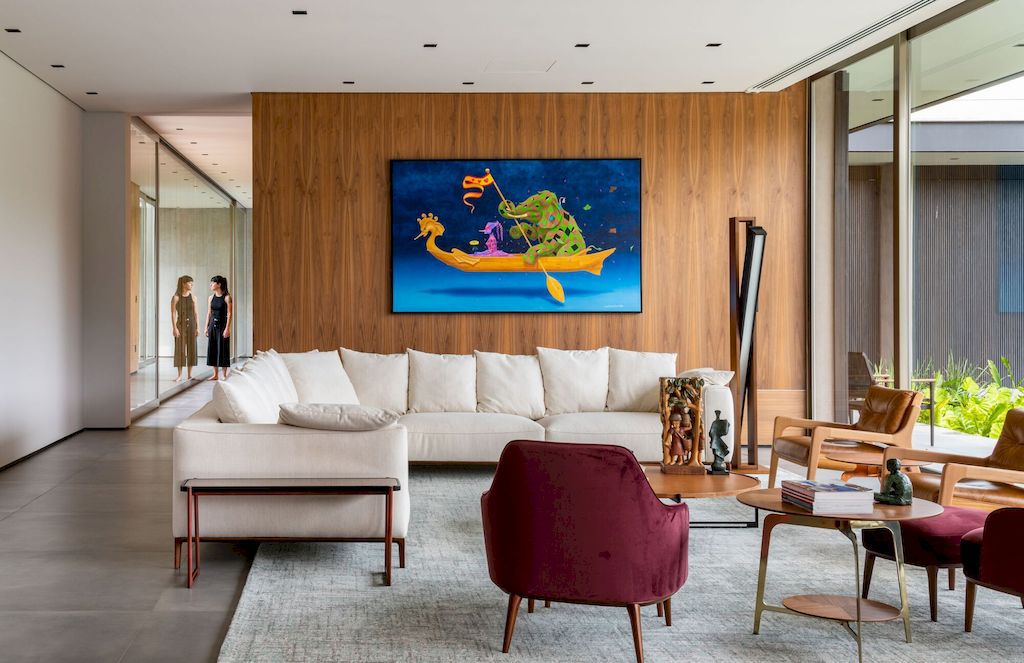
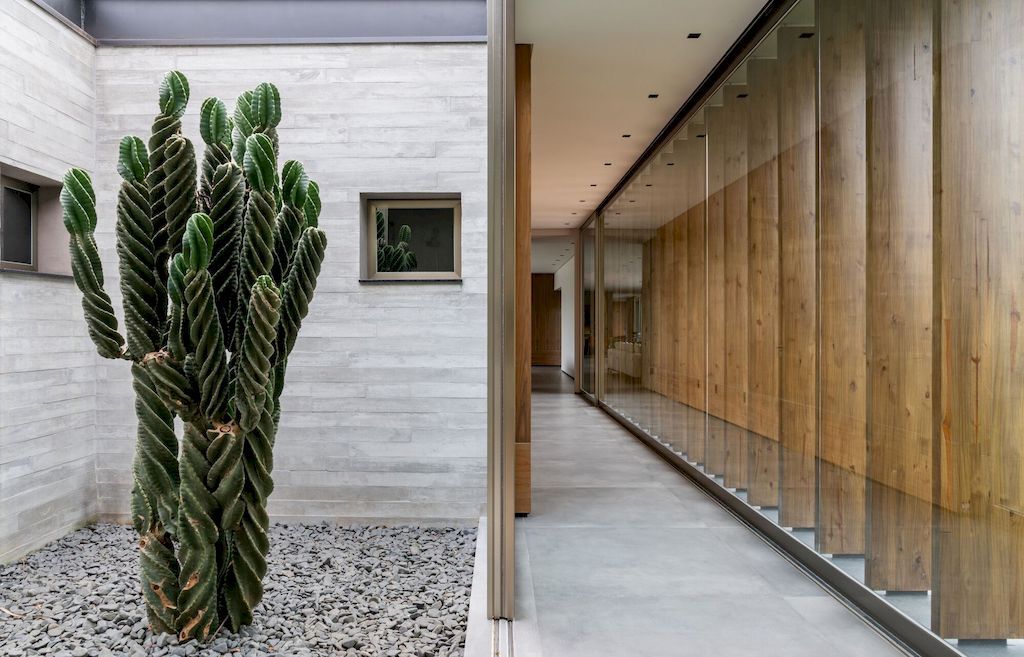
ADVERTISEMENT
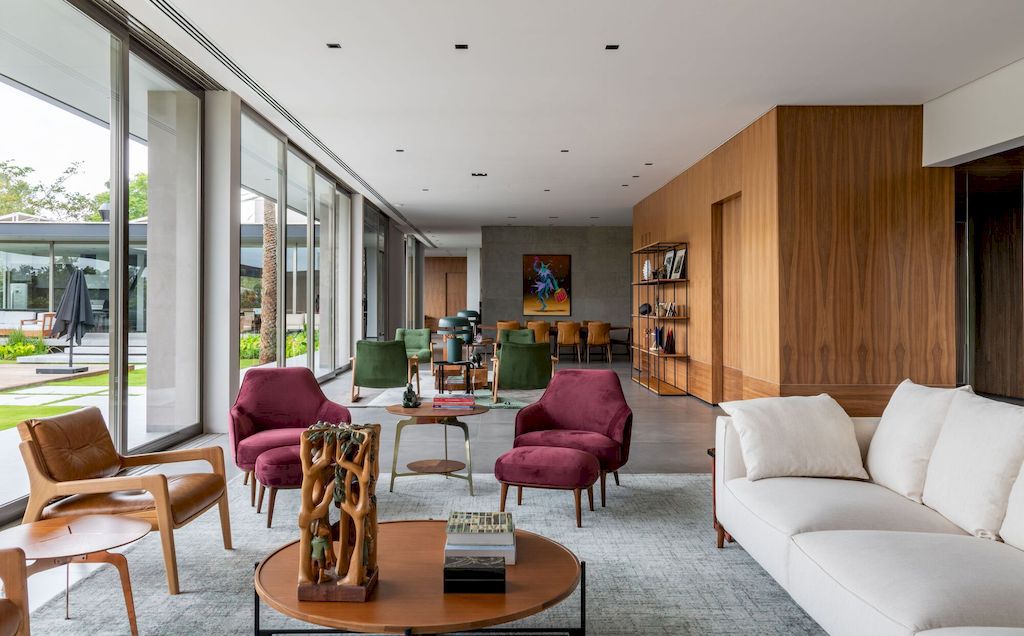
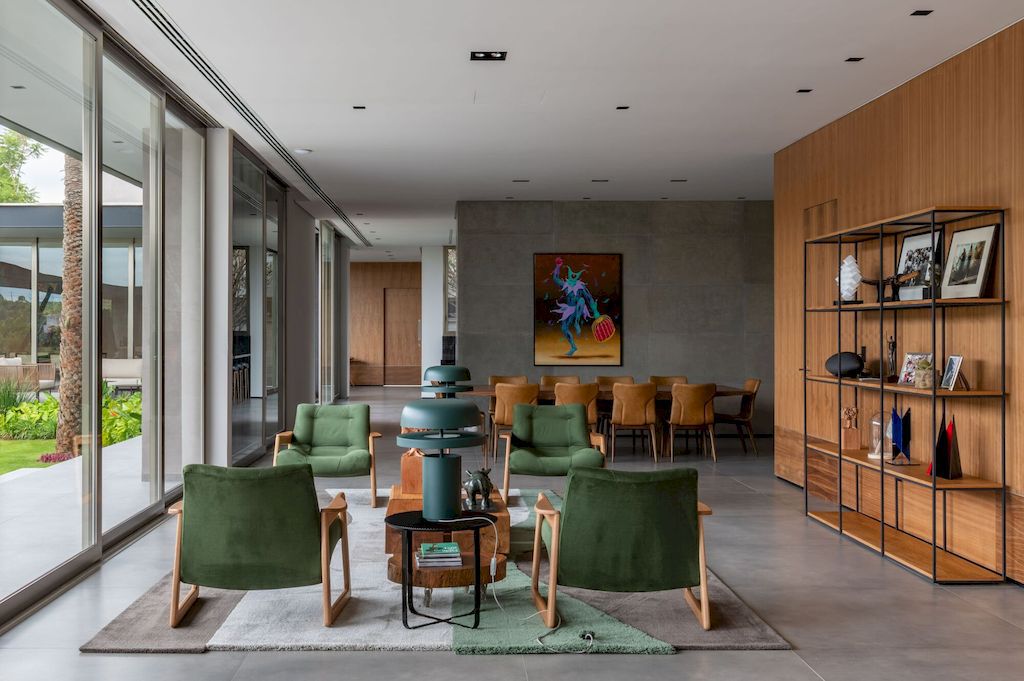
ADVERTISEMENT
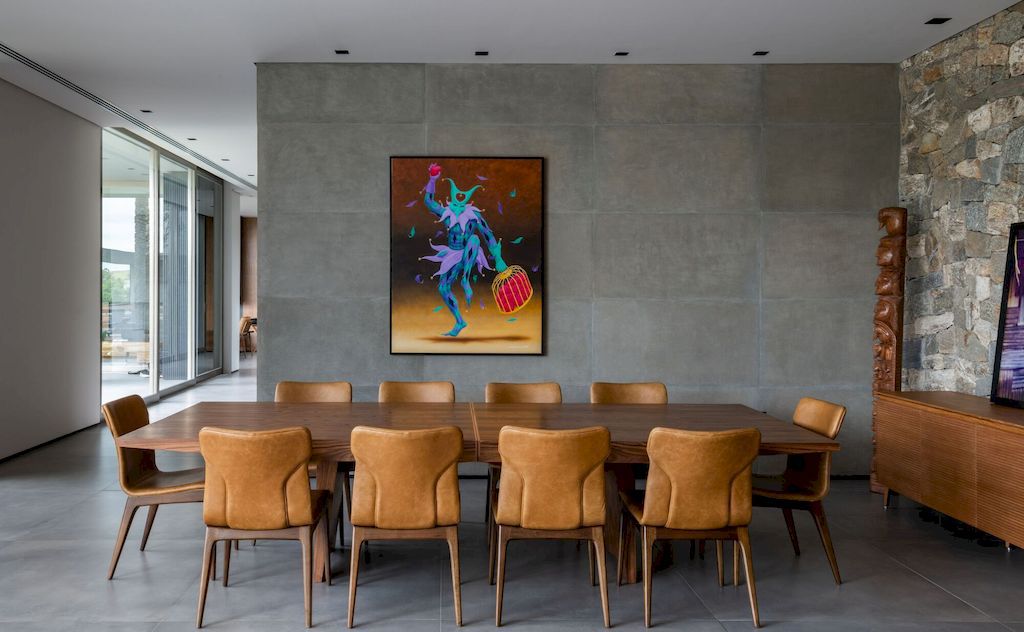
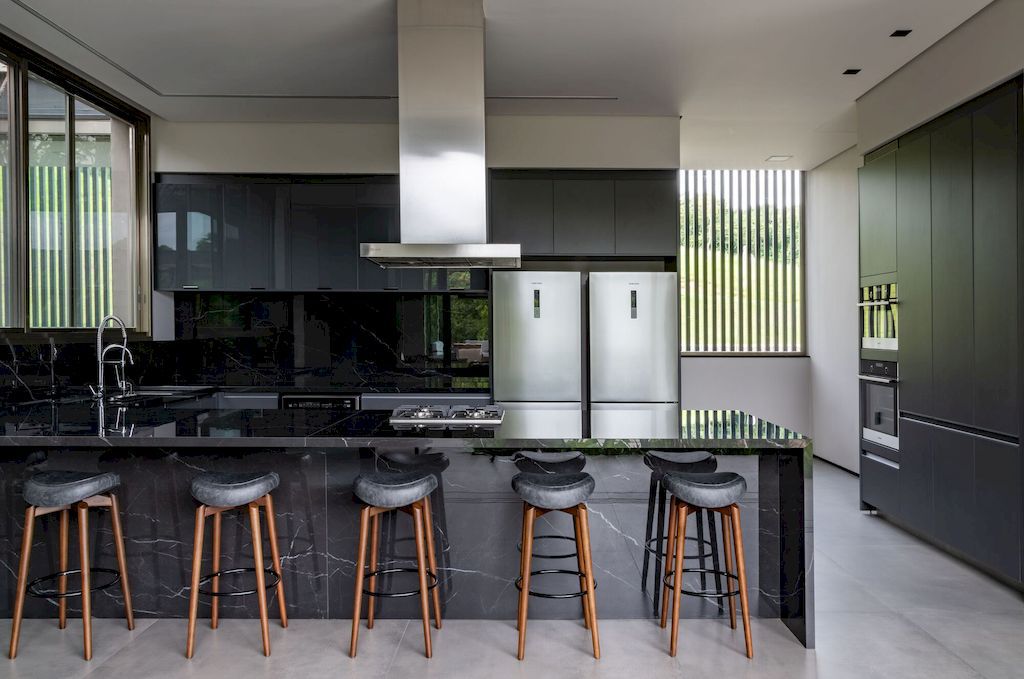
ADVERTISEMENT
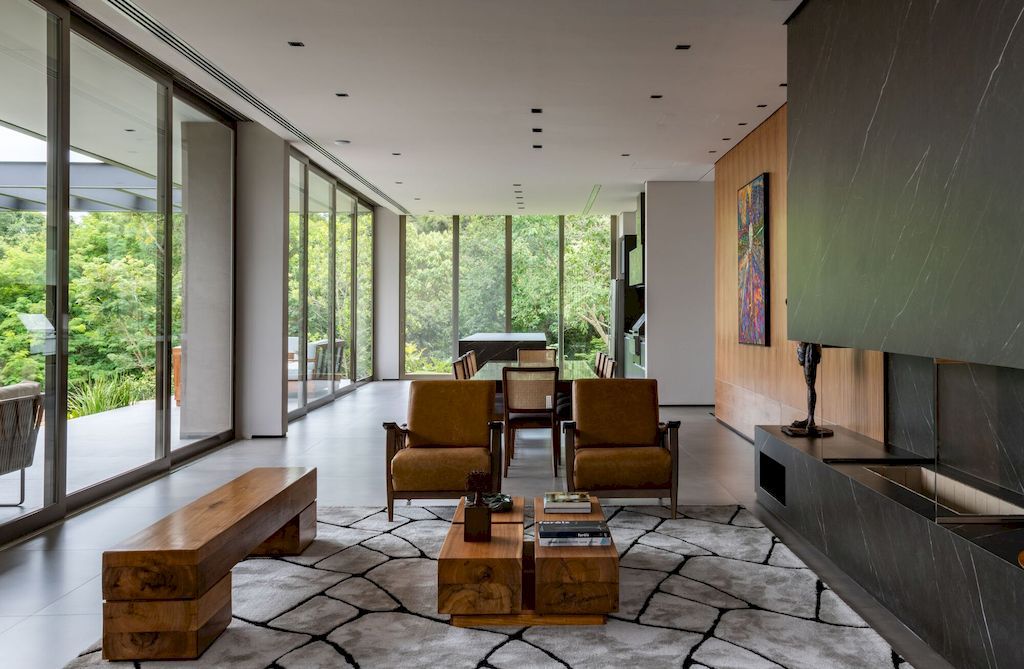
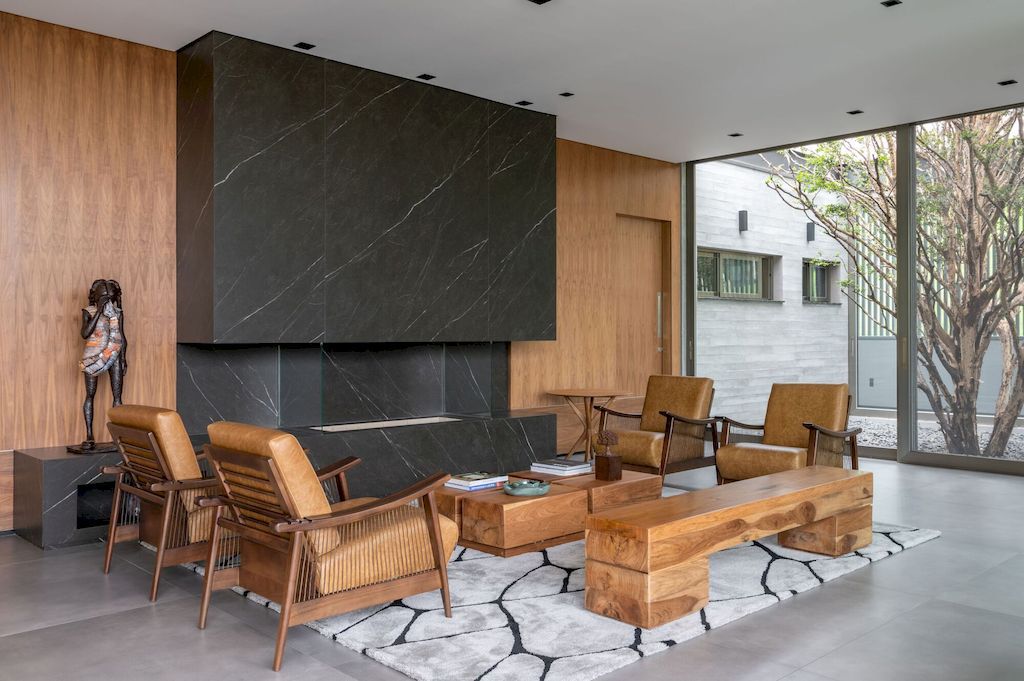
ADVERTISEMENT
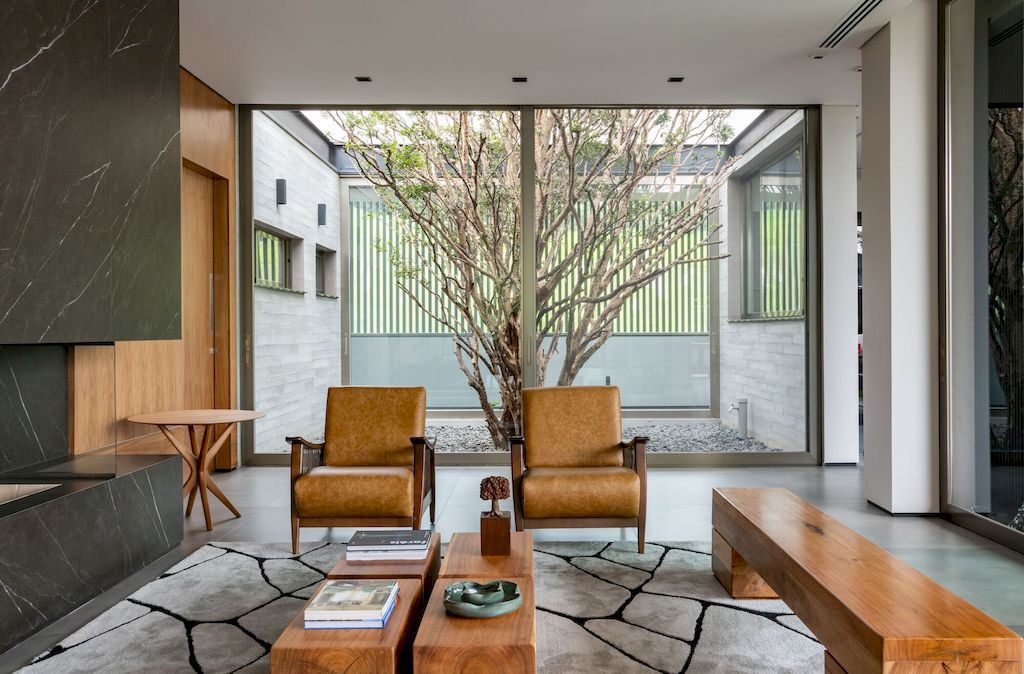
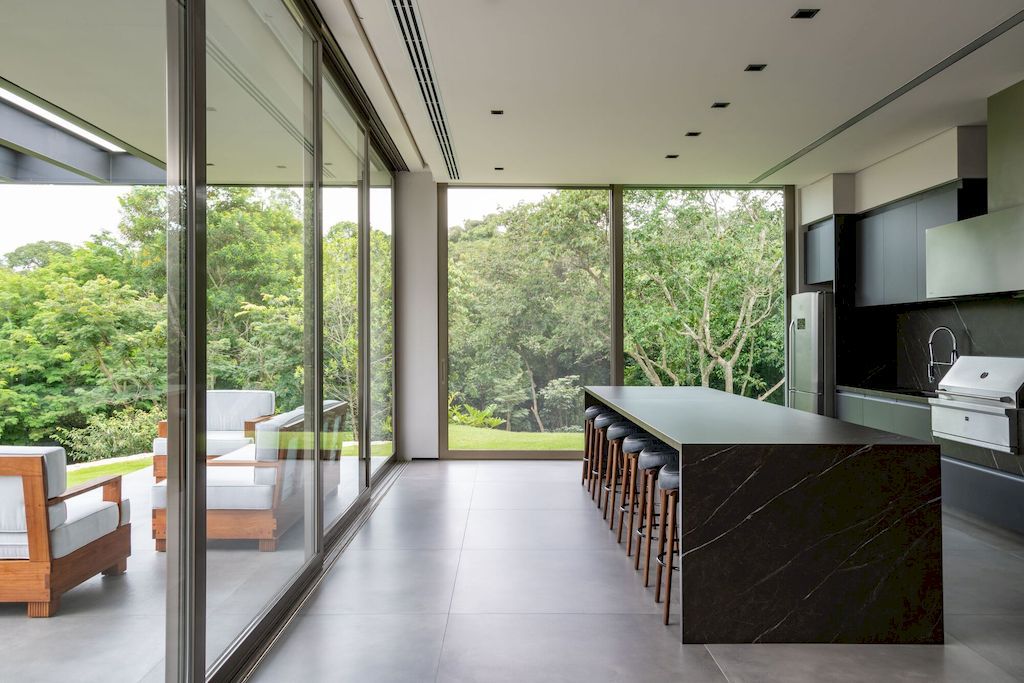
ADVERTISEMENT
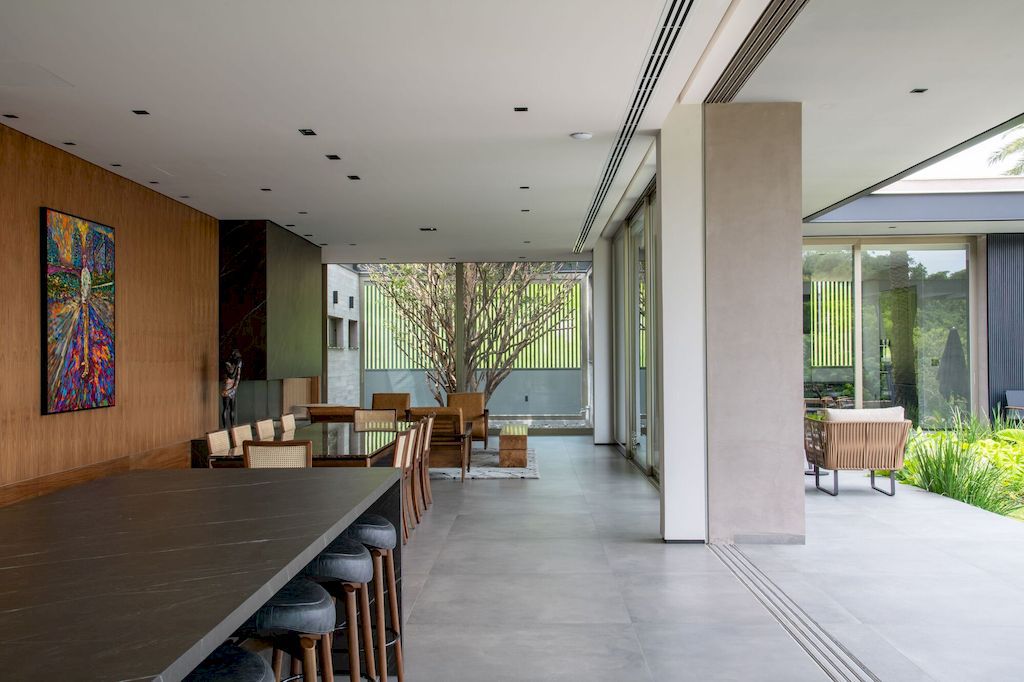
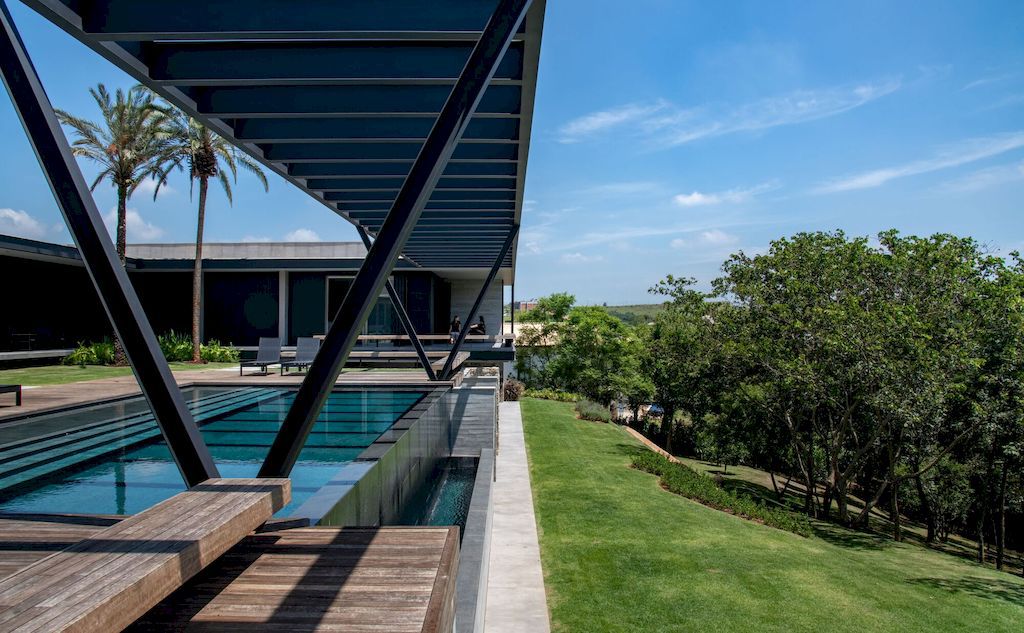
ADVERTISEMENT
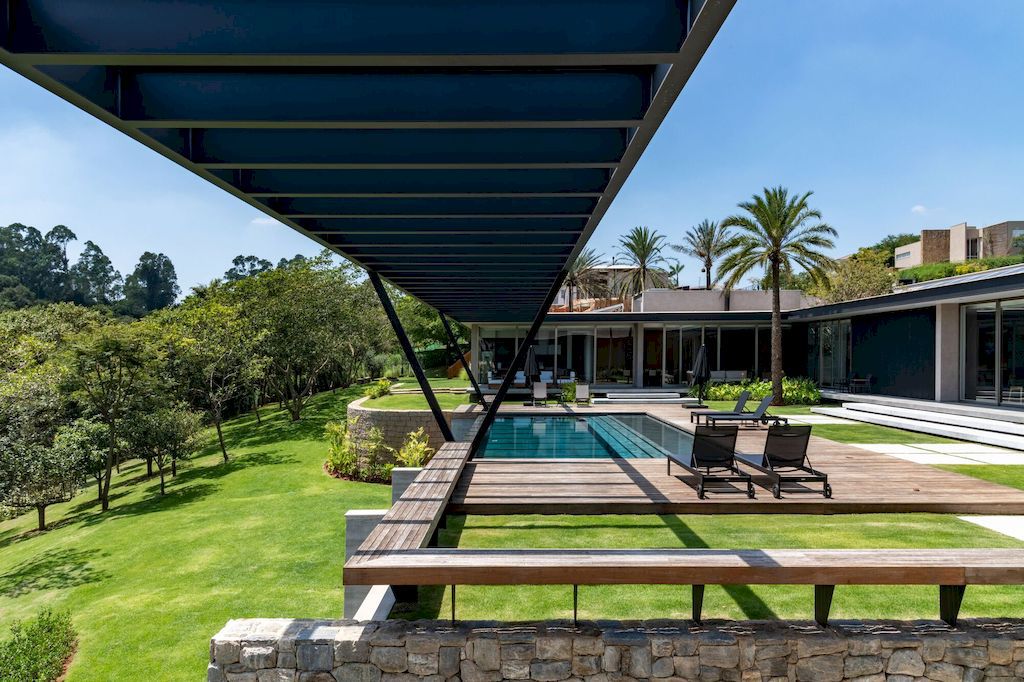
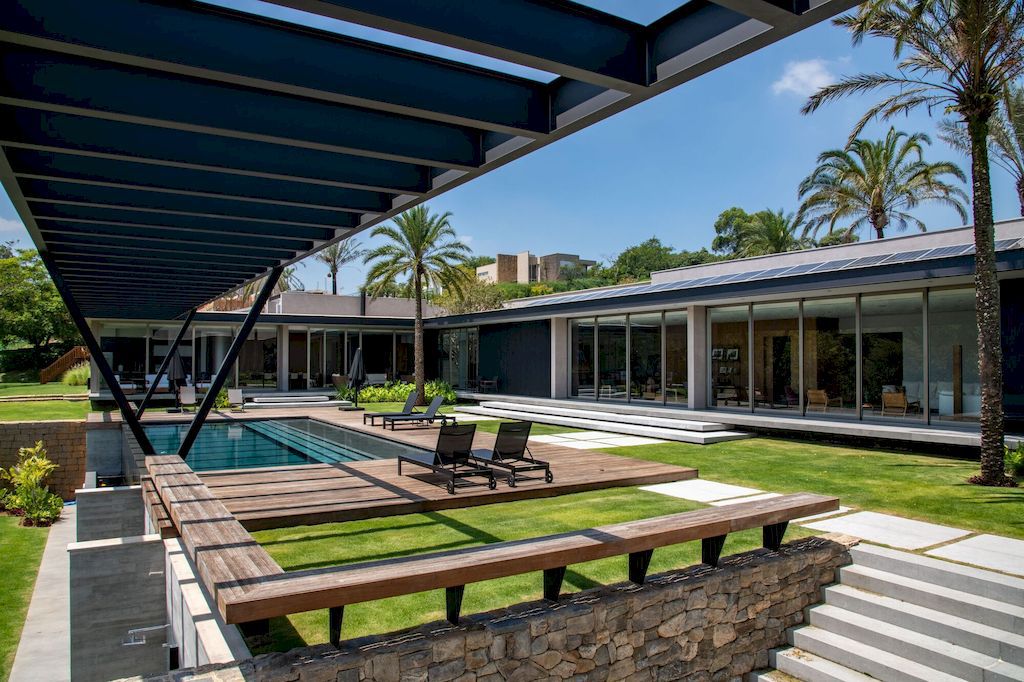
ADVERTISEMENT
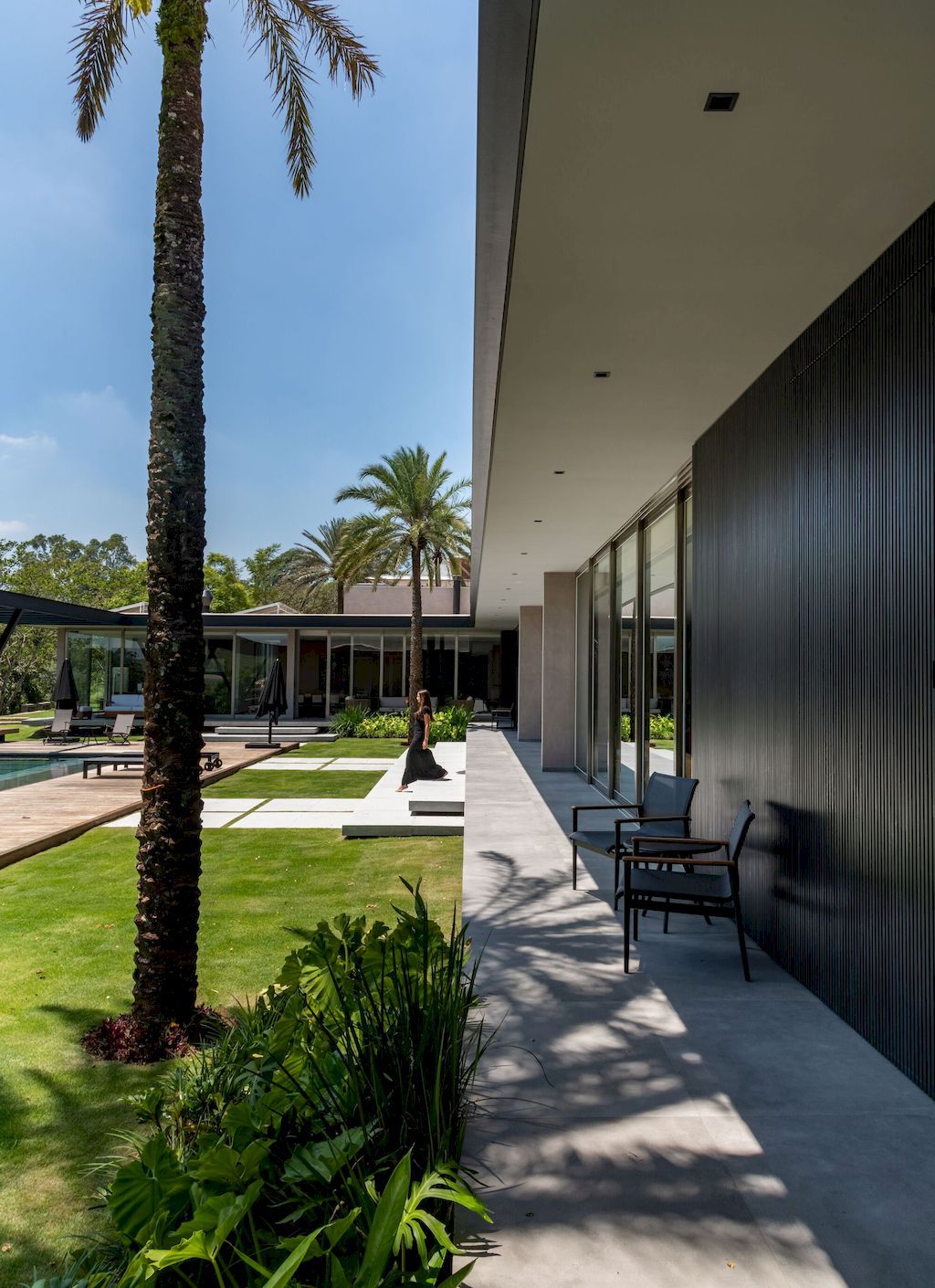
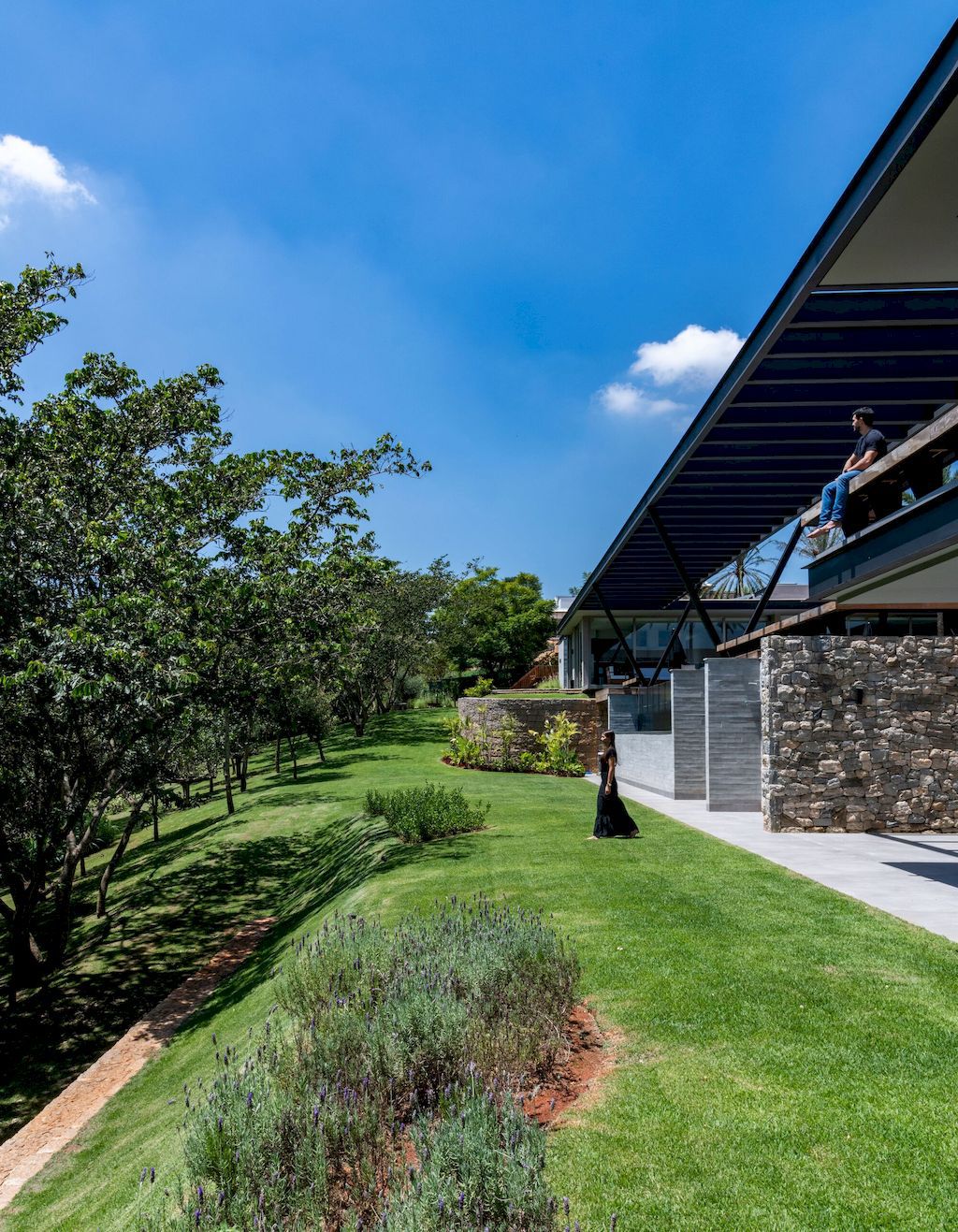
ADVERTISEMENT
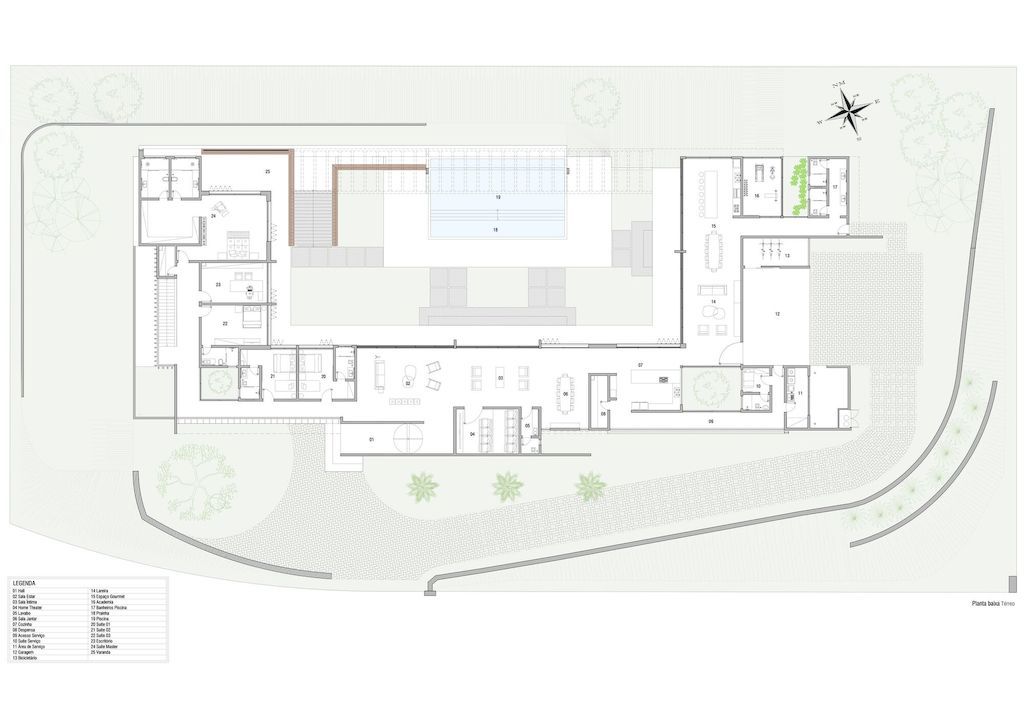
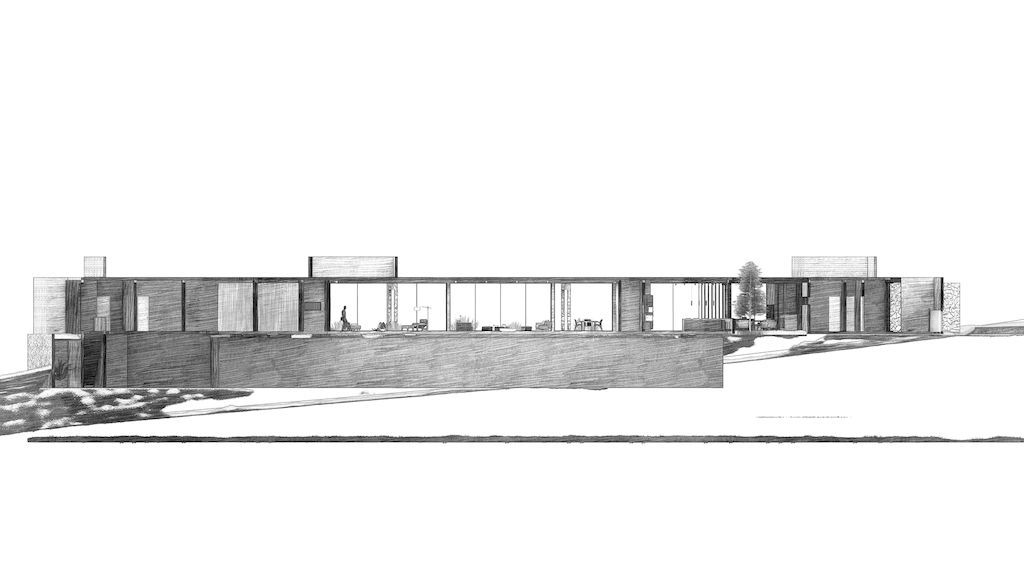
ADVERTISEMENT
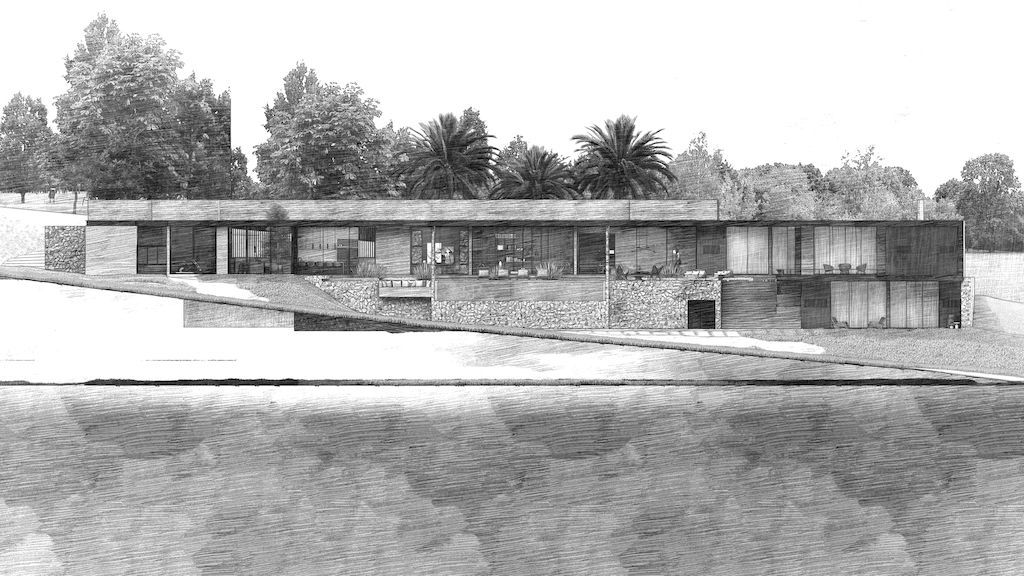
The Casa La Dinda Gallery:
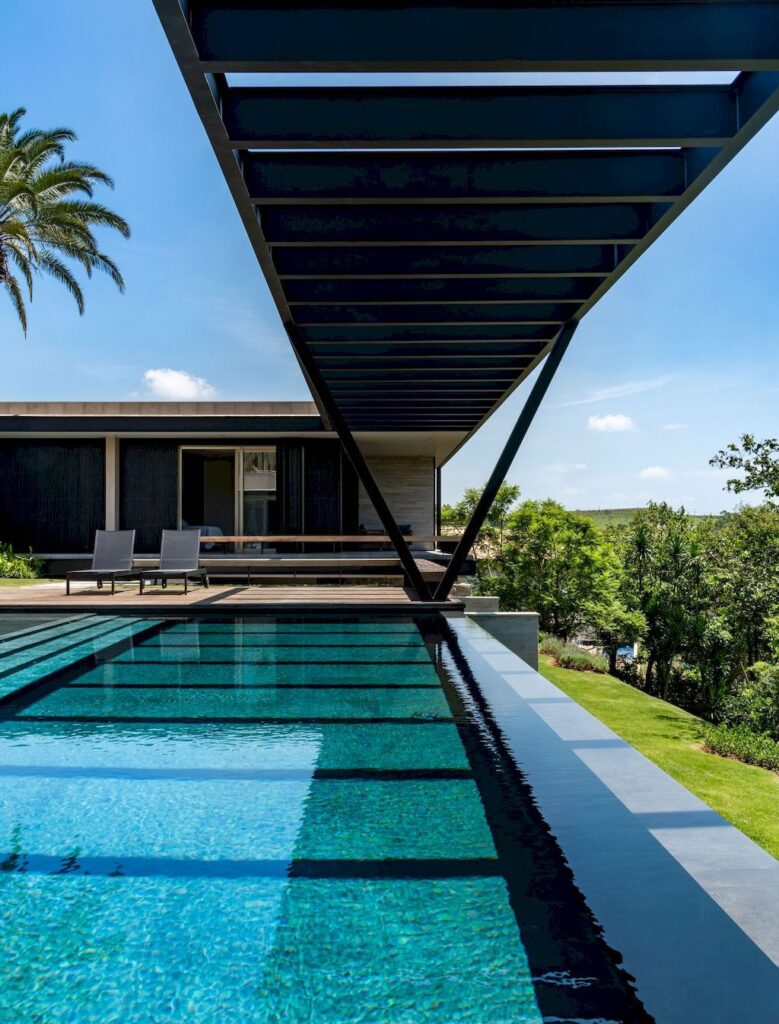






















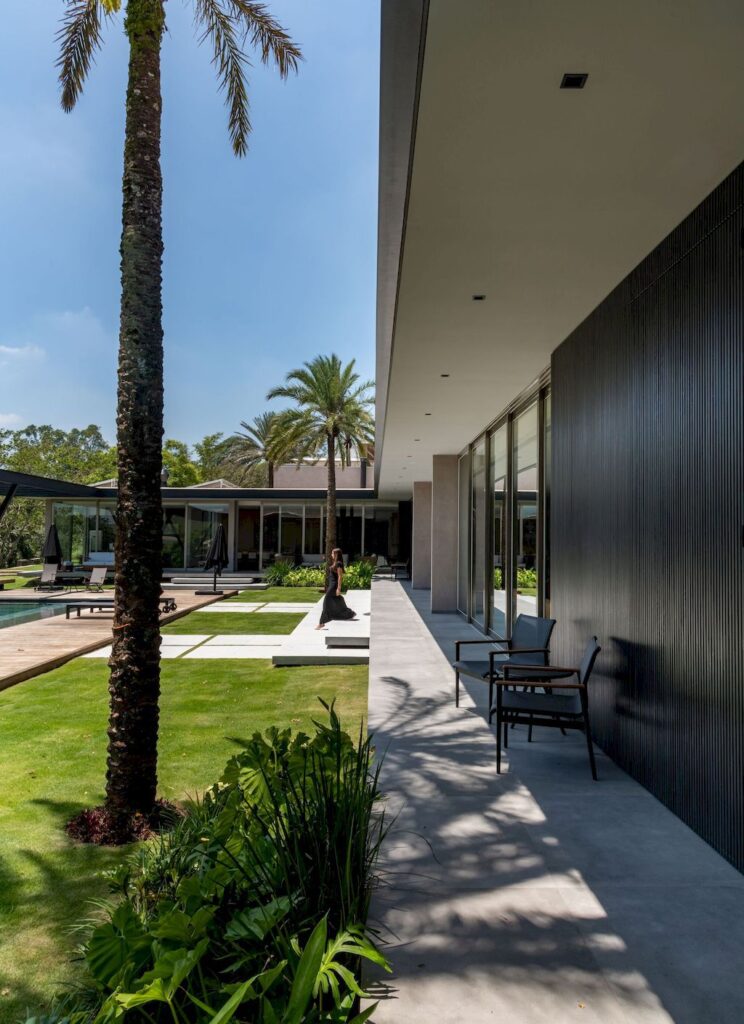
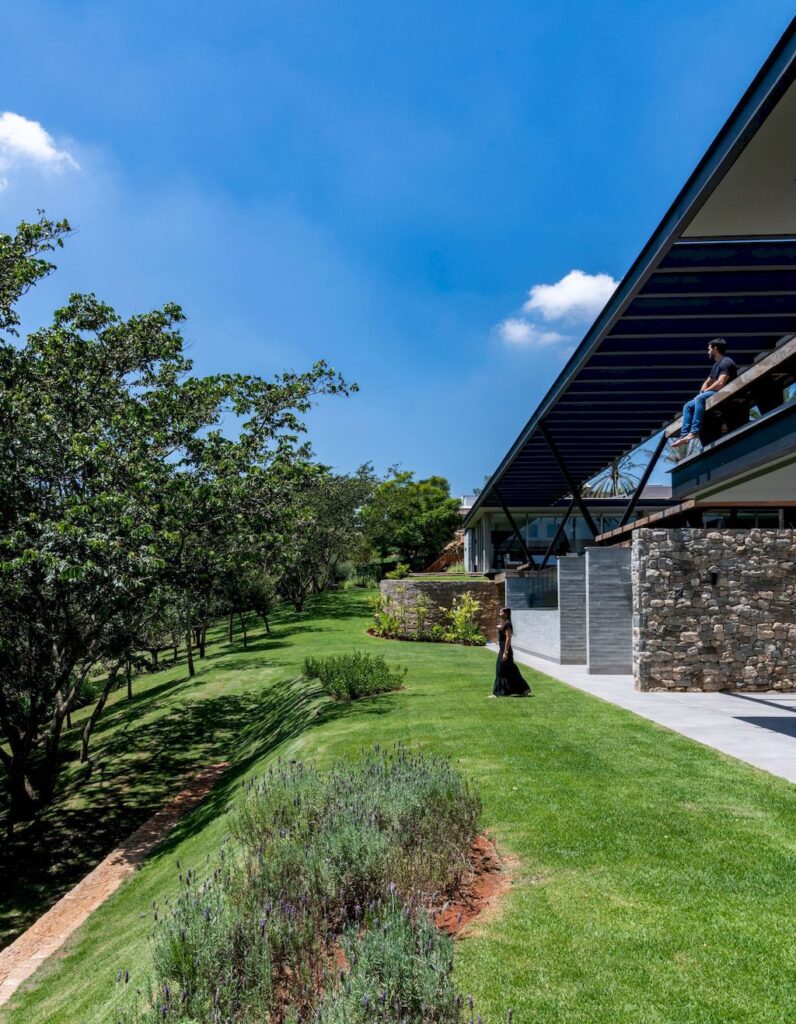



Text by the Architects: Located in the interior of Sao Paulo, face a preserved forest, this 1200m² house was created to take advantage of the landscape and the terrain. The La Dinda house was the client’s dream, who experienced every stage of the project and construction. It is a single story house and, therefore, was built slightly below ground level, ensure privacy and a stunning view. After pass through a facade with a lot of volumes, the resident is already faced with the view of the living room, a beautiful wide landscape, like a painting, and sees above the treetops.
Photo credit: Favaro Jr. | Source: Alexandre Chaguri Arquitetura
For more information about this project; please contact the Architecture firm :
– Add: Av. Prudente de Moraes, 191 – Vila Nova, Itu – SP, 13309-050, Brazil
– Tel: +55 11 4813-2360
– Email: alexandre@alexandrechaguri.com.br
More Projects in Brazil here:
- AP House in Brazil, a Fluid Dialogue with Nature by Patricia Bergantin
- EJM Terras II brings stunning views to nature Gálvez & Márton Arquitetura
- LSK Baroneza House blends into nature by Gálvez & Márton Arquitetura
- Two Squares House, Elegant House in Brazil by 24 7 Arquitetura
- NZ House, Elegant U shape House in Brazil by Aguirre Arquitetura
