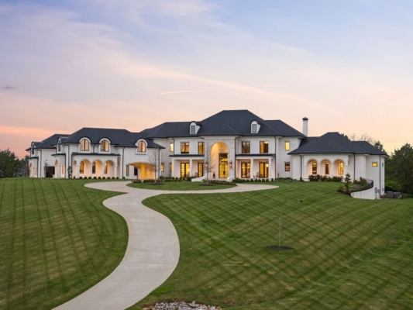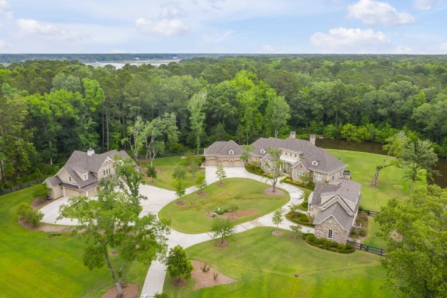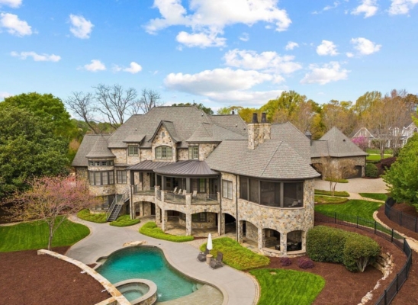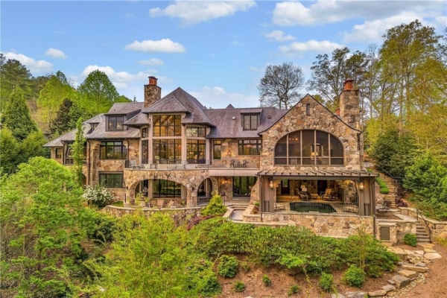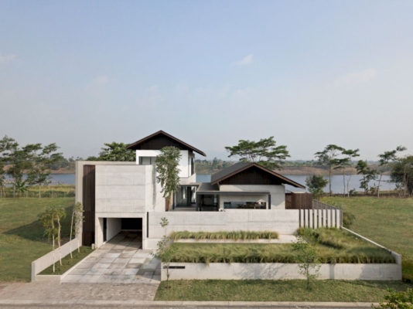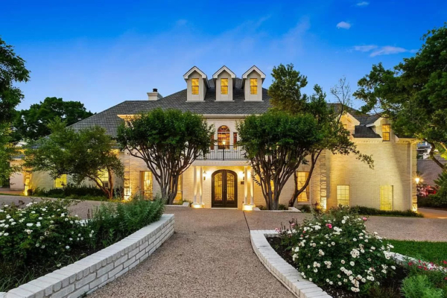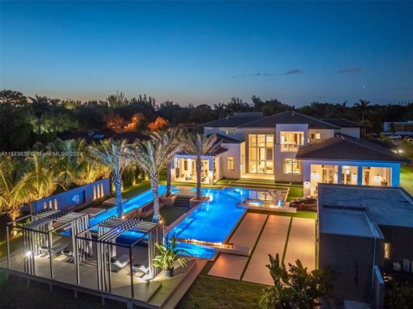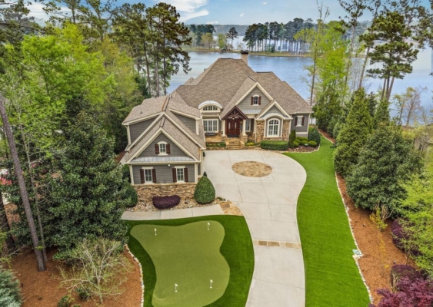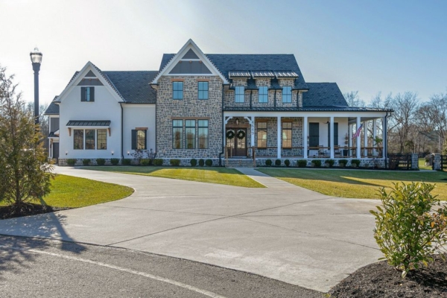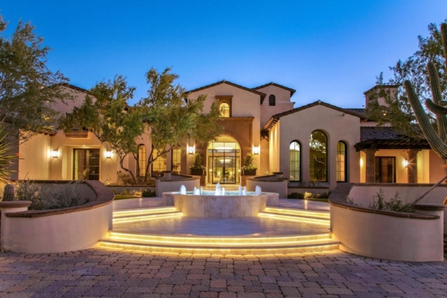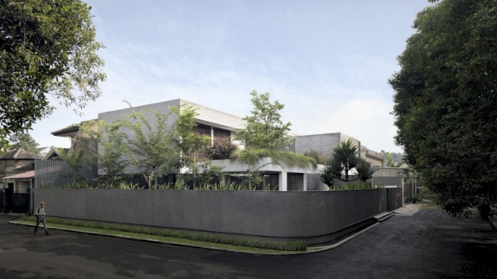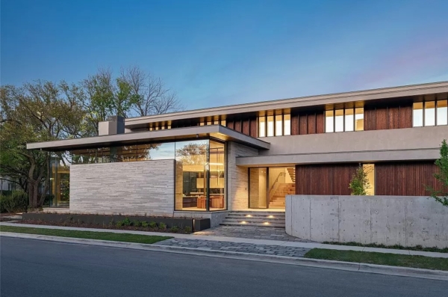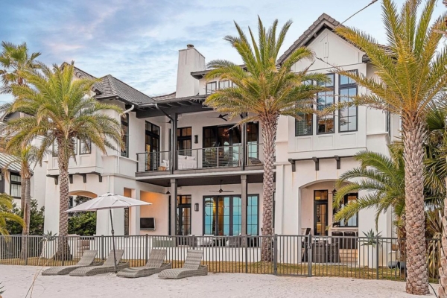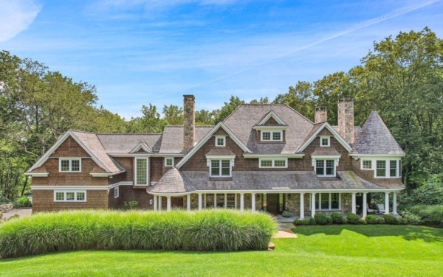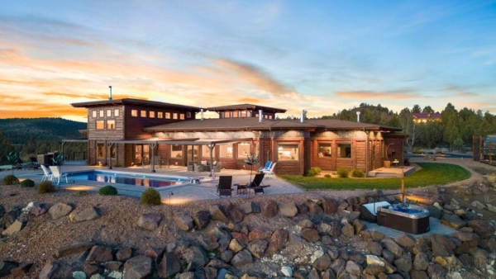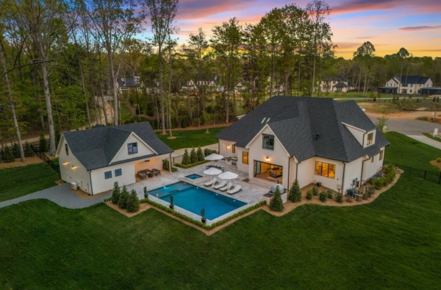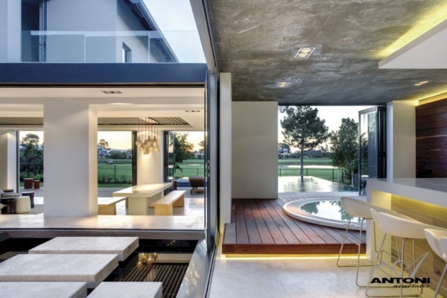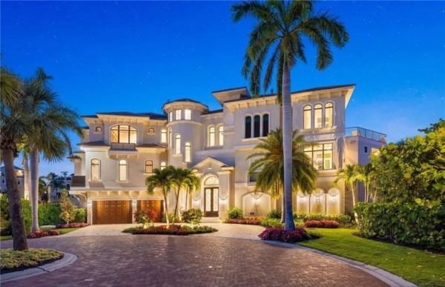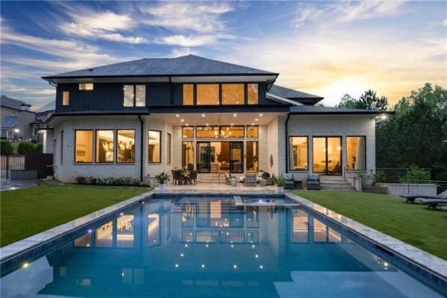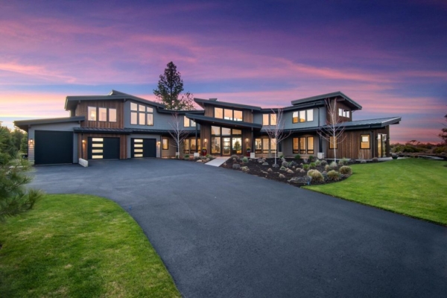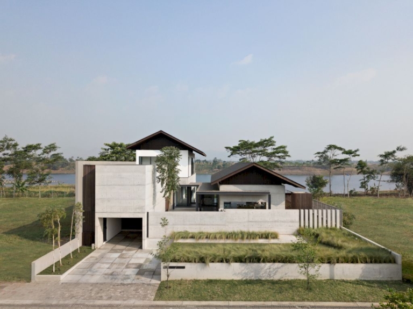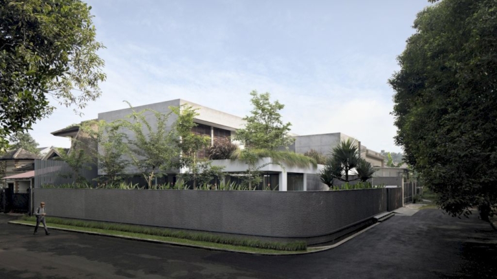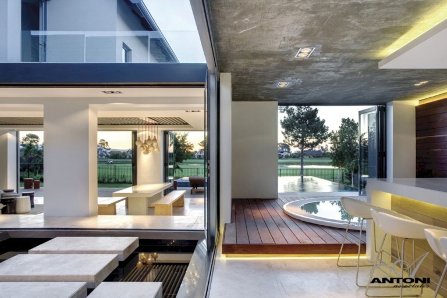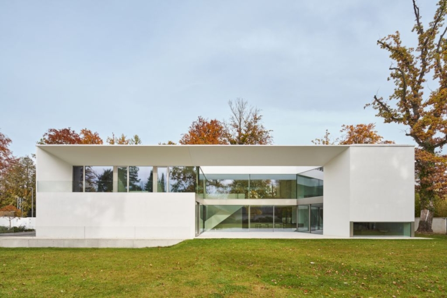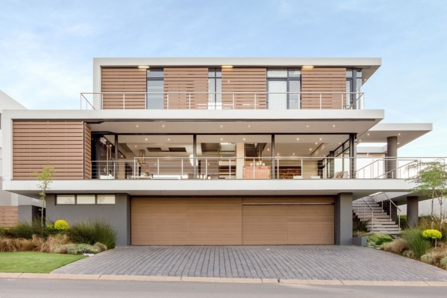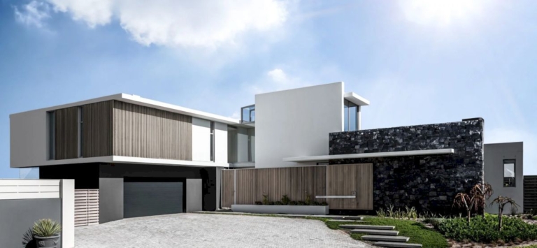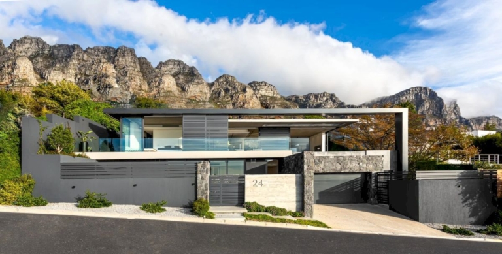ADVERTISEMENT
Contents
Architecture Design of NZ House
Description About The Project
NZ House designed by Aguirre Arquitetura, designed for a family that enjoys receiving friends and family. Indeed, naturality is present in all the spaces of the NZ residence, materials such as bricks, stones and and wood join the gardens, making the social area the central element of the home. In addition to this, with the U-shaped layout of this house, it allows for well-defined sectoring on a single floor. Also, making the leisure and living spaces the focal point of the house’s dynamics.
On the other hand, the central garden, where the pool is inserted in a manner similar to natural pools, from the choice of shape to the materials used, translates the integration with nature. Another significant point was the use of large glass planes in the social sector, which improved integration with the pool area, and central and side gardens.
In addition to this, natural materials, brick, and landscaping complement the use of metal corten. Hence, making the project more comfortable and creating pleasant spaces.
The Architecture Design Project Information:
- Project Name: NZ House
- Location: Uberlândia, Brazil
- Project Year: 2022
- Area: 6297 ft²
- Designed by: Aguirre Arquitetura
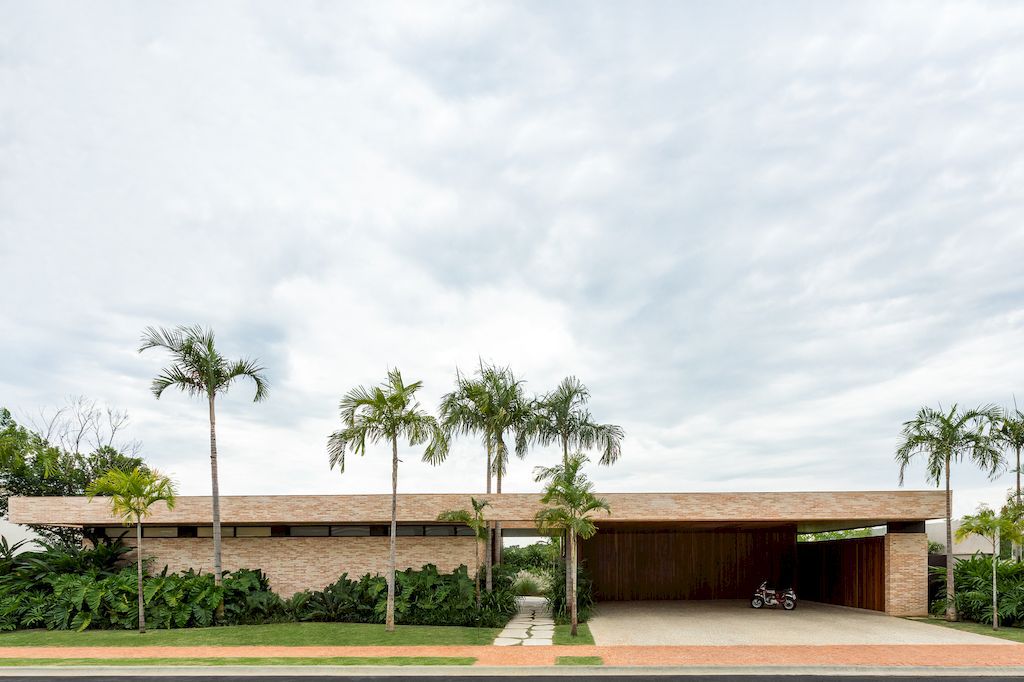
ADVERTISEMENT
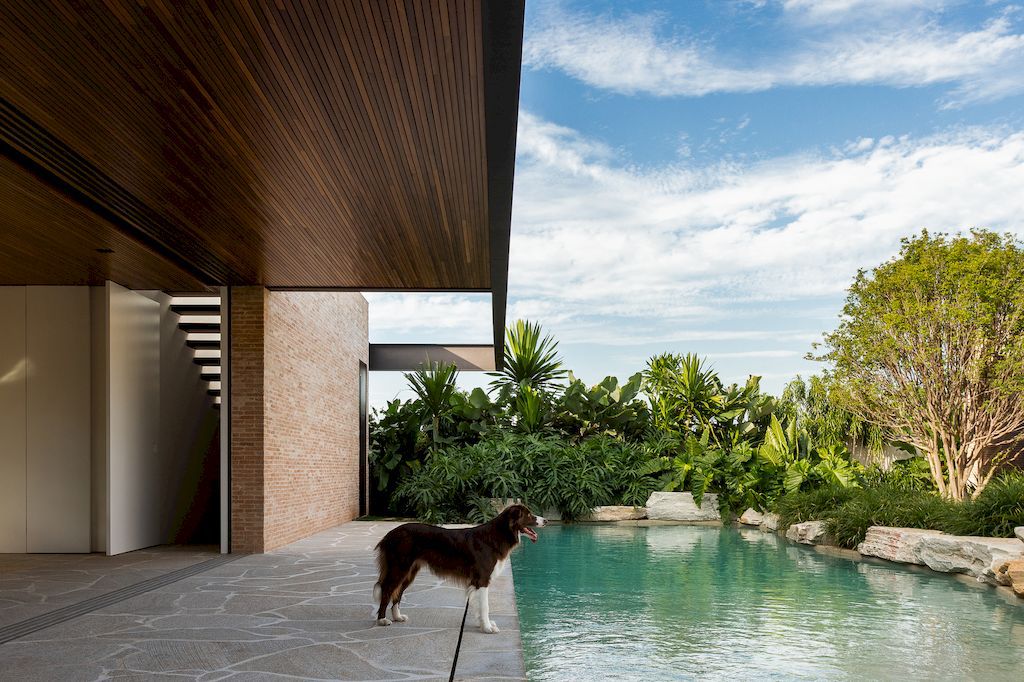
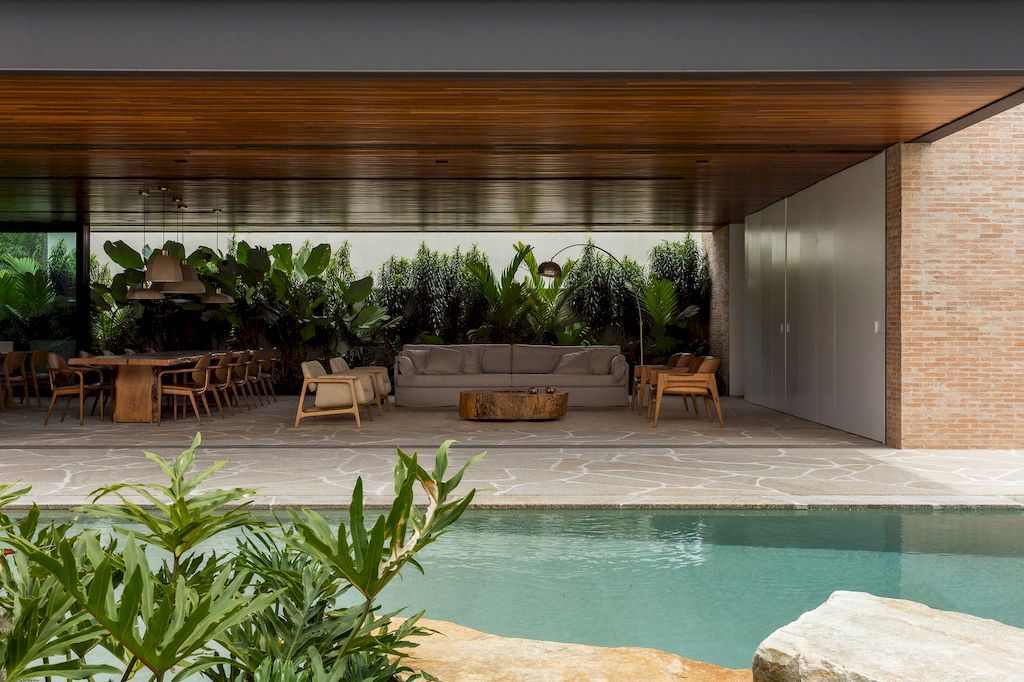
ADVERTISEMENT
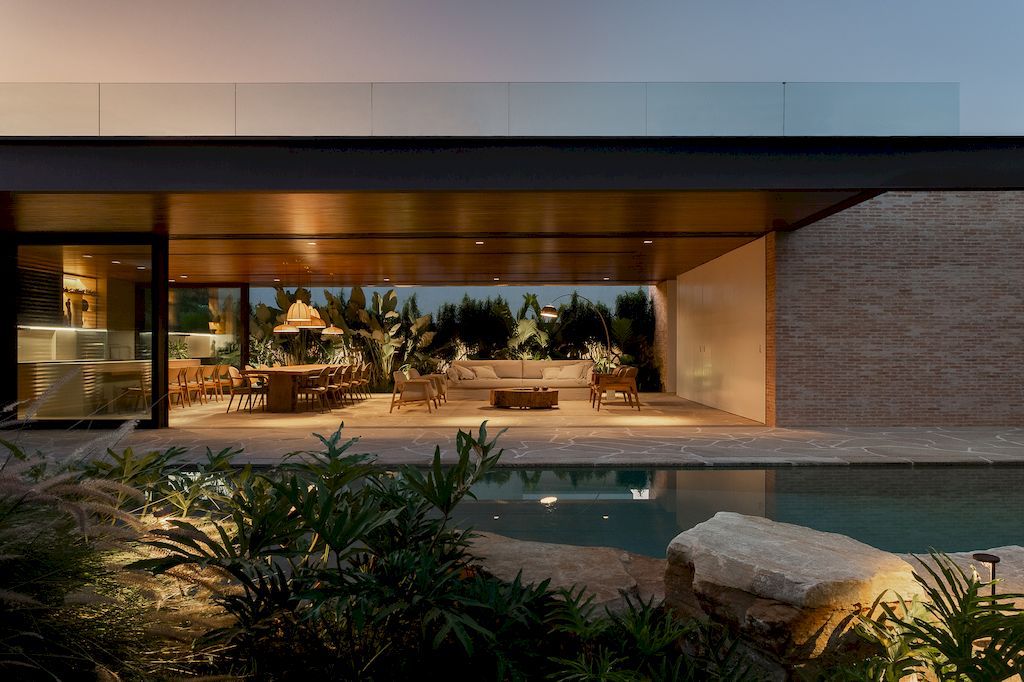
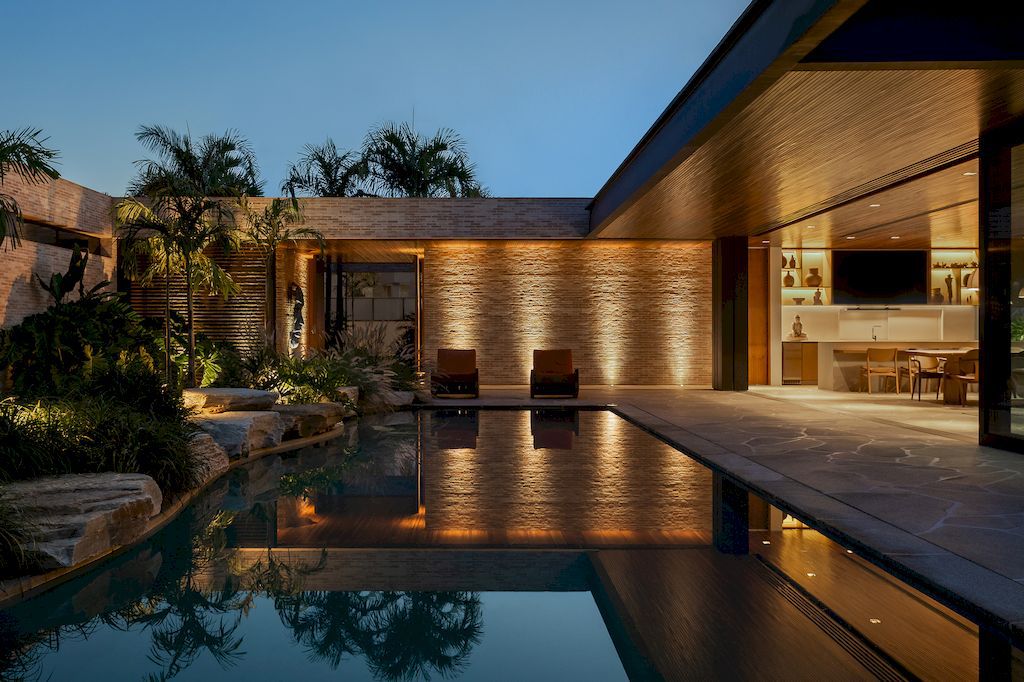
ADVERTISEMENT
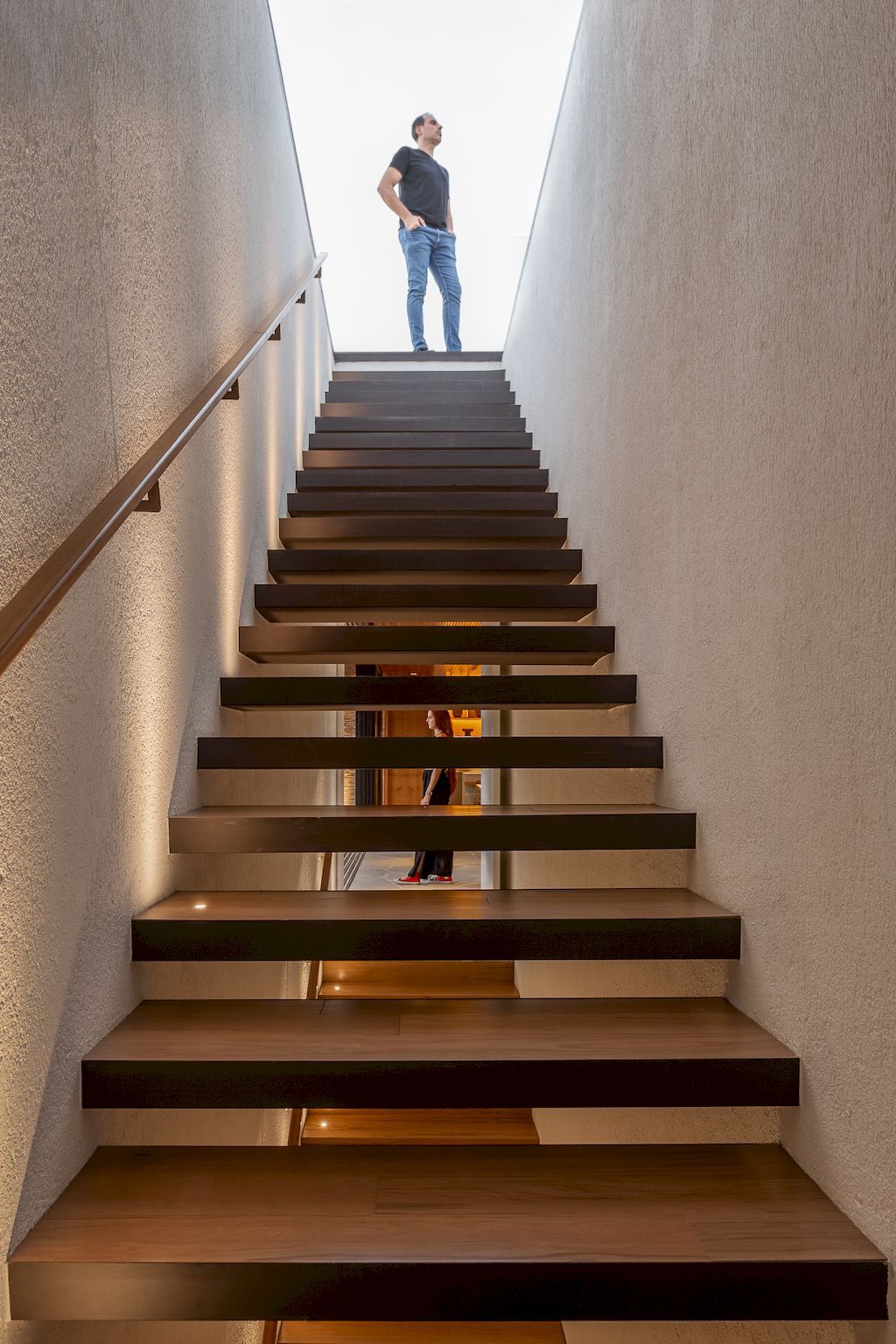
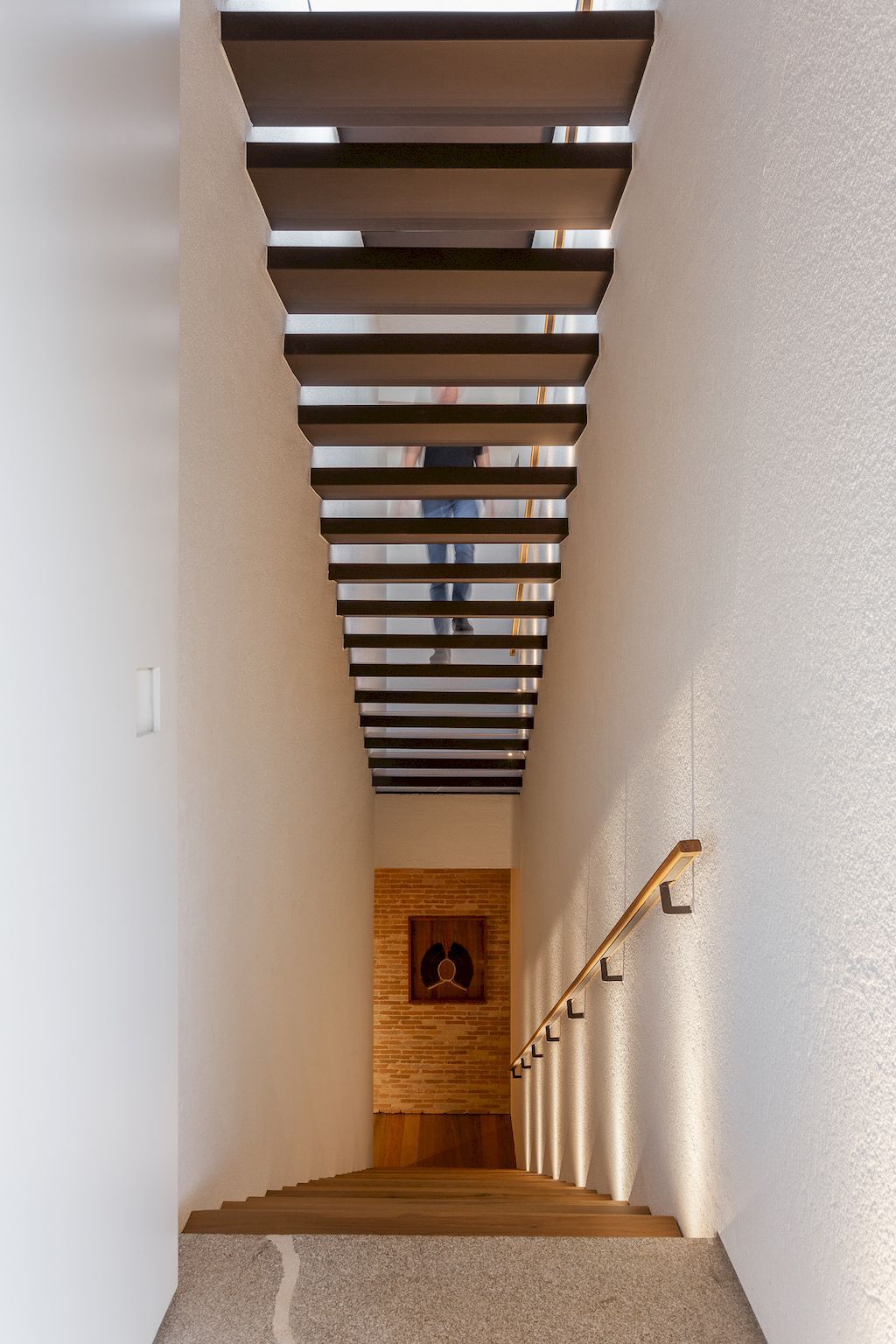
ADVERTISEMENT
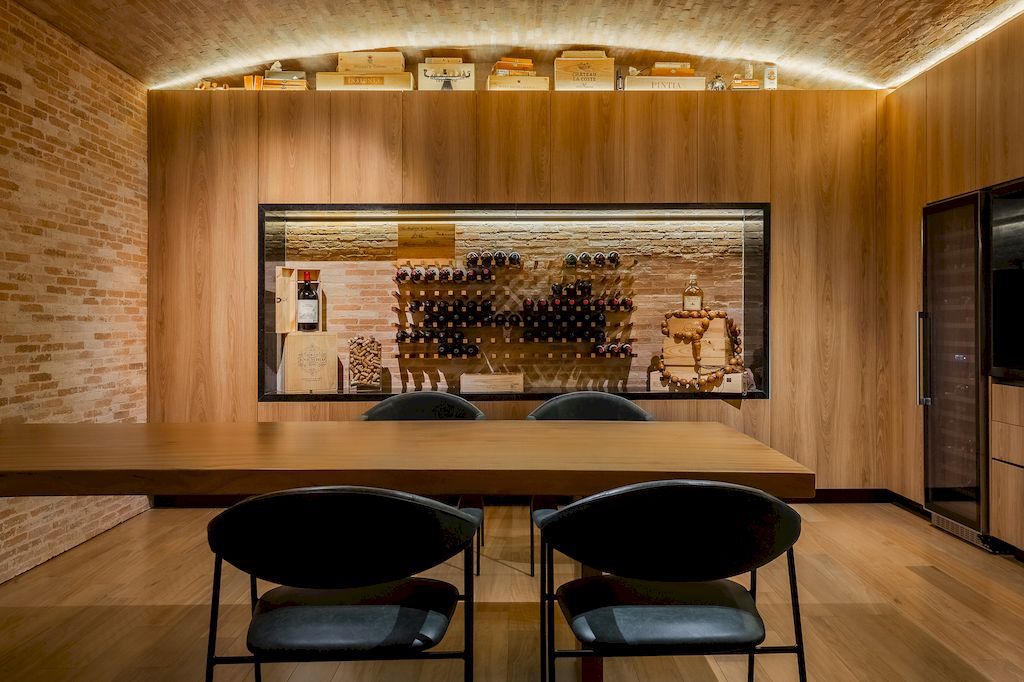
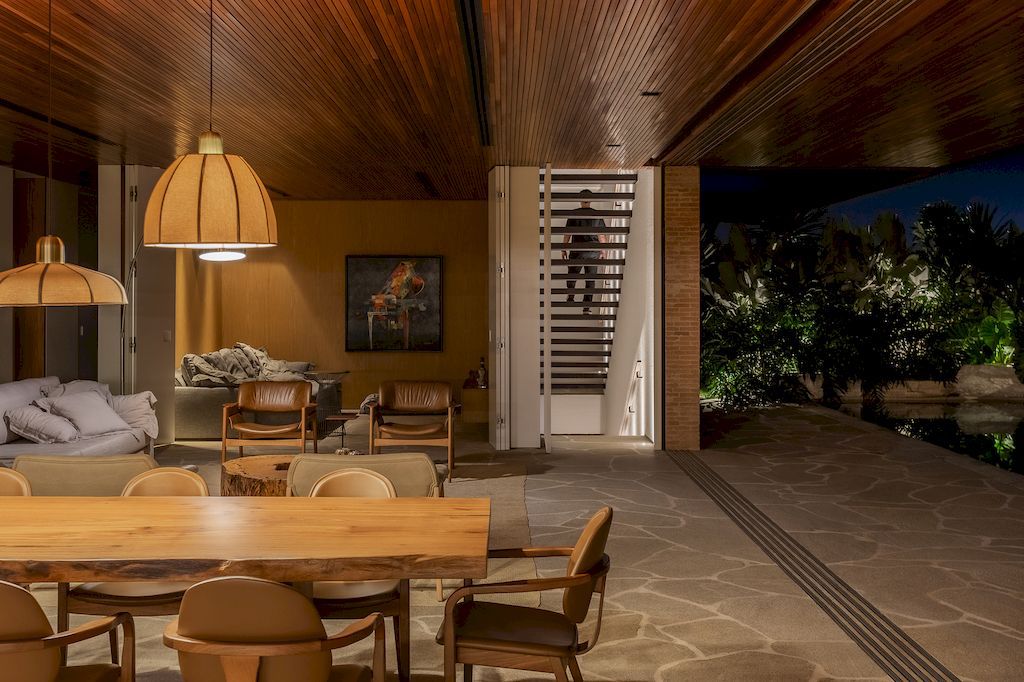
ADVERTISEMENT
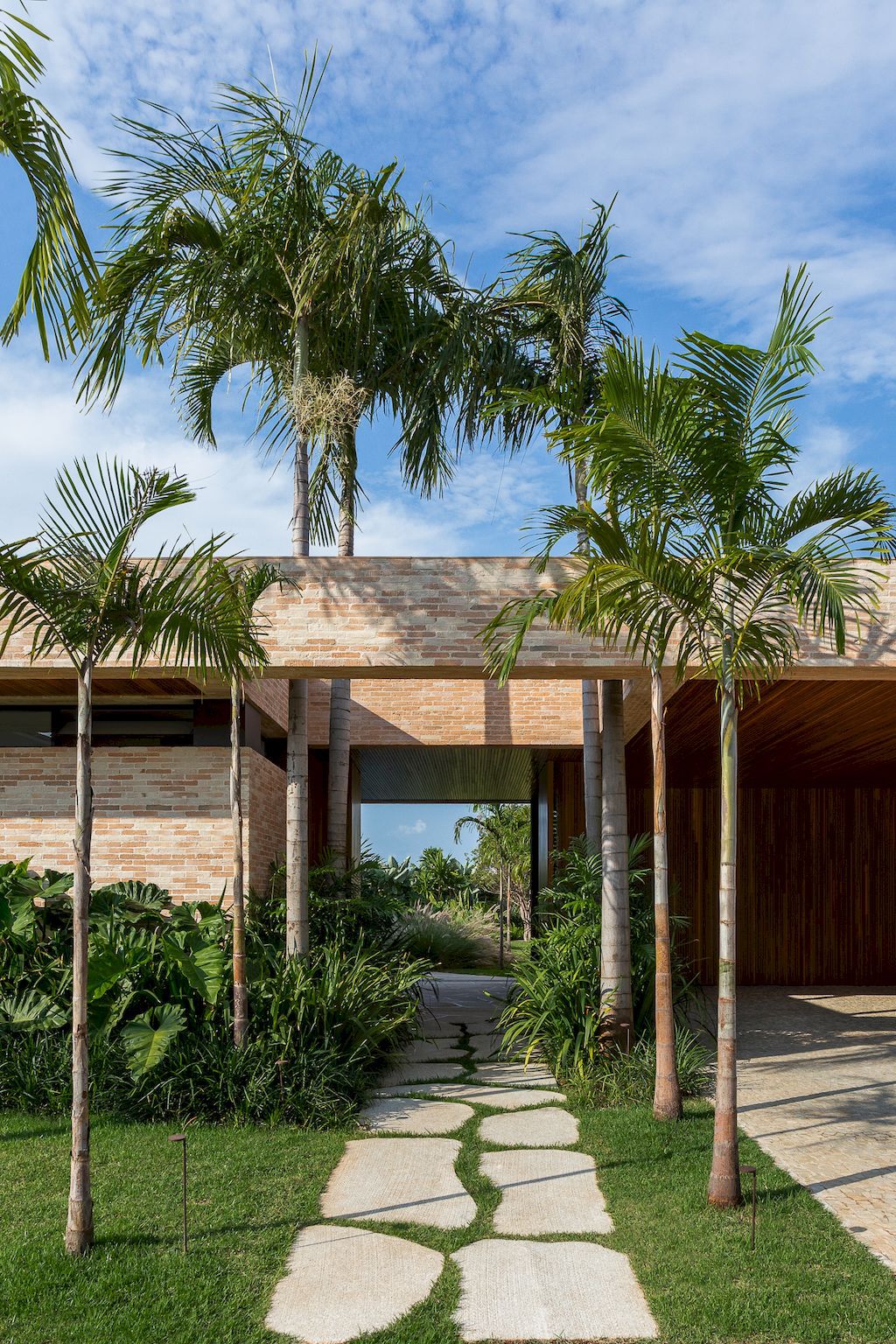
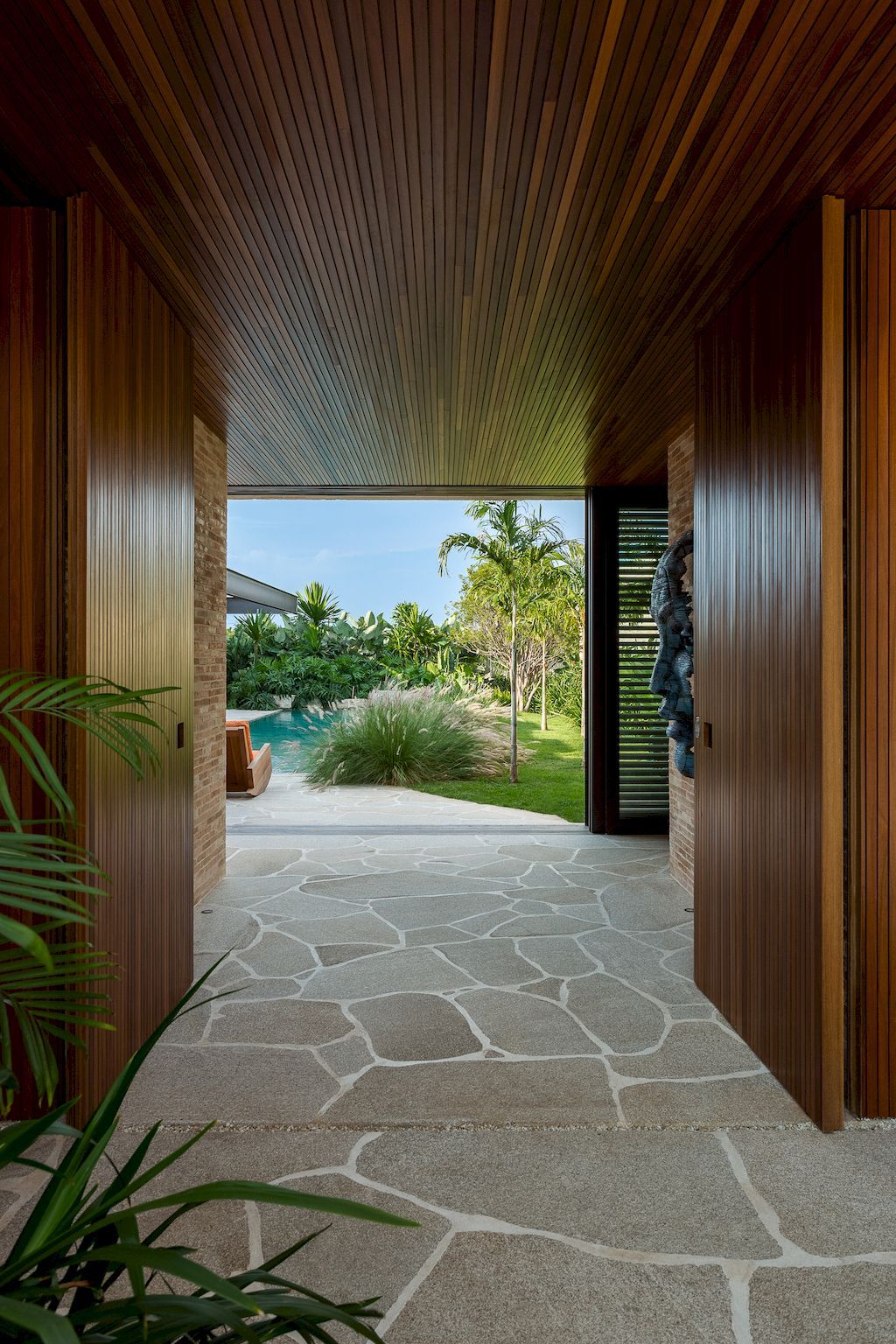
ADVERTISEMENT
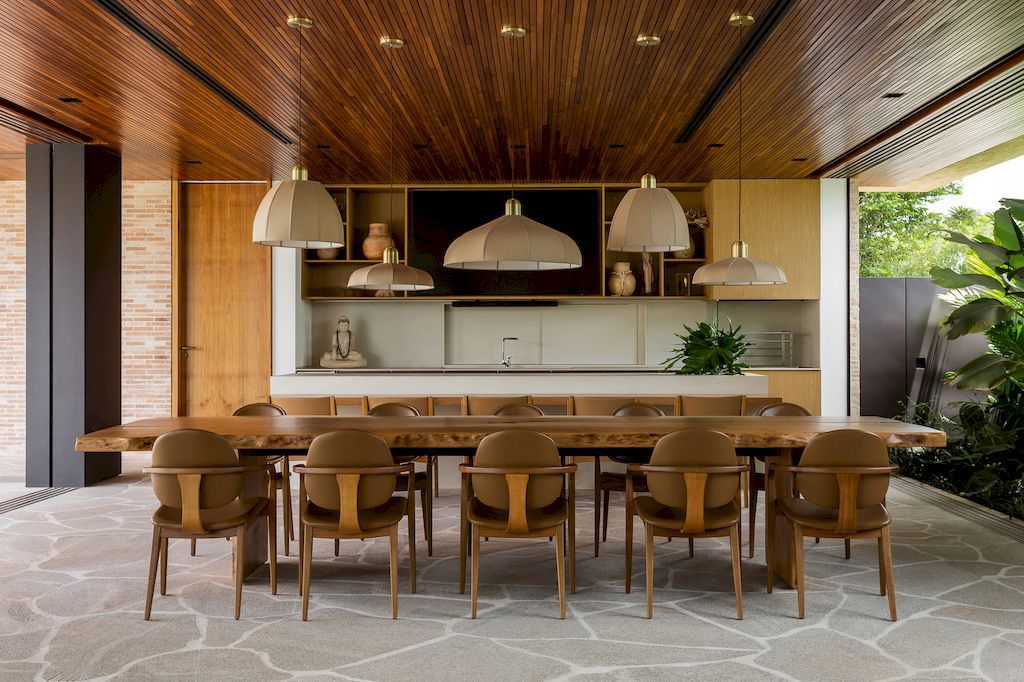
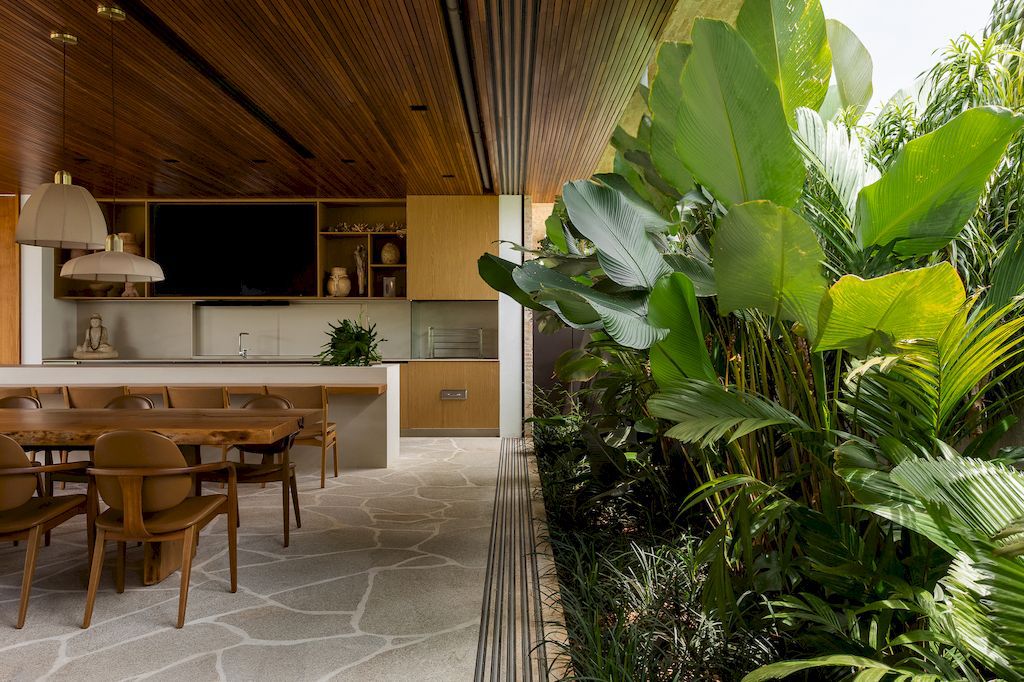
ADVERTISEMENT
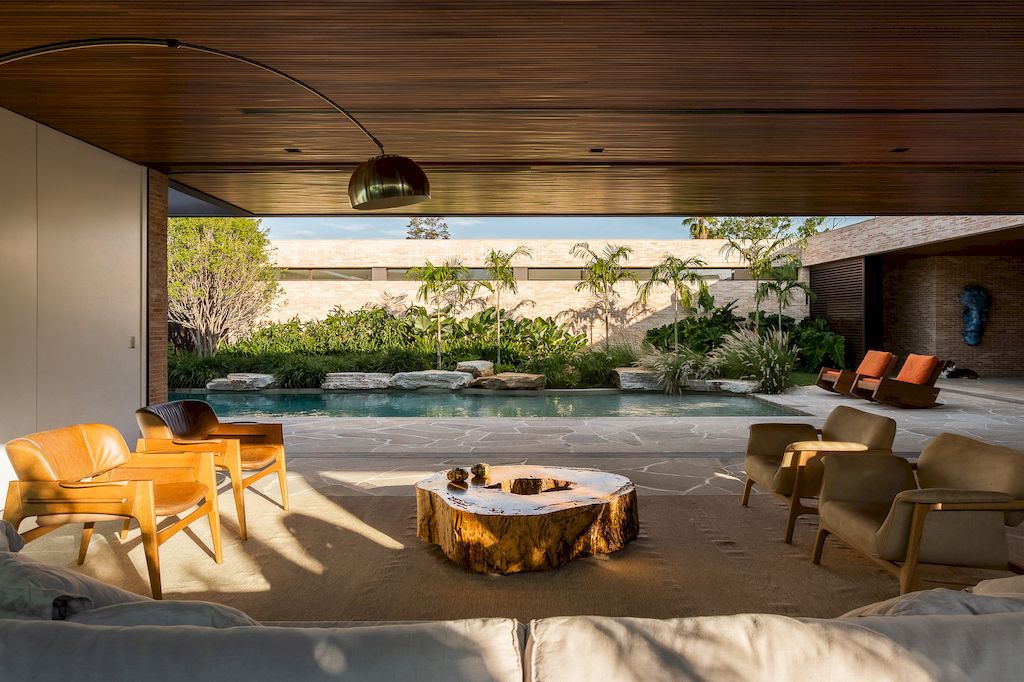
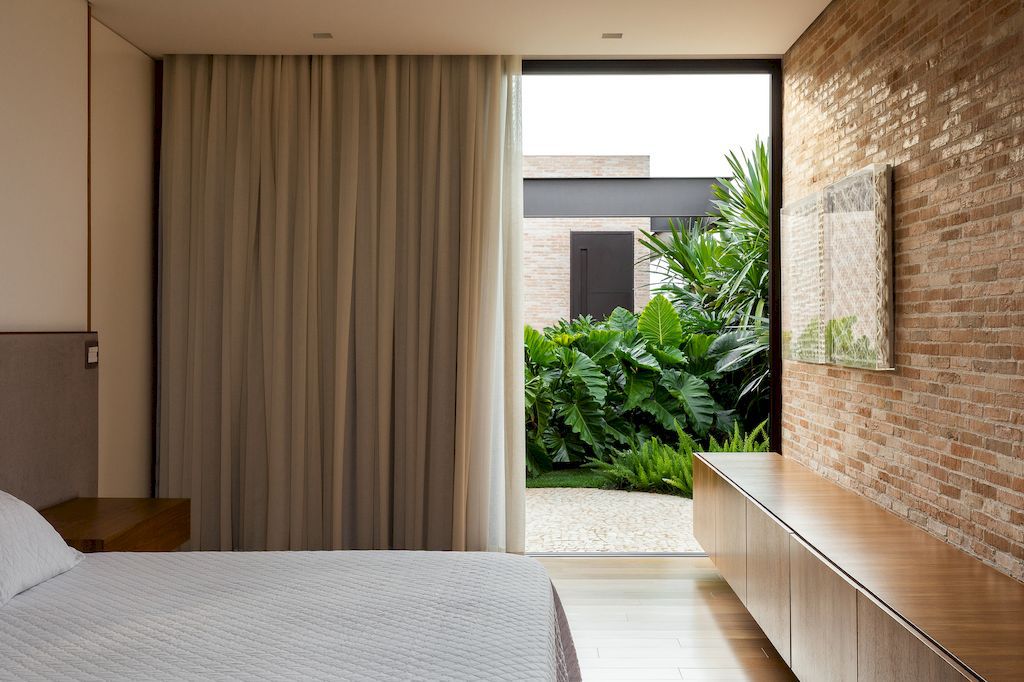
ADVERTISEMENT
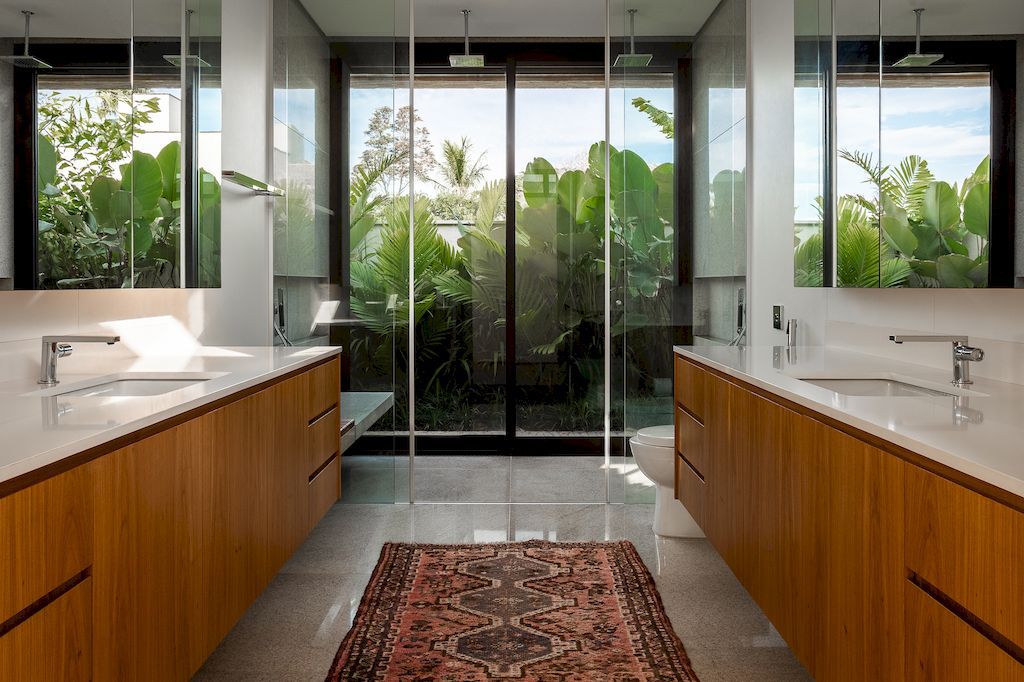
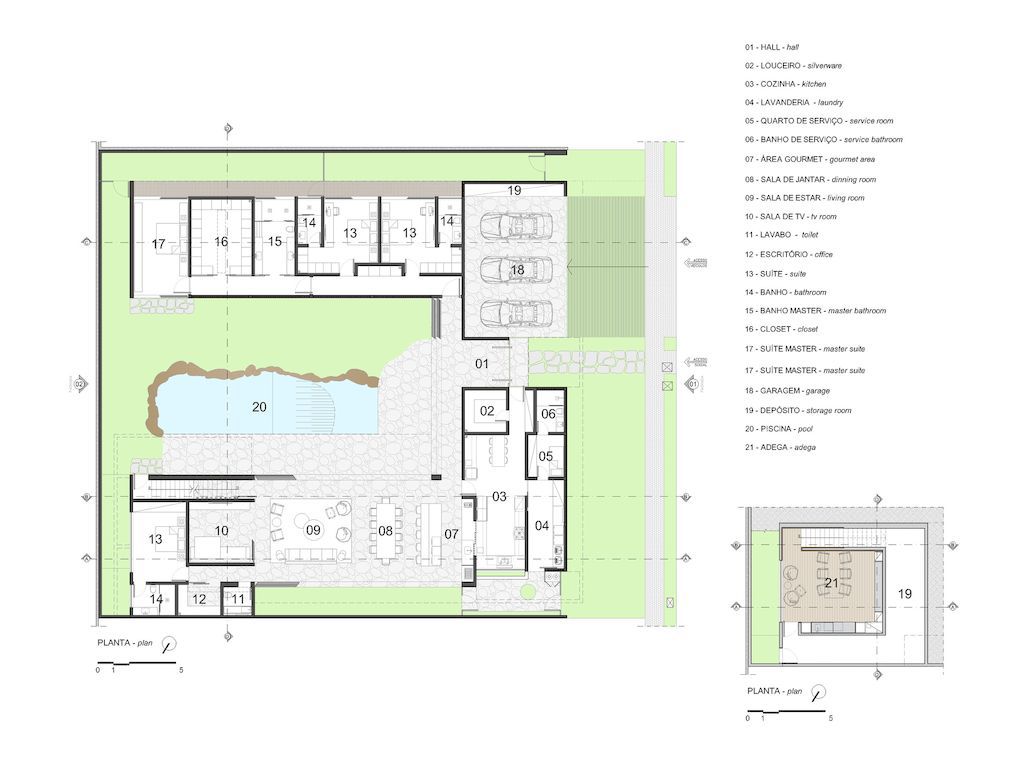
ADVERTISEMENT
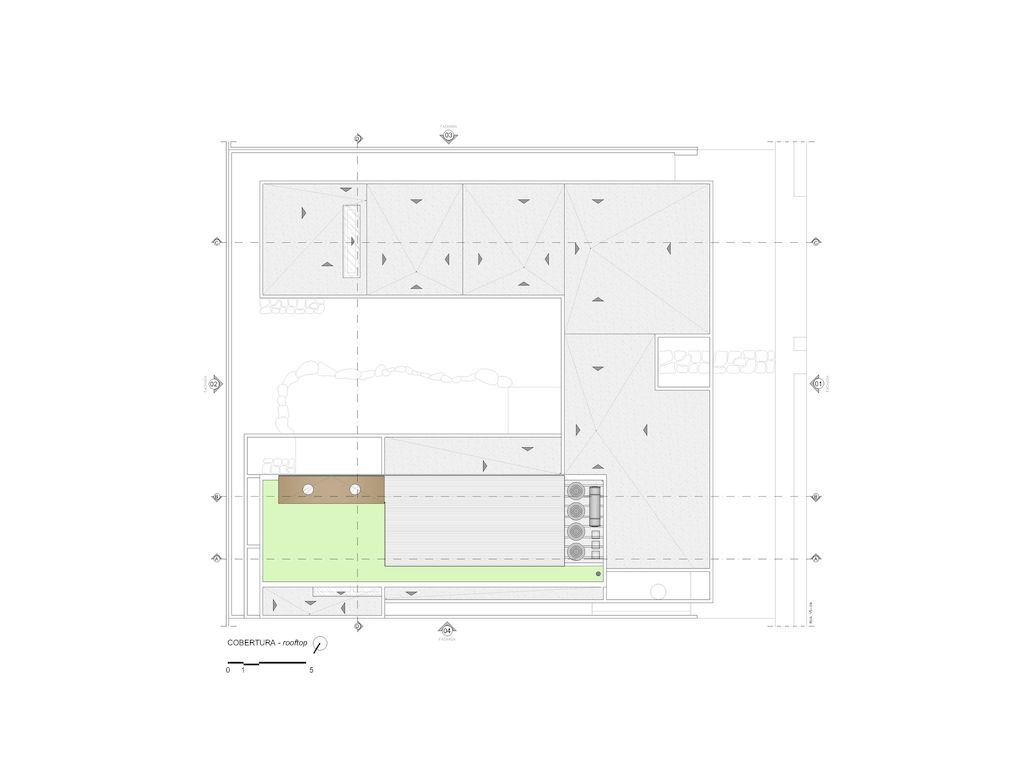
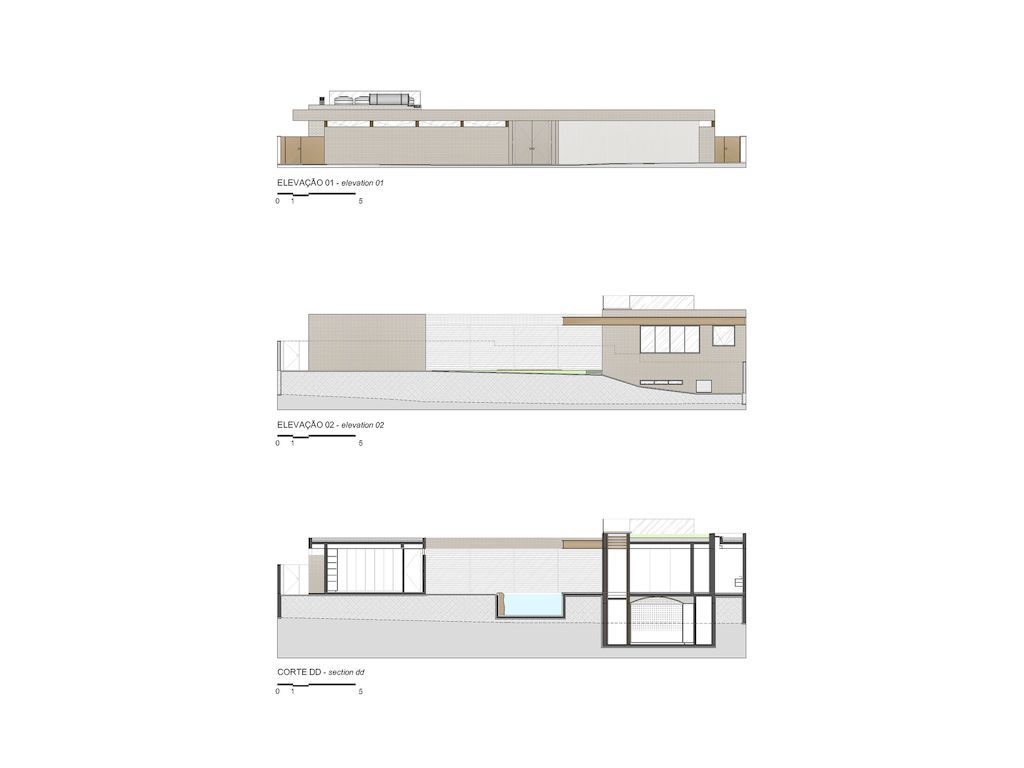
ADVERTISEMENT
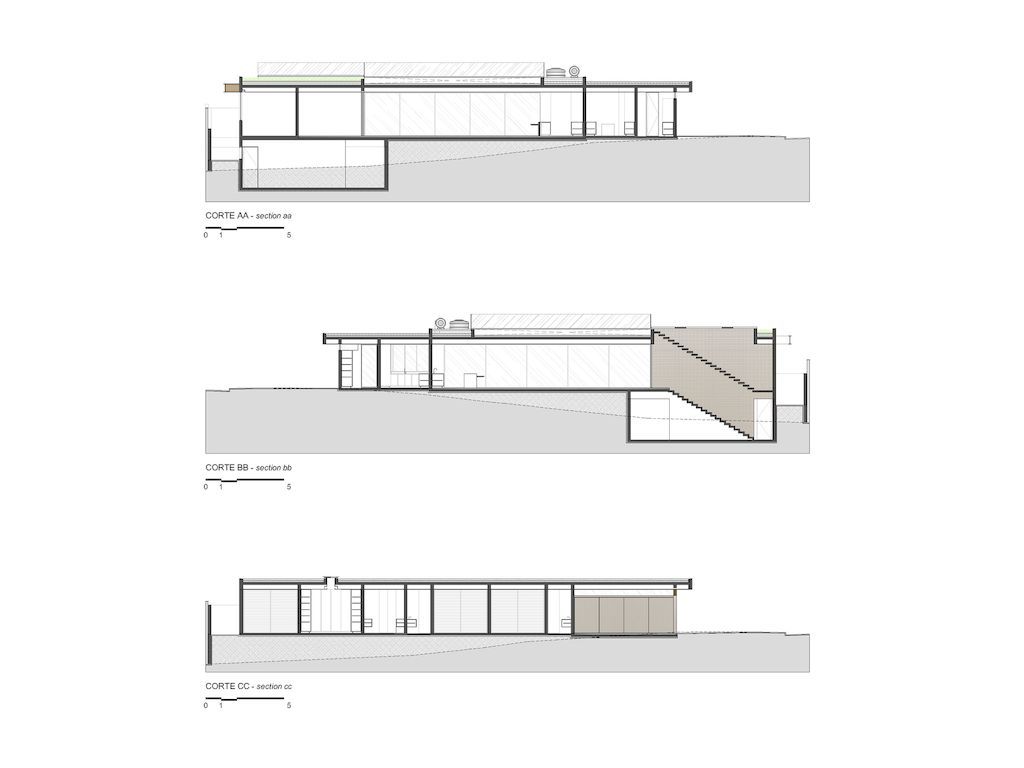
The NZ House Gallery:





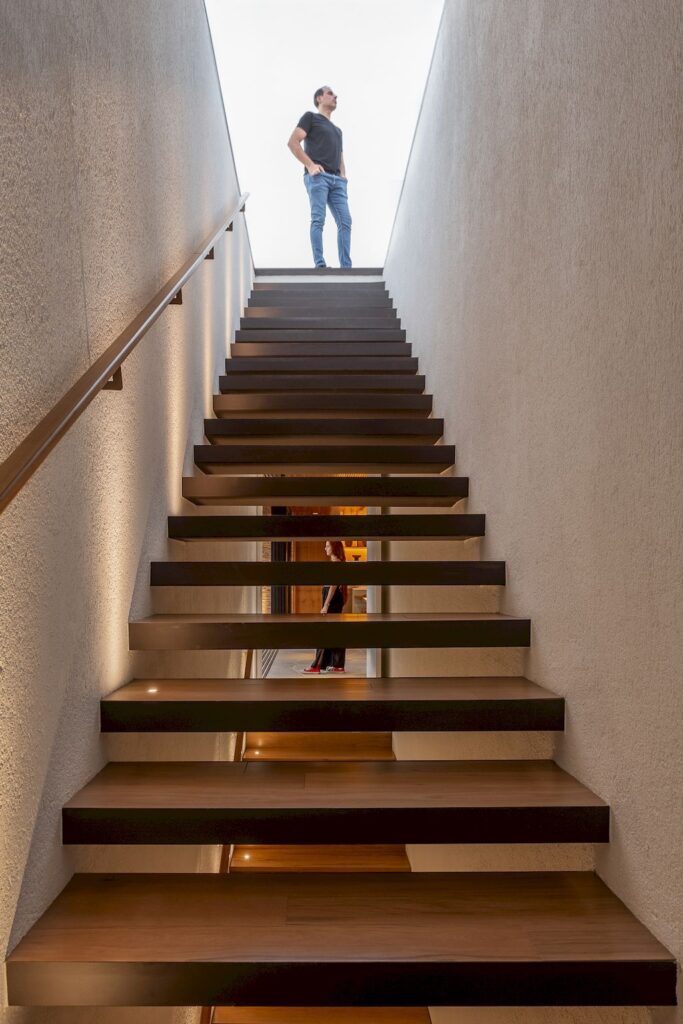
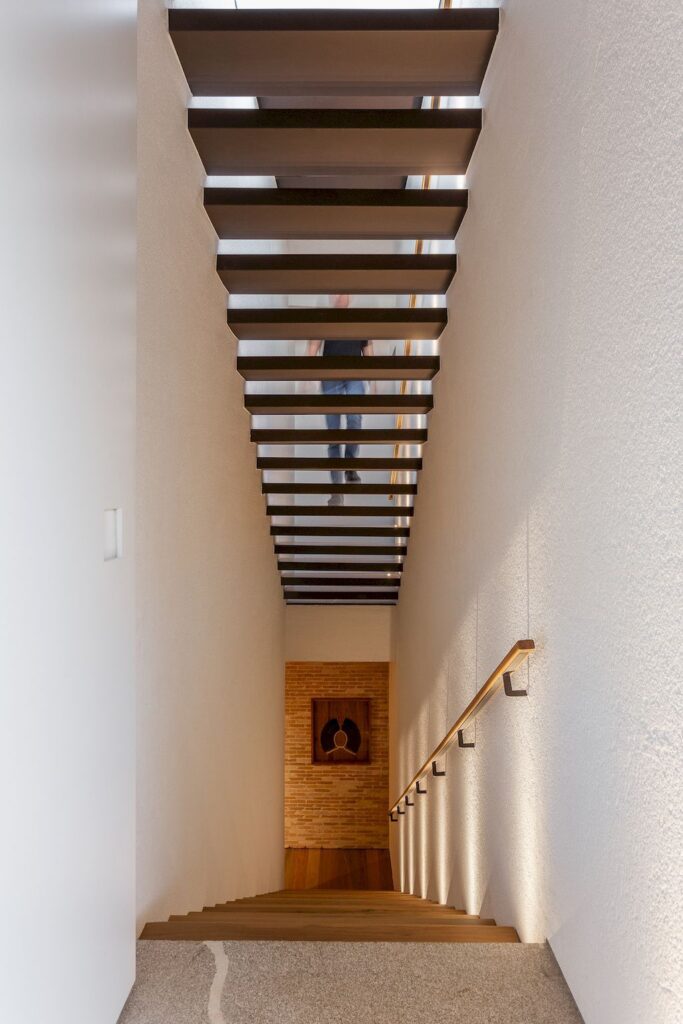


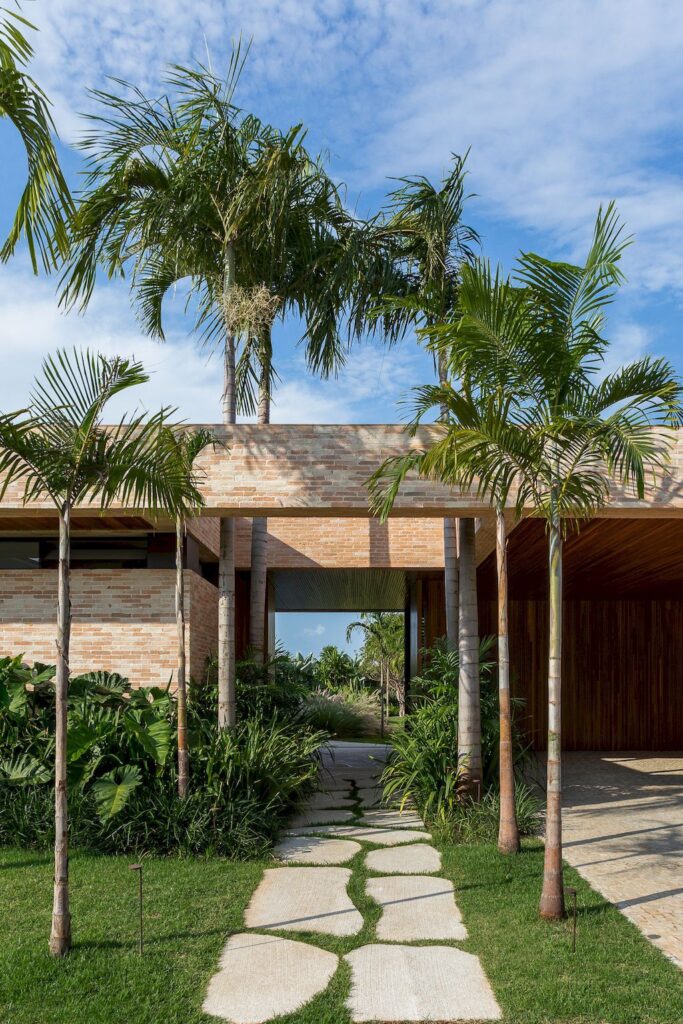
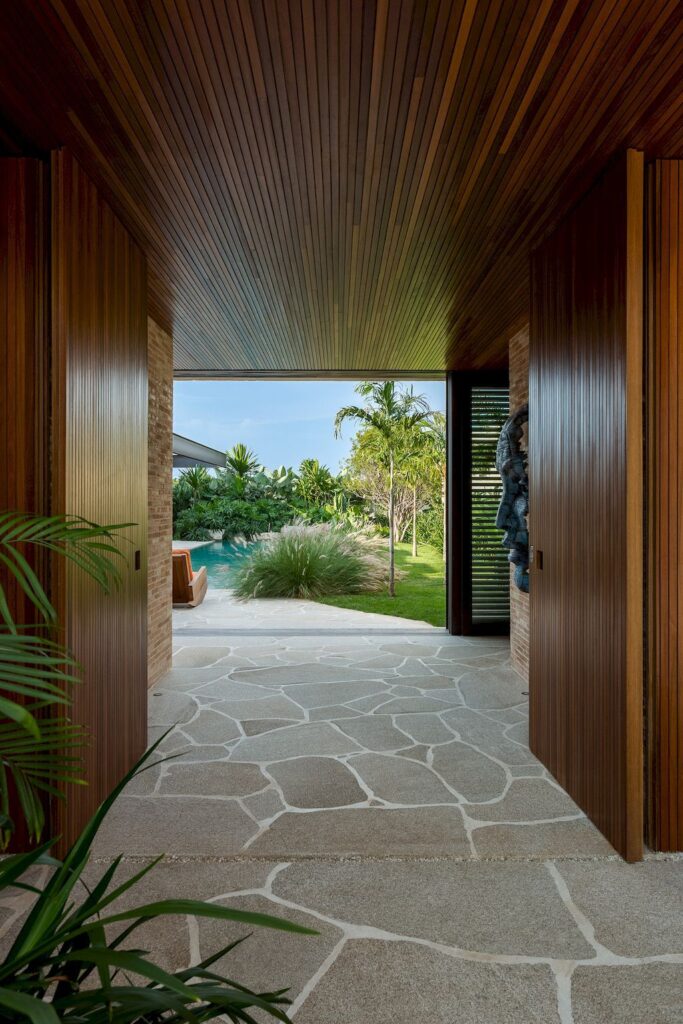









Text by the Architects: Located in a gated community in the city of Uberlândia-MG, the NZ House was designed for a family that enjoys receiving friends and family. To that end, the house’s U-shaped layout allows for well-defined sectoring on a single floor, making the leisure and living spaces the focal point of the house’s dynamics.
Photo credit: Israel Gollino | Source: Aguirre Arquitetura
For more information about this project; please contact the Architecture firm :
– Add: Av. Francisco Galassi, 1000 – Sala 10 – Morada da Colina, Uberlândia – MG, 38411-120, Brazil
– Tel: +55 34 99772-2077
– Email: contato@aguirre.arq.br
More Projects in Brazil here:
- House CSS with Spectacular views of Silveira beach by Seferin Arquitetura
- House of Toninhas, dialogue between design & nature by 24 7 Arquitetura
- SR House, Blends in with Nature by Juliana Camargo + Prumo projetos
- House MYO, with Open Plan by Raul Gobetti Arquiteto e Associados
- Truss House in Brazil by Terra Capobianco & Galeria Arquitetos
