SR House, Blends in with Nature by Juliana Camargo + Prumo projetos
Architecture Design of SR House
Description About The Project
SR House designed by Juliana Camargo and Prumo projetos that designed in the highest part to enjoy the landscape. Also, take advantage of an extensive front retreat with the water mirror provided by the pool and the lawn to the limits of the lot. Constructively, the home built using a metallic structure and the slabs made of panel walls and a wooden plank floor. In the bathrooms, the panels covered with large porcelain tiles. In addition to this, the roof is also made up of a lightweight plate element and the waterproofing done with an EVA blanket. The transparency and the large balconies make the environments easily communicable and also very pleasant.
On the other hand, on the first floor, there have 3 suites on one side of the empty living room and an office with a double bedroom at the other end. Also, the rooms are very generous and access a large balcony with hanging gardens that are interrupted by emptiness.
Moreover, some solutions for optimizing sustainable resources considered: with the wide coverage, there have a cistern that captures rainwater and helps with the automatic irrigation of the garden, photovoltaic panels are responsible for supplying part of the house’s energy and the heating system for water made with solar panels.
The Architecture Design Project Information:
- Project Name: SR House
- Location: Itupeva, Brazil
- Project Year: 2019
- Area: 990 m²
- Designed by: Juliana Camargo + Prumo projetos
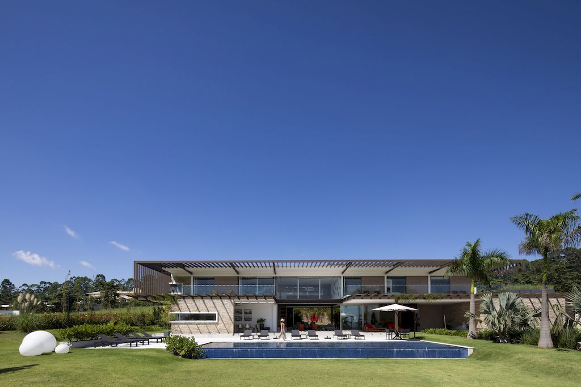
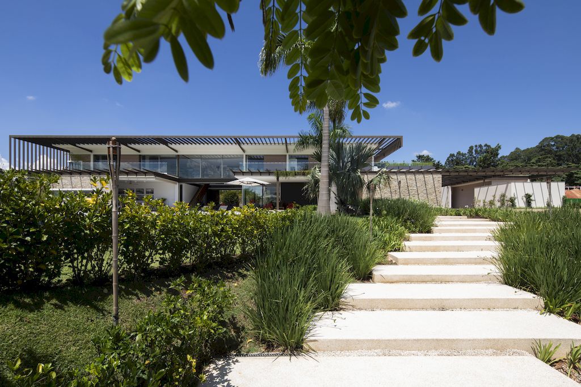
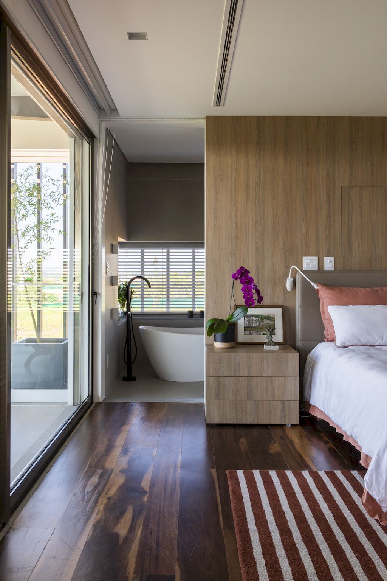
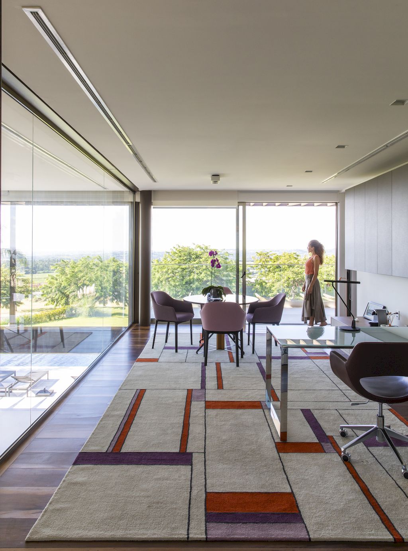
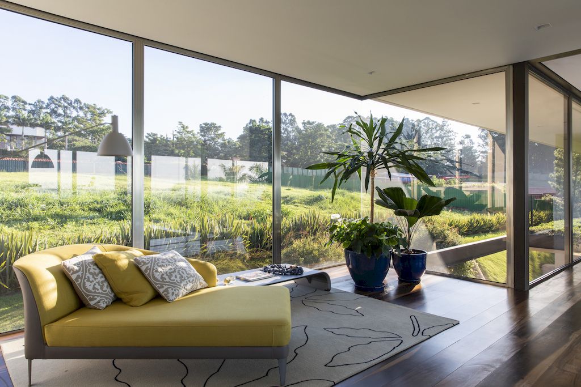
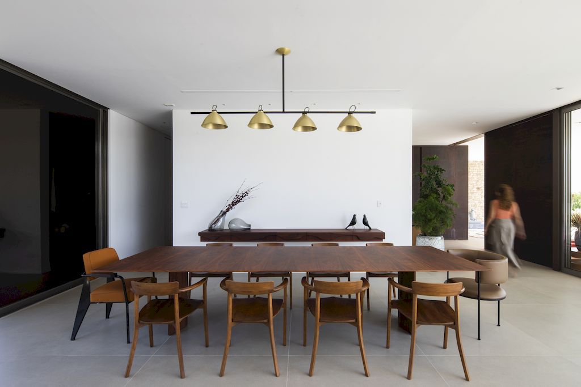
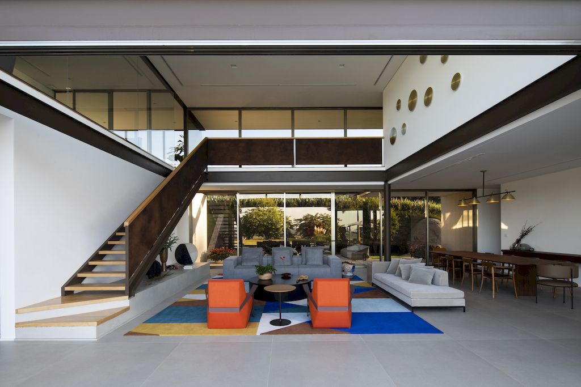
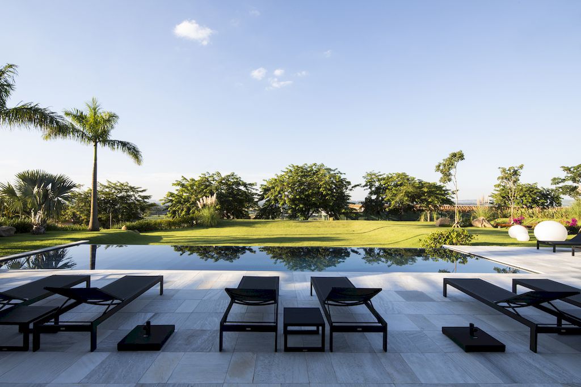
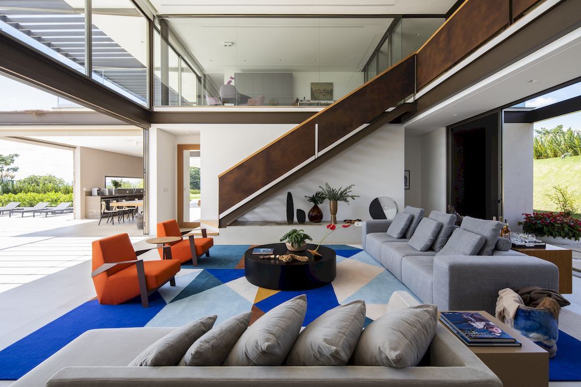
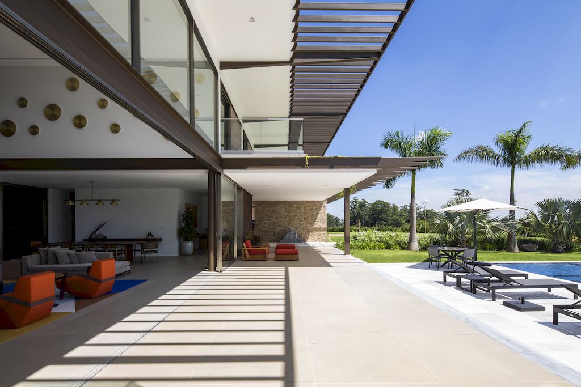
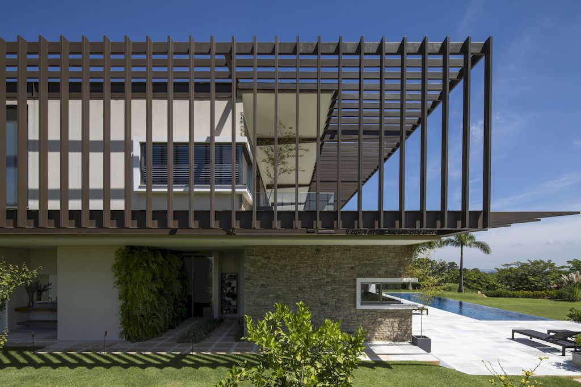
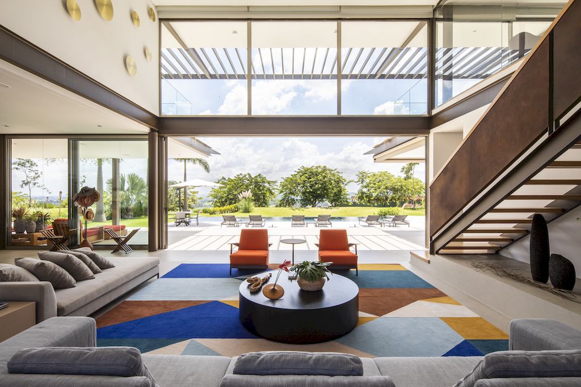
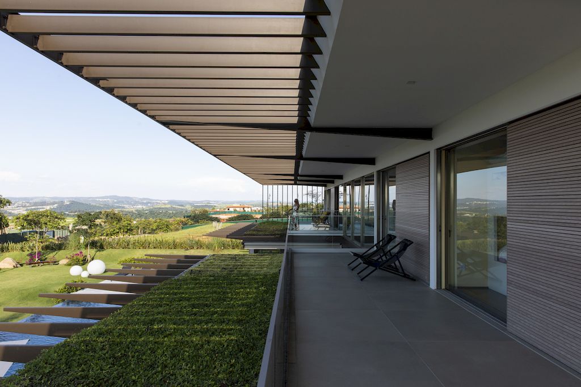
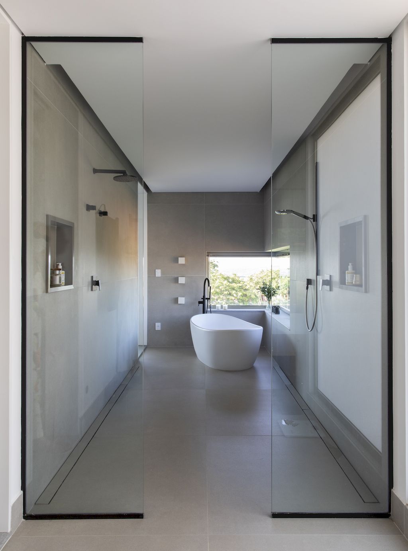
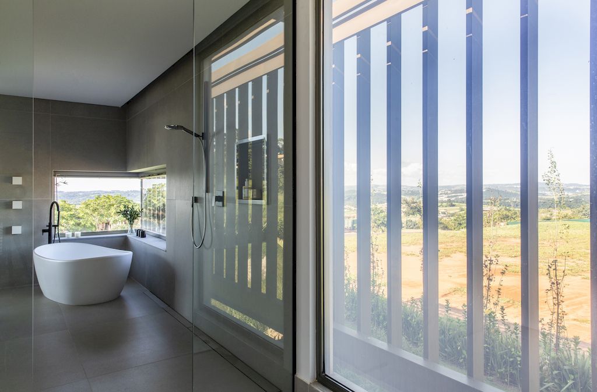
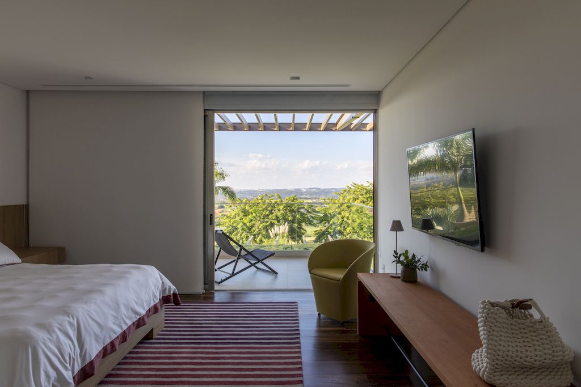
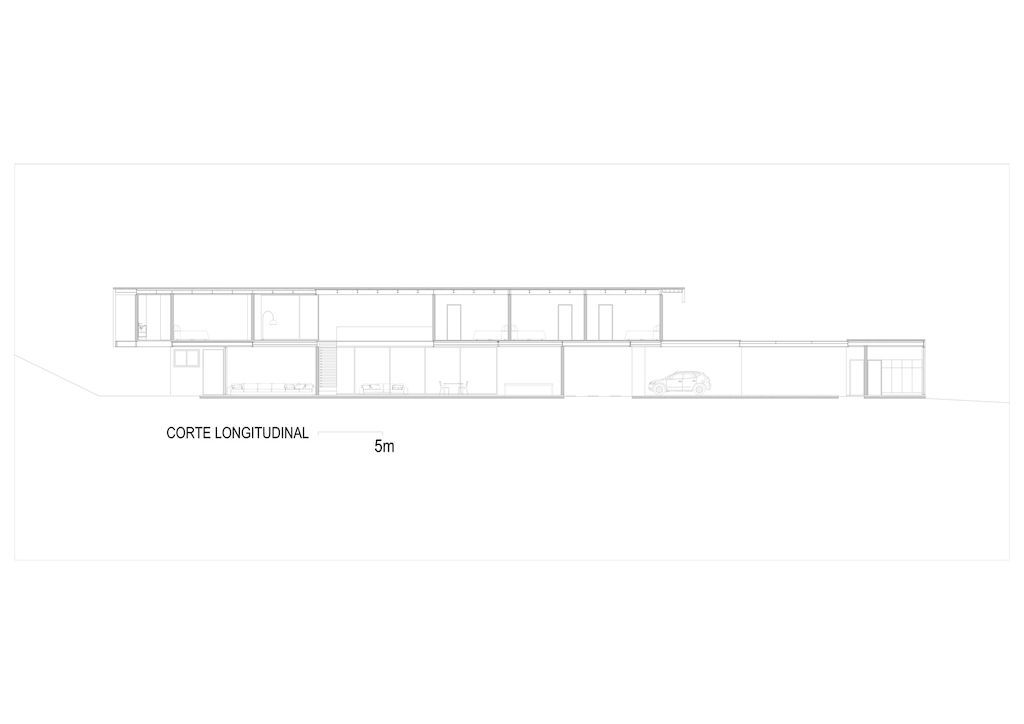
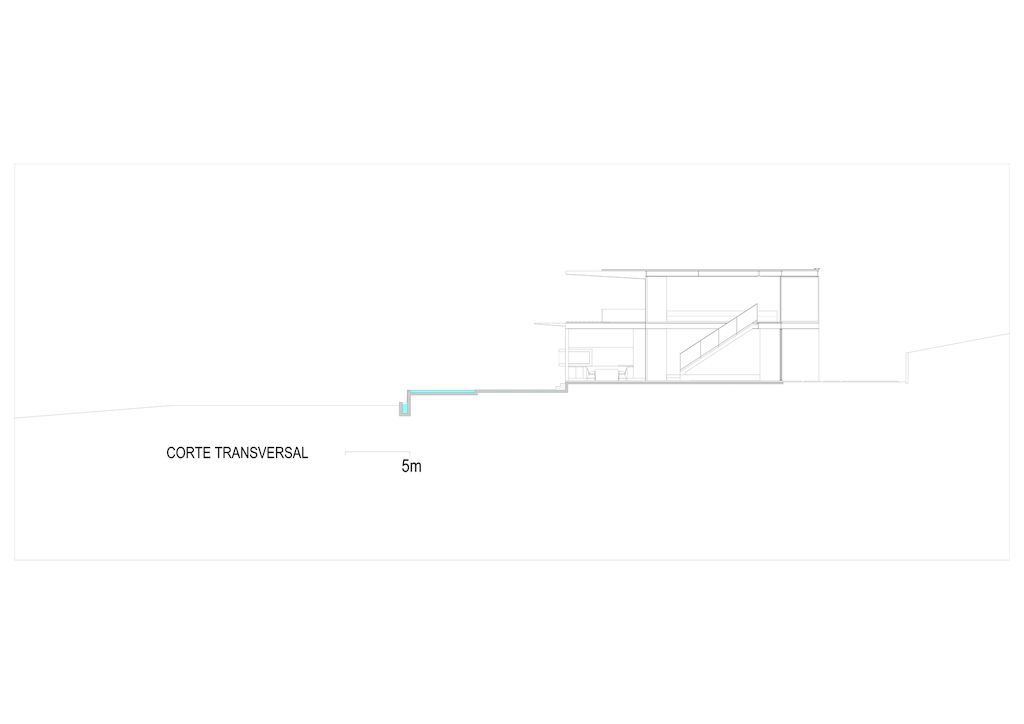
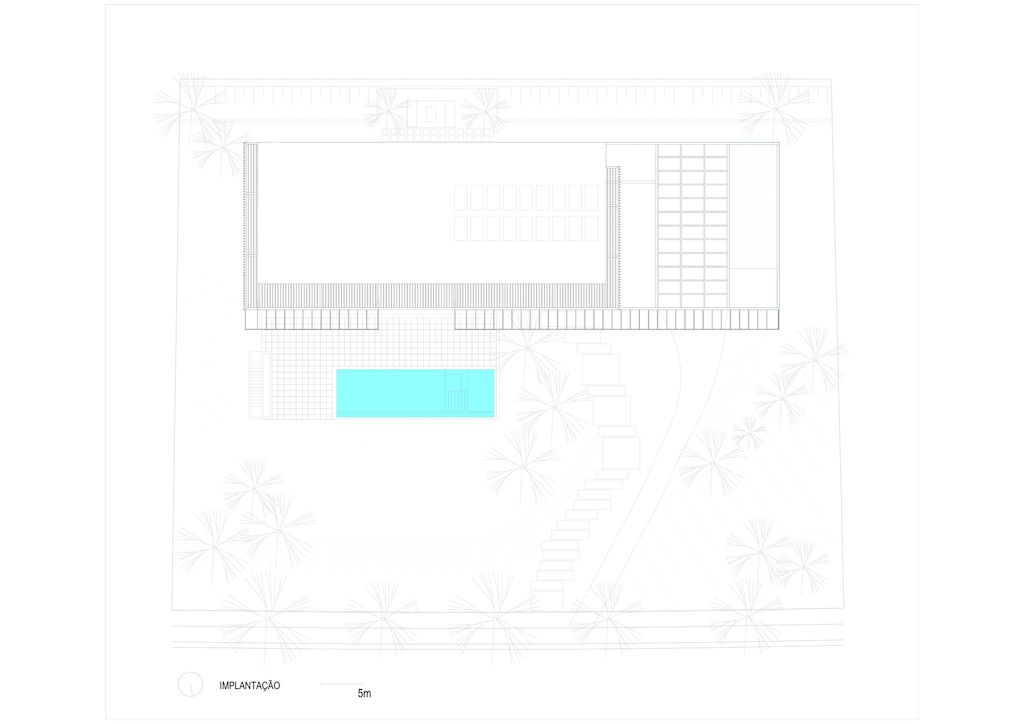
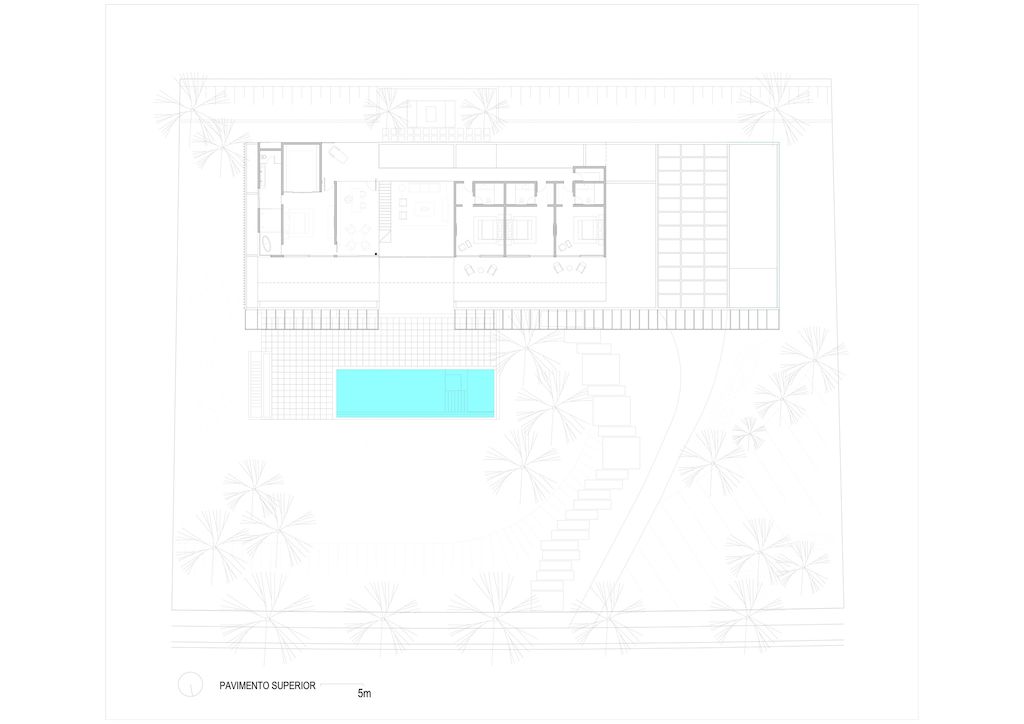
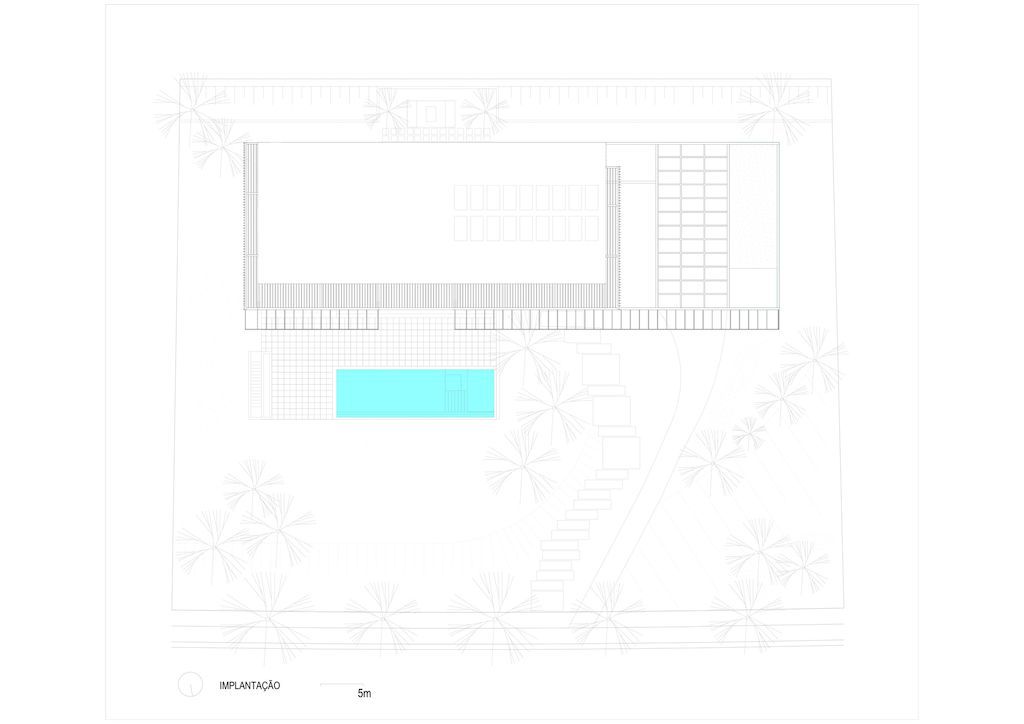
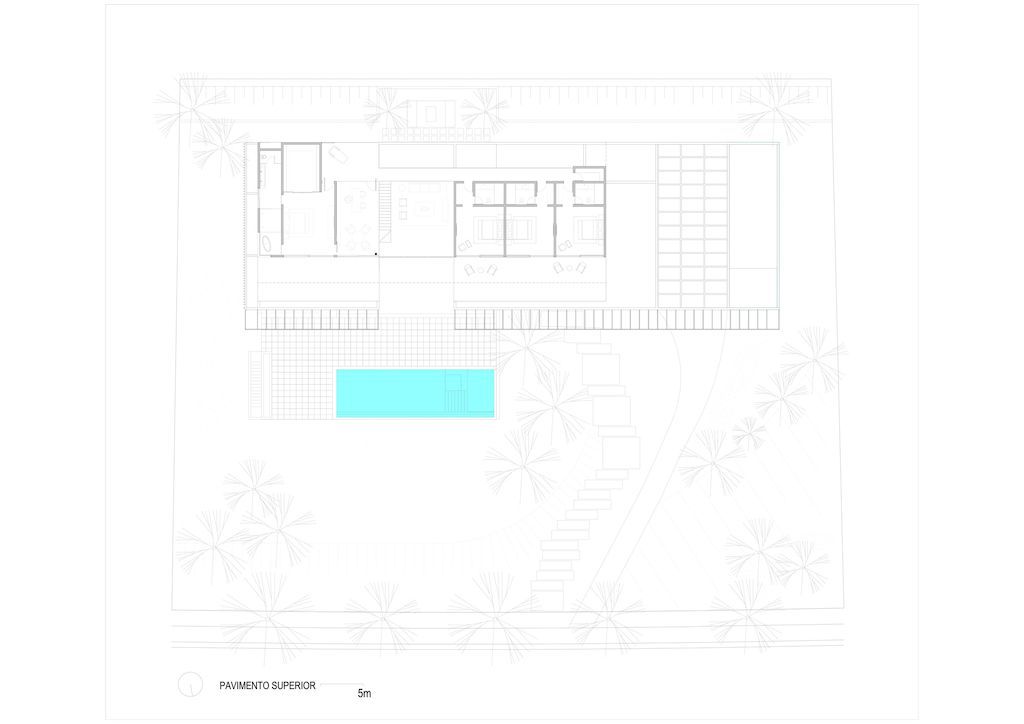
The SR House Gallery:


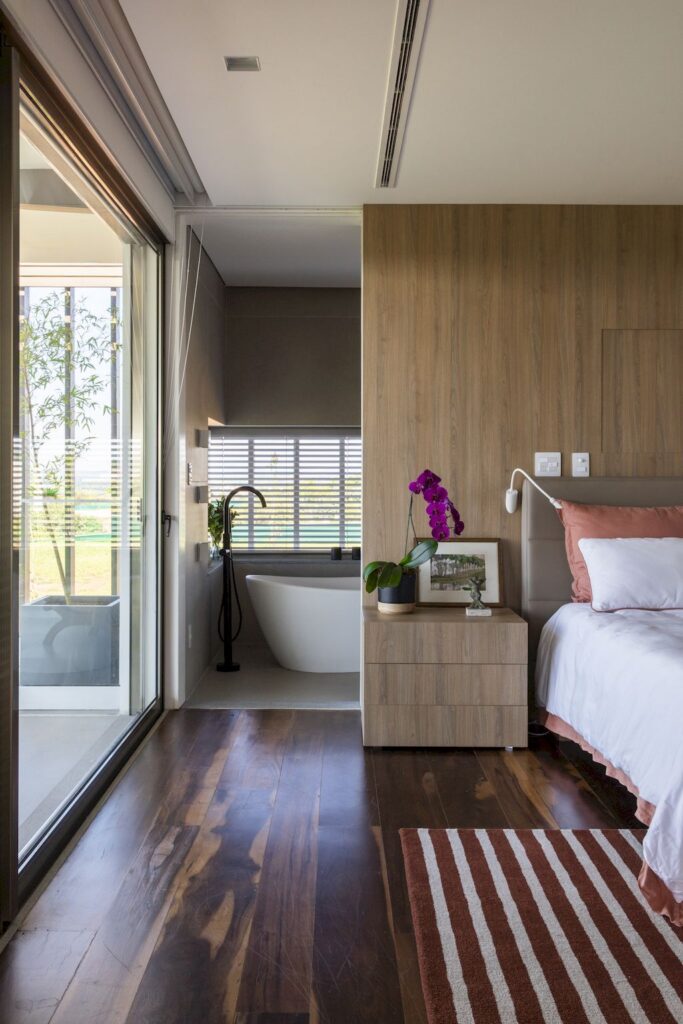
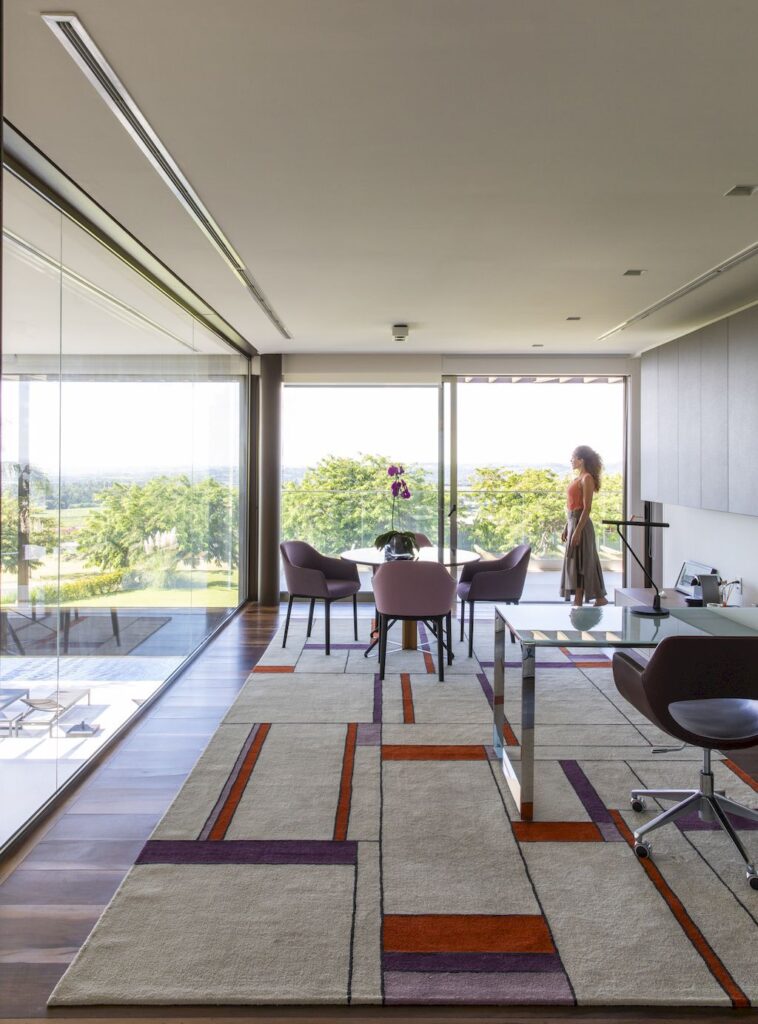







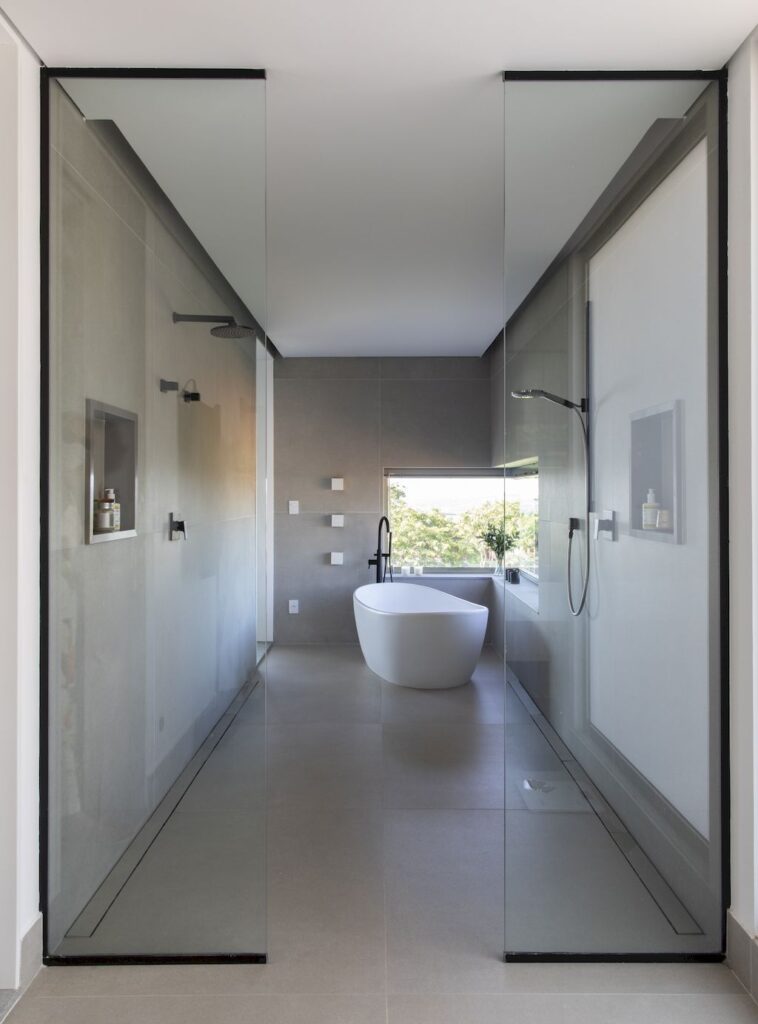










Text by the Architects: The SR House located on a large plot of 3075m2 and designed linearly in the highest part to enjoy the landscape and take advantage of an extensive front retreat with the water mirror provided by the pool and the lawn to the limits of the lot.
Photo credit: Maíra Acayaba | Source: Juliana Camargo + Prumo projetos
For more information about this project; please contact the Architecture firm :
– Add: Rua Major Francisco de Paula Elias 276, São Dimas, São José dos Campos – SP
– Tel: 12 981486836
– Email: thiago@prumoprojetos.com.br
More Projects in Brazil here:
- Golf residence, warm intimate home with golf field views by Gets Architects
- Rubic JGC residence, modern home combine feng shui by Gets Architects
- S5 House, The House with a Ribbon Envelope by Raz Melamed Architect
- C+S House, Stunning Renovation from 1970’s Era House by AE Superlab
- House Guaeca II Located in a Green Area in Brazil by AMZ Arquitetos



























