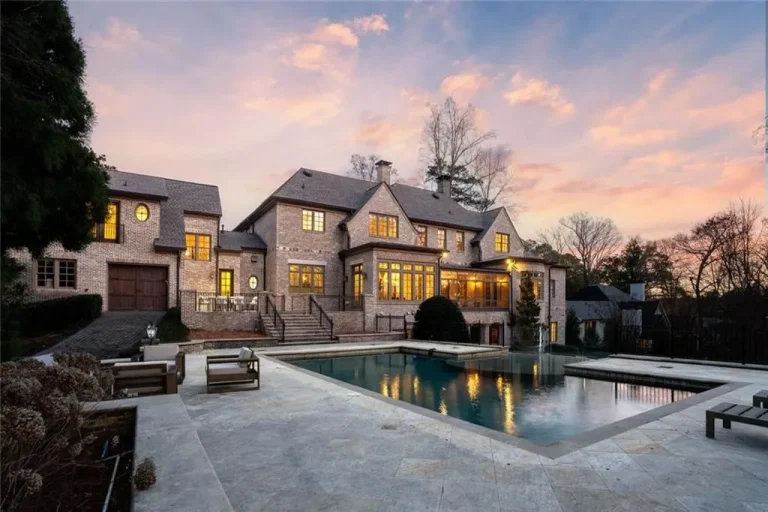European Elegance in Buckhead: Stunning Cul-de-Sac Retreat in Georgia
3895 The Highlands Home in Georgia
Description of Home in Georgia
Discover this exquisite European-inspired home tucked away on a quiet cul-de-sac in Buckhead. The main level boasts spacious living areas, perfect for hosting gatherings. The beautifully renovated kitchen features marble counters, stainless steel appliances, and a 6-burner Wolf range with griddle. Sunlight floods the kitchen, which also includes a breakfast area and French doors leading to the balcony. A separate butler’s pantry and dish closet with matching marble counters add to the kitchen’s charm. The oversized primary bedroom on the main floor offers a fireside sitting room and an elegant marble-encased primary bath with dual vanities, a garden tub, and a shower. Dual walk-in closets provide ample storage.
Upstairs, a staircase leads to four secondary bedrooms and a bonus room, all with en-suite baths. The terrace level is beautifully finished and features a second kitchen, a living space with a stone fireplace, and access to the covered patio and heated pool. This level also includes a bedroom, two full baths, a media room, and a gym. The property sits on 1.4+/- acres of manicured grounds and includes a three-car attached garage with a parking pad.
The Home in Georgia Information:
- Location: 3895 The Highlands NW, Atlanta, GA 30327
- Beds: 06
- Baths: 10
- Living: 10,589 square feet
- Lot size: 1.48 acres
- Built: 1996
- Listed at Zillow




































The Home in Georgia Gallery:




































Text by the Agent: Gorgeous European inspired home on a quiet cul-de-sac in Buckhead. The main level floor plan hosts oversized living spaces, ideal for entertaining. Beautifully renovated kitchen offers marble counters, stainless steel appliances including 6 burner Wolf range with griddle. The light filled kitchen also has breakfast area and French Doors leading to the balcony. Separate butler’s pantry and dish closet off of the kitchen with matching marble counters. Admired oversized primary bedroom on main with fireside sitting room. Elegant primary bath is encased in marble and also includes dual vanities, garden tub and shower. Dual walk-in closets. Staircase leads to 4 secondary bedrooms and bonus room all with en-suite baths. Terrace level is beautifully finished and includes second kitchen, living space with stone fireplace and access to the covered patio and heated pool. This level also includes bedroom, 2 full baths, media room and gym. The property include 1.4+/- acres of manicured grounds and 3 car attached garage with parking pad.
Courtesy of: Bonneau Ansley Iii – Ansley Real Estate
* This property might not FOR SALE at the moment you read this post; please check property status at Zillow link or Agent website link above*
More Tours of Homes in Georgia here:
- Natural Elements and Contemporary Architectural Details Create Seamless Indoor-Outdoor Lifestyle in this $3,750,000 Georgia Estate
- Exquisite Custom-Built English Estate in Georgia Hits Market for $5,750,000
- Exquisite and Fully Automated Smart Home in Georgia Listed for $9,499,000
- This $8,800,000 Private Retreat is an Extraordinary Treasure in Georgia
- This $8,500,000 Peaceful Retreat Offers Ideal Layout for Entertaining or Family Gathering in Georgia































