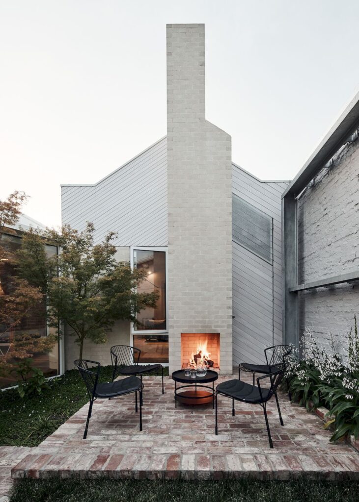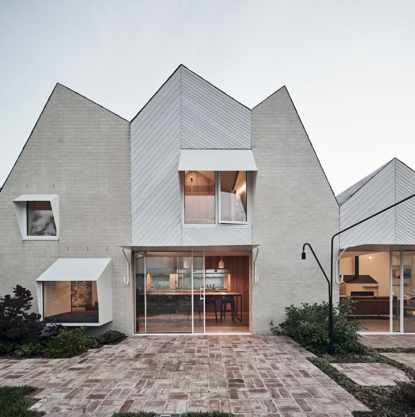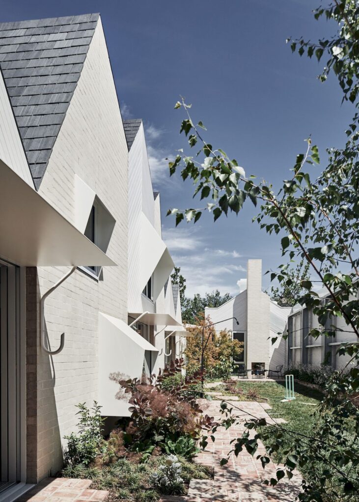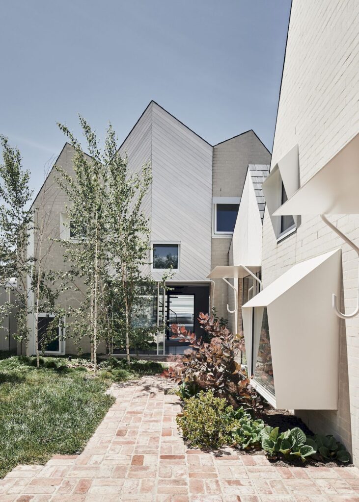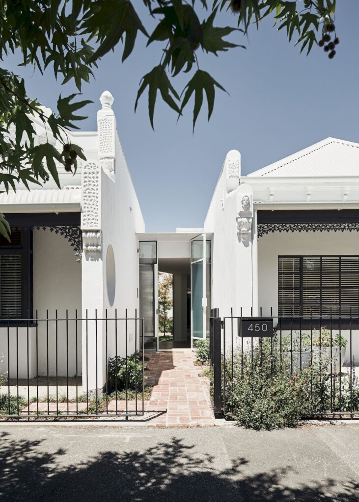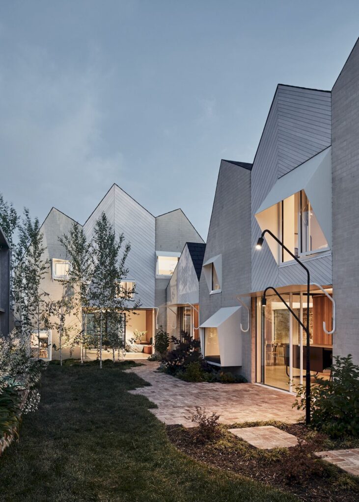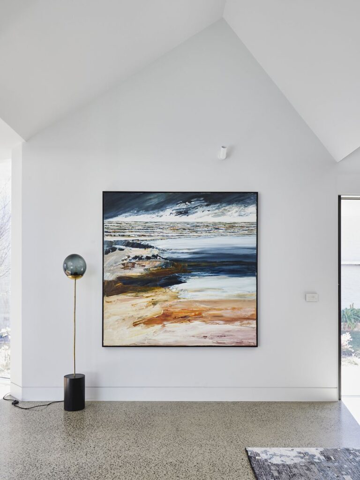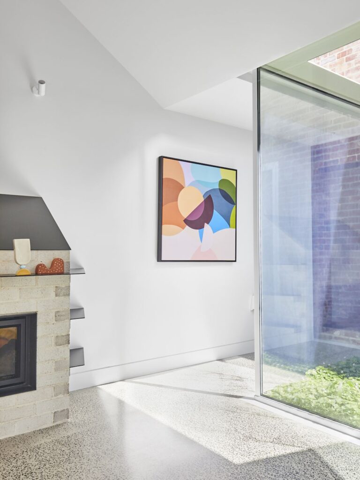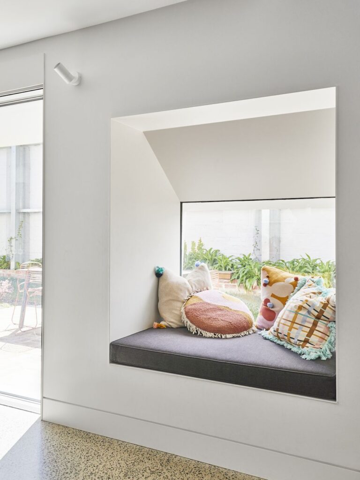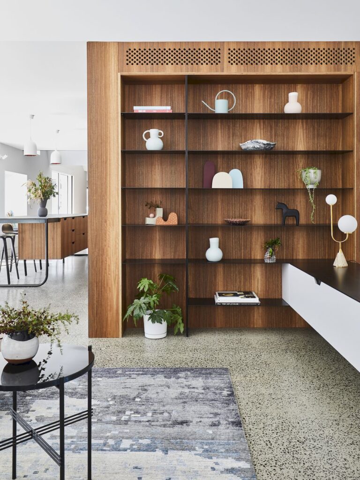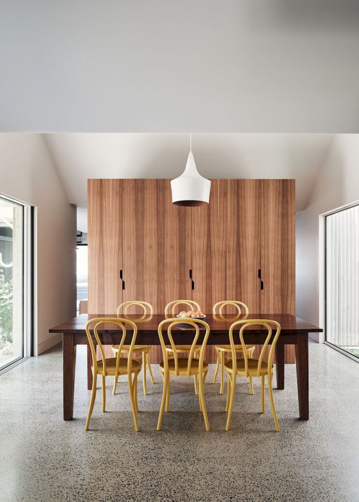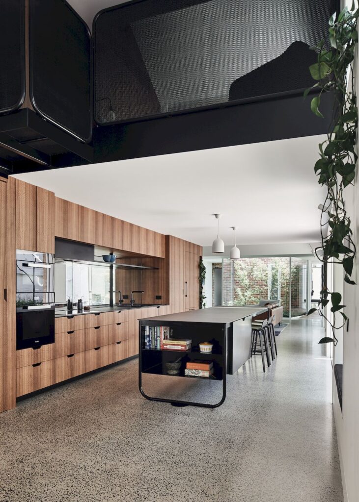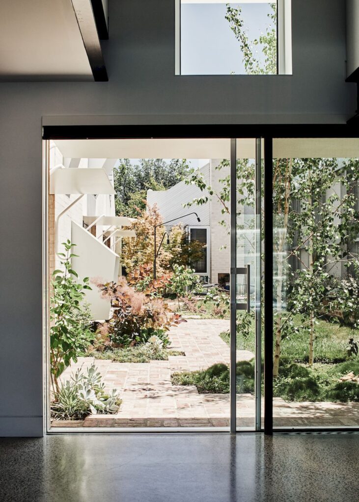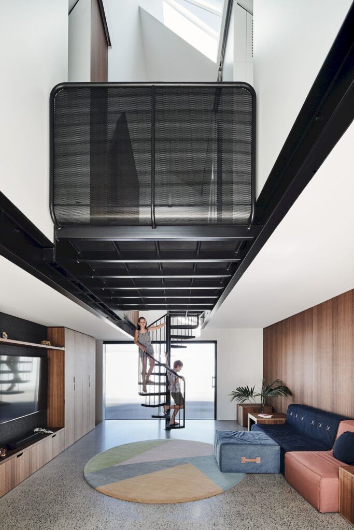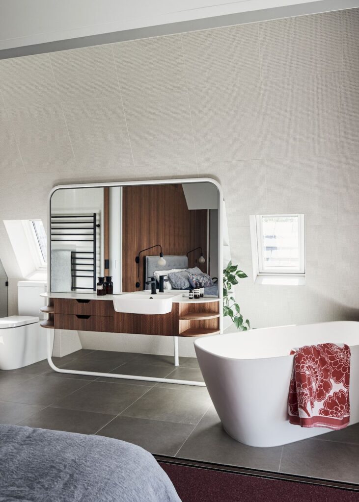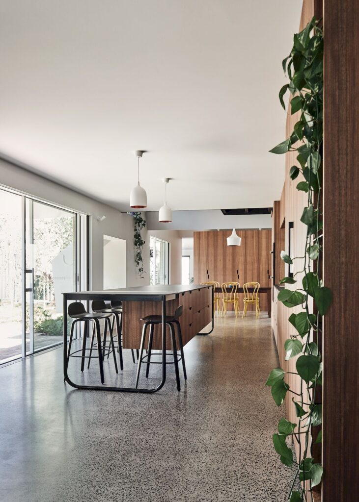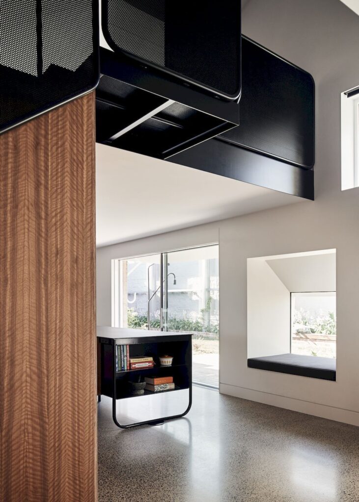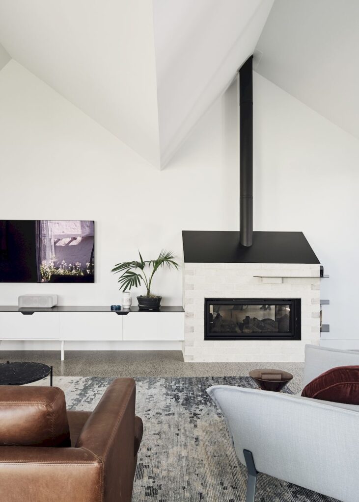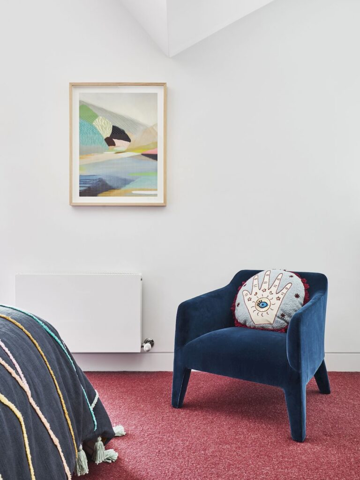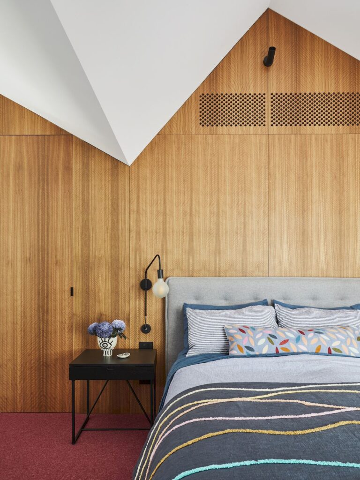RaeRae House like Stunning mountain range by Austin Maynard Architects
Architecture Design of RaeRae House
Description About The Project
RaeRae House designed by Austin Maynard Architects is a home expansion project which turned into something altogether more adventurous and surprising. Largely hidden behind a cottage – lined street, RaeRae House draws anyone into a whole new world unconventional but thoroughly logical project. Also, the home sees the retention of two pre existing Victorian cottage façades, with a glazed entry sitting between the two, set back from these totems of history. Indeed, Austin Maynard creates a considered impression of discovery to unveil a home that bridges time and transcends a typified response.
From the exterior, the house makes an impactful first impression with a jagged roofline. According to the architects, “Initially it looks to be a fanciful design, an architectural mountain range, but at its core, the house is responsive and strategic. The RaeRae House is wonderful contextual and reactive in both exterior and interior elements.
RaeRae is a new five-bedroom family home that incorporates the front of two pre-existing terrace homes. The entry leads from the front garden to reveal more greenery, through to a lounge, kitchen, and dining room. Above the kitchen is the parent’s bedroom. Beyond the dining room and concealed laundry room, is the two-storey kids-zone, with three bedrooms and a bathroom accessed via a spiral staircase. Below is a rumpus room, a study, and a multifunctional utility/garage space. The front room of one of the existing terrace houses is now a self-contained guest suite, including a separate entrance via the original front door. The other terrace is now a home office and, located behind the other front door, a garden shed which leads directly through to the central garden.
The Architecture Design Project Information:
- Project Name: RaeRae House
- Location: Melbourne, Australia
- Project Year: 2020
- Area: 371 m²
- Designed by: Austin Maynard Architects
- Interior Design: Augie Interiors
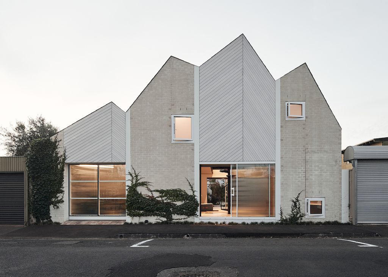
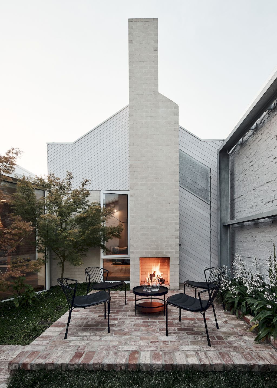
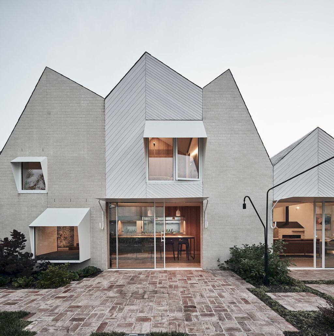
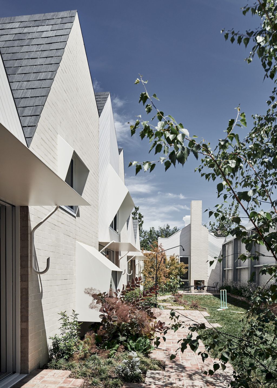
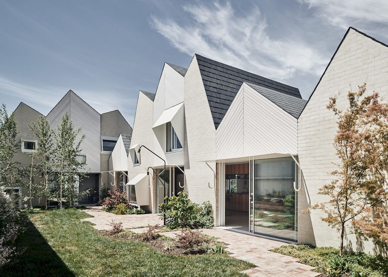
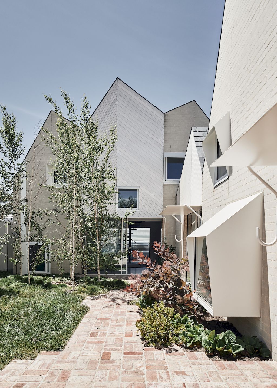
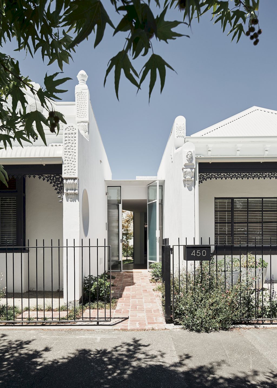
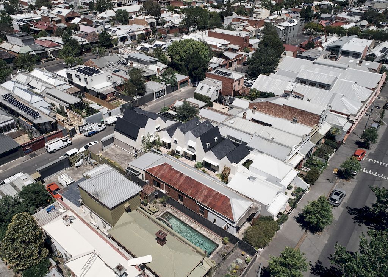
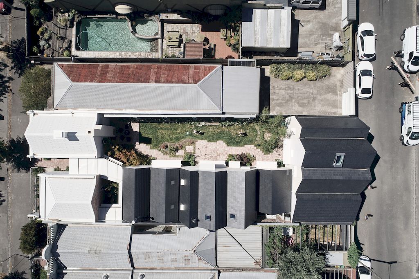
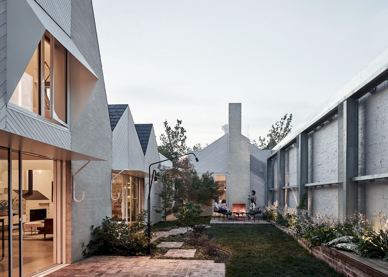
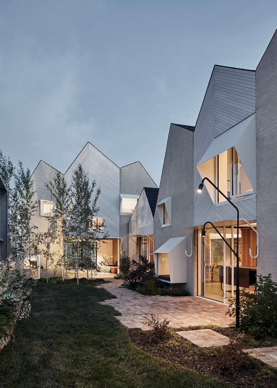
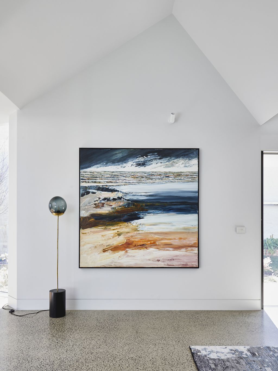
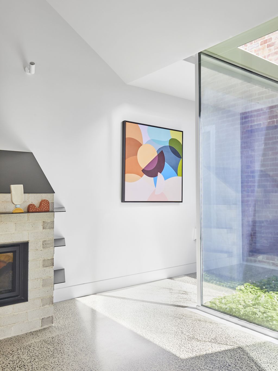
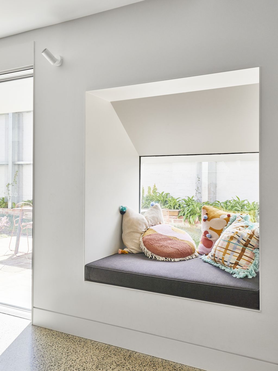
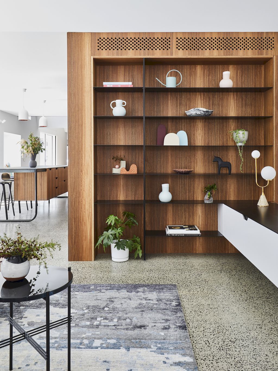
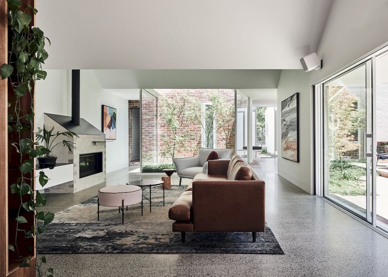
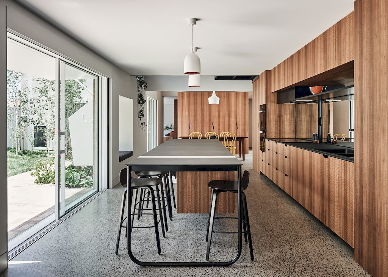
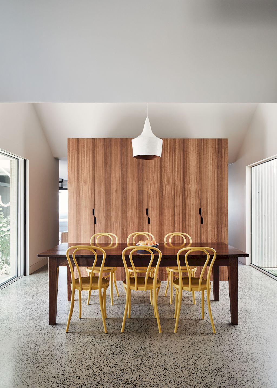
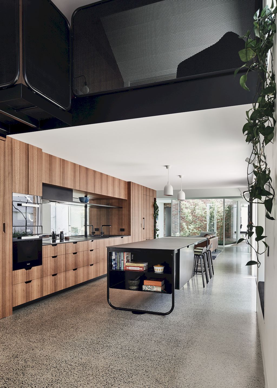
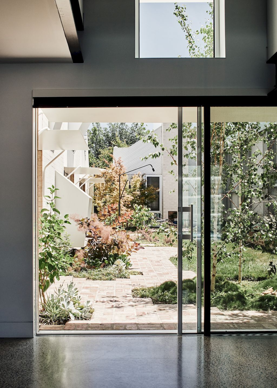
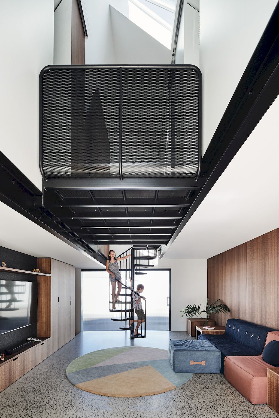
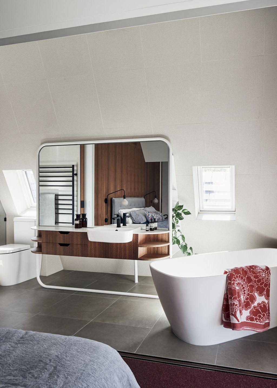
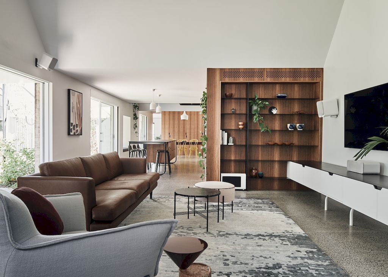
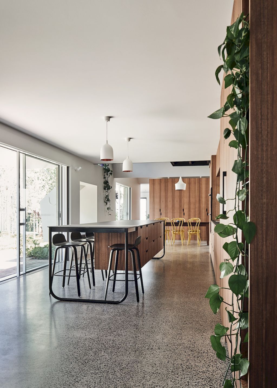
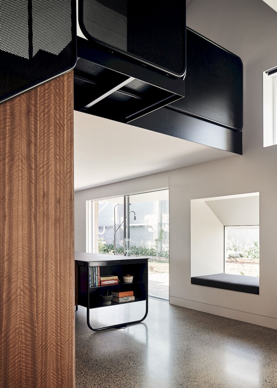
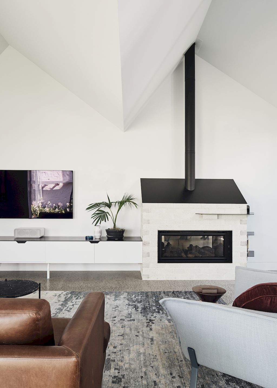
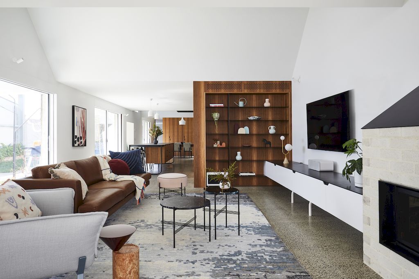
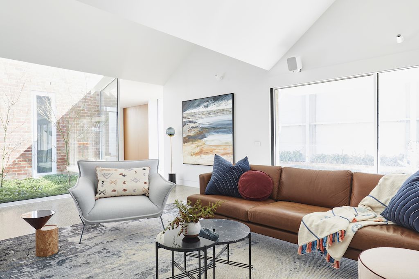
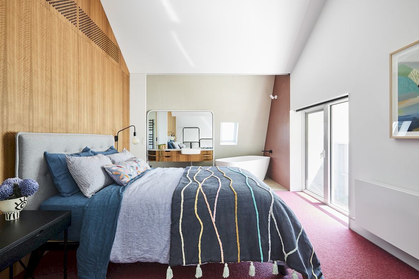
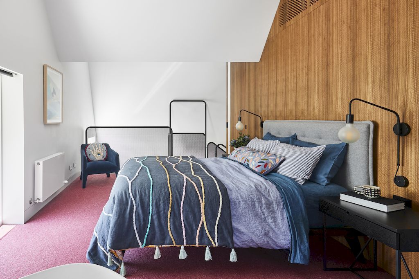
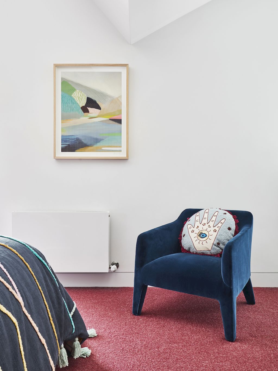
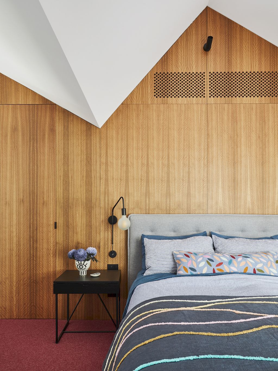
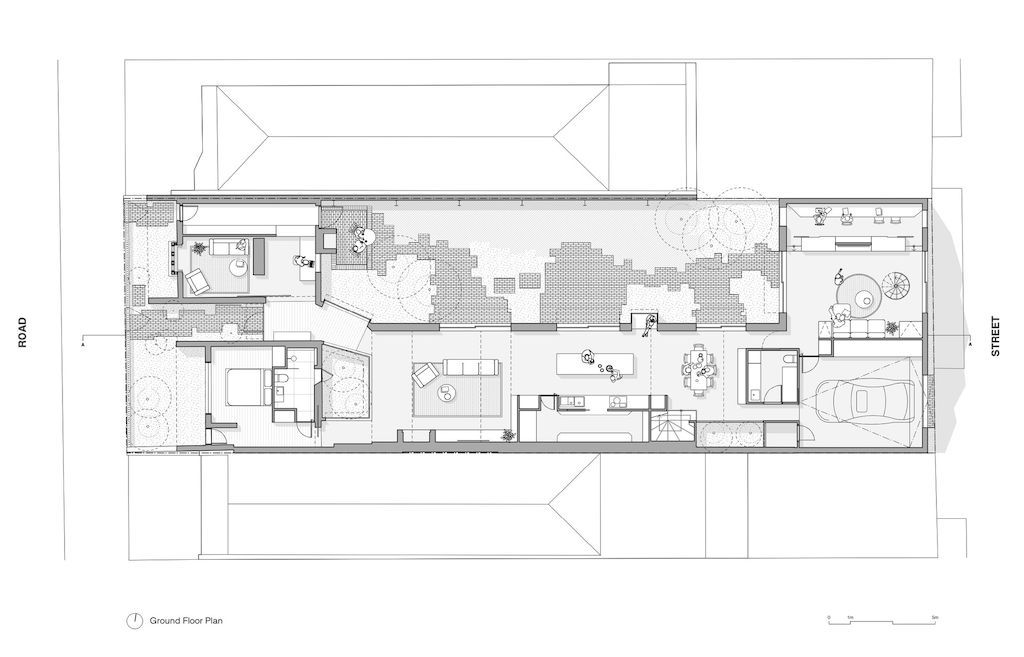
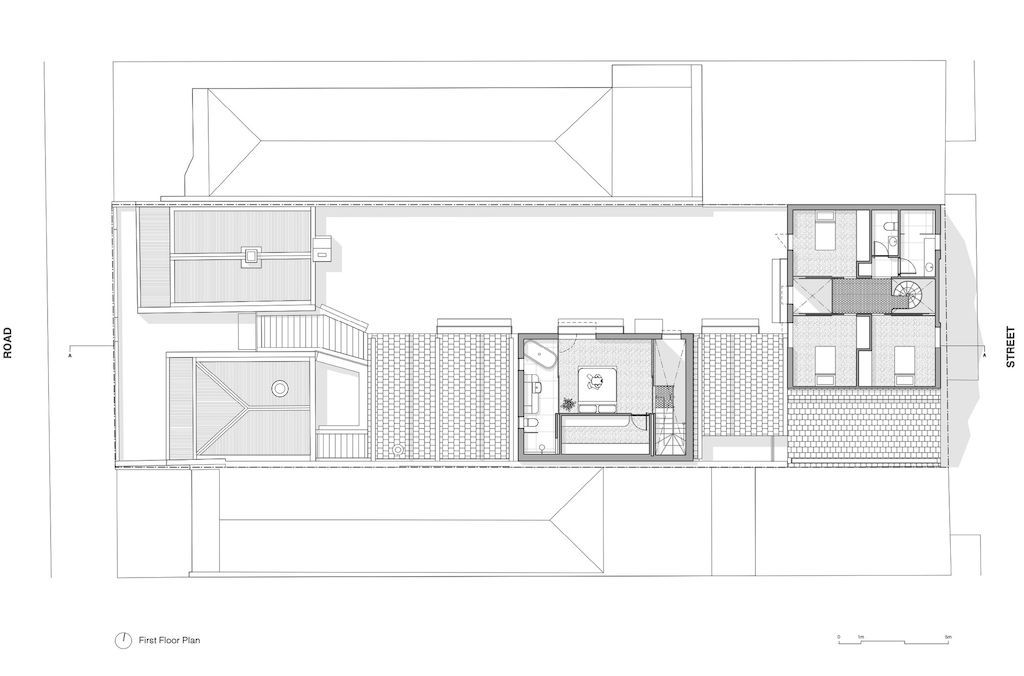
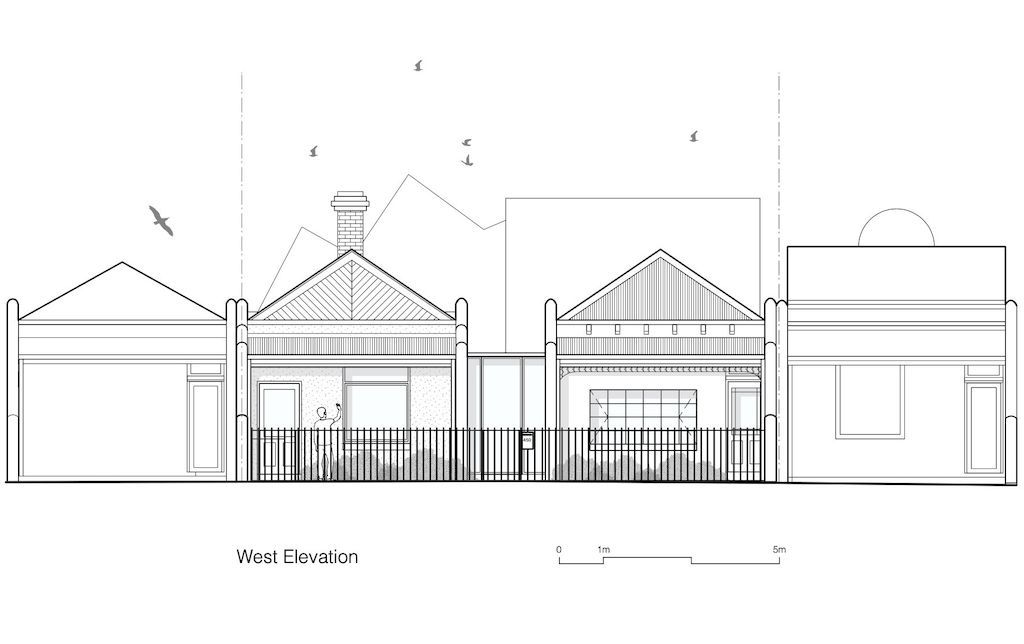
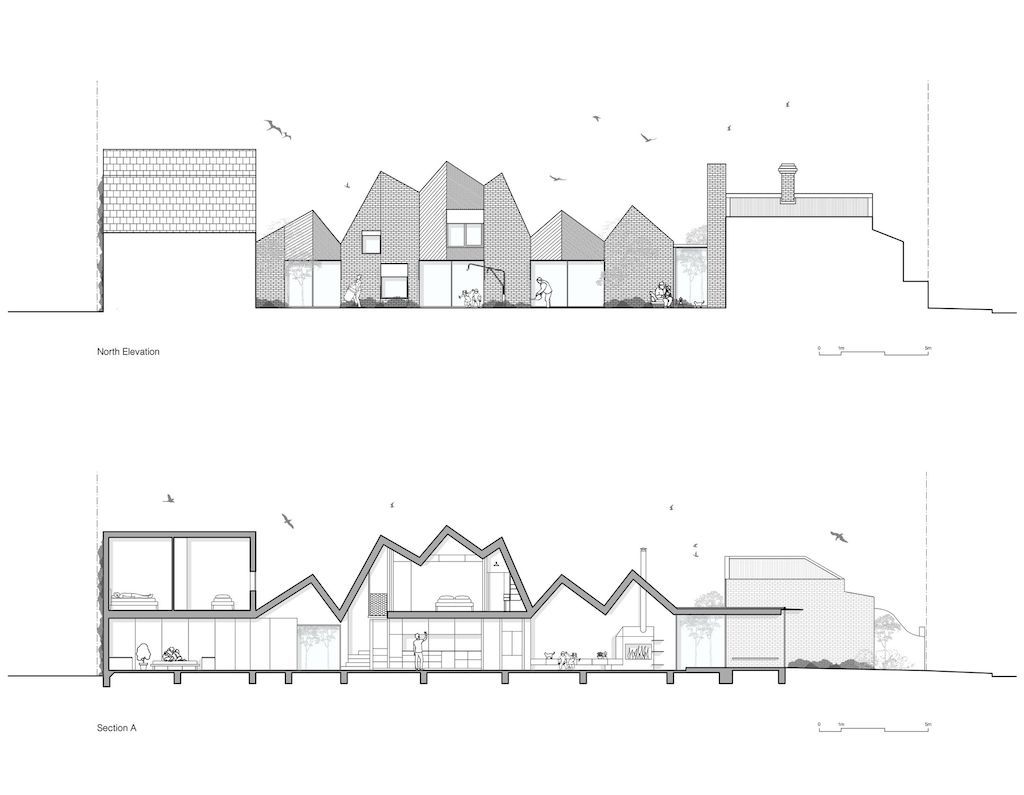
The RaeRae House Gallery:
Text by the Architects: Unconventional but thoroughly logical. Like a German sports car, the beauty of RaeRae’s exterior belies the highly tuned rationalism that generated it. Responsive, contextual, and strategic, this is a functional home with nuanced moments of surprise and discovery.
Photo credit: Peter Bennetts | Source: Austin Maynard Architects
For more information about this project; please contact the Architecture firm :
– Add: 1/458 Swanston St, Carlton VIC 3053, Australia
– Tel: +61 497 020 635
– Email: hello@maynardarchitects.com
More Projects in Australia here:
- 7 Lake Edge Drive House, an Ingenious Design by Bark Design Architects
- Striking home by Ian Bennett Design Studio in New South Wales for sale at $8,800,000
- A luxury Lurline Bay home by talented Con Hairis in New South Wales for sale
- Two level Mosman home in New South Wales with striking view for Sale
- Unique Queens Park home in New South Wales by Steven Gerendas for auction
