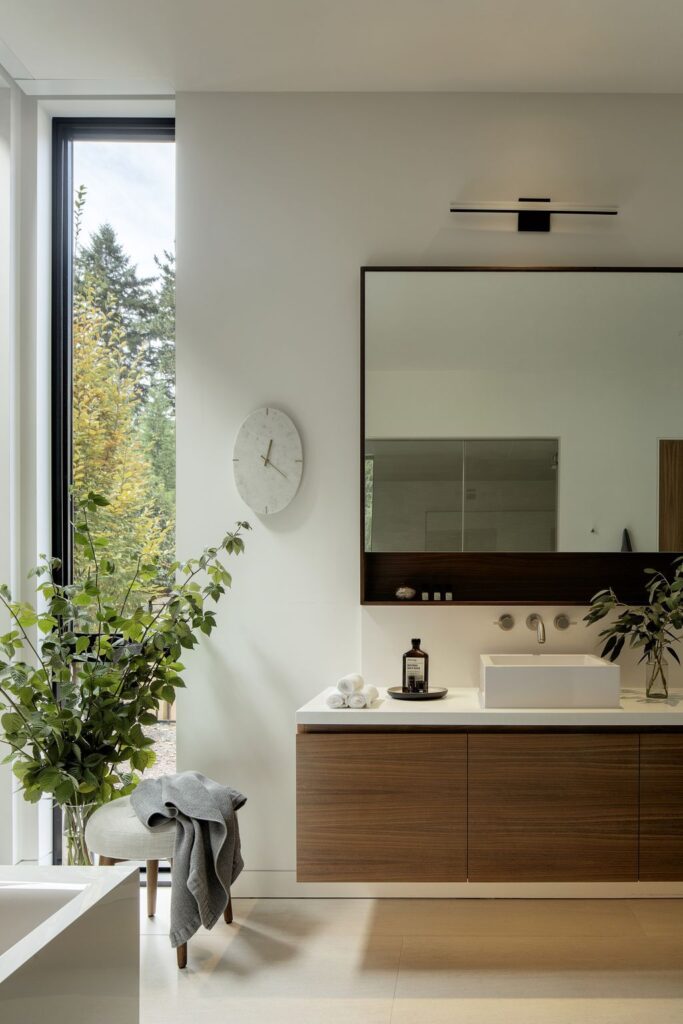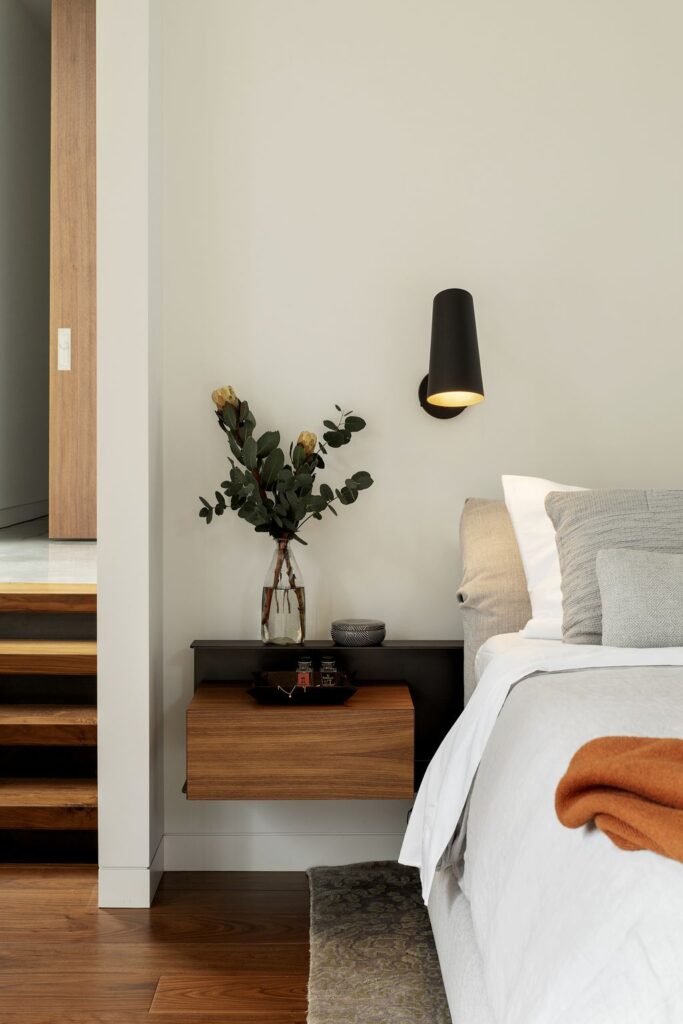Graceful Glass Link House with nature connection by Edwards Architecture
Graceful Glass Link House located in the Southwest hills outside of Portland, was designed by Edwards Architecture in stunning modern style. The house is carefully positioned on the site to balance the family’s desire for a private, inwardly focused space of retreat with views of the surrounding forest and carefully cultivated gardens. Actually, the home is nestled into the hillside with the combination of glass, concrete, natural stone and wood is reflected in the material palette of the landscape. Also, it allows the great room and courtyard to be open and airy, with the quieter areas of the home sheltered by the earth and the trees.
In addition to this, the house brings the stunning outdoor living spaces with a pool, patio, spa, fire pit and outdoor dining area occupy these terraces. Also, the high end interiors combined by wonderful living room idea; dining room idea; kitchen idea; bedroom idea; bathroom idea; wine room idea, media room idea. Without a doubt, it is a great house for family with a passion for entertaining, nature, Japanese design and time spent together.
The Architecture Design Project Information:
- Project Name: Glass Link House
- Location: Portland, Oregon, United States
- Project Year: 2019
- Area: 7800 m²
- Designed by: Edwards Architecture
- Interior Design: FQ Designs Group
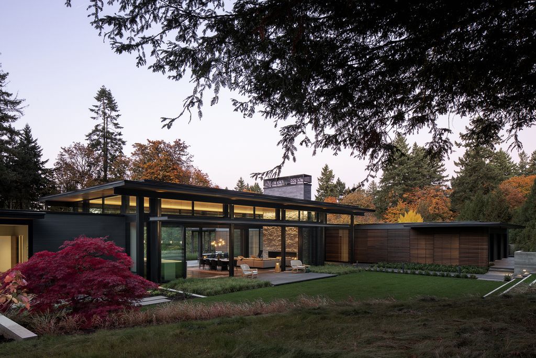
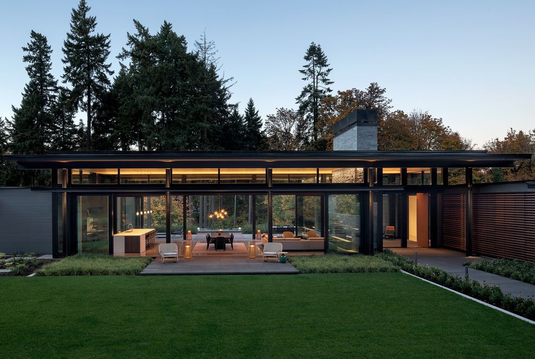
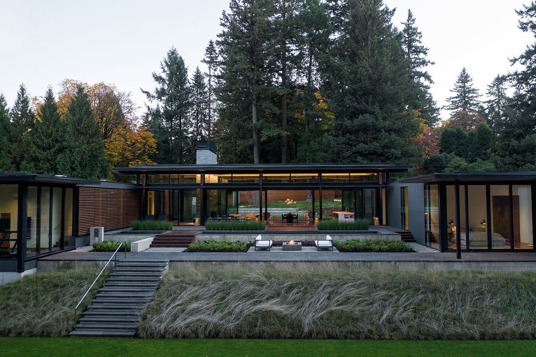
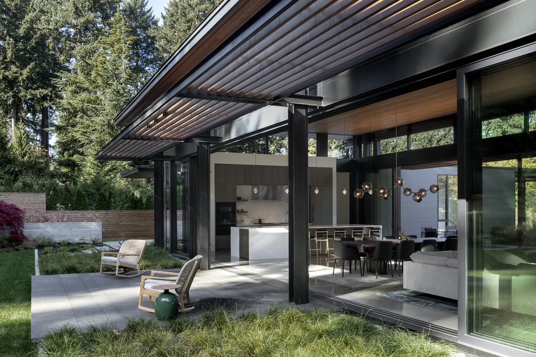
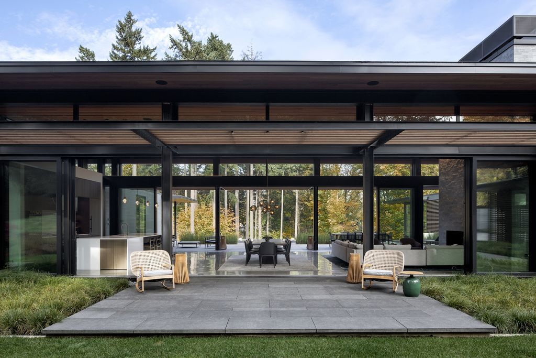
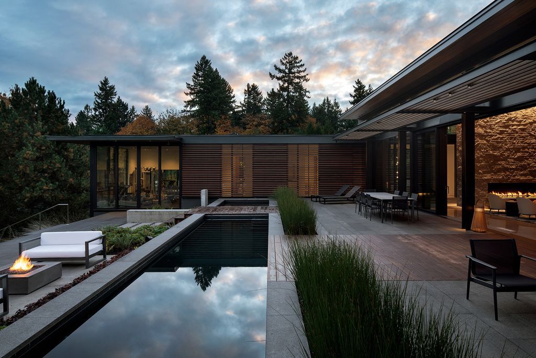
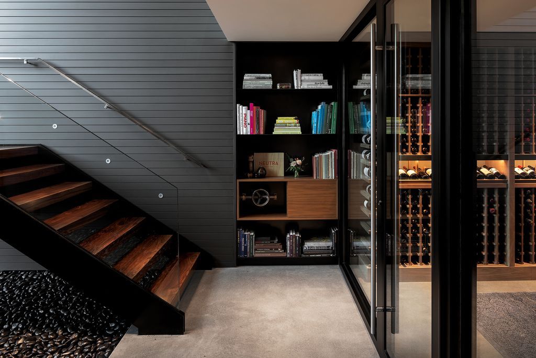
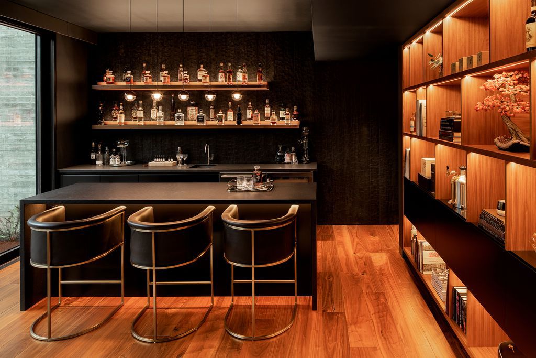
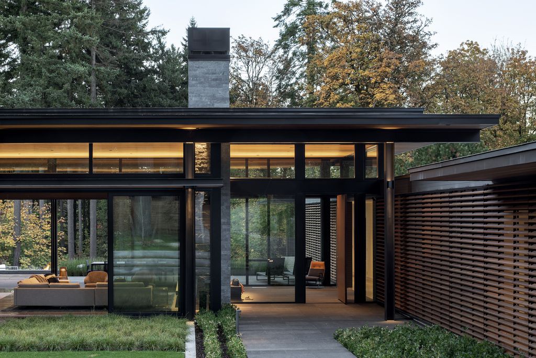
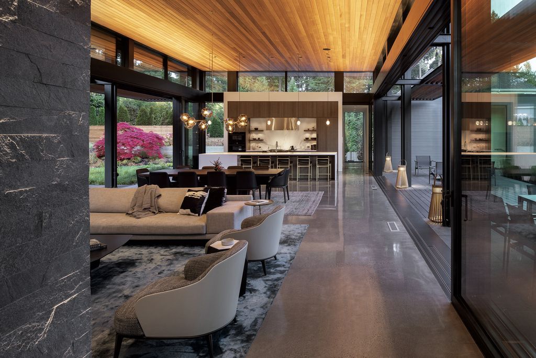
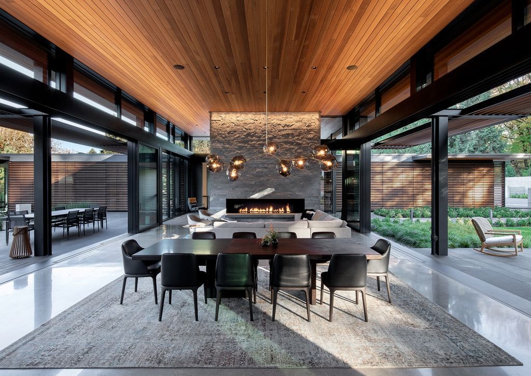
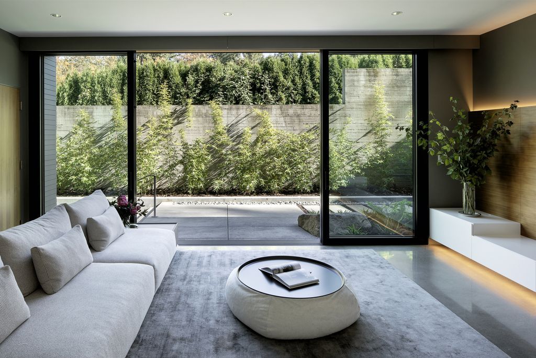
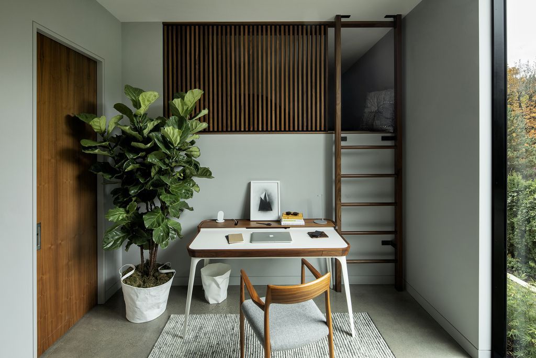
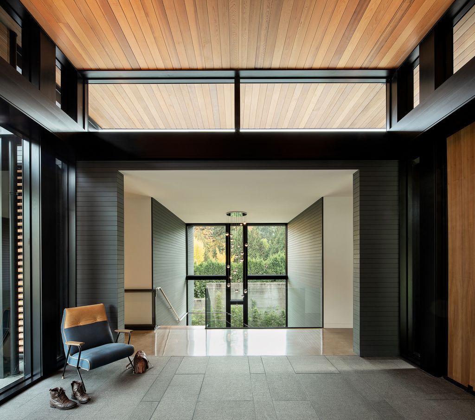
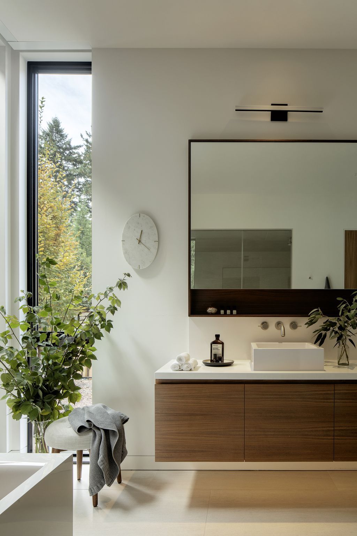
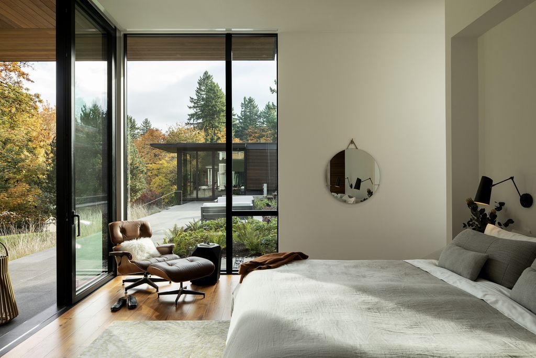
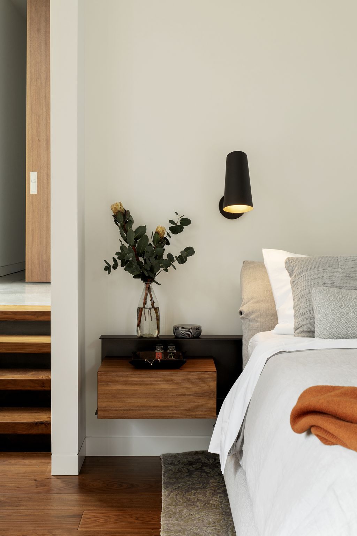
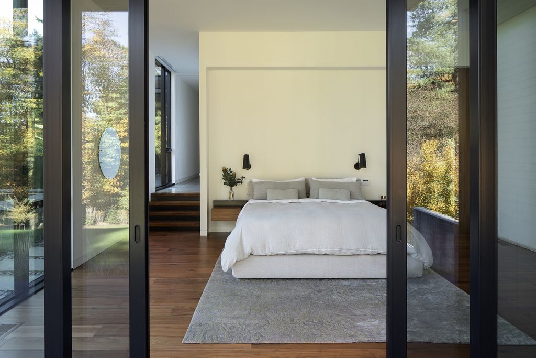
The Glass Link House Gallery:
Text by the Architects: Graceful Glass Link House was designed for a growing family with a passion for entertaining, nature, and Japanese design. The home was a collaborative effort between the Scott|Edwards Architecture design team and the family—a merger of sensitive expressions of the family’s lifestyle, celebrations of the natural features of the site, and plenty of experimental design approaches. The result is a graceful home with a direct connection to nature, perfect for gatherings with family and friends, while equally suited for quieter moments.
Photo credit: Jeremy Bittermann| Source: Edwards Architecture
For more information about this project; please contact the Architecture firm :
– Add: Suite 4, Vita House, North Shields NE30 1JA, United Kingdom
– Tel: +44 (0)191 6498404
– Email: info@edwardsarchitecture.co.uk
More Tour of Graceful Houses in United States here:
- Excellent Design Concept of Villa Greenwich in United States
- Trousdale Estates Residence in Beverly Hills by Whipple Russell Architects
- Trousdale Estates Contemporary Home by Dennis Gibbens Architects
- Truly Luxury House in the Doheny Estates, Los Angeles
- Marvelous Spanish Contemporary Home in California built by Arzuman Brothers
