Hampstead Retro House, a Contemporary Extension by XUL Architecture
Architecture Design of Hampstead Retro House
Description About The Project
Hampstead Retro House designed by XUL Architecture is a prominent project that adds new living spaces and natural light to the brick home. For this house, the architects removed the existing conservatory and added a new rear extension with an integrated strip of glass that separated the original building from the contemporary extension. This had the added benefit of allowing natural light to flow into the main living areas. While also provide a clear visual separation between the old and new.
The house wraps around an outside dining space which then leads up a few steps into the landscaped garden with evergreen plants. Sliding glass walls open the living room to this outdoor space while allowing natural light to flood the interior. On the other hand, the black steel frame contrasted against the colour of the red clay brick façade. And glass sliding doors create a frame around the new living space as it leads seamlessly into the garden. Besides, the house wraps around an outside dining space which then leads up a few steps into the landscaped garden with evergreen plants softening the bold black and red from the house.
The boot room, which located near the entrance of the house. Also did not require natural light and provides a space to decompress, unload shopping, disrobe coats and shoes before entering the main living space, ideal when entertaining guests. In addition to this, upstairs, the master bedroom moved to the back of the house, with a large walk-in wardrobe and ensuite. The previous study was taken over by the gym. So this space converted into a guest room with a shower room.
The Architecture Design Project Information:
- Project Name: Hampstead Retro House
- Location: London, England
- Designed by: XUL Architecture
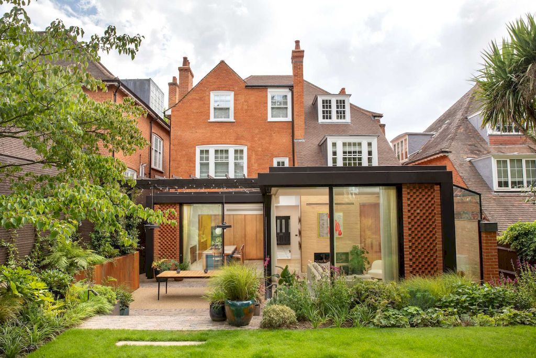
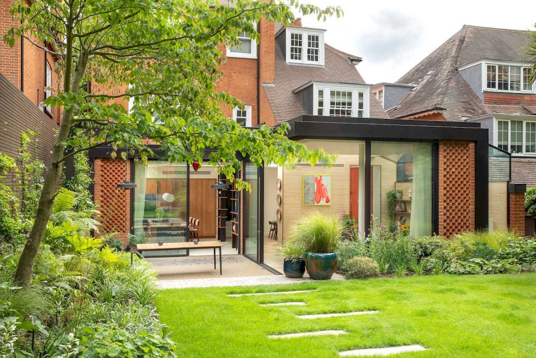
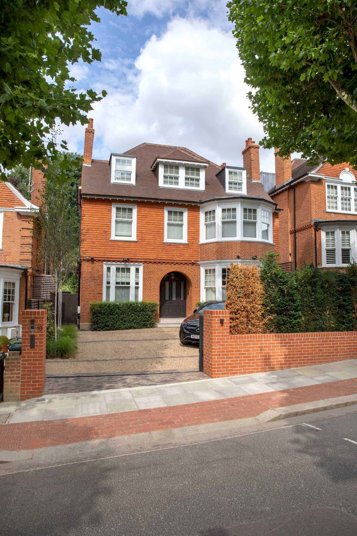
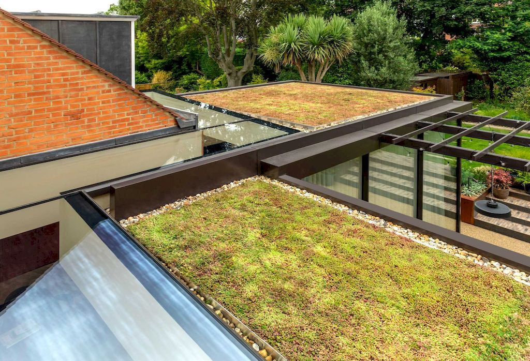
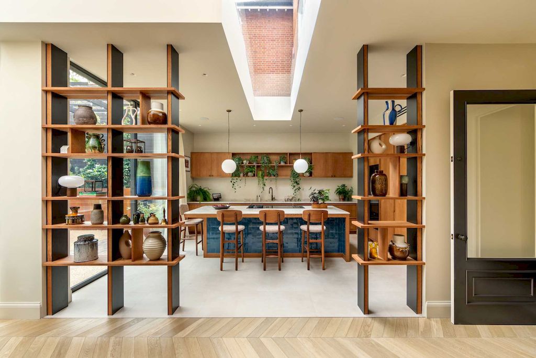
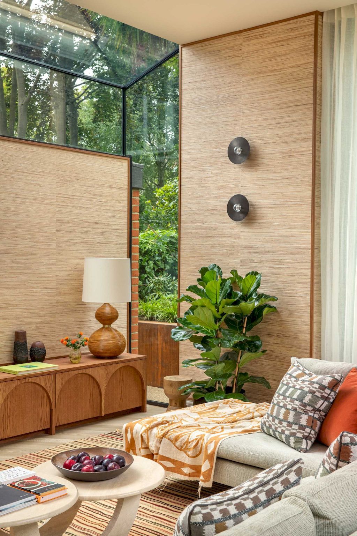
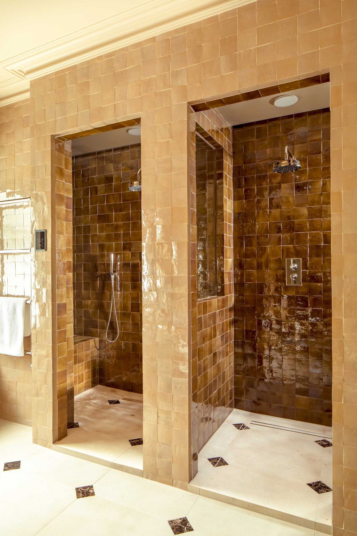
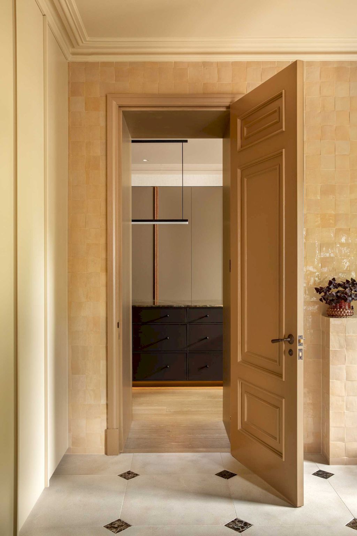
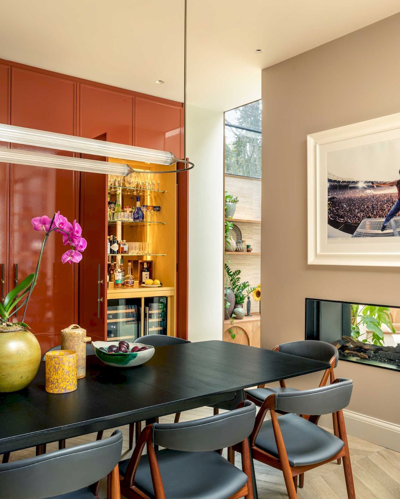
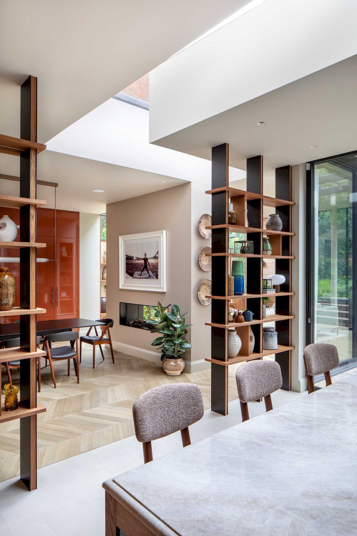
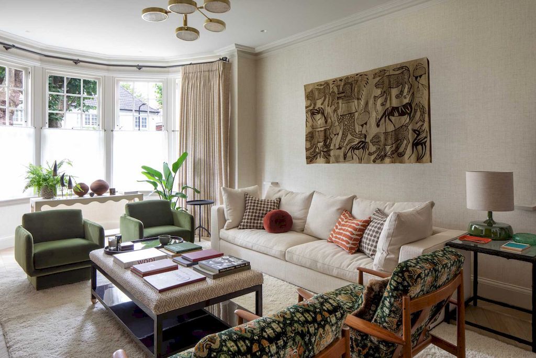
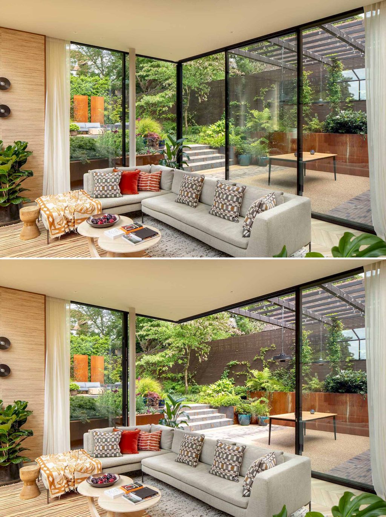
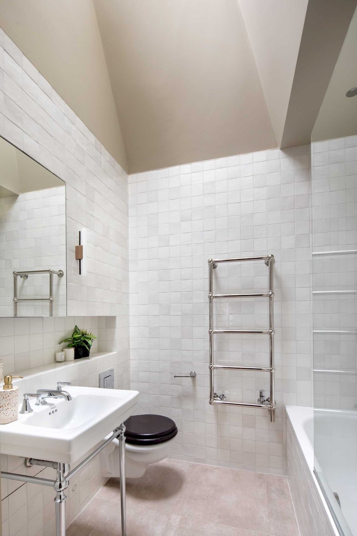
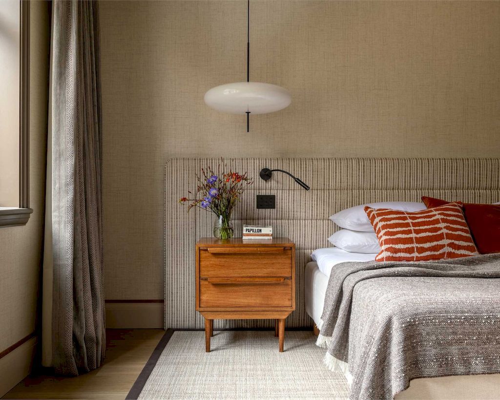
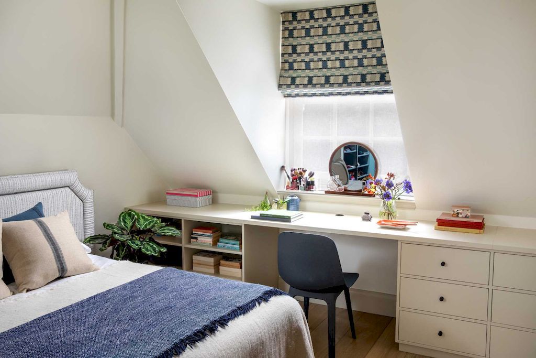
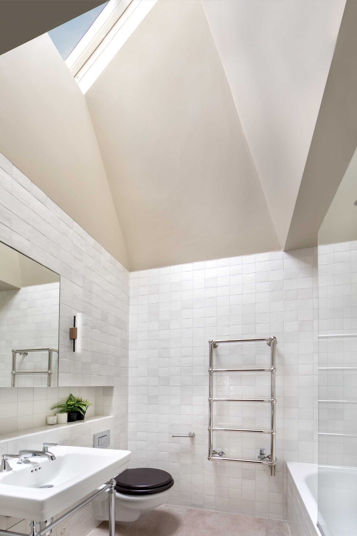
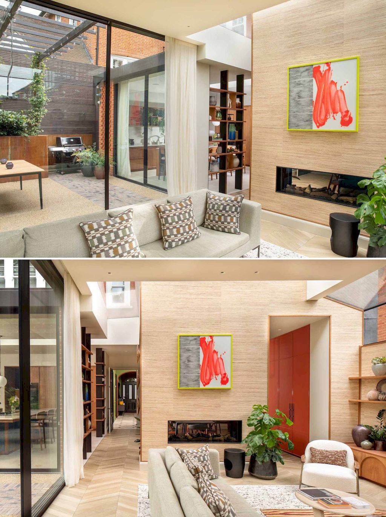
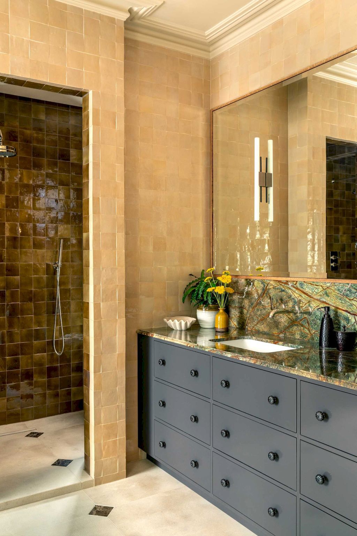
The Hampstead Retro House Gallery:


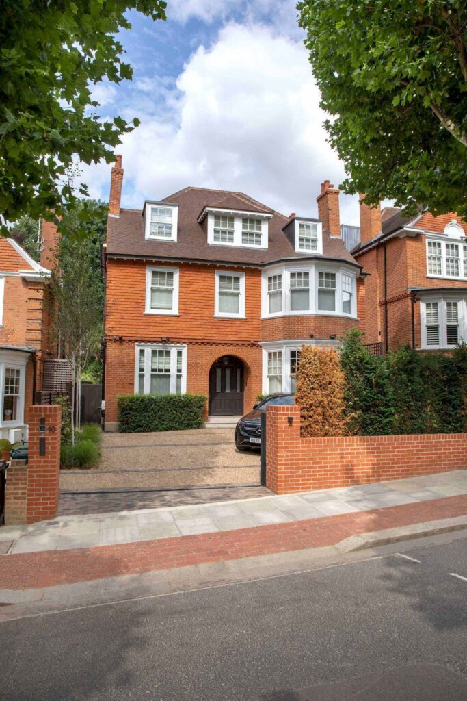


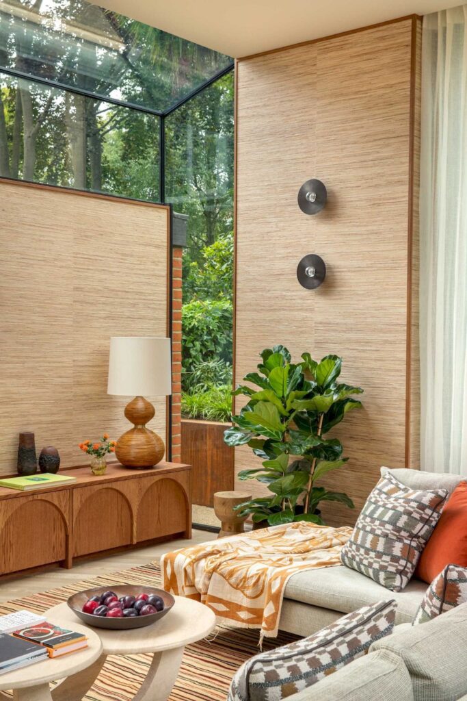
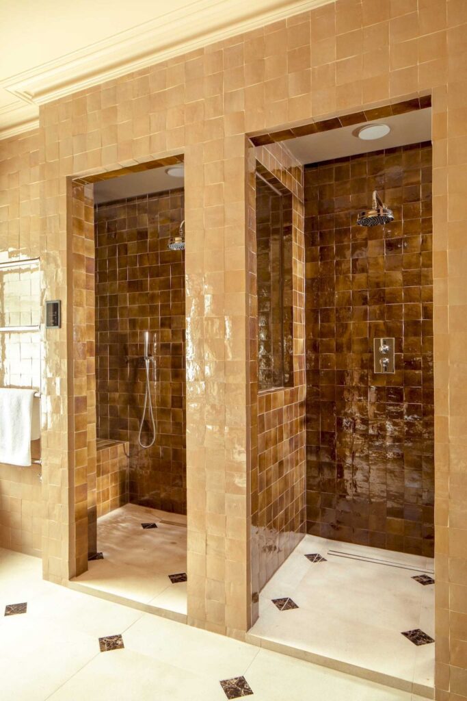
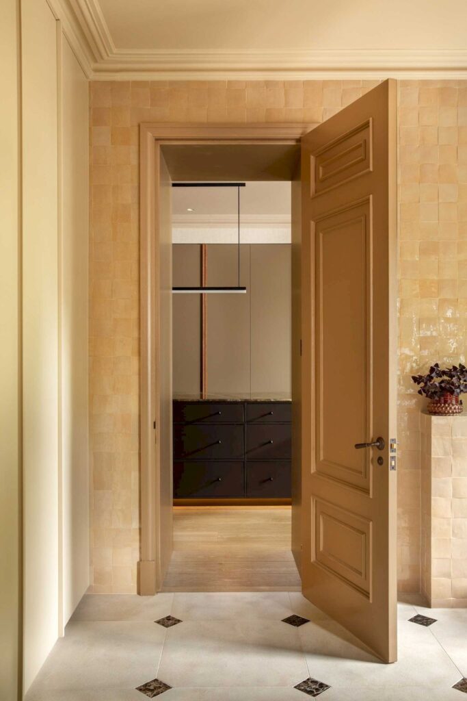
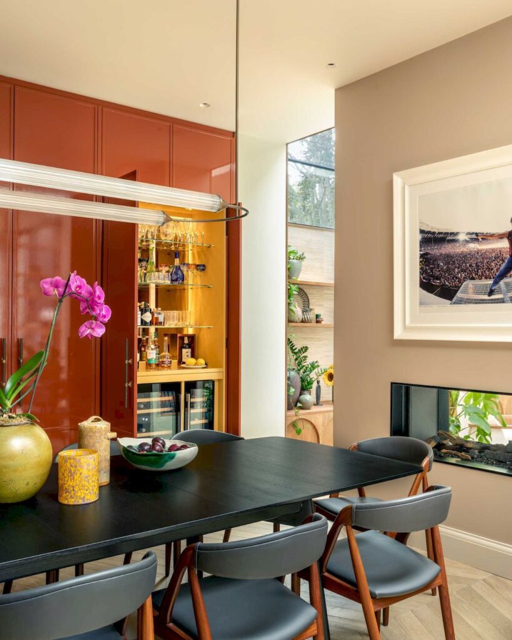
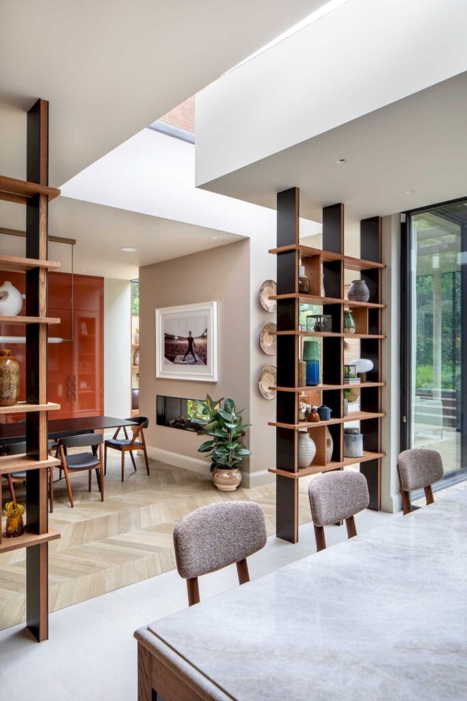

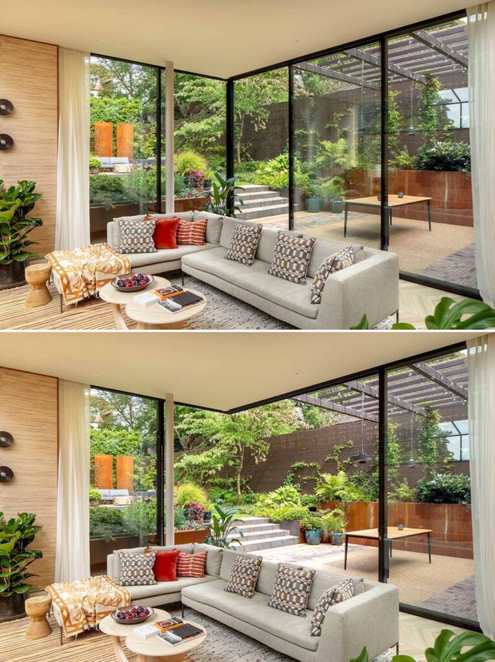
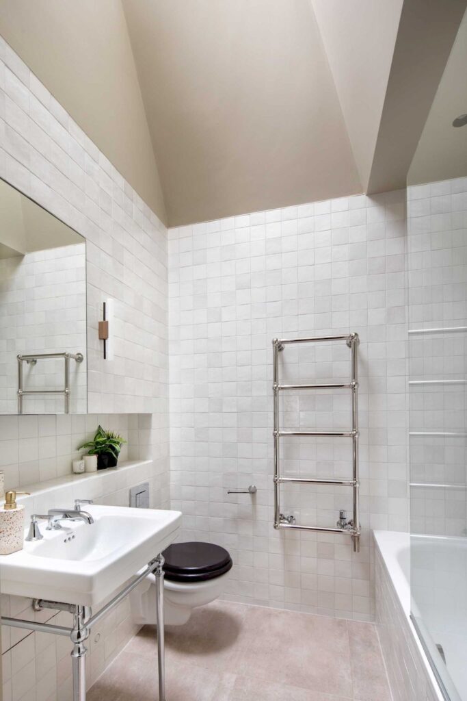


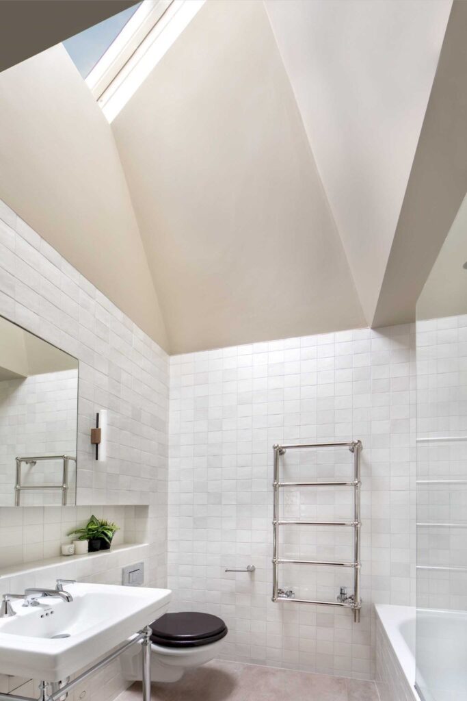
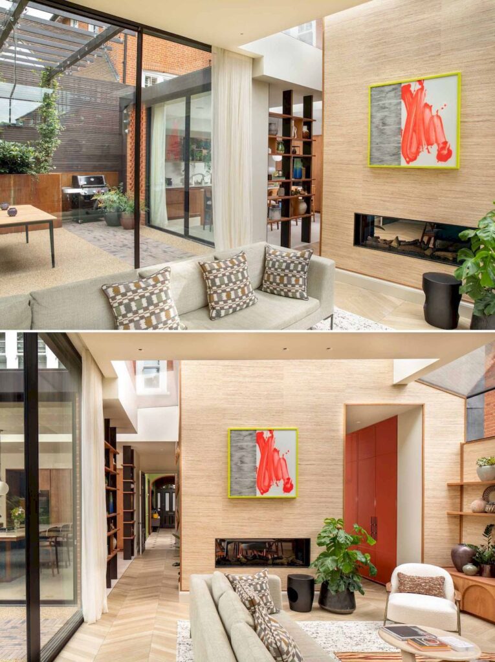
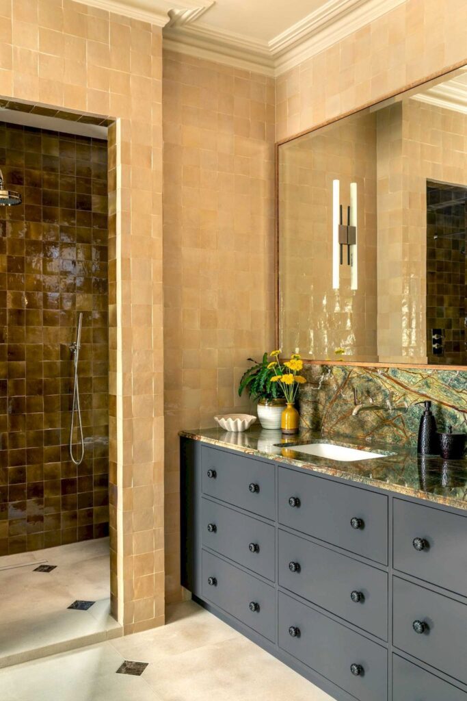
Text by the Architects: We were tasked with renovating this three-story family home to completely enlarge the rear of the house while still allowing for plenty of natural light. The homeowners of this Hampstead Retro House had a clear vision for the design of their interiors and commissioned us to design a space that could bring these ideas to fruition. Also, by removing the existing conservatory, a new rear extension could be added that extended to replace the conservatory footprint and adjacent to it where a bay window protruded into the garden.
Photo credit: | Source: XUL Architecture
For more information about this project; please contact the Architecture firm :
– Add: 33 Belsize Lane Belsize Park London NW3 5AS
– Tel: +44 (0)20 7431 9014
– Email: info@xularchitecture.co.uk
More Projects here:
- BPE House, blend of sustainable living and nature by Bali Gedeg Builders
- The Colour Burst House, Simple yet Bold Form by LIJO RENY Architects
- Alton Cliff House, prominent home floats over a slope by f2a Architecture
- Casa 109, Peaceful Pure white block by FRARI – architecture network
- House CSS with Spectacular views of Silveira beach by Seferin Arquitetura































