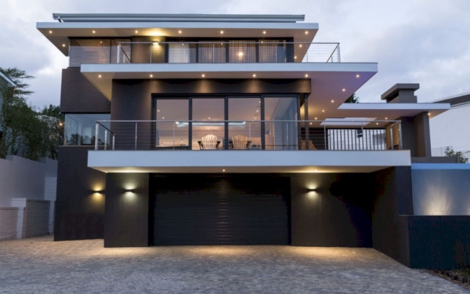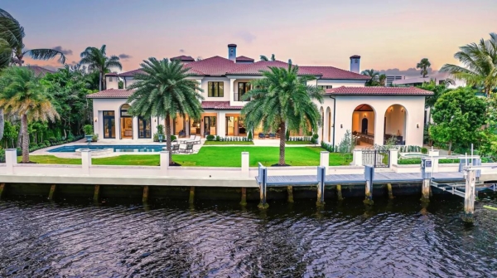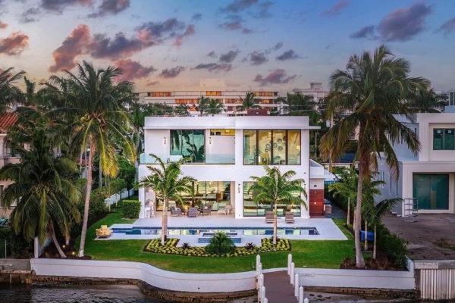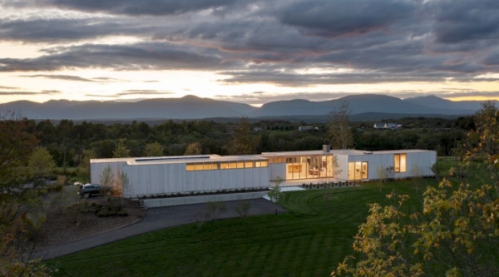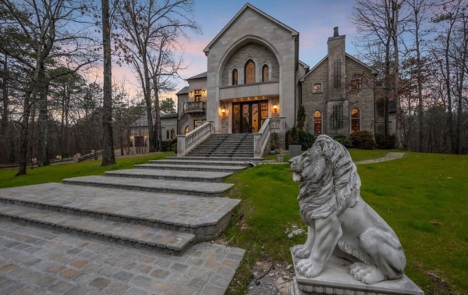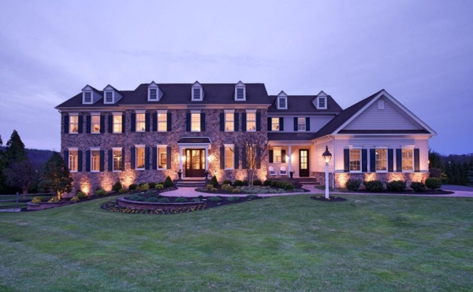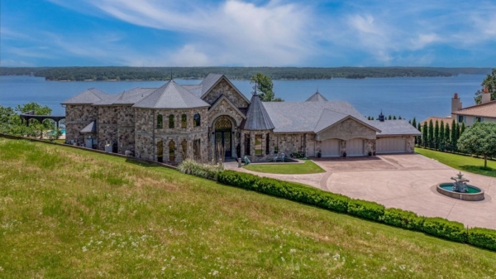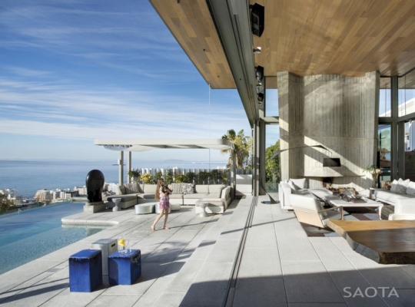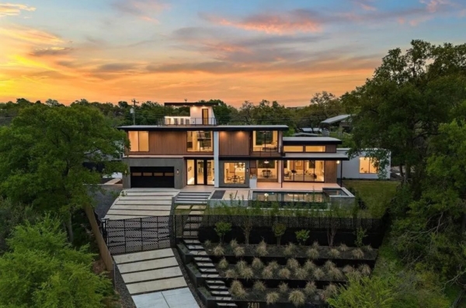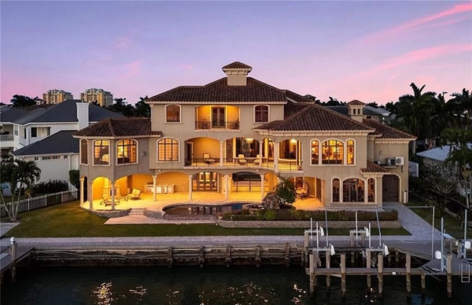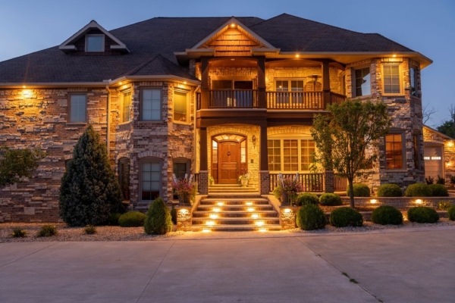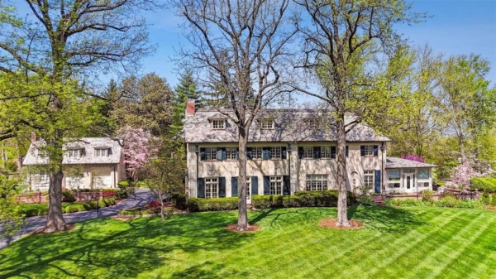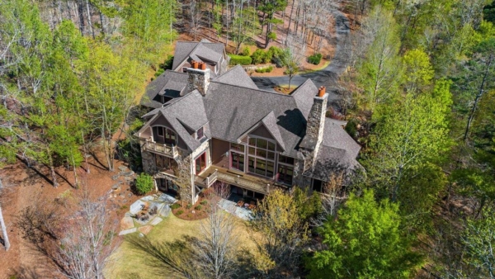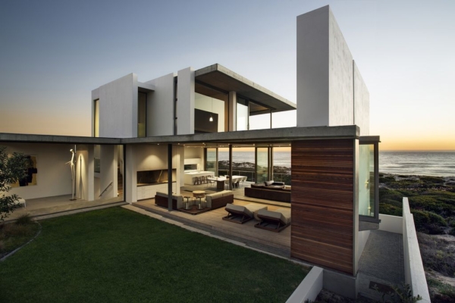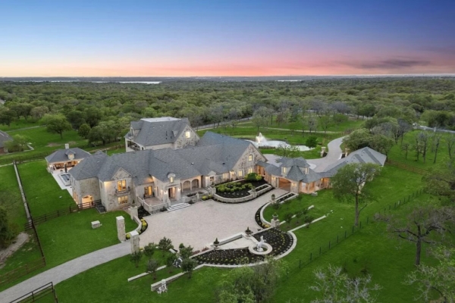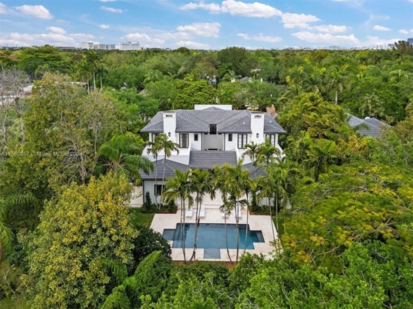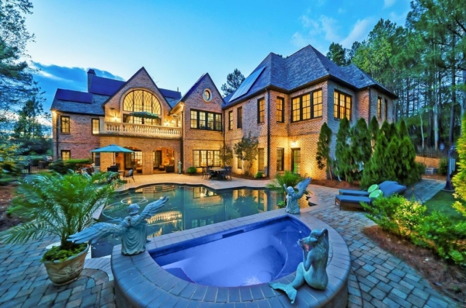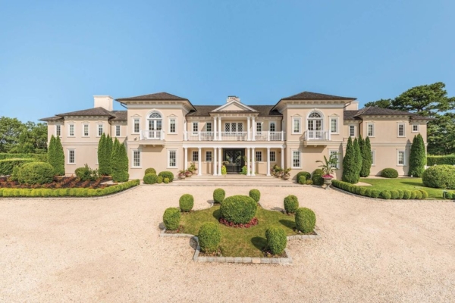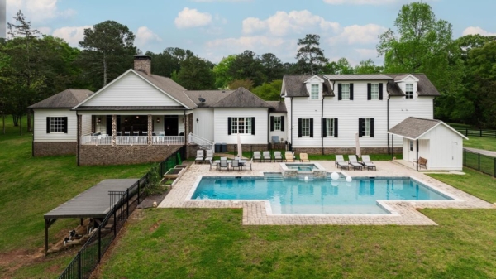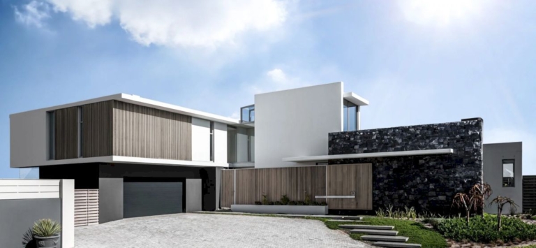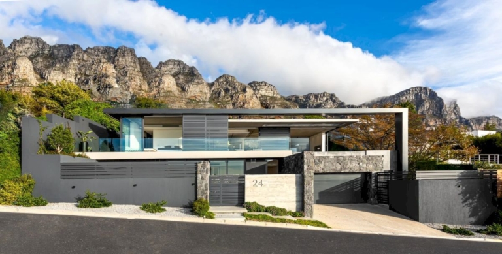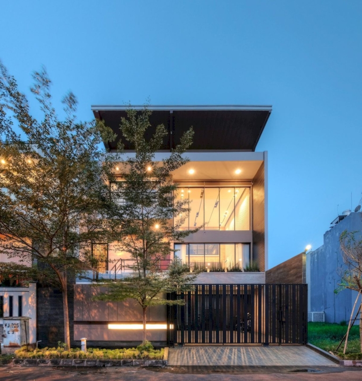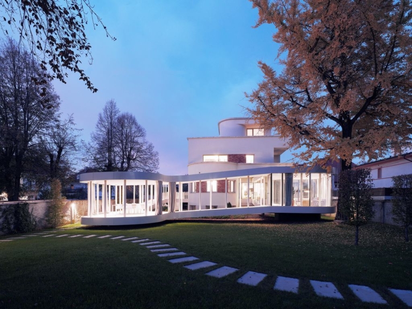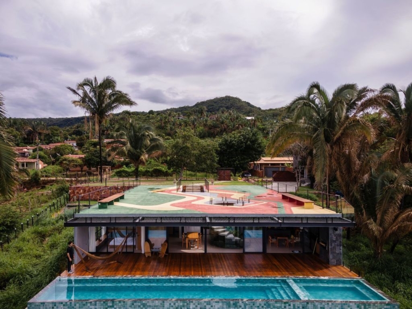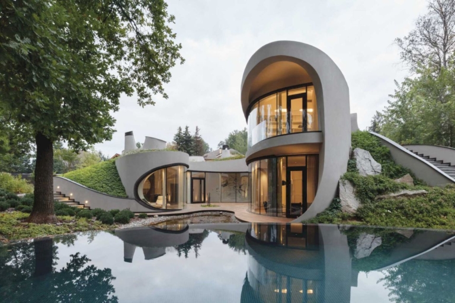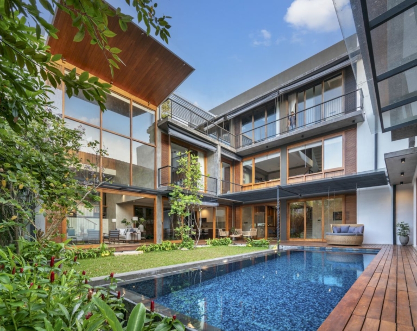ADVERTISEMENT
Contents
Architecture Design of Casa 109
Description About The Project
Casa 109 designed by FRARI – architecture network is a new house in Vagos, Portugal, that has a single arcing curved design. Indeed, the almost blind front facade of this house to the North is clearly abstract, contrast with the rear facade to the South patio, which opens completely in glazing, in a dichotomy to give due importance only to the relationship with the private garden.
On the other hand, through its shape and arrangement, the curved home protects itself from the busy road, while also opening up the interior to the outdoor spaces, like the yard and balcony. A peacefull pure white building, with two Algarve style chimneys that acquire prominence from their altimetric evidence, ending the formal composition.
In short, this piece is extremely effective in its articulation between the urban rules and the fulfillment of the program within a controlled area, but it is above all designed to enjoy a house that receives the landscape in and make it part of it’s program.
The Architecture Design Project Information:
- Project Name: Casa 109
- Location: Vagos, Portugal
- Project Year: 2022
- Area: 655 m2
- Designed by: FRARI – architecture network
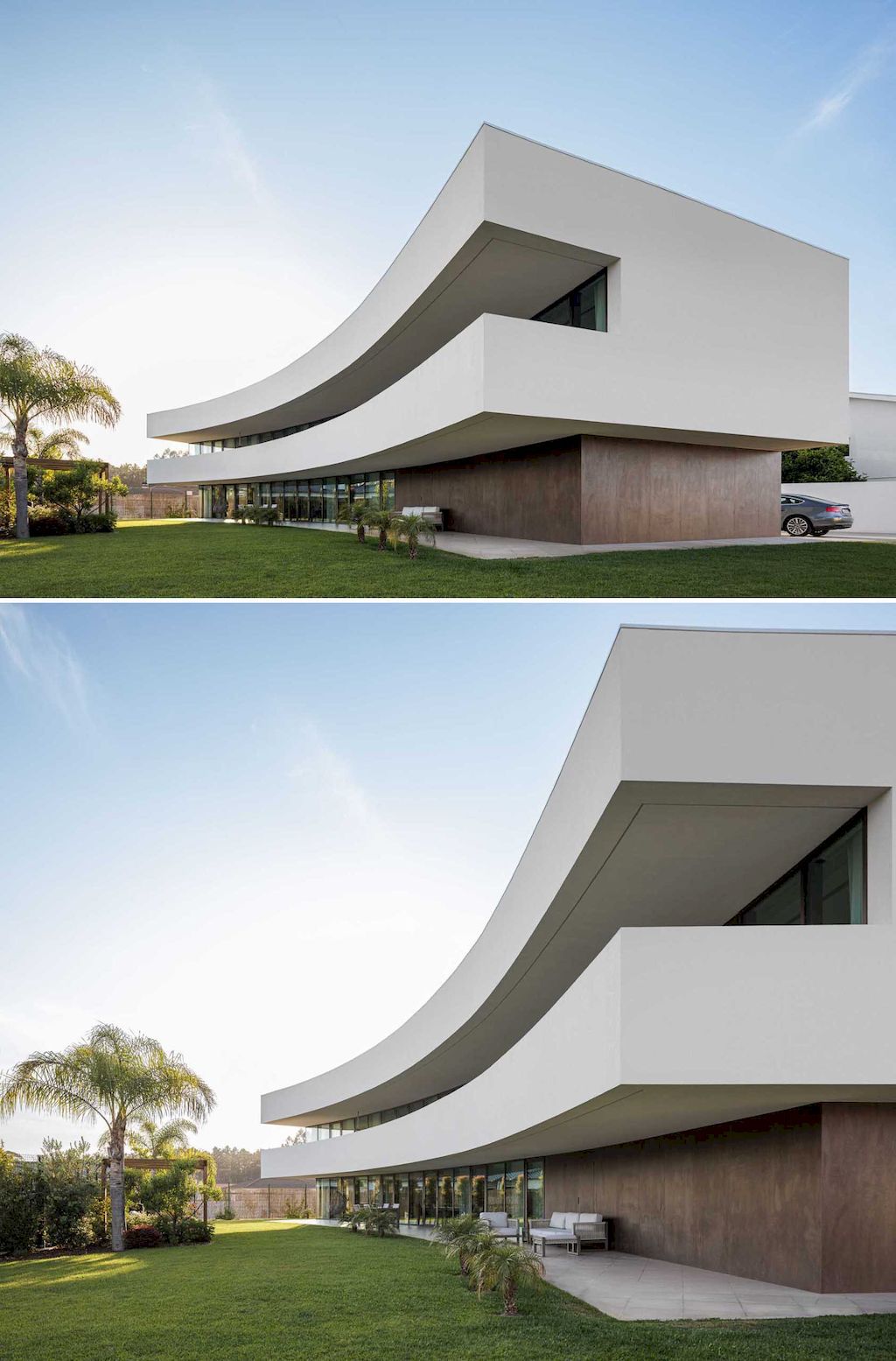
ADVERTISEMENT
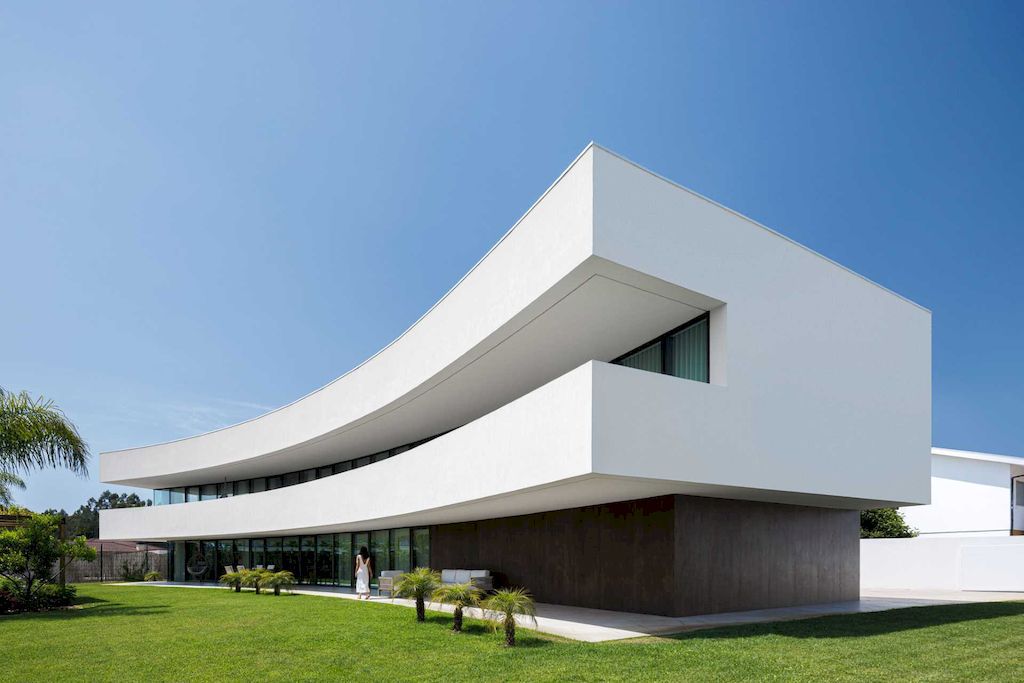
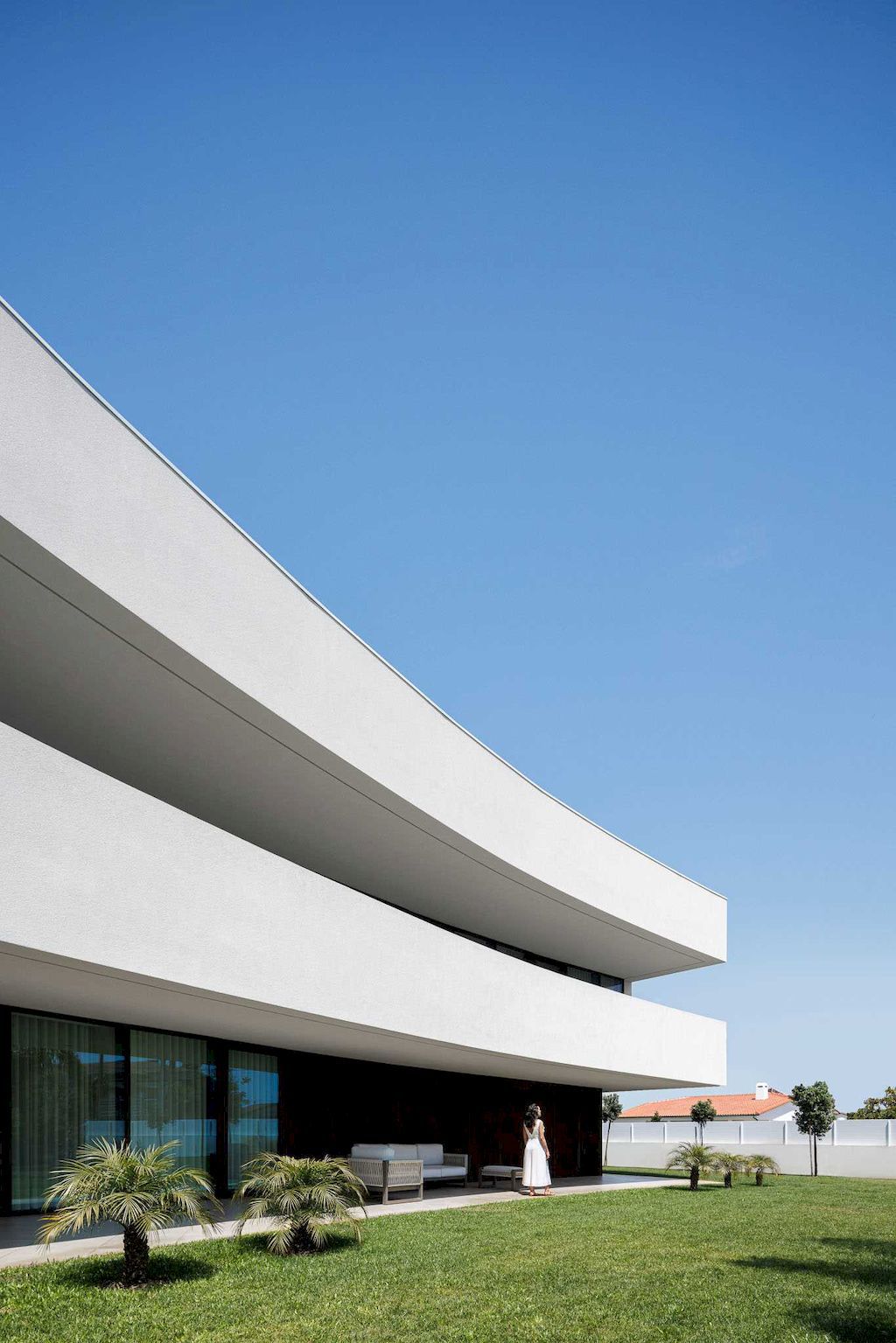
ADVERTISEMENT
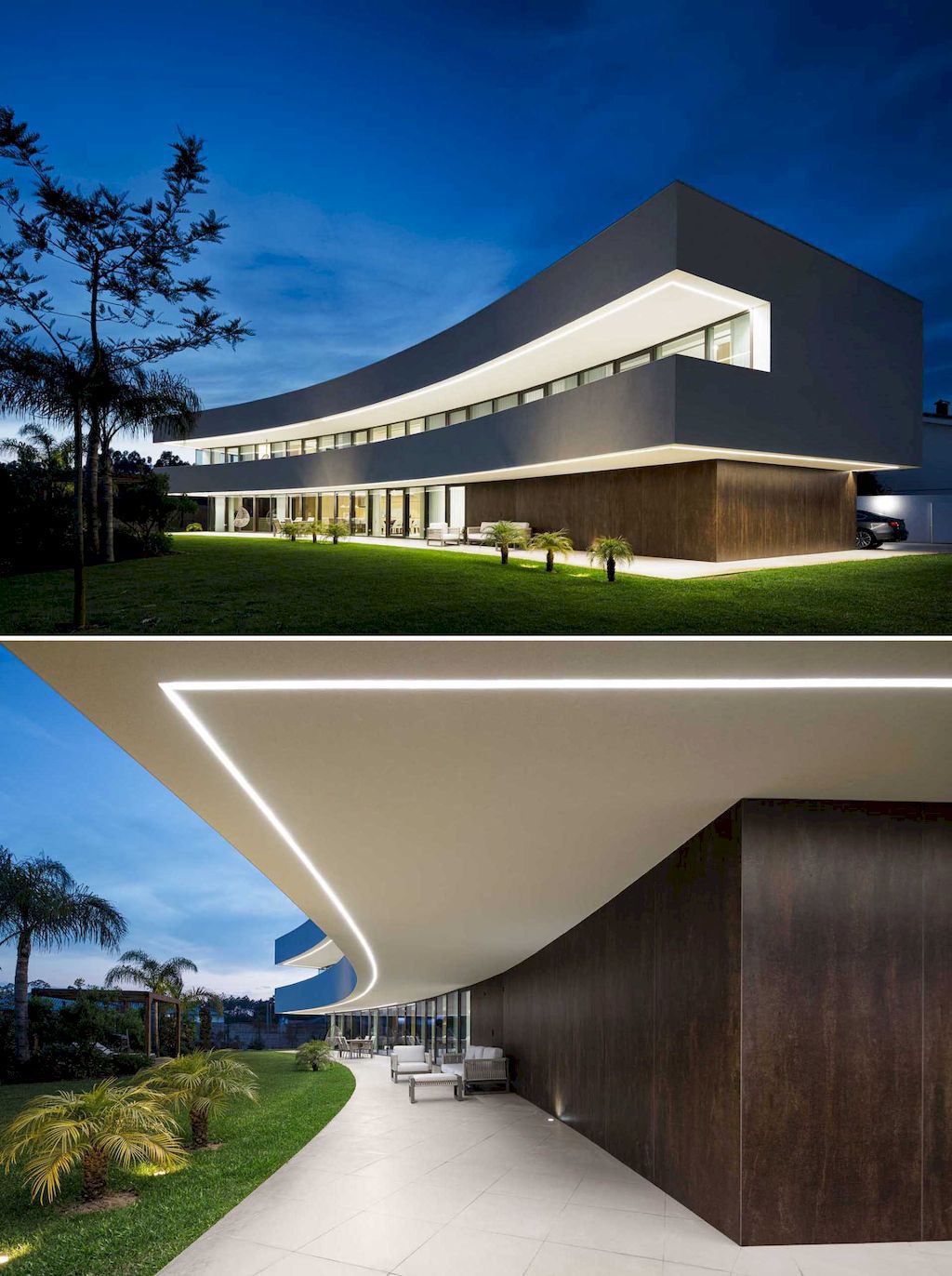
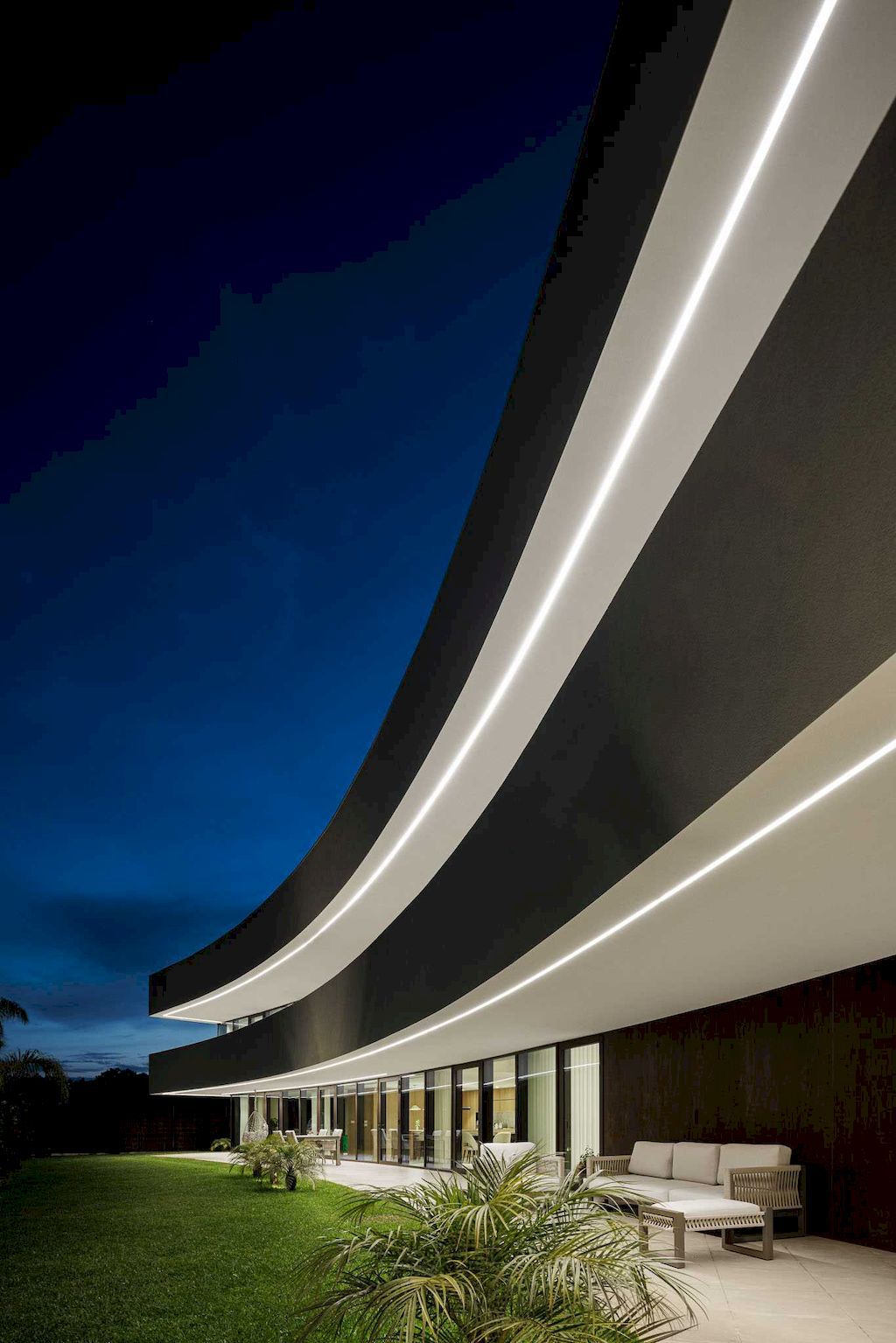
ADVERTISEMENT
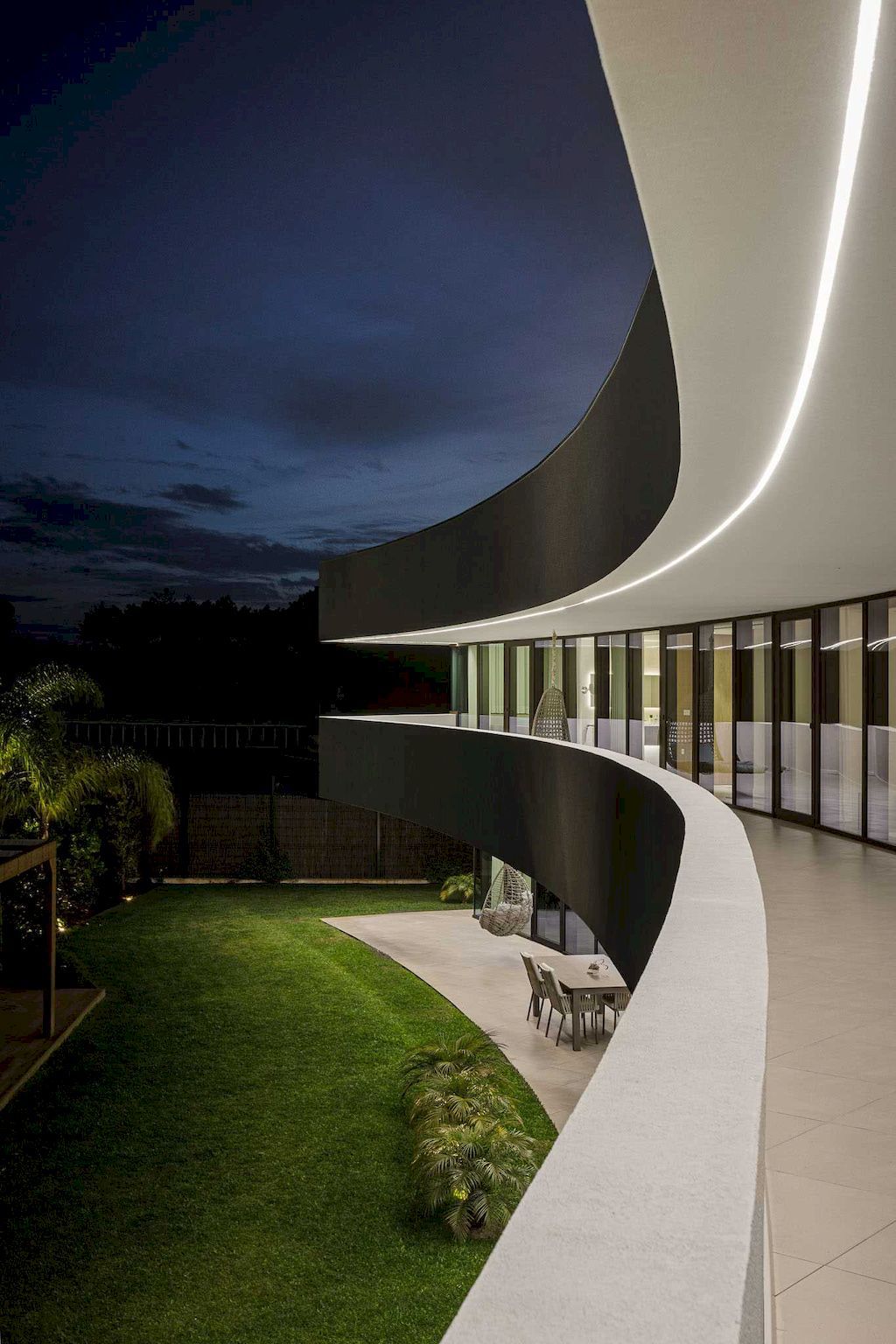
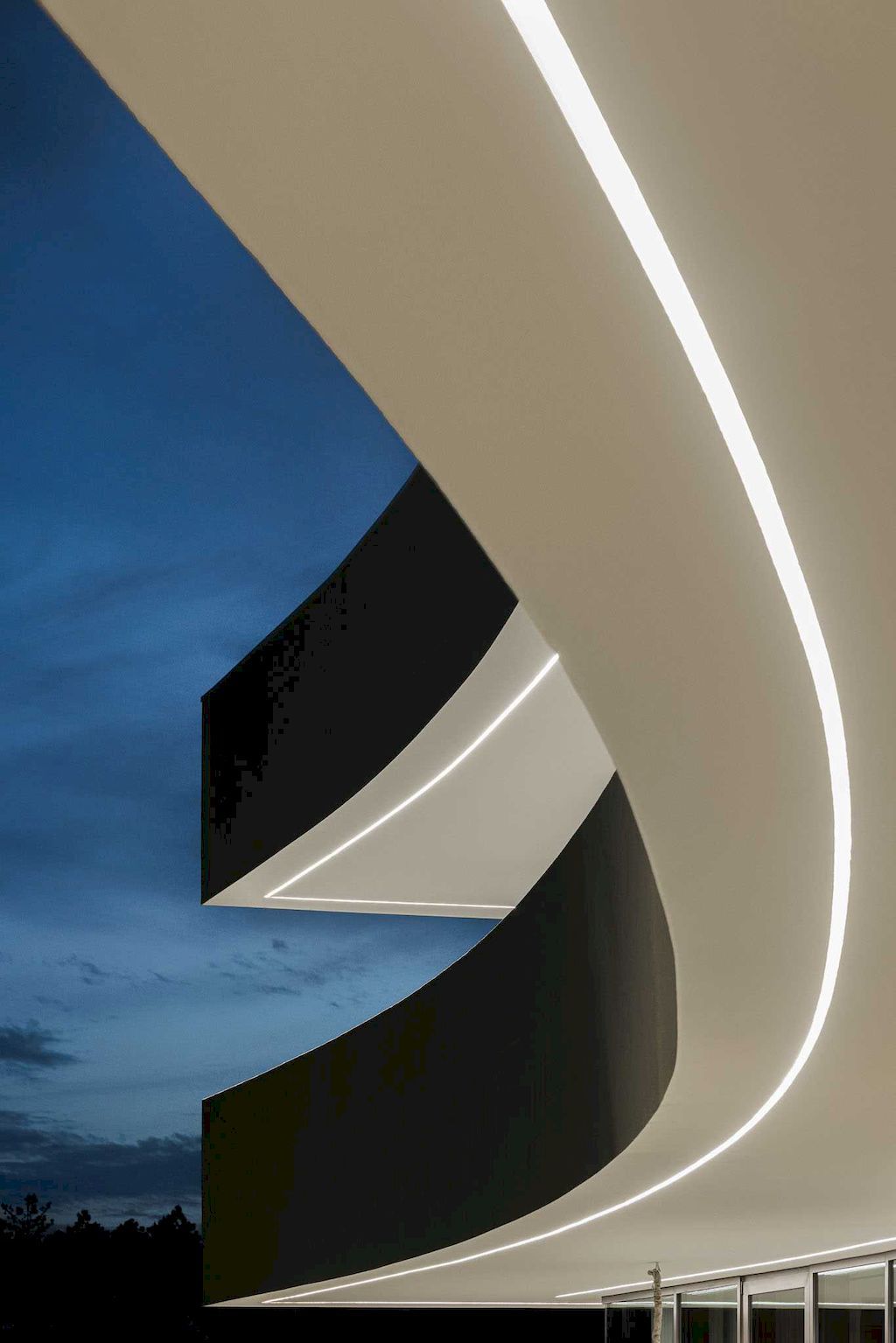
ADVERTISEMENT
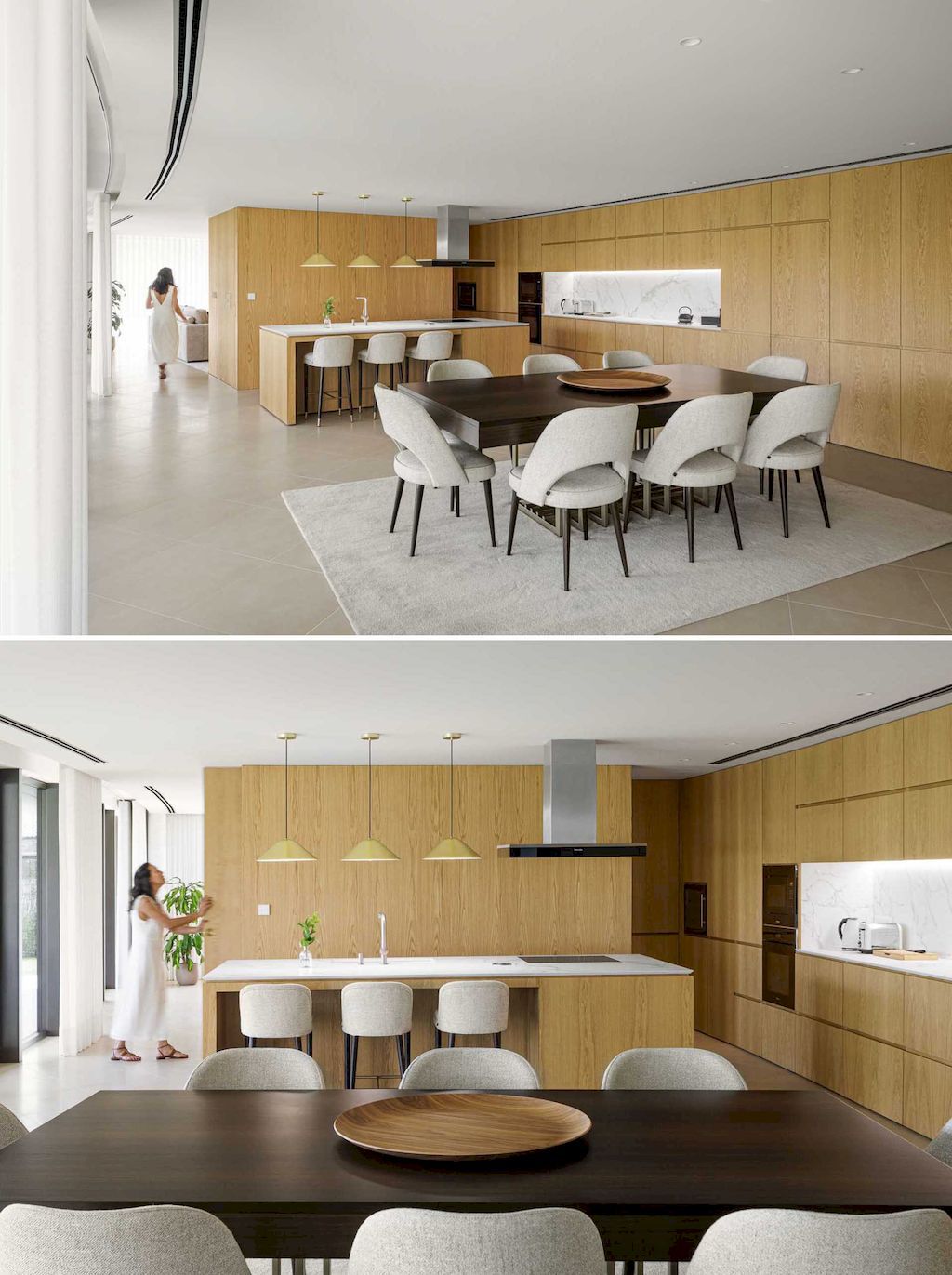
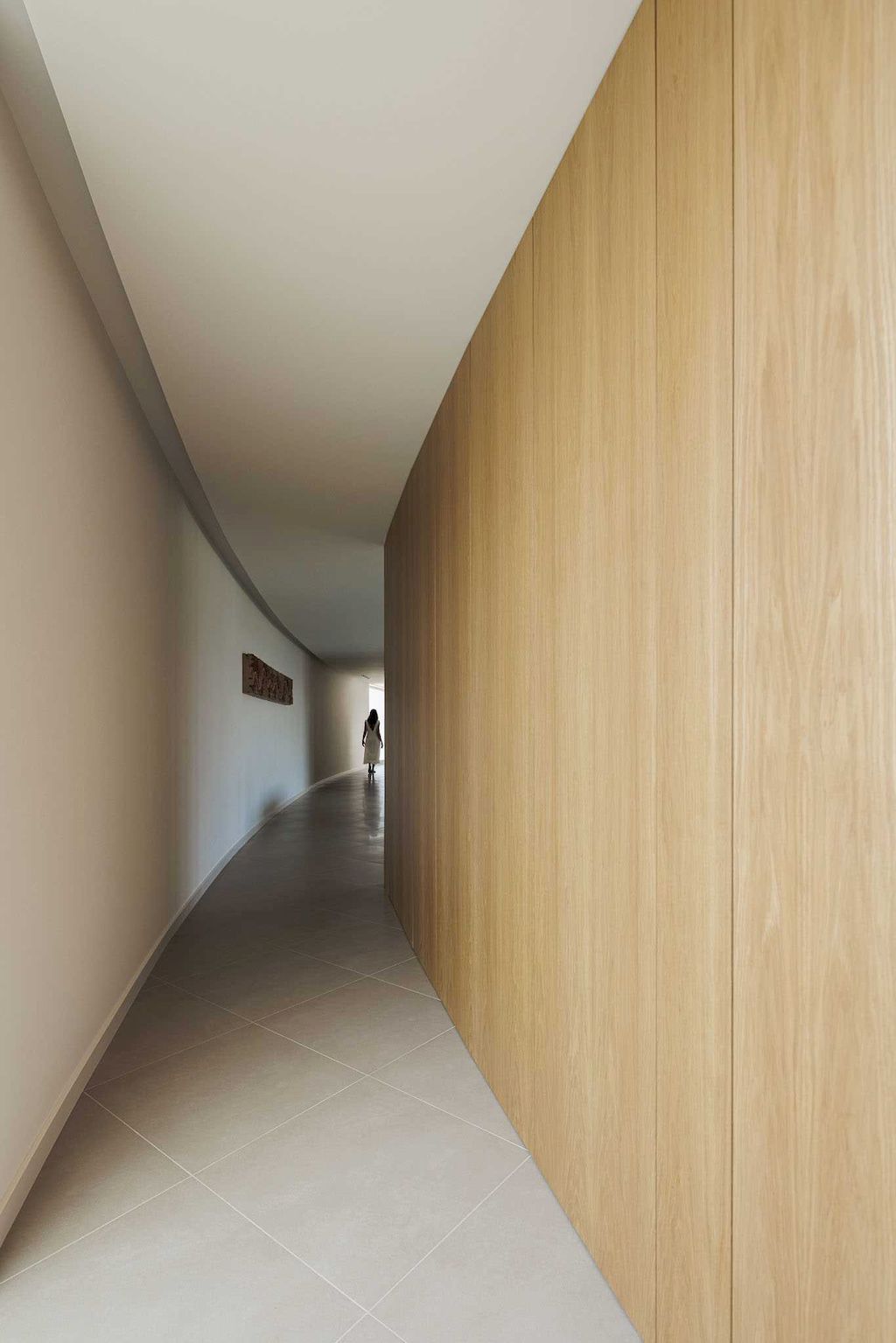
ADVERTISEMENT
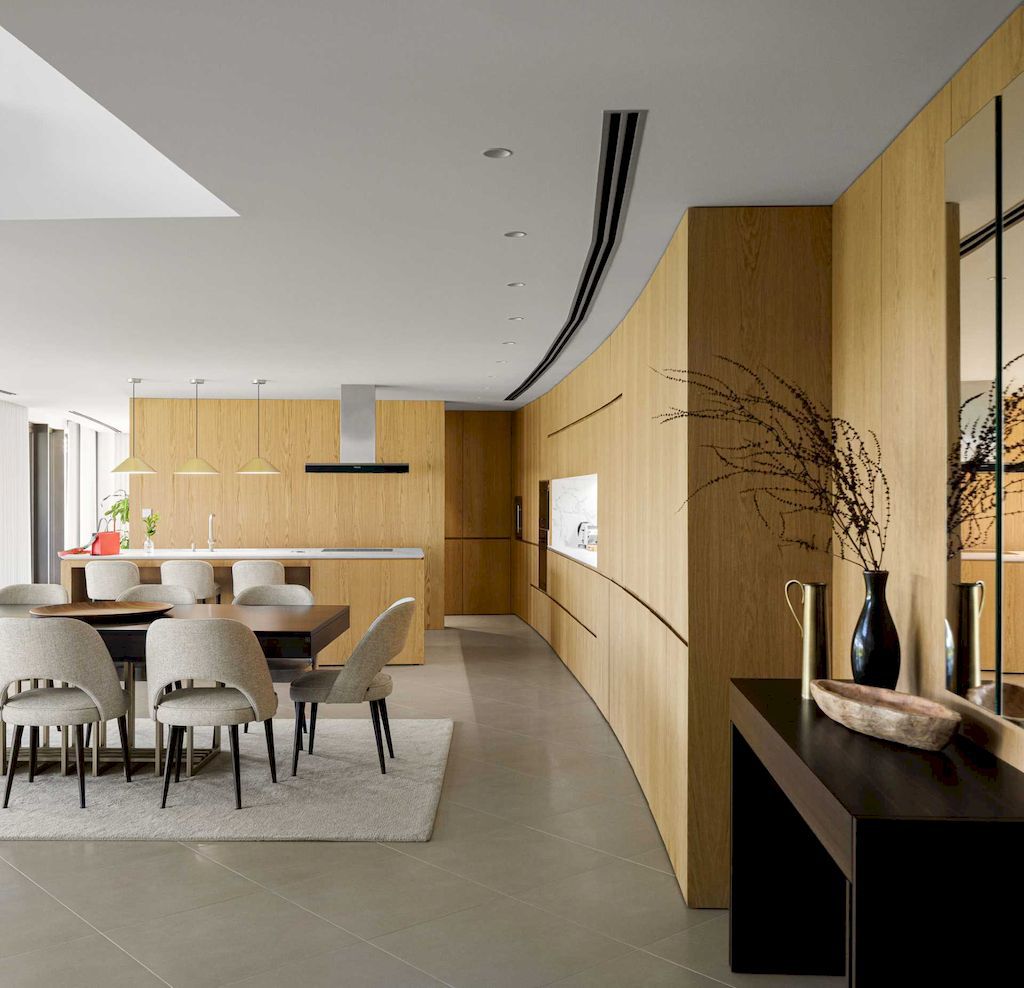
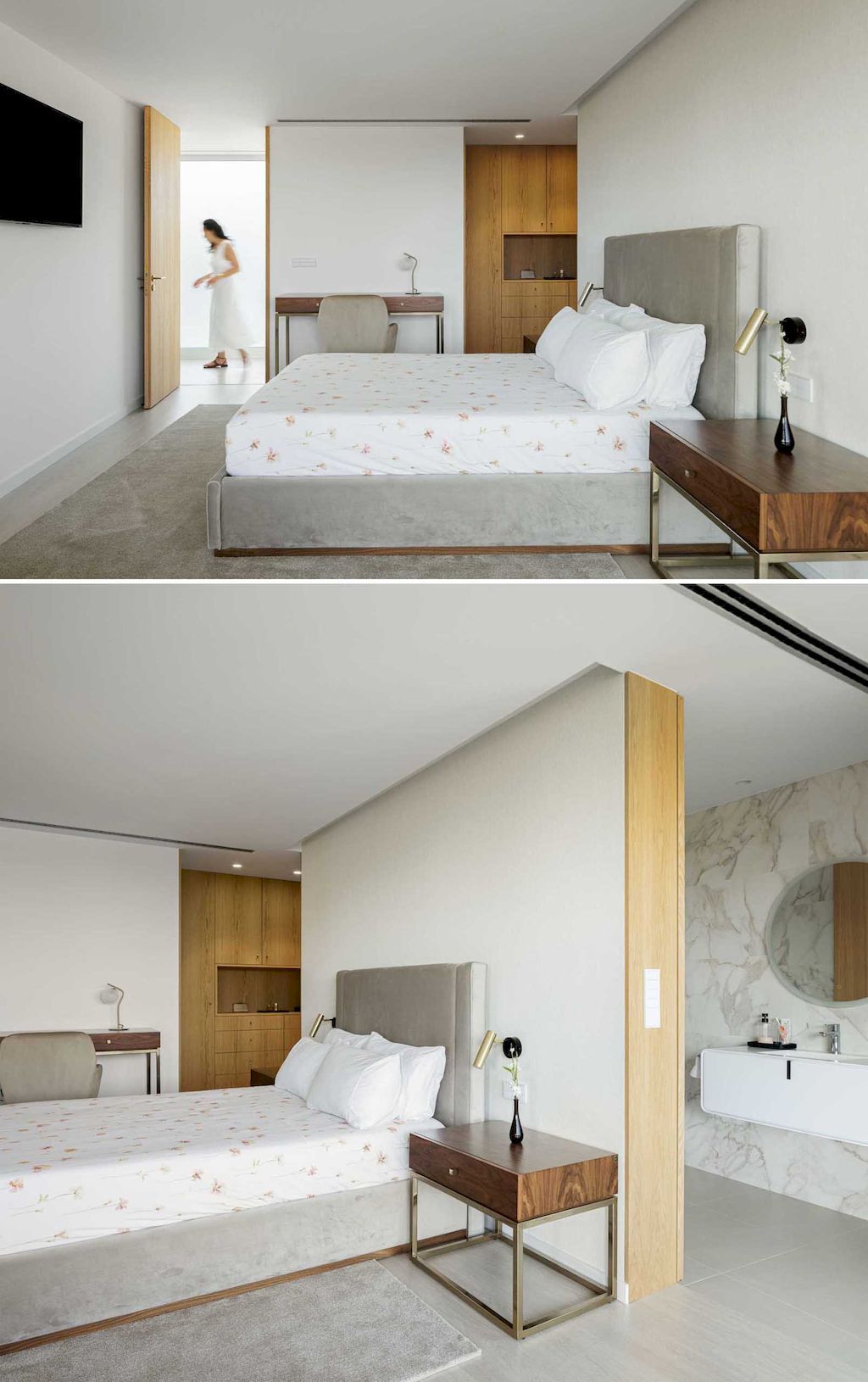
ADVERTISEMENT
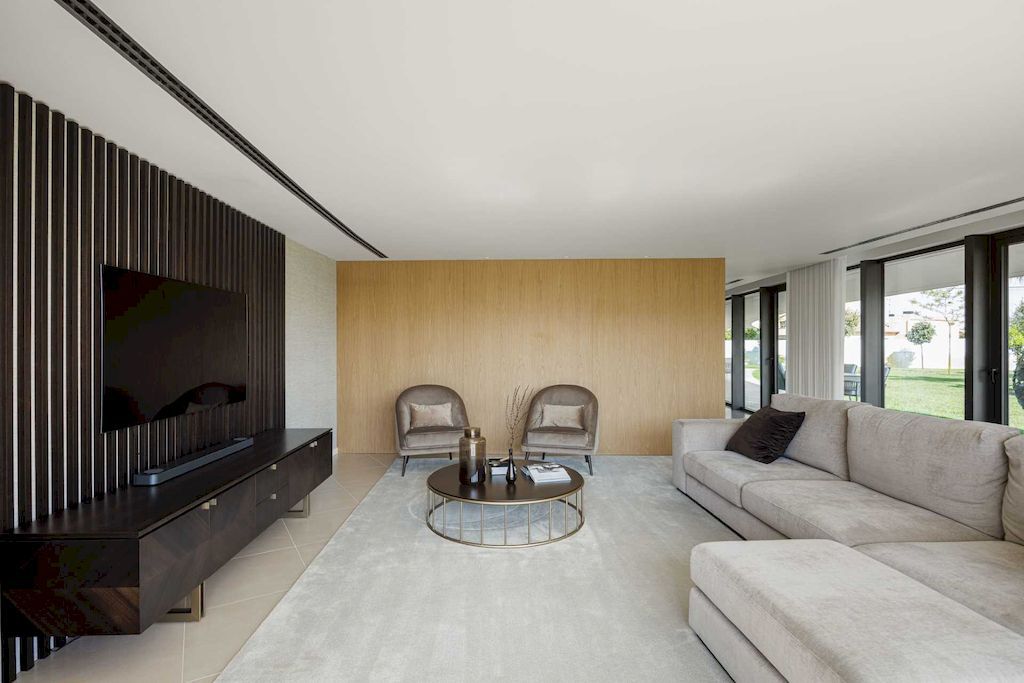
The Casa 109 Gallery:
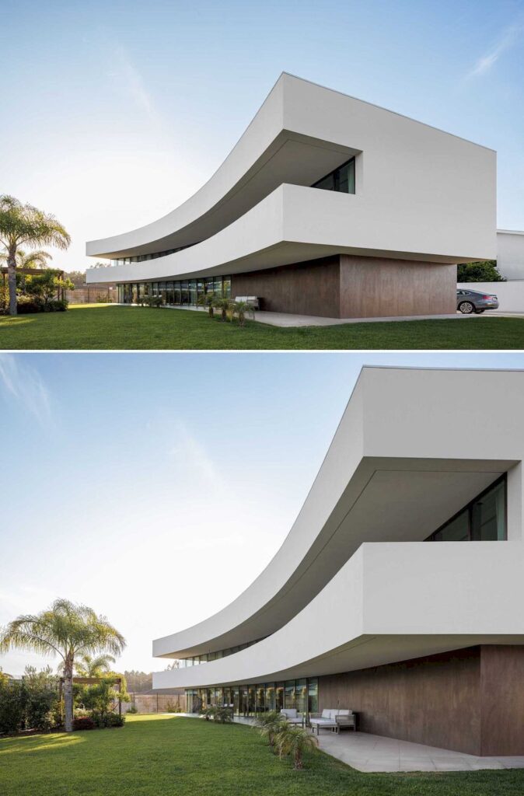

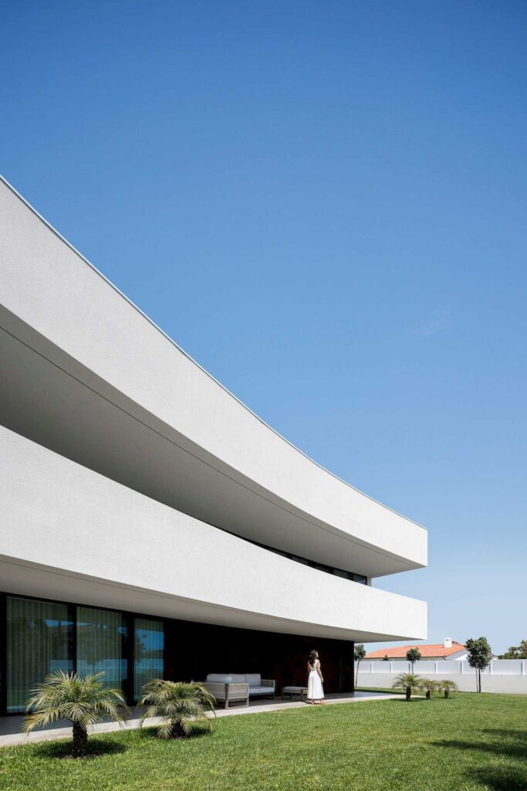
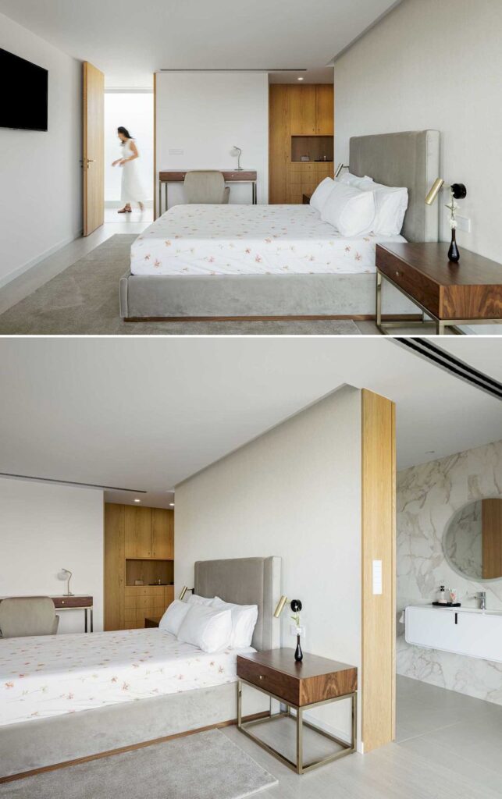
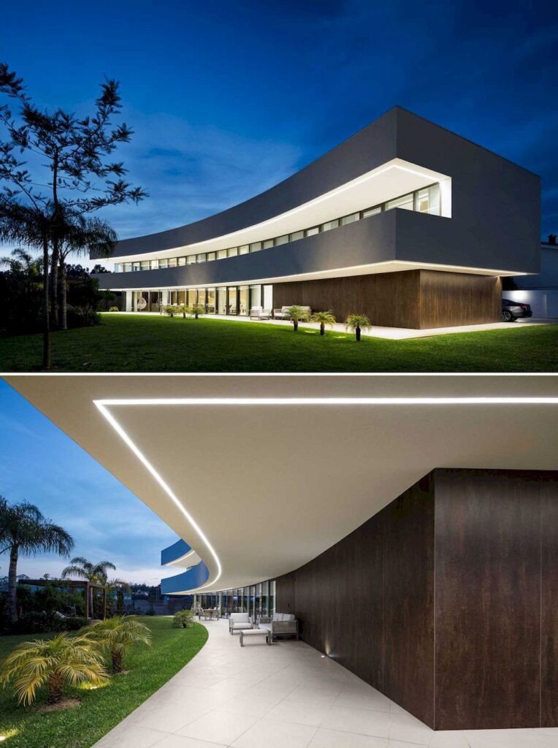
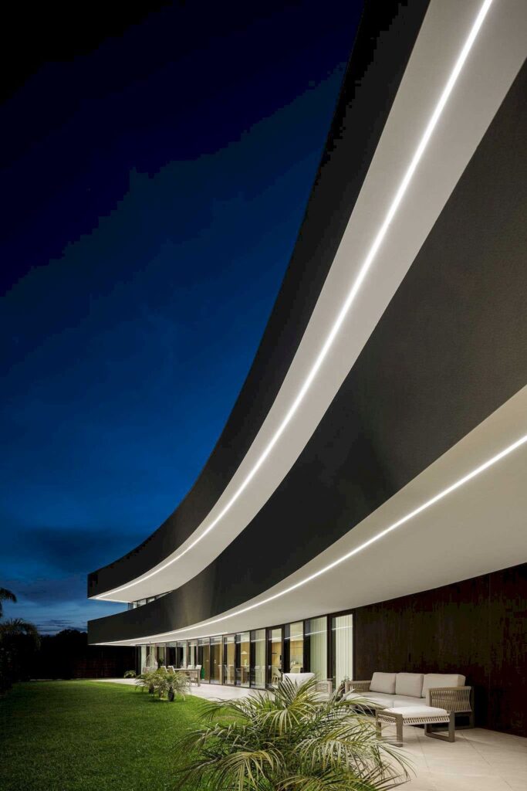
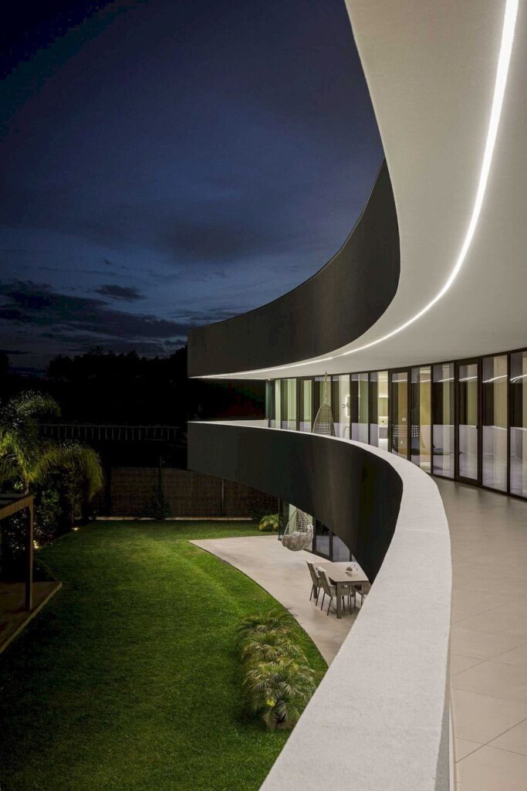
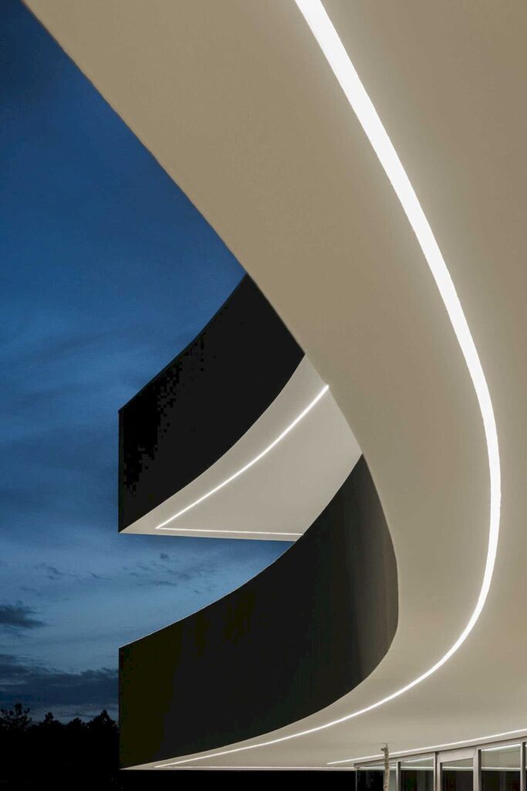
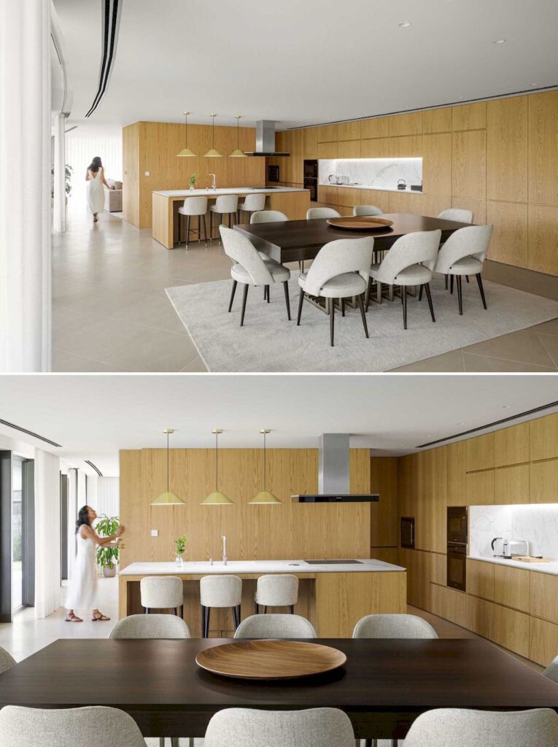
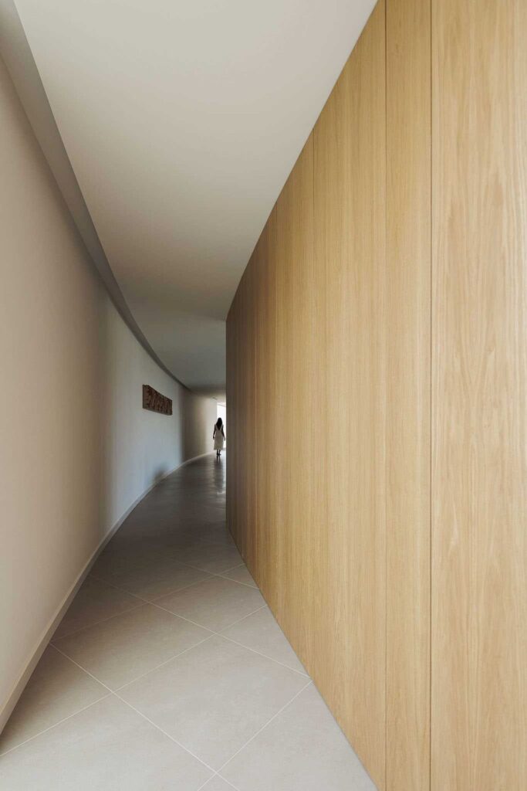


Text by the Architects: The Casa 109 is a low-dimensional piece located in the south coast of Portugal. It is developed in two curved shape volumes, that are open into a patio, like an open book, so that it can embrace the landscape, and receive it within the plot, expanding the views and, thus making the patio a more generous and valuable space.
Photo credit: | Source: FRARI – architecture network
For more information about this project; please contact the Architecture firm :
– Add: R. 31 de Janeiro 19 2º A-B, 3810-192 Aveiro, Portugal
– Tel: +351 234 095 101
– Email: info@frari.pt
More Projects in Portugal here:
- Estoril RM House with Fluid open Spaces by João Tiago Aguiar Arquitectos
- House AA in Portugal designed by Atelier de Arquitectura Lopes da Costa
- MC House, a Stunning Spacious Horizontal Block by Lopes da Costa
- Cork Trees House by Trama Arquitetos, a Raw concrete floats over Horizon
- The Wall House in Portugal by Guedes Cruz Architects
