House A6 by Studiovision, Sculptural Modernism Amid South African Landscapes
Architecture Design of House A6
Description About The Project
House A6 by Studiovision in South Africa merges sculptural geometry with natural context, creating a seamless dialogue between architecture, landscape, and light.
The Project “House A6” Information:
- Project Name: House A6
- Location: South Africa
- Designed by: Studio Vision
Sculptural Modernism in Nature
Perched within the rolling hills and open vistas of South Africa, House A6 by Studiovision is a testament to the fusion of contemporary form and landscape sensitivity. The design seeks a dialogue with its environment, emphasizing horizontality, sculptural geometry, and the interplay of light and shadow.
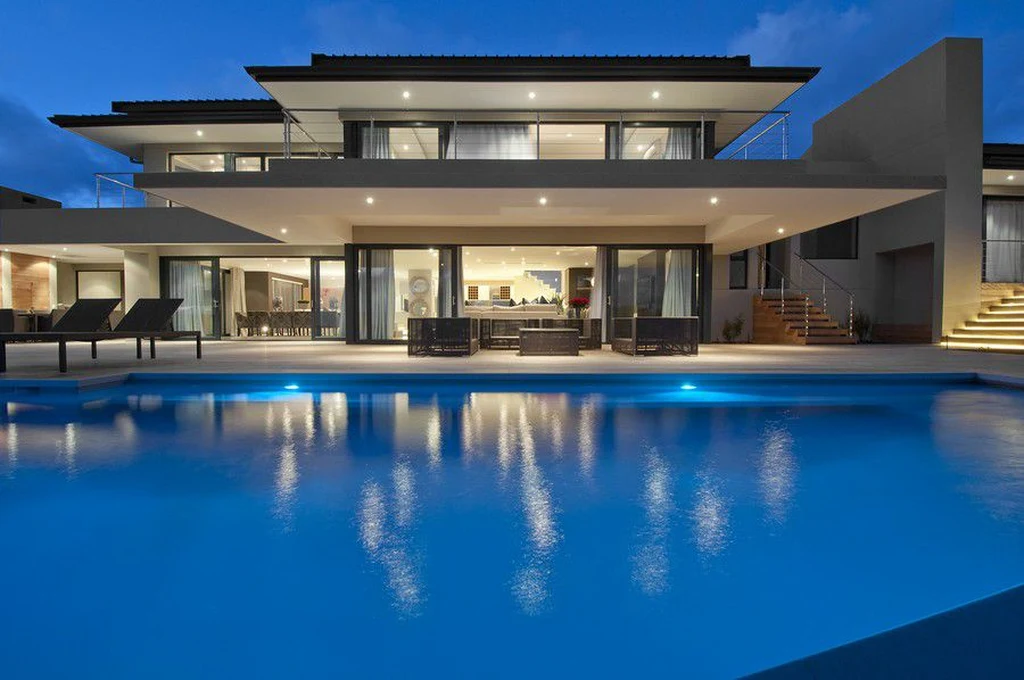
“Our intention was to create a residence that emerges organically from its site while asserting a distinct architectural identity,” says Studiovision lead architect Emma van der Merwe.
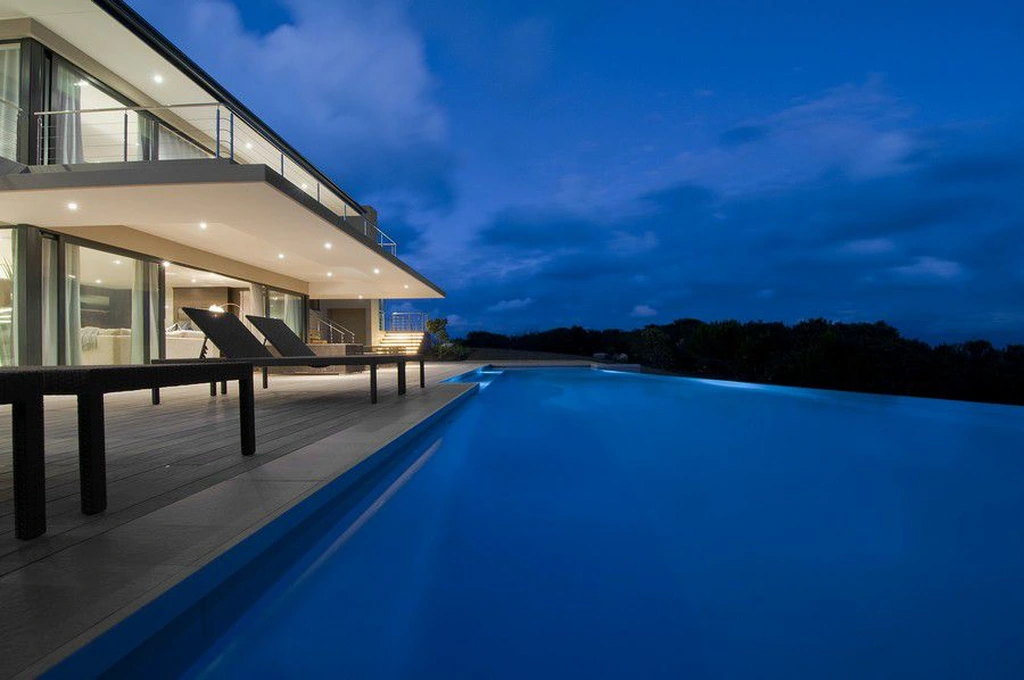
SEE MORE: Villa Z by ARK-architecture, A Fusion of Mediterranean and Arab-Islamic Elegance
Site and Orientation
The residence is carefully positioned on a sloping site, allowing panoramic views over the valleys and distant mountain ranges. The building’s orientation maximizes solar exposure in the winter while shading interiors during peak summer, demonstrating an acute awareness of local climate and passive design strategies.
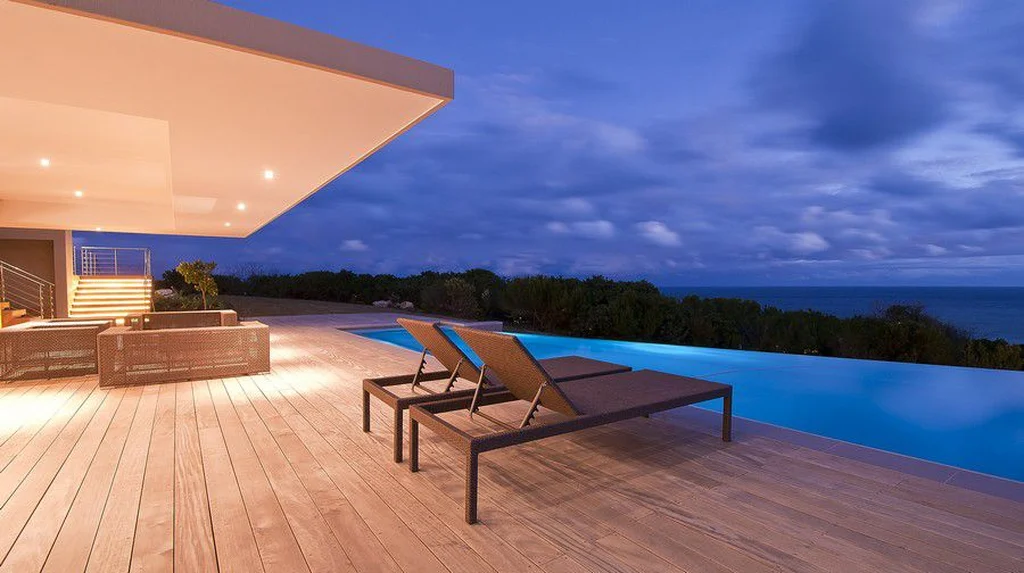
Entry is a carefully choreographed experience. A stone-paved drive leads visitors to a floating cantilevered entrance, where a sculptural screen mediates views into the home. This transition from exterior to interior heightens anticipation and underscores the architectural narrative.
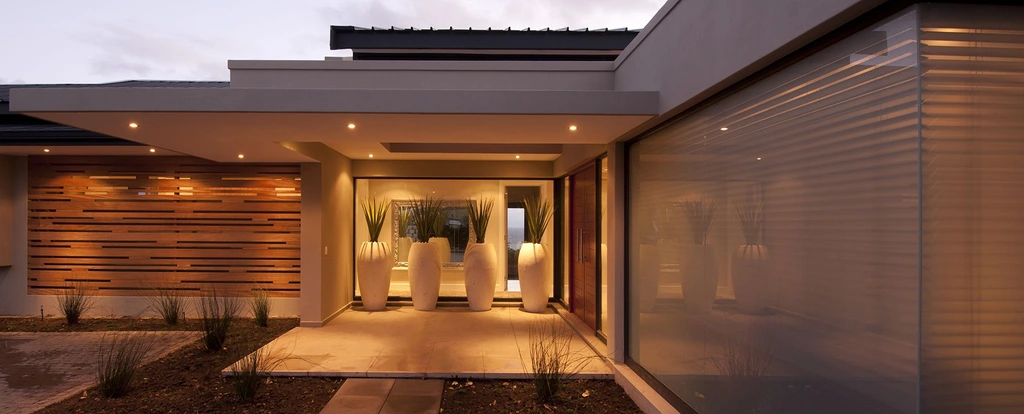
SEE MORE: JV Residence by Pitta Arquitetura, Contemporary Tropical Living in Ubatuba
Spatial Composition and Form
House A6 unfolds as a series of interlocking volumes, where rectilinear forms and cantilevered slabs establish a bold geometric language. Light is sculpted through strategically placed apertures, creating shifting patterns throughout the day. Interior and exterior spaces flow seamlessly, with sliding glass walls opening onto terraces and courtyards, dissolving the boundary between built form and landscape.
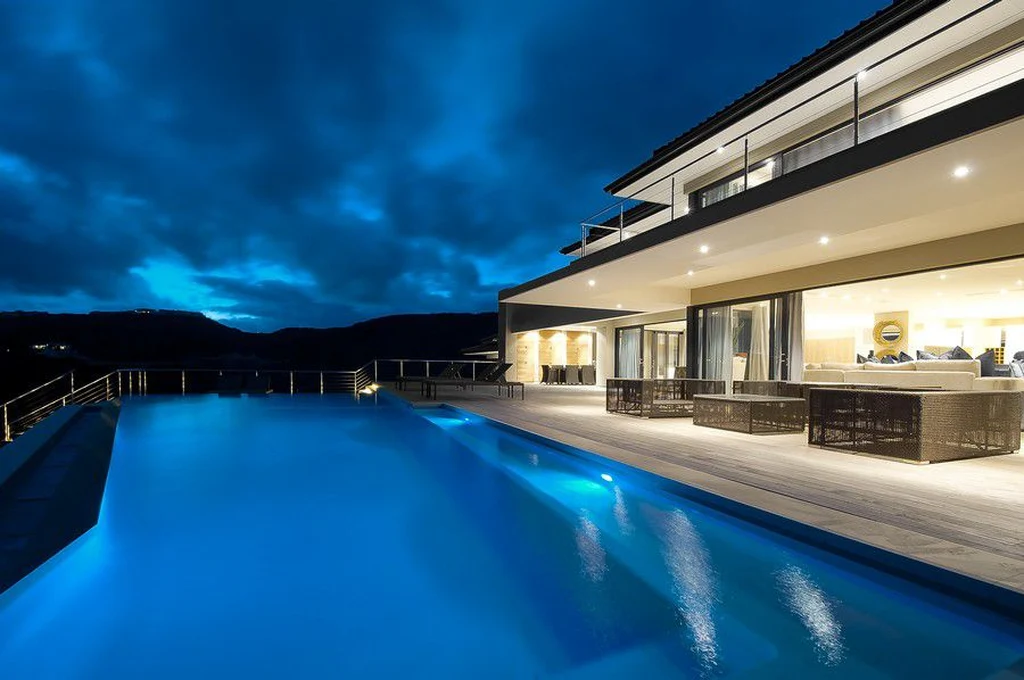
“The architecture is about dialogue — between solid and void, inside and outside, architecture and landscape,” notes Emma van der Merwe.
SEE MORE: Mont Calm House by Metropole Architects, A Sculptural Landmark of Contemporary South African Living
Central Living and Landscape Integration
The main living pavilion anchors the composition, with an open-plan layout that connects kitchen, dining, and lounge areas. A sunken courtyard and reflecting pool create a serene focal point while enhancing visual and thermal comfort. Natural materials — stone, timber, and raw concrete — reinforce a tactile connection to the surrounding environment.
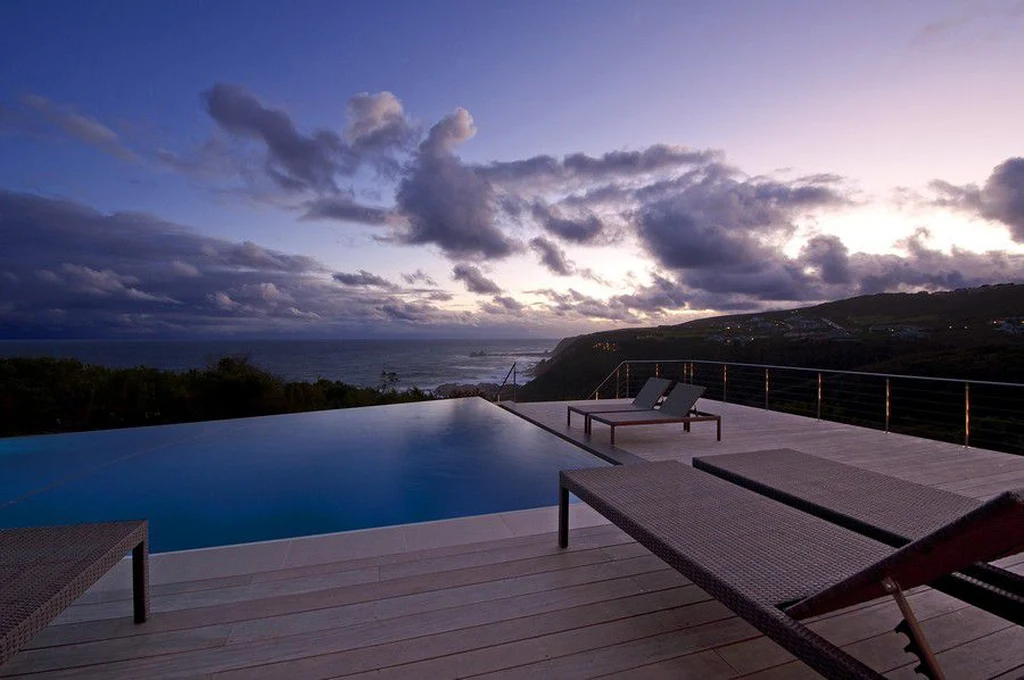
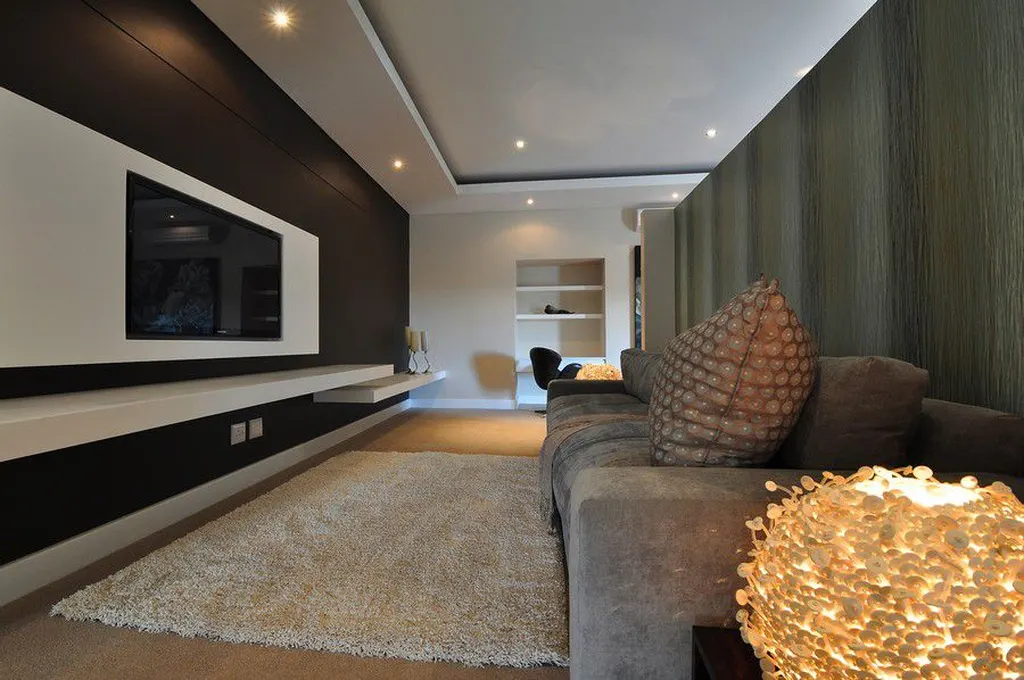
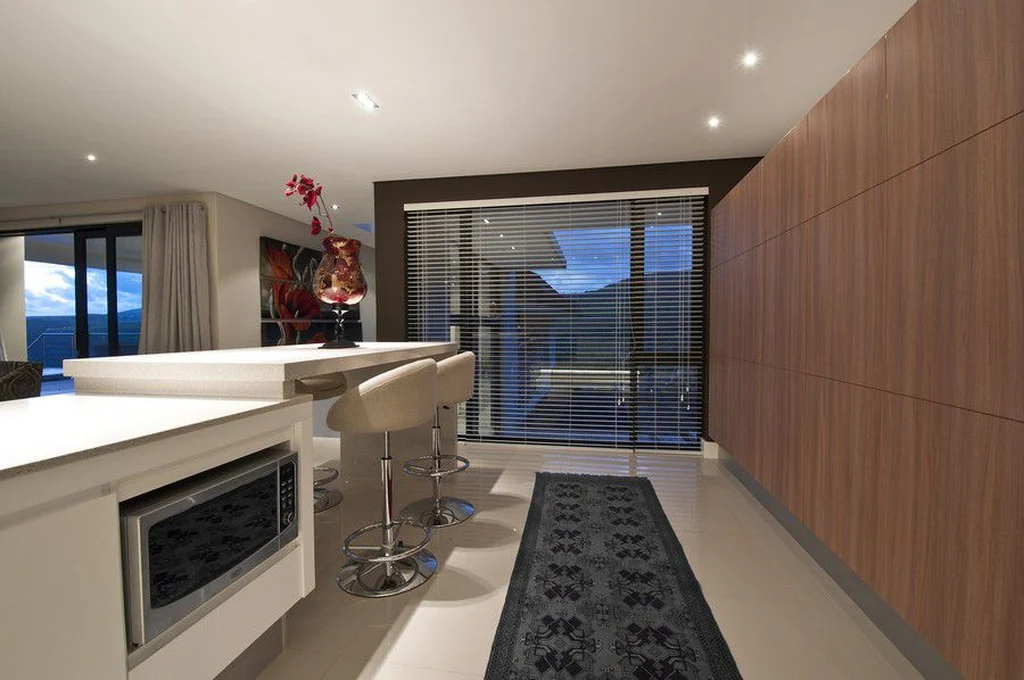
Terraces extend from the living spaces, capturing views of indigenous flora and distant ridgelines. Cantilevered roof planes provide shade while framing vistas, enhancing the dialogue between architecture and landscape.
SEE MORE: Open Sky Residence by Muaz Rahman Architects, A Celestial Sanctuary in Thrissur, India
Private Quarters and Amenities
Bedrooms are positioned to capitalize on views, each with direct access to terraces and private outdoor seating areas. The master suite features a double-height ceiling, seamless indoor-outdoor connection, and panoramic vistas over the valleys. En-suite bathrooms integrate natural stone finishes and frameless glazing, enhancing the sense of openness and privacy.
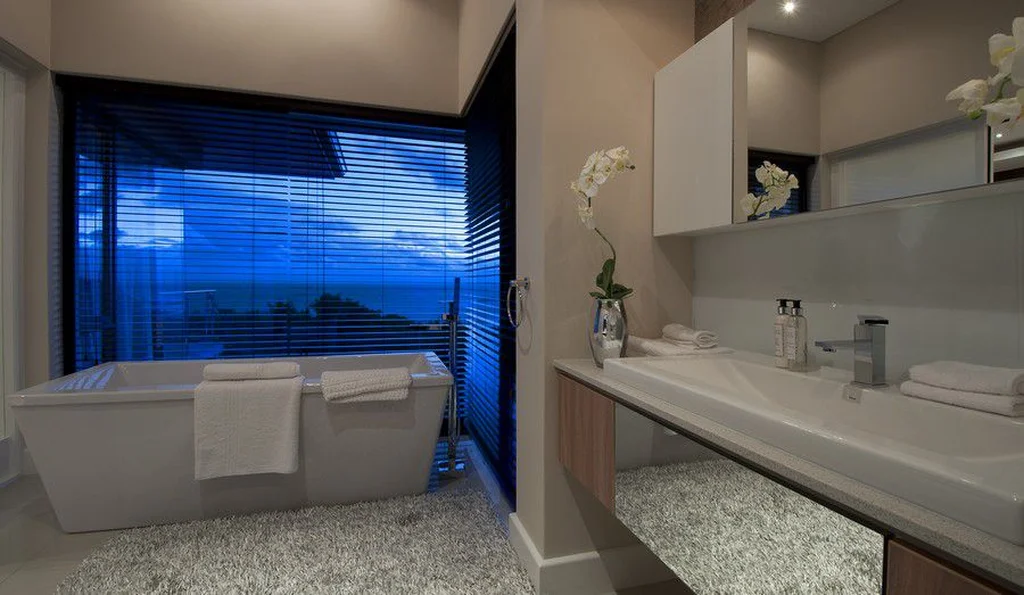
Additional amenities include a gym, wine cellar, and multipurpose entertainment area, each spatially connected yet visually distinct.
Materiality and Sustainability
The residence’s palette is restrained yet rich, combining locally sourced stone, warm timber, and off-shutter concrete to create a balance of permanence and tactility. Passive design strategies, including cross ventilation, thermal mass, and sun shading, minimize energy demand. Photovoltaic panels and rainwater harvesting systems contribute to environmental sustainability.
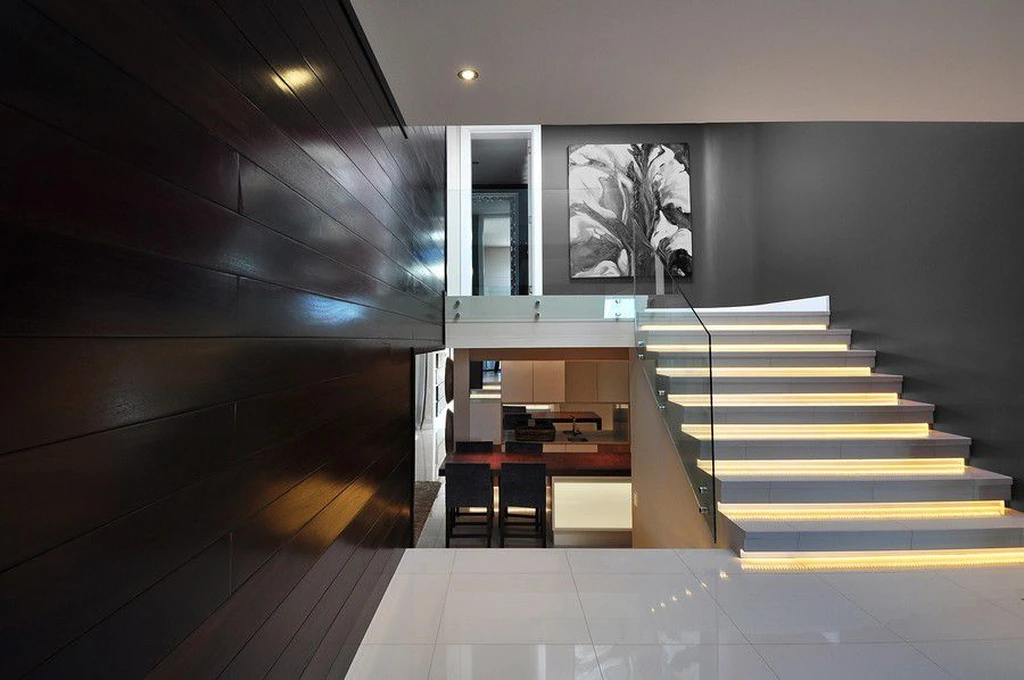
“We chose materials and forms that not only express a modern aesthetic but respond directly to the climatic and topographical conditions of the site,” explains the Studiovision team.
SEE MORE: Casa Miraflorino by Chain Studio Arquitectos, A Contemporary Reinterpretation of Colonial Elegance
A Dialogue Between Architecture and Landscape
House A6 by Studiovision embodies an architectural philosophy where context, geometry, and light converge to produce a residence that is at once bold and harmonious. Its sculptural forms rise from the South African hills while maintaining respect for the natural landscape, creating a home that breathes with its surroundings.
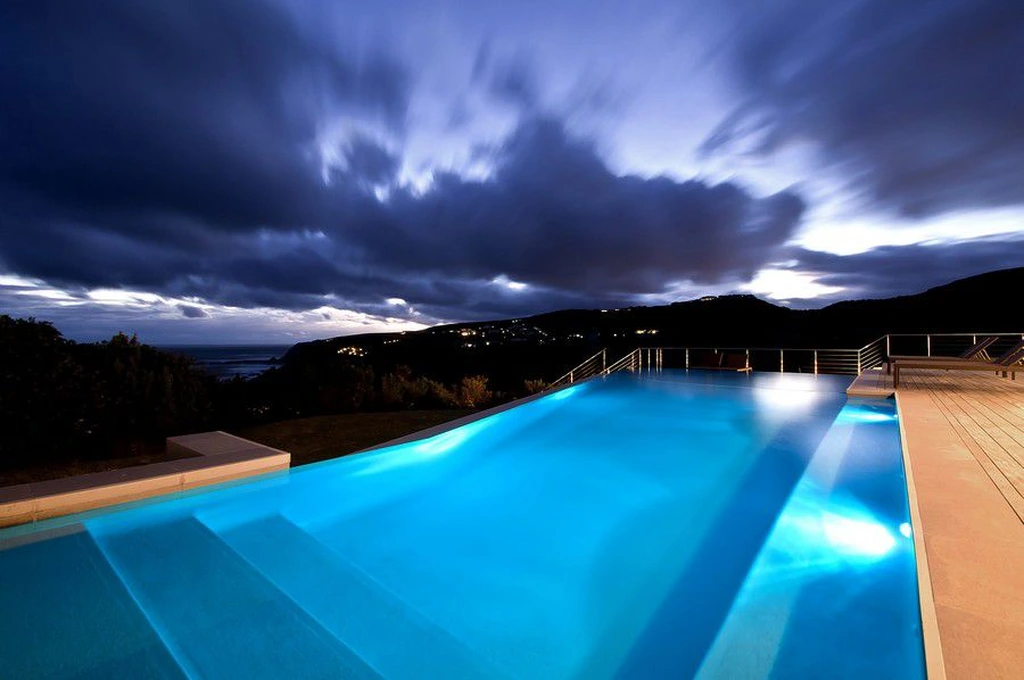
Photo credit: | Source: Studio Vision
For more information about this project; please contact the Architecture firm :
– Add: Mossel Bay, South Africa
More Projects in South Africa here:
- D13 House by GSQUARED Architects Blends Modern Minimalism with Cape Town’s Natural Beauty
- City Villa by ARRCC Showcases Bold Geometric Design and Breathtaking Urban Views
- MG House by Metropole Architects, A Bold Contemporary Retreat in South Africa
- First Crescent by SAOTA, A Sculptural Masterpiece Overlooking Camps Bay
- Boje House by Metropole Architects, A Sculptural Dialogue Between Ocean, Light, and Structure































