House ASN in South Africa by Nico van der Meulen Architects
Architecture Design of House ASN
Description About The Project
House ASN, designed by Nico van der Meulen Architects, transforms a deteriorated 1950s bungalow in Johannesburg into a contemporary family residence, merging modern elegance with functionality. The renovation preserved the original north-facing footprint while completely reimagining the layout to create open, light-filled spaces that cater to the family’s lifestyle.
A striking entrance features a walkway over a water feature, highlighted by a podium sculpture, setting the tone for the home’s artistic and architectural refinement. Inside, the ground floor boasts a flowing open-plan space, incorporating the entrance hall, family room, kitchen, and dining areas. An existing study was retained as a home office overlooking a Regardt van der Meulen sculpture over the water feature.
Key additions include a bar adjacent to an expansive lanai with 12-meter frameless folding doors that open to the outdoors. A new pool and fire-pit anchor the north-facing yard, while a double-volume family room floods the interior with natural light through floor-to-ceiling windows. The repurposed downstairs bedrooms now serve as a guest suite, gym, and children’s playroom, complete with a climbing wall.
The newly constructed first floor introduces a pajama lounge overlooking the family room, a main suite, two children’s suites, and a study. Special attention was given to security between floors. The main suite features an innovative design with a raised roof to capture north-facing light and sliding doors opening to a private balcony screened by rusted steel planters. The balcony includes a suspended reading couch, inviting moments of relaxation amidst the breeze.
The Architecture Design Project Information:
- Project Name: House ASN
- Location: Johannesburg, South Africa
- Project Year: 2019
- Designed by: Nico van der Meulen Architects
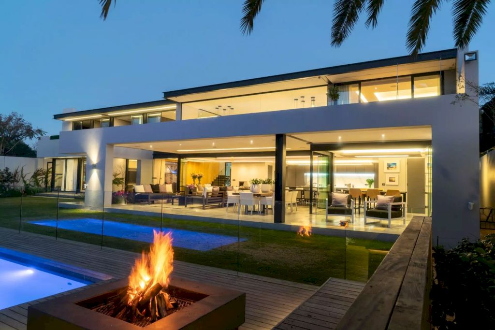
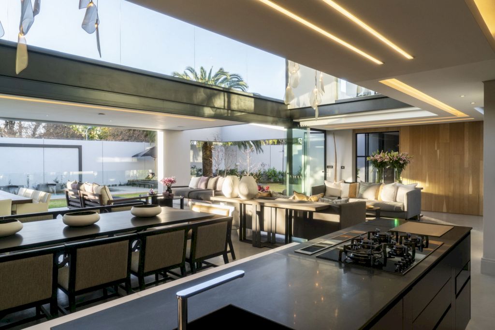
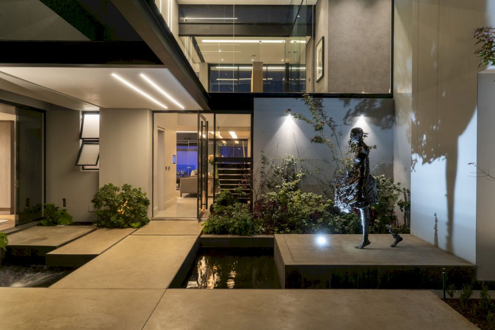
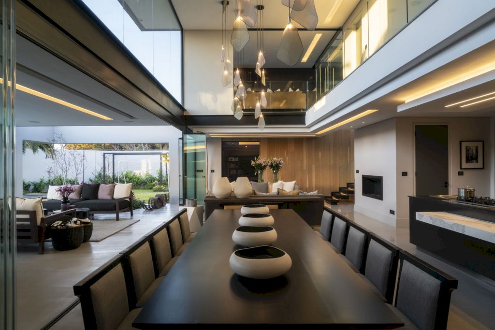
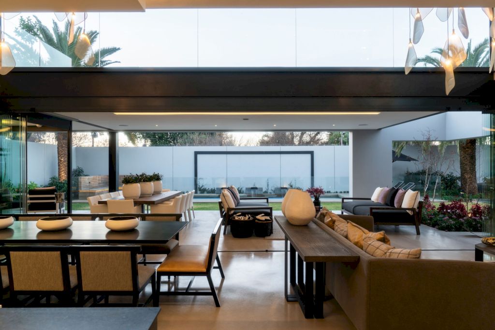
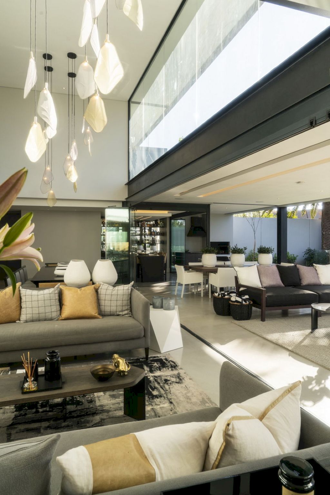
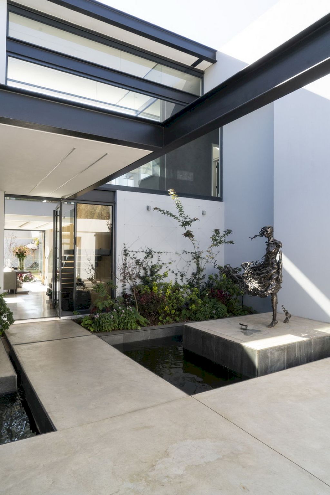
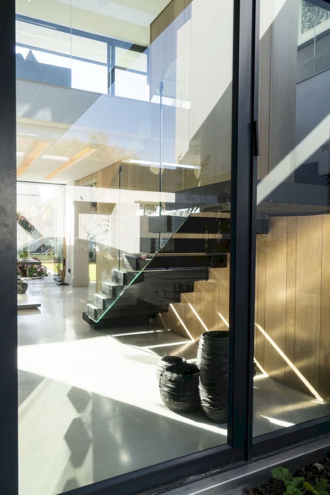
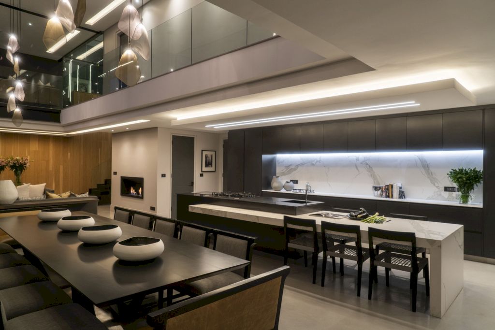
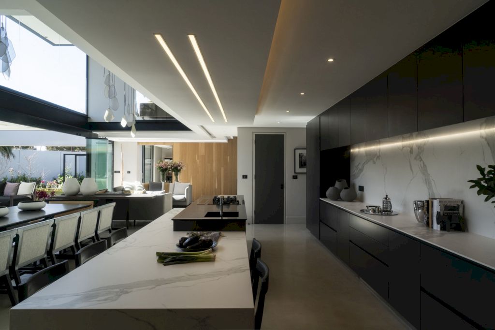
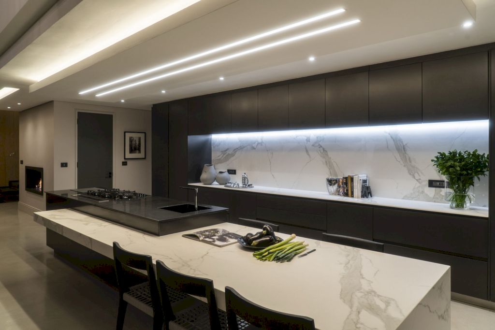
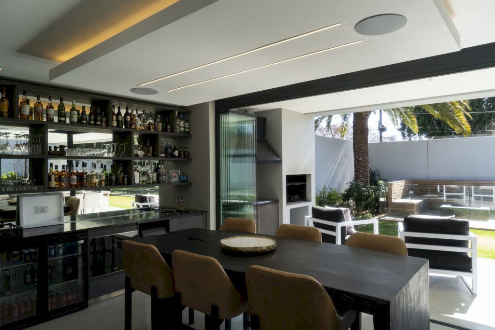
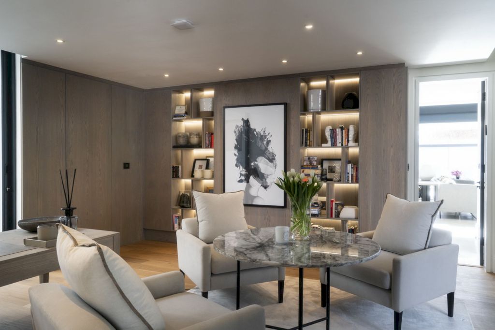
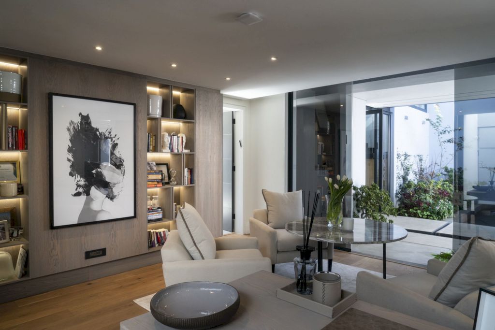
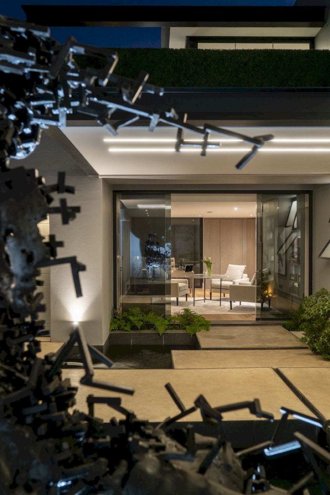
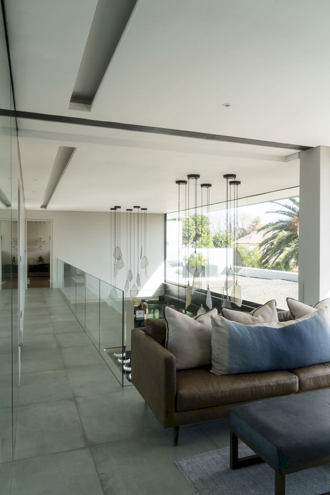
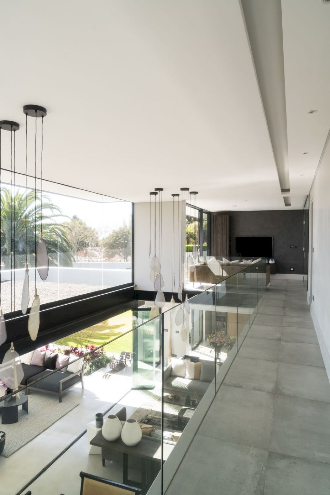
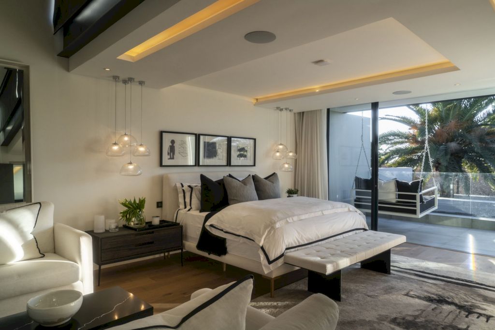
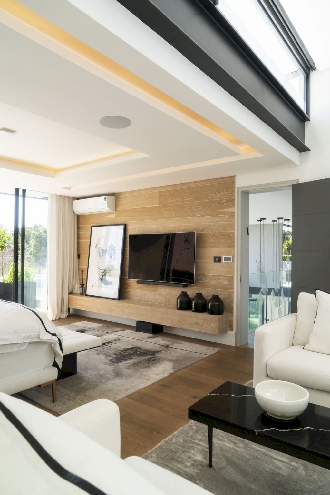
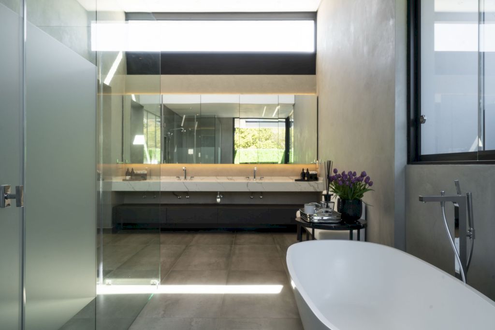
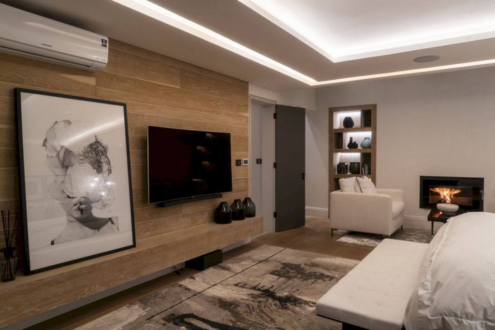
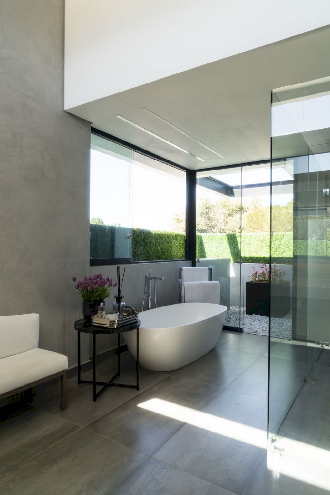
The House ASN Gallery:





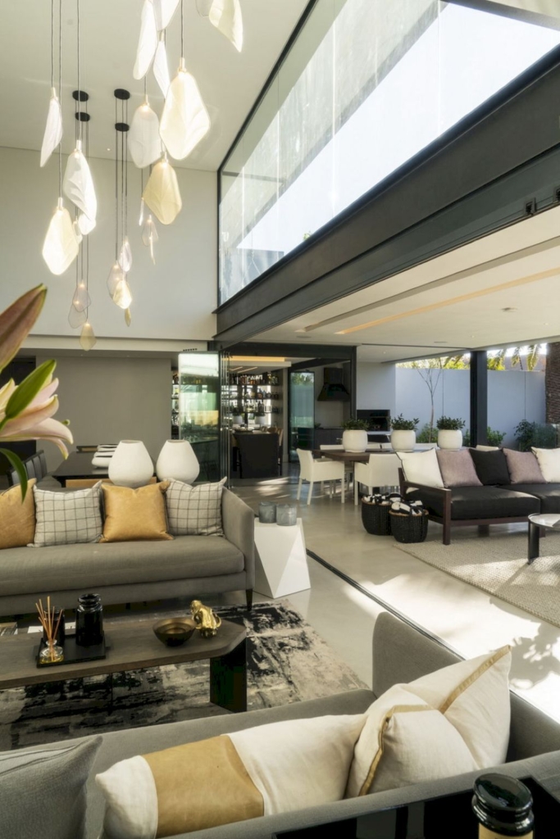
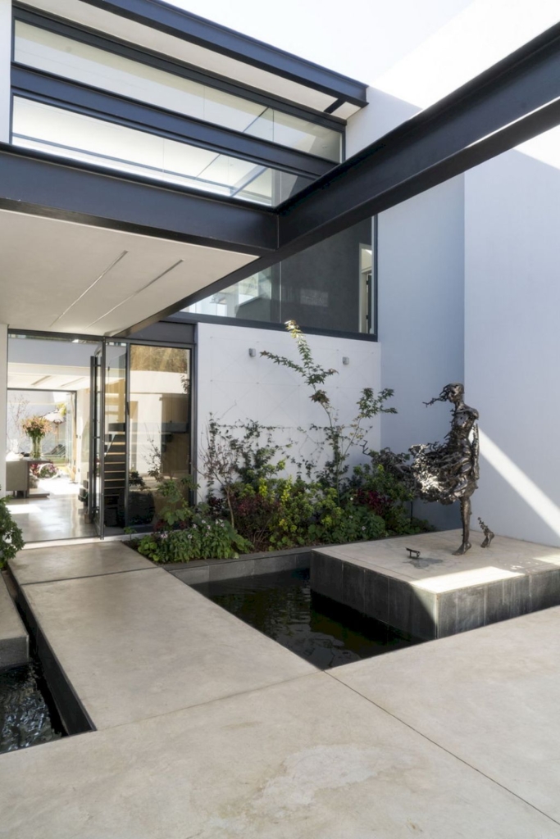
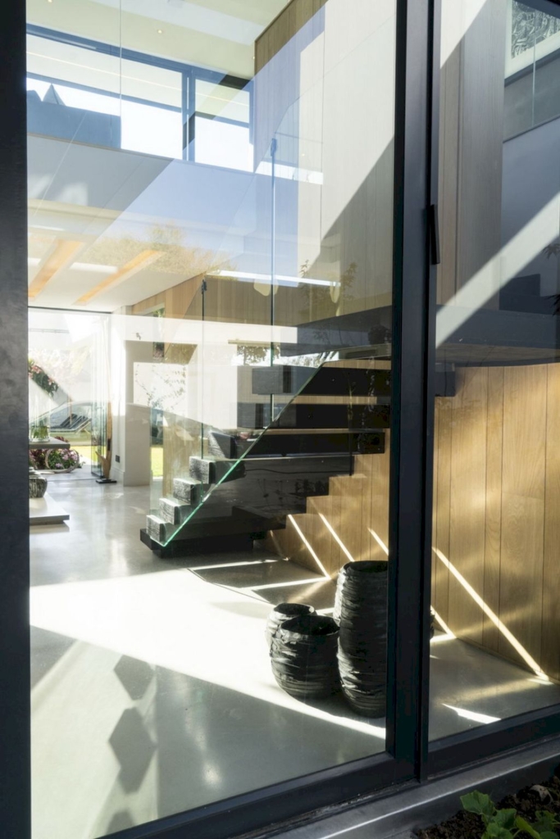






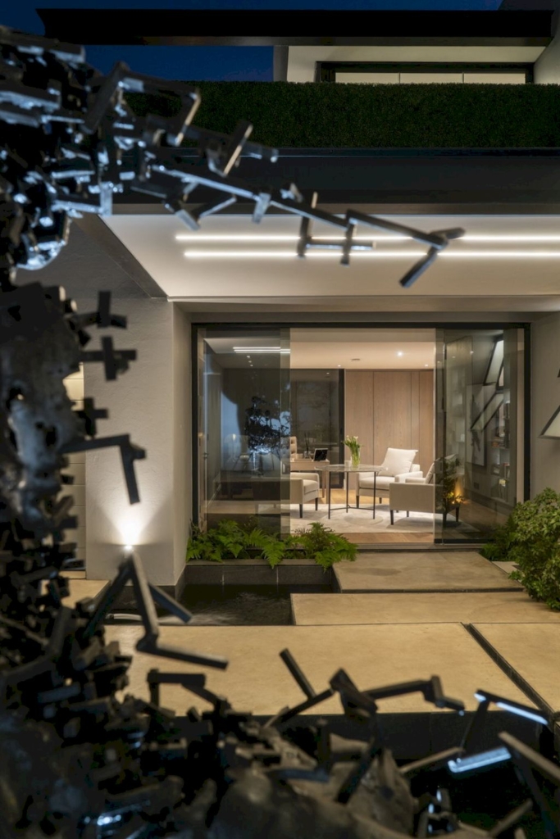
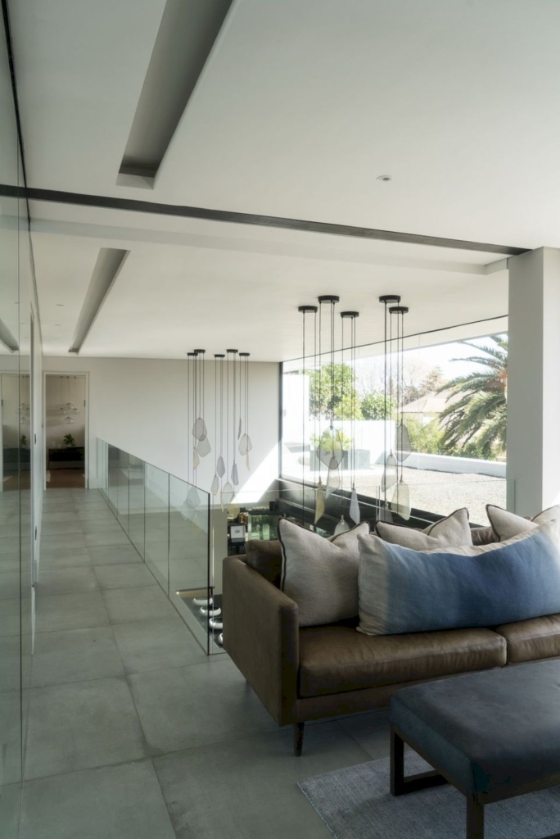
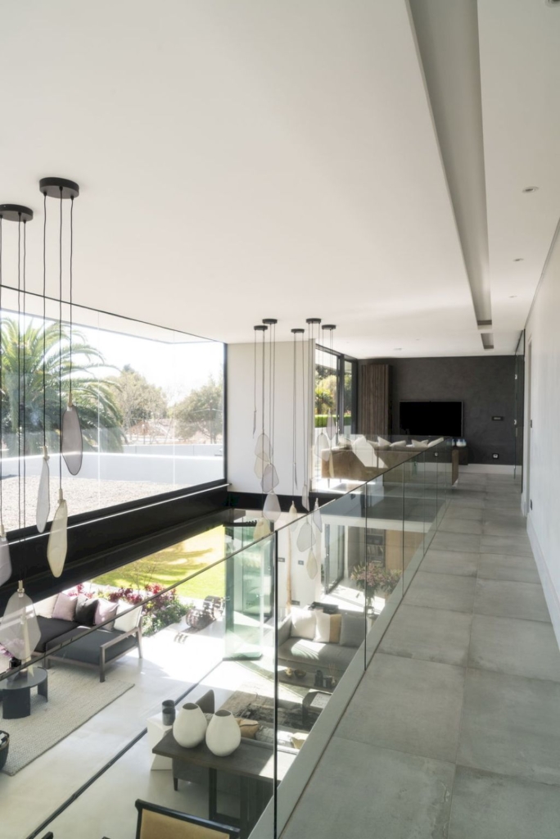

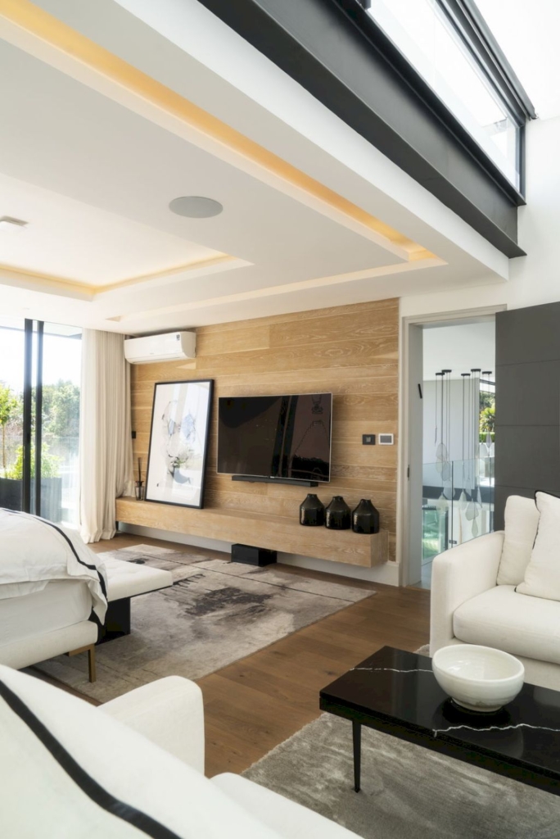


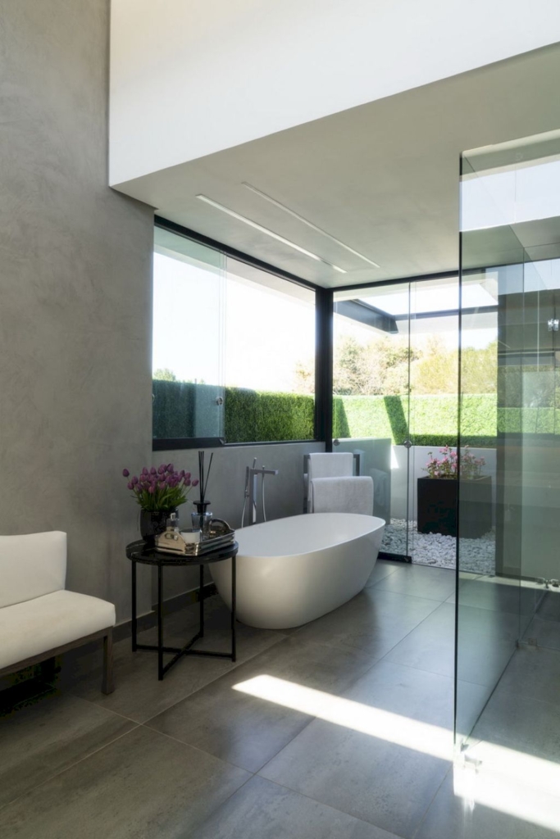
Text by the Architects: The original house was a very run-down 1950’s bungalow in an established area of Johannesburg, The client requested that we completely renovated and enlarged it for his family.
Photo credit: | Source: Nico van der Meulen Architects
For more information about this project; please contact the Architecture firm :
– Add: 43 Grove St, Ferndale, Randburg, 2194, South Africa
– Tel: +27 11 789 5242
– Email: marketing@nicovdmeulen.com
More Projects in South Africa here:
- Umhlanga One for Coastal Living by Kevin Lloyd Architects
- SGNW House, Contemporary Haven by Metropole Architects
- Ridge Lane House, modern retreat by Metropole Architects
- House TAT, a masterpiece by Nico van der Meulen Architects
- Beachcroft House, Coastal Elegance by Metropole Architects































