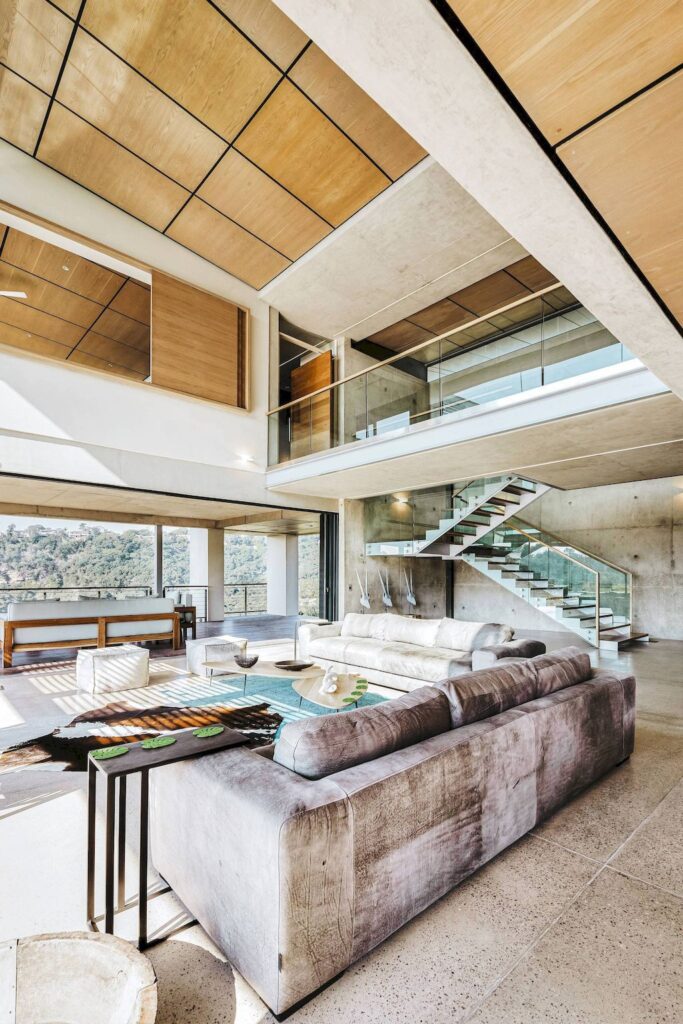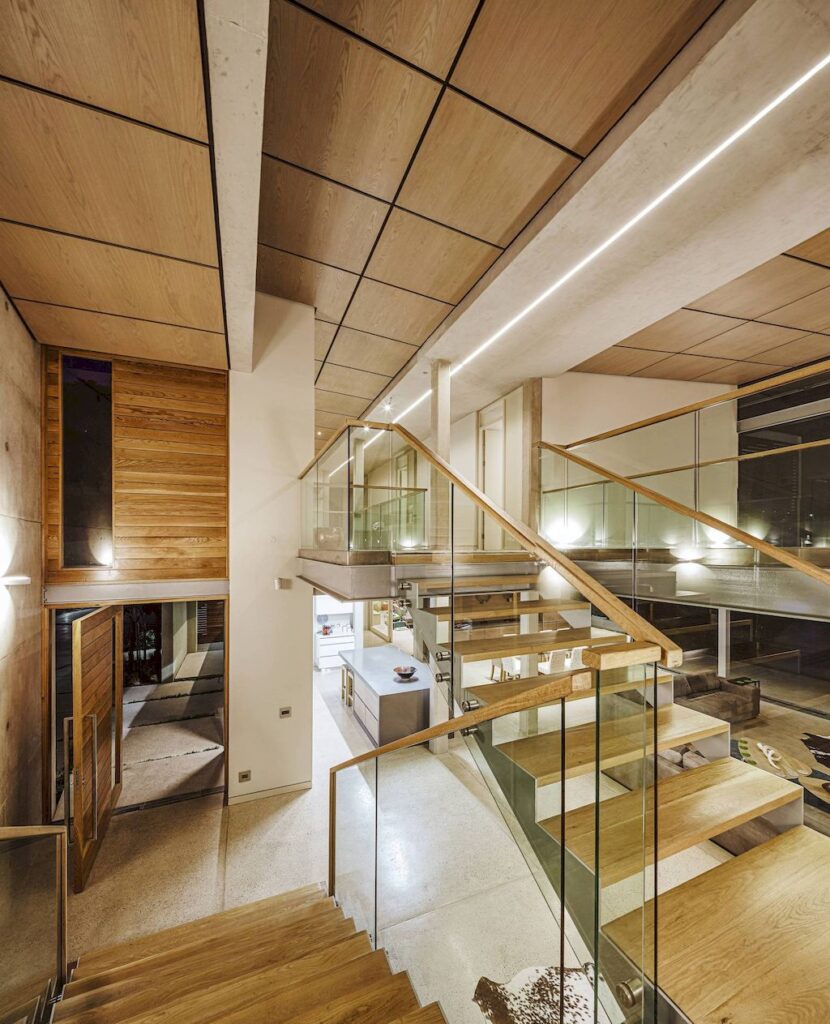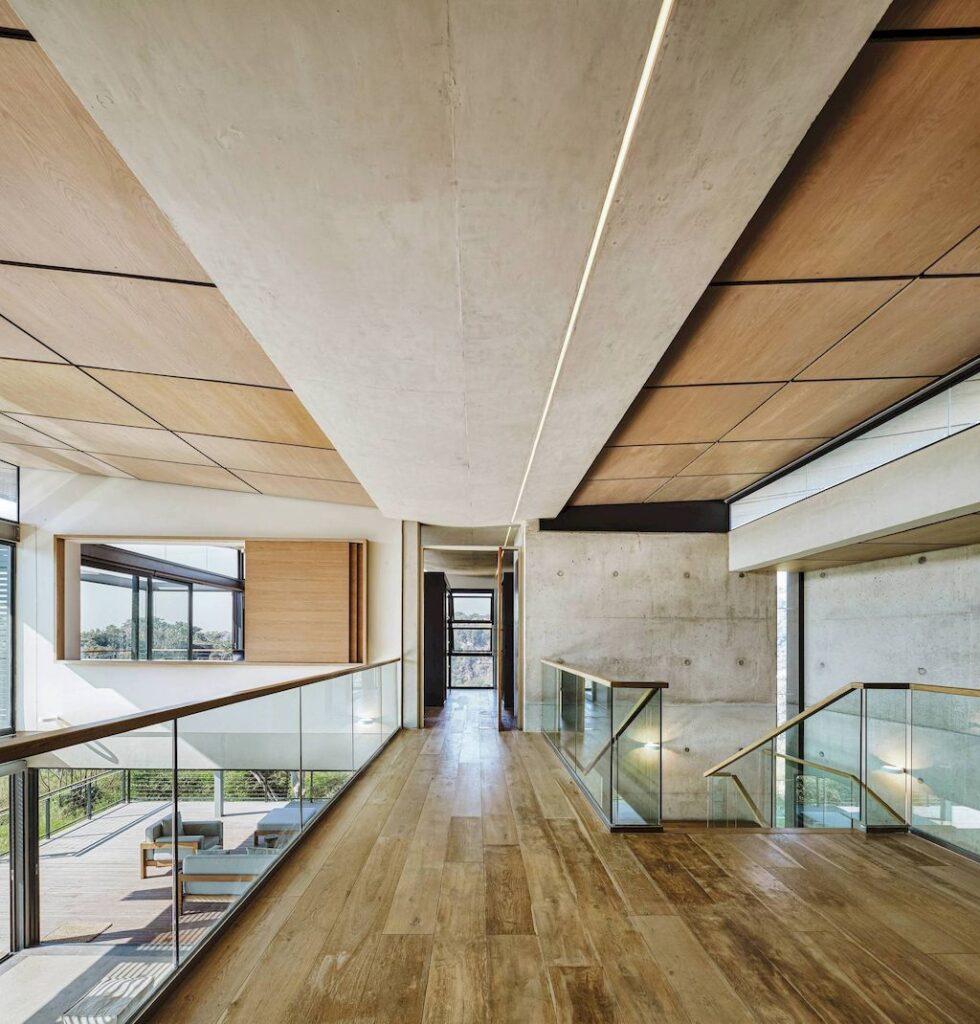House M, a Stunning Truly African Home by Elphick Proome Architects
Architecture Design of House M
Description About The Project
House M designed by Elphick Proome Architects was to create a truly African home with a sensitive contextual integration into a large site. Hence, the choice is to position the building on the southern edge of the land with the master bedroom set on the Eastern edge of the house. This provides unfettered views to the Eastern valley, dramatic cliff faces and Northern aspect across the land. As a result, it is a family home which sits unobtrusively in its bushveld environment.
Especially, a love of the African bush drove the requirement for extensive outdoor connectivity, the selected materiality and interior furnishings. The brief was to provide a calm family living space, with modern African elements. In addition to this, the design achieved this through the application of simple, raw finishes in the off – shutter concrete elements, polished concrete floors, hardwood ceilings to soffits, and use of timber.
Also, of paramount importance was respect for the environment, with a particular directive to create a home that. Therefore, while large in scale, displayed a relatively understated architectural character. A large level garden to play cricket, a courtyard to promote tennis practice and a pool large enough for swimming training were sporting priorities. All living spaces are open, connect to Northern outdoor terraces, East facing elevated deck, pool and generous lawns. Besides, the central to the spatial development is the kitchen. It is the heart of the house, enjoying a pivotal double – volume space. Also, the master bedroom set on the Eastern edge of the house is separated from the children’s bedrooms and media space via a gallery and double – volume living space.
The Architecture Design Project Information:
- Project Name: House M
- Location: Westville, South Africa
- Project Year: 2016
- Area: 800 m²
- Designed by: Elphick Proome Architects
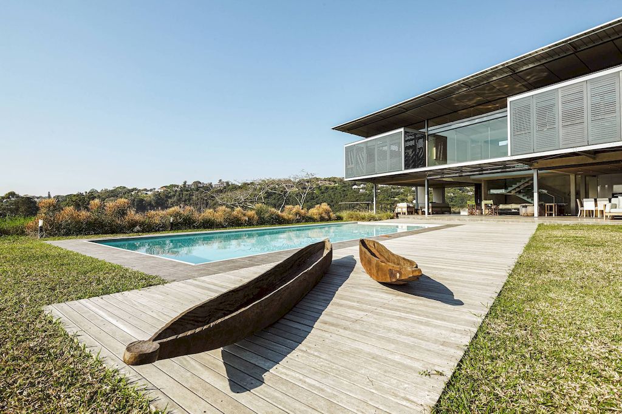
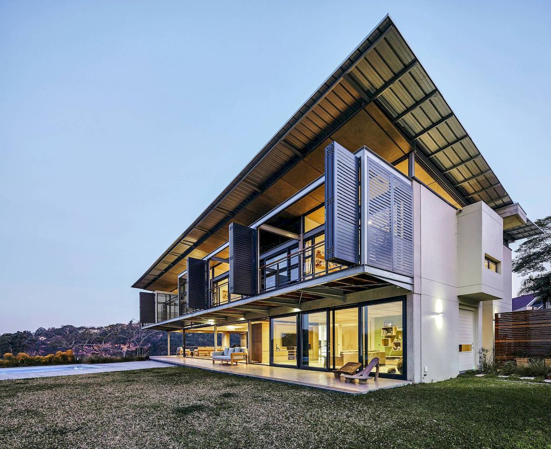
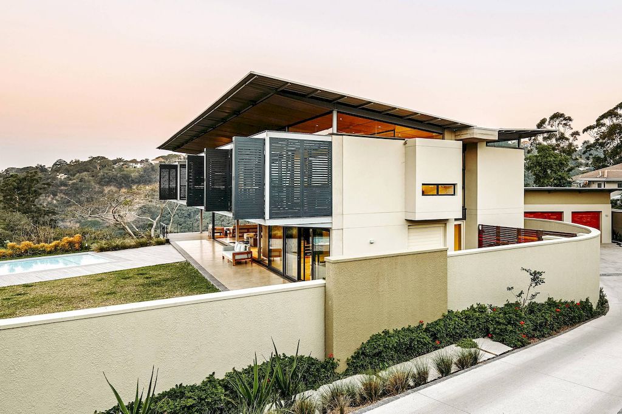
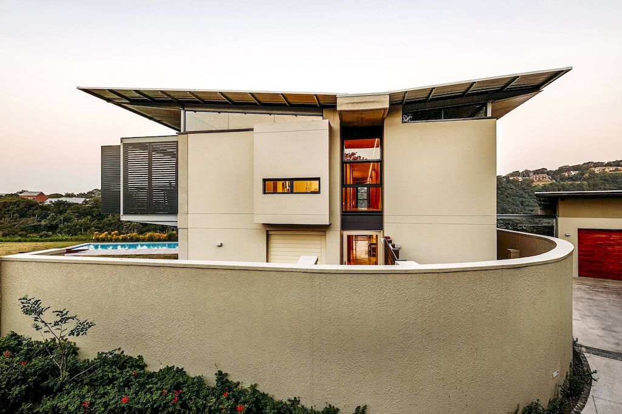
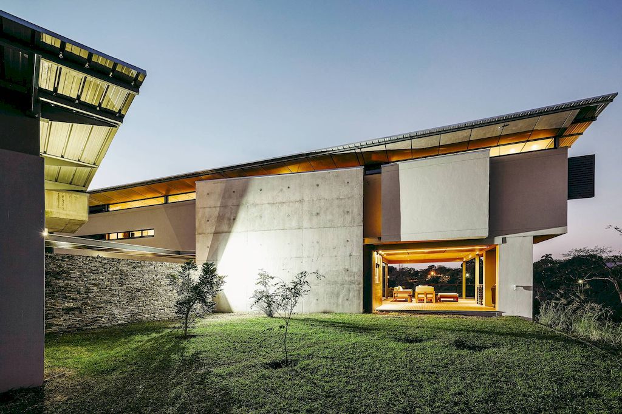
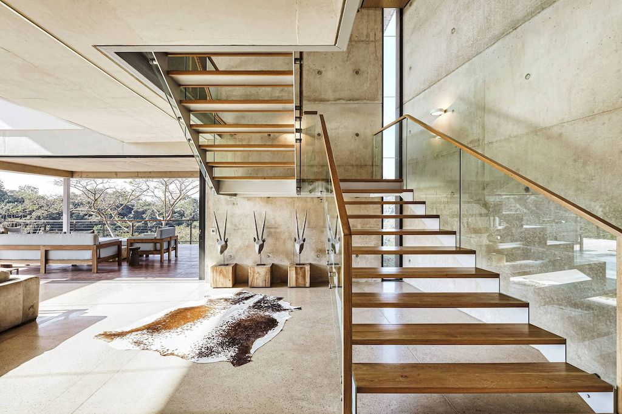
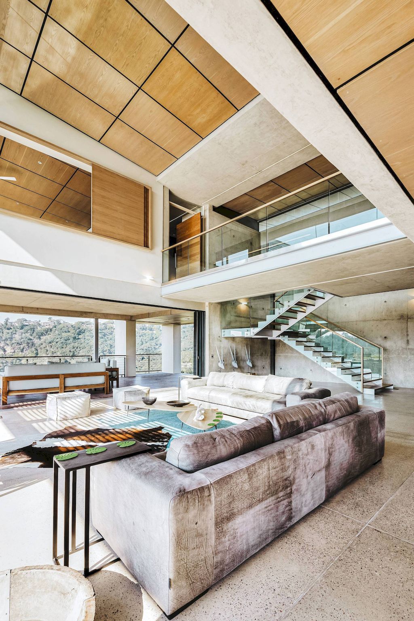
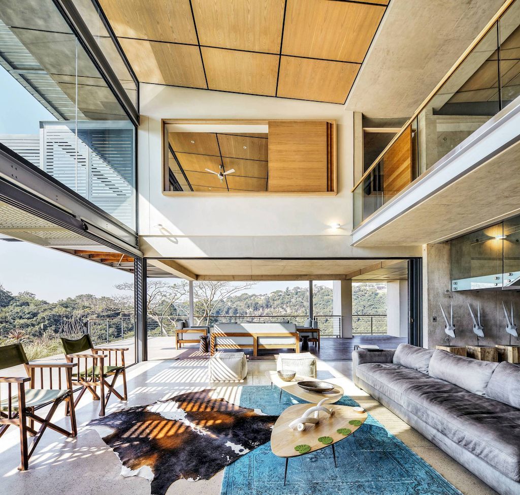
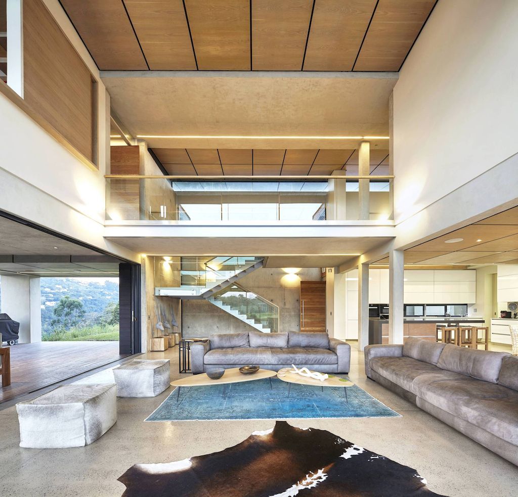
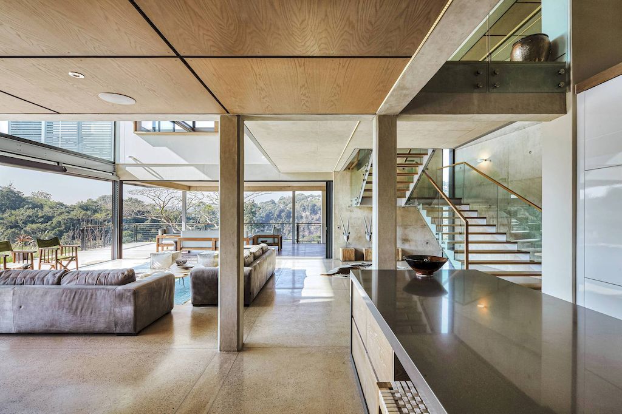
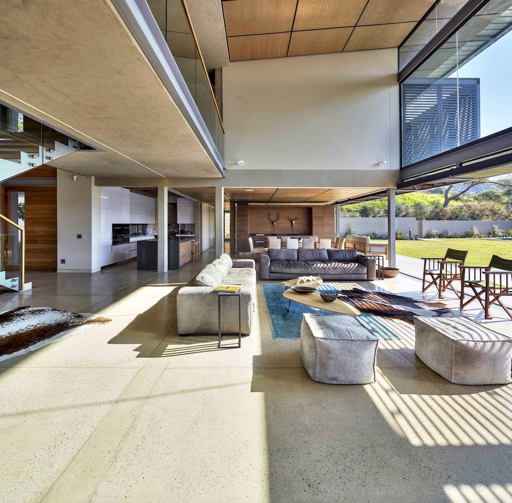
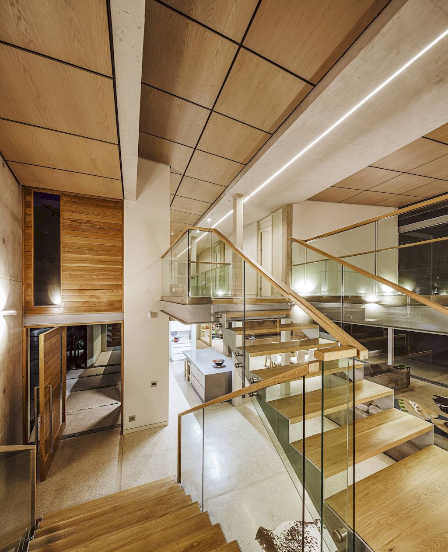
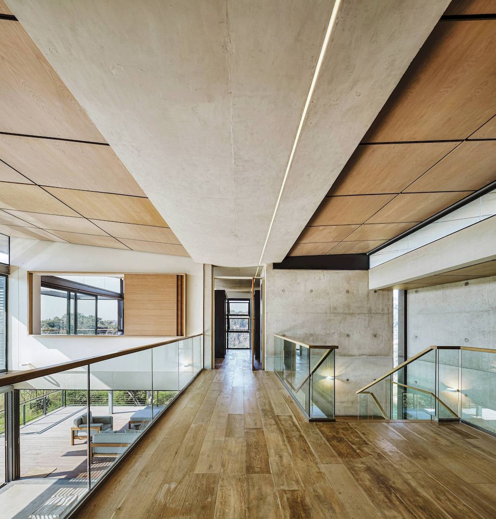
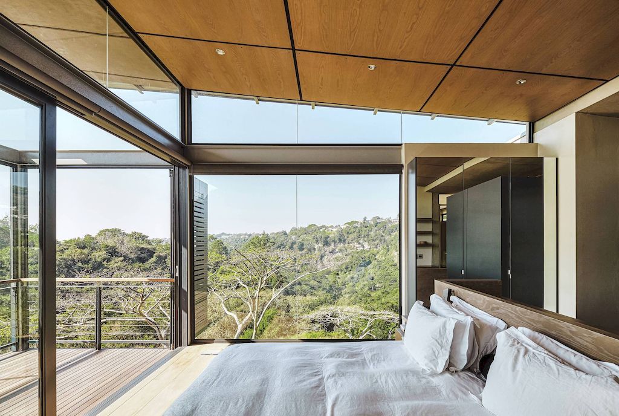
The House M Gallery:
Text by the Architects: Relocation of a young family to the owner’s childhood community prompted our client to build a new house on a partially platformed site in Westville, Durban RSA. Besides, a substantial piece of land was procured with view to developing additional houses in the long term, offer stunning views of the Palmiet Nature Reserve and the opportunity for their children to walk to the local school. A productive engagement of the couple yielded an interesting brief accommodating a house, guest studio and ancillary accommodation.
Photo credit: Karl Beath Photography | Source: Elphick Proome Architects
For more information about this project; please contact the Architecture firm :
– Add: Umhlanga Ridge, Westville, 4319, South Africa
– Tel: +27 31 275 5800
– Email: info@eparch.co.za
More Projects in South Africa here:
- Pool Penthouse, Glamorous urban home on slope by Jenny Mills Architects
- OVD 919, Mountainside villa with Spectacular Cape Town views by SAOTA
- Kloof 145 House with Spectacular Ocean and Mountain Views by SAOTA
- Cove 6 Offers Spectacular Views of Sea and Rocky Landscape by SAOTA
- Cove 3 maintains seamless connection with landscape & Ocean by SAOTA
