House TAT, a masterpiece by Nico van der Meulen Architects
Architecture Design of House TAT
Description About The Project
House TAT by Nico van der Meulen Architects perched on a steep and narrow site with sweeping 180° views to the east, transforms a once unremarkable structure into a five-storey architectural marvel. Designed to embrace its dramatic surroundings, the home integrates contemporary geometric elements in steel and concrete, creating a striking street façade. Vertical louvers on the eastern and western façades provide privacy and sun control, while frameless stacking glass doors blur the boundaries between indoor and outdoor spaces, making the most of the breathtaking views.
The home’s vertical layout separates public and private areas, with the top floor dedicated to entertainment, featuring a bar, lounge, meeting room, and covered balcony. Abundant natural light filters through double-volume glazing in the main staircase shaft, infusing the interiors with warmth and openness.
Interior design by M Square Lifestyle Design reflects a modern, minimalist aesthetic that enhances the architectural vision, with low-profile furniture from brands like Molteni & C and Fontana Arte ensuring uninterrupted vistas. House TAT is a sophisticated city retreat, expertly crafted for luxurious living and entertaining.
The Architecture Design Project Information:
- Project Name: House TAT
- Location: South Africa
- Designed by: Nico van der Meulen Architects
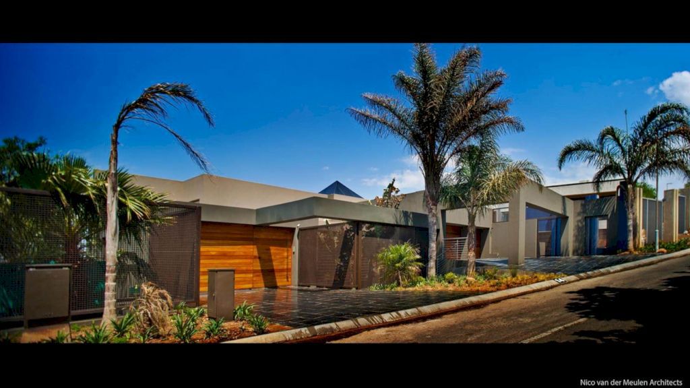
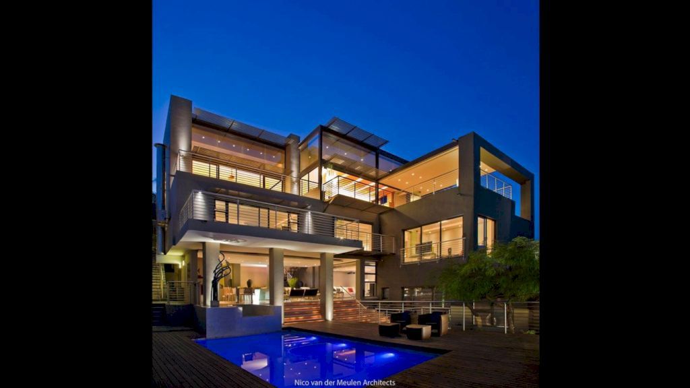
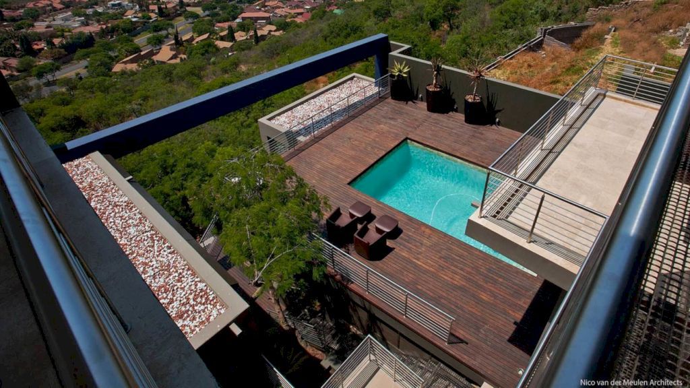
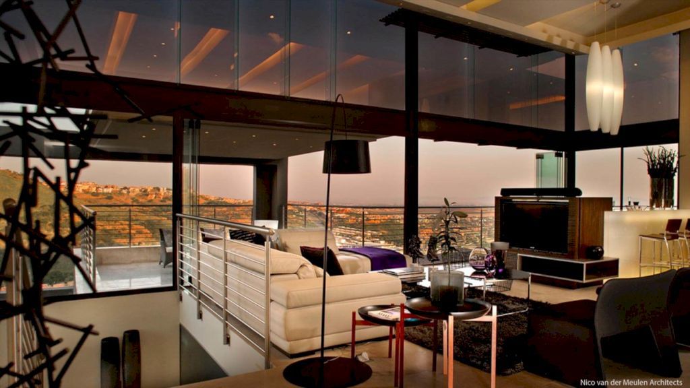
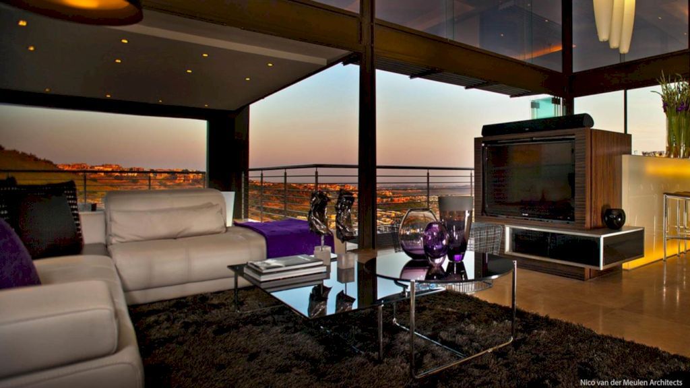
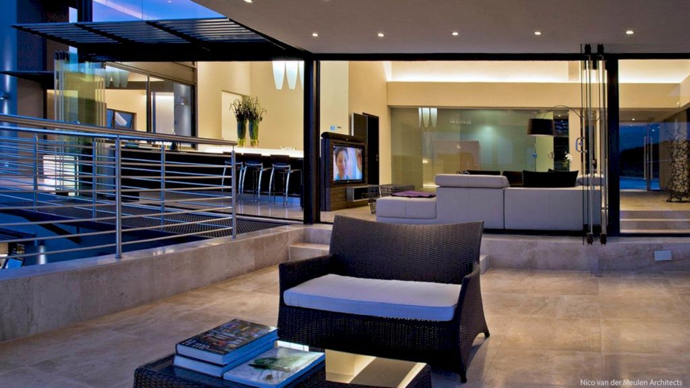
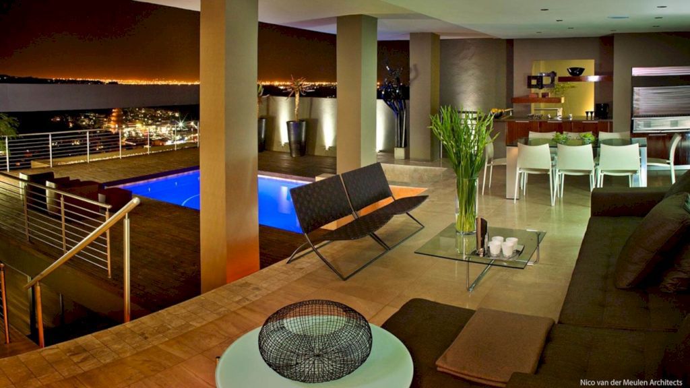
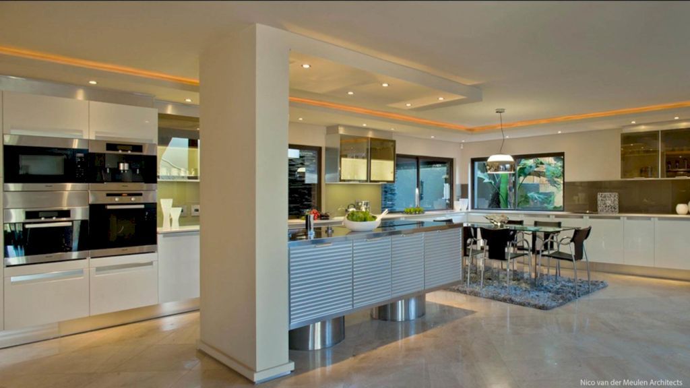
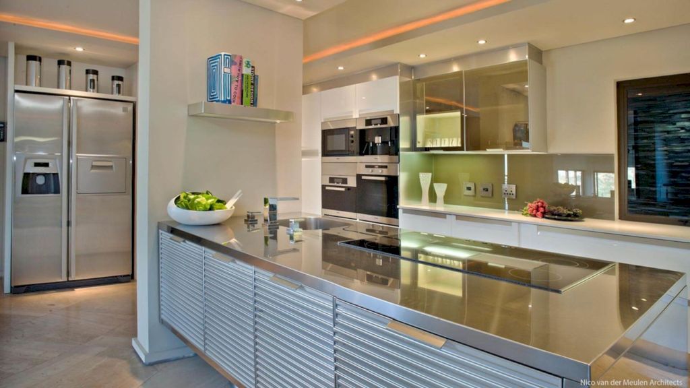
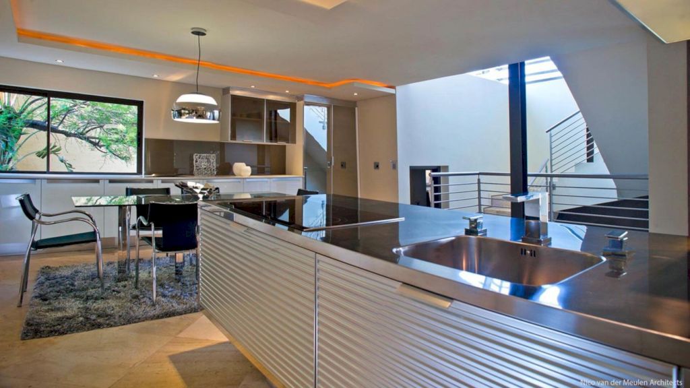
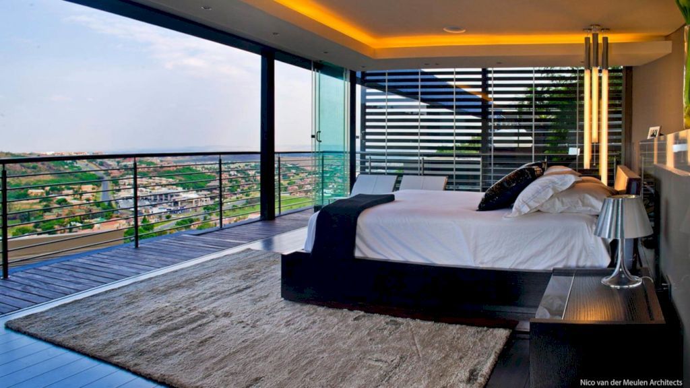
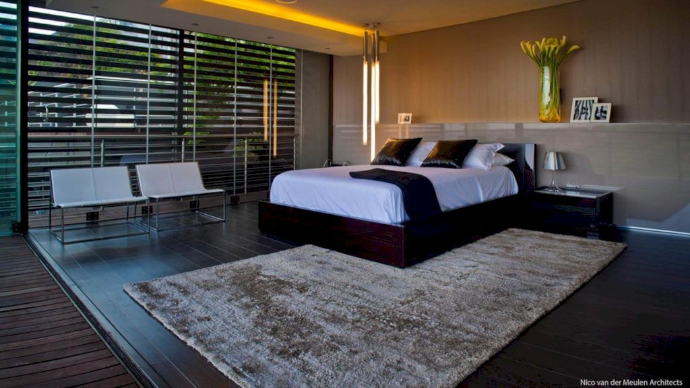
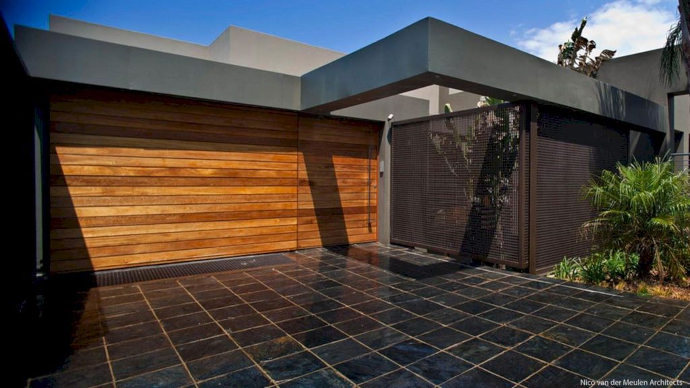
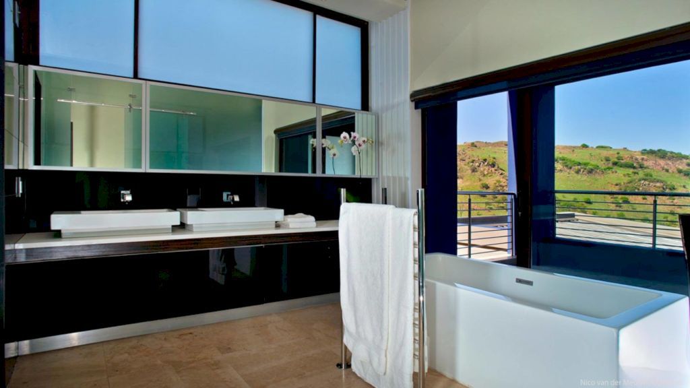
The House TAT Gallery:




























Text by the Architects: House TAT a five-storey house is built on a very steep and narrow site with 180° views to the east. The existing house had no distinguishing architectural features, which the architect set out to correct.
Photo credit: | Source: Nico van der Meulen Architects
For more information about this project; please contact the Architecture firm :
– Add: 43 Grove St, Ferndale, Randburg, 2194, South Africa
– Tel: +27 11 789 5242
– Email: marketing@nicovdmeulen.com
More Projects in South Africa here:
- Hawaan 5085 House in Umhlanga by Kevin Lloyd Architects
- Clifton Nettleton Road, Modern home by Peerutin Architects
- Waterside in Cape Town for Seamless Coastal Living by ARRCC
- South Villa, blend of global design & craftsmanship by ARRCC
- Medburn Villa’s, A Masterpiece by Jenny Mills Architects































