House with Four Views Integrates into Nature by Kerimov Architects
Architecture Design of House with Four Views
Description About The Project
House with Four Views designed by Kerimov Architects who is renown with A’Design Award and Architecture MasterPrize. This 580 sq. m private residence designed for an interior designer in Islavskoe village (Moscow region, Russia). The house located on a topographically complicated site, on a slope, with a pine forest in the upper part, and a glade in the lower part. Indeed, the building placed in the sunny part yet surrounded by tall pines that provide shade and privacy. Therefore, the architecture of the house is moderate and harmonious since color, materials (quartz stone and metal, which will oxidize over time). As well as the rhythm of the elements of the facade perfectly integrate the residence into the natural environment.
Moreover, distinctive features of the project are the logic of the spatial narrative and the variability of emotional perception. Owners and guests drive up to the house from the lower road, leave the car and go up the terraces. In front of the house, on the left side, there is a lounge area with a fireplace. Also, the project uses an open planning principle when the outer contour of the house forms various functional areas. The first floor of the house is conditionally divided into two blocks: public – with a living room in the center, a dining room, and a kitchen, private – with a master bedroom, a bathroom, and a wardrobe, as well as a sauna. Besides, on the second floor, along the perimeter, there are two children’s rooms, two guest rooms, and an office, the central part is an open atrium.
The Architecture Design Project Information:
- Project Name: House with Four Views
- Location: Moscow region, Russia
- Area: 580 sq. m
- Designed by: Kerimov Architects
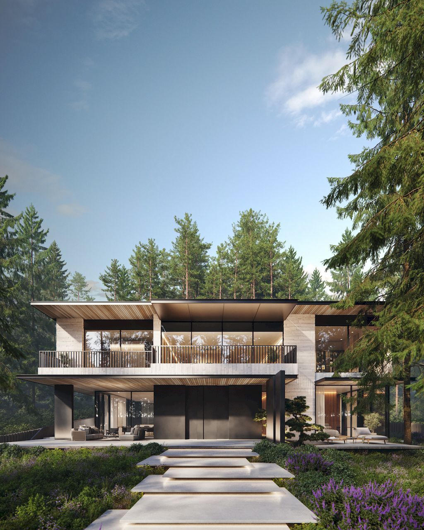
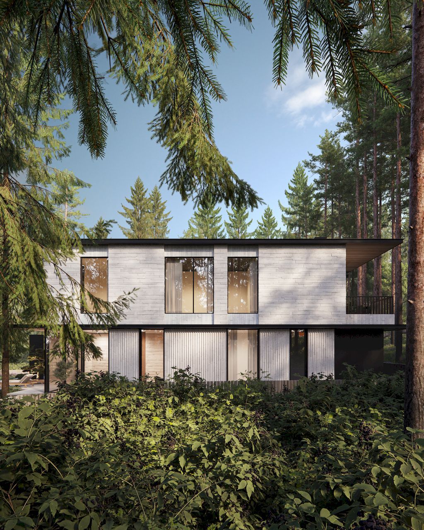
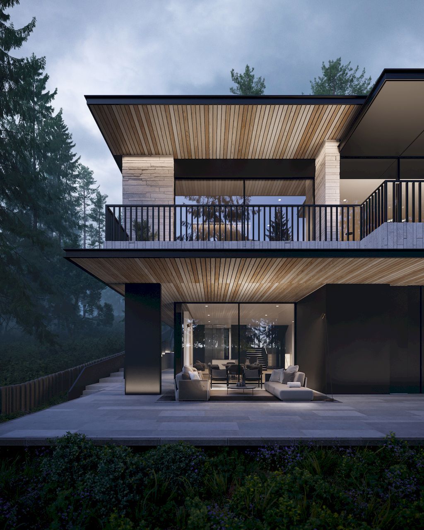
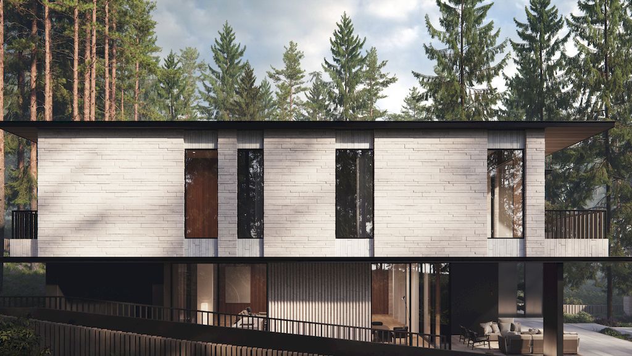
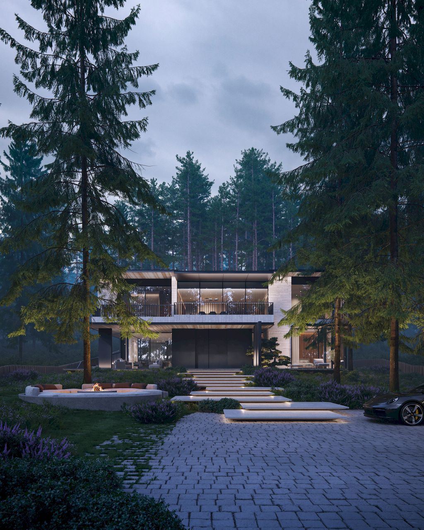
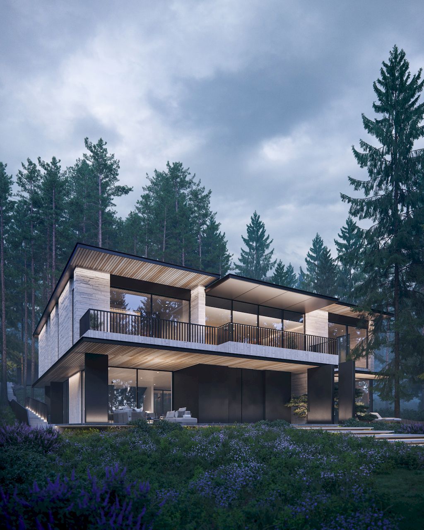
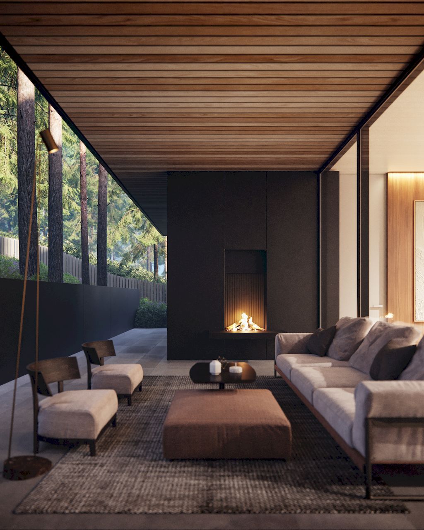
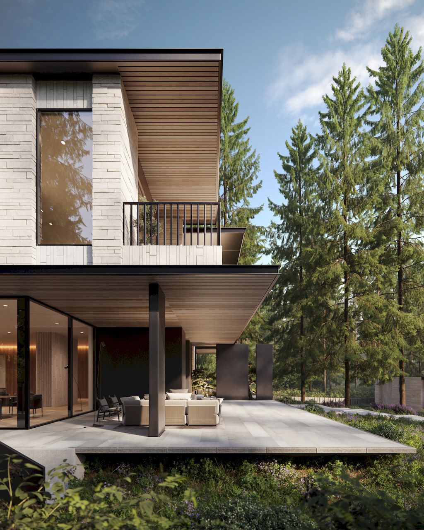
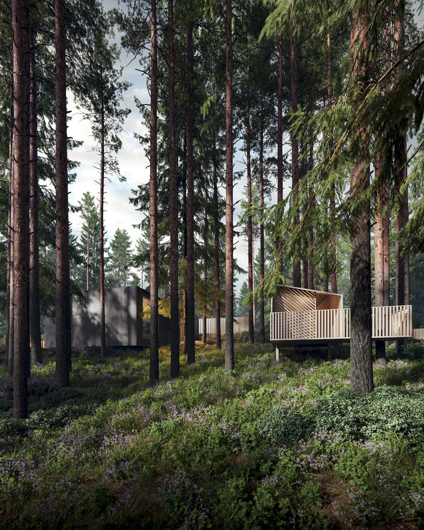
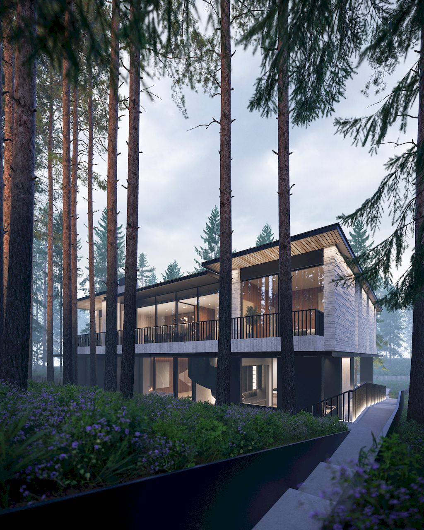
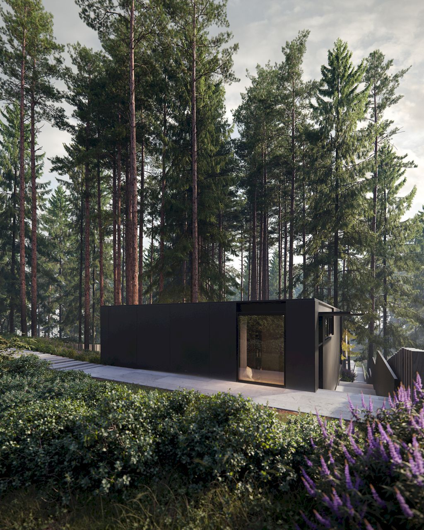
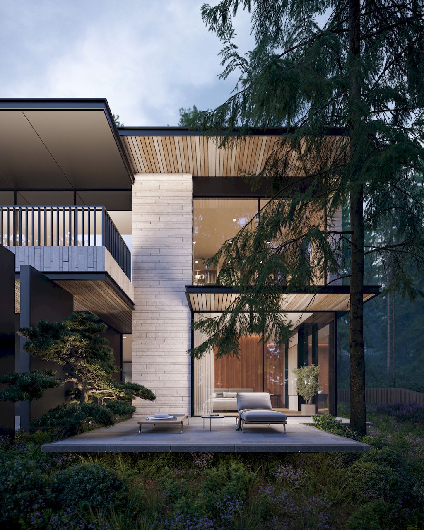
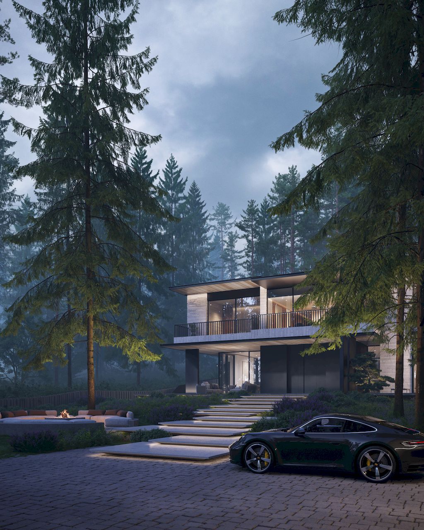
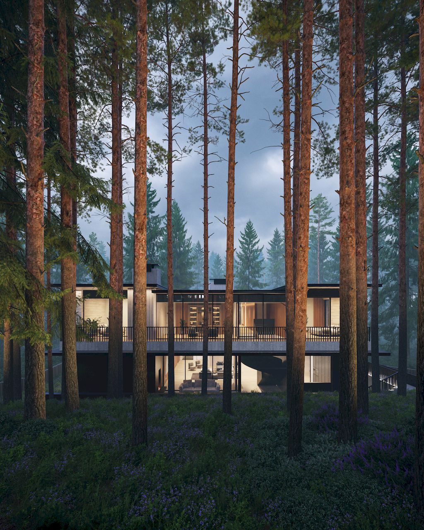
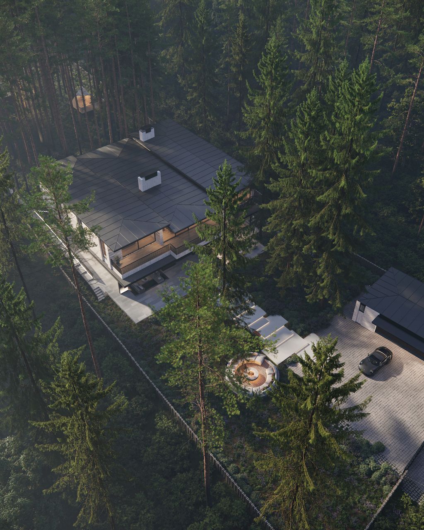
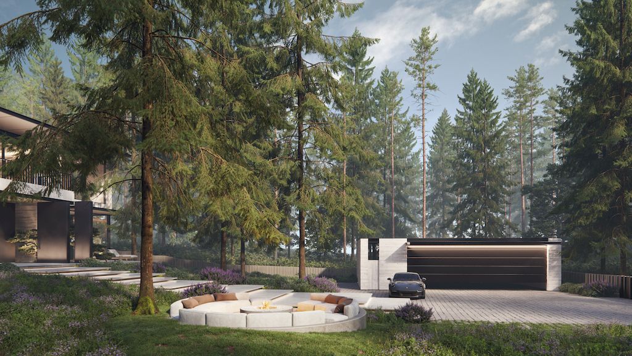
The House with Four Views Gallery:
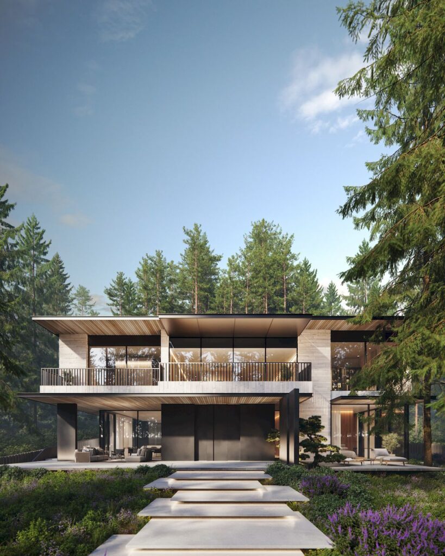
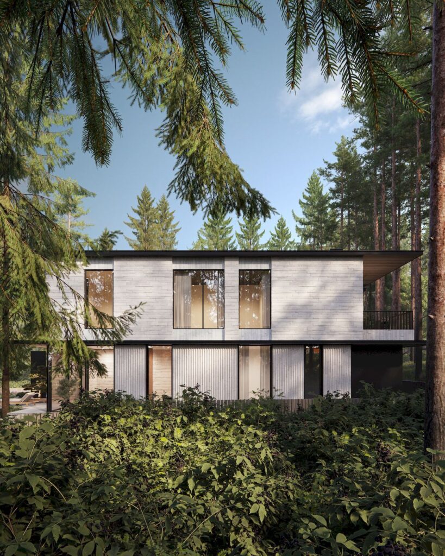
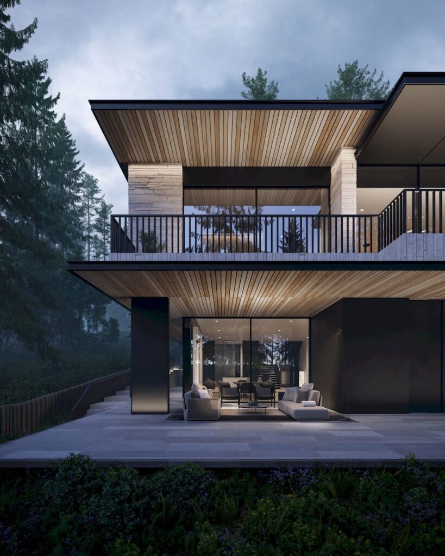

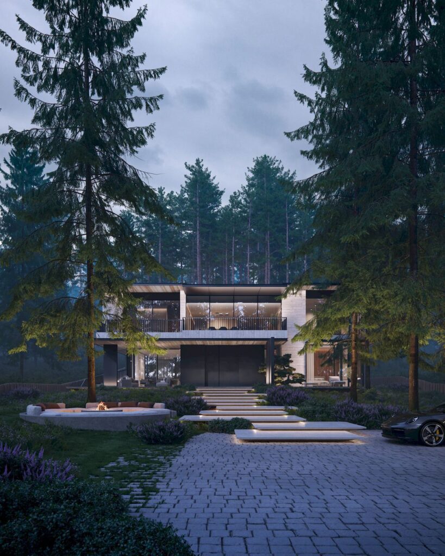
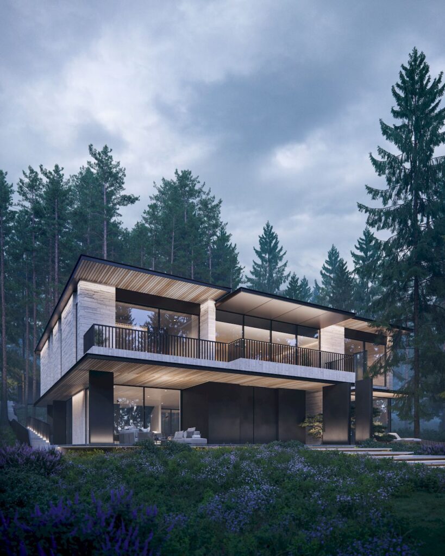
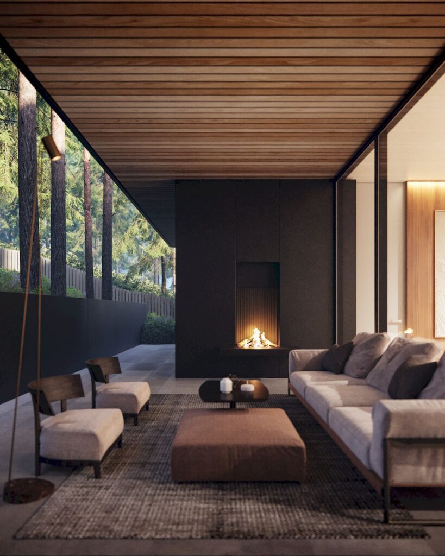
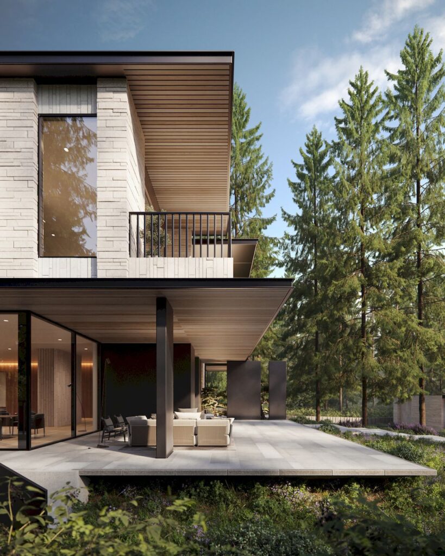
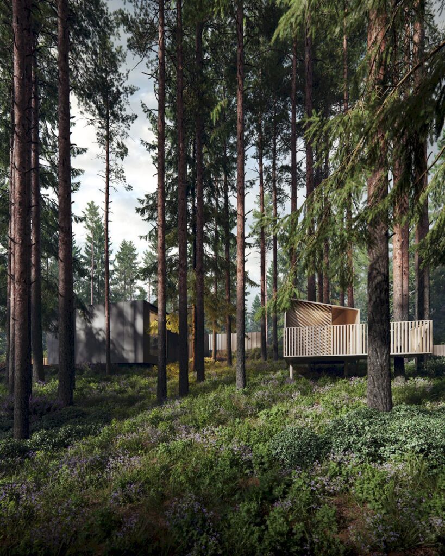
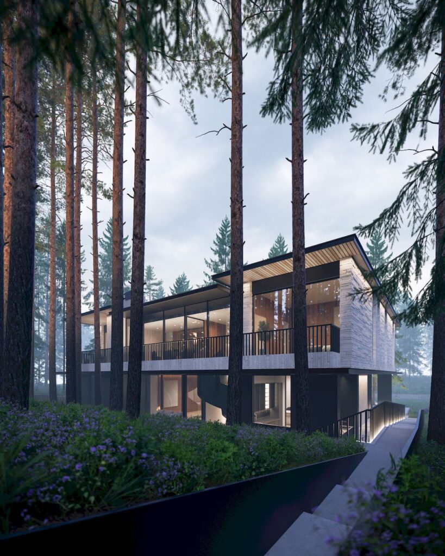
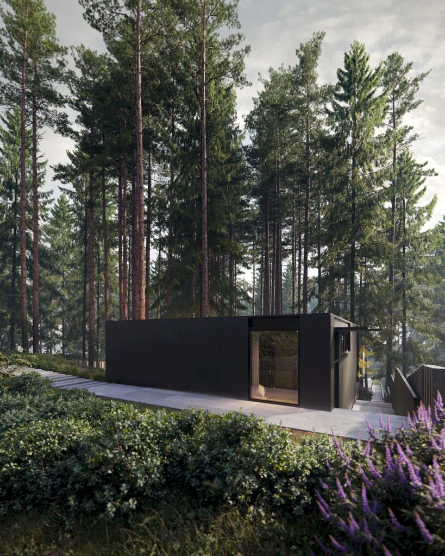
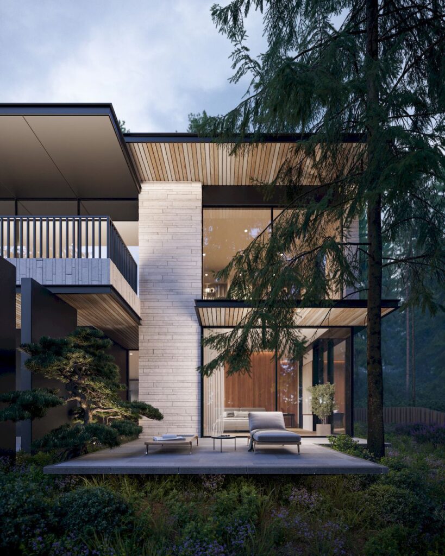
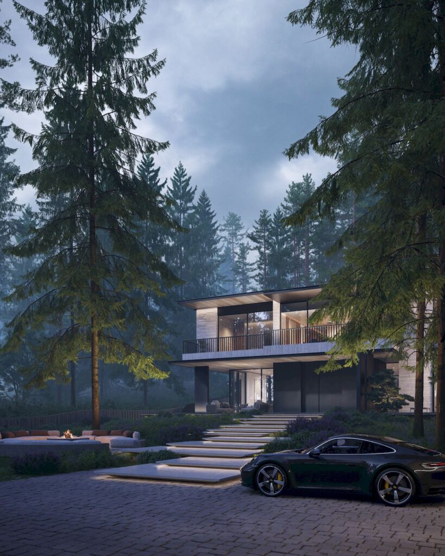
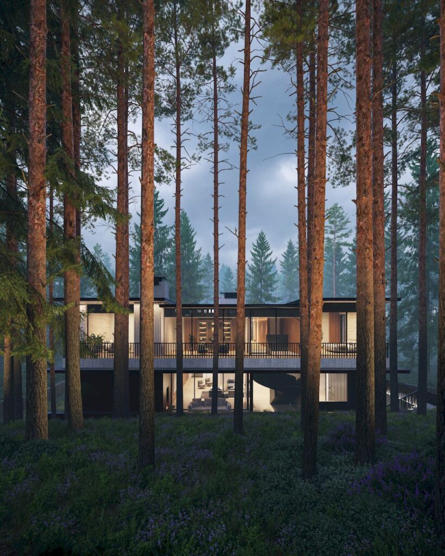
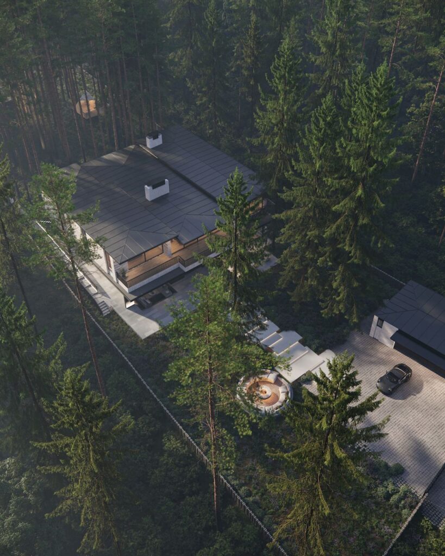

Text by the Architects: The unique location of the House with Four Views and the design solutions together have made it possible to achieve the effect of several environments differently affecting the psychological and emotional state. Standing on the main terrace, a person sees a sunny meadow; being on the back terrace, a little in the lowland, he is surrounded by a pine forest. Also, on the second floor, one of the terraces overlooks the country road, and the rear terrace faces the forest, allowing you to see the surroundings from the height of the “tree house”. It turns out that, being in the same house, the owners and guests get to experience a different perception of space.
Photo credit: | Source: Kerimov Architects
For more information about this project; please contact the Architecture firm :
– Add: Moscow, Russia
– Tel: +7 495 748 92 28
– Email: moscow@kerimov.su/ prkerimovarch@gmail.com
More Projects in Russia here:
- Conceptual Design of Nik Villa in Moscow, Russia by SAOTA
- Japanese Architectural House in Moscow by Yusuke Takahashi
- Conceptual Design of House in Moscow by Alexander Zhidkov Architect
- Design Concept of Dream House in Forest by Alexander Zhidkov Architect
- Silver Pine residence, Luxurious & prominent project in Moscow by SAOTA































