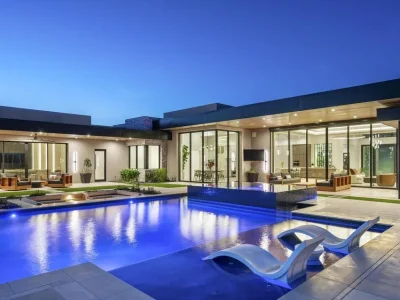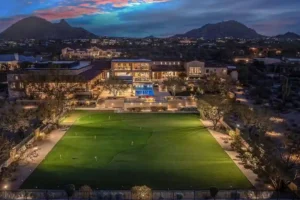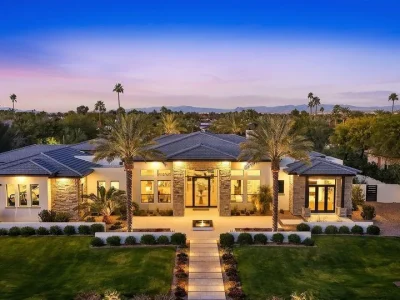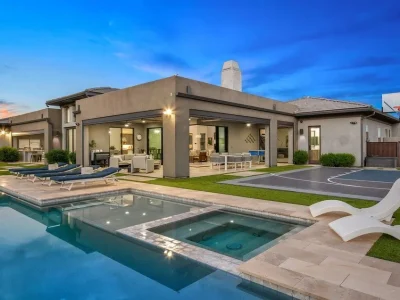Iconic 2020 Estate with Resort-Style Amenities and Spectacular Design in Arizona Listed at $8.35 Million
9038 N 54th Pl, Paradise Valley, Arizona 85253
Description About The Property
Nestled on over an acre of prime Paradise Valley real estate, 9038 N 54th Pl exudes timeless luxury and sophisticated charm. Upon entry, grand glass doors beckon visitors into a world of opulence and elegance. The expansive open floor plan, adorned with vaulted ceilings and exposed beams, creates an inviting ambiance, ideal for entertaining guests. The heart of the home, the chef’s kitchen, boasts dual islands, custom cabinetry, and top-of-the-line appliances, while the adjacent breakfast room offers breathtaking views of the meticulously landscaped backyard oasis. Adorned with a fireplace and a climate-controlled wine room, the family room provides a cozy retreat for relaxation and social gatherings. The primary bedroom suite, complete with a fireplace and spa-like bath, offers a sanctuary of comfort and tranquility. Stepping outside, the resort-style backyard unfolds, showcasing a sparkling swimming pool, spa, bocce ball court, and multiple patios for outdoor enjoyment. With three en-suite guest rooms and a versatile additional room, this iconic residence epitomizes luxury living at its finest, inviting discerning homeowners to indulge in a lifestyle of unparalleled sophistication and refinement.
To learn more about 9038 N 54th Pl, Paradise Valley, Arizona, please contact Christopher V Karas 602-919-6511 – Launch Powered By Compass for full support and perfect service.
The Property Information:
- Location: 9038 N 54th Pl, Paradise Valley, AZ 85253
- Beds: 5
- Baths: 6
- Living: 7,107 sqft
- Lot size: 1.14 Acres
- Built: 2020
- Agent | Listed by: Christopher V Karas 602-919-6511 – Launch Powered By Compass
- Listing status at Zillow

























































The Property Photo Gallery:
























































Text by the Agent: Welcome to the 2020 iconic house! Situated on over an acre, this luxury estate is sure to impress. As you enter the home, you are greeted with dramatic glass doors.that pull you in to a beautiful open floor plan which is perfect for entertaining. The focal point of the oversized living space is a stunning fireplace and includes vaulted ceilings with exposed beans and sliding doors to the rear patio. The chef’s kitchen is gorgeous and functional with two islands, custom cabinetry, high end appliances and a wine cooler. Continue to the breakfast room with views to the backyard and pool. The family room features a coffered ceiling and boasts an additional bar and a climate-controlled wine room. The primary bedroom is inviting and relaxing, complete with fireplace, spa-like bath and a large closet. The resort-style backyard offers a sparkling swimming pool and spa and also offers a bocci ball court, additional oversized patios and an outdoor living room complete with seating area around the fireplace, bar access and outdoor kitchen. Three guest rooms are all en-suite and are adjacent to a stylish sitting room. Use the additional room as a home office or guest room. Don’t miss this one before it’s gone!
Courtesy of Christopher V Karas 602-919-6511 – Launch Powered By Compass
* This property might not for sale at the moment you read this post; please check property status at the above Zillow or Agent website links*
More Homes in Arizona here:
- A Remarkable $10.975 Million Arizona Estate Defined by Vision, Warmth, and Architectural Presence
- HardtSeasons Estate: The Pinnacle of Luxury Living in Scottsdale Listed for $18.25 Million
- An Elite Arizona Residence Crafted for Seamless Indoor-Outdoor Living at $10.9M
- A $3.995M Breathtaking Desert Contemporary Home Showcases Elevated Living in Arizona



































