Far Sight House designed by Wallflower Architecture + Design
Architecture Design of Far Sight House
Description About The Project
Far Sight House designed by Wallflower Architecture + Design, perched on high ground in Singapore, this exquisite residence seamlessly combines modern aesthetics with tropical living, offering a luxurious yet functional space for its occupants. The client’s vision for a two-story home with an attic and a roof terrace facing the scenic rear views was brought to life with an elegant architectural solution.
The house is characterized by the clever pairing of two distinct forms: a tall and narrow single-room width block housing the master bedroom, study, and attic-living area, and a wider block at the rear accommodating two side-by-side children’s bedrooms. This formal expression not only responds to the client’s needs but also adheres to the strict local interpretation of attic guidelines.
The first storey effortlessly combines the living room, dining area, kitchen, guest room, and a small children’s pool, creating a harmonious flow between spaces. On the second storey, a family room and three bedrooms, including the master bedroom with a study loft, cater to the family’s functional needs. The master bedroom loft is seamlessly linked to the attic living space and a captivating roof terrace, providing a retreat with million-dollar views.
The façade of the house is a masterpiece of design, featuring a multi-layered composition of operable glass doors and windows, vertical timber louvers, clear glass bay windows, aluminum sunscreens, and vertically drawn blinds. This sophisticated interplay of materials allows the owners precise control over sun screening, ventilation, and panoramic views, all while maintaining a sense of privacy.
As a distinguished design architect for tropical modern landed houses and residential projects in Singapore, this project stands as a testament to the architect’s mastery in creating luminous, elegant spaces that embrace the essence of tropical living.
The Architecture Design Project Information:
- Project Name: Far Sight House
- Location: Bukit Timah, Singapore
- Area: 4250 sqft
- Designed by: Wallflower Architecture + Design
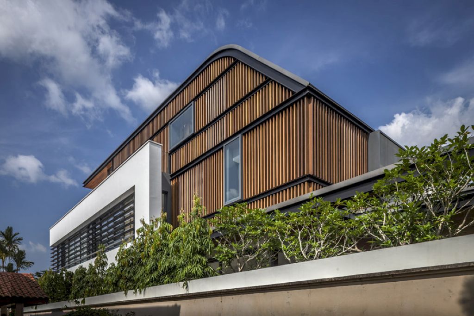
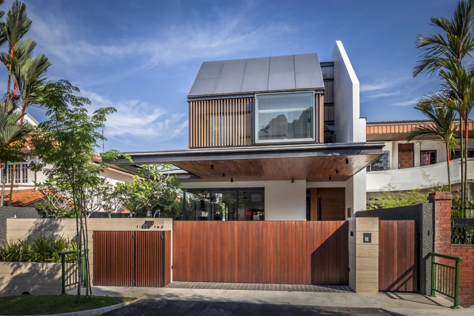
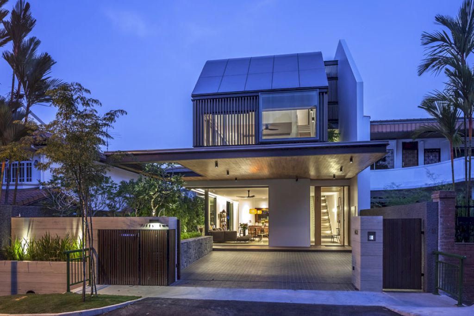
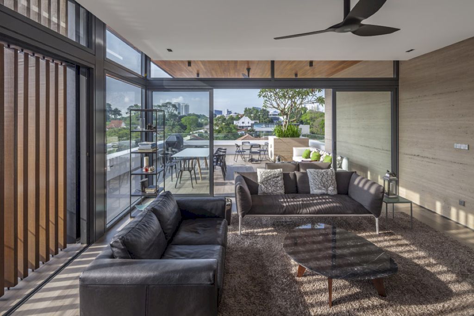
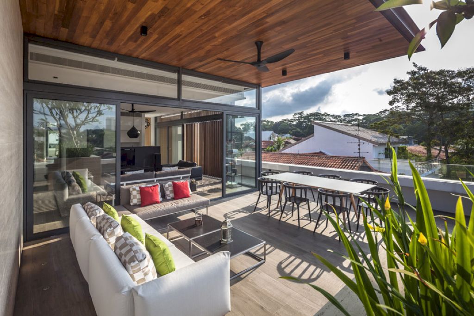
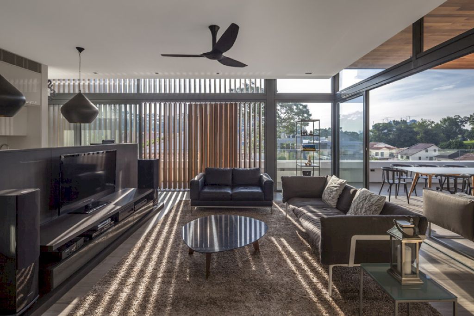
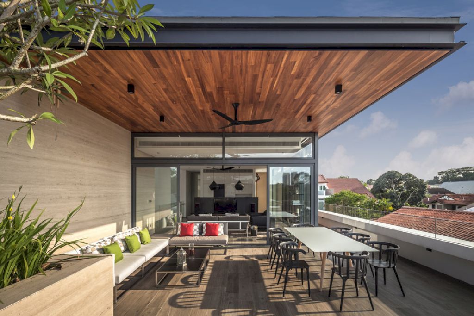
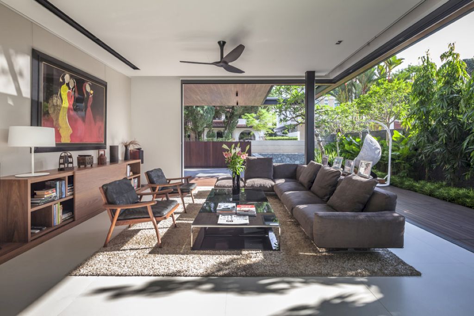
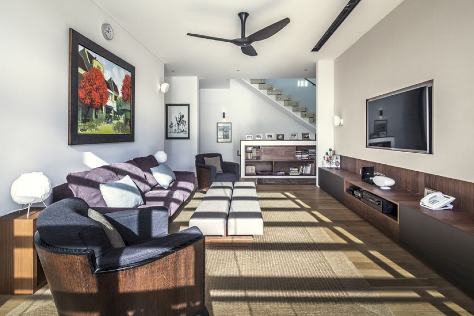
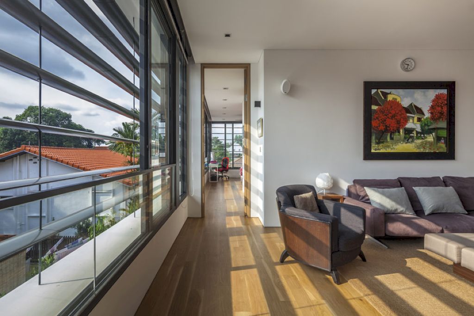
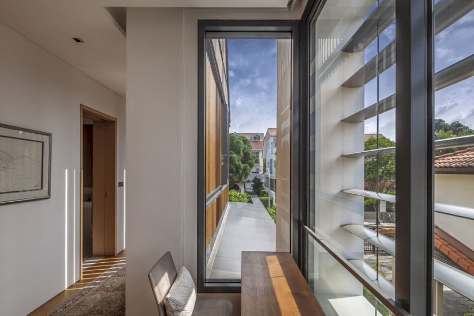
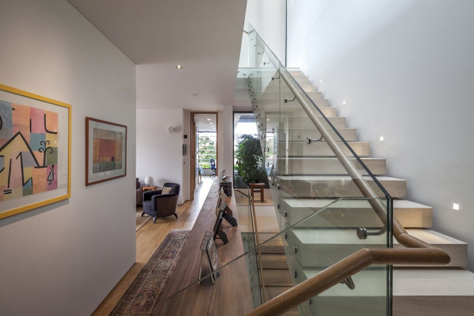
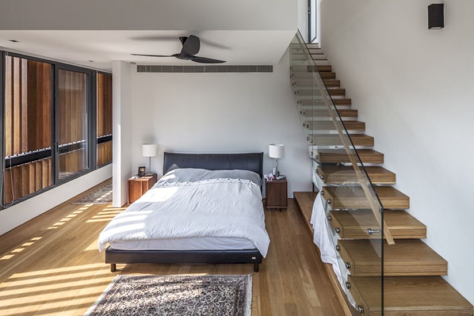
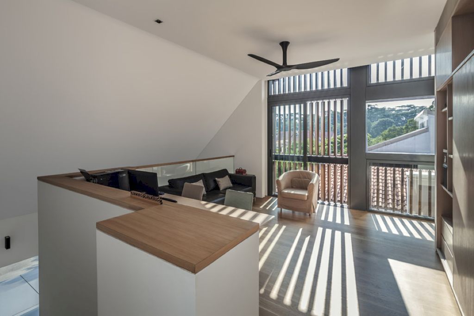
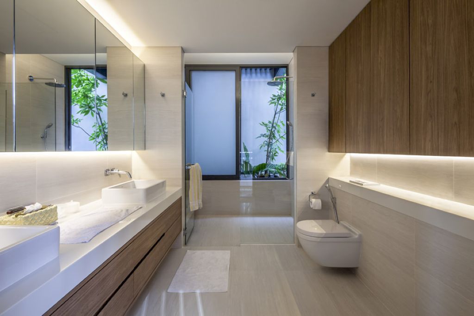
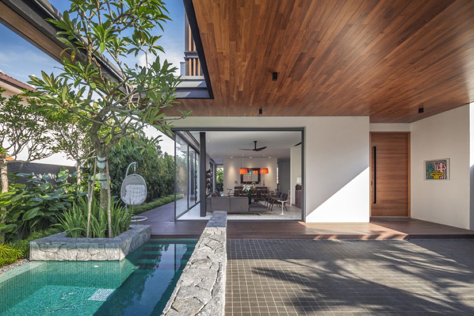
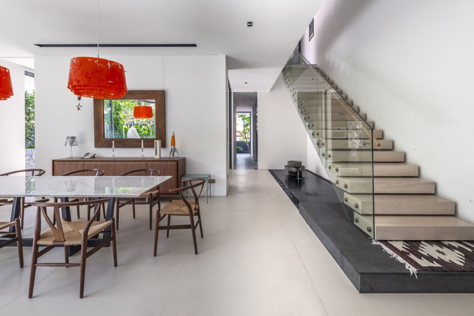
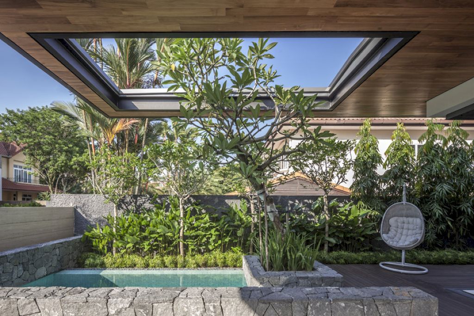
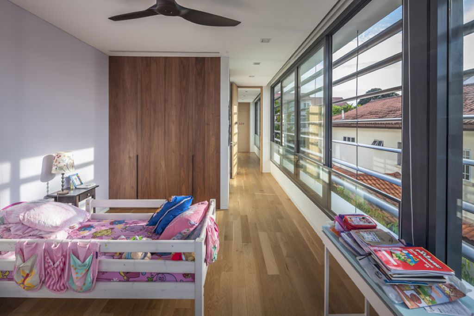
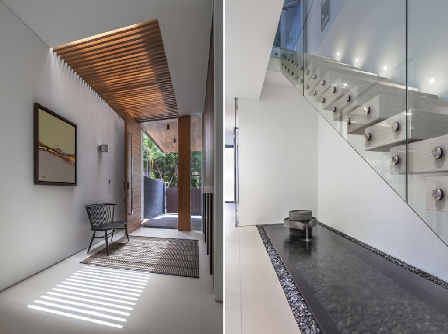
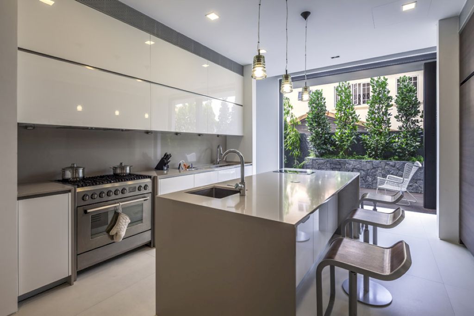
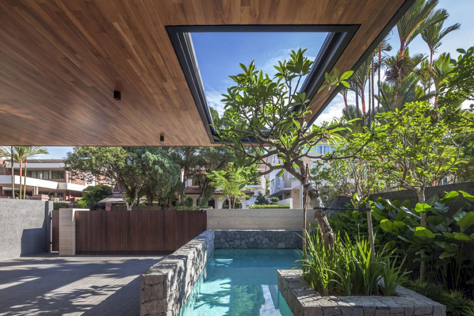
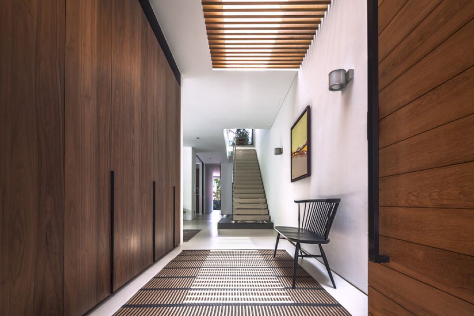
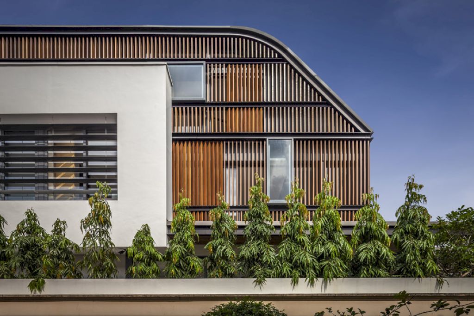
The Far Sight House Gallery:
























Text by the Architects: This house sits on high ground, and the rear of the site has wonderful views overlooking the greener and more affluent residential addresses in Singapore. Our client’s brief was to design a home of two stories, with an attic, and importantly a roof terrace facing the rear and overlooking the valley.
Photo credit: | Source: Wallflower Architecture + Design
For more information about this project; please contact the Architecture firm :
– Add: 7500A Beach Rd, #15-303, Singapore 199591
– Tel: +65 6297 6883
– Email: enquiry@wallflower.com.sg
More Projects in Singapore here:
- Frame House, Modern Family Home in Singapore by Ming Architects
- Outside In House, seamlessly integrates with nature by HYLA Architects
- Vertical Oasis House Features Green Oasis Insides by HYLA Architects
- House of Mdm SC by JL Architects + LST Architects + Spatial Anatomy
- Second Nature House in Singapore by Wallflower Architecture + Design



























