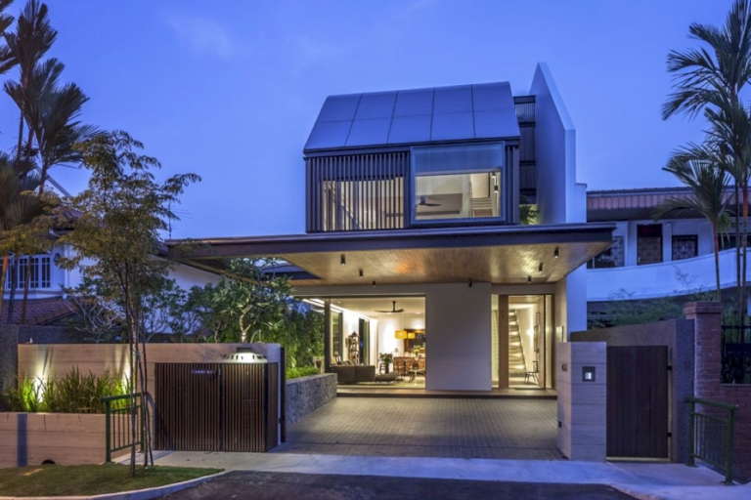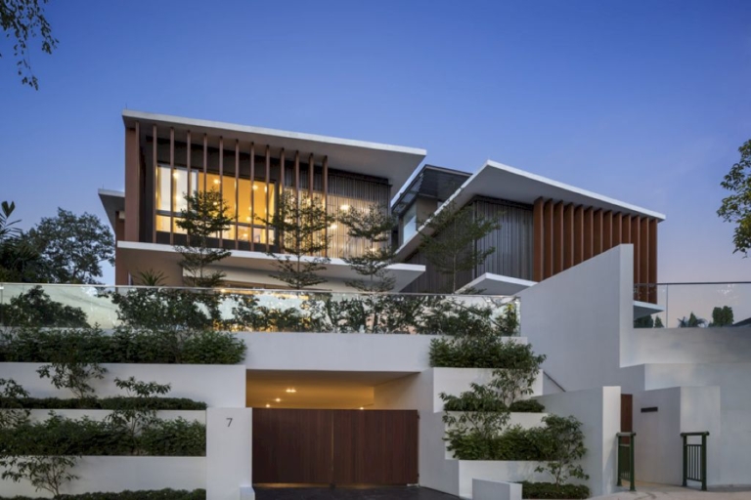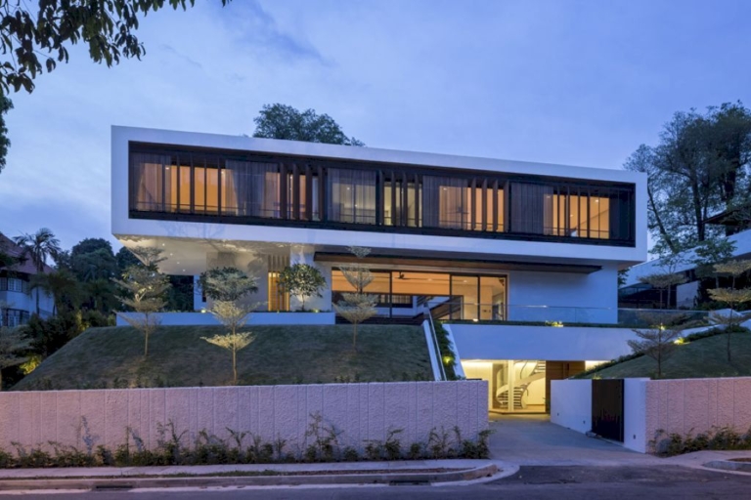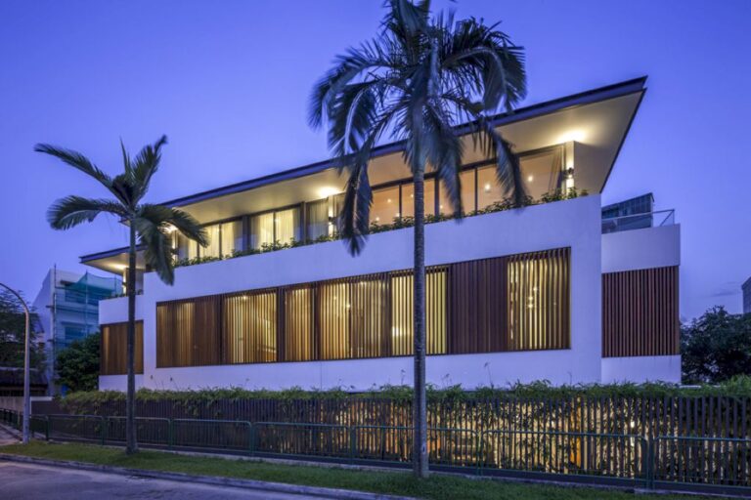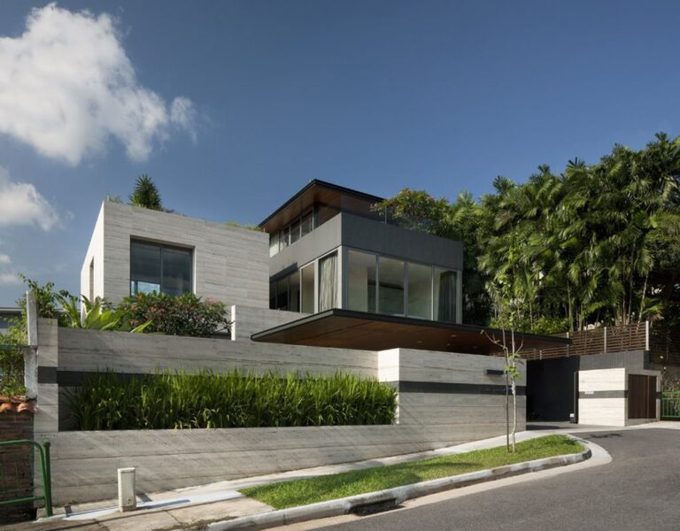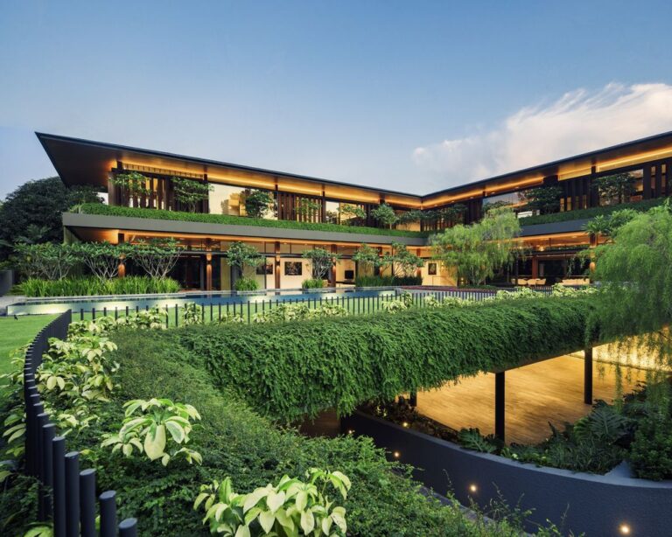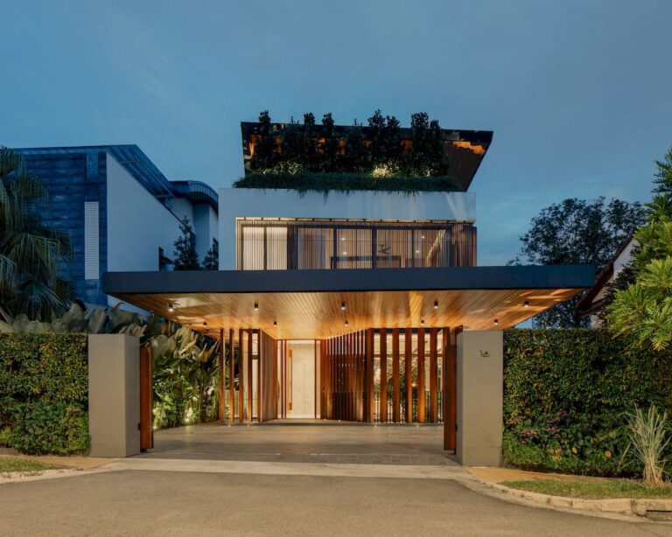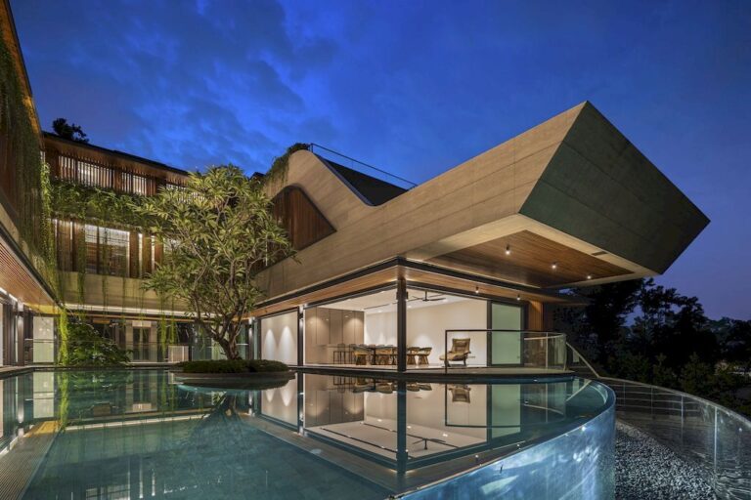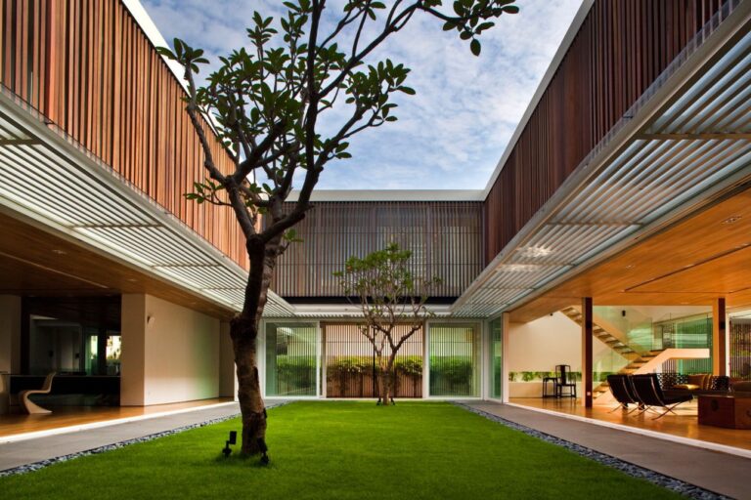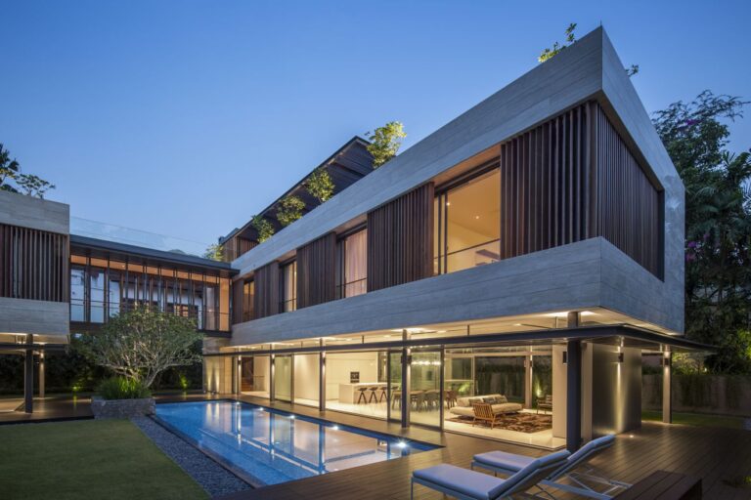Wallflower Architecture + Design
Far Sight House designed by Wallflower Architecture + Design, perched on high ground in Singapore, this exquisite residence seamlessly combines modern aesthetics with tropical living, offering a luxurious yet functional space for its occupants. The client’s vision for a two-story home with an attic and a roof terrace facing the scenic rear views was brought […]
Namly View House designed by by Wallflower Architecture + Design, a distinctive pair of residences nestled in an exclusive Singaporean neighborhood, redefines contemporary living with a perfect blend of minimalism, functionality, and a deep connection to nature. Situated on high ground, the site is enveloped by lush greenery, providing a serene backdrop to the architectural […]
See Through House, nestled in the heart of one of Singapore’s most exclusive areas, stands as a testament to sophisticated design within a cluster of seven unique residences. Wallflower Architecture + Design was entrusted with crafting the inaugural house in this distinctive enclave. Positioned around an old house atop the land, the challenge was to […]
Sunny Side House, meticulously crafted by Wallflower Architecture + Design, envisioned to encapsulate the essence of family living and togetherness. The client’s vision was for a home where formalities and rigid cultural hierarchies gave way to spaces that fostered natural bonding and shared experiences. In the context of Asian architecture, it’s essential for a home […]
Travertine Dream House, a creation of Wallflower Architecture + Design, unfolds as a symphony of two parallel blocks interconnected by a glass-enclosed bridge. This separation not only facilitates daylight penetration into basement spaces but also elevates the architectural narrative. Robust travertine walls and expansive overhangs adorn the western facade, expertly mitigating the intrusion of harsh […]
Serendipity House, a creation by Wallflower Architecture + Design, seamlessly merges urban living with natural tranquility. Its architectural brilliance redefines urban paradigms through open garden living, create an oasis of serenity amidst the bustling cityscape. Concealed by layers of lush vegetation, the house retreats from the urban buzz, cocooning its inhabitants in a haven of […]
Second Nature House designed by Wallflower Architecture + Design that adapts perfectly the owner’s requirement for a spacious spaces to gather, yet still ensure privacy, cozy feeling. Therefore, the designer team devised clever engineering techniques to excavate 5m deep on-site, with neighbors standing less than 3m away. Consequently, the owner gained a full basement from […]
Water Garden House designed by Wallflower Architecture with the requirement of a waterfall feature in the design, and a need for privacy from the many neighbors. For this house, the site is perfectly circular when seen from the top, and unique in Singapore. Indeed, the shape and sloping topography of the site were the obvious […]
Homeowners want a modern House in Singapore, spacious home that can be opened as much as possible without compromising security and privacy. Surrounded by neighbors on four sides, the solution is a fully fenced compound with a localized space program like swimming pools and gardens, often considered the outside of the envelope of the house. […]
The Secret Garden Modern House in Singapore situated in premier area of Bukit Timah on lot of 13,900 square feet; designed by renowned architure firm Wallflower Architecture + Design. The design request of the client was to have a tropical, luxurious, contemporary family home. Conceptually, there are two rectangular blocks; are connected at the second […]
