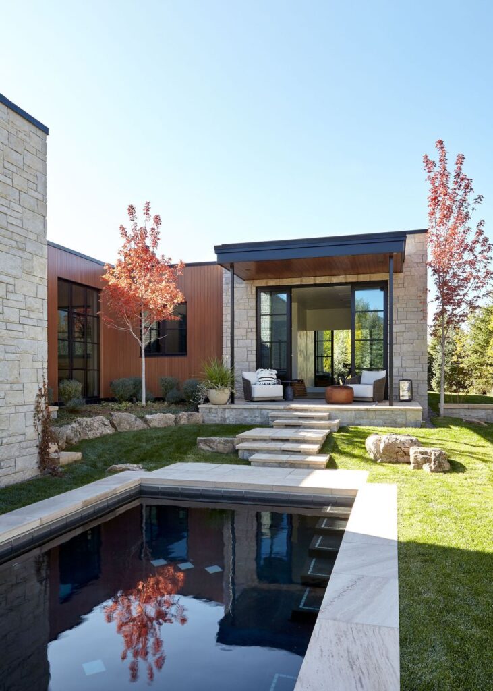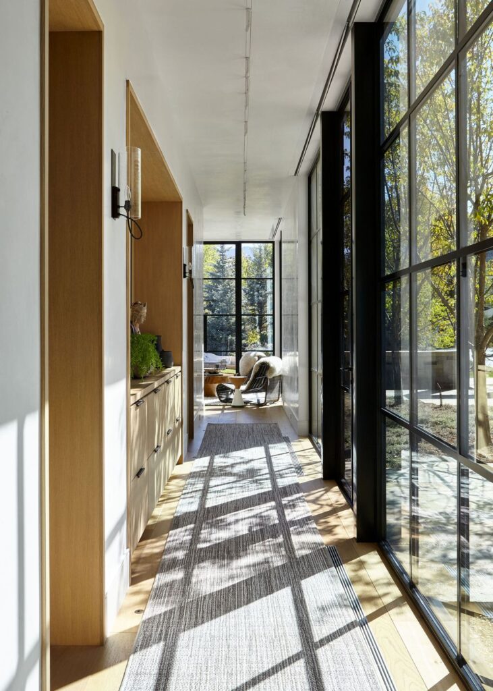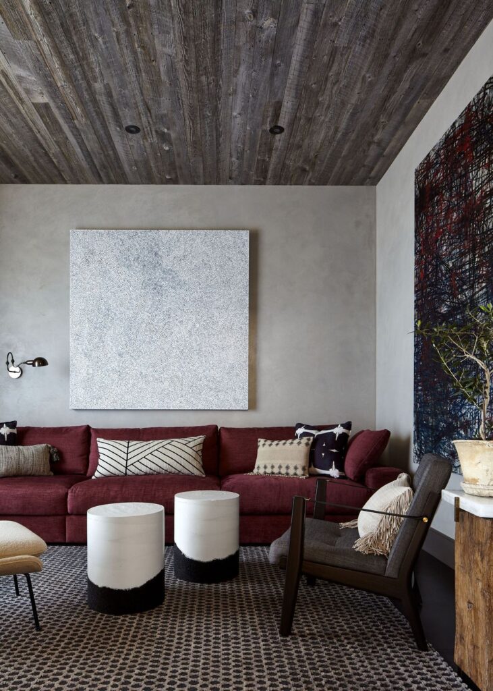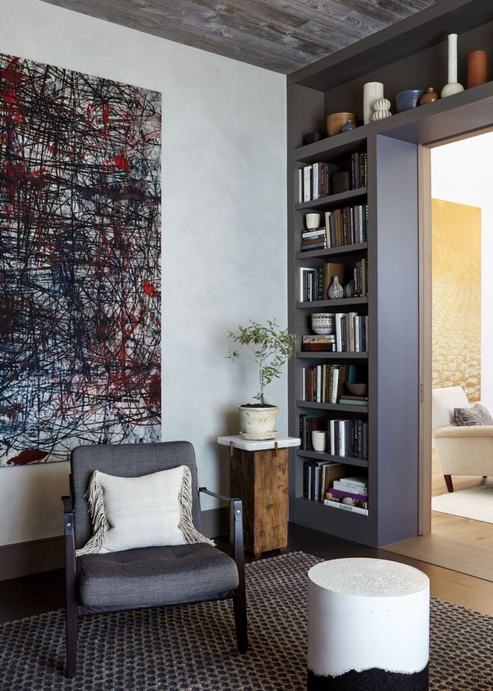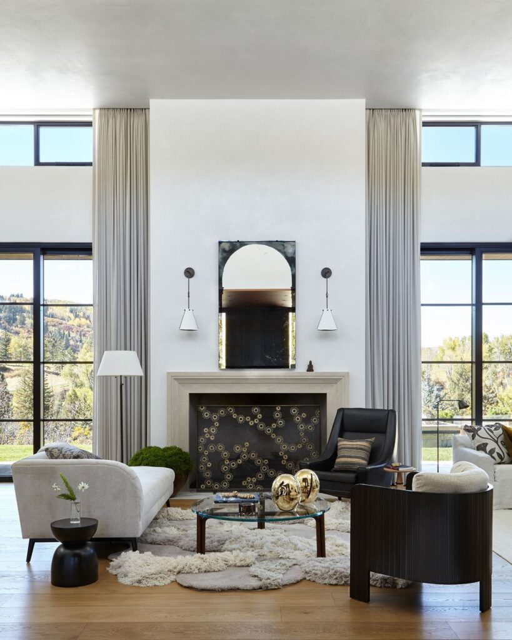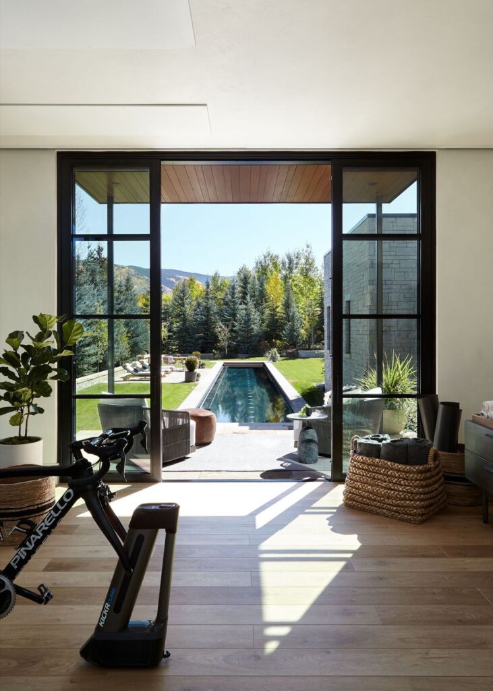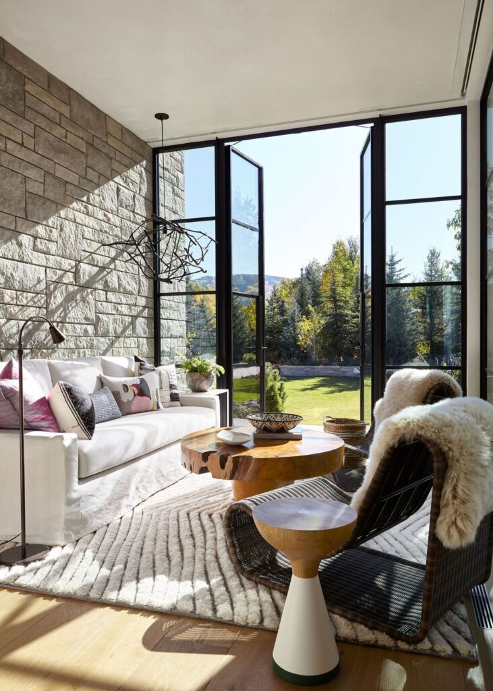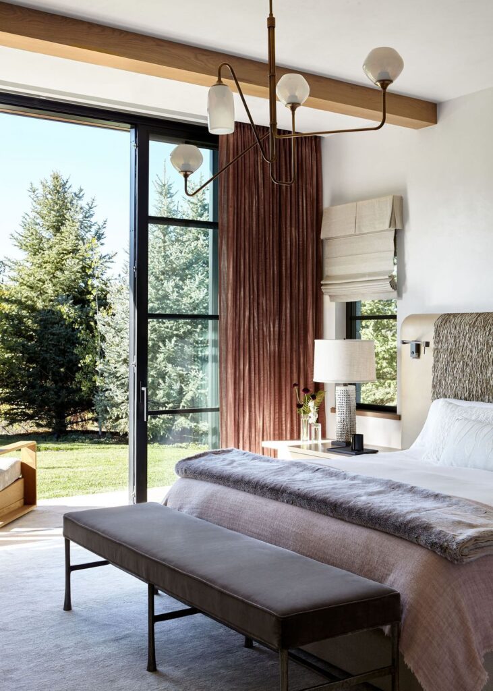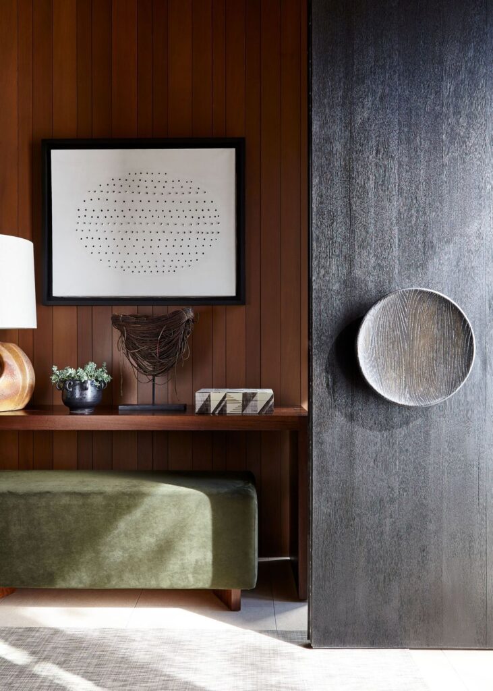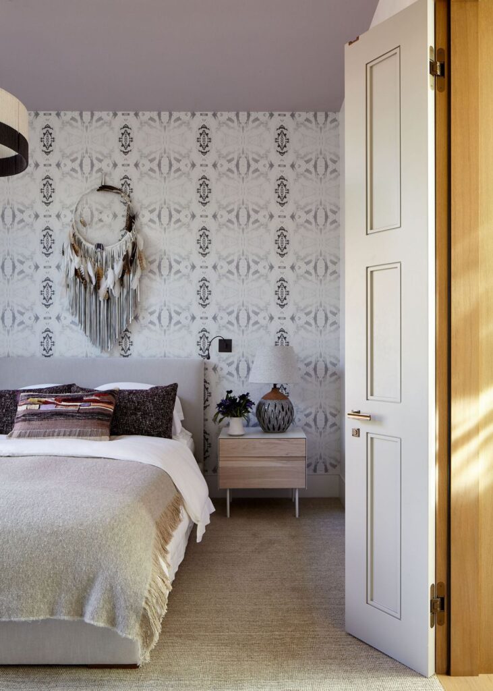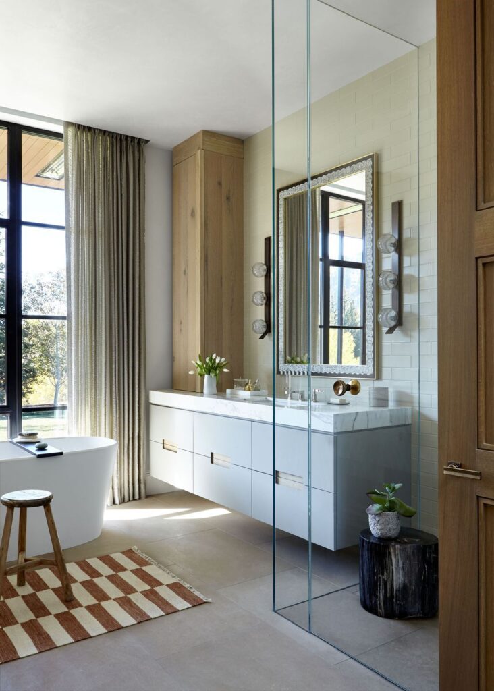Impressive Bagua Residence by Rowland+Broughton Architecture
Impressive Bagua Residence designed by Rowland+Broughton Architecture is a special project, embraces concept of Bagua, an element of Feng Shui. Thus, it helps to determine spatial relationships, encourage energy, balance and flow. This 5-bedroom, 8,250 square foot family home located on a single-acre, cliff-side site in Aspen, United States. From here, it offers a stunning views of mountain and valley views.
Moreover, this home offers luxurious living with high end finishes and smart amenities. Inside, flow transitions from double-height spaces includes an open living and dining great room, to more intimate spaces accessed through light-filled corridors. Family bedrooms adjoin a communal “kid’s corner,” which encourages interaction and play. The master suite was discretely designed to facilitate health and wellbeing. In addition to this, custom hot yoga and exercise rooms adjoin the space which opens directly to a 75-foot-long, all-season lap pool. Once inside, the interior design focuses on combining soft textural finishes, natural materials, well-scaled furnishings and curated artwork. Surely, this impressive Bagua residence achieves the goal of creating a profoundly serene and harmonious sense of place.
The Architecture Design Project Information:
- Project Name: Bagua Residence
- Location: Aspen, Colorado, United States
- Project Year: 2019
- Area: 8250 ft²
- Designed by: Rowland+Broughton Architecture
- Interior Design: Terri Ricci Interiors
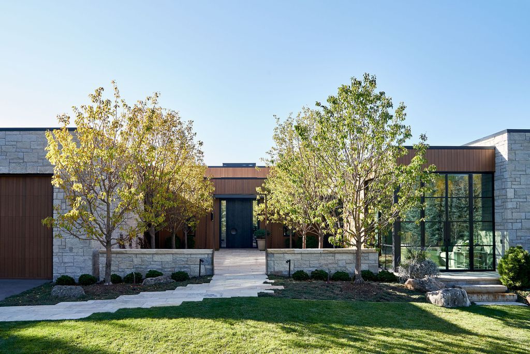
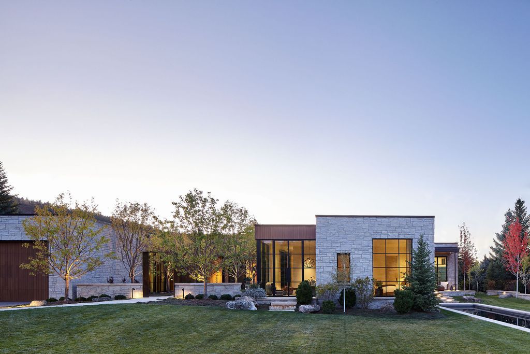
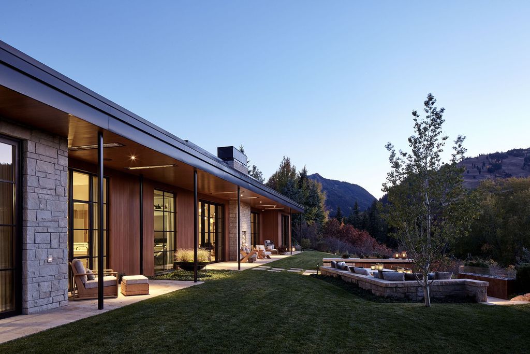
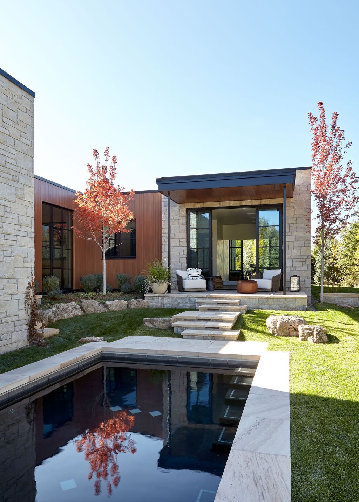
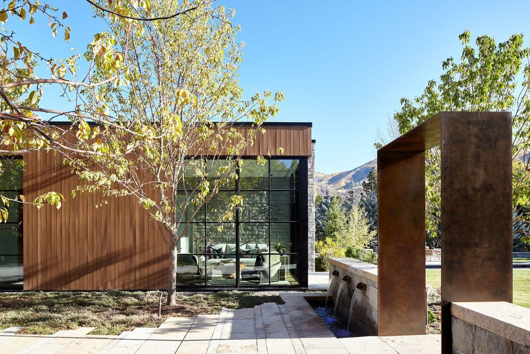
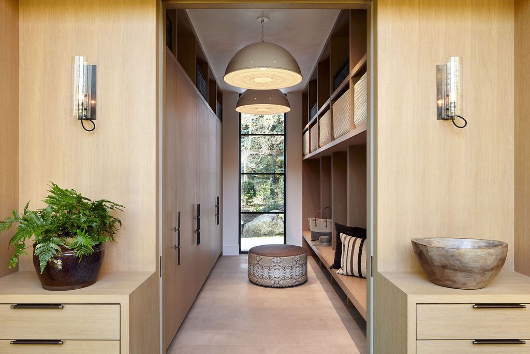
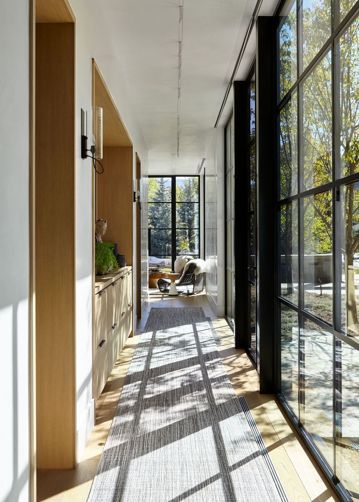
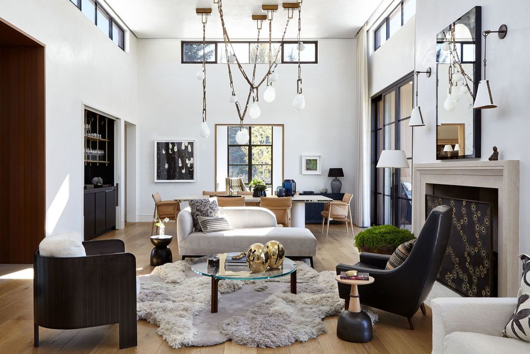
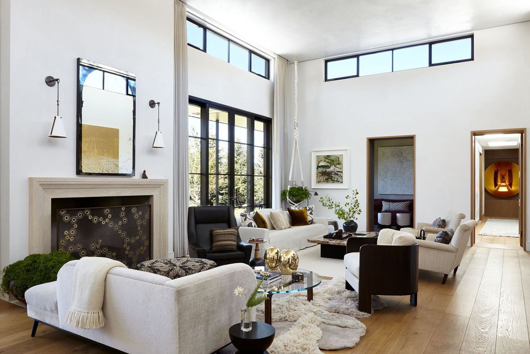
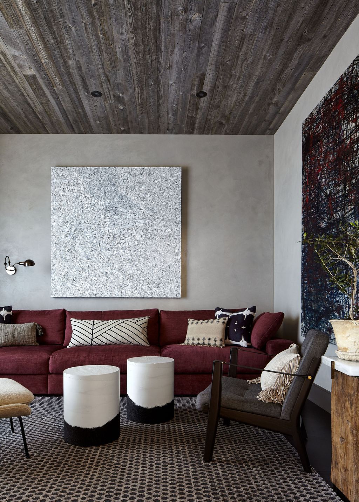
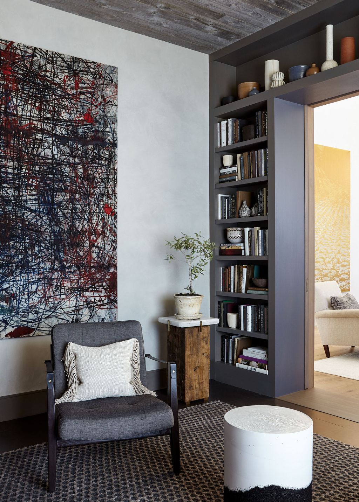
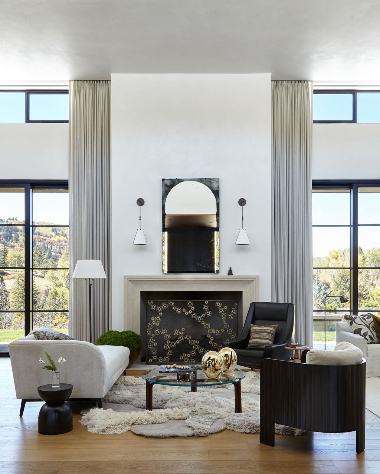
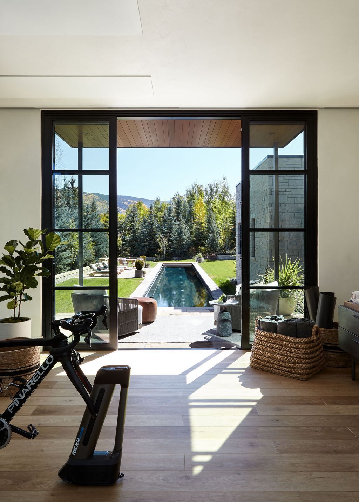
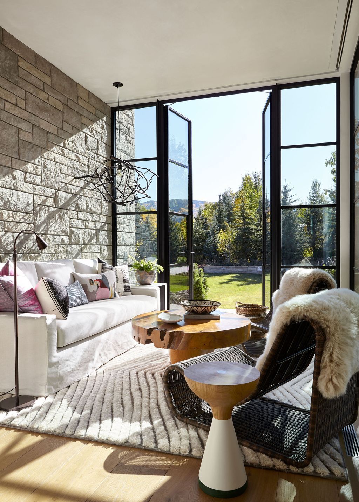
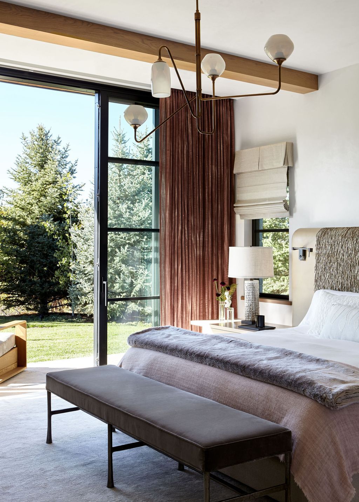
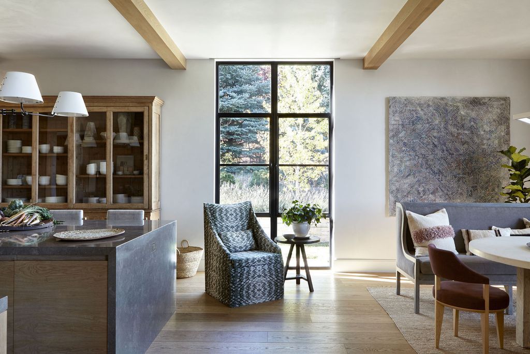
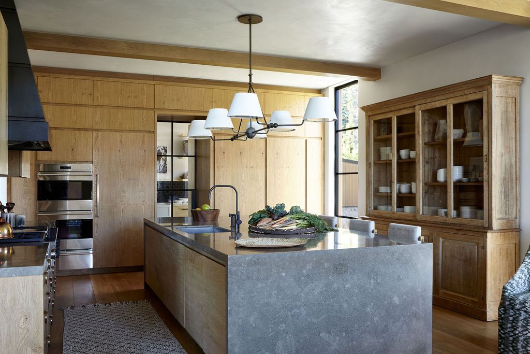
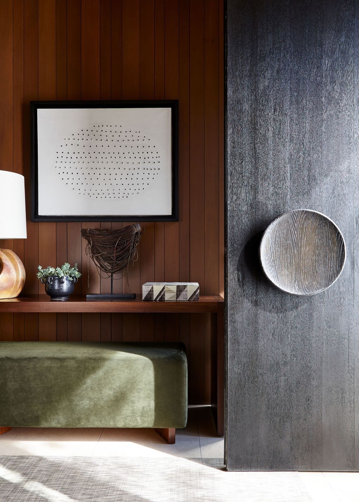
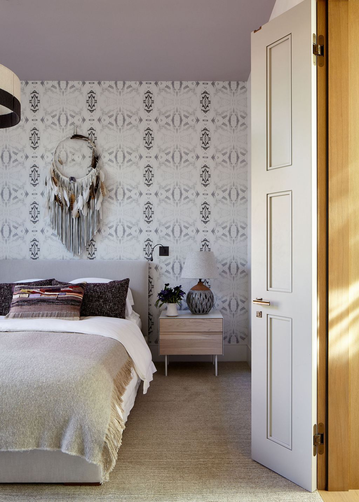
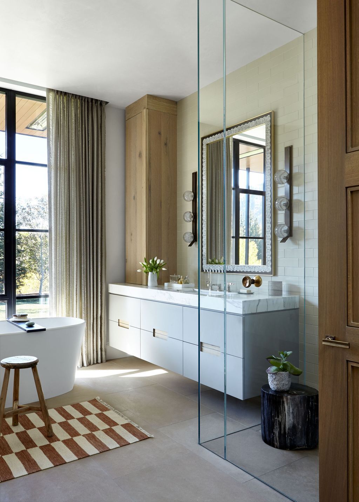
The Bagua Residence Gallery:
Text by the Architects: Set on a single-acre, cliff-side site with significant mountain and valley views, this 5-bedroom, 8,250 square foot family home embraces the concept of Bagua, an organizing element of Feng Shui that helps determine spatial relationships and encourages energy, balance, and flow. The entry sequence begins through an open steel gate and continues into a garden courtyard, where weathered flagstone and vertical cedar plank walls are punctuated by expanses of windows that blur lines between indoors and out.
Photo credit: Joshua McHugh| Source: Rowland+Broughton Architecture
For more information about this project; please contact the Architecture firm :
– Add: 500 W Main Street, Aspen, CO 81611
– Tel: 970.544.9006
– Email: office@rowlandbroughton.com
More Tour of Impressive Houses in United States here:
- Truly Luxury House in the Doheny Estates, Los Angeles
- Incredible Beverly Hills Home on Oversized Lot by CLR Design Group
- Remarkable Hollywood Hills Home with Sky-garage by CLR Design Group
- Flawless Modern Home in Studio City Built by Arzuman Brothers
- Prominent Sky House with Grassy Knoll Surrounded by XTEN Architecture
