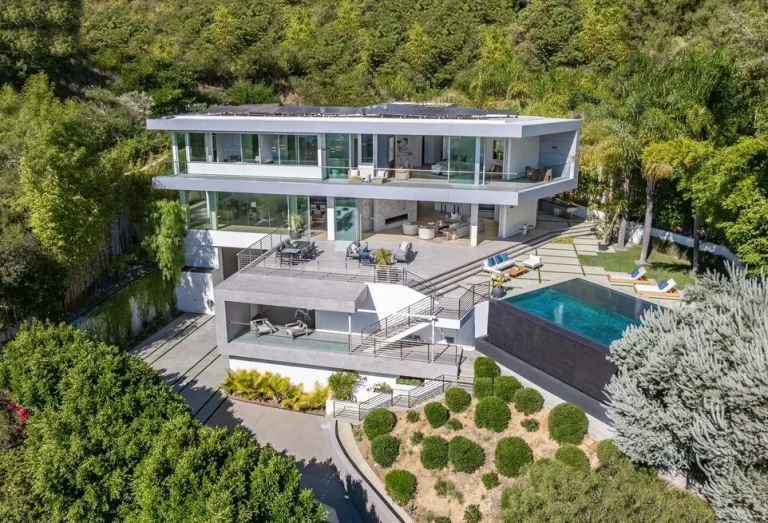Inimitable Designed Franklin Avenue Home in Los Angeles
The Los Angeles home was crafted with amazing precision, meticulous design to detail and high quality. Luxurious wall coverings with splendid textures and finishes, slab Nero Marquina marble and also this incredible home was completed in 2019 located at 8517 Franklin Avenue, Los Angeles offer views of city, city lights, tree top. Furthermore, An open floor plan for main level with living, dining and bar spaces open to the outdoors via floor-to-ceiling and the Kitchen includes floor-to-ceiling, hand-hewn walnut cabinetry, center island with Nero Marquina marble countertops and walnut table extension.
A five-star luxury home with sitting area is what to say about master suite, it including fireplace and dressing room with custom rift white oak cabinetry and vanity desk. Besides, two more en-suite bedrooms with custom finishes and built-in desk areas complete the second level. Finally, all equipment for this Los Angeles Home are Alarm System, Dishwasher, Dryer, Garbage Disposal, Oven, Refrigerator, Washer, Built-Ins, Bar Ice Maker, Barbeque and these make this home is truly dream smart home of Los Angeles.
General Information:
- Location: 8517 Franklin Avenue, Los Angeles, California, United States
- Beds: 4
- Baths: 6
- Living: 7,640 sqft
- Lot size: 4,621 sqft
- Built: 2019
- Architecture and Design by iELEMENTS Inc



















Photos: The Agency
































