Jardim América House with a Unique Identity by TODOS Arquitetura
Architecture Design of Jardim América House
Description About The Project
Jardim América House designed by TODOS Arquitetura is an elegant house that located in Jardim América, in the city of São Paulo. By the talent and many years of experience, the designer brings an impressive design with unique identity for two neighboring houses. In the interiors, the architect made a more assertive intervention to connect the spaces than we had planned. Outside, it used striking elements to create the identity that transformed the two houses into one.
In addition to this, a metallic lattice panel fixed on the front facade of the two buildings connects the upper section of the houses. Some of the windows got frame extensions in which there are built-in flower boxes. On the ground floor, the porch roof covered with ceramic tiles extends itself around the house. The same shade of terracotta appears on the metal sheet gate. Besides, the passageway that used to separate the two houses got a landscaping project and now is an outdoor living space.
Once insides, the polished brass door defines the limits between social area and kitchen, a good contrast to the soft palette that colors the meal preparation space. TV sessions and study take place in this room on the second floor, next to the kids’ rooms. On the other hand, the kids’ en suites present the same style, with few elements and a neutral palette. The master bedroom has a neutral decor, with cozy textured materials.
The Architecture Design Project Information:
- Project Name: Jardim América House
- Location: São Paulo, Brazil
- Project Year: 2021
- Area: 400 m²
- Designed by: Todos Arquitetura
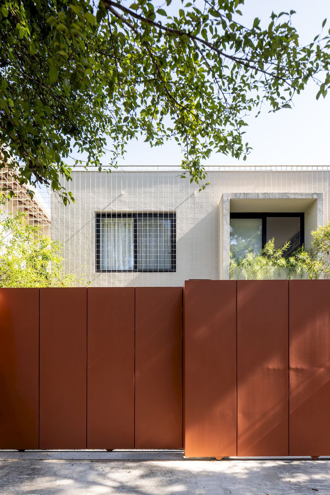
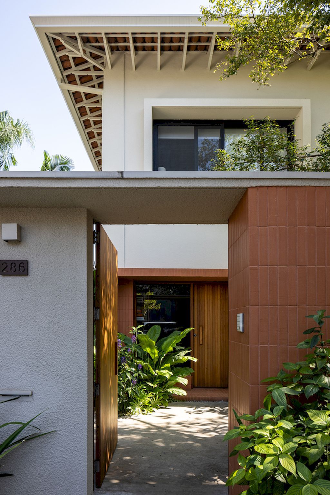
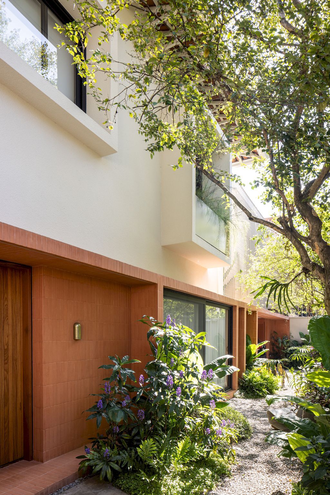
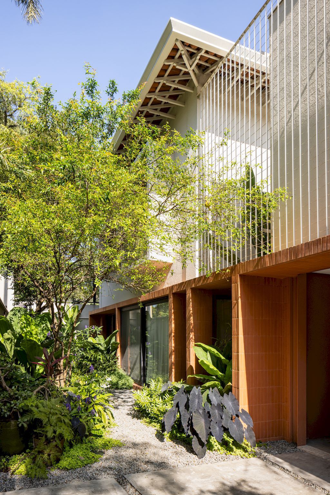
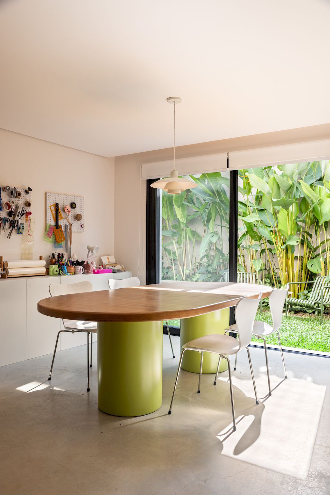
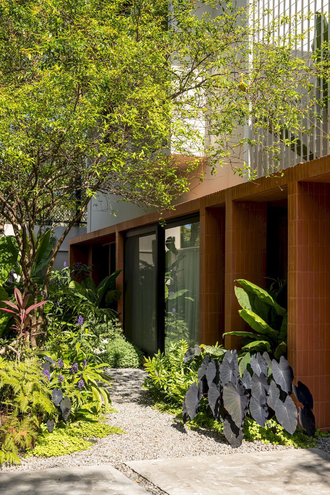
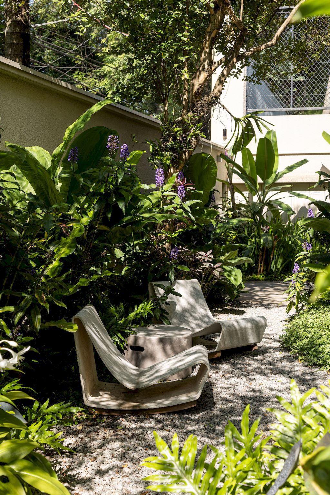
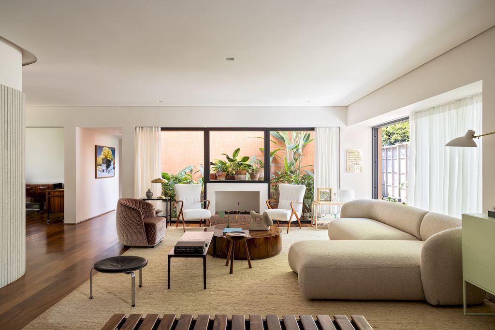
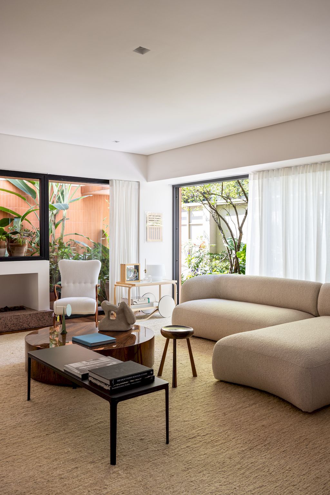
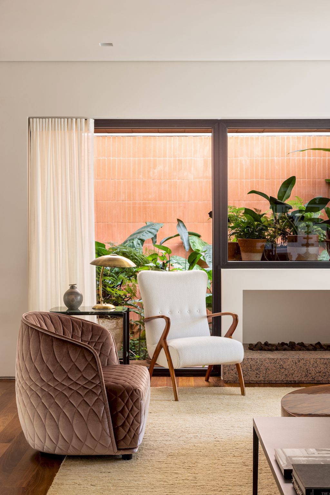
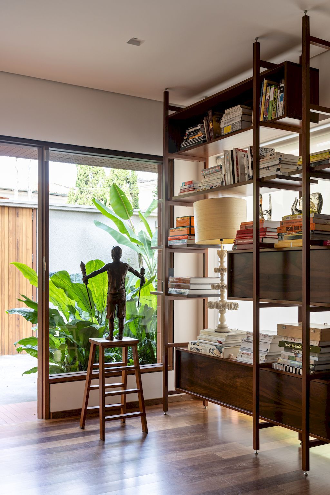
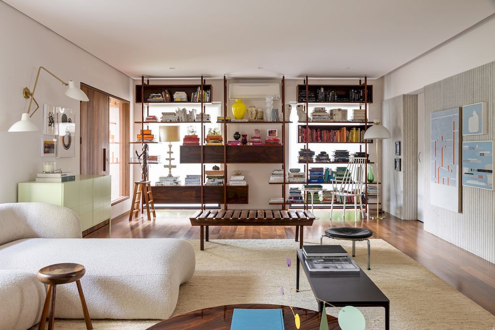
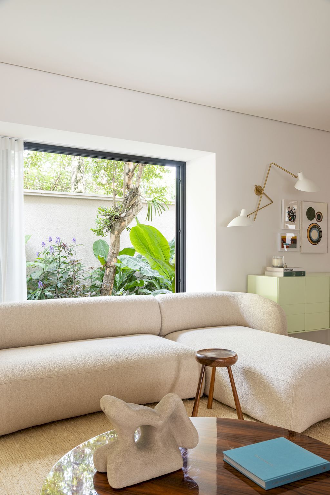
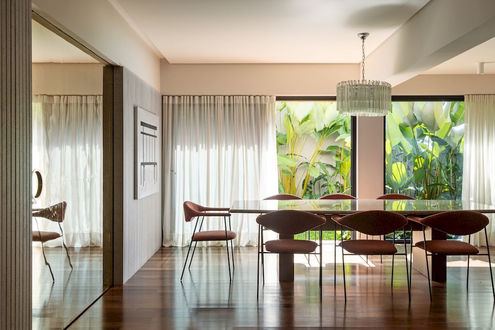
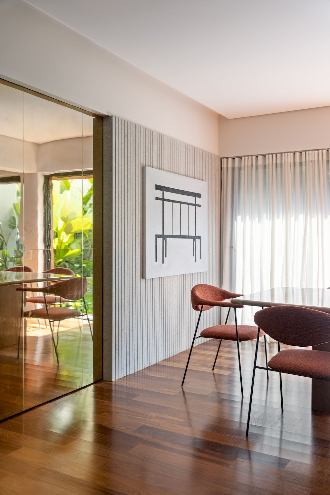
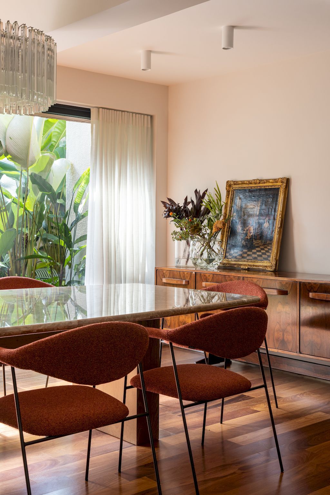
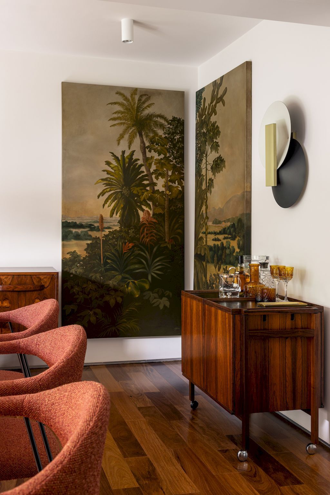
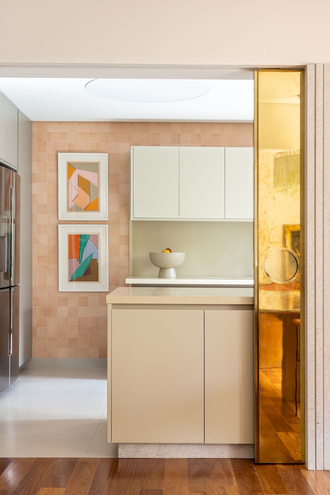
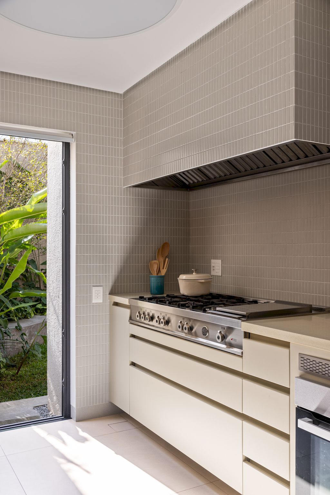
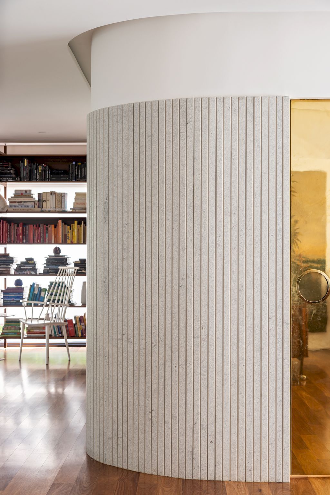
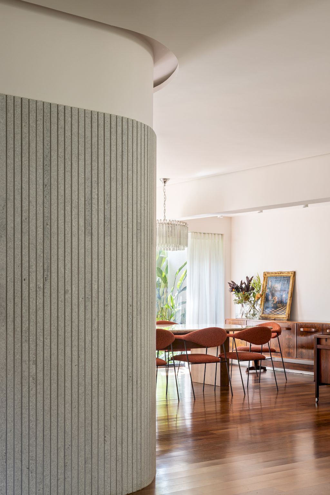
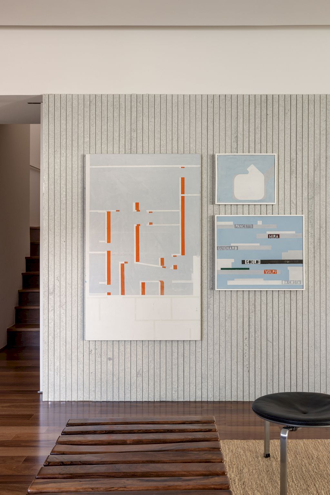
The Jardim América House Gallery:
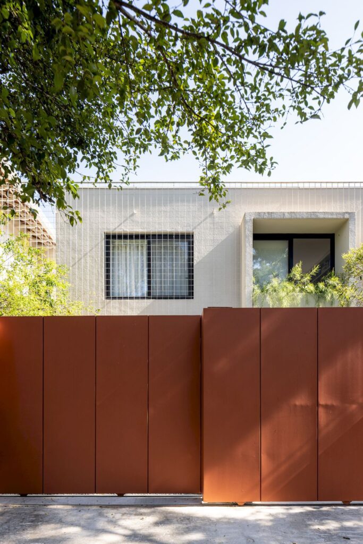
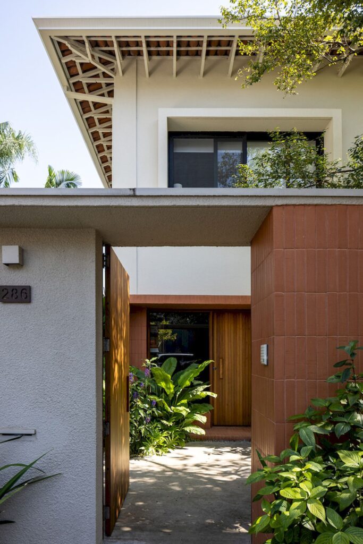
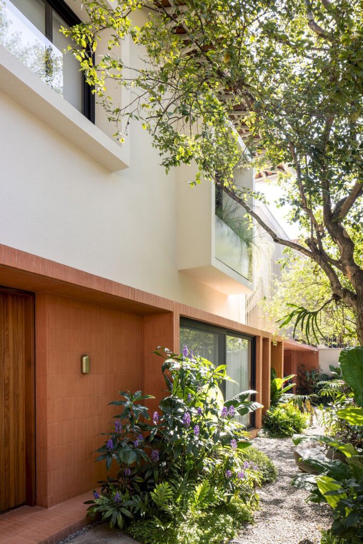
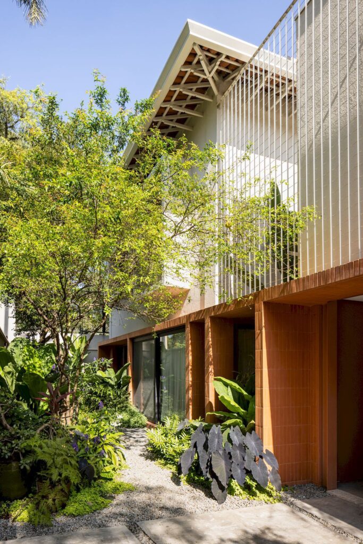
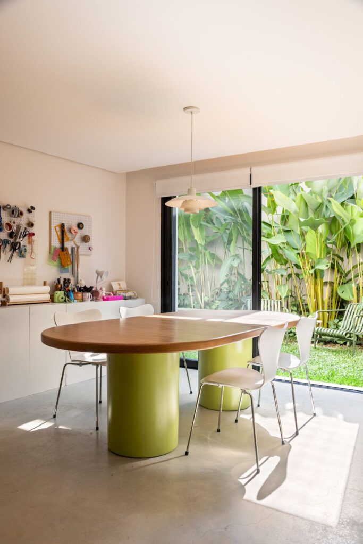
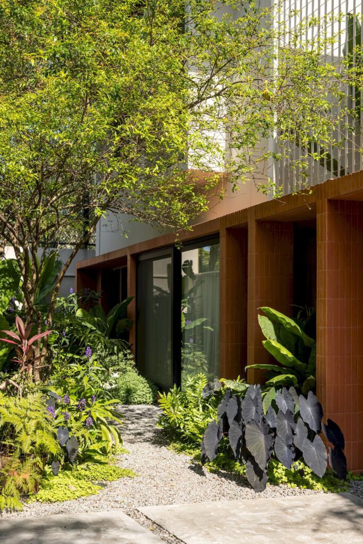
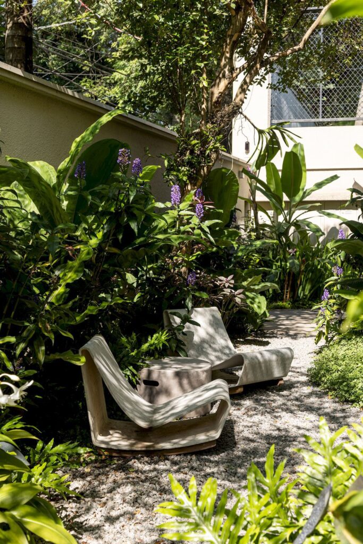

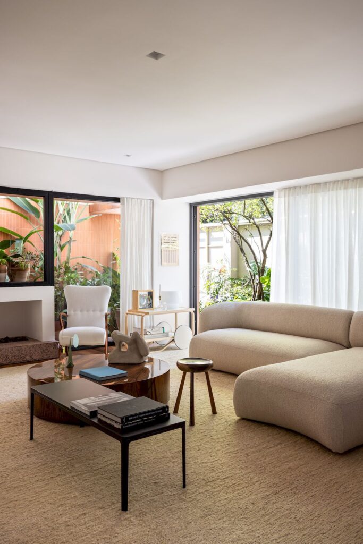
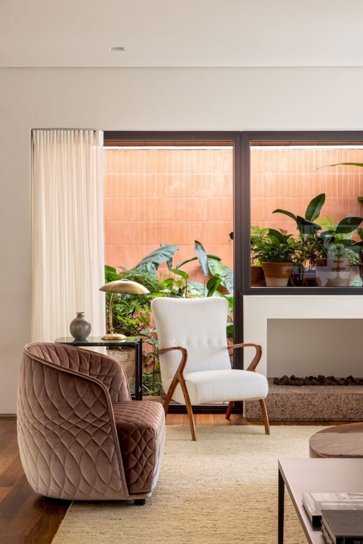
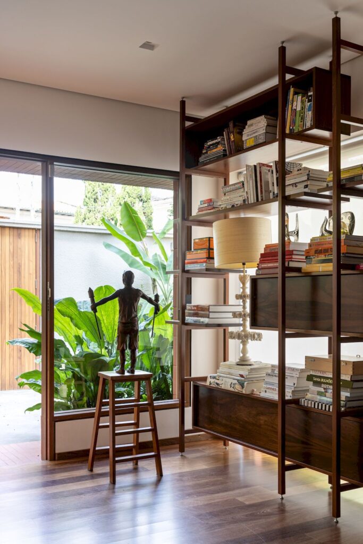

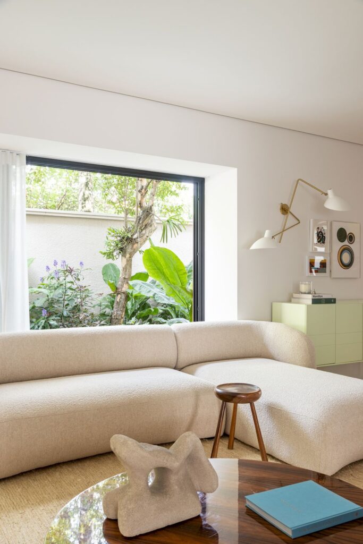

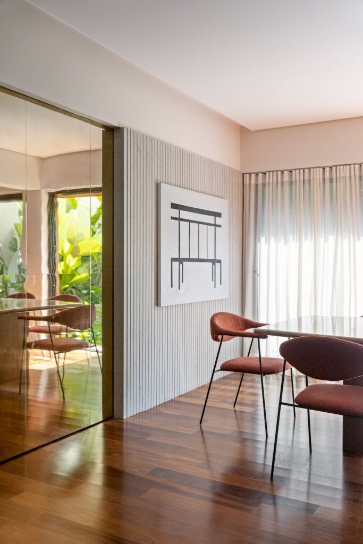
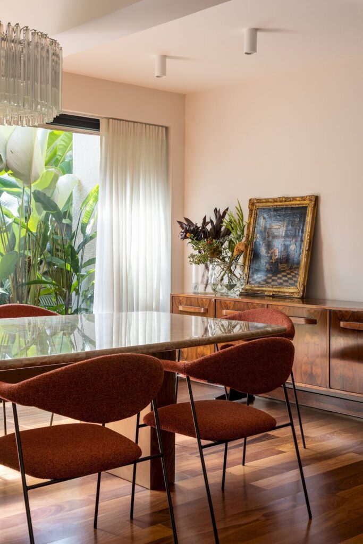
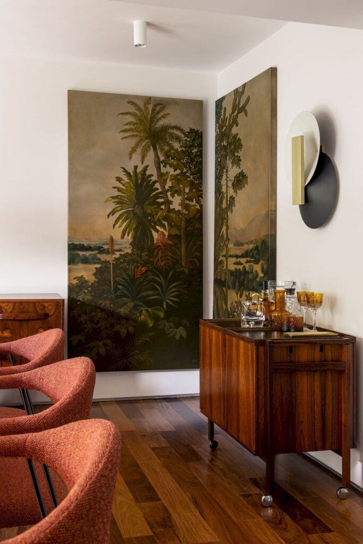
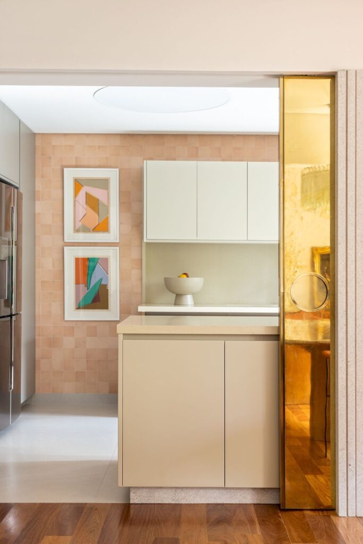
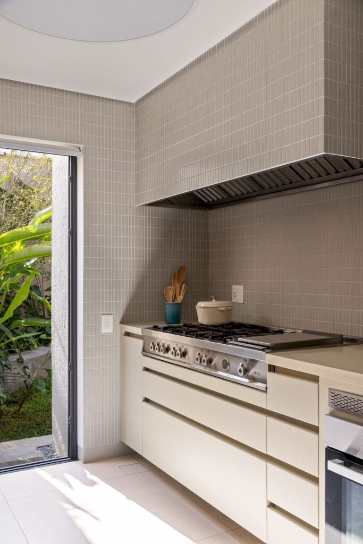
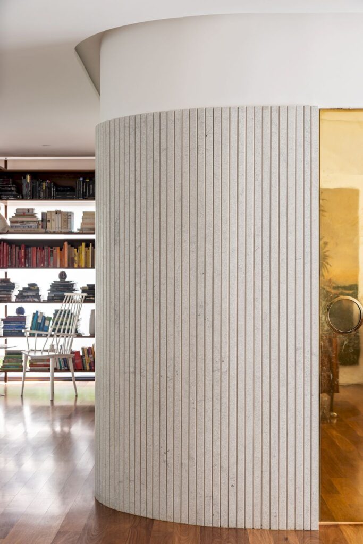
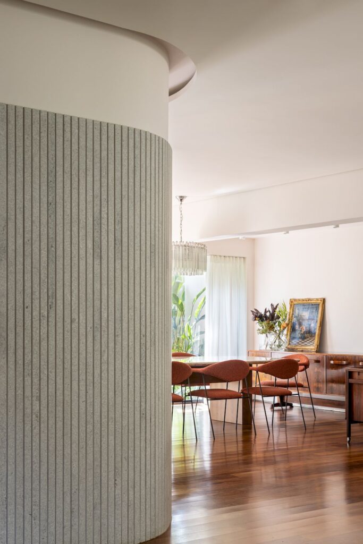
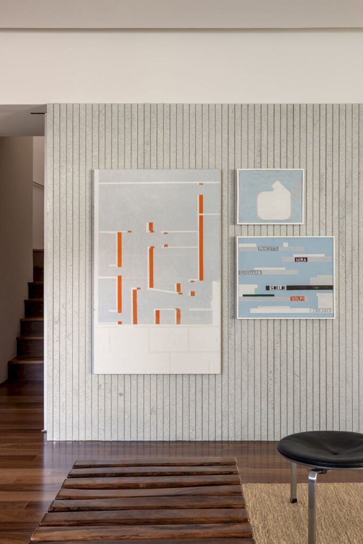
Text by the Architects: Creating a unique identity for two neighboring houses that were different from each other: that is how begins this Jardim América House located in Jardim América, in the city of São Paulo. The first of them featured a colonial style, with apparent wood under the roof eaves. Also, the second one, smaller, looked like the typical two-story houses of São Paulo, with a concrete slab roof.
Photo credit: Fran Parente | Source: Todos Arquitetura
For more information about this project; please contact the Architecture firm :
– Add: Rua Haddock Lobo, 684 – 5º andar – Consolação, São Paulo – SP, 01414-001, Brazil
– Tel: +55 11 3154-0396
– Email: contato@todos.net.br
More Projects in Brazil here:
- Paulo Minosso House, An Impressive Home by Porto Neves Arquitetura
- JR House, a Comfort Home in Brazil by Pascali Semerdjian Arquitetos
- AK House with Minimalism Concept Design by Aguirre Arquitetura
- Piano House with Contemporary Architecture by Ao Cubo Arquitetura
- Green House, Stunning Brand-new Home in Brazil by ES Arquitetura































