Keita House in Mexico by Di Frenna Arquitectos
Keita House in Mexico is an 283 square meter contemporary residence recently completed with amazing design from Di Frenna Arquitectos. In the design, all the spaces are somehow permeated by either vegetation, wind and natural light, components that at the same time conquer until erasing the barrier between nature and architecture. As a first encounter when wandering through the building, the kitchen, living room and dining room, welcome the visitor with a bountiful height that embraces with its wooden beams and roof.
Project Information:
- Project Name: Keita House in Mexico
- Location: Colima, Mexico
- Project Year: 2019
- Designed by: Di Frenna Arquitectos
- Interior Design:
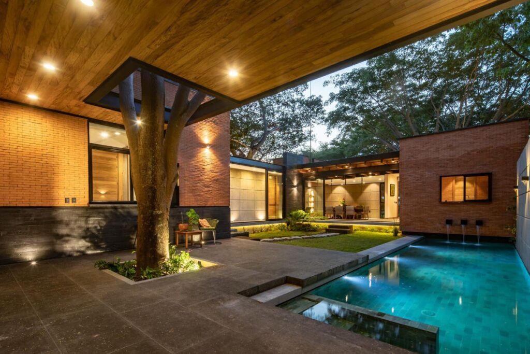
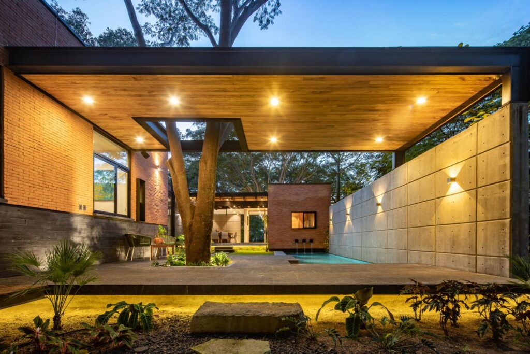
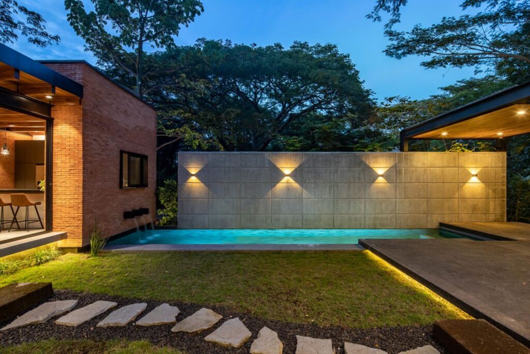
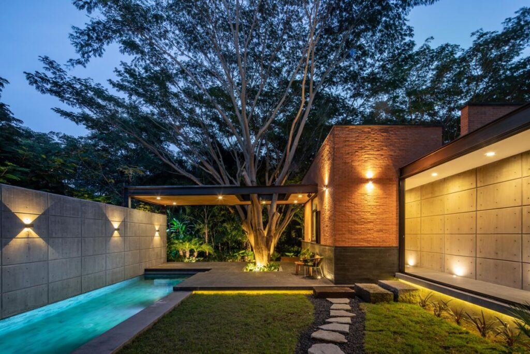
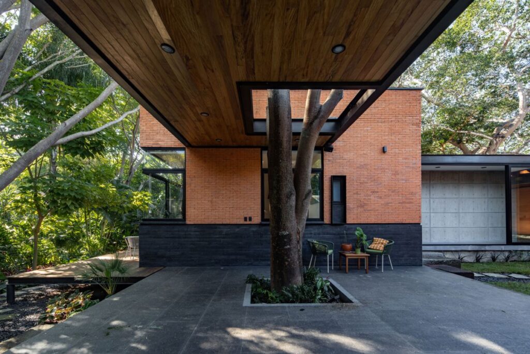
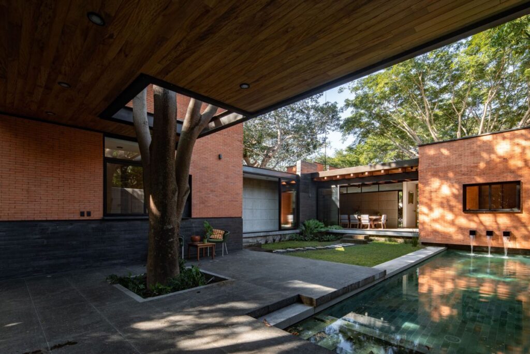
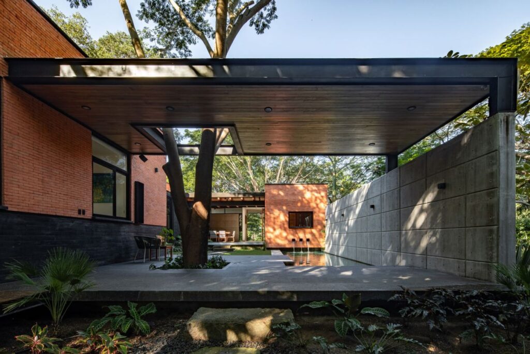
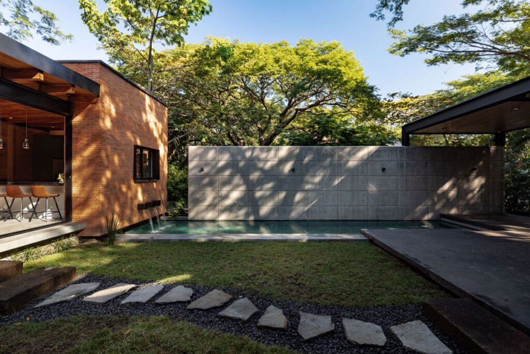
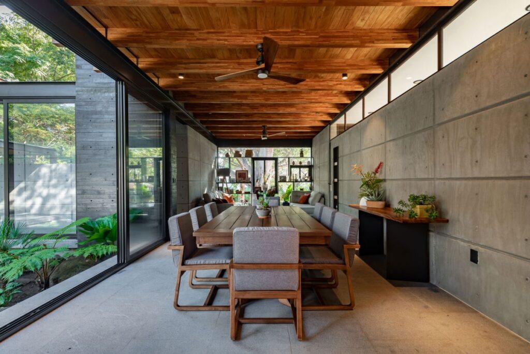
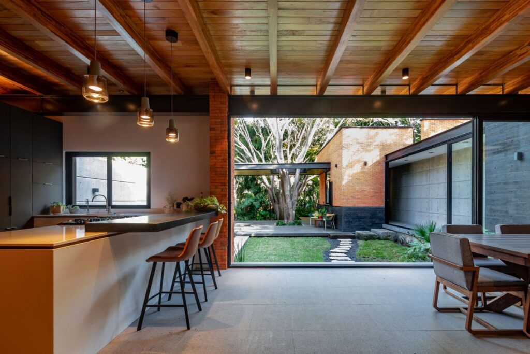
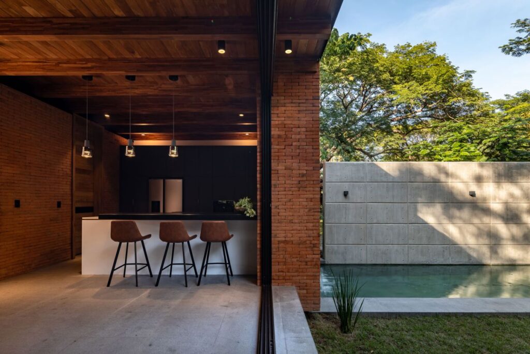
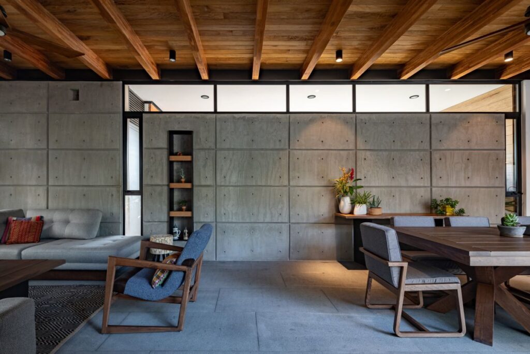
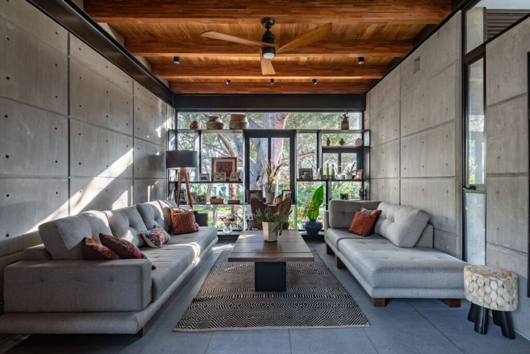
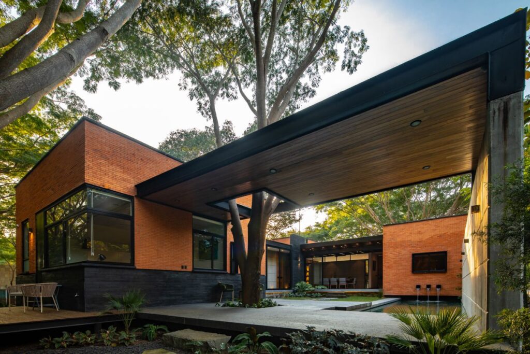
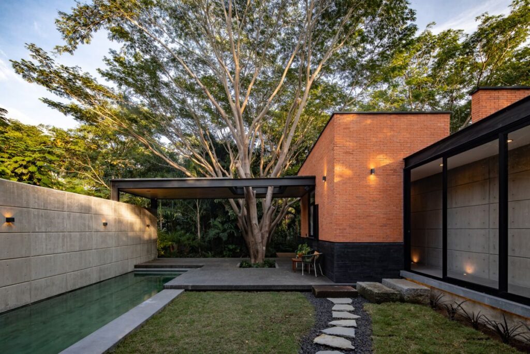
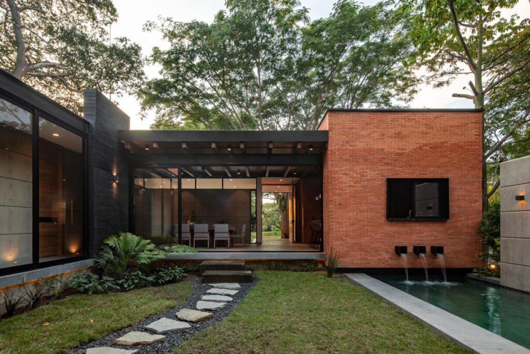
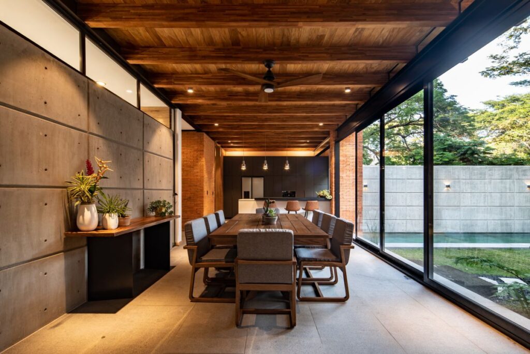
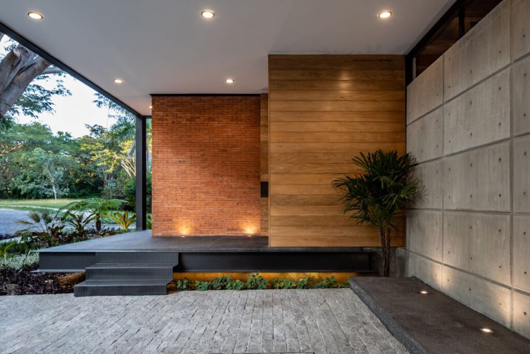
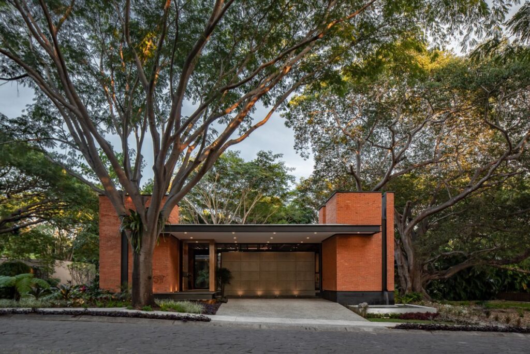
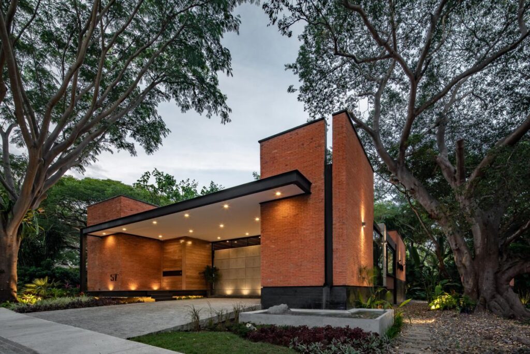
Photo: Onnis Luque | Source: Di Frenna Arquitectos
For more information about this project, please contact Architecture firm :
– Add: Third peripheral ring # 137, Local 5. Esmeralda Norte. CP 28017
– Phone: 52 (312) -2233197
– Email: direccion@difrennaarquitectos.com































