Kloof 151 by SAOTA, A Sculptural Family Home Overlooking Clifton’s Dramatic Coastline
Architecture Design of Kloof 151
Description About The Project
Kloof 151 by SAOTA is a sculptural modern home in Clifton, South Africa, designed to capture ocean and mountain views while blending luxury with natural fynbos surroundings.
The Project “Kloof 151” Information:
- Project Name: Kloof 151
- Location: Cape Town, South Africa
- Project Year: 2013
- Designed by: SAOTA
- Interior Design: Antoni Associates
Where Architecture Meets the Landscape of Clifton
Perched on the slopes above Clifton Beach, Kloof 151 by SAOTA masterfully balances dramatic coastal views with a deep engagement with the surrounding fynbos landscape. Designed as a contemporary family residence with dedicated guest and work-from-home wings, this three-level dwelling offers a serene retreat that celebrates both light and nature.
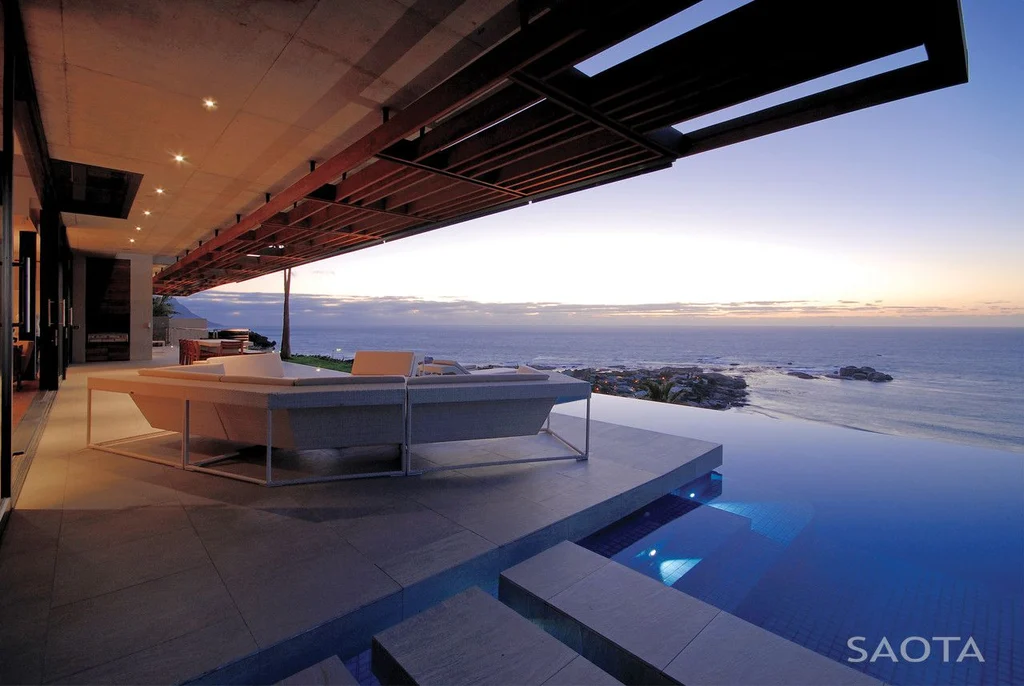
“The design intent was to create a family sanctuary that opens to the landscape while offering shaded, cool interiors all year round,” shares the the design team.
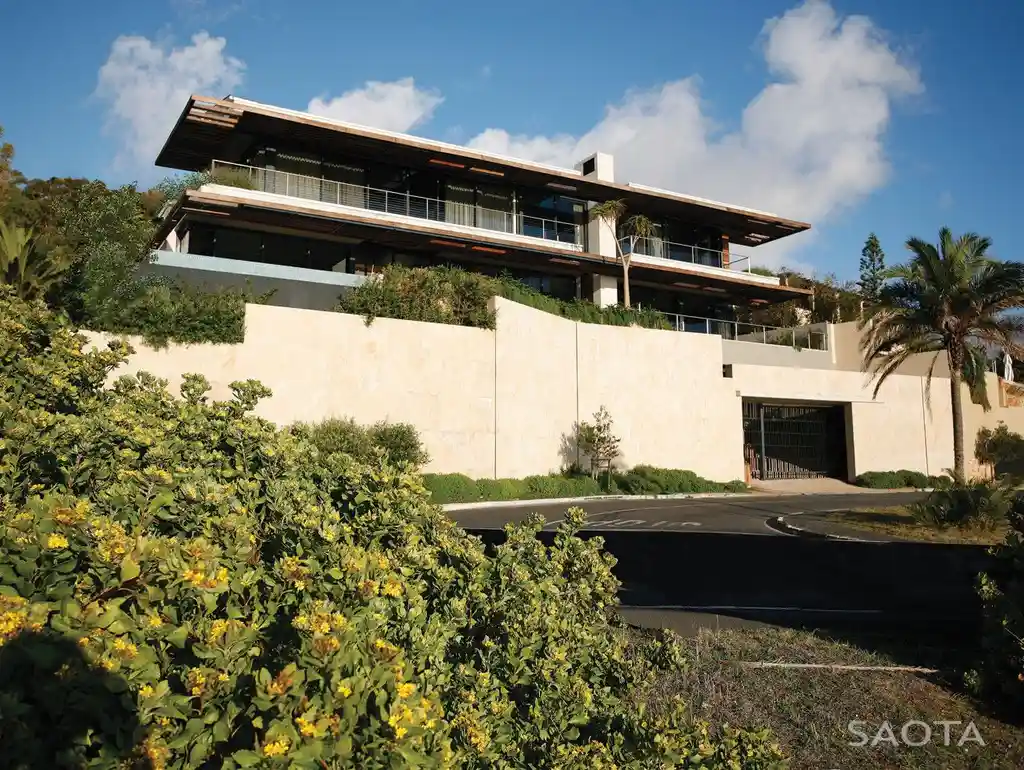
SEE MORE: Villa Mass by Başak Akkoyunlu Design, A Sculpted Stone Villa That Plays with Light, Mass, and Void
Architectural Composition and Spatial Flow
The home’s three levels are composed to maximize natural light and panoramic vistas. A wide, sunlit entrance welcomes guests from the basement level, creating a warm transition into the main living spaces. The open-plan kitchen, dining, and lounge areas extend toward covered terraces facing west and north — framing uninterrupted views of Lion’s Head and the Atlantic Ocean.
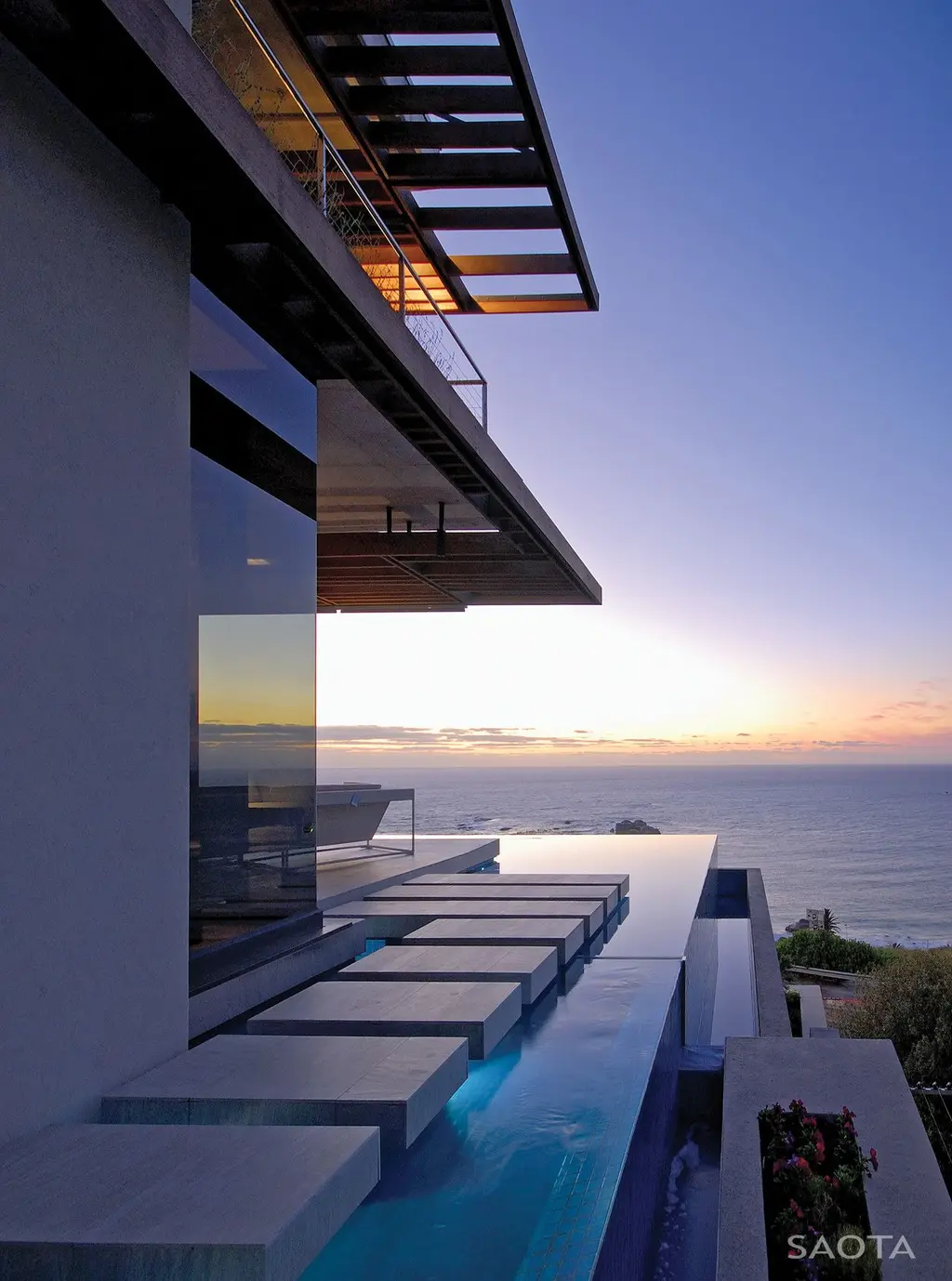
Cantilevered balconies, irregular hardwood screens, and motorized fabric blinds protect against the intensity of the setting sun while maintaining transparency and openness.
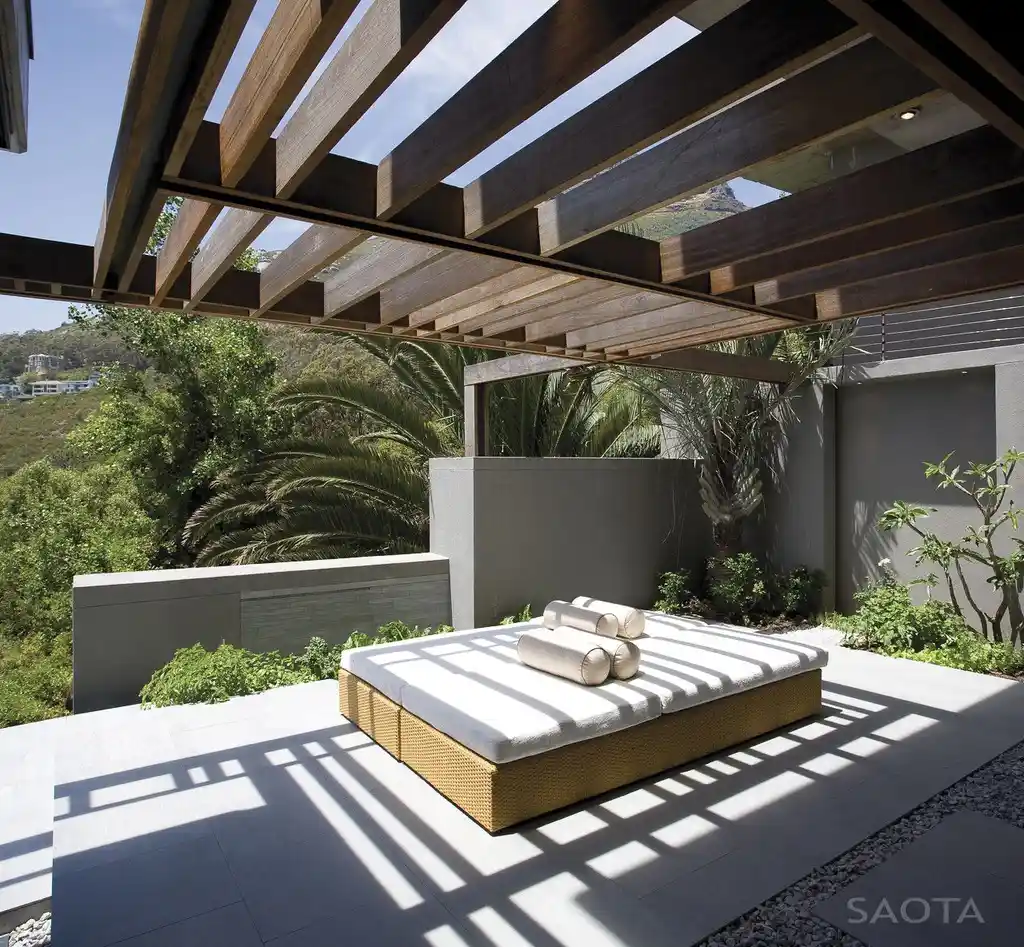
“Performance glazing and passive design strategies ensure the interiors remain comfortable and temperate throughout the seasons,” notes SAOTA.
SEE MORE: Villa Mass by Başak Akkoyunlu Design, A Sculpted Stone Villa That Plays with Light, Mass, and Void
Engagement with Nature
The terraces are bordered by indigenous planting beds that echo the surrounding Table Mountain Nature Reserve, minimizing irrigation needs and reinforcing the home’s ecological sensitivity. A rim-flow pool on the northwestern corner creates a seamless visual connection with the ocean beyond.
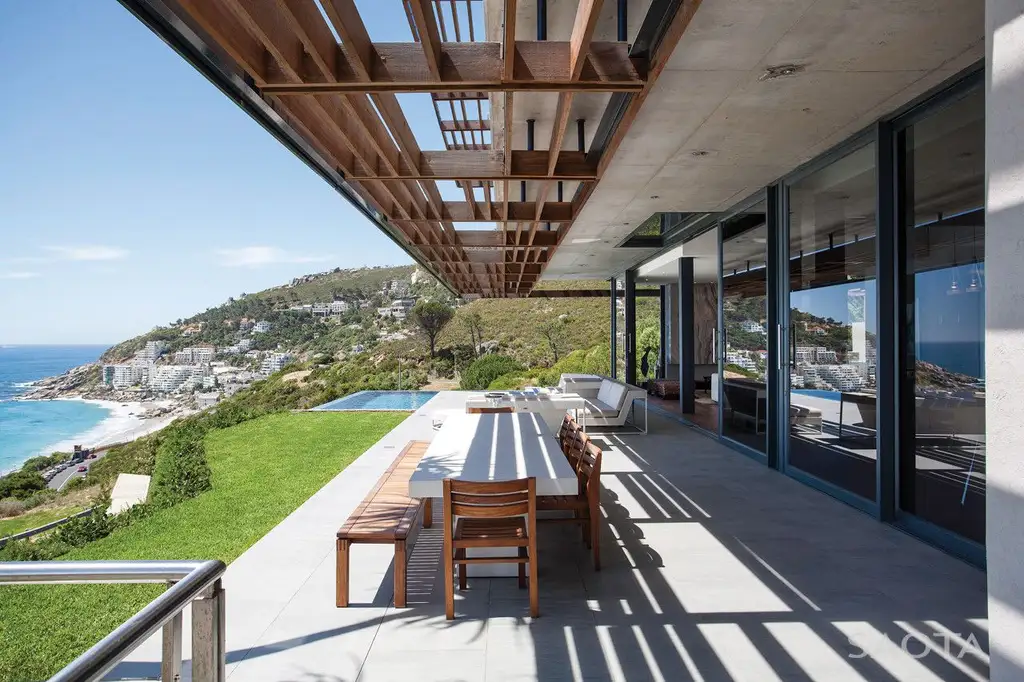
Inside, a double-volume space introduces vertical drama and connects the living level to the stairwell behind, enhancing the sense of openness and flow.
“Each level offers a distinct spatial experience — from the sunlit main terrace to the intimate lounge immersed in natural vegetation,” adds the design team.
SEE MORE: Casa CT by MZ Arquitectos, A Light-Filled Home in Córdoba Where Concrete, Wood, and Geometry Meet
Material Palette and Interior Design
True to SAOTA’s refined modernism, Kloof 151 features natural, robust materials: wide plank walnut floors, off-shutter concrete soffits, and unpolished porcelain tiles. These elements are balanced by contrasting textures — a stone-clad fireplace and an imported kitchen introduce sophistication and warmth.
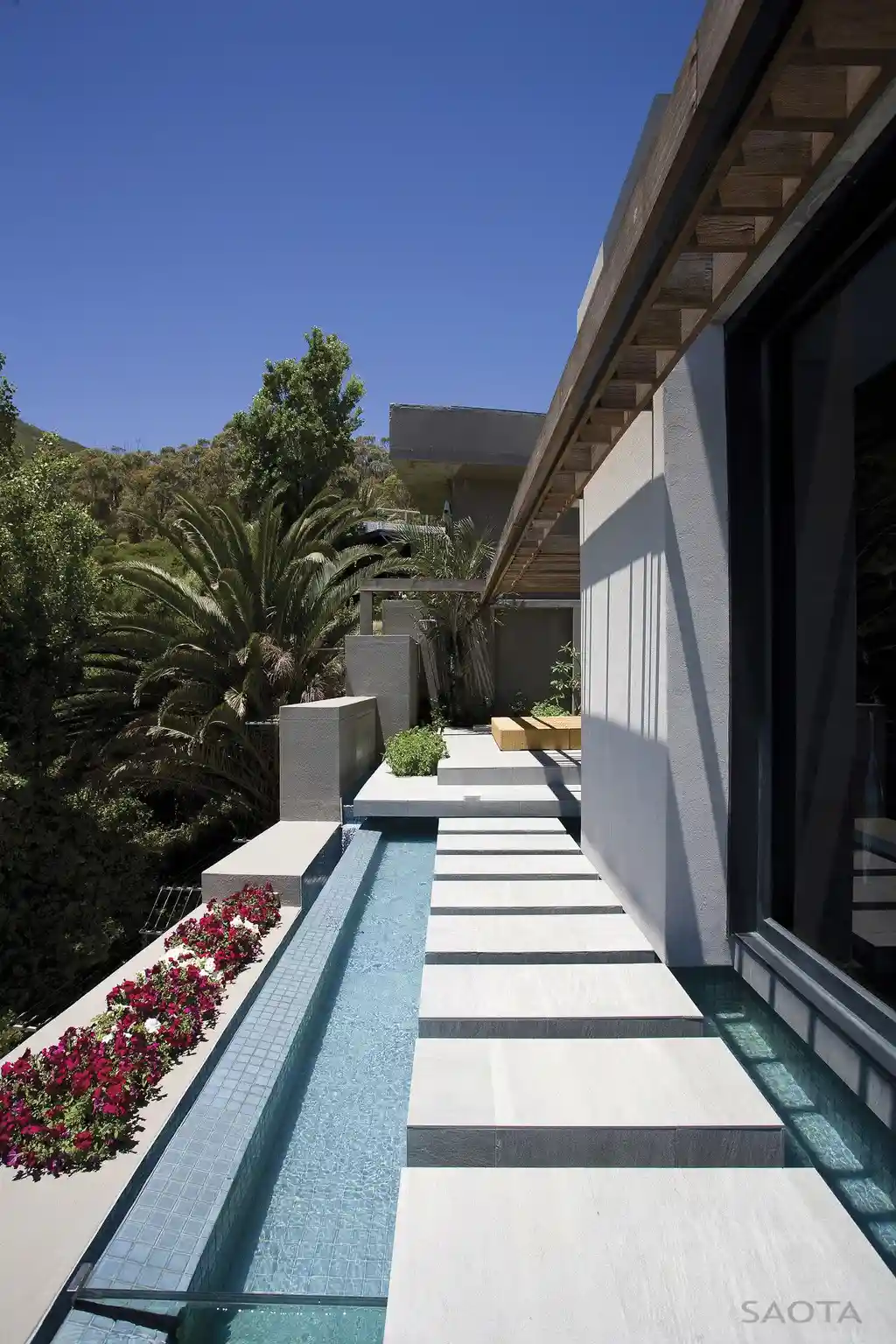
The first floor houses four en-suite bedrooms, a gym, and a studio, all finished in deep, rich tones to temper natural glare. Frameless glass balustrades maintain visual continuity and enhance the perception of transparency within the stairwell.
“Our approach was to layer raw and refined elements to evoke warmth and depth — the essence of timeless architecture,” says SAOTA.
SEE MORE: Navas Residence by Amar Architects, A Kerala Courtyard Home Rooted in Tradition and Modern Craft
A Refined Dialogue Between Light, Landscape, and Lifestyle
Kloof 151 embodies SAOTA’s signature interplay between form, function, and environment, harmonizing raw materials with curated luxury. Its design blurs the line between interior and exterior living, framing the Clifton coastline and Lion’s Head as integral components of the home’s experience.
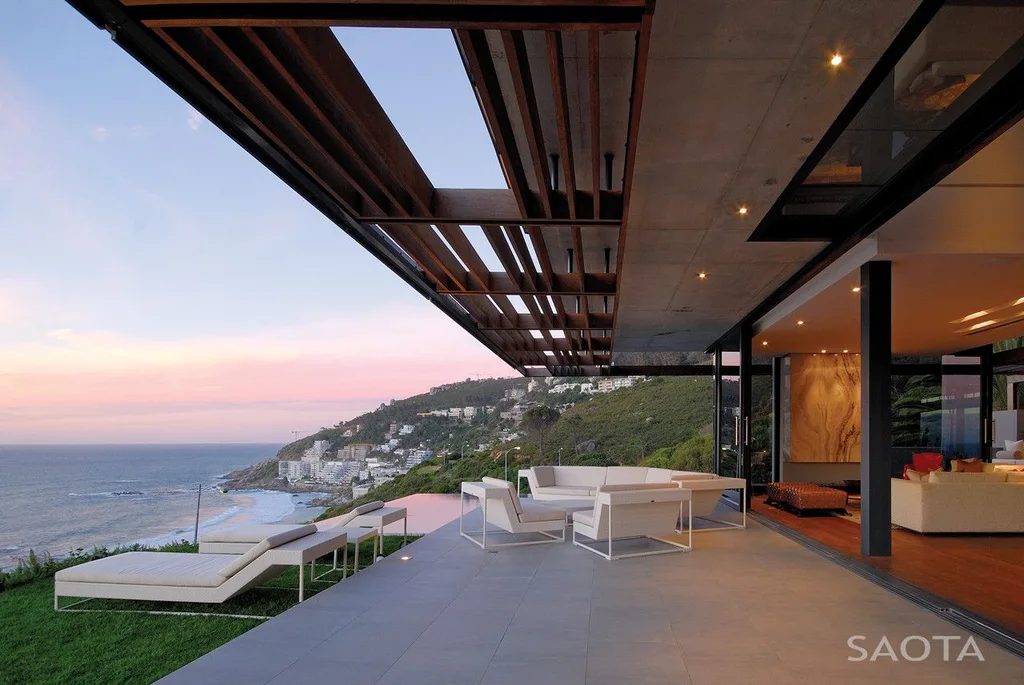
Photo credit: | Source: SAOTA
For more information about this project; please contact the Architecture firm :
– Add: 109 Hatfield Street Gardens, Cape Town 8001
– Tel: +27 (0)21 468 4400
– Email: info@saota.com
More Projects in South Africa here:
- Infinity House, Beachfront Haven by Kevin Lloyd Architects
- LMX House, Contemporary Sanctuary by Metropole Architects
- Gold Coast House 3, A Coastal Retreat by Bloc Architects
- Villa Murus by Başak Akkoyunlu Design, A Walled Sanctuary of Light, Stone, and Serenity
- Bishopscourt Norwich Drive by Peerutin Karol Architects































