Kurth House in Santa Barbara by Neumann Mendro Andrulaitis Architects
Kurth House in Santa Barbara, California was designed by Neumann Mendro Andrulaitis Architects in Contemporary style offers sweeping 360-degree views and California contemporary lifestyle. This home includes 3 bedrooms and 4 bathrooms with 5,200 square feet of living spaces. This home located on beautiful lot with amazing views and wonderful outdoor living spaces including patio, pool, garden and more. This home is truly dream house was built from excellent home design combined by wonderful living room idea, dining room idea, kitchen idea, bedroom idea, bathroom idea, outdoor living idea and other great ideas.
Architecture Design Project Information:
- Project Name: Kurth Residence
- Location: Santa Barbara, California, United States
- Designed by: Neumann Mendro Andrulaitis Architects
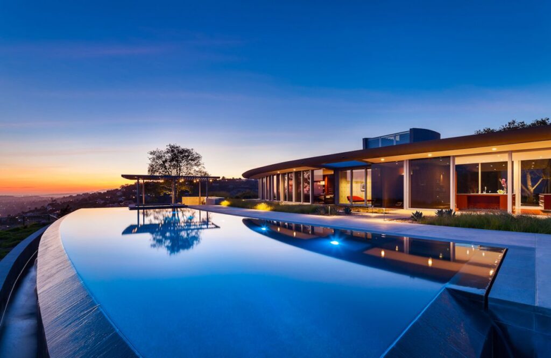
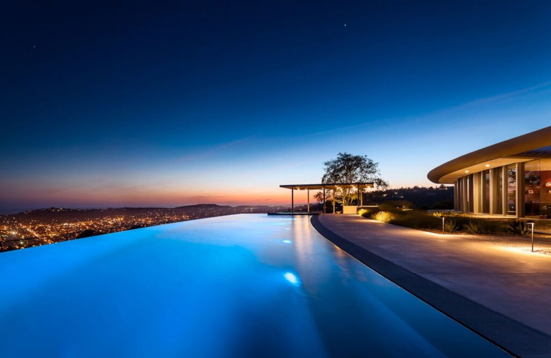
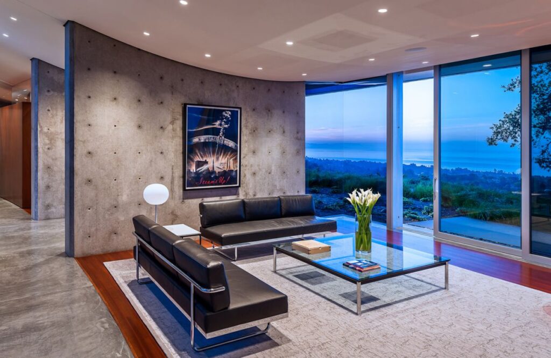
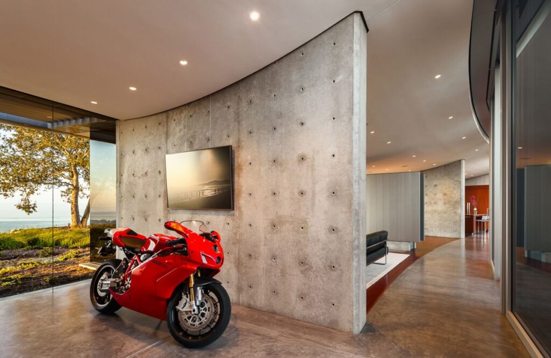
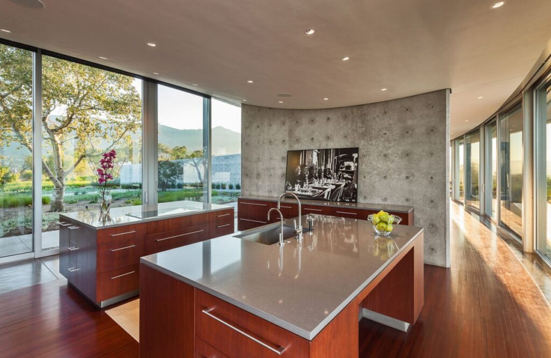
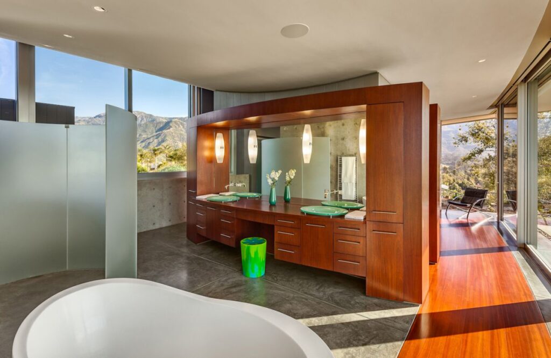
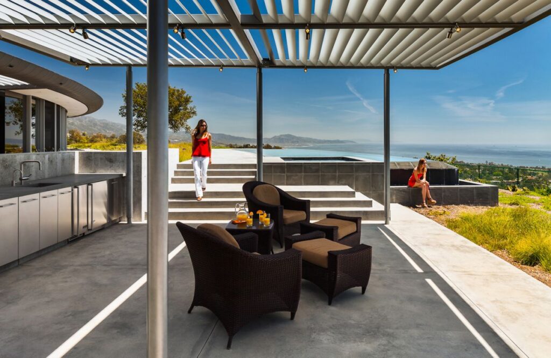
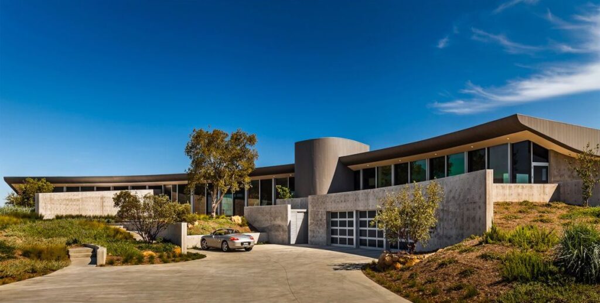
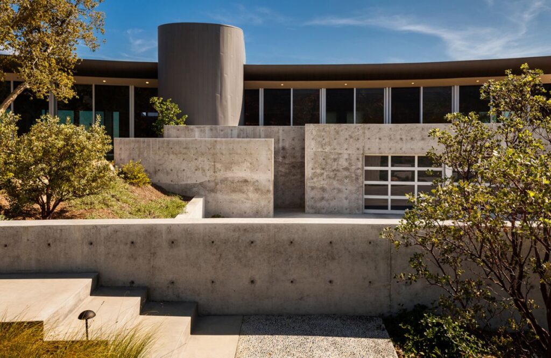
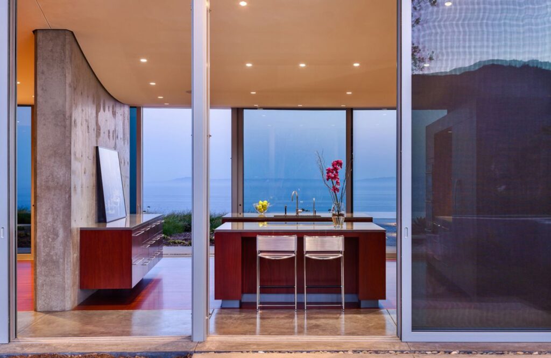
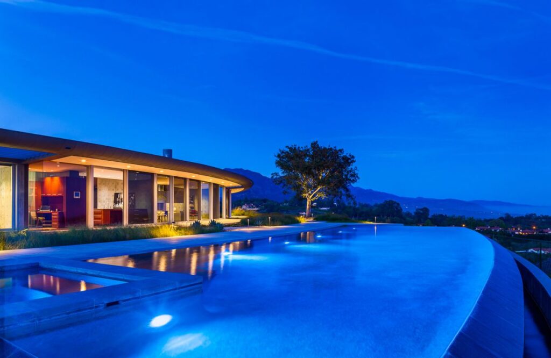
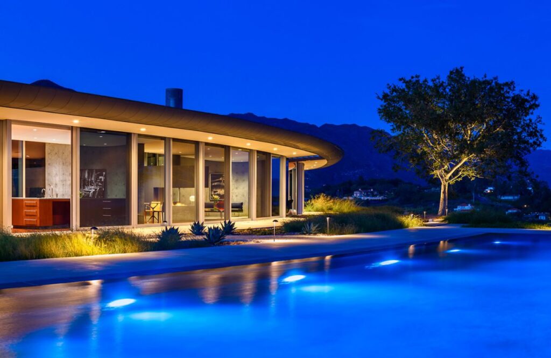
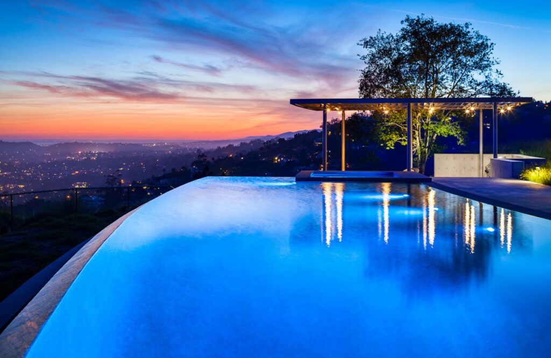
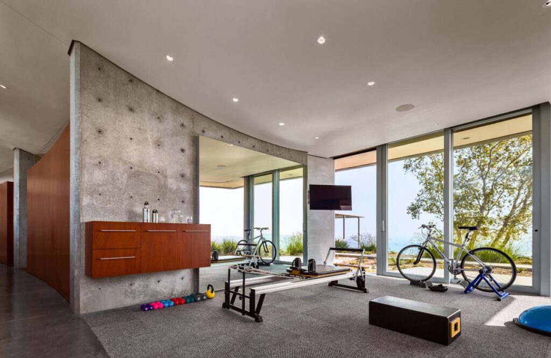
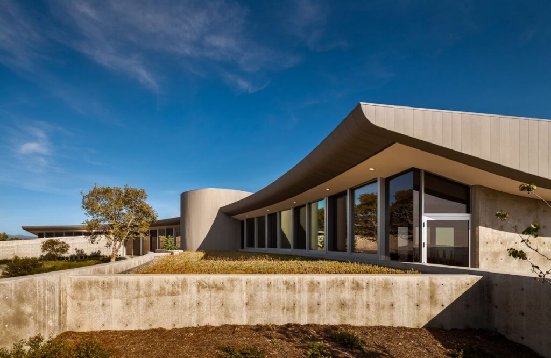
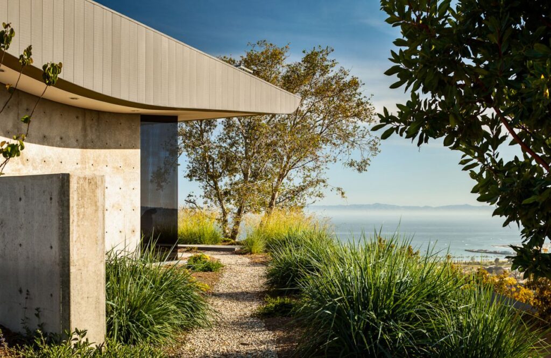
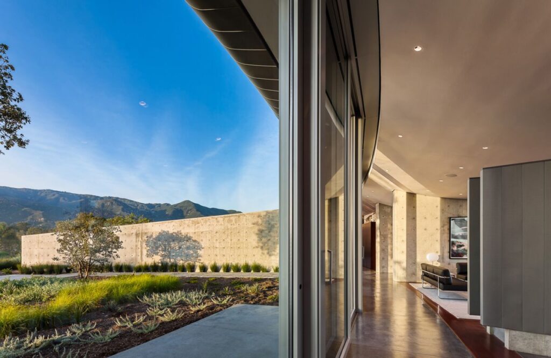
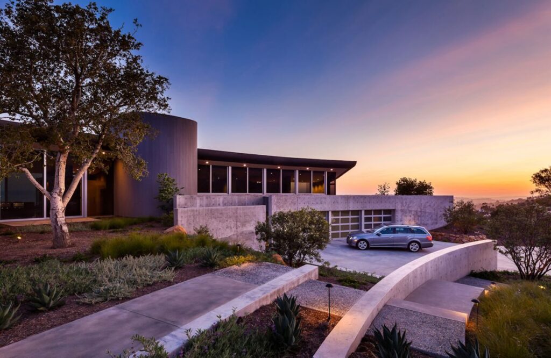
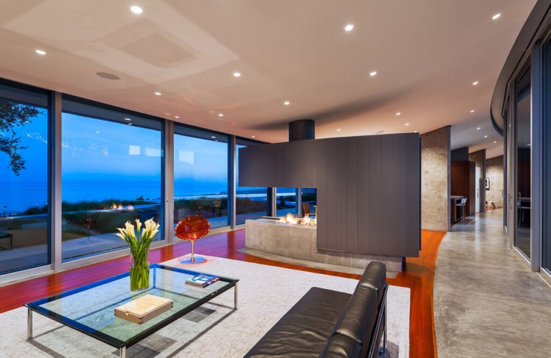
Text by the Architects: Located in the foothills of Santa Barbara California, the project site is perched over the city affording sweeping 360-degree views of the Pacific Ocean and the City of Santa Barbara to the south, and the Los Padres mountains to the north. The primary program directive for this residence was to achieve the owners’ desire for seamless indoor-outdoor living, as well as an architectural design that is an expression of their vision of the quintessential “California contemporary lifestyle.” The resulting design solution takes the form of a simple, sweeping, inclined, radial arc in direct response to the site context and expansive views. Exposed cast-in-place structural concrete walls support a broad cantilevered zinc-clad roof structure. The walls are placed at the building interior, parallel with the mountain and ocean views, in order to minimize opaque structure. The glazed building perimeter with expansive operable openings enhances the indoor-outdoor relationship and optimizes the dramatic views. The residence is designed to be sustainable and very energy efficient. Green building design elements including high performance glazing, extended south overhangs, solar thermal hydronic and PV arrays, and a green roof exceeded the California Energy Compliance performance standards by 49% at the time of project completion.
Photo: Ciro Coelho Photography | Source: Neumann Mendro Andrulaitis Architects
For more information about this project, please contact the Architecture firm :
– Add: 888 Linden Avenue, Carpinteria, California 93013
– Tel: 805.684.8885
– Email: info@nmaarchitects.com































