Les Jardins de Guereo by Anvana Architects, A Minimalist Tropical Villa Immersed in Nature
Architecture Design of Les jardins de Guereo
Description About The Project
Les Jardins de Guereo by Anvana Architects blends stone, wood, and floating roofs into a tranquil tropical villa that blurs indoor-outdoor boundaries.
The Project “Les jardins de Guereo” Information:
- Project Name: Les jardins de Guereo
- Location: Spain
- Designed by: Anvana Architects
Tropical Serenity through Minimalist Geometry
Set amidst the lush vegetation of Guereo, Les Jardins de Guereo by Anvana Architects is a study in quiet sophistication. This tropical villa embraces minimalism not through austerity, but through balance—between built form and landscape, between shelter and openness. Anchored by stone walls, timber slats, and hovering rooflines, the home is a seamless extension of the earth around it.
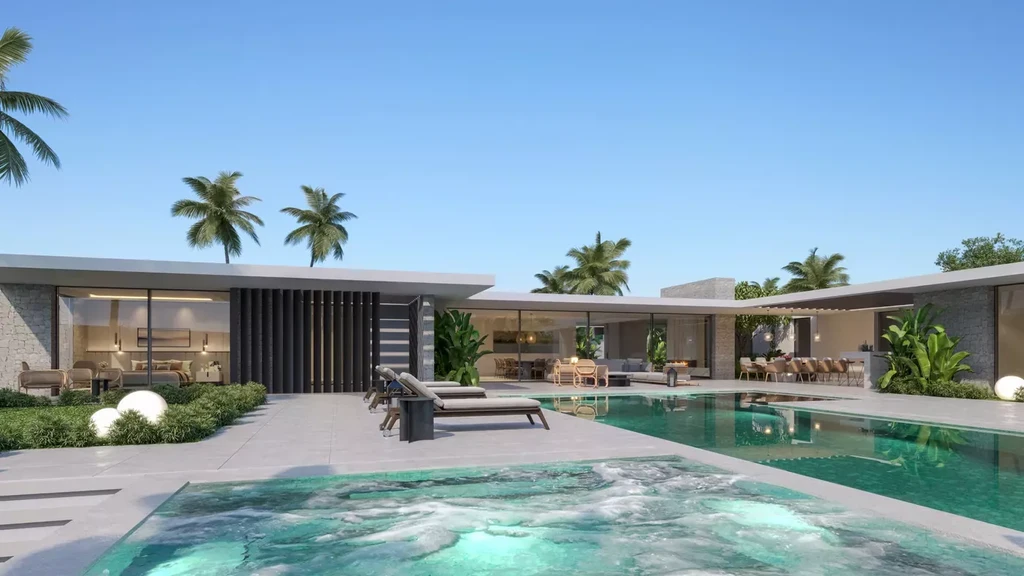
“Our aim was to create a retreat that disappears into the landscape while amplifying the sensory experience of living within it,” said the principal architect at Anvana Architects in an interview with Luxury Houses Magazine.
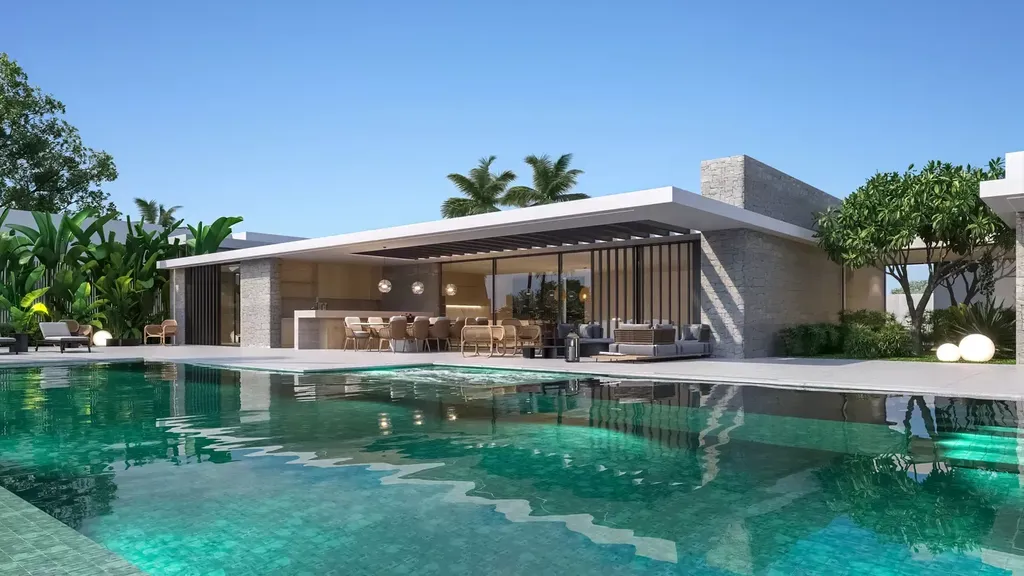
SEE MORE: The House of Three Trees by Gallardo Llopis Arquitectos
Floating Roofs and Framed Horizons
The villa’s signature gesture lies in its floating roof planes—horizontal forms that seem to levitate above the stone and glass below. These roofs create deep overhangs for shade while visually lightening the entire composition. Beneath them, broad glass panels open fully to dissolve boundaries between interior and garden.
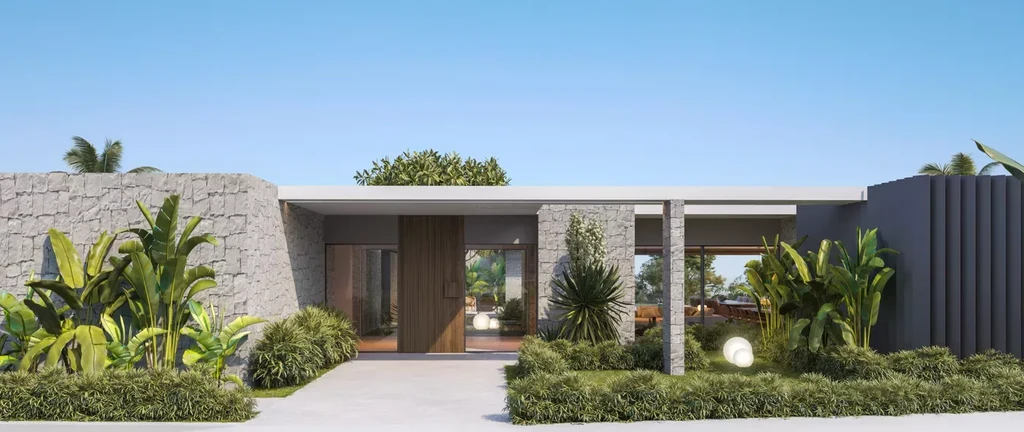
“The roofs are designed to feel like canopies rather than covers,” noted one of the project architects. “They allow light and air to move freely, but they also frame key views—of the pool, the sky, and the dense tropical vegetation.”
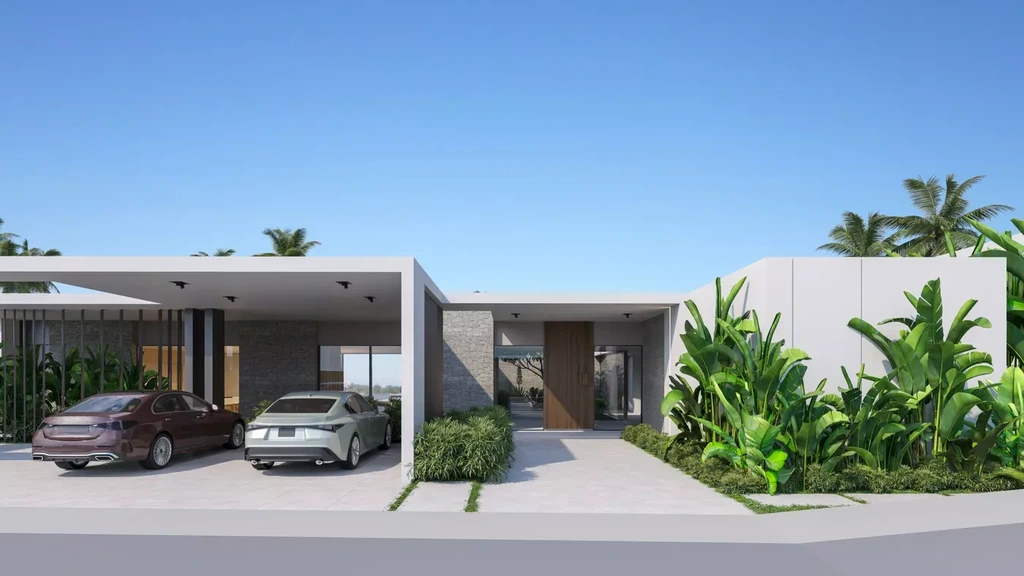
SEE MORE: Archipelago Villa with unique design by AGi Architects
Material Honesty in a Tropical Context
Materiality plays a central role in the villa’s architectural story. Locally sourced stone defines structural walls, grounding the home with warmth and permanence. Vertical timber slats add rhythm and privacy, while contrasting textures of polished concrete and brushed wood unify interior surfaces.
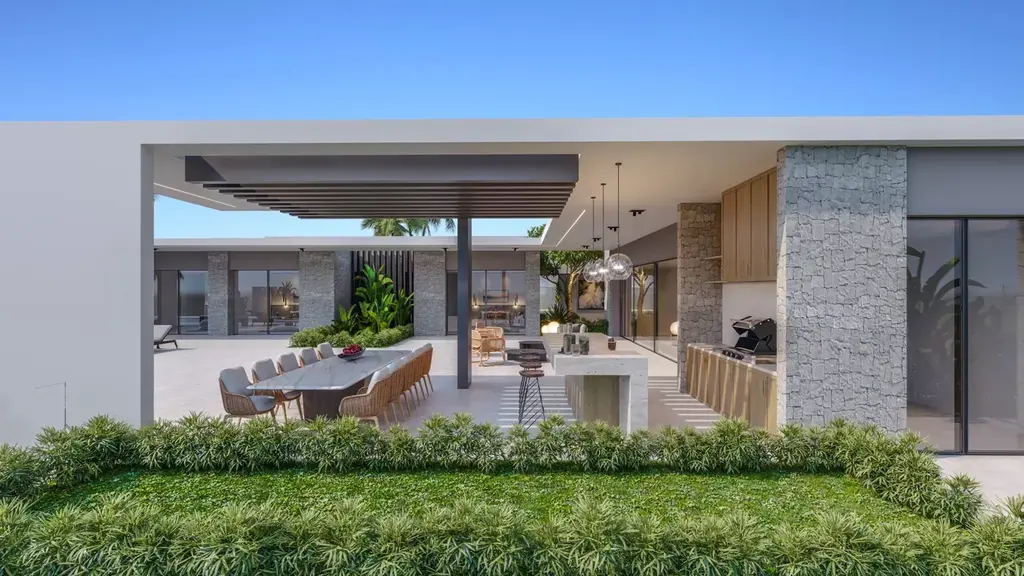
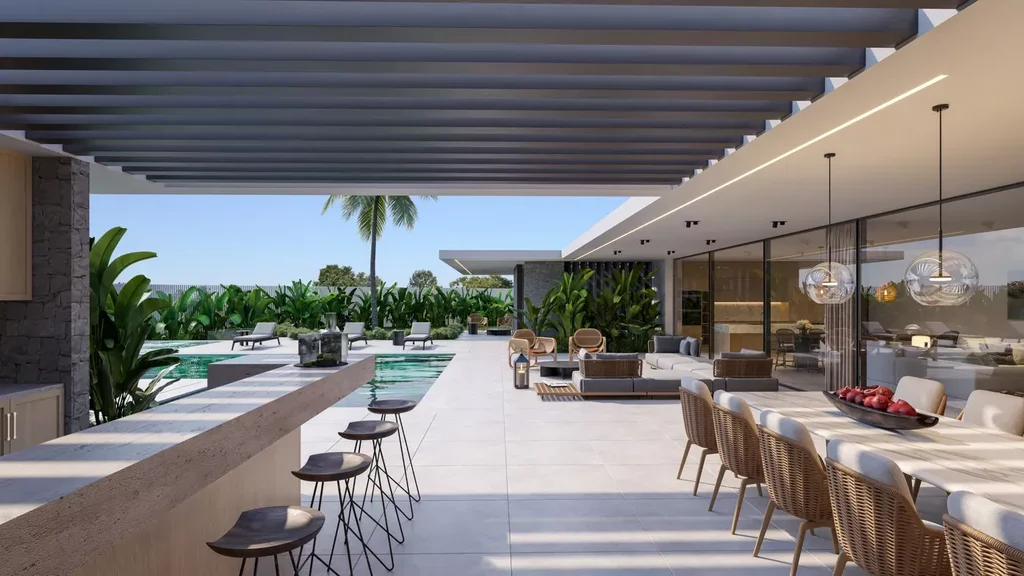
“The materials are intentionally raw and honest,” the design team explained. “We wanted everything to feel natural to the site—stone from the region, wood that weathers gracefully, and finishes that age in place.”
The outdoor pool with integrated Jacuzzi serves as the home’s focal point, its mirror-like surface echoing the horizontal lines of the architecture and reflecting the movement of the surrounding palms.
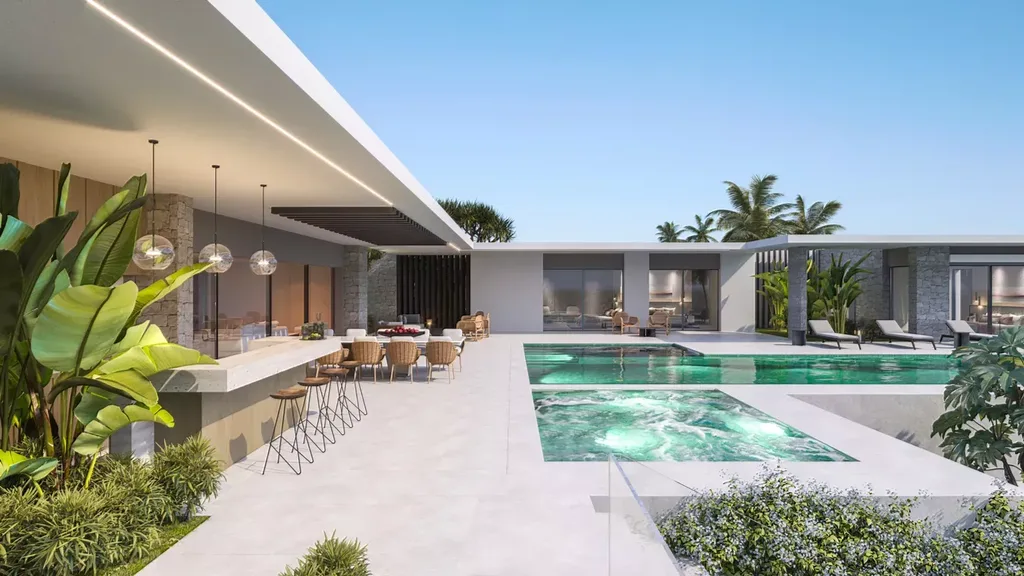
SEE MORE: Cohousing San Juan, sustainability by Eneseis Arquitectura
A House that Opens and Breathes
Inside, the plan flows with a relaxed rhythm. Living areas and private suites are connected by covered walkways and breezeways, maximizing cross ventilation and shaded movement. Large sliding doors in the main living space retract fully, allowing for an uninterrupted transition from the lounge to the pool terrace.
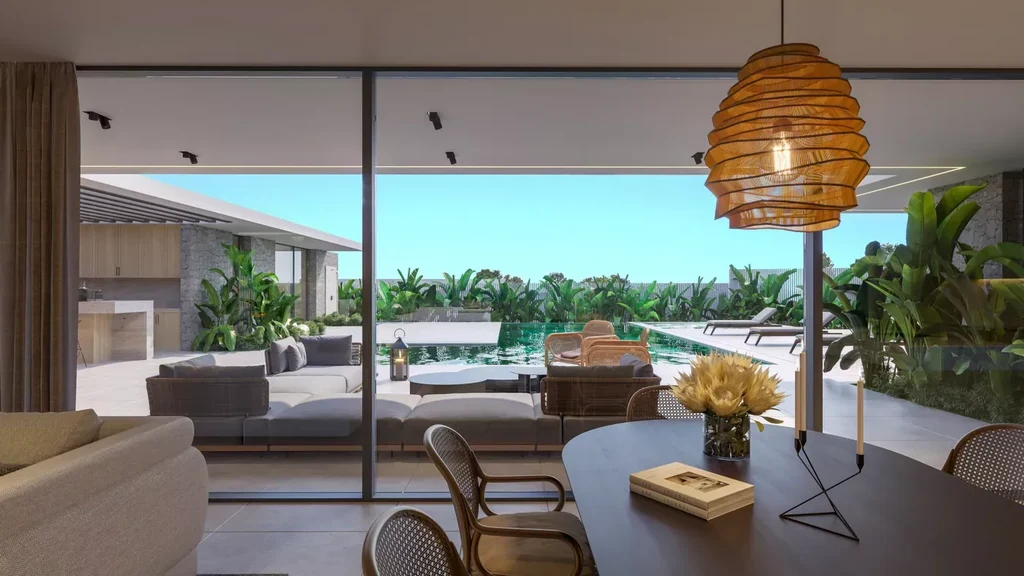
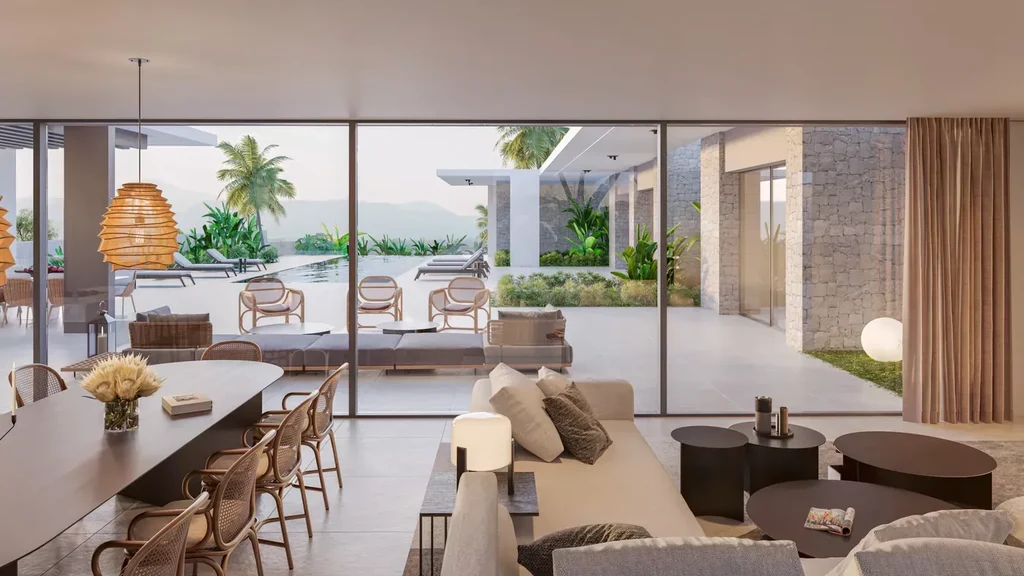
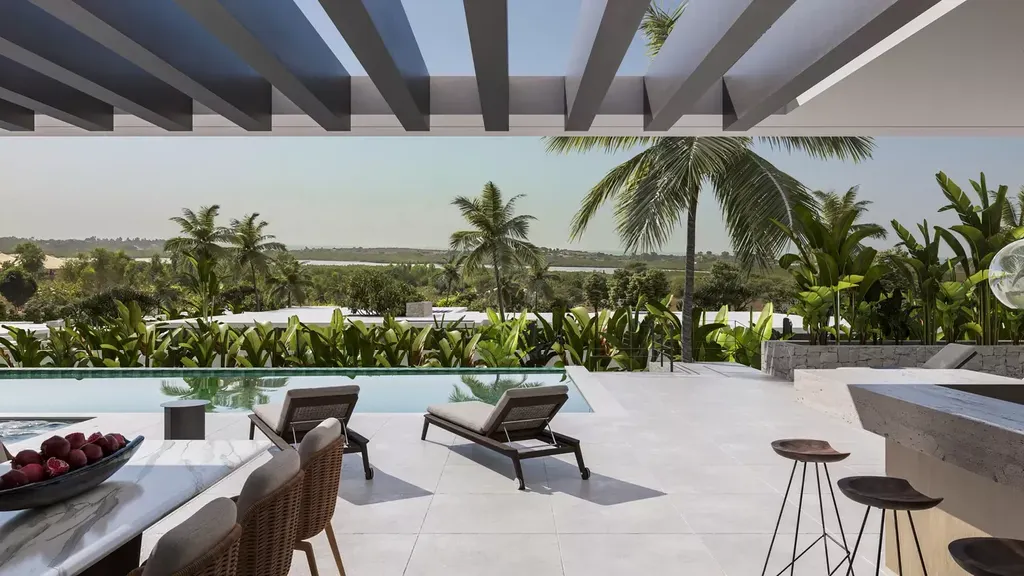
“In tropical architecture, comfort is about fluidity—not controlling the environment, but adapting to it,” said the lead architect. “We designed this villa to breathe with the day.”
Every bedroom enjoys private garden access, with louvered wooden screens that filter both sunlight and sightlines. Bathrooms are open to the sky, enclosed only where privacy demands, and designed with tropical plantings that enhance the atmosphere of a retreat within nature.
SEE MORE: AT House by Anvana Architects, A Tropical Modern Villa Blending Glass, Water, and Landscape
Landscape and Architecture in Dialogue
The surrounding gardens are carefully curated but feel untouched. Native plantings envelop the villa, softening its minimalist lines and reinforcing the sense of seclusion. A stone path leads from the entrance through a sequence of thresholds—solid, slatted, transparent—marking the home’s transition from exterior world to intimate sanctuary.
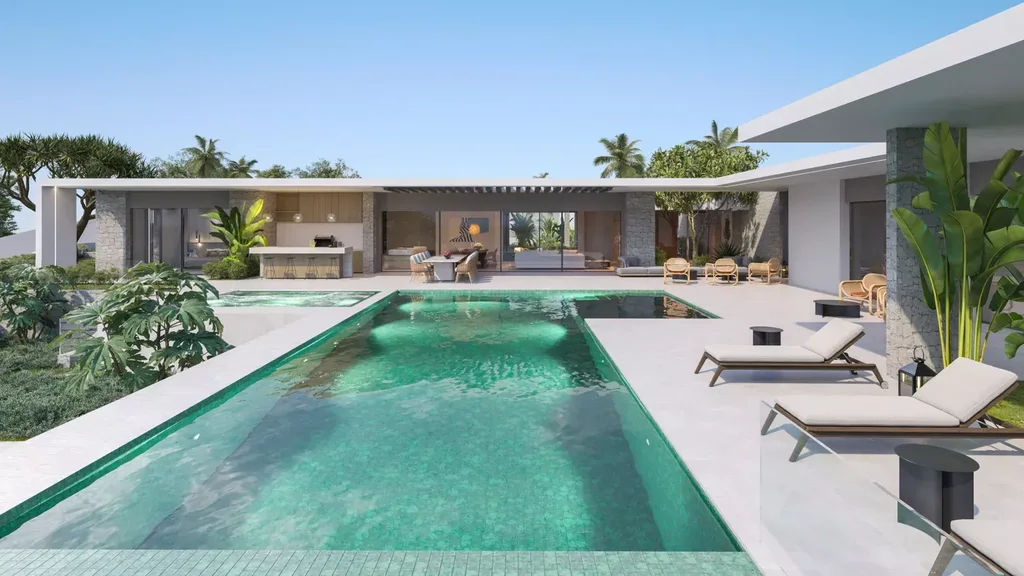
“We didn’t want to impose on the landscape,” the architect told Luxury Houses Magazine. “The house had to sit within the forest as a guest—respectful, light, and open.”
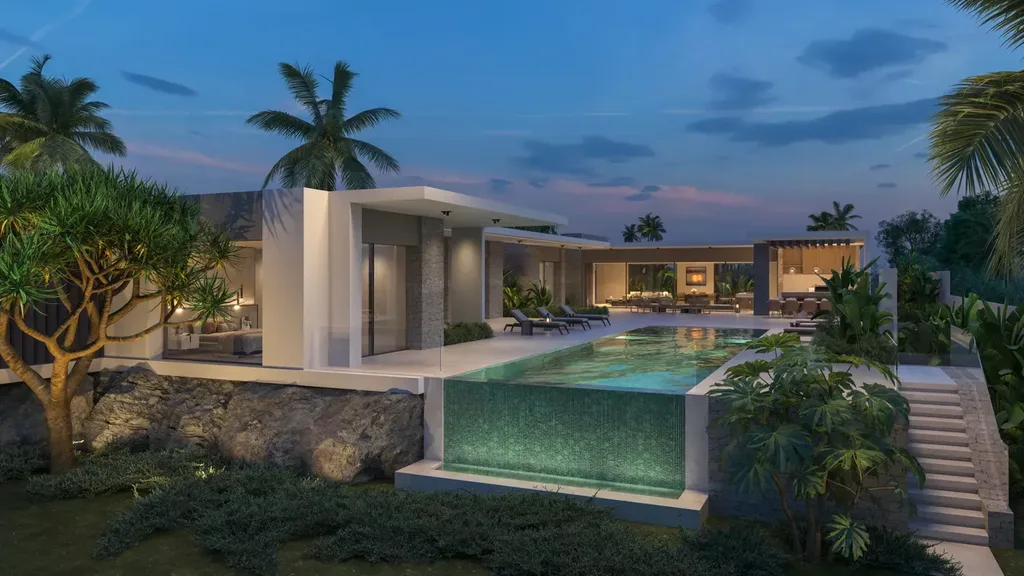
Photo credit: | Source: Anvana Architects
For more information about this project; please contact the Architecture firm :
– Add: Location: Calle la Solsida. 1 Urbanizacion, C. Isla de Altea, Fase 1, Bloque 1, Esc. 2, 1A, 03590 Altea, Alicante, Spain
– Tel: +34 643 37 73 36
– Email: office@anvana-architects.com
More Projects in Spain here:
- House by the Water by Albasini & Berkhout, A Dutch-Spanish Lagoon Retreat with Seamless Indoor-Outdoor Living
- Oriol House by Rubén Muedra, A Sculptural White Concrete Retreat Overlooking a Valencian Golf Course
- MB House by OLARQ and NEGRE Studio, A Private Modern Oasis in Palma de Mallorca
- S ANELL by Palomino Arquitectos, Liquid Architecture and Curved Harmony in Bendinat, Spain
- Villa BLUE by ARK Architects, A Sculptural Sanctuary with Infinite Mediterranean Views































