Limassol Hills by SAOTA, Three Contemporary Villas Embracing the Mediterranean Landscape of Cyprus
Architecture Design of Limassol Hills
Description About The Project
Explore Limassol Hills by SAOTA in Cyprus — a trio of luxury villas overlooking the Mediterranean, blending bold modern design with locally inspired materials and panoramic golf course views.
The Project “Limassol Hills” Information:
- Project Name: Limassol Hills
- Location: Limassol, Cyprus
- Project Year:
- Site Area: 500 000 m2
- Project Area: 900 m2
- Designed by: SAOTA
A Bold Contemporary Vision in the Mountains of Limassol
Set within the rolling slopes of the Limassol mountains in Cyprus, Limassol Hills is a striking residential development by world-renowned South African architecture studio SAOTA. Designed as a trio of bespoke villas, the project captures the drama of the Mediterranean landscape while maintaining an intimate connection with its immediate natural context.
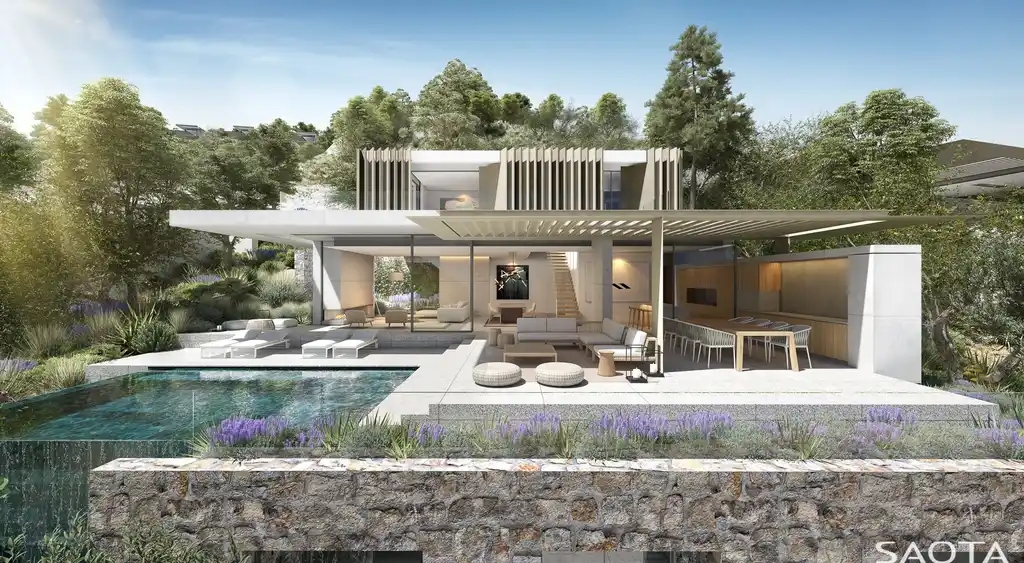
Overlooking an 18-hole championship golf course and stretching towards the sea, each villa has been meticulously crafted to blend sculptural modernism with regional authenticity.
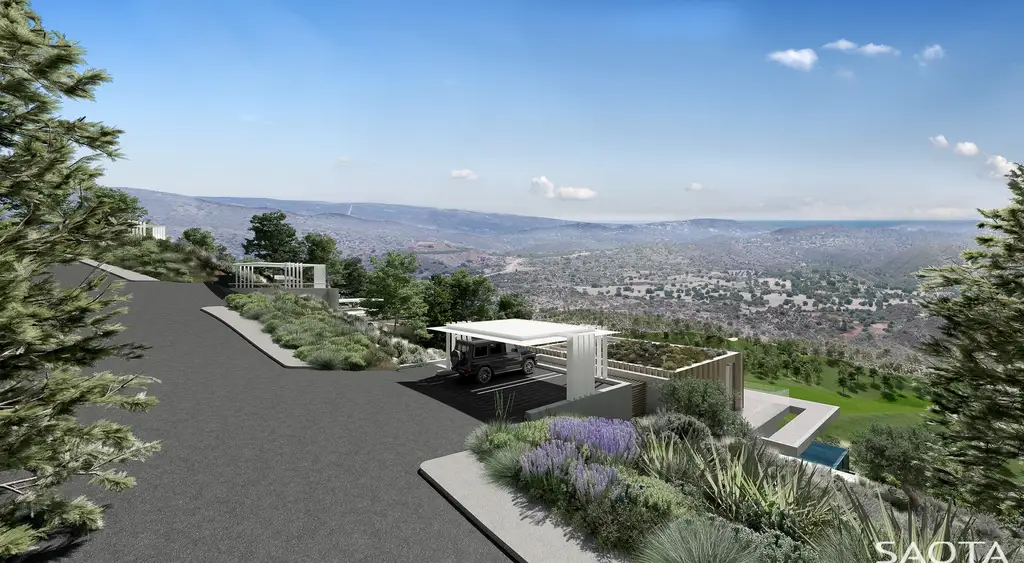
“The project’s ambition was to create homes that feel rooted in the terrain,” explains a SAOTA principal architect. “Our goal was not to impose architecture on the mountain, but to let the mountain shape the architecture.”
SEE MORE: Villa Air by ARK-architecture, A Meditative Dialogue Between Earth and Sky in Tunisia
Sculpted to the Slope, Oriented to the Horizon
The positioning of each residence responds directly to the topography, allowing for panoramic views while ensuring privacy and comfort. Each home is terraced into the slope, allowing the structure to emerge naturally from the terrain. Broad overhangs, floating planes, and framed vistas reinforce a language of horizontal clarity.
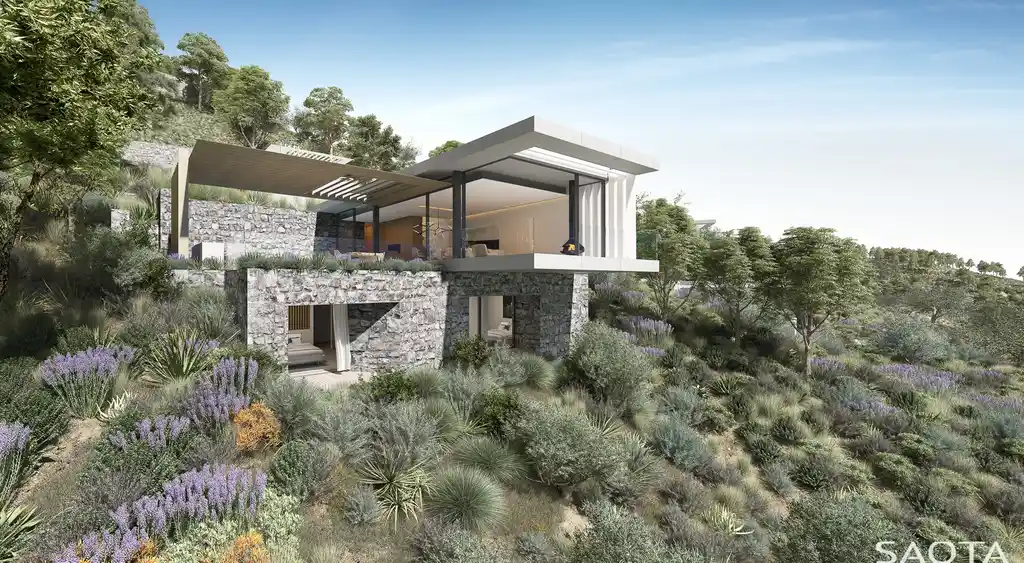
“The villas are organized as interlocking volumes,” the design team shared with Luxury Houses Magazine. “This allows us to maintain spatial drama while keeping human scale and livability at the core.”
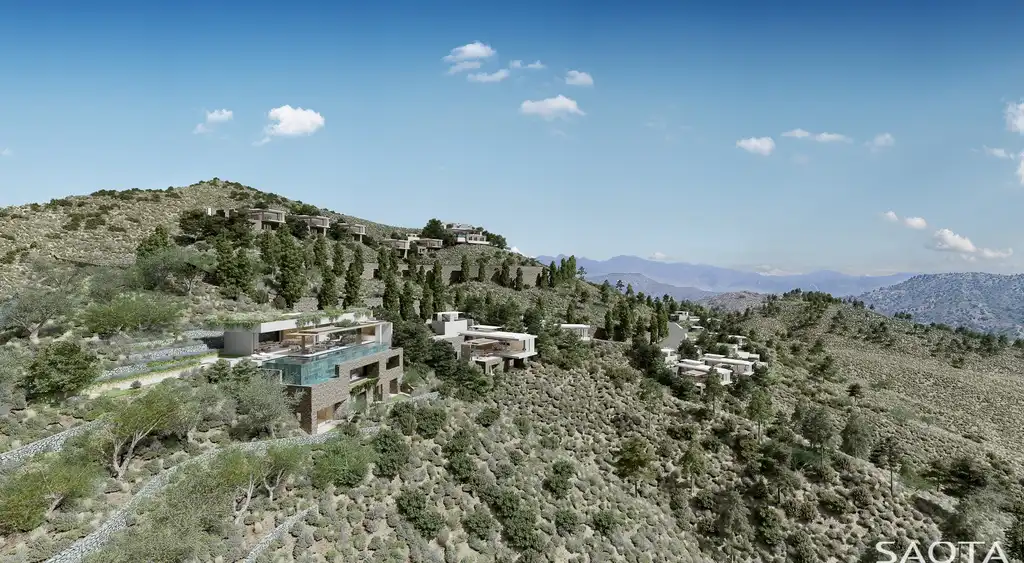
The result is an immersive living experience, where architecture becomes the lens through which residents engage with the sea, the sky, and the green undulations of the golf course below.
SEE MORE: BAAN O+O House by Junsekino Architect and Design, A Floating Retreat Rooted in Thai Landscape
A Dialogue Between Material and Nature
SAOTA’s approach to materiality on this project is both bold and deeply regional. Local limestone, warm-toned woods, and textured plasters anchor the architecture in its Cypriot setting, while sleek steel elements and large panes of glass evoke a global modernism.
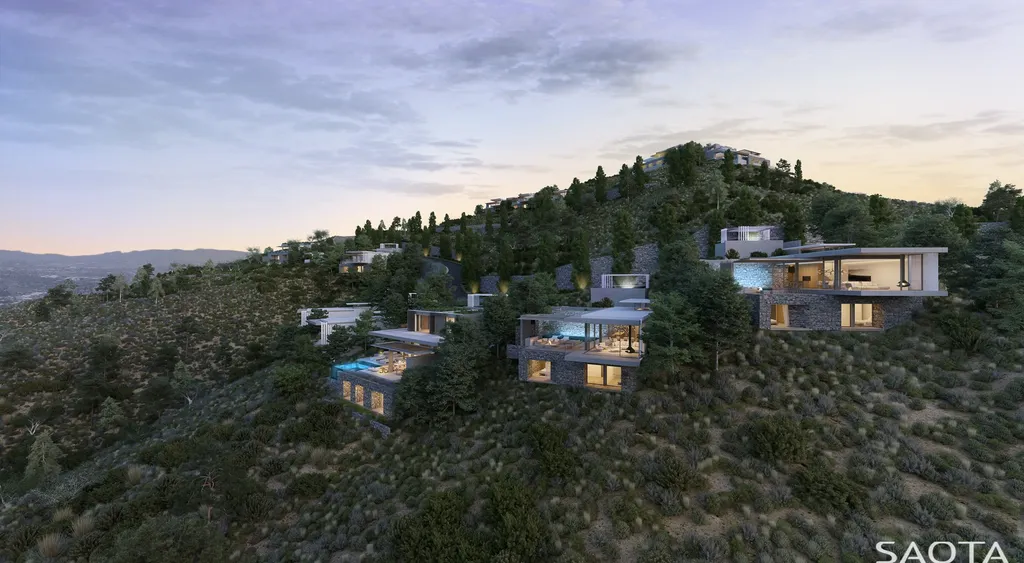
“We were inspired by the tactile richness of Mediterranean villages,” noted the project’s lead designer. “There’s a warmth and honesty in using local materials that helps the homes feel authentic and grounded.”
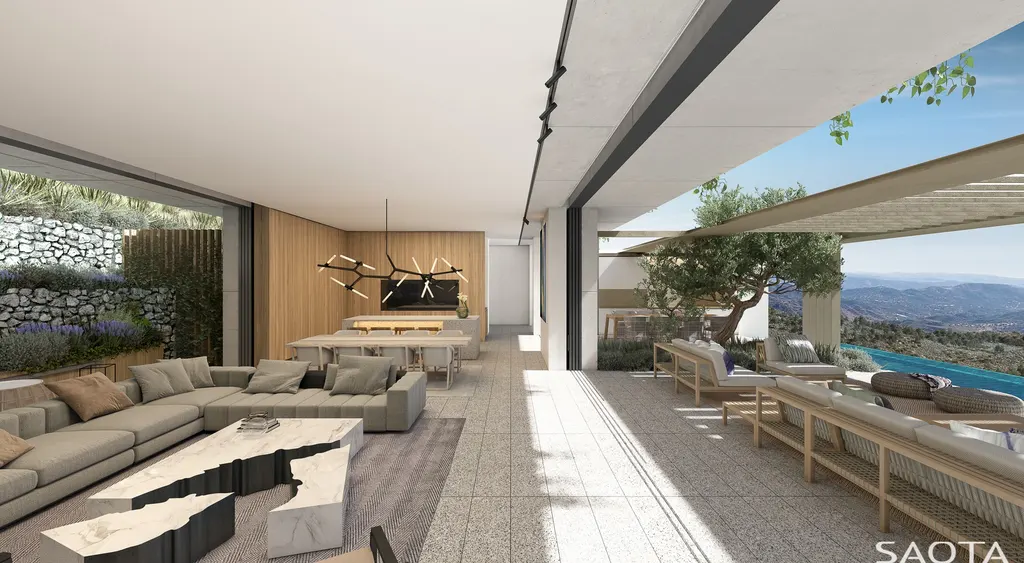
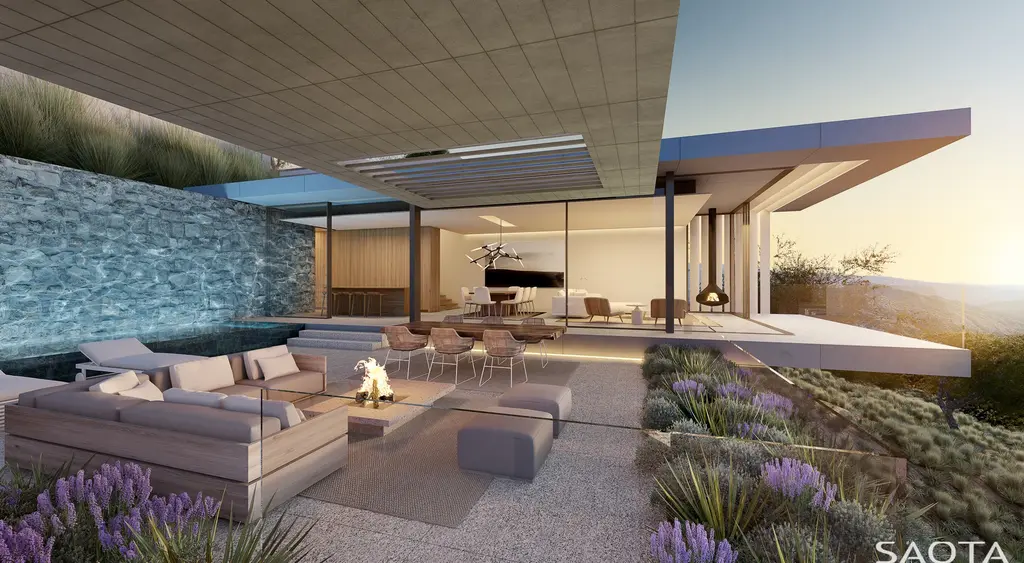
These material choices also contribute to thermal comfort and passive sustainability strategies, further reinforcing the villas’ long-term connection to place.
SEE MORE: MN Villas by SAOTA, A Harmonious Fusion of Arabic Heritage and Contemporary Living in Dubai
Indoor-Outdoor Continuity in a Mediterranean Climate
With Cyprus’ abundant sunshine and mild climate, the design prioritizes seamless flow between interior and exterior spaces. Open-plan living rooms transition into expansive terraces and shaded courtyards, with private pools and lush landscaping forming outdoor sanctuaries.
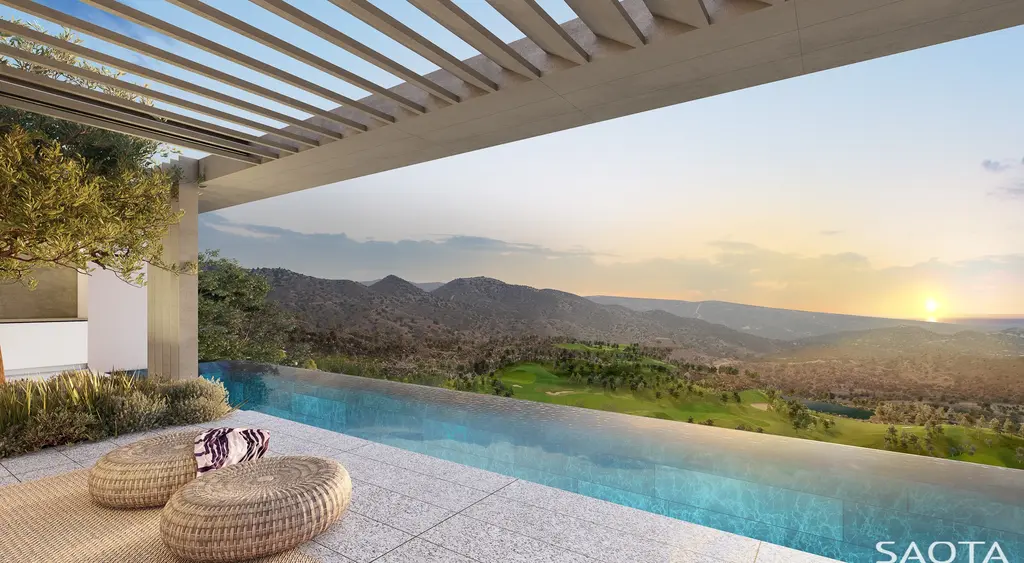
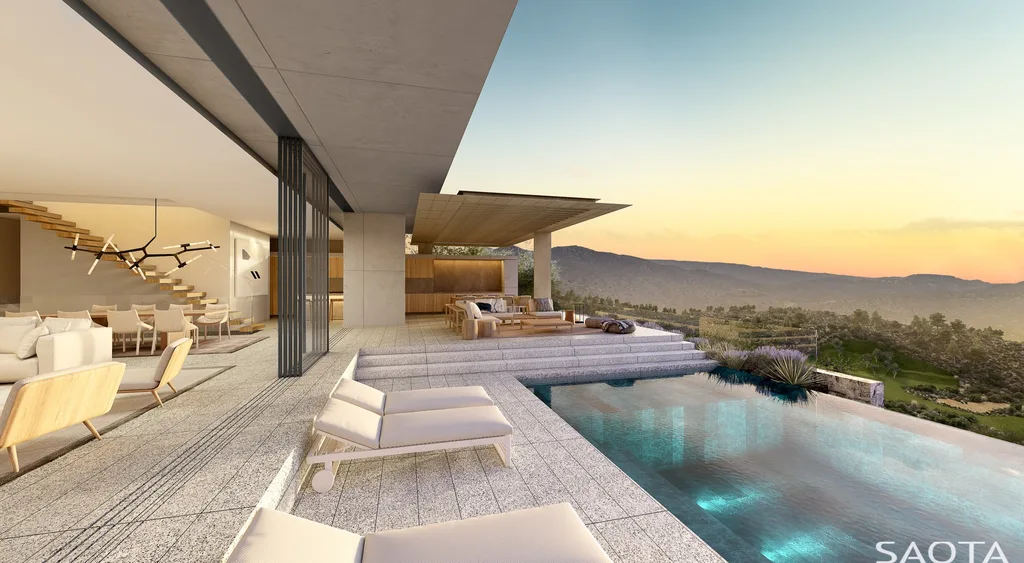
Each villa is designed around layered transparency, drawing breezes and filtered sunlight deep into the interiors.
“We treat the façade as a filter, not a barrier,” said a SAOTA architect. “It’s about framing views, modulating light, and enhancing comfort rather than separating people from their surroundings.”
The architecture dissolves the threshold between indoors and outdoors, making every moment — from sunrise over the Mediterranean to twilight on the terrace — a sensory experience.
SEE MORE: Verdant Villa by 42MM Architecture, A Layered Symphony of Green and Geometry in Nepal
Conclusion
Limassol Hills stands as a compelling example of contemporary Mediterranean architecture — one that is sculptural, responsive, and deeply rooted in its landscape. SAOTA’s signature clarity and design precision are on full display, offering a new way to live in harmony with Cyprus’ natural beauty.
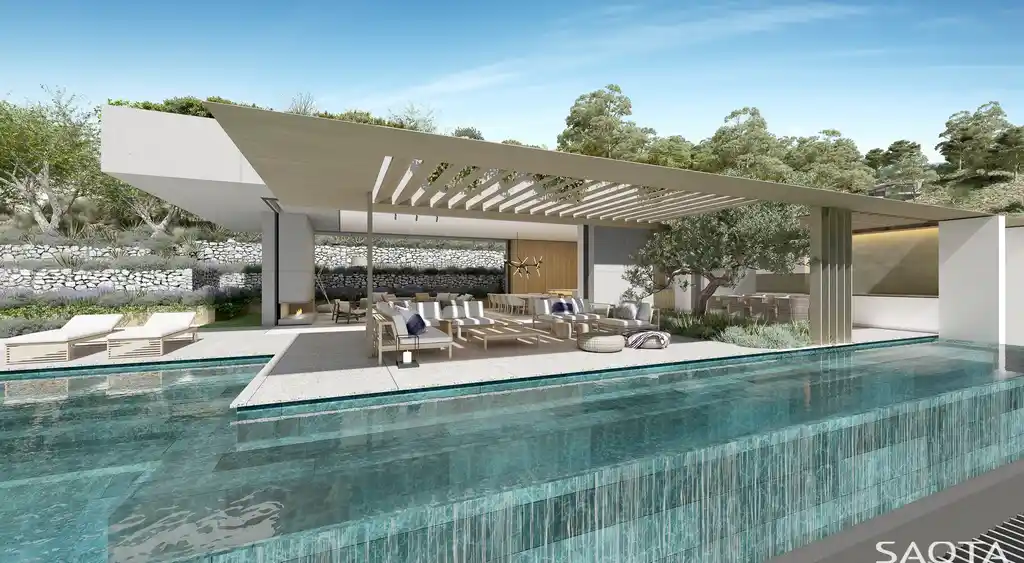
With bold geometric forms, refined material choices, and masterful site integration, Limassol Hills is more than a development — it’s a dialogue between architecture and land, vision and context.
Photo credit: | Source: SAOTA
For more information about this project; please contact the Architecture firm :
– Add: 109 Hatfield Street Gardens, Cape Town 8001
– Tel: +27 (0)21 468 4400
– Email: info@saota.com
More Projects in Cyprus here:
- O.A. House by Atolye 2A, A Visionary Blend of Past and Future
- Everyday Vacation House, A white house by VOX Architects
- MV024 Residence in a Sustainable Way by CV Architects + Associates
- House 345 offers Introversion and privacy spaces by Constanti Architects
- Spectacular Concrete House in Cyprus by Markella Menikou Chartered Architect































