LSR113 House, a Modern Thai Retreat by ArchLAB studio
Architecture Design of LSR113
Description About The Project
LSR113, situated along the Bangna-Trat road in Bangkok’s exclusive “Lakeside Residence” gated community, offers a harmonious blend of modernity and traditional Thai design. Designed by Ayutt and Associates Design (AAd), this one-family residence balances functional living spaces with the demands of Thailand’s tropical climate. The house’s square, modern form is tailored to create a cool interior environment, while ensuring adaptability for potential future expansion into a multi-family dwelling.
The architectural concept is inspired by traditional Thai house layouts, where a central courtyard serves as a welcoming foyer and distribution space, connecting various rooms. Yet, LSR113 breaks away from the traditional mold, pushing boundaries with its innovative design. AAd’s solution to the site’s limited, near-rectangular space was a 2.5-story structure along the northern border, maximizing garden, pool, and lake views on the Southern side.
Addressing the region’s heat and rain, the house features overhanging volumes that provide shade and shelter, while also adding depth and shadow to the facades. The upper structure protects the lower level, while modern materials such as off-form concrete, local timber, and metallic-black aluminum strips on the master bedroom façade create a contemporary look that integrates with the environment.
The Architecture Design Project Information:
- Project Name: LSR113
- Location: Bangkok, Thailand
- Area: 1,500 sq.m.
- Designed by: Ayutt and Associates design
- Interior Design: Ayutt and Associates design
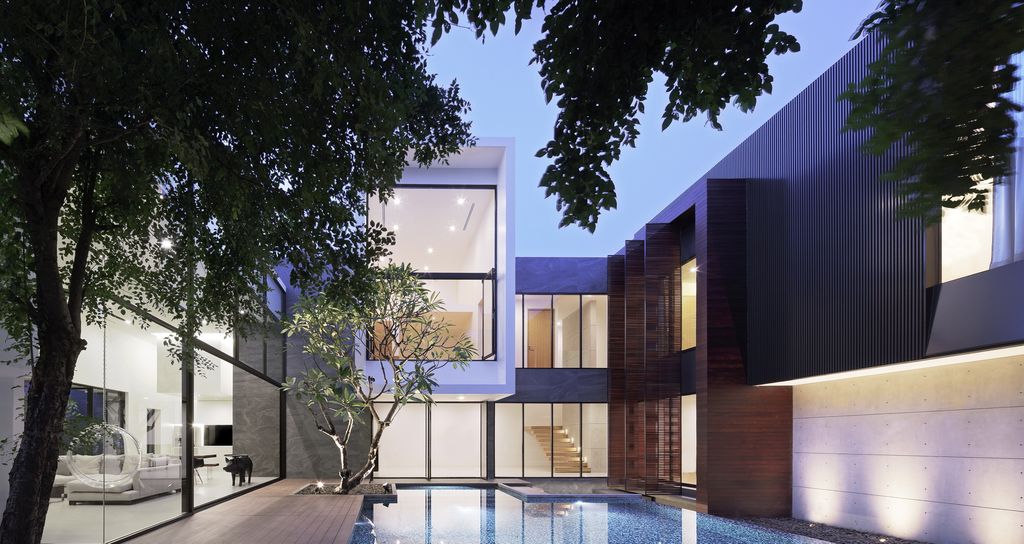
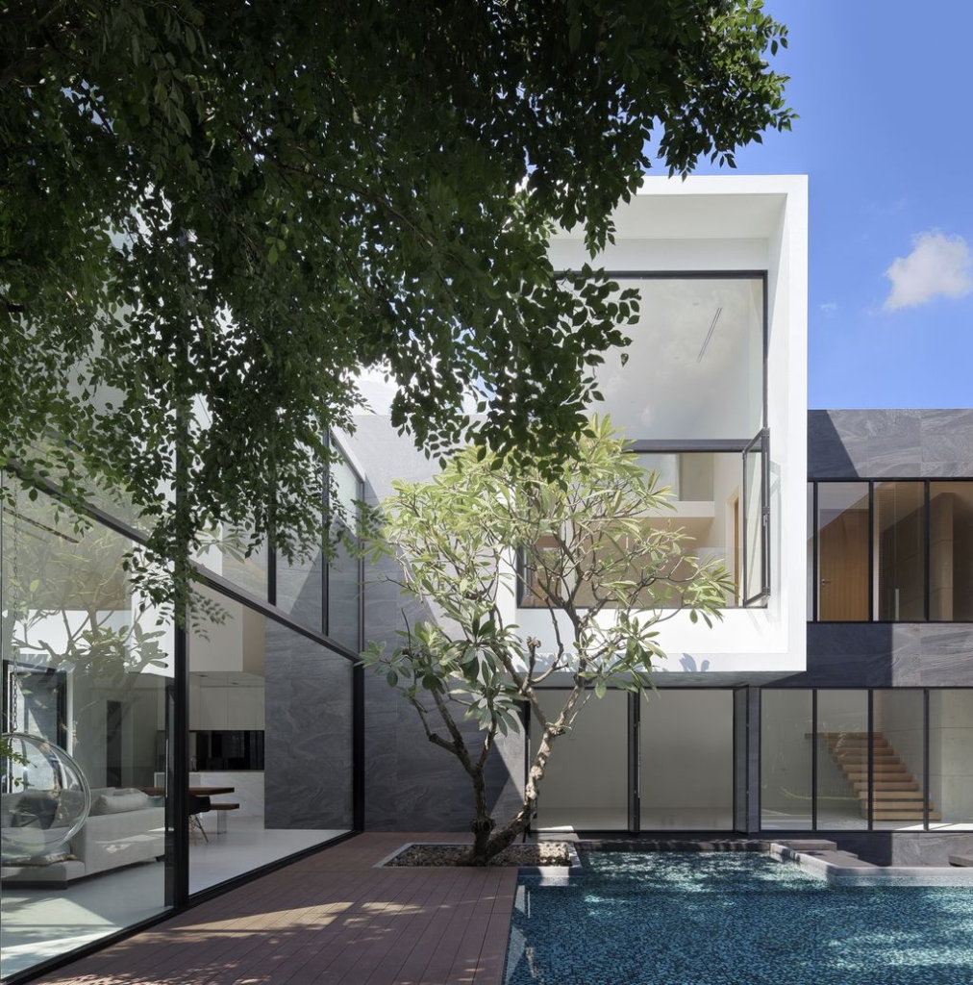
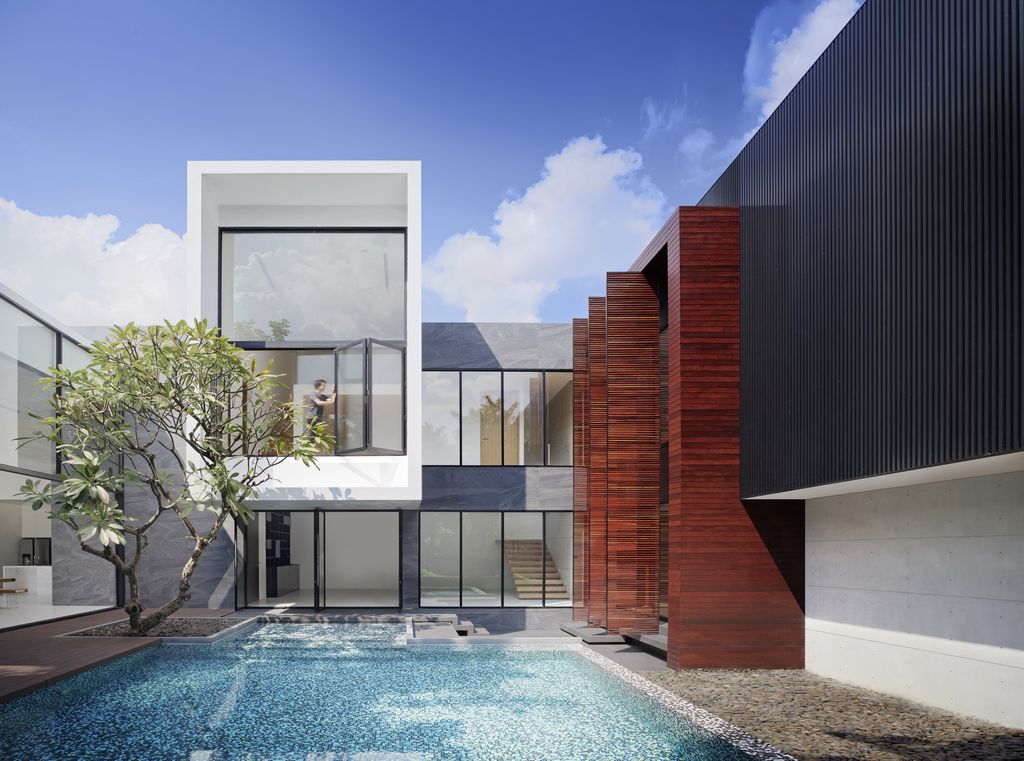
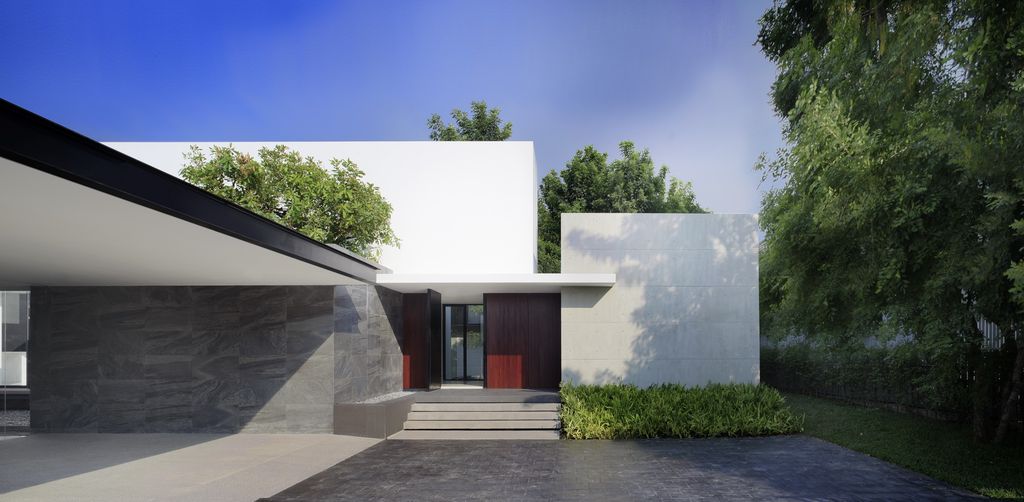
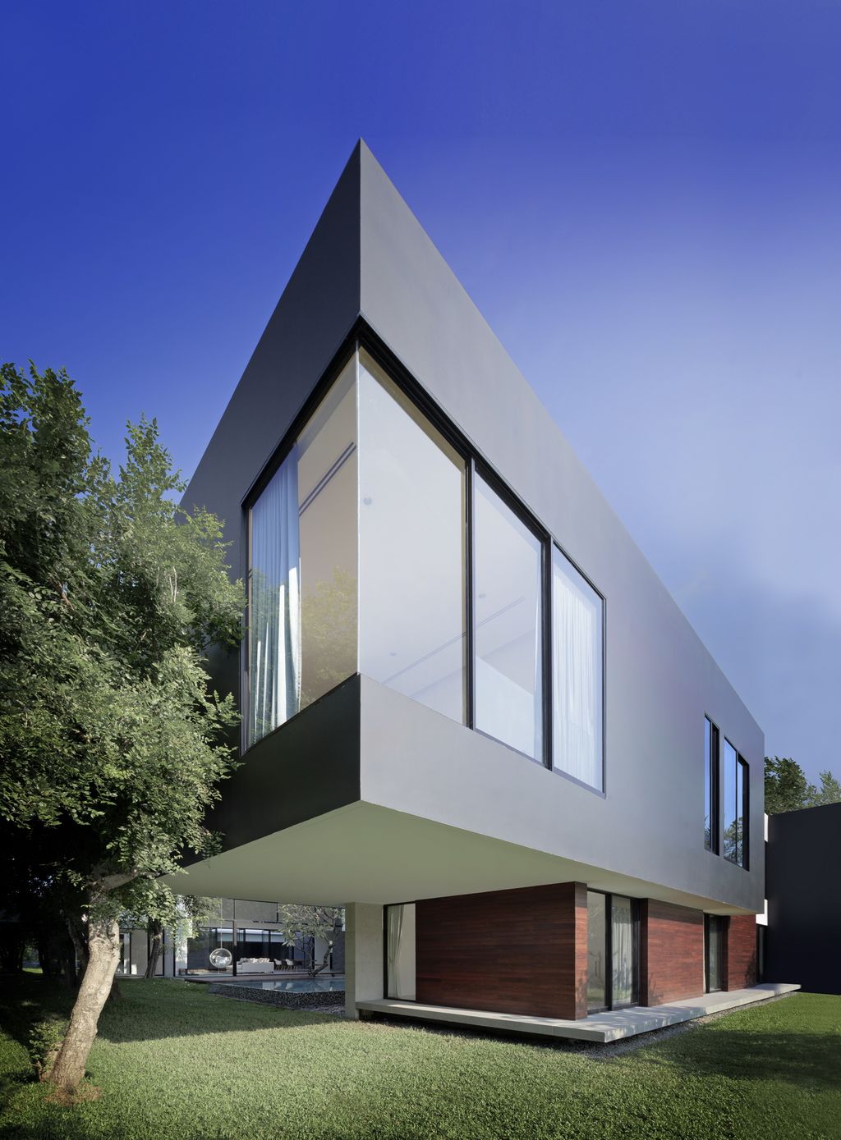
2.5-story design to maximize open green spaces, garden, and lake views
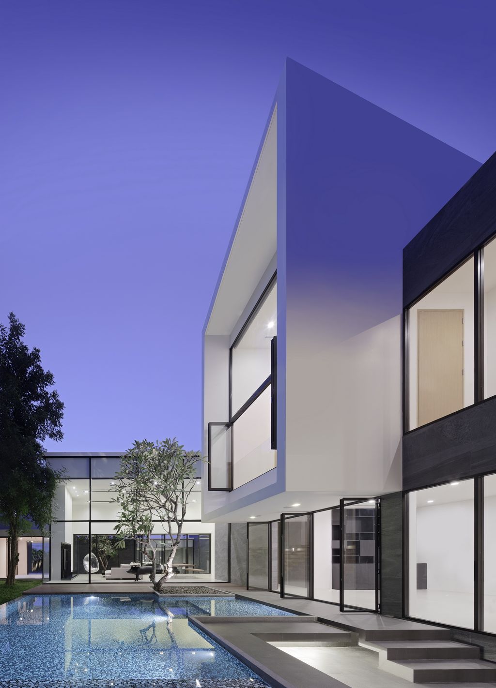
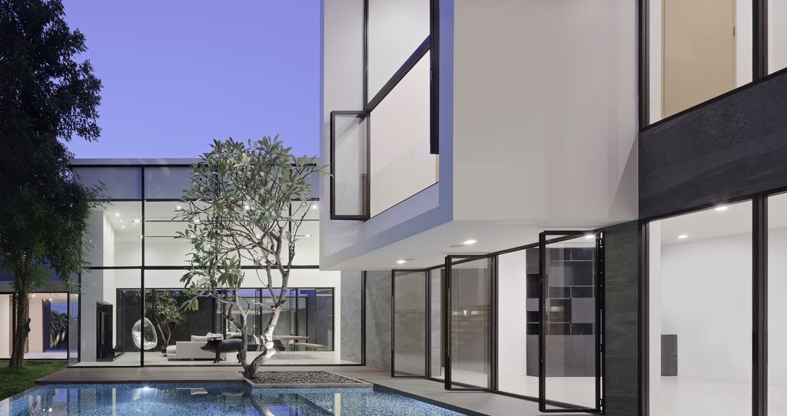
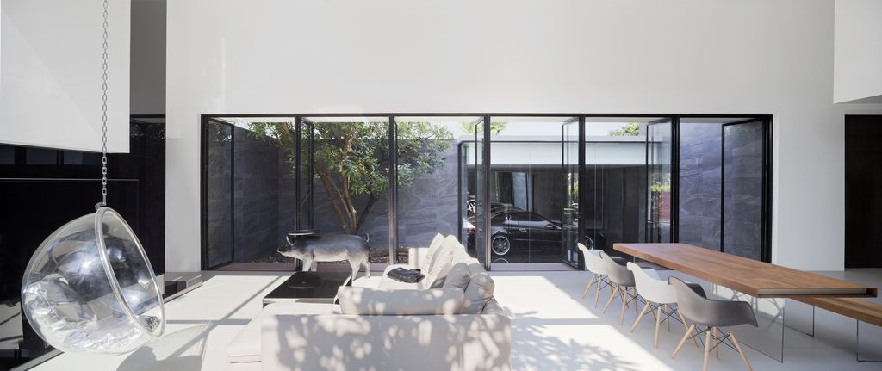
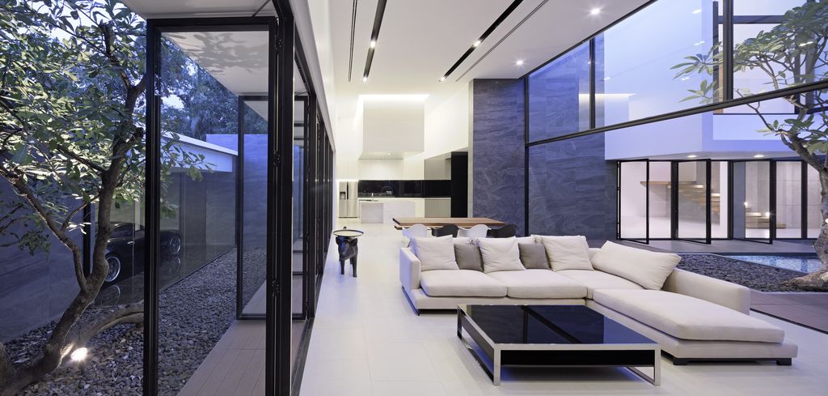
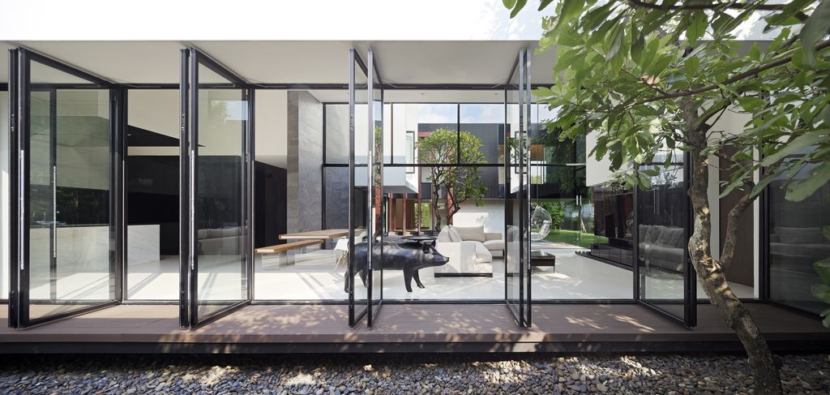
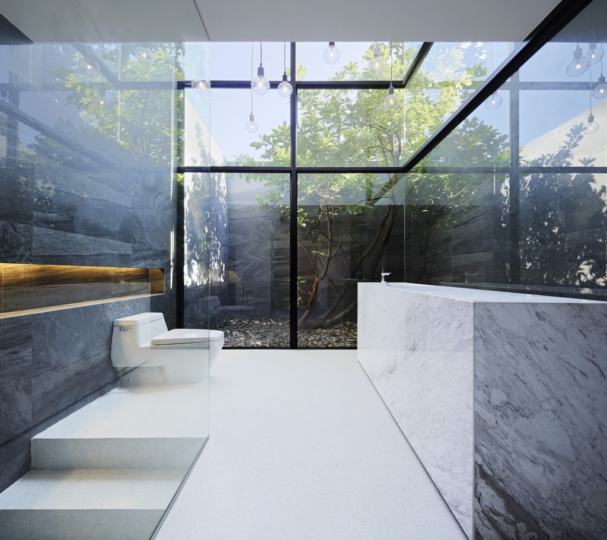
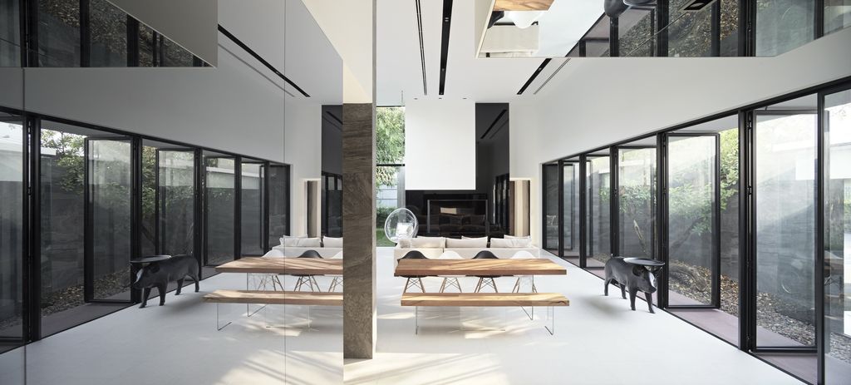
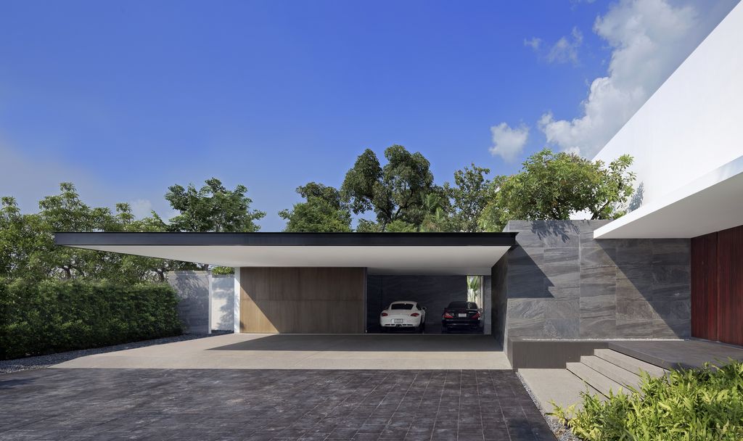
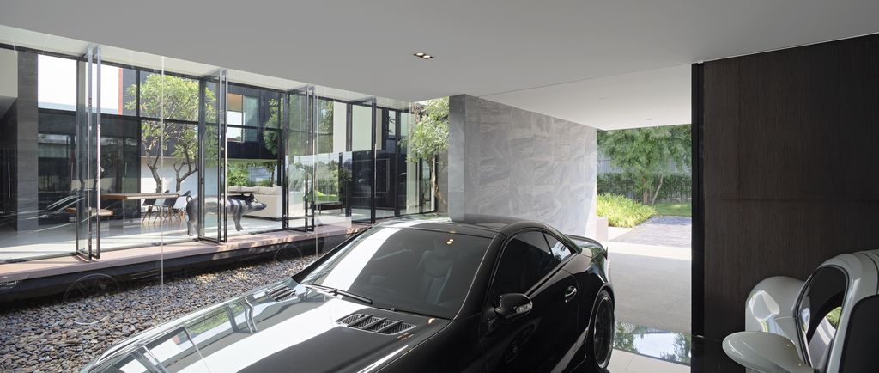
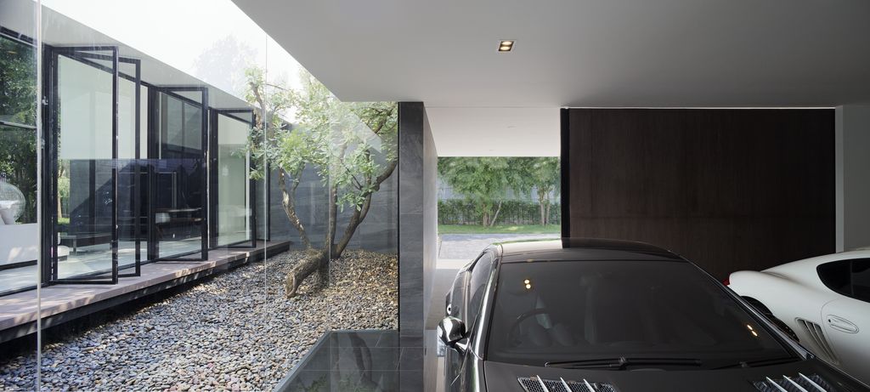
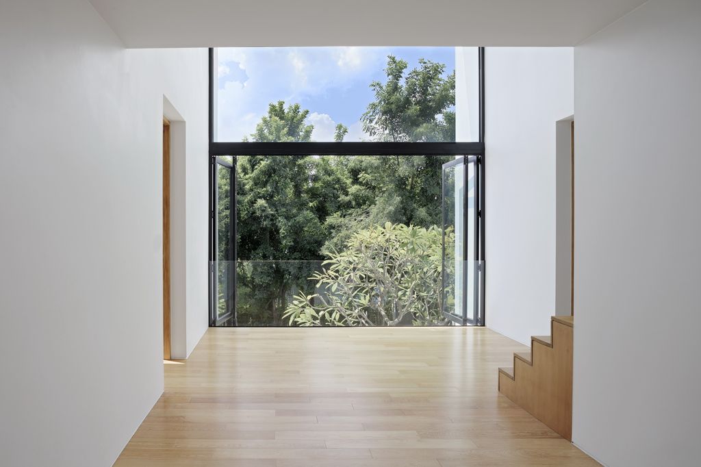
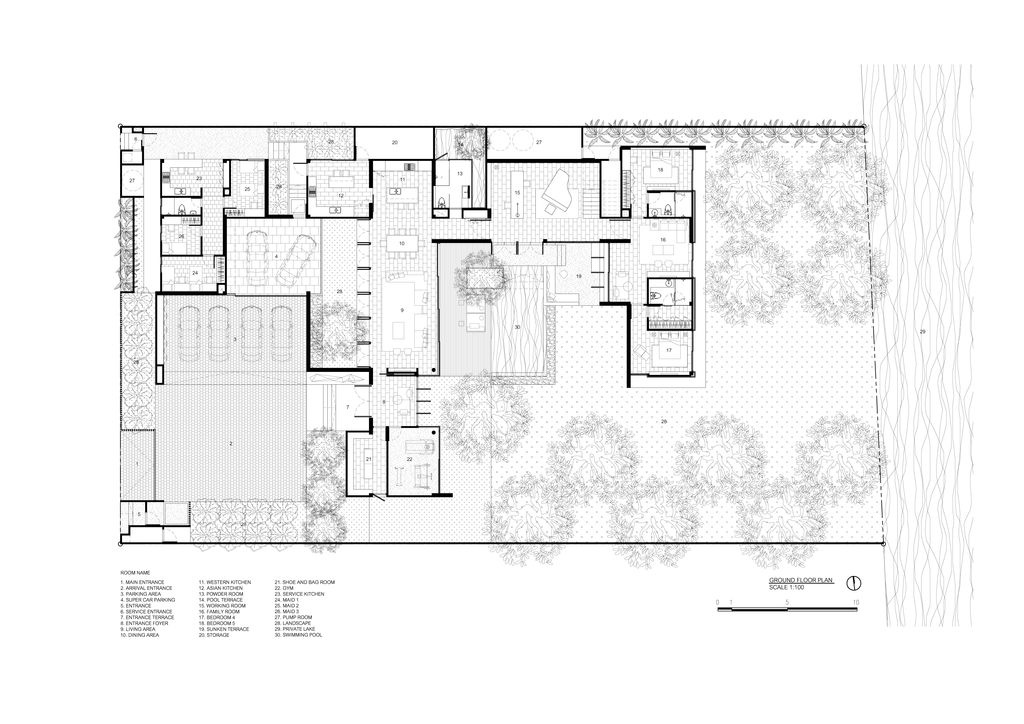
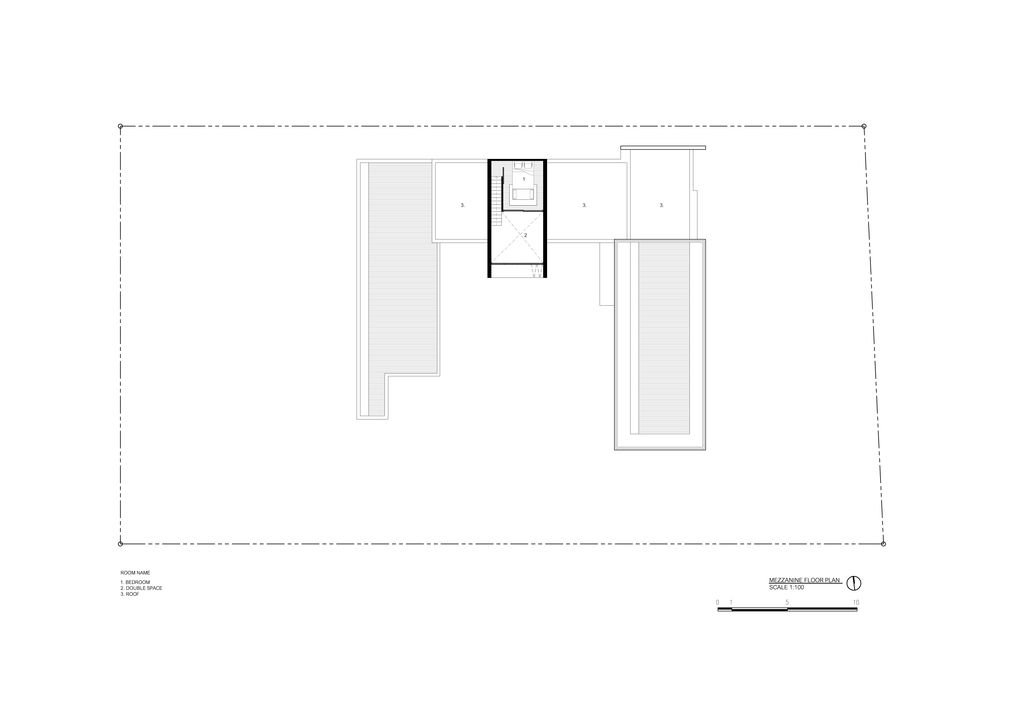
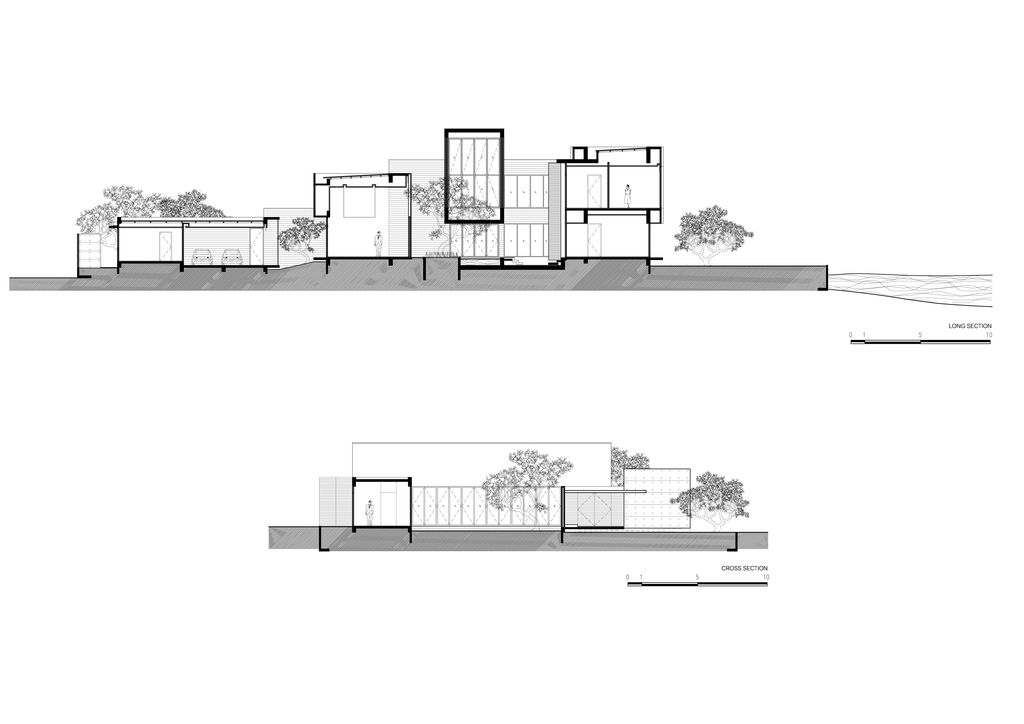
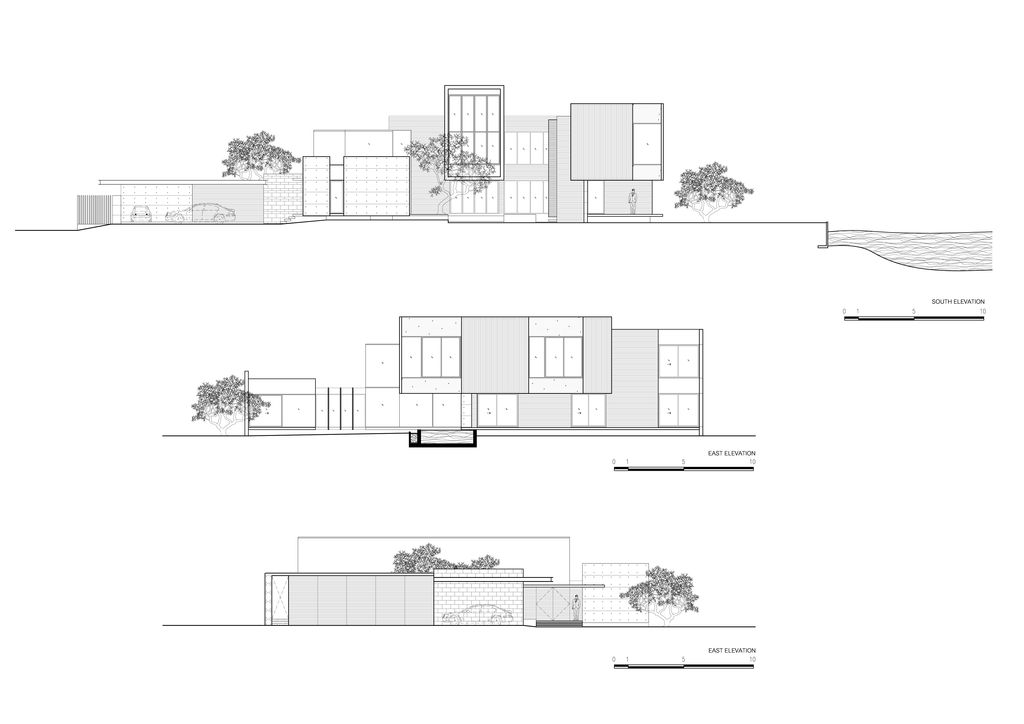
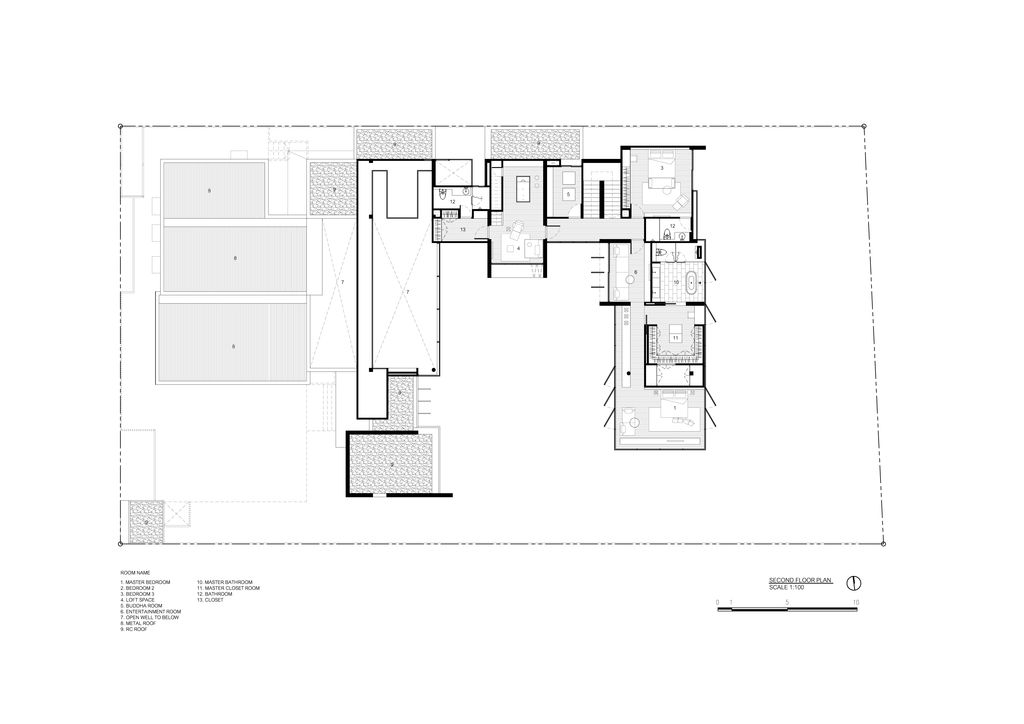
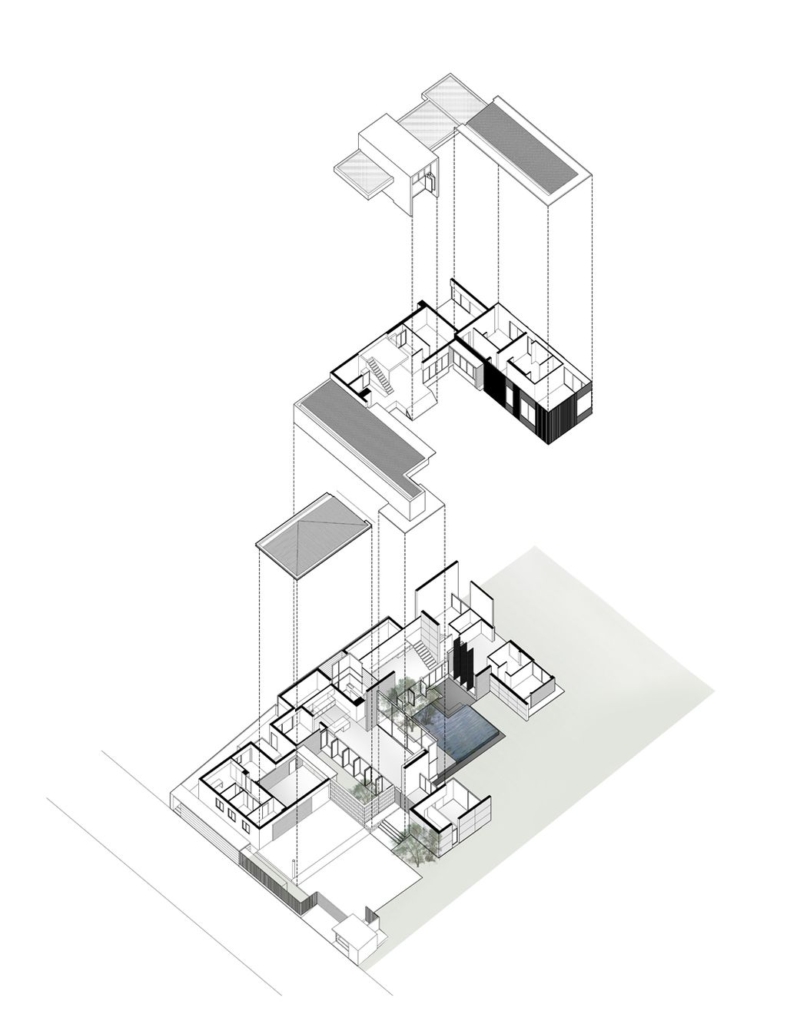
The LSR113 Gallery:




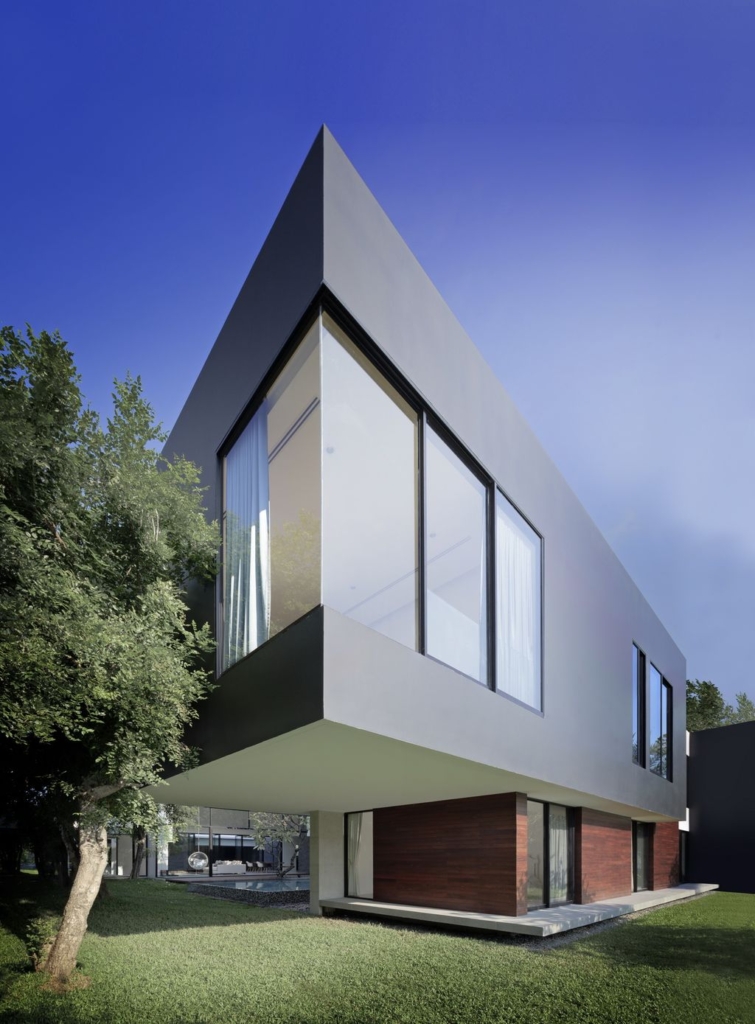
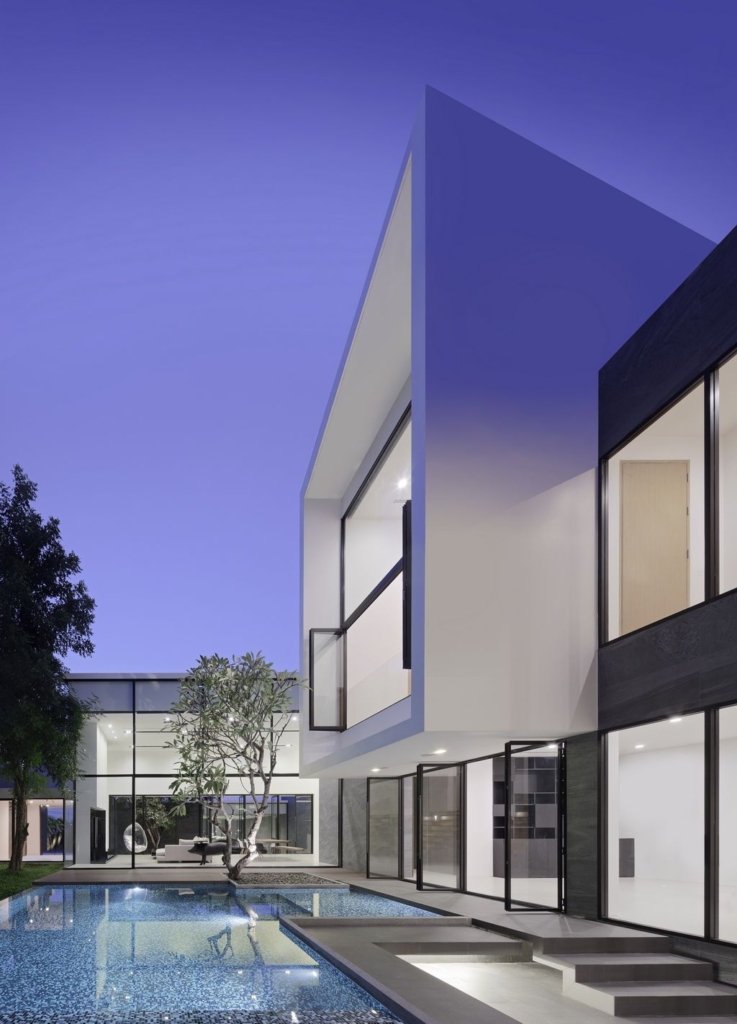
















Text by the Architects: “We are not saying that this house is 100 percent Thai, But at least it’s an attempt”.
LSR113 is located on Bangna – Trat road, Bangkok, Thailand, on the lakefront plot of private gated community known as “Lakeside Residence”. The house is fabricated as one-family house which gave an adaptability to be ventured into multi-family for what’s to come. The briefs that Ayutt and Associates design (AAd) received from the client was for functional and useful spaces like any ordinary house. However what the client loved were the shape of square and modern style, yet they asked that it ought not to be hot inside and needs to suit with Thai Climate. Despite the fact that the usable space of the land is restricted, however the customer still needs a huge greenery region to appreciate, and in addition an advanced house with sun shades and rain assurances. This is the most challenge part for AAd, who needs to design the cutting edge dialect of architectural planning in a way that would suit the hot and humid atmosphere of Thailand together with the modern language of architecture.
Photo credit: Soopakorn Srisakul | Source: Ayutt and Associates design
For more information about this project; please contact the Architecture firm :
– Add: 23 34-35 Tri Mit Rd, Talat Noi, Samphanthawong, Bangkok 10100, Thailand
– Tel: +66 88 221 9999
– Email: ayutt@aad-design.com
More Projects in Thailand here:
- Shade House in Urban Bangkok by Ayutt and Associates design
- Layup House in Thailand by Ayutt and Associates design
- Horizontal House in Thailand by Ayutt and Associates Design
- Soffit House, Tropical Design by Ayutt and Associates design
- Dew House in Thailand by Ayutt and Associates Design































