Luxurious Concrete Mansion in Madrid, Spain by A-cero Architects
Concrete Mansion in Madrid was designed by renowned Spanish Architectural firm A-cero in Futuristic Minimalistic Modern style; this house offers luxurious living with high end finishes and smart amenities. This home located on the outskirts of Madrid with wonderful outdoor living spaces including patio, pool, garden. This home is truly dream house was built from excellent home design combined by wonderful living room ideas; dining room idea; kitchen idea; bedroom idea; bathroom idea; outdoor living idea; and other great ideas.
The Concrete Mansion in Madrid Architecture Design Project Information:
- Project Name: Concrete Mansion
- Location: Madrid, Spain
- Project Year: 2010
- Designed by: A-cero Architects
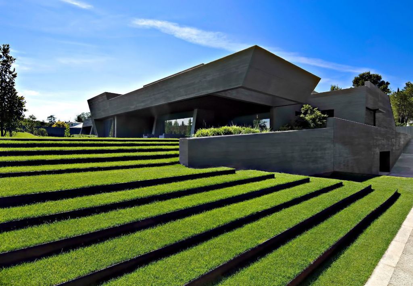
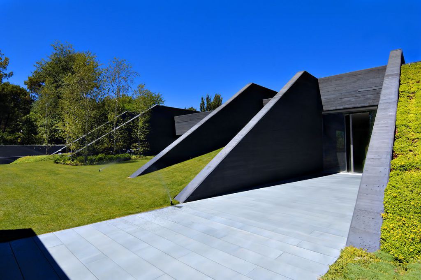
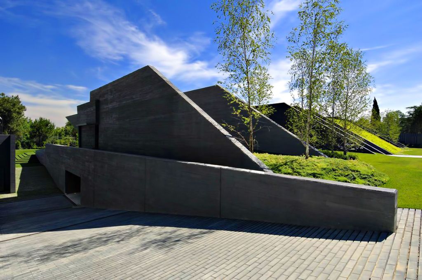
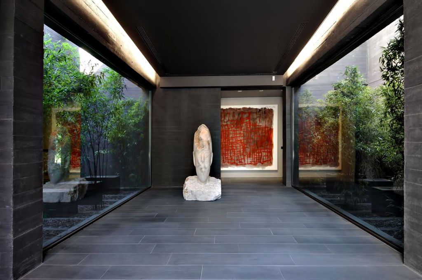
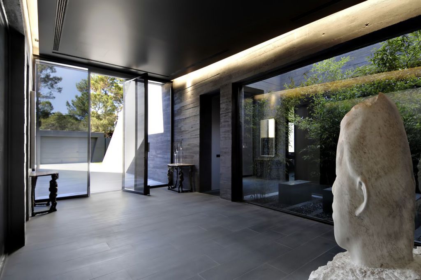
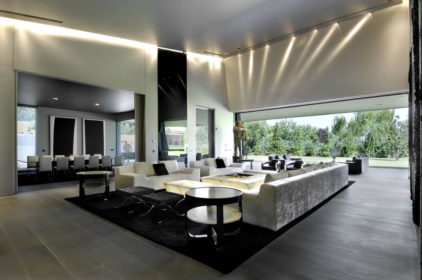
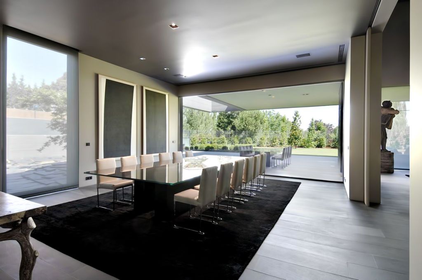
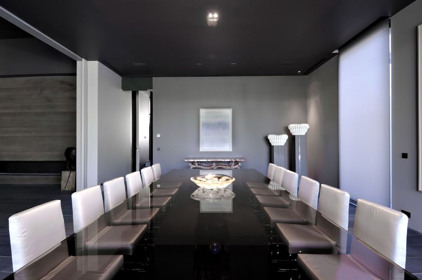
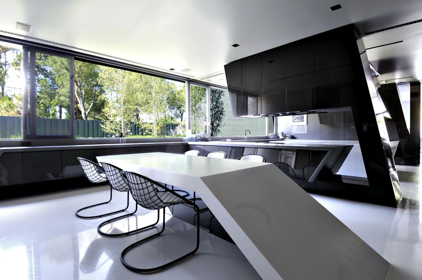
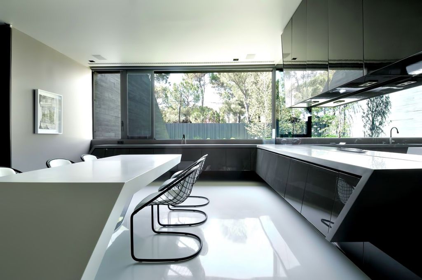
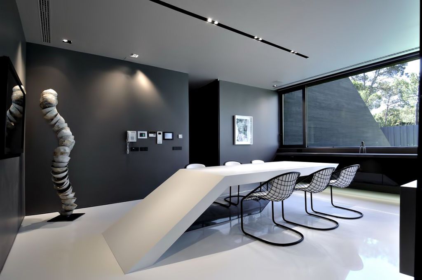
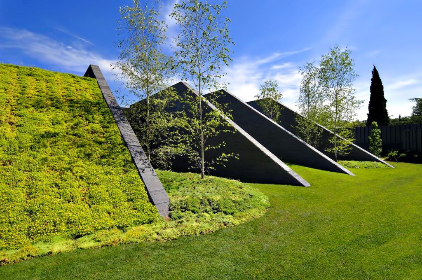
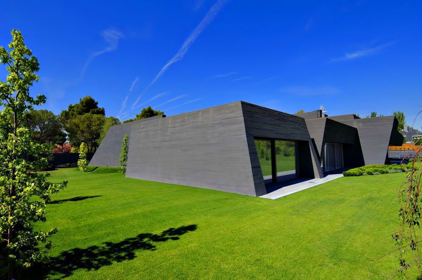
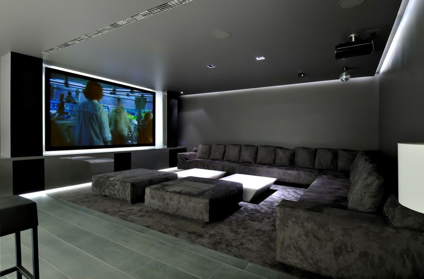
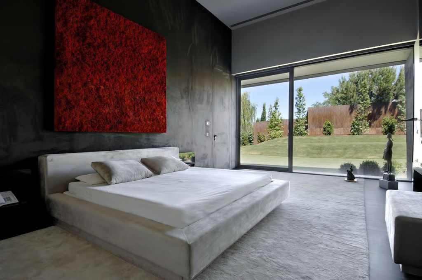
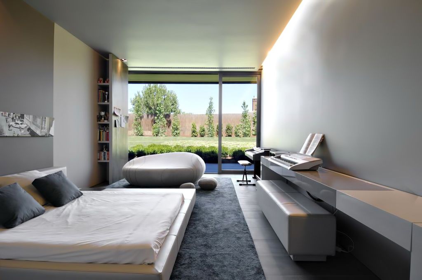
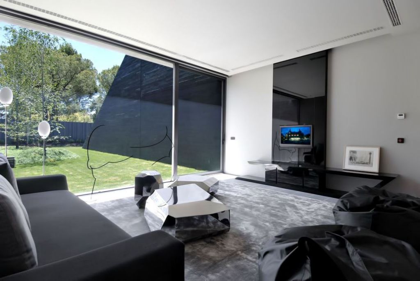
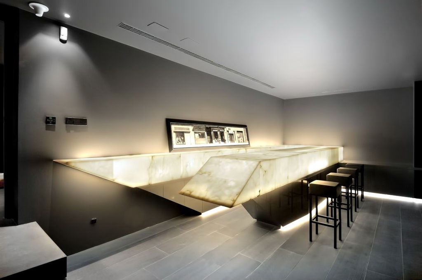
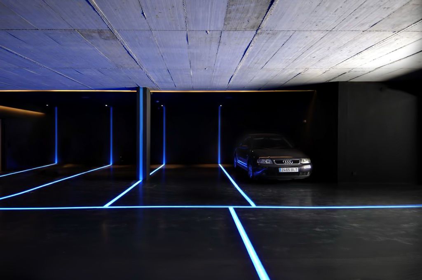
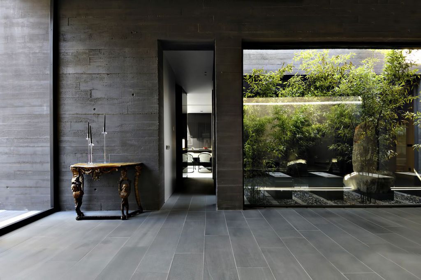
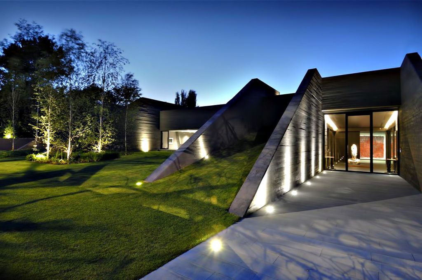
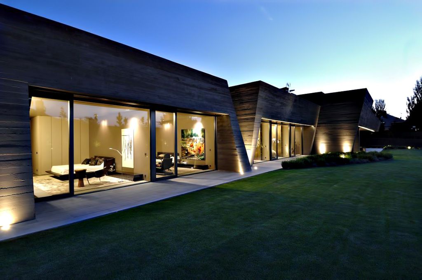
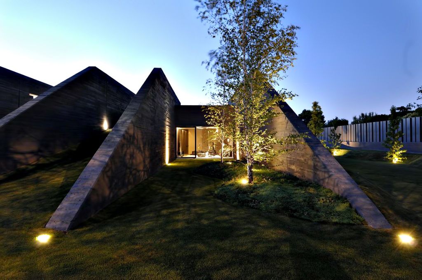
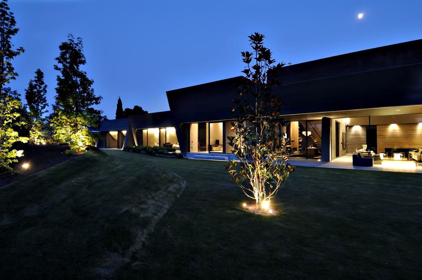
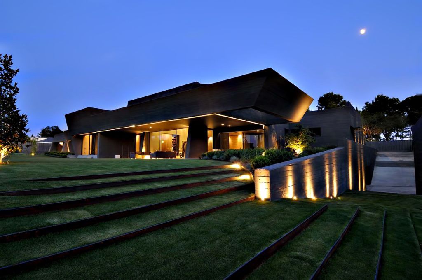
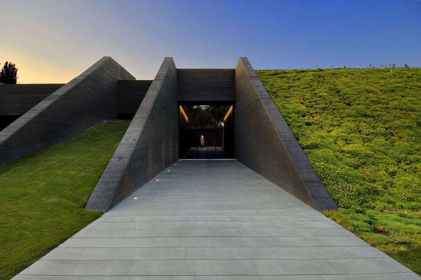
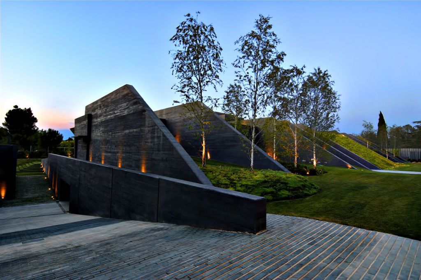
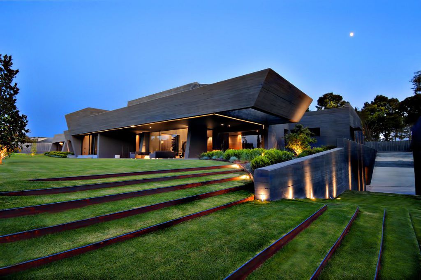
Description: This sensationally monolithic concrete mansion includes 7 bedrooms, 11 bathrooms with total living spaces of 17,000 square feet on lot size of 54,000 square feet. Designed as if the building is hidden between concrete spires; that jut out from an organic structure, the homes facade seems almost to be hidden in a natural facade of vegetation. The back of the house totally opens towards the garden where the lounge, dining room, library, study and bedrooms are.
Photo credit: Luis Hernandez Segovia | Source: A-cero Architects
For more information about this project; please contact the Architecture firm :
– Add: Santa Cruz de Marcenado 2, bajo 1. 28015 Madrid
– Tel: +34 914362939
– Email: a-cero@a-cero.com
More Tour of Mansion in Spain here:
- Exclusive Modern Villa in Cala Bassa, Spain by MG & AG Architects
- Triangles House in Ibiza, Spain with Unique Design by MG & AG Architects
- Inside A €5,950,000 Modern Villa in La Cerquilla, Marbella, Spain
- An Ultra Modern Villa in Puerto Pollensa, Mallorca, Spain
- Modern luxury villa in Benahavis, Spain































