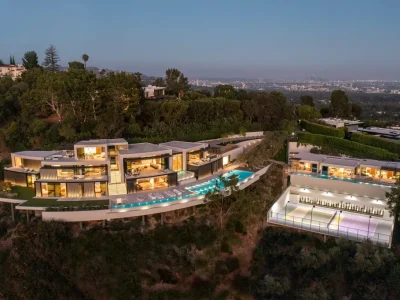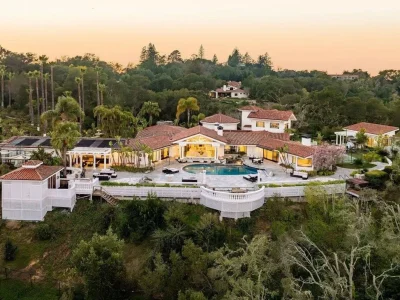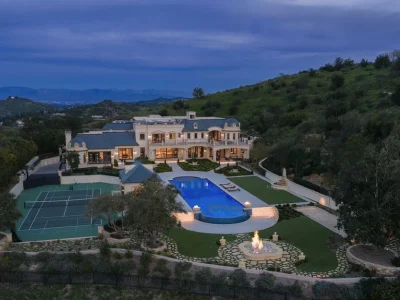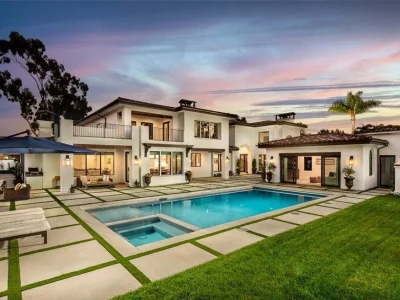Luxurious Custom Residence with Golf Course Views in The Bridges at Rancho Santa Fe is Asking for $10,898,000
6367 Calle Ponte Bella Home in Rancho Santa Fe, California
Description About The Property
This luxurious custom residence is located in the Estates enclave of The Bridges at Rancho Santa Fe. The 5-bedroom, 5.5-bath home spans approx. 9,788 sq.ft. on one level and boasts high-end features such as a chef-worthy kitchen, theater, wine cellar, and pool with a spa and waterfall. The backyard offers stunning sunset and golf course views, a large loggia with a fireplace and walk-in wet bar, a putting green, and a pickle-ball court.
To learn more about 6367 Calle Ponte Bella, Rancho Santa Fe, California, please contact Jennifer Janzen-Botts (Phone: 760-845-3303) & K. Ann Brizolis (Phone: 858-756-4328) at Pacific Sotheby’s International Realty for full support and perfect service.
The Property Information:
- Location: 6367 Calle Ponte Bella, Rancho Santa Fe, CA 92091
- Beds: 5
- Baths: 6
- Living: 9,788 square feet
- Lot size: 2.18 Acres
- Built: 2008
- Agent | Listed by: Jennifer Janzen-Botts (Phone: 760-845-3303) & K. Ann Brizolis (Phone: 858-756-4328) at Pacific Sotheby’s International Realty
- Listing Status at Zillow








































The Property Photo Gallery:








































Text by the Agent: Exquisitely refined and refreshed with the most coveted appointments, this ultra-luxurious custom residence is perched above the fairways in the Estates enclave of The Bridges at Rancho Santa Fe. The prestigious guard-gated community provides an appropriately exclusive setting for the home, which spans approx. 9,788 s.f. on one level, can easily accommodate multi-generational living, and hosts five ensuite bedrooms and five- and one-half baths including a casita. A private entrance courtyard sets the scene and features an arched bridge that passes over an oversized koi pond with waterfall. Indoors, a great room with high open-beam ceiling, formal dining room with domed ceiling, wood-paneled office, a sizeable theater, and a billiards room with wine cellar and bar turn gatherings into memorable occasions. Bright, open and fully updated, a chef-worthy kitchen shines with quartz countertops, white cabinetry with glass uppers, a new farmhouse sink, oversized butler’s pantry, a breakfast room and top-of-the-line stainless steel appliances. Resort living continues in an elevated backyard with sunset and golf course views that features a large loggia with a fireplace and walk-in wet bar, a putting green, pickle-ball court, and a stunning pool with a spa, waterfall and three grottos.
Courtesy of Jennifer Janzen-Botts (Phone: 760-845-3303) & K. Ann Brizolis (Phone: 858-756-4328) at Pacific Sotheby’s International Realty
* This property might not for sale at the moment you read this post; please check property status at the above Zillow or Agent website links*
More Homes in California here:
- La Vue Mansion Commands $177 Million as a Singular Contemporary Icon in Bel Air
- A Mediterranean Villa With Sweeping Mt. Diablo Views at $5.4 Million
- A Breathtaking Residence Offering Privacy and Panoramic Views Listed for $39.95 Million
- An Extraordinary Opulent Sanctuary in California Hits the Market for $14.5 Million



































