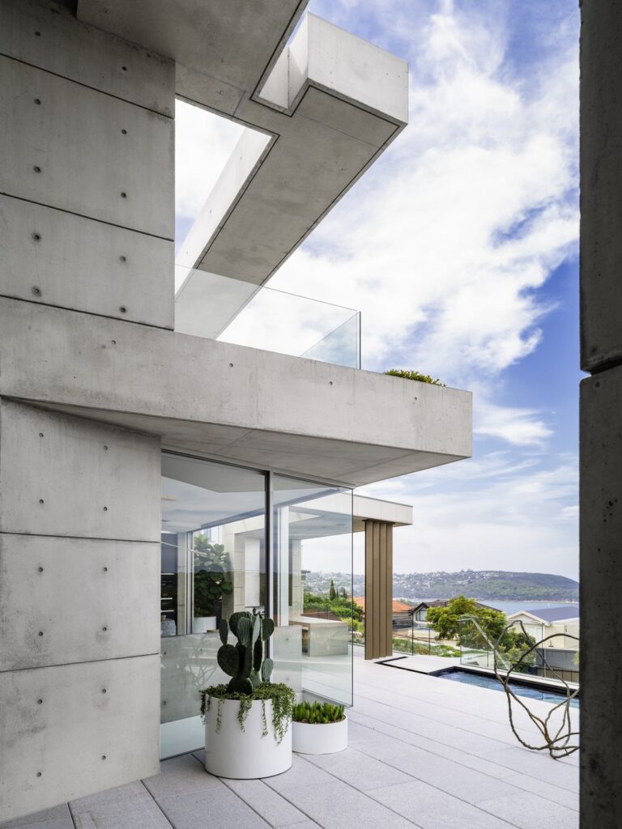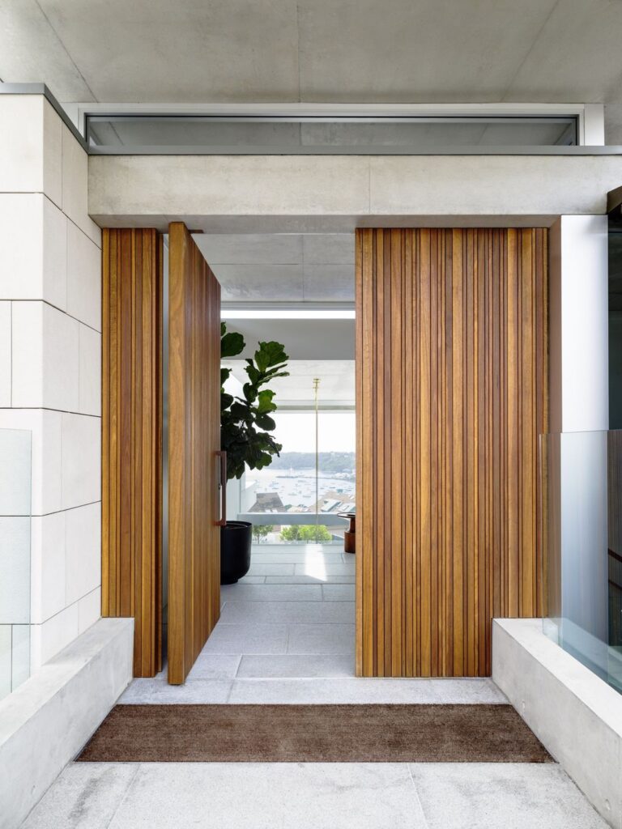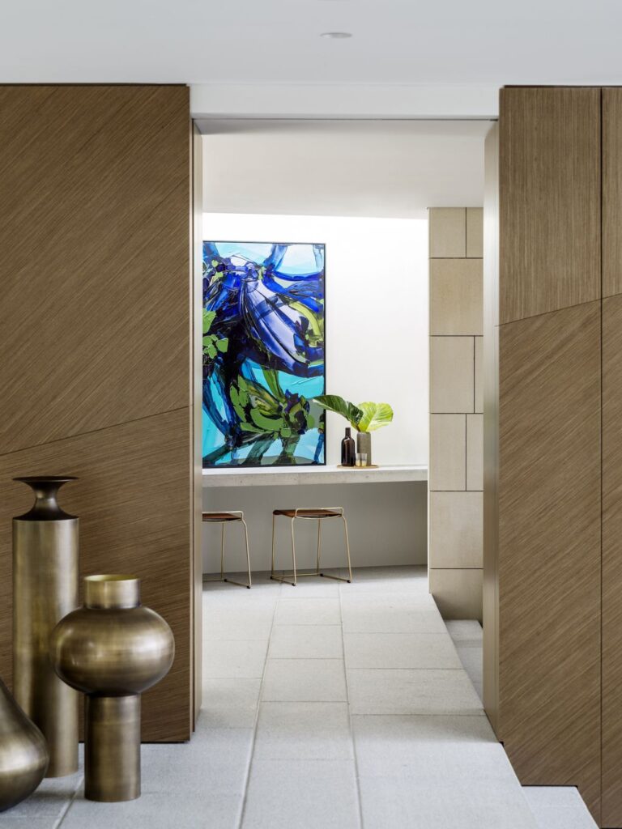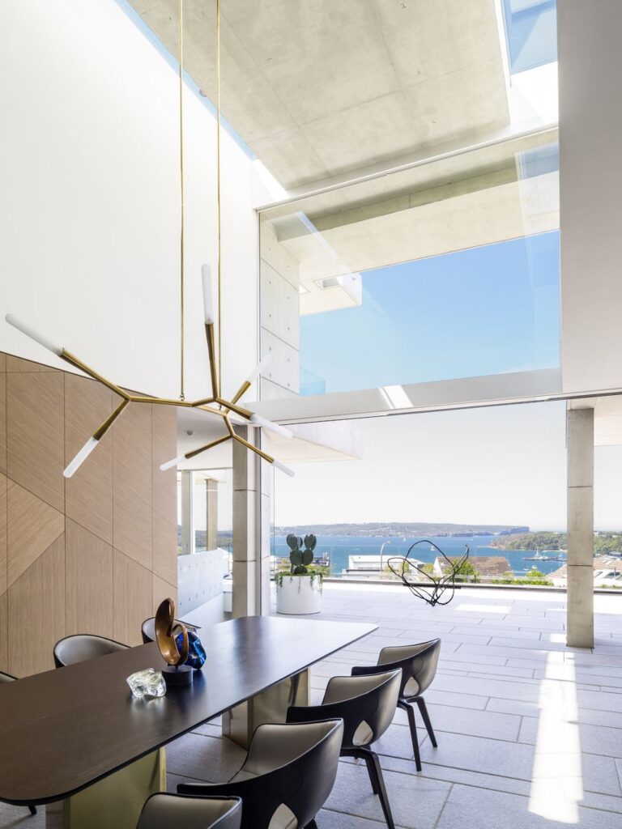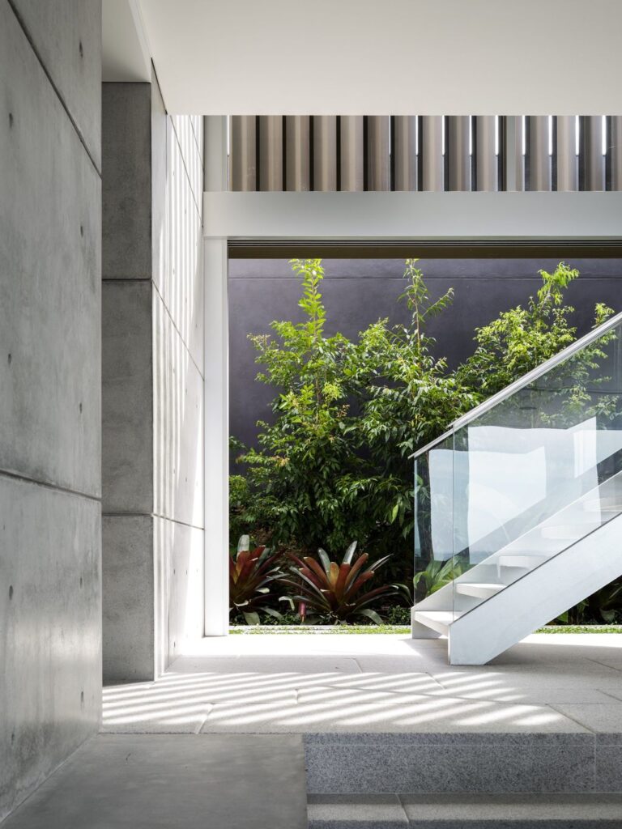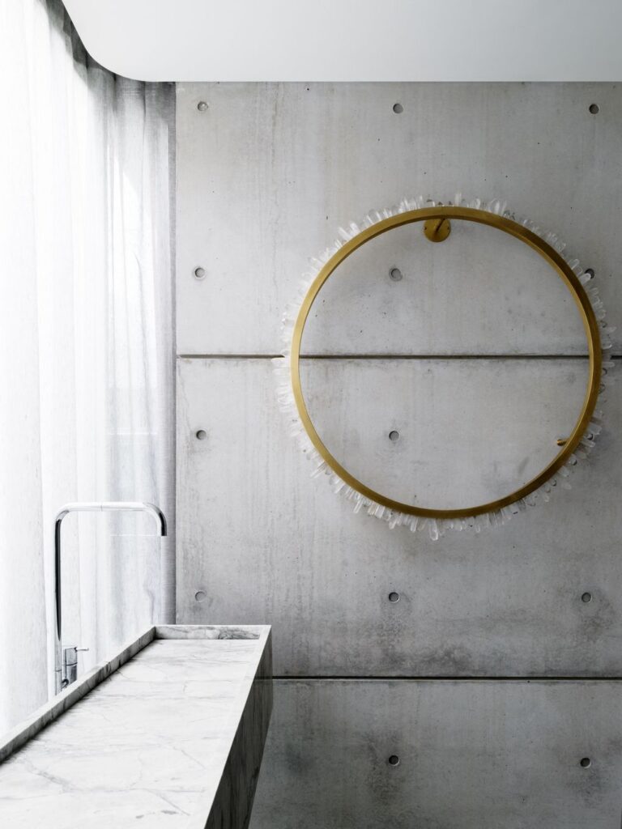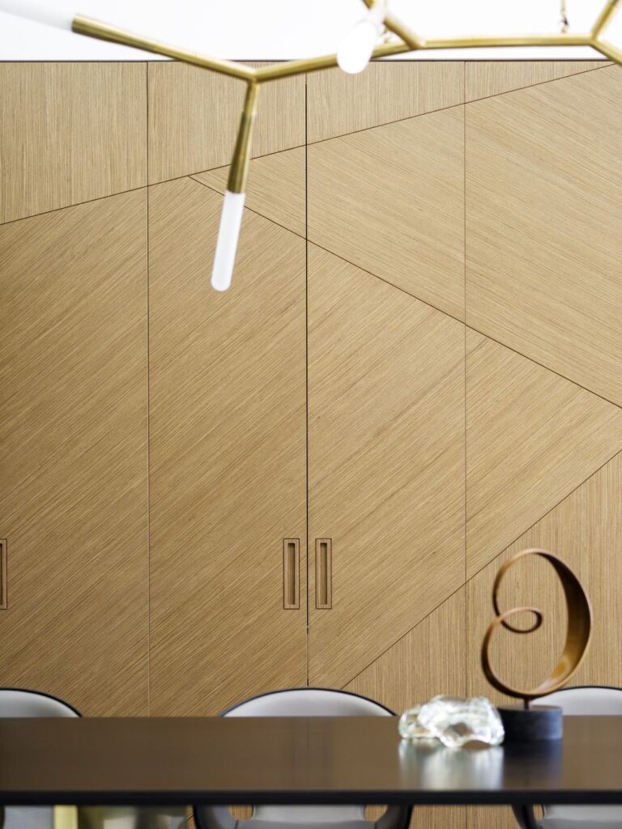Luxurious Design and Full view of Sydney Harbor with Mosman by SAOTA
Luxurious design of Mosman in Sydney by SAOTA, award-winning architecture company, with strong yet classic and inherently sophisticated style. Indeed, entering the home, the drama is emphasised by a double volume entrance space with open Eastern views right through the house to Sydney Harbour and beyond. Besides, this modern home offers luxurious design of living with high end finishes and smart amenities.
In addition to the abundant living spaces, the home comprises five bedrooms, a sauna, gym, wine cellar and a cinema room – complete with roll down screen, the latest in audio-visual technology and block out blinds. Certainly, this home is truly dream house was built from excellent home design combined by wonderful living room ideas; dining room idea; kitchen idea; bedroom idea; bathroom idea; outdoor living idea with patio, pool, garden ; and other great ideas.
The Luxurious architecture design Information:
- Project Name: Mosman
- Location: Sydney, Australia
- Project Year: 2015
- Designed by: SAOTA
- Interior Designer: TKD Architects & Alexandra Kidd Designs
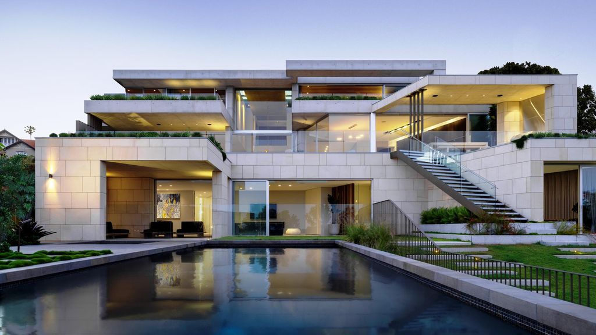
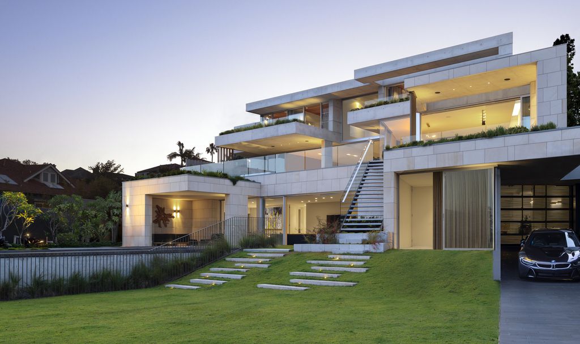
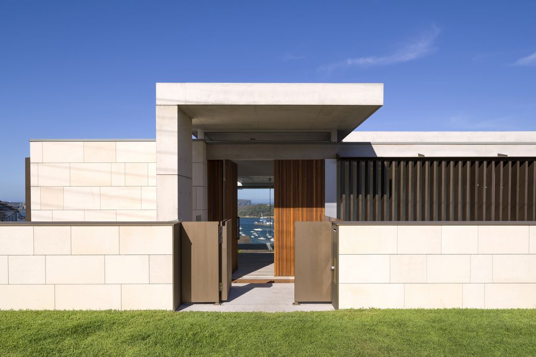
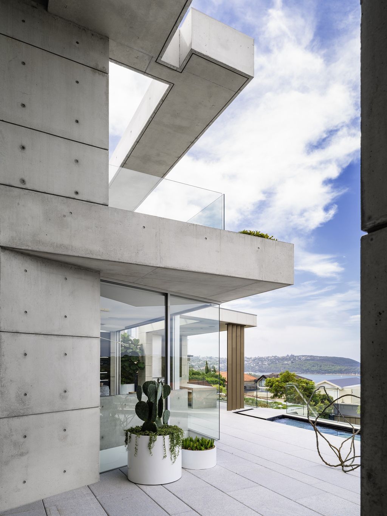
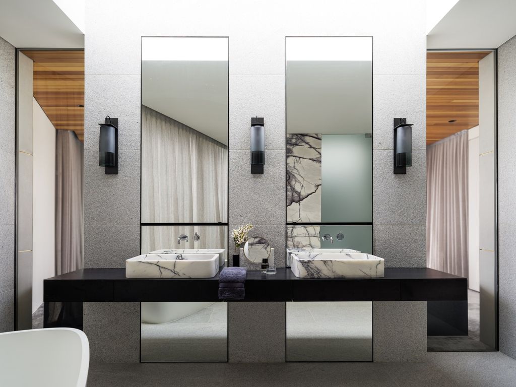
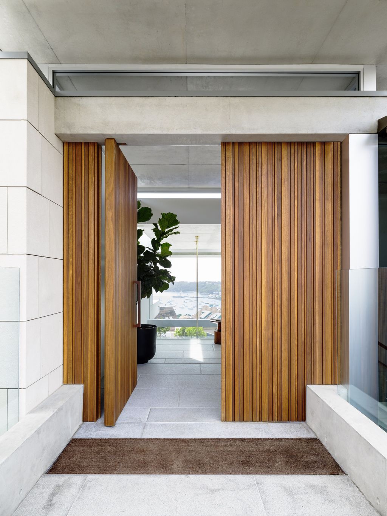
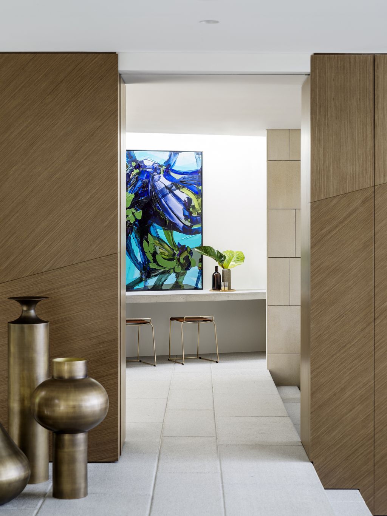
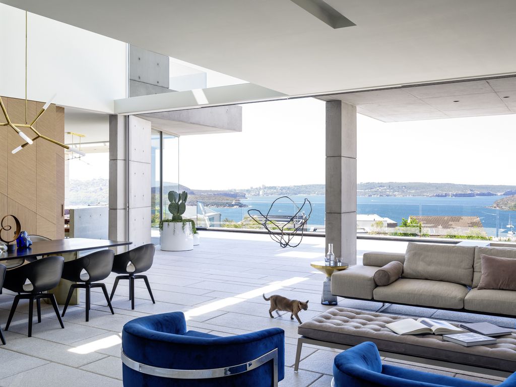
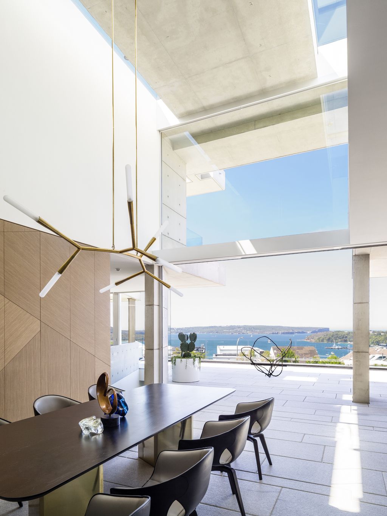
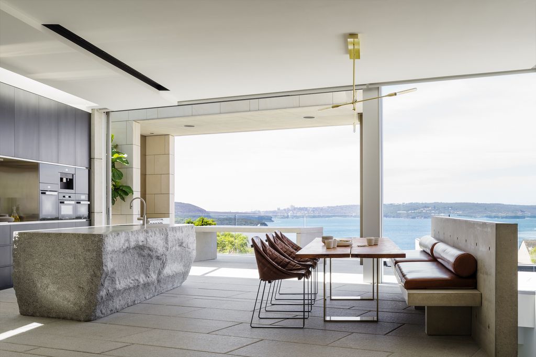
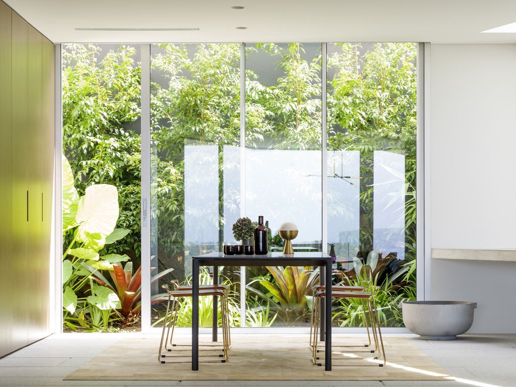
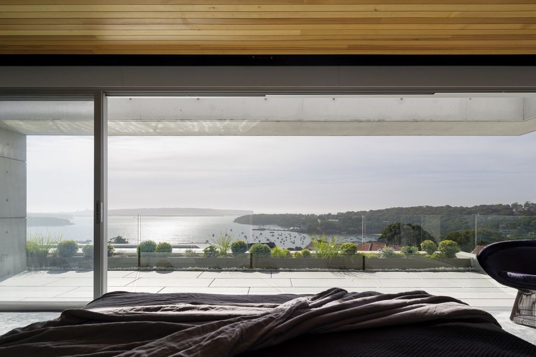
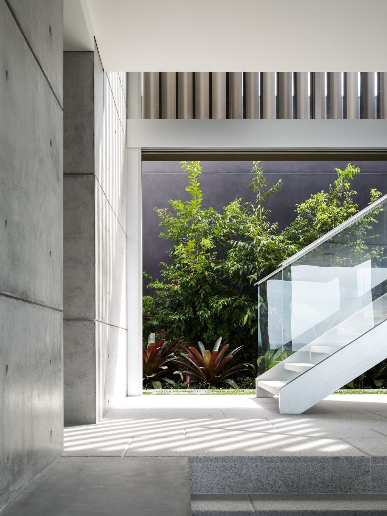
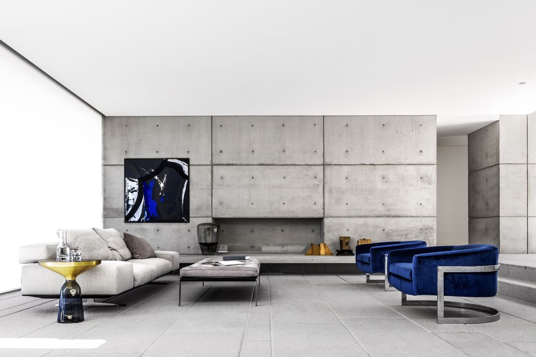
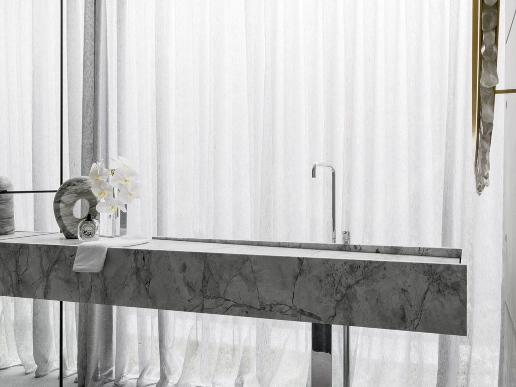
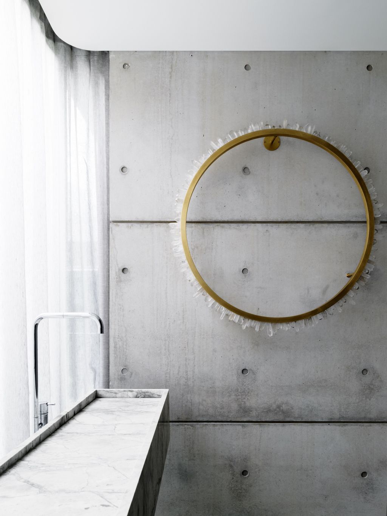
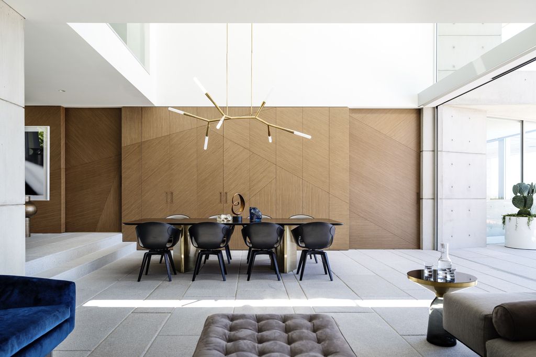
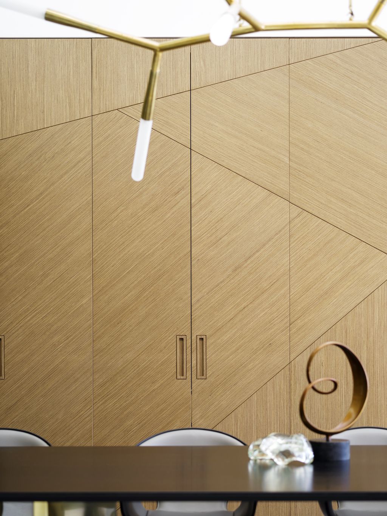
The Mosman Gallery:
Text by the Architects: Set on the slopes of Mosman, Sydney, this bold and modern home maximises dramatic views and capitalises on the great climate and indoor-outdoor lifestyle in Australia.
Photo credit: | Source: SAOTA
For more information about this project; please contact the Architecture firm :
– Add: 109 Hatfield Street Gardens, Cape Town 8001
– Tel: +27 (0)21 468 4400
– Email: info@saota.com
More Tour of Spectacular Design House here:
- Modern style of Plumbers House in Melbourne by Finnis Architects
- Friendly Architectural House in California with a Sun Power Solar System
- Stunning High-tech Design of Collywood House by Olson Kundig
- Luxurious Desert Home Showcases Views of Camelback Mountain by Candelaria Design
- Superb Unique Contemporary Le Pine House in France by SAOTA
