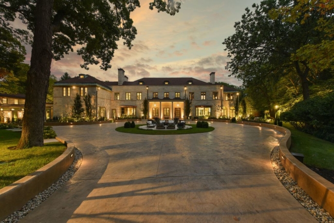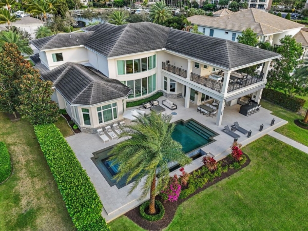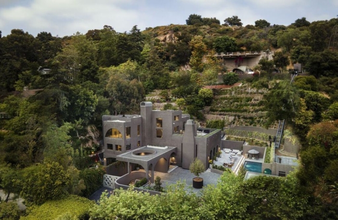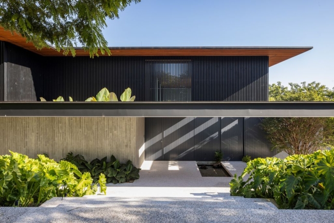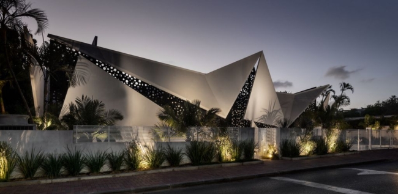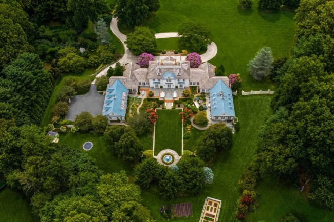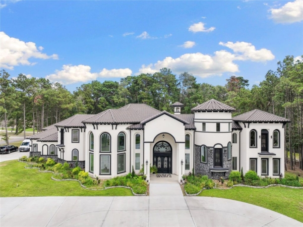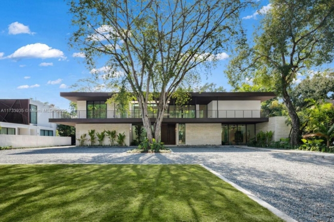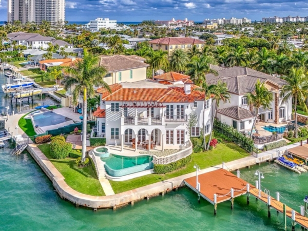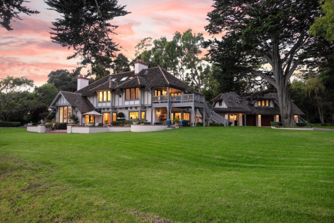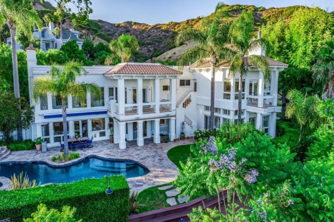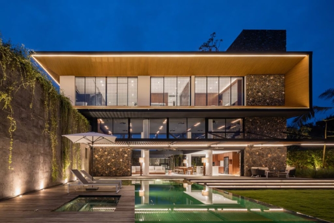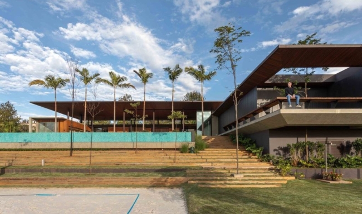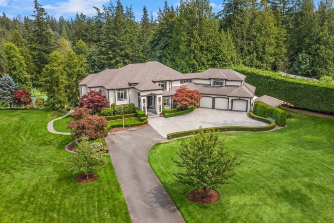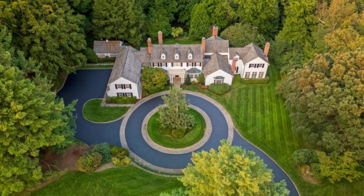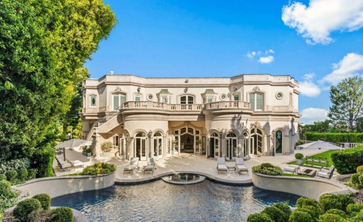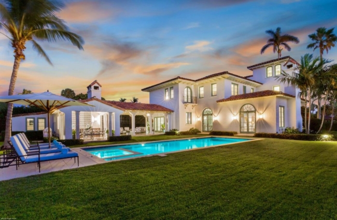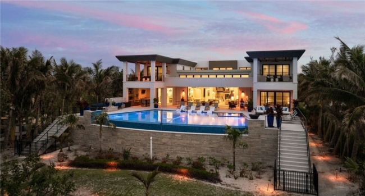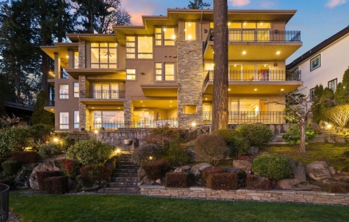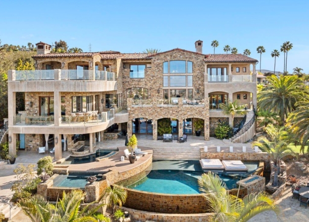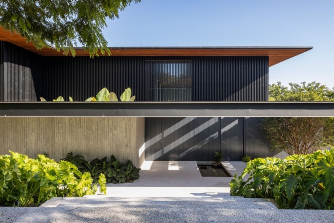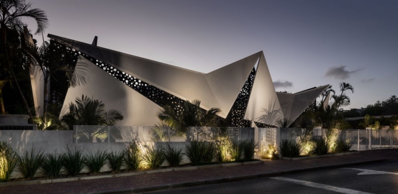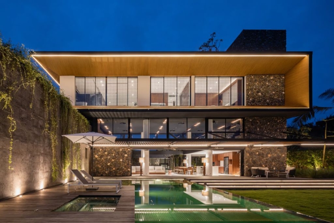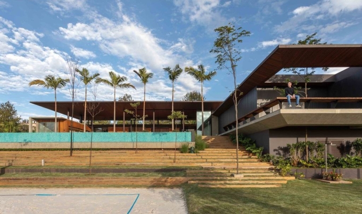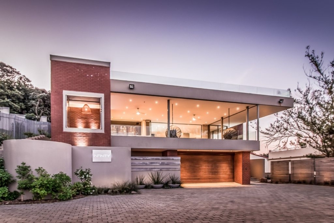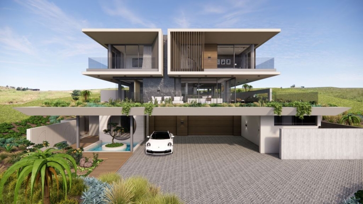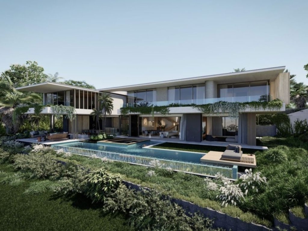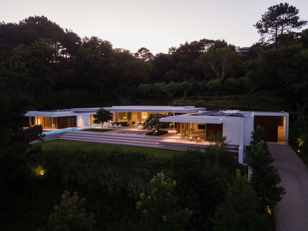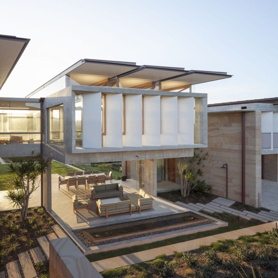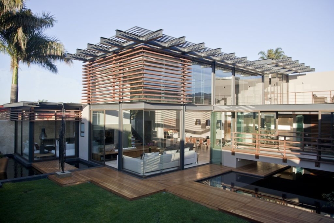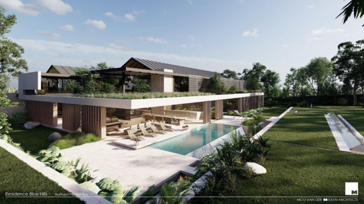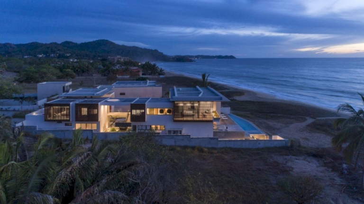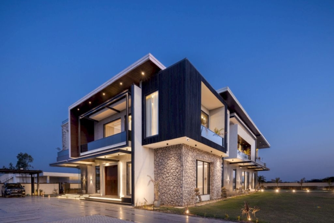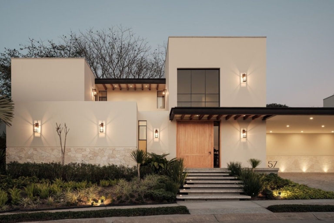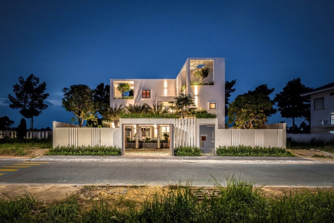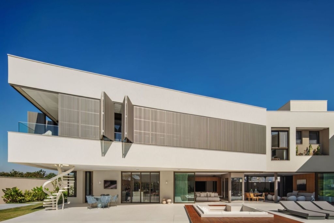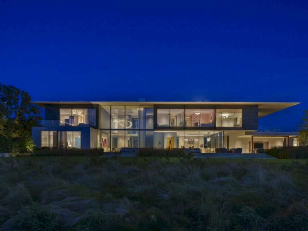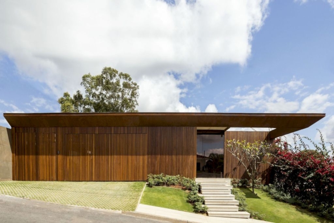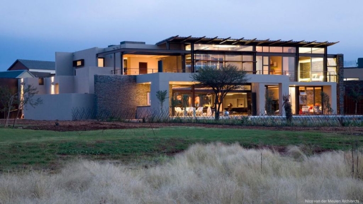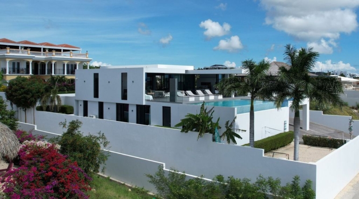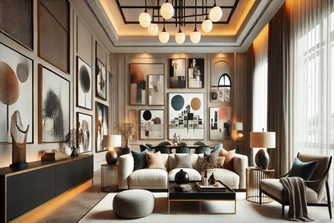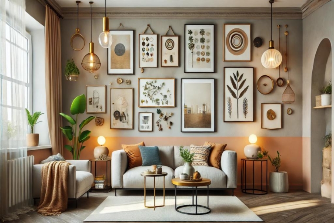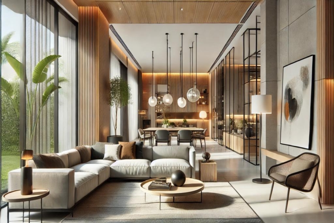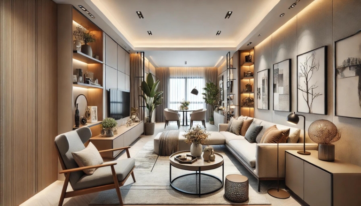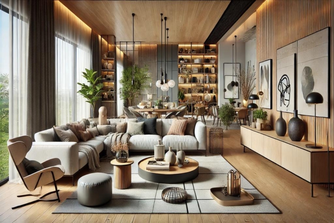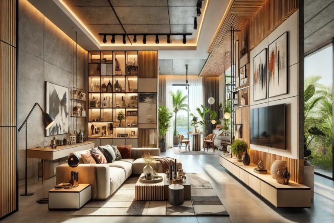Jule Pond II House, Modern Family Living by BMA Architects
ADVERTISEMENT
Contents
Architecture Design of Jule Pond II House
Description About The Project
Jule Pond II House by BMA Architects is a captivating exploration of form and function, designed for a dynamic and creative young family. This architectural masterpiece greets visitors with a stone-paved courtyard, lushly landscaped with crepe myrtle and bayberry, leading to a dramatic double-height glass entryway. The entry’s grand concrete staircase sets the tone for a home that surprises and delights at every turn.
Inspired by the concept of a sculpture nestled in the landscape, the house exhibits dual identities. The front façade is dominated by a striking two-story dark brise soleil, which unifies the home’s three interconnected wings while rhythmically opening and closing to reveal glimpses of glazing. This brise soleil extends outward into the surrounding landscape, creating a seamless dialogue between architecture and nature. At the rear, the design transitions into a softer, sun-bleached cedar-clad volume, underscoring the distinct contrast between the front and back elevations.
The interior mirrors the exterior’s dynamic design. Floating staircases, bold contrasts of dark and light, and meticulous millwork echo the rhythmic language of the brise soleil. The seamless integration of materials and motifs from outside to inside results in a home that is not only visually striking but also rich in spatial experiences. Every detail of the Jule Pond II House is crafted to balance nuance with expressiveness, offering a modern and inspiring living environment.
The Architecture Design Project Information:
- Project Name: Jule Pond II House
- Location: Water Mill, New york, United States
- Designed by: BMA Architects
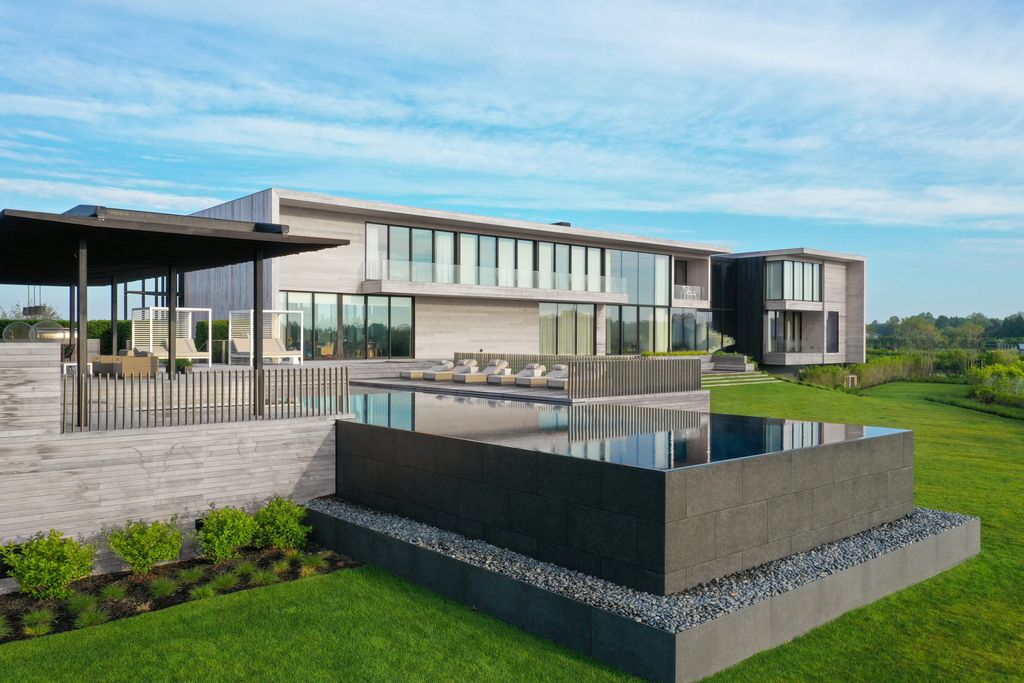
ADVERTISEMENT
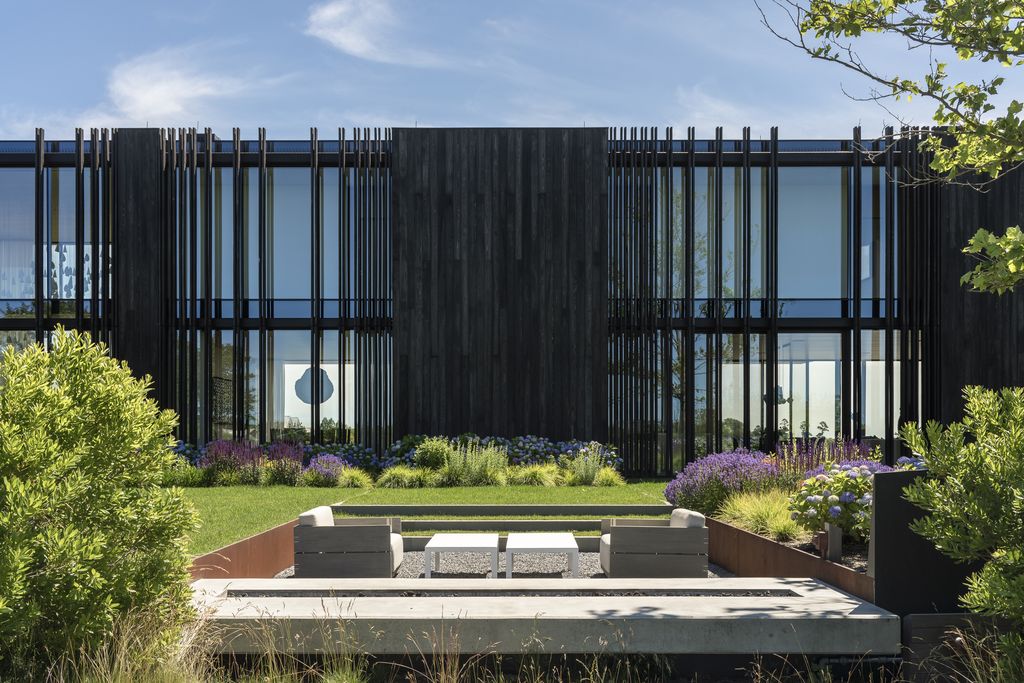
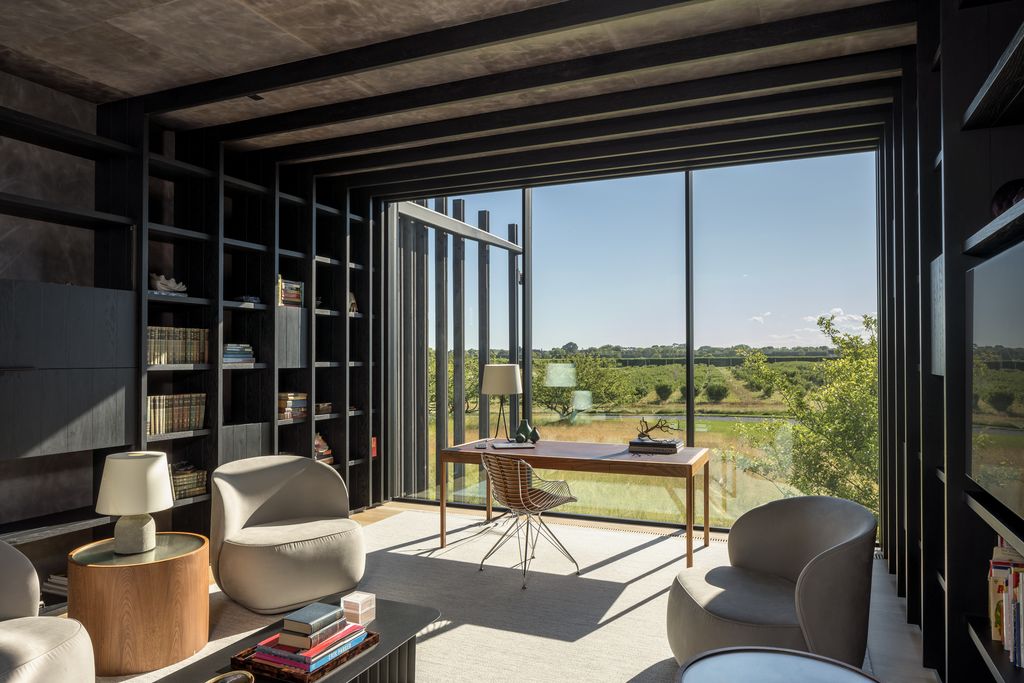
ADVERTISEMENT
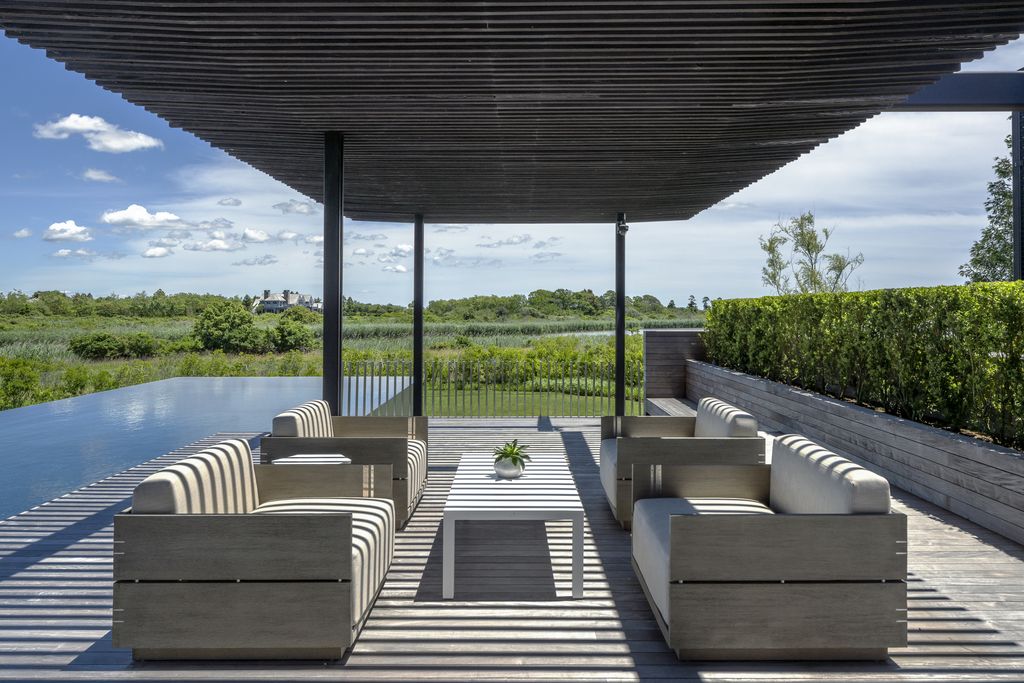
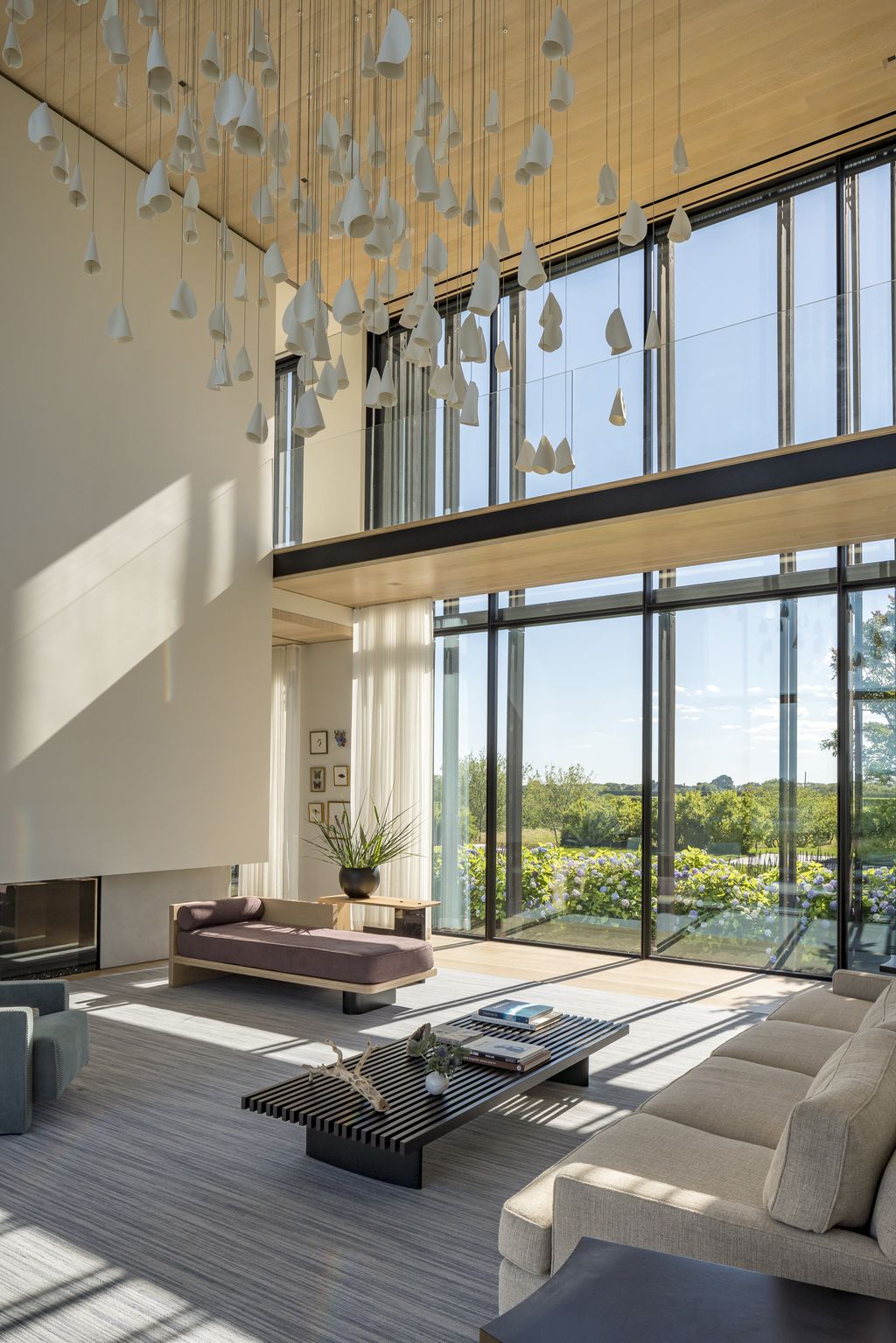
ADVERTISEMENT
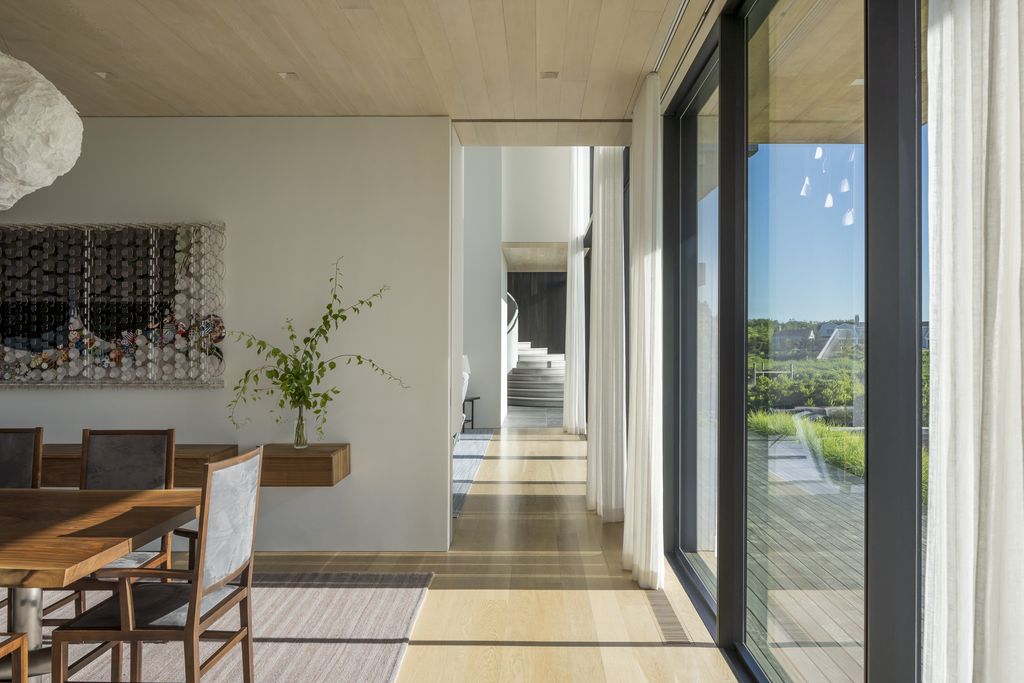
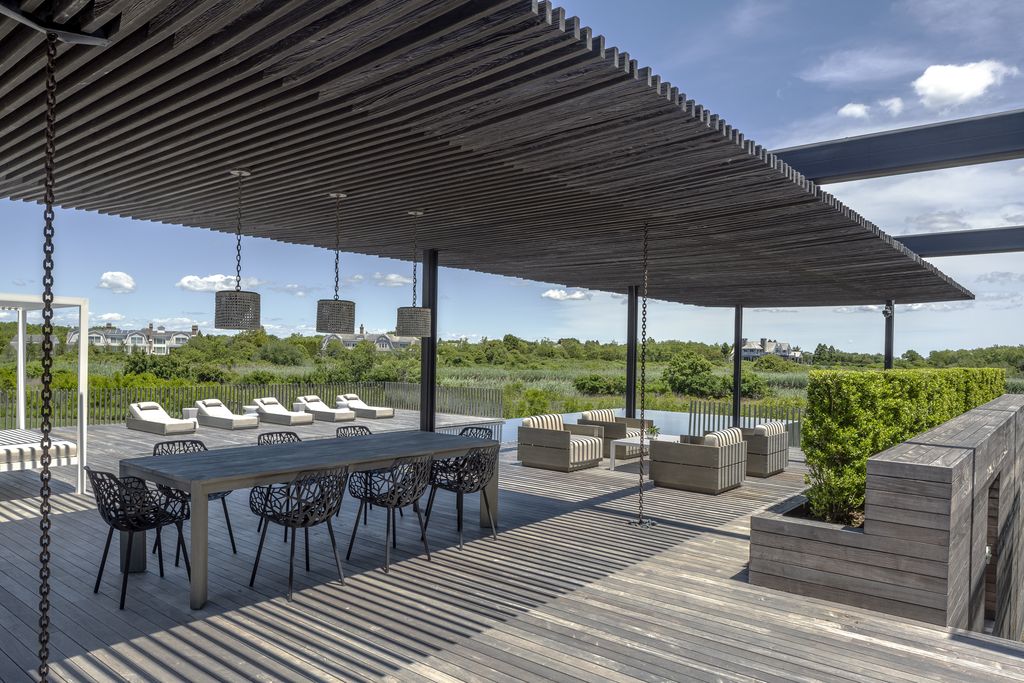
ADVERTISEMENT
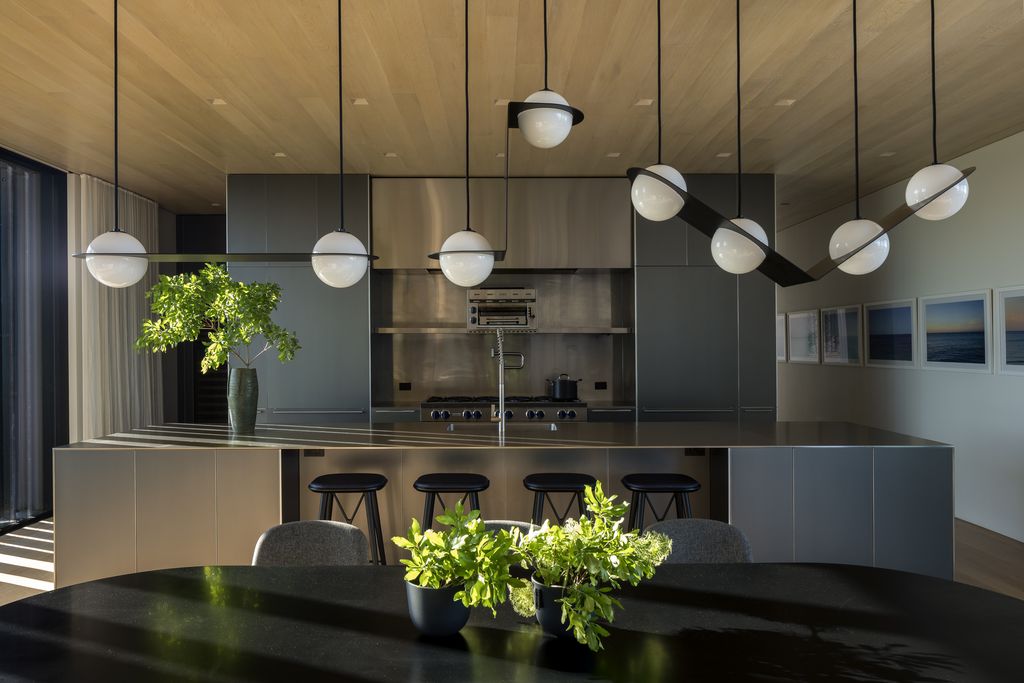
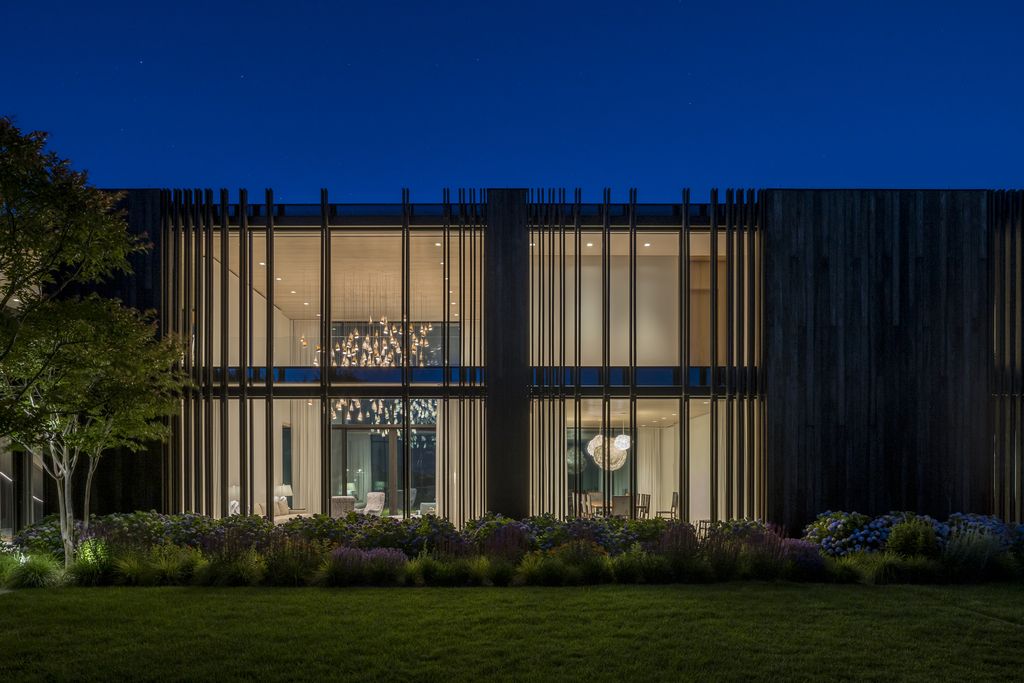
ADVERTISEMENT
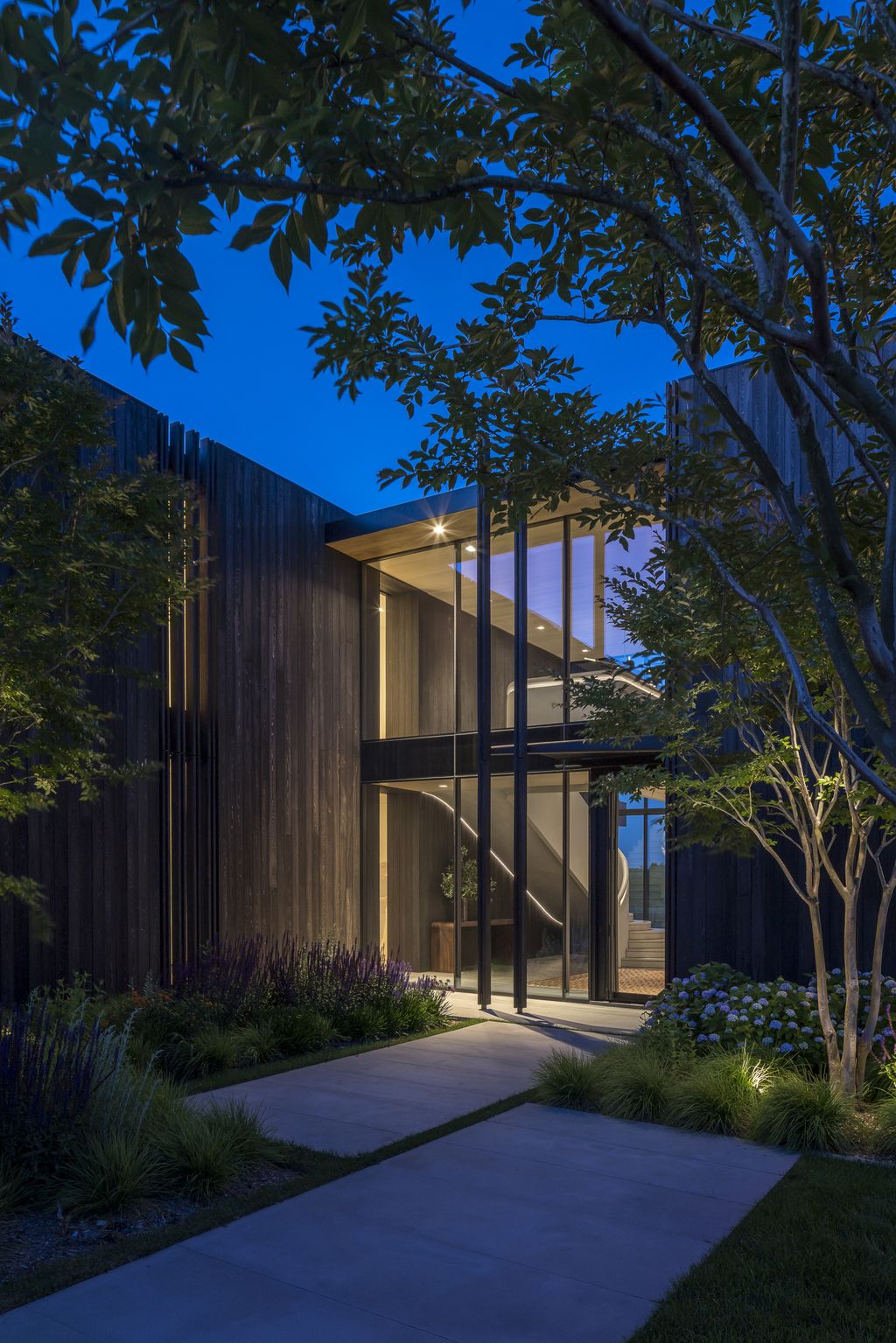
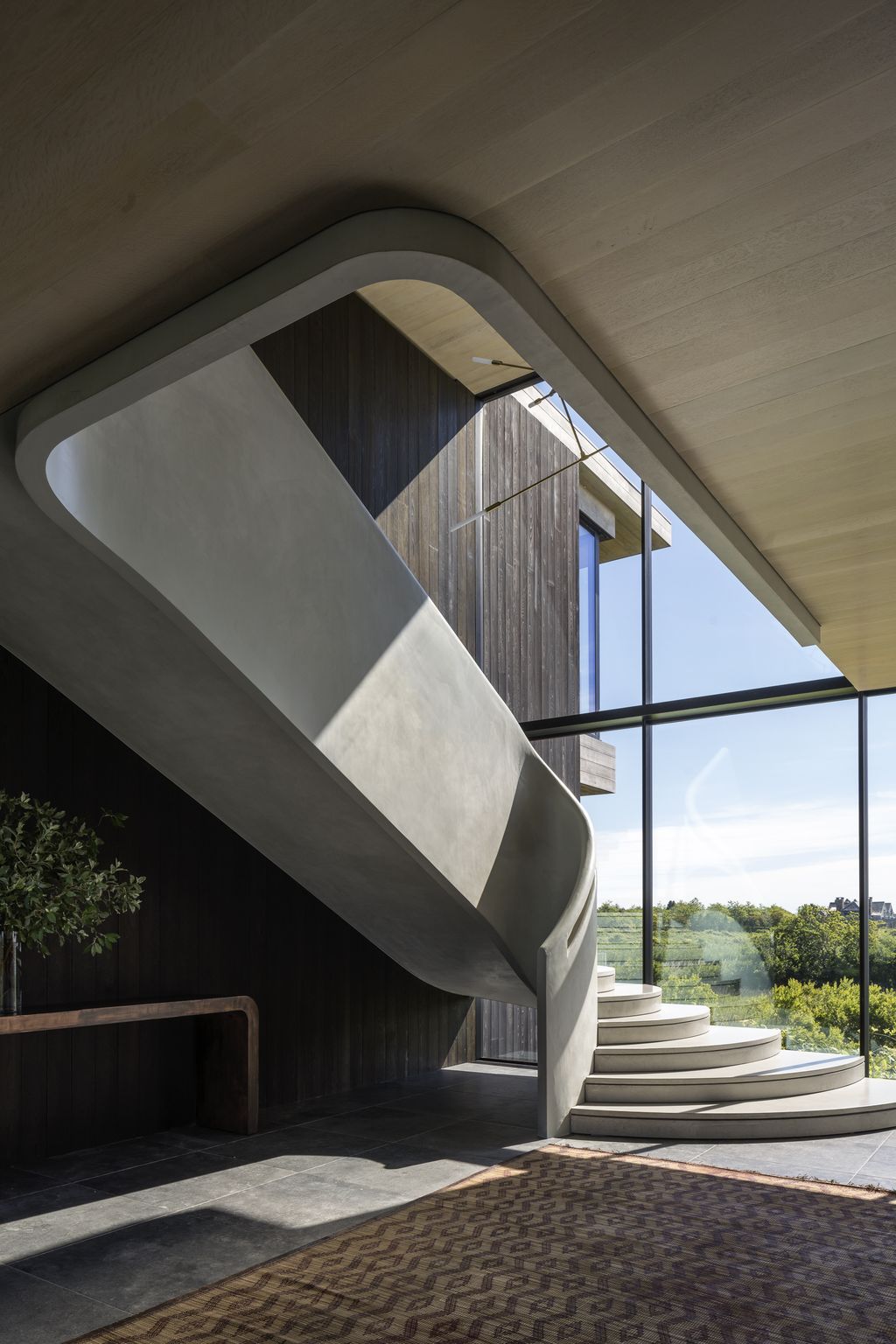
ADVERTISEMENT
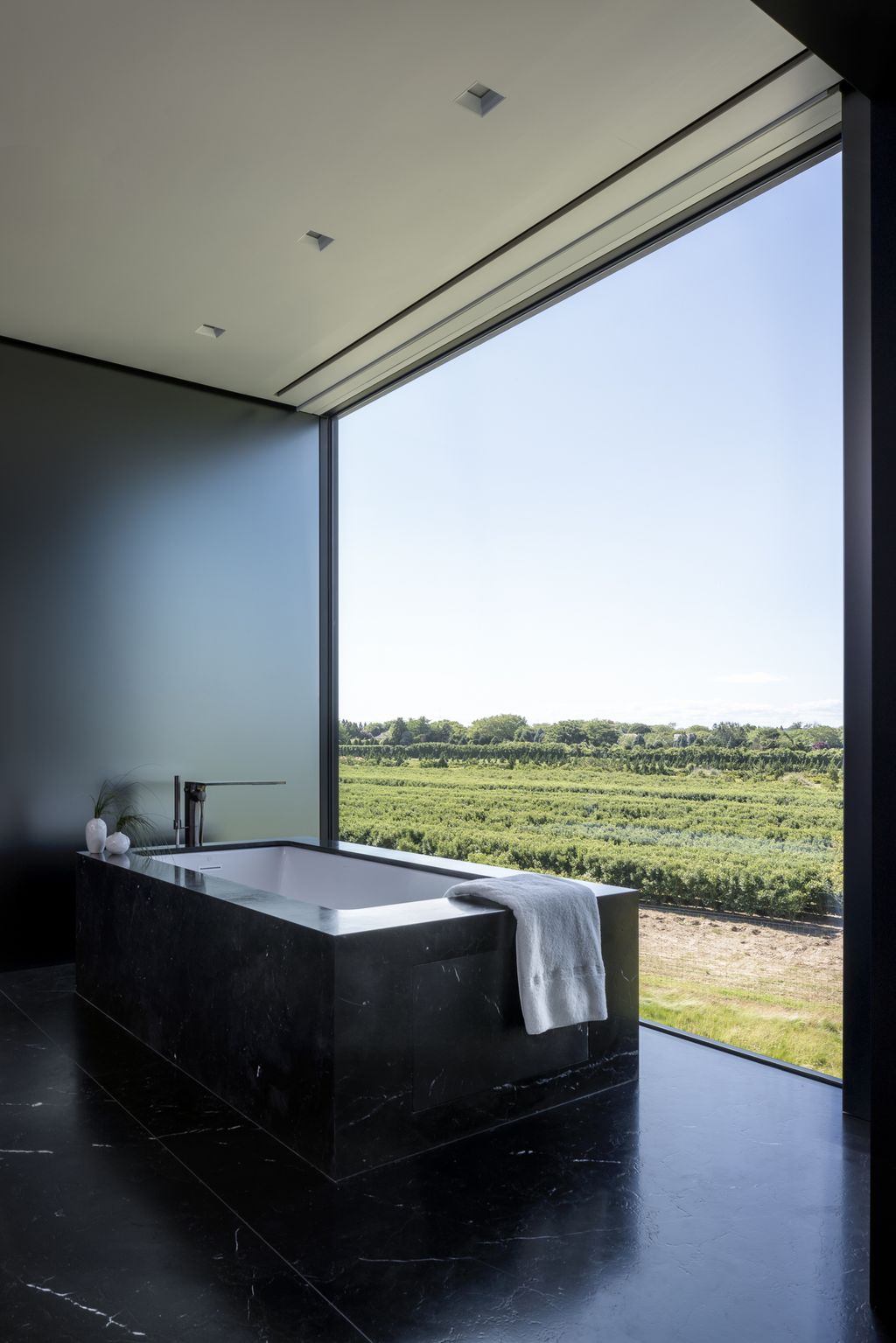
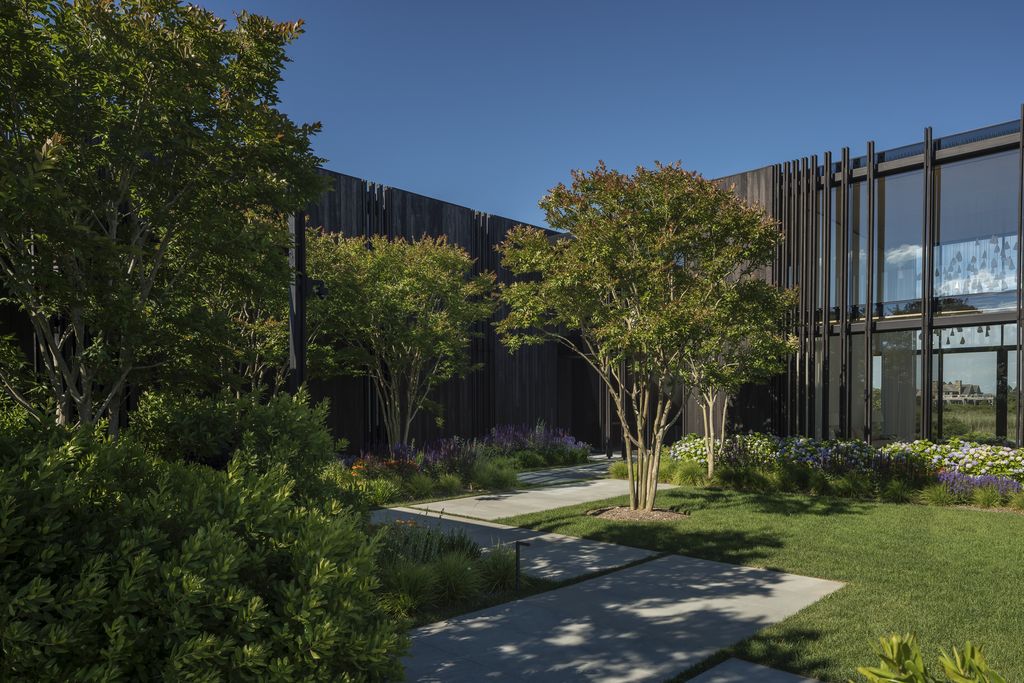
ADVERTISEMENT
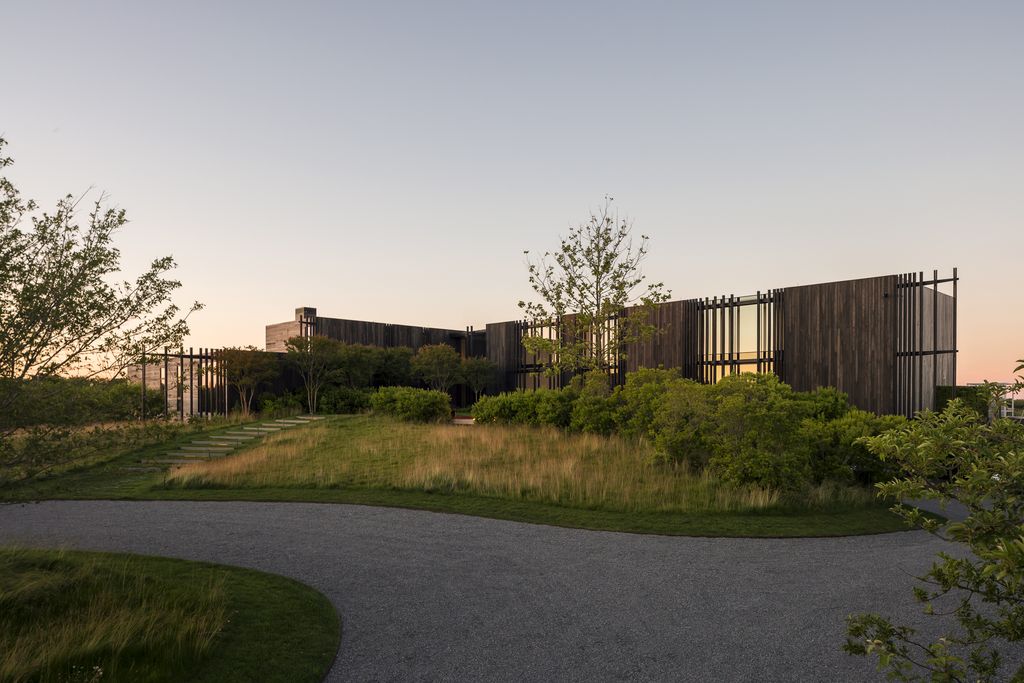
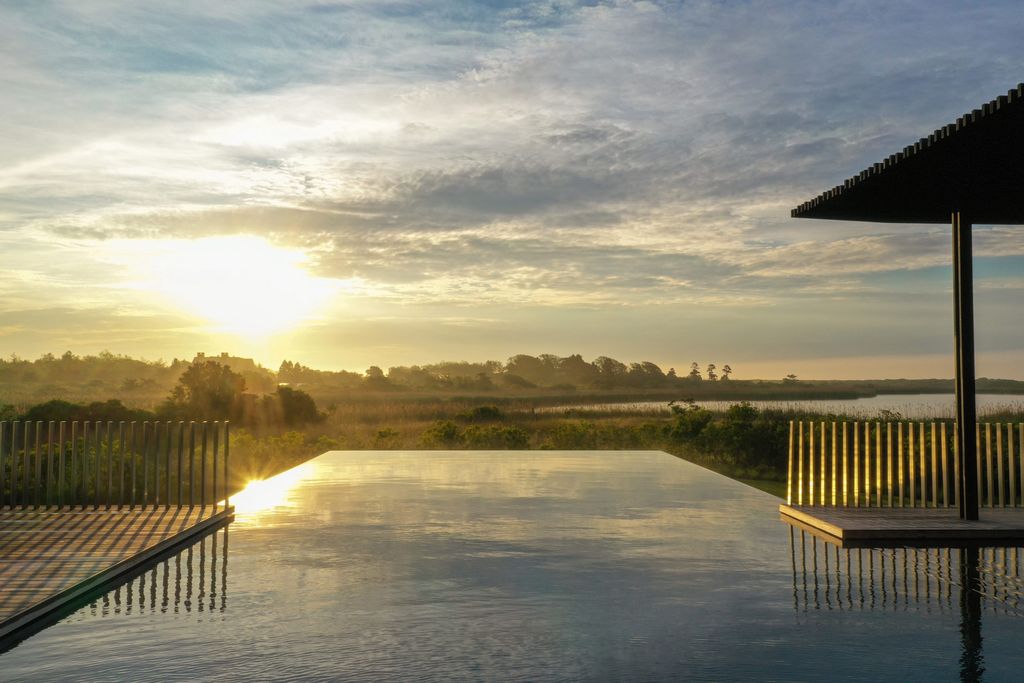
The Jule Pond II House Gallery:
ADVERTISEMENT




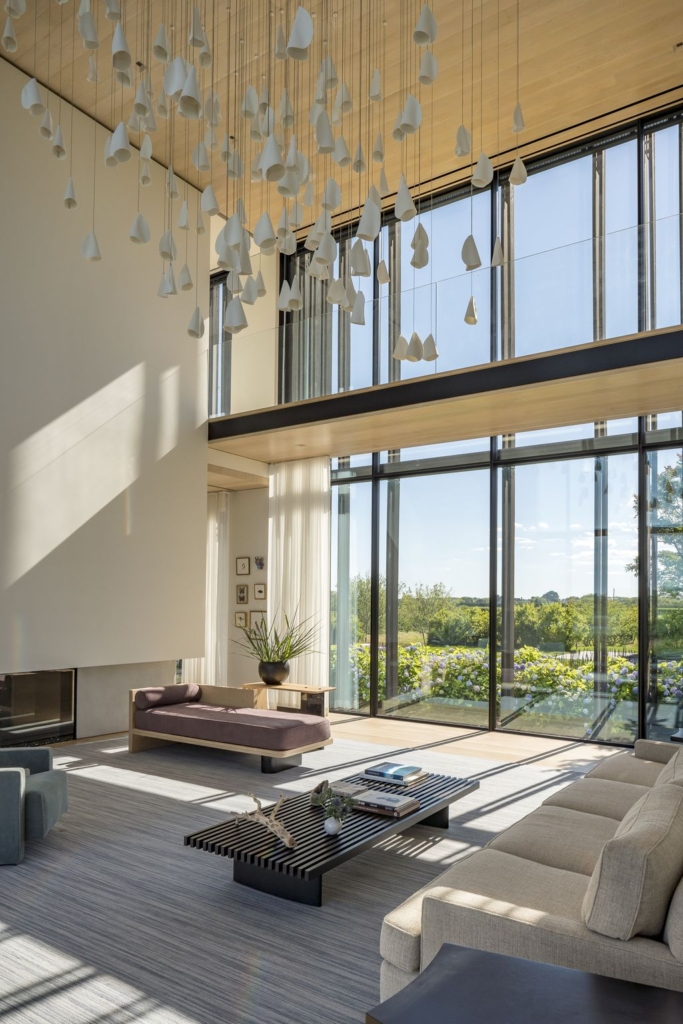




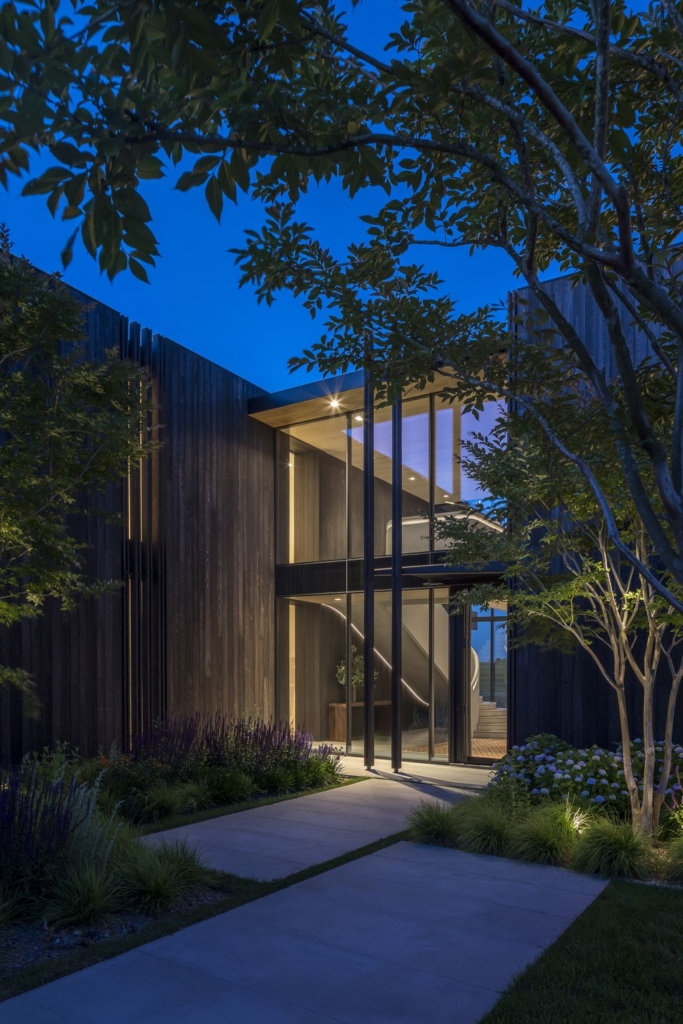
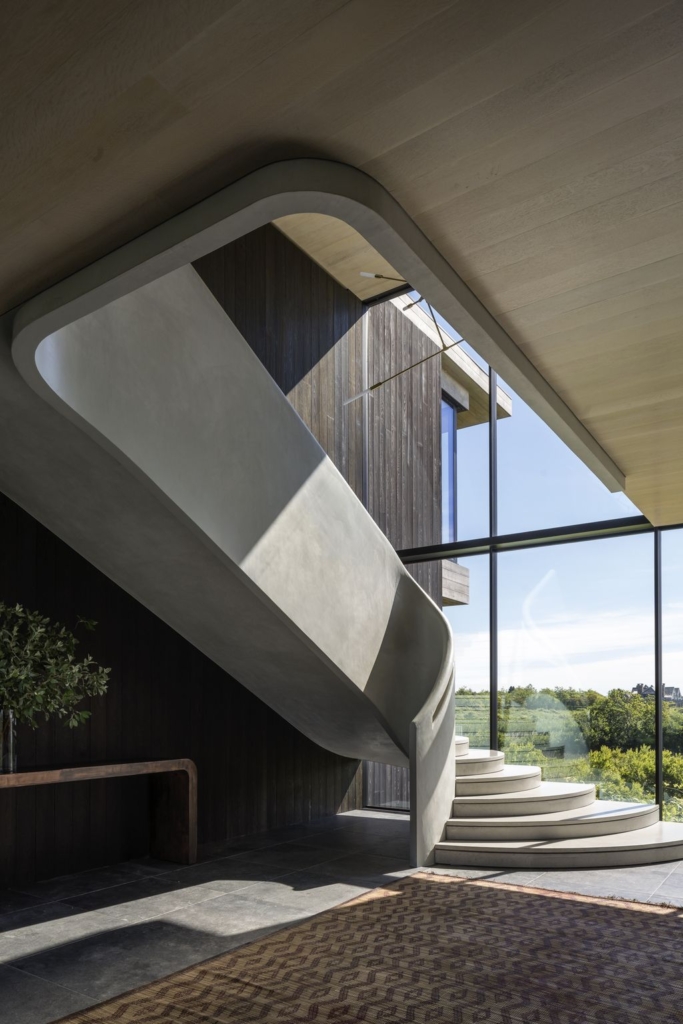
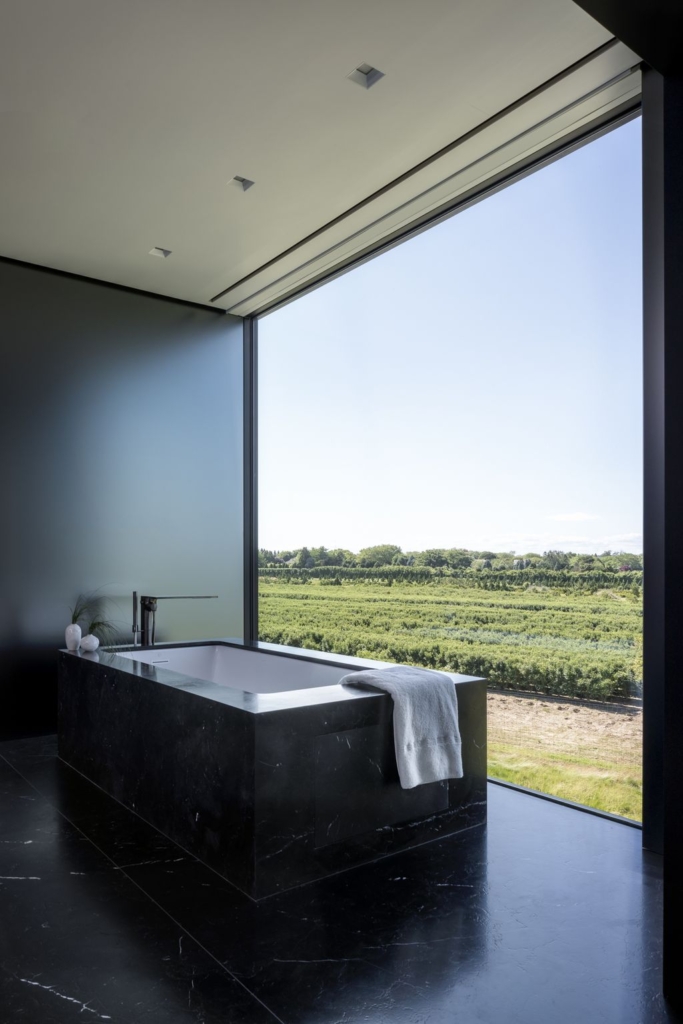



Text by the Architects: Stone pavers meander through a courtyard lush with crepe myrtle and bayberry before arriving at the dramatic double-height glass entry to this home, which features a grand concrete staircase. The entry sets the tone for this unique project, where surprises beckon with every turn and design delivers larger-than-life living for a creative and active young family.
Photo credit: | Source: BMA Architects
For more information about this project; please contact the Architecture firm :
– Add: 2200 Nw 2nd Avenue, Miami, Florida 33127
– Tel: 786.409.4462
– Email: info@blazemakoid-architecture.com
More Projects in United States here:
- Rollingwood Modern House in Austin, Gabled Forms by LaRue Architects
- Exquisite Custom Home on 4 Acres in Long Grove, Illinois Hits the Market at $2.6 Million
- Fairview Manor Estate in Charlotte, North Carolina boasts The Epitome of Luxury Living Asking for $3,999,999
- The Ultimate Waterfront Escape: Luxury Home for Sale at $12.9 Million in Naples
- Luxurious and Secluded Estate on 26.2 Acres in Saint Charles, Illinois Listing for $2.99 Million
