Martis Camp 457 Blends with Nature’s Majesty by BMA Architects
Architecture Design of Martis Camp 457
Description About The Project
Martis Camp 457 residence, a creation by BMA Architects, perched within the picturesque Martis Camp, seamlessly integrates into the rugged terrain of Truckee, California. Situated on an acre of densely wooded, sloping land, this 5,923 square-foot masterpiece mirrors the surrounding Carson Mountain Range.
Embracing the natural contours, the home’s design mirrors the gentle rise of the mountains. The sculptural form elegantly cascades, minimizing disturbance to the environment. A strategic approach begins with the roof, treated as an abstract wedge that gracefully rises, framing utilitarian spaces at the base and reaching its pinnacle at the public areas with panoramic mountain views. The black metal roof and stained cedar siding harmonize, providing a subdued backdrop to the landscape.
The lower floor, emerging as the property slopes downhill, showcases a board formed concrete structure. This area, hosting guest bedrooms, a wine cellar, media room, and outdoor deck with a hot tub, maximizes the view of the mountains. The thoughtful design allows the residence to appear as a single-story structure upon arrival, preserving the unobstructed sightlines.
Martis Camp 457 is a 5-bedroom, 6.5-bathroom haven feature unique elements like a bunkroom, and a media room with a cleverly concealed hidden space behind a tilting bookshelf, adding intrigue to this contemporary mountain retreat.
The Architecture Design Project Information:
- Project Name: Martis Camp 457
- Location: Truckee, California, United States
- Designed by: BMA Architects
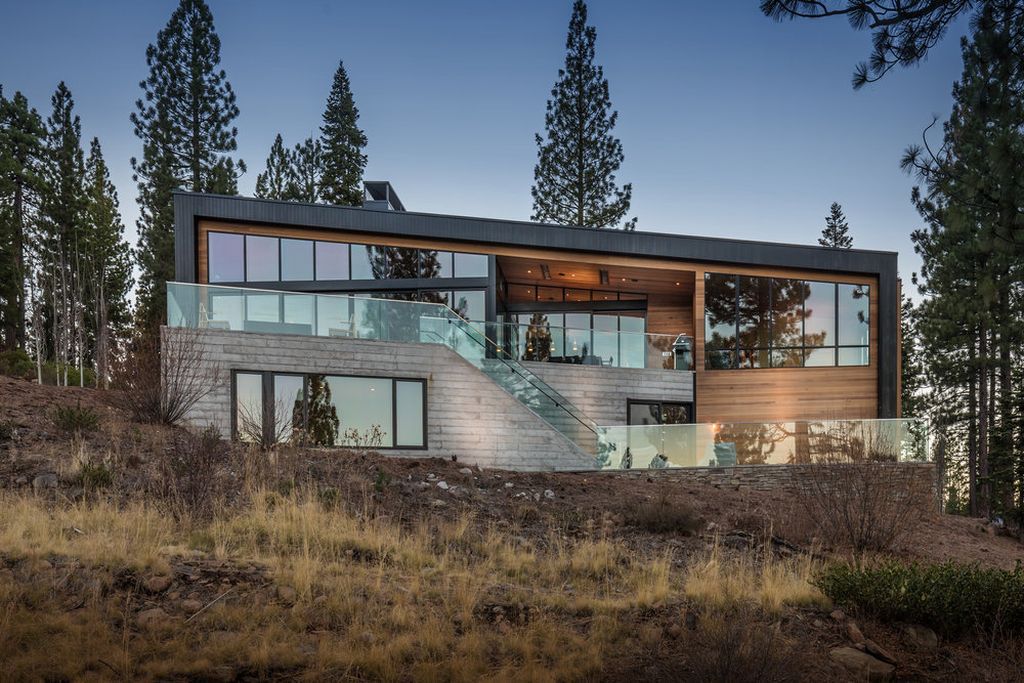
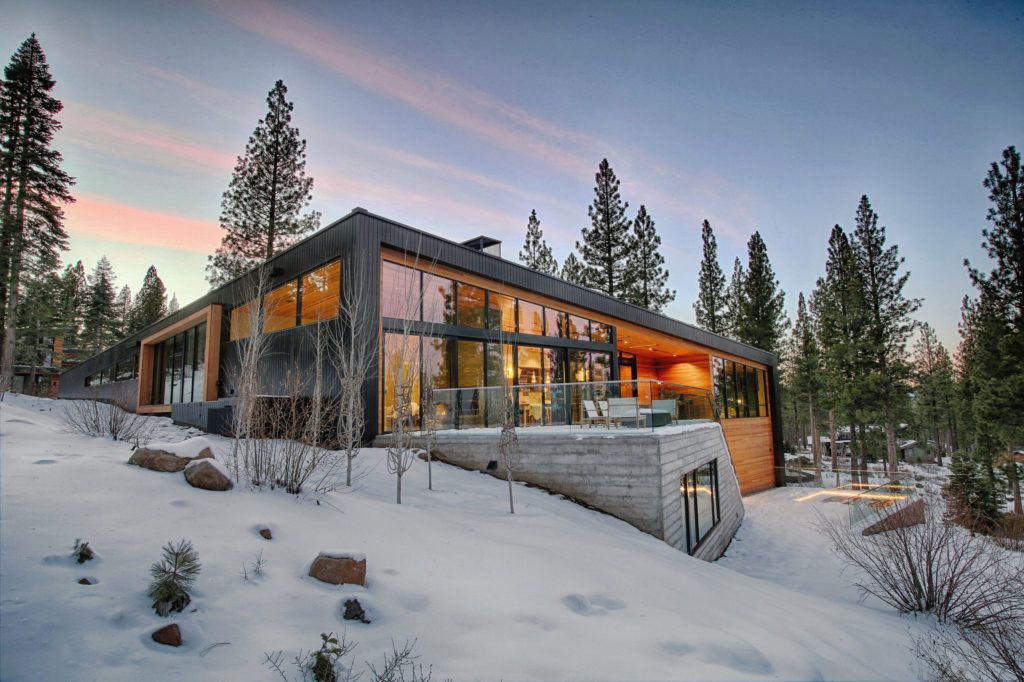
Indeed, the L-shaped layout creates an entry court, ensuring privacy from neighboring directions.
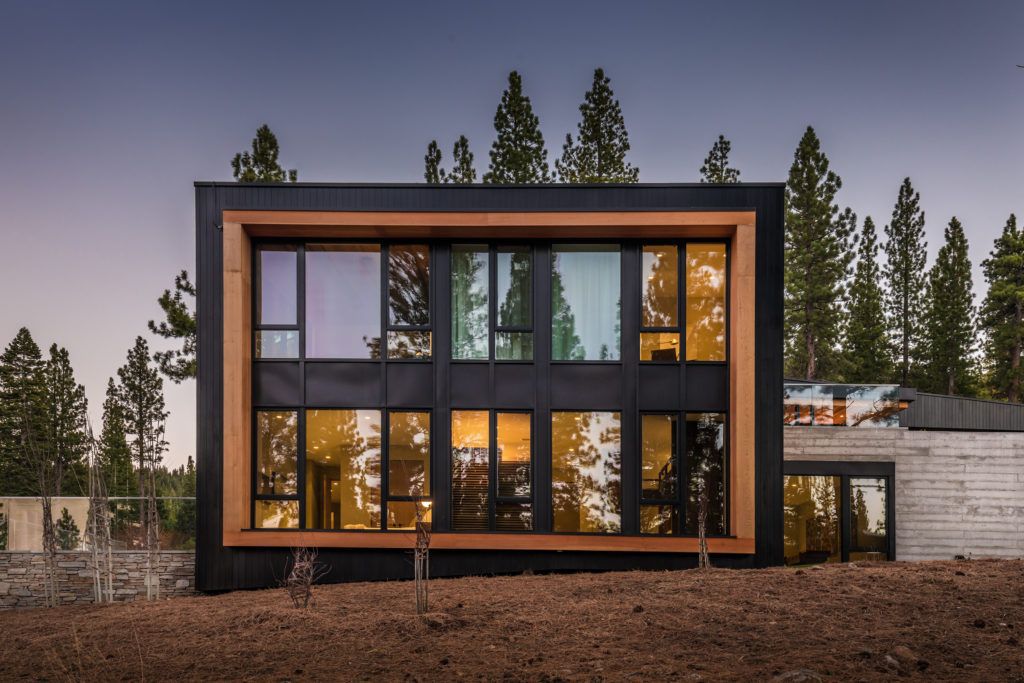
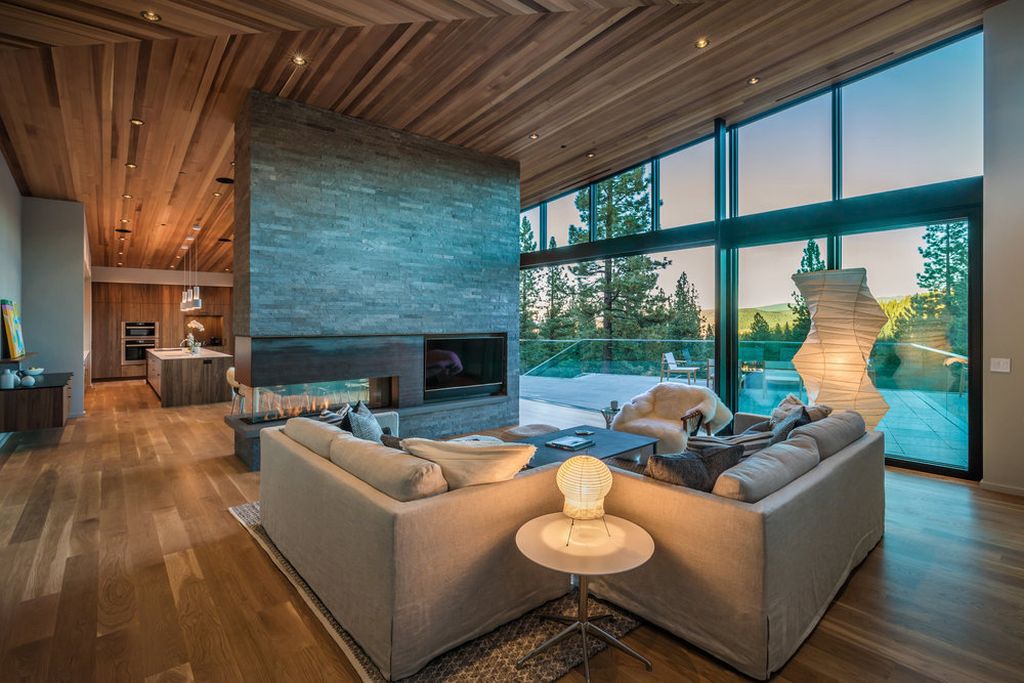
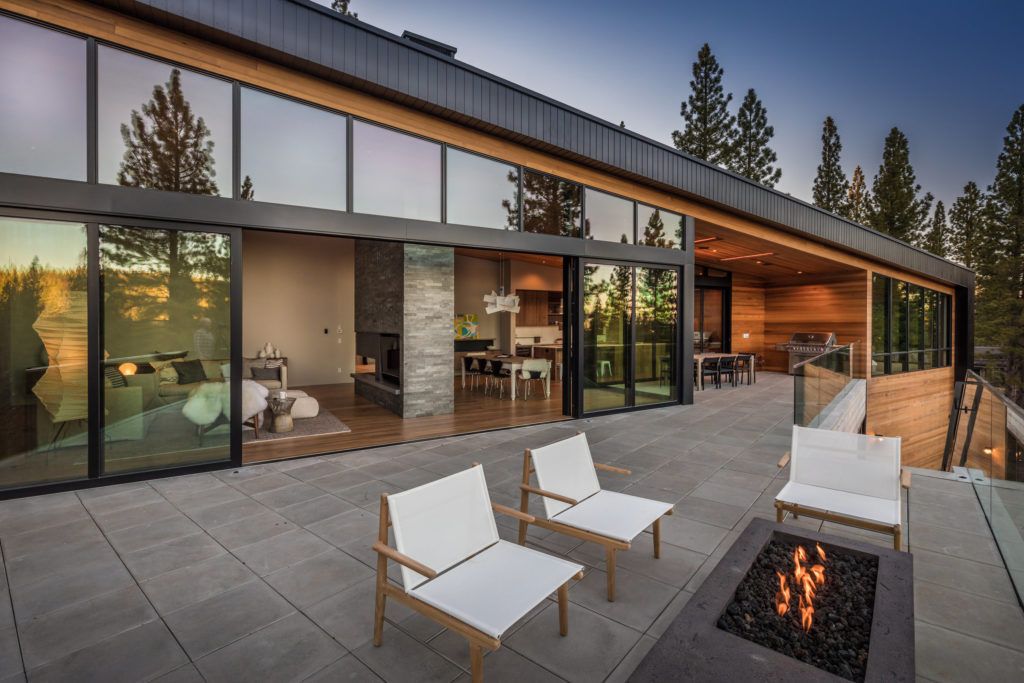
An outdoor deck/lounge enhances the entertaining experience, equipped with a fire pit, grill, and infrared heaters.
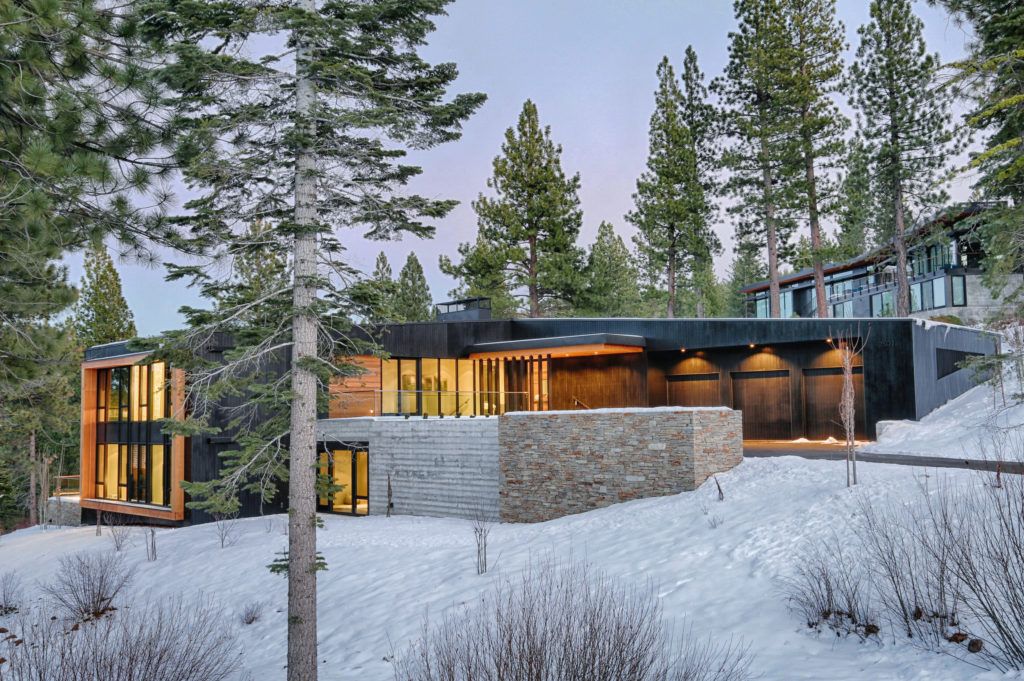
The upper floor houses the master suite and public spaces, featuring a stone fireplace and expansive glass walls that reveal breathtaking vistas of the Carson Mountain Range.
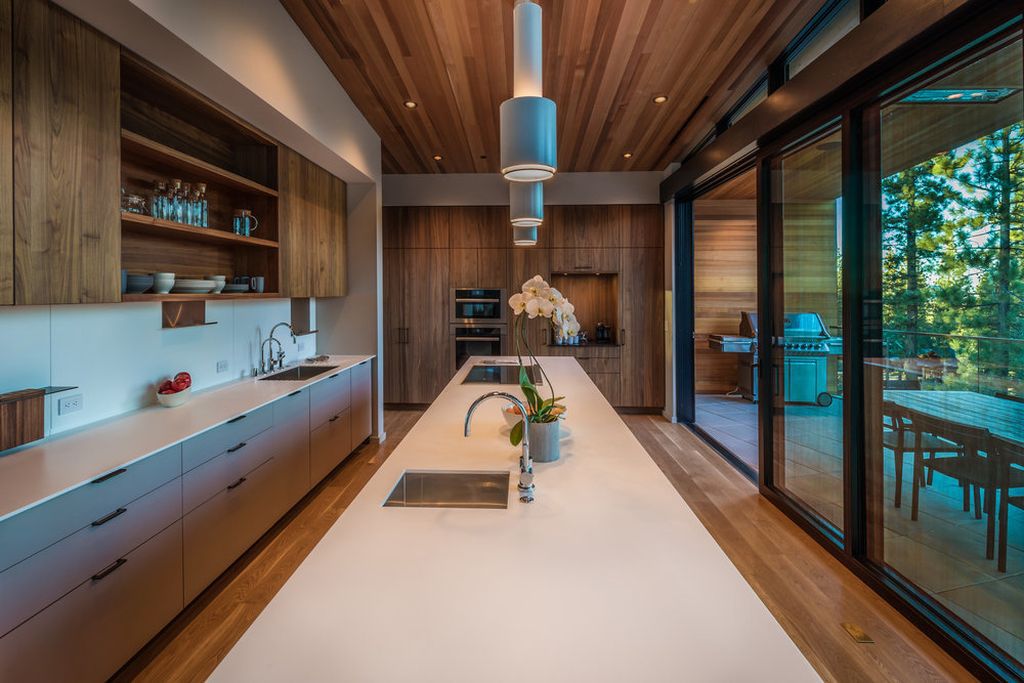
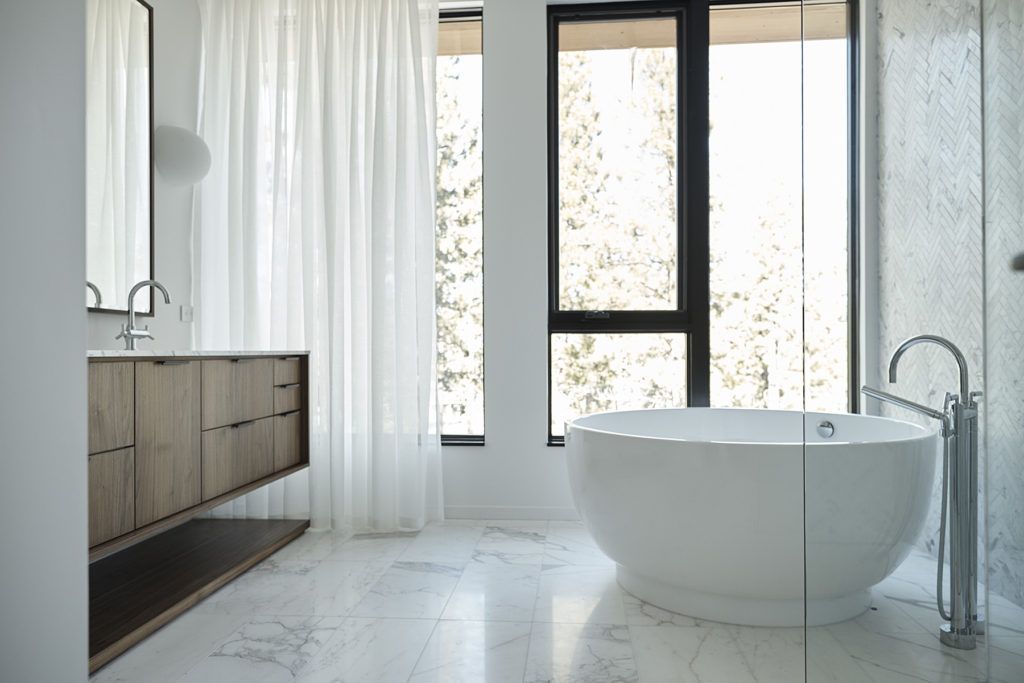
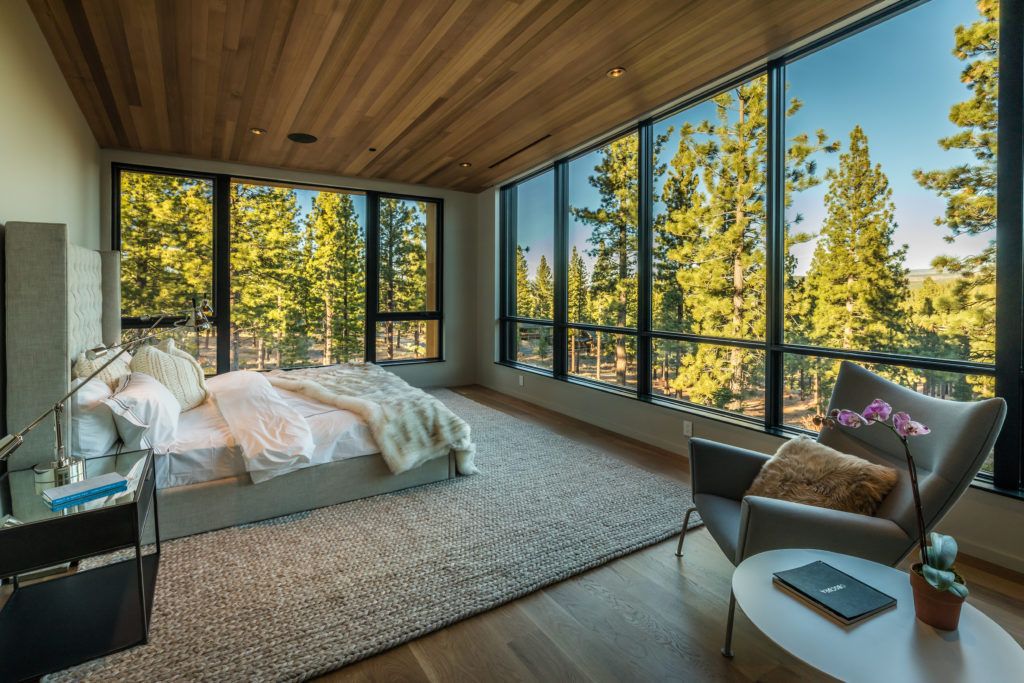
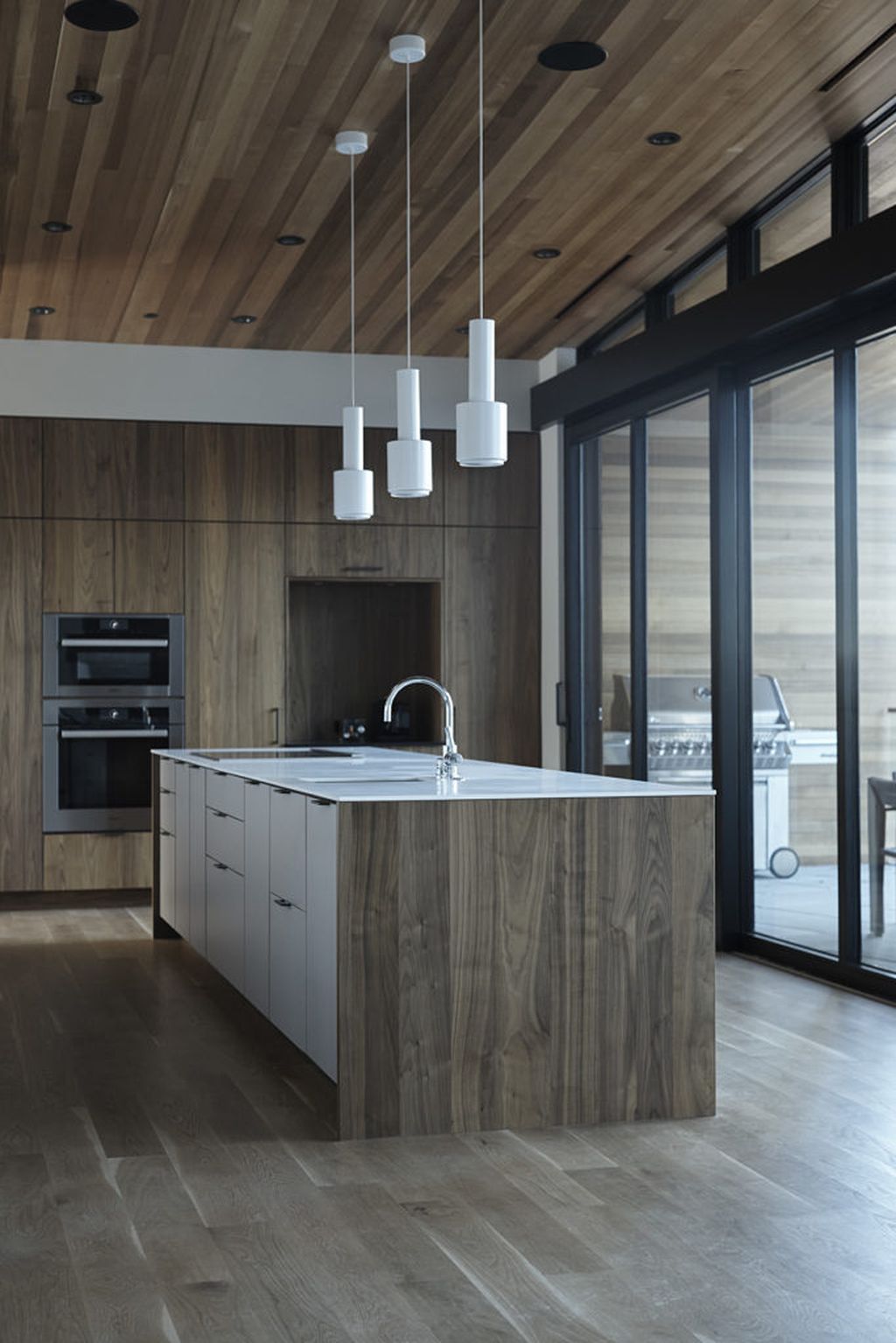
The Martis Camp 457 Gallery:









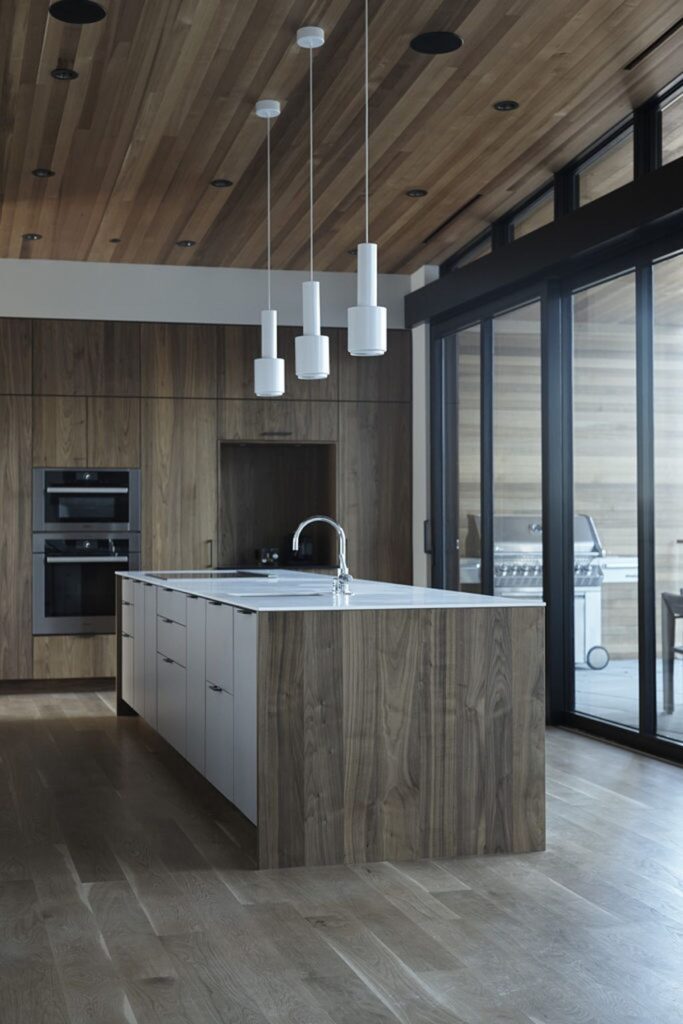
Text by the Architects: Martis Camp is a 2,200 acre multigenerational ski and golf club located between historic Truckee, California, and Lake Tahoe. The clients for this project purchased an approximately one acre lot on a heavily wooded, steeply sloping site, with spectacular views of the Carson Mountain Range.
Photo credit: Chris Beck Flash Photography | Source: BMA Architects
For more information about this project; please contact the Architecture firm :
– Add: 2200 Nw 2nd Avenue, Miami, Florida 33127
– Tel: 786.409.4462
– Email: info@blazemakoid-architecture.com
More Projects in United States here:
- Rollingwood Modern House in Austin, Gabled Forms by LaRue Architects
- Exquisite Custom Home on 4 Acres in Long Grove, Illinois Hits the Market at $2.6 Million
- Timeless Charm and Tranquil Privacy: Exquisite Estate in Portland, Oregon Listed at $3.1 Million
- The Ultimate Waterfront Escape: Luxury Home for Sale at $12.9 Million in Naples
- Luxurious and Secluded Estate on 26.2 Acres in Saint Charles, Illinois Listing for $2.99 Million































