Martis Camp Mountain Home Lot 517 by Kelly and Stone Architects
Martis Camp Mountain Home Lot 517 in Truckee, California was designed by Kelly and Stone Architects in 2016, this home offers views to Martis Valley and impressive feature may be derived out of thin air. The Mountain home contains 4 bedrooms and 5 bathrooms with living spaces 4,300 square feet, set on lot of 1.3 acres with 4-car garage. This home located on beautiful lot with amazing views and wonderful outdoor living spaces including patio, pool, garden and more. This home is truly dream house was built from excellent home design combined by wonderful living room idea, dining room idea, kitchen idea, bedroom idea, bathroom idea, outdoor living idea and other great ideas.
Martis Camp Mountain Home Project Information:
- Project Name: Martis Camp Mountain Home Lot 517
- Location: Truckee, California, United States
- Project Year: 2016
- Designed by: Kelly and Stone Architects
- Built by: Glennwood Mountain Homes
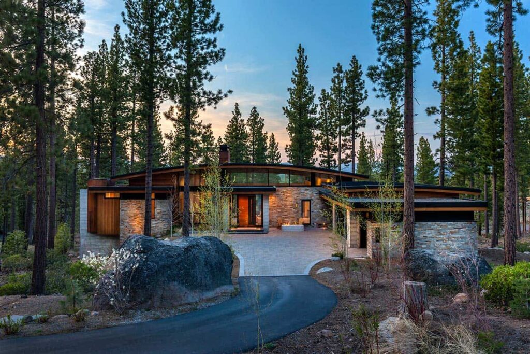
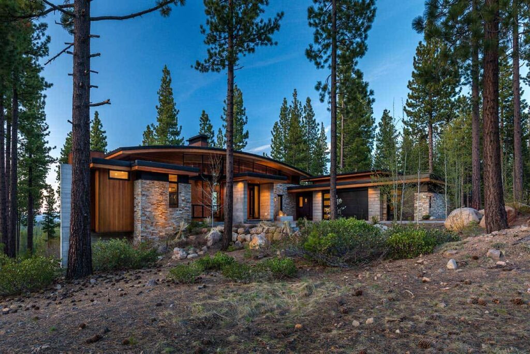
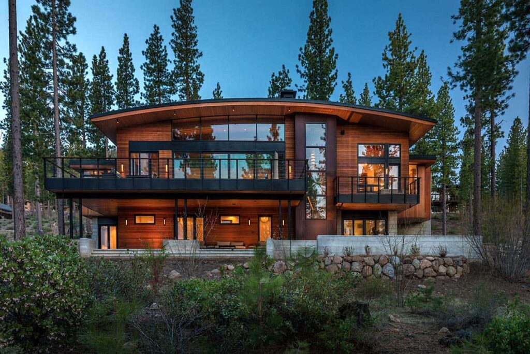
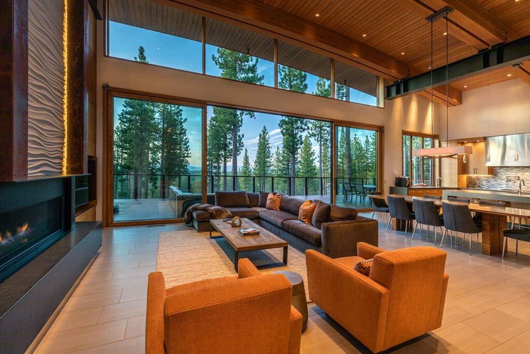
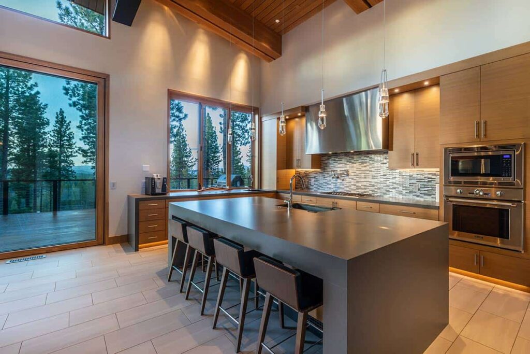
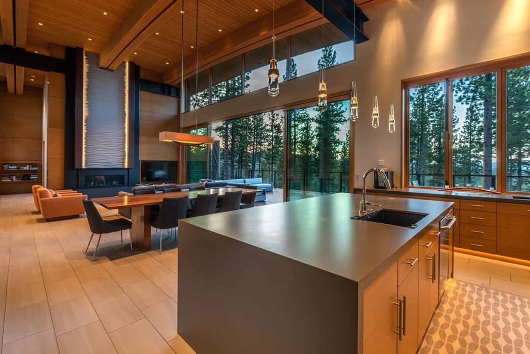
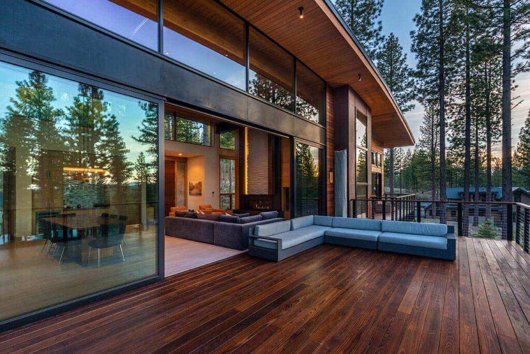
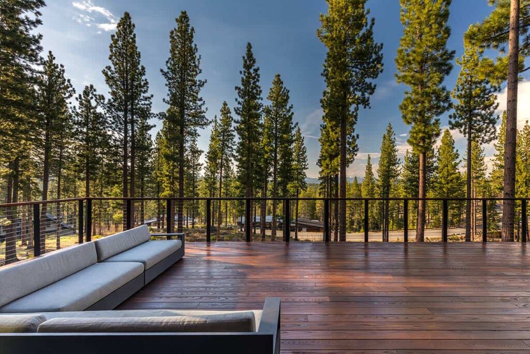
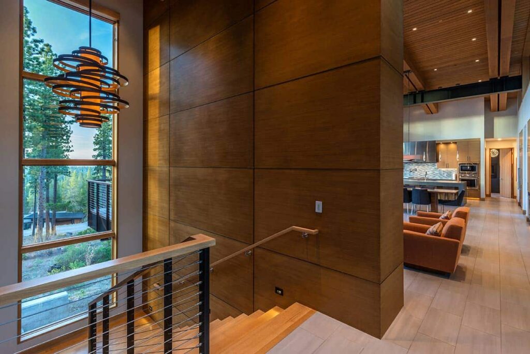
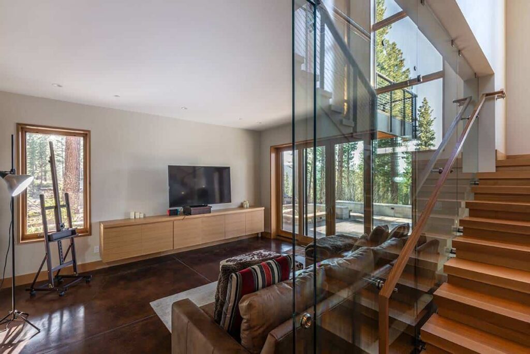
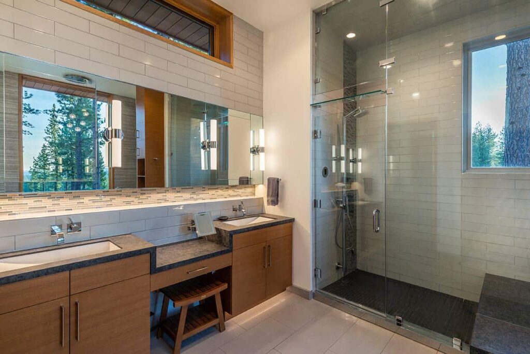
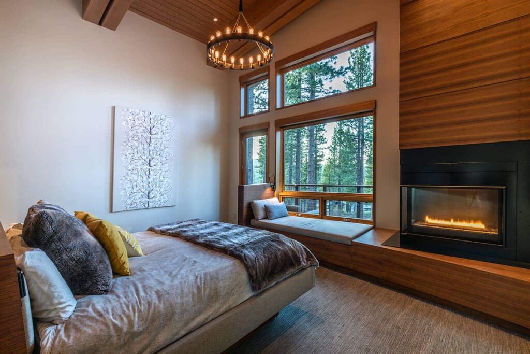
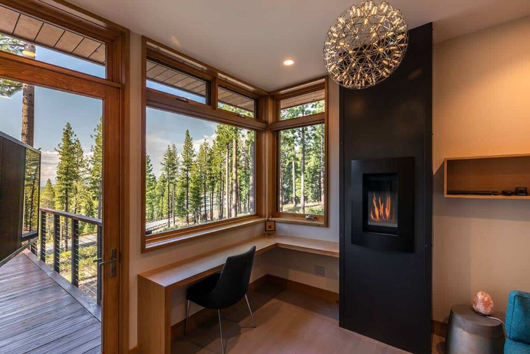
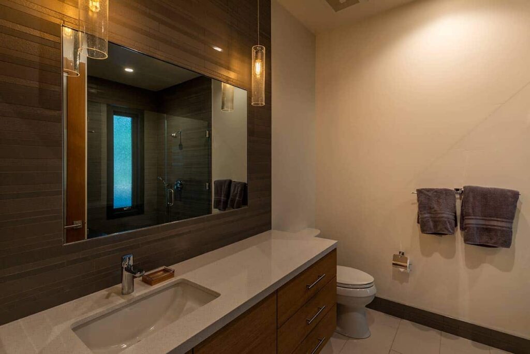
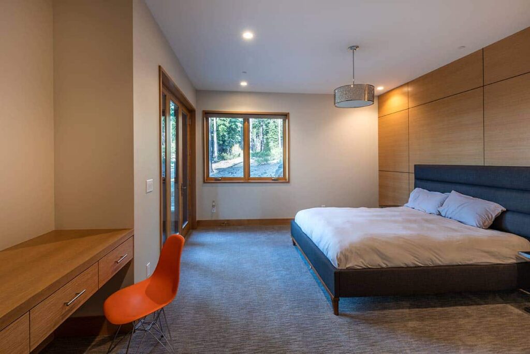
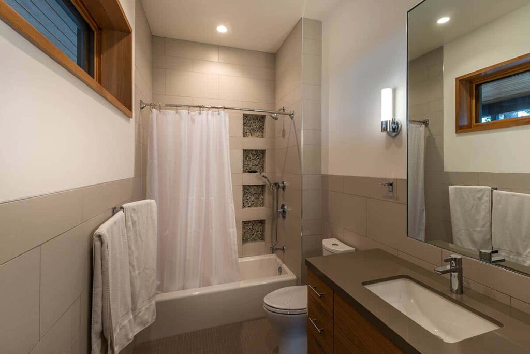
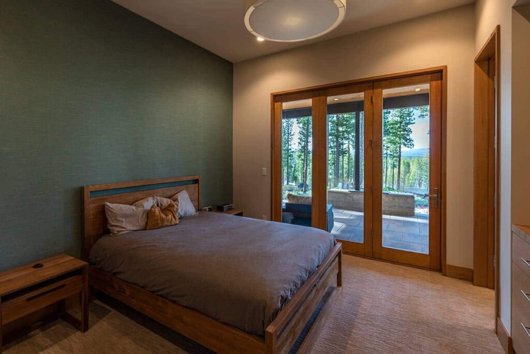
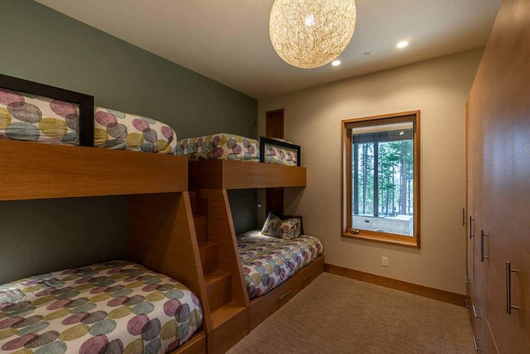
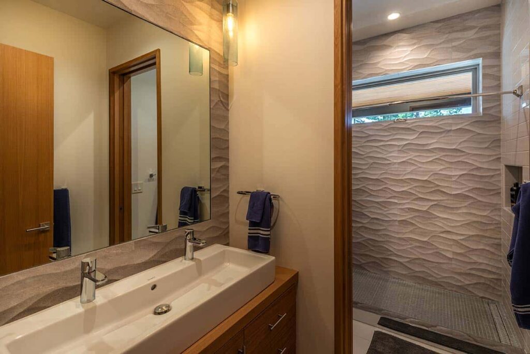
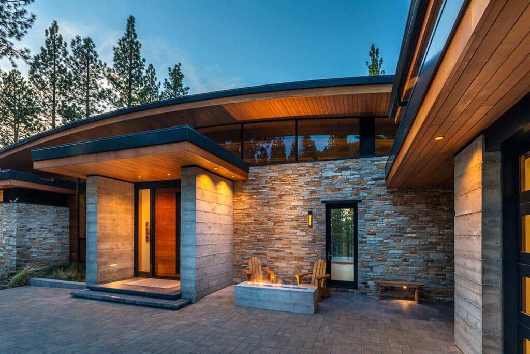
Photo credit: Martis Camp Realty, Inc. | Source: Kelly and Stone Architects
For more information about this project, please contact the Architecture firm :
– Add: 11209 Brockway Rd, Suite 211, Truckee, CA 96161
– Tel: (530) 214-8896
– Email: info@ksaarch.com
More Tour of Mountain Homes in Martis Camp here:
- Martis Camp Mountain Home 14 by Walton Architecture + Engineering
- Martis Camp Home Lot 539 at Cloudcroft Court Listed for $10.5 Million
- Stunning Martis Camp Home Lot 308 by Kelly and Stone Architects
- Martis Camp Home 589 by Walton Architecture + Engineering
- Martis Camp Newhall Drive Home in California by Sagemodern































