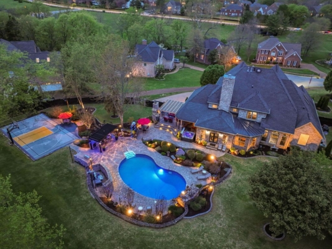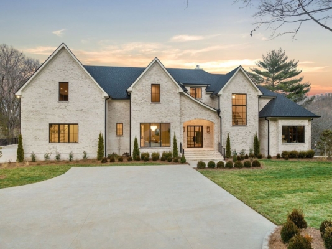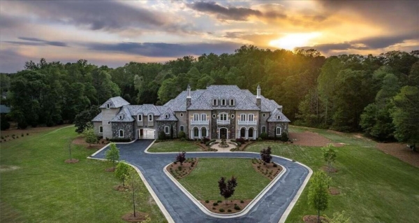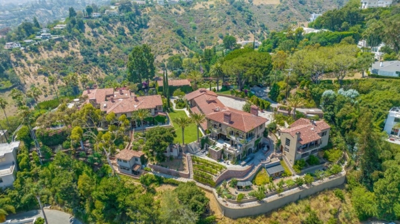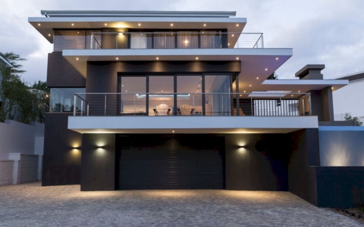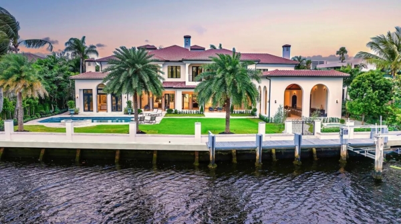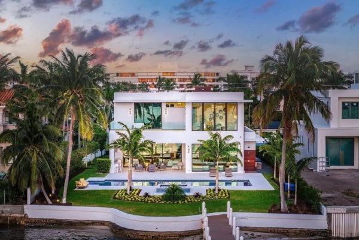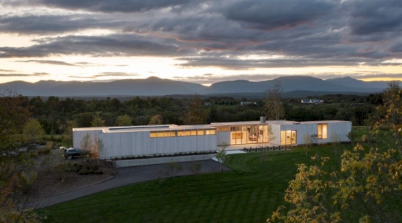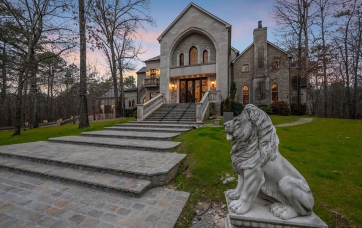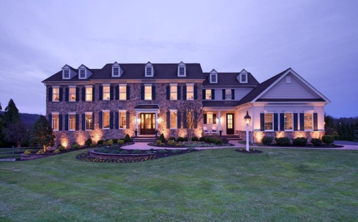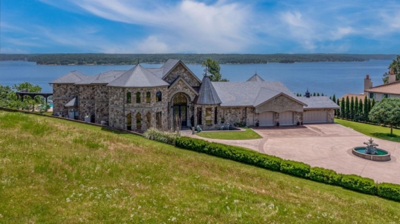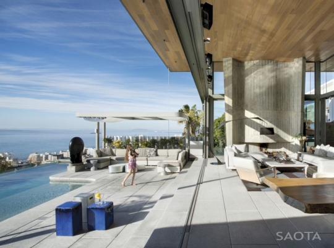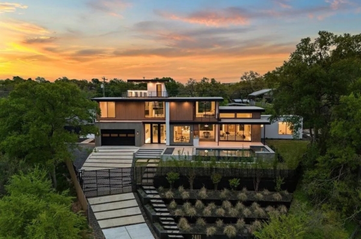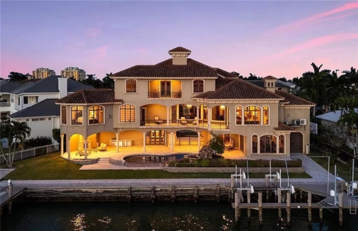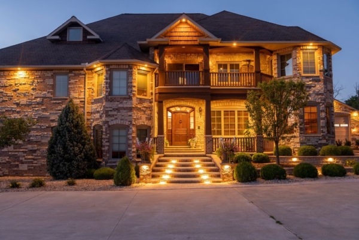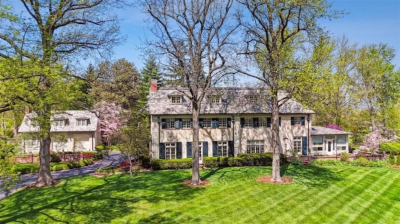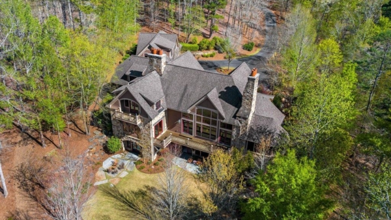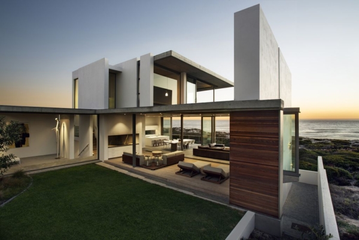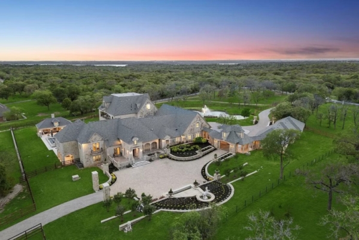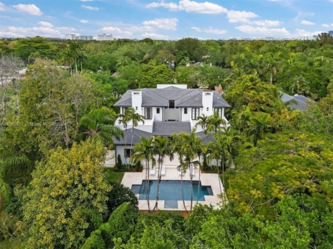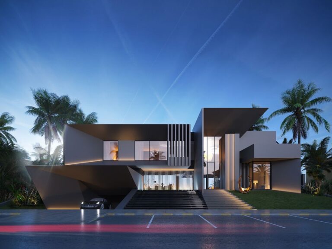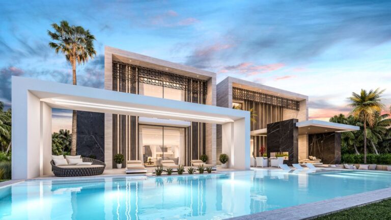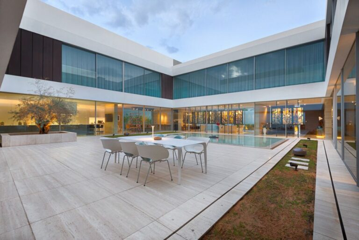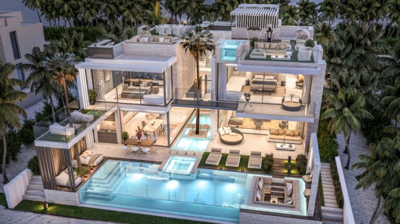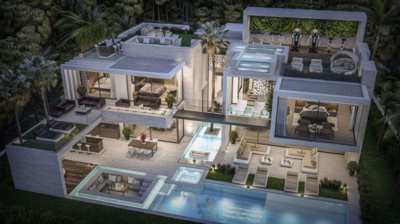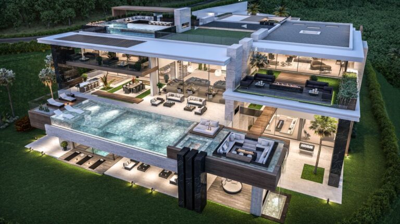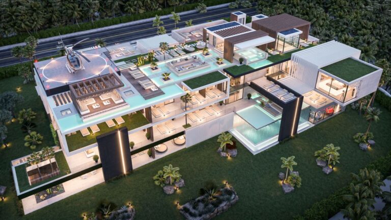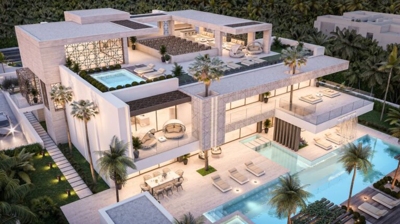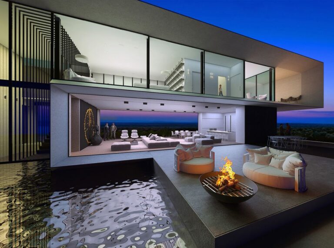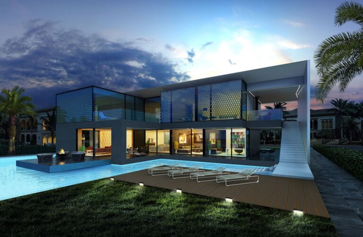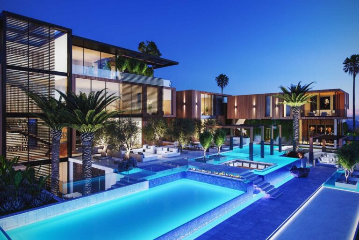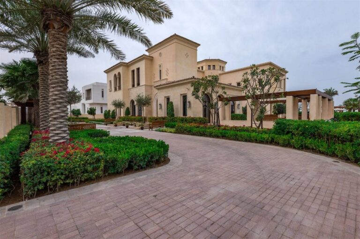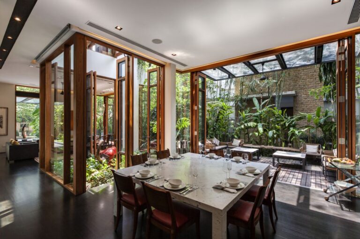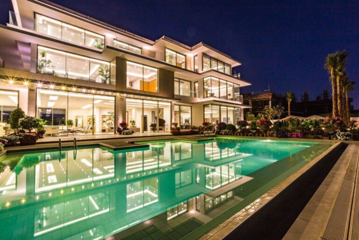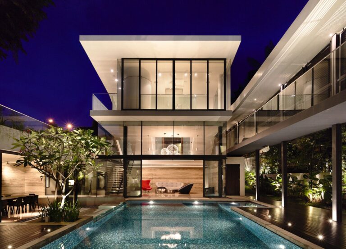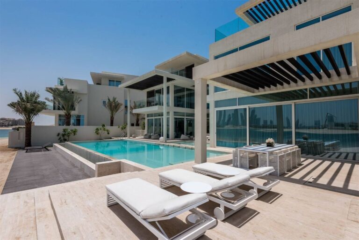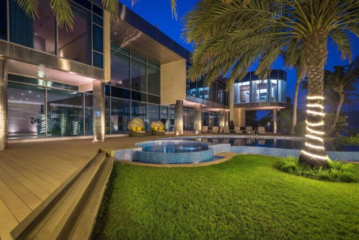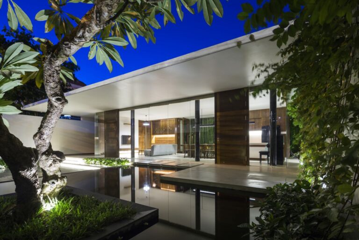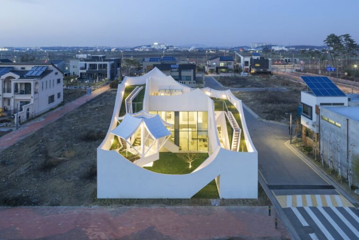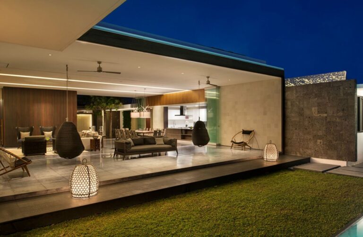ADVERTISEMENT
Contents
Conceptual Design of Emirates Hills Luxury Mansion in Dubai, UAE was designed by B8 Architecture and Design Studio in Modern style; it offers luxurious living from high end finishes and luxurious amenities. This home located in one of the most prestigious areas of Dubai with amazing views and wonderful outdoor living spaces including patio, pool, garden and more. This home is truly dream house was built from excellent home design combined by wonderful living room idea; dining room idea; kitchen idea; bedroom idea; bathroom idea; outdoor living idea; and other great ideas.
The Conceptual Design of Emirates Hills Luxury Mansion Project Information:
- Project Name: Conceptual Design of Emirates Hills Luxury Mansion
- Location: Dubai, UAE
- Designed by: B8 Architecture and Design Studio
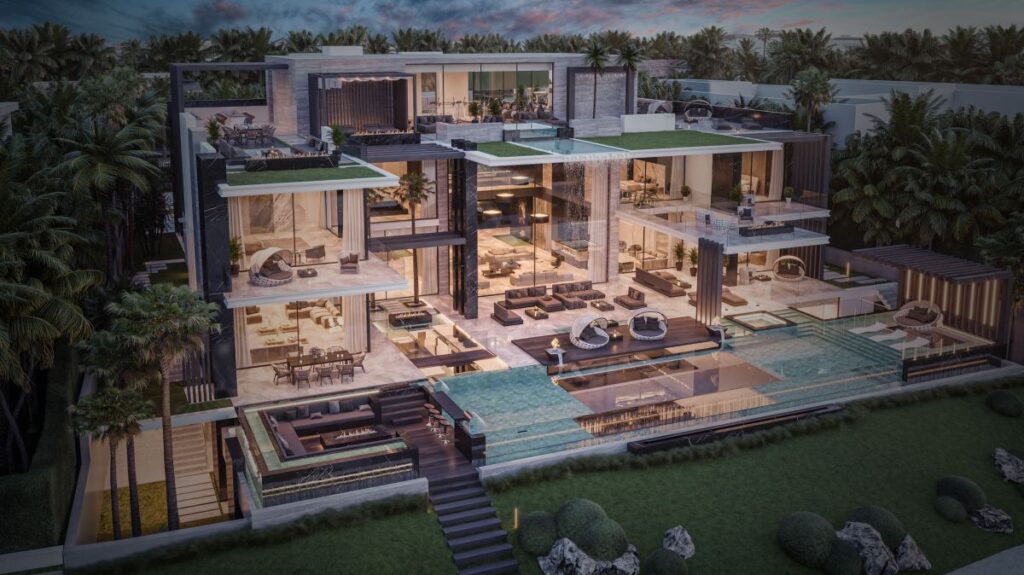
ADVERTISEMENT
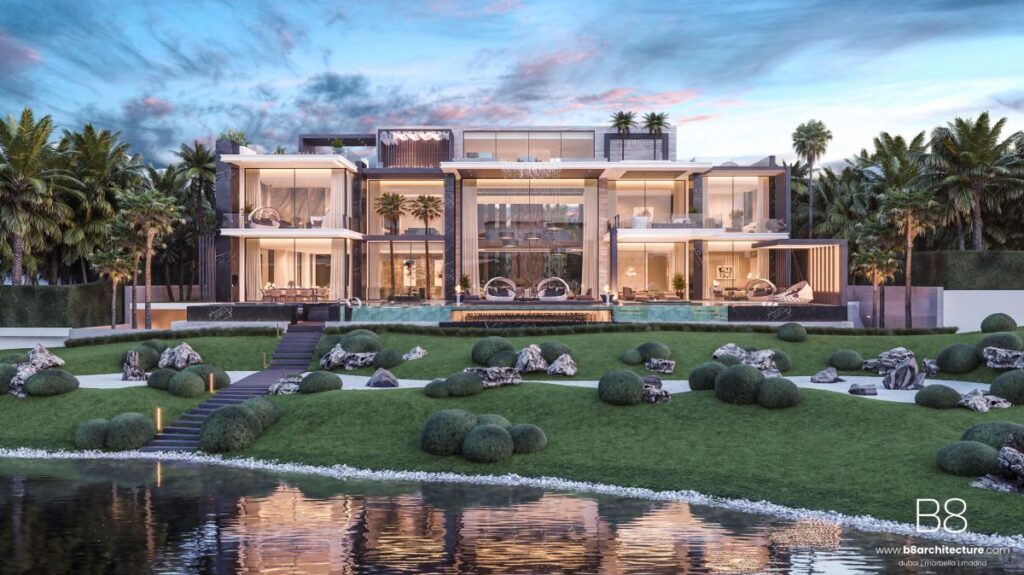
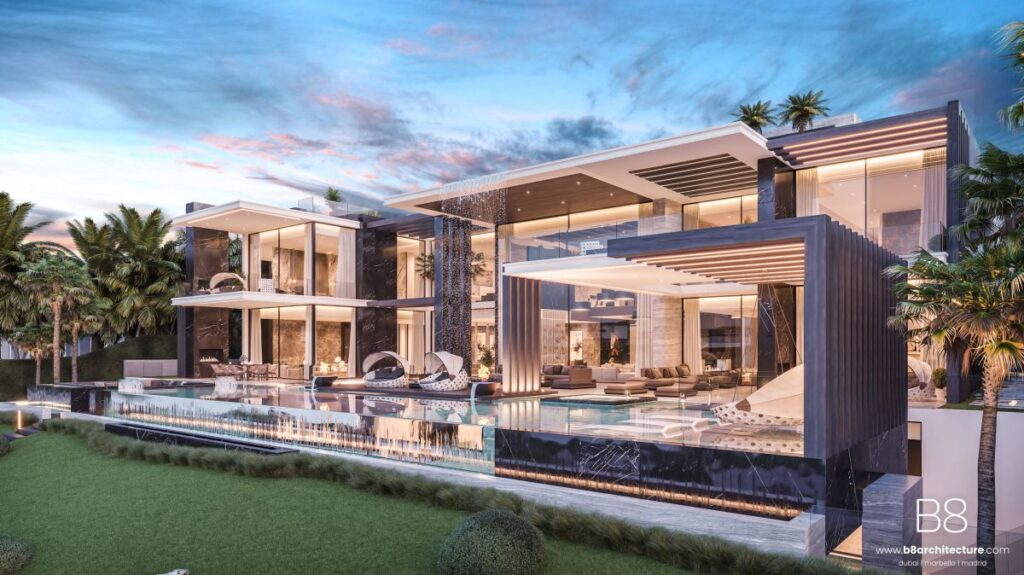
ADVERTISEMENT
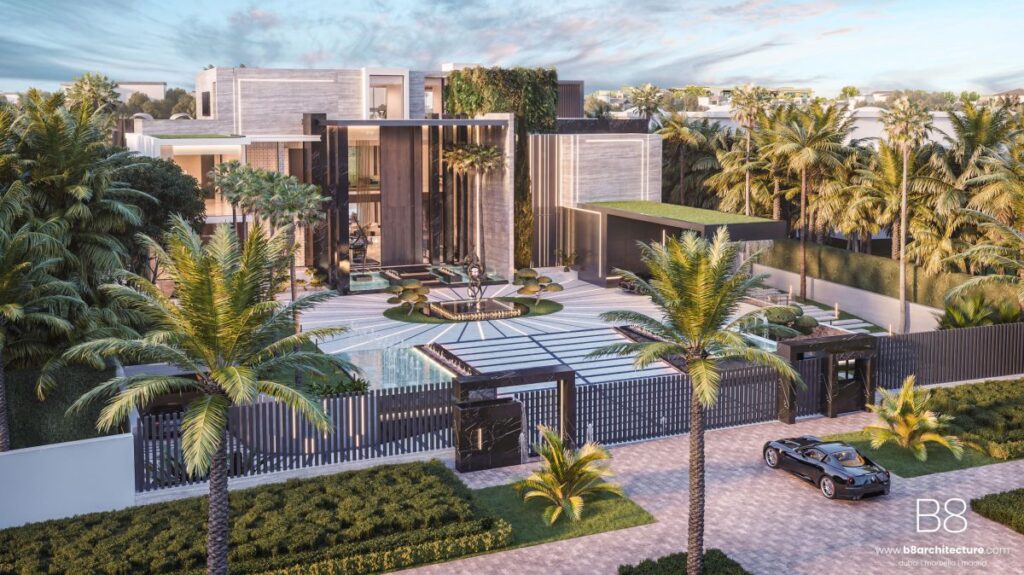
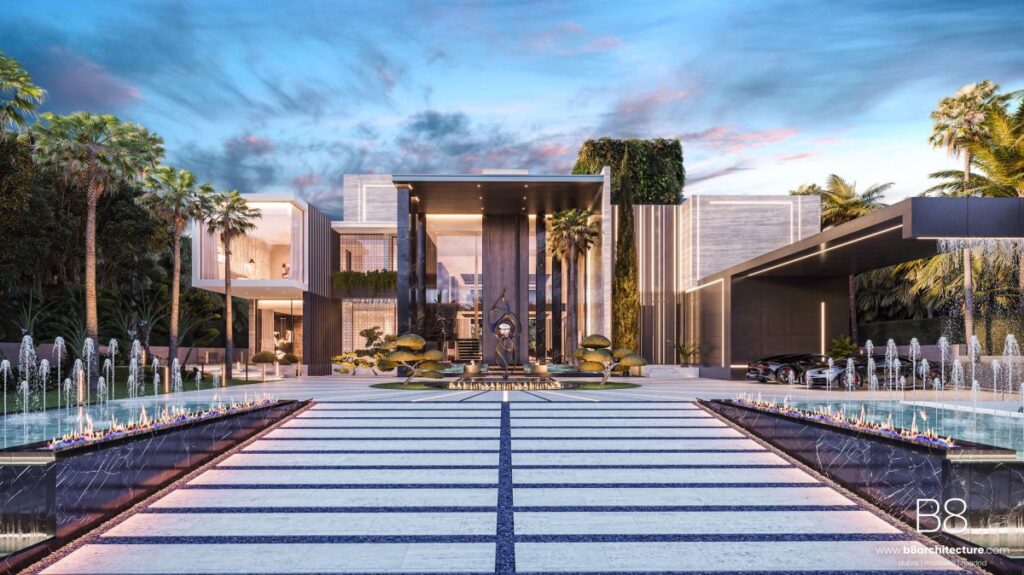
ADVERTISEMENT
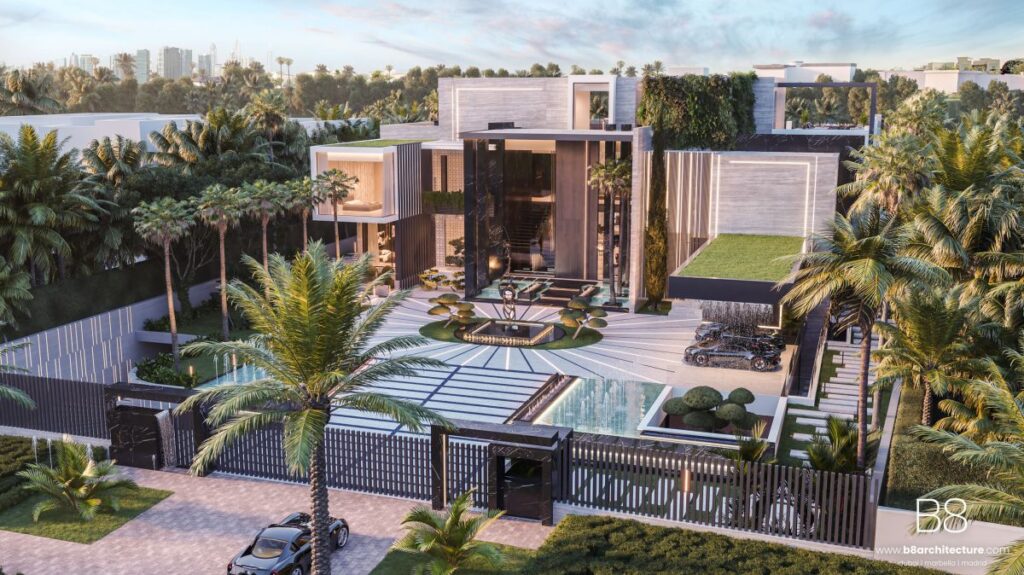
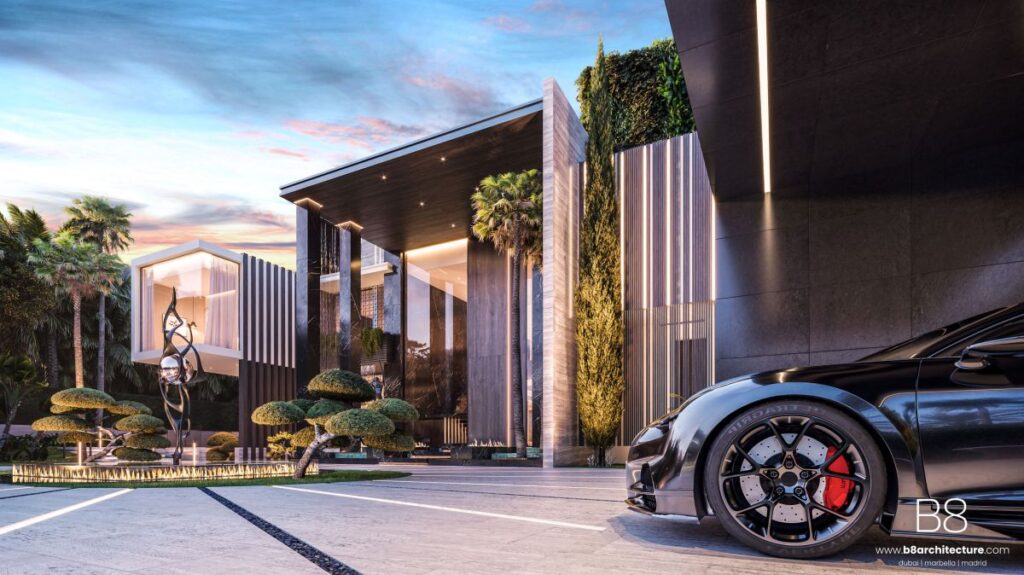
ADVERTISEMENT
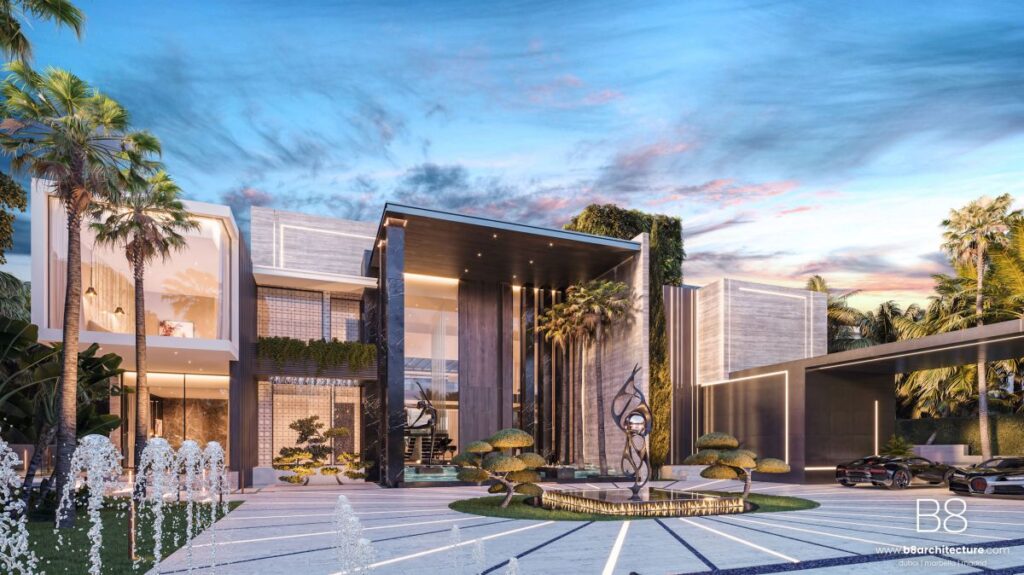
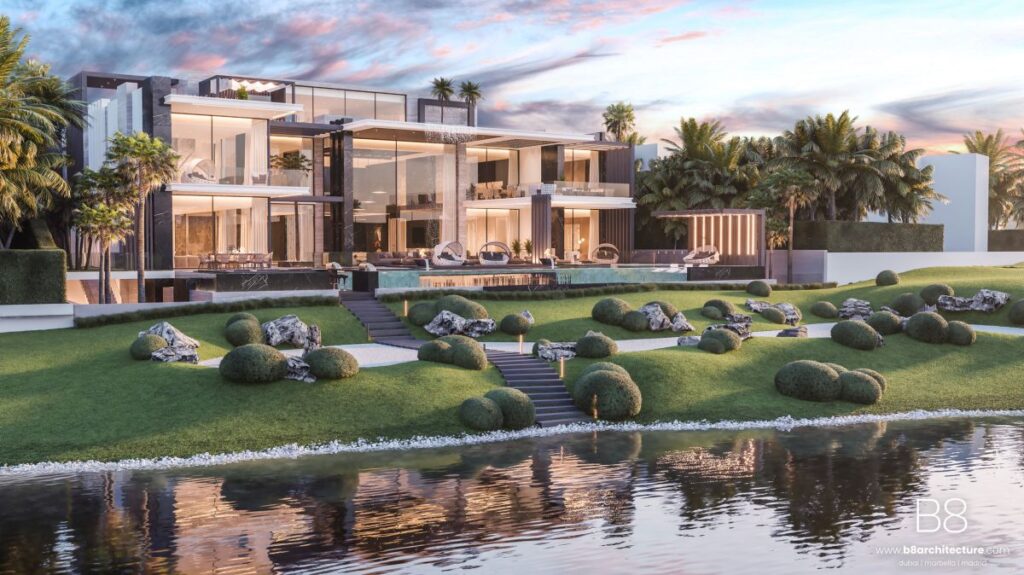
ADVERTISEMENT
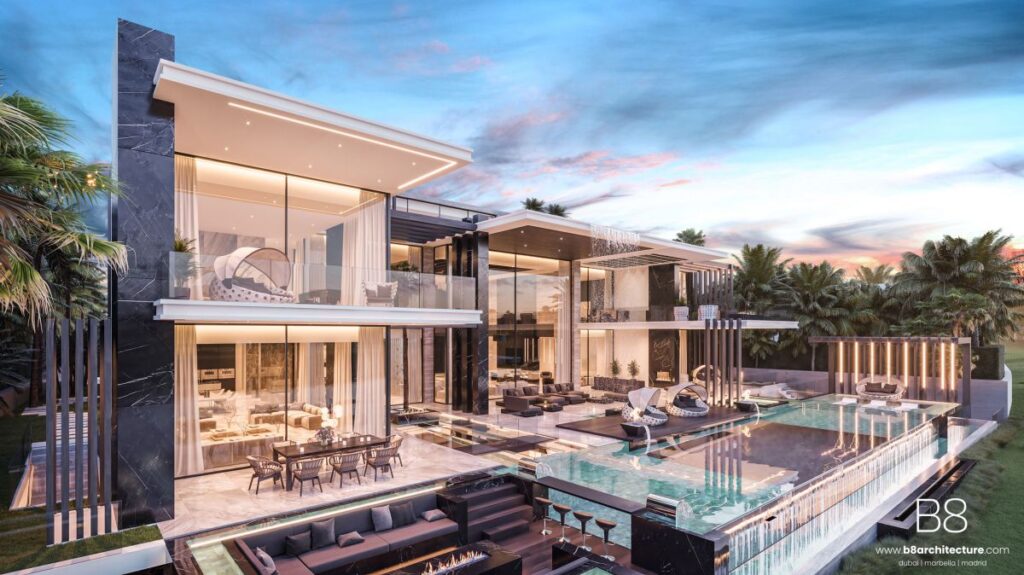
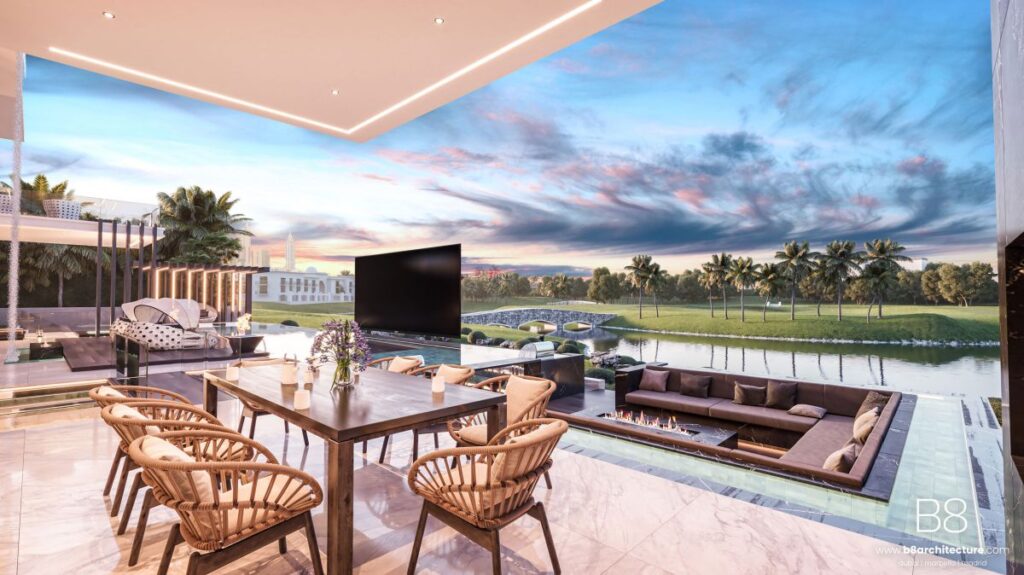
ADVERTISEMENT
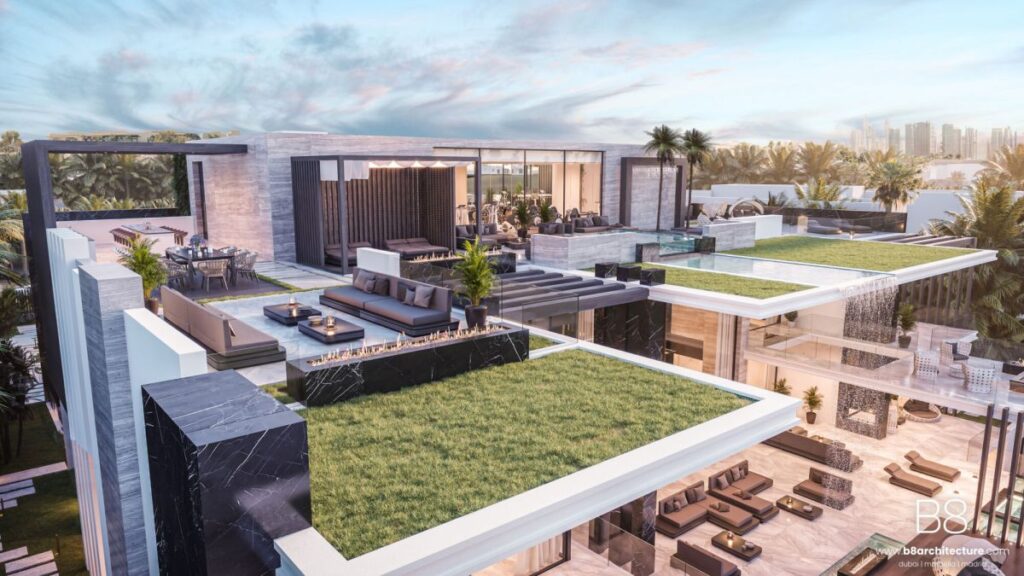
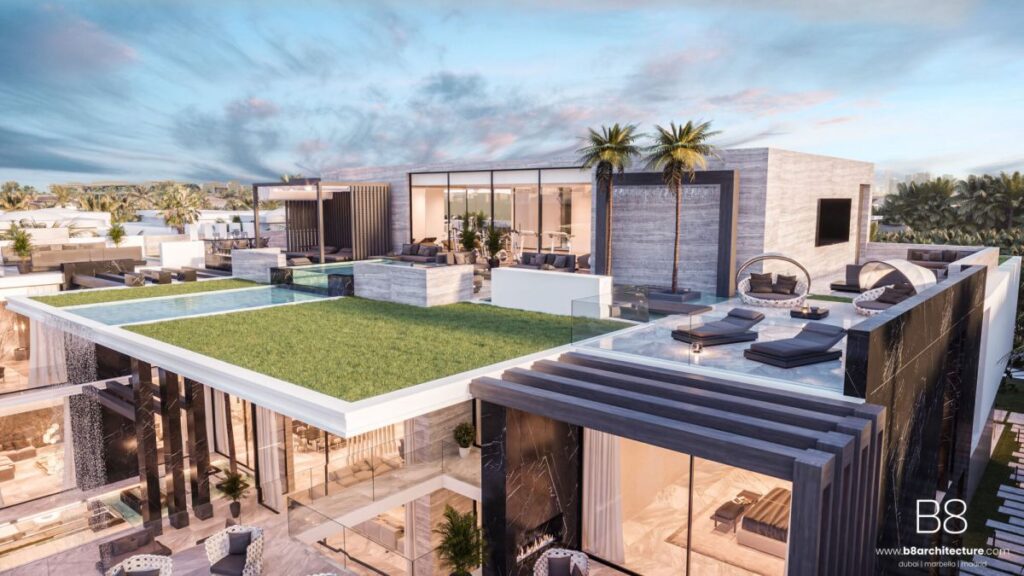
ADVERTISEMENT
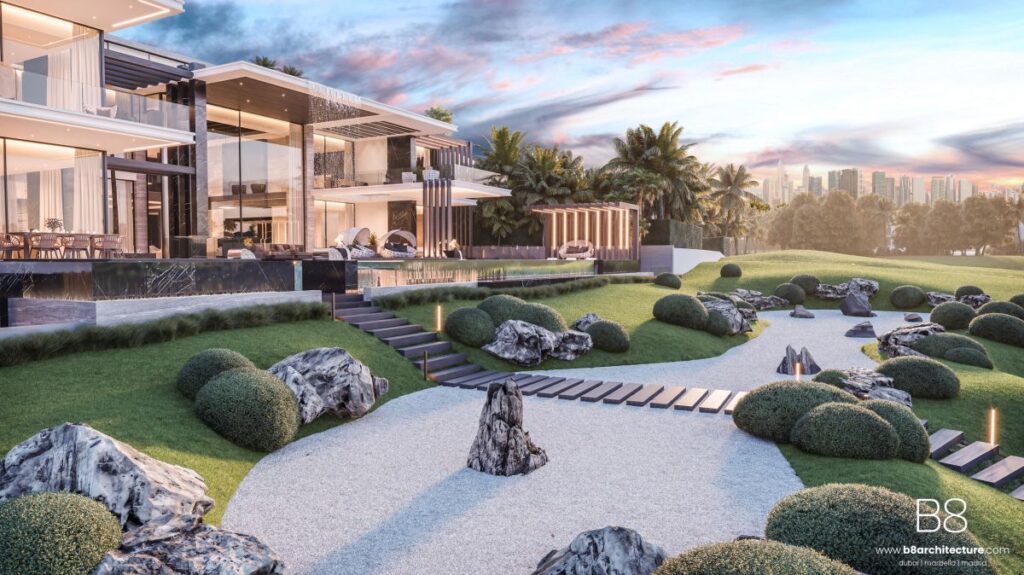
Text by the Architects: This villa considered one of our masterpieces. Located on a plot of +3.100 sqm; this bespoke 7+ Bedroom mansion of more than 4.000 sqm interior built area, is spread over 4 levels. Completely cladded in different tones of grey travertine and black natural stone, this contemporary home designed down to the smallest detail and up to the highest qualities. Upon entering this home it opens up to a majestic double height ceiling and open plan reception, where the main stairs appear as a sculpture, cladded in natural black marble and its steps suspended/hanging from the high ceiling. The main kitchen and dining areas are easily accessible from service area; equipped with profesional kitchen; food preparation areas and storage, waiter areas, freezer and cold rooms.
Photo credit / Source: B8 Architecture and Design Studio
For more information about this project, please contact the Architecture firm :
– Add: 102 Level 1, Building 9, Dubai Design District, Dubai, U.A.E.
– Email: weare@b8architecture.com | workwithus@b8architecture.com
More Tour of Conceptual Design of Luxury Mansion in Dubai here:
- Design Concept of the Most Outstanding Mansion in Dubai
- Incredible Conceptual Design of Modern Luxury Villa Dubai 169 in UAE
- Design Concept of Villa on Palm Jumeirah by Alexander Zhidkov Architect
