Mit Chit House with Pleasing, Modern Exterior by Looklen Architects
Architecture Design of Mit Chit House
Description About The Project
Mit Chit House designed by Looklen Architects is a beautiful and strange Thai villa with 4 courtyards and a small closed lake. Located in Suan Phak district, Thailand, the 350m project features 4 courtyards and a small closed lake, providing a quiet and relaxing experience.
Indeed, open spaces, wide halls, and numerous windows take advantage of the natural source of light. Inspire feelings of freedom and closeness to nature. No matter where one stand, a gorgeous view of greenery and the house’s interior keep family members connected to the outside world as well as the inside. Architecturally, this project designed with geometric manipulation at its core to precisely create a pleasing, modern exterior. In addition to this, its founding shape stems from a square split into planes on an axis. Before being turned on themselves into L-shaped pieces that modularly combine into stellar, complex art.
On the other hand, this house situated along the left side of the property, leaving room on the right for a large garden that serves to connect the original and new houses. Also, on the ground floor, a large common area consisting of the living and dining rooms designed as an Open plan to foster continuity from the front of the house to its back. The vertical space between the ground living room is also entirely open, connecting seamlessly with the second-floor den.
The Architecture Design Project Information:
- Project Name: Mit Chit House
- Location: Taling Chan, Thailand
- Project Year: 2020
- Area: 350 m²
- Designed by: Looklen Architects
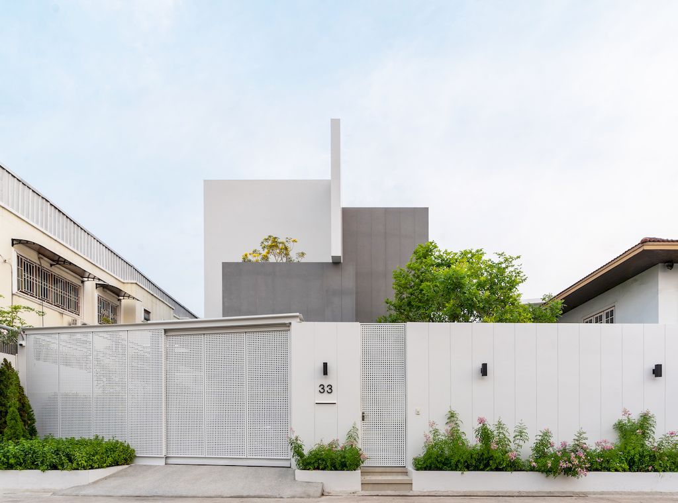
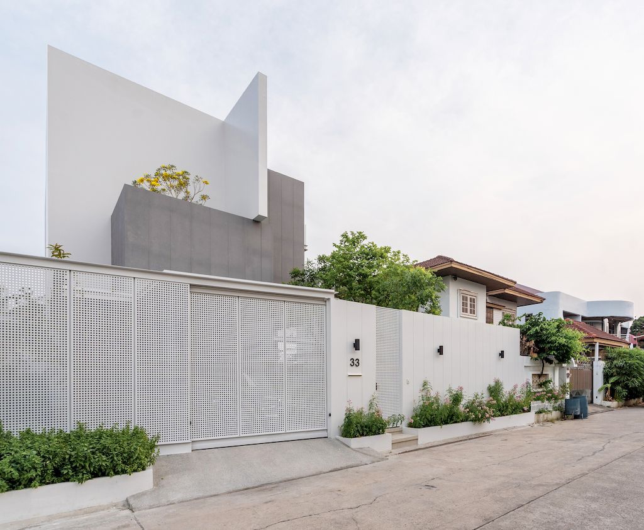
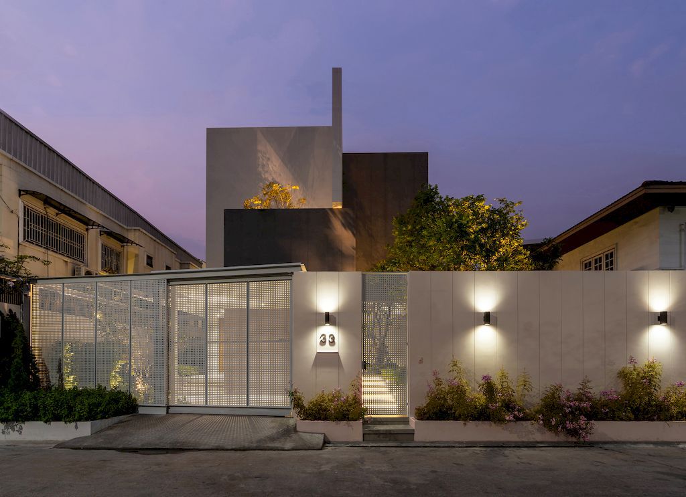
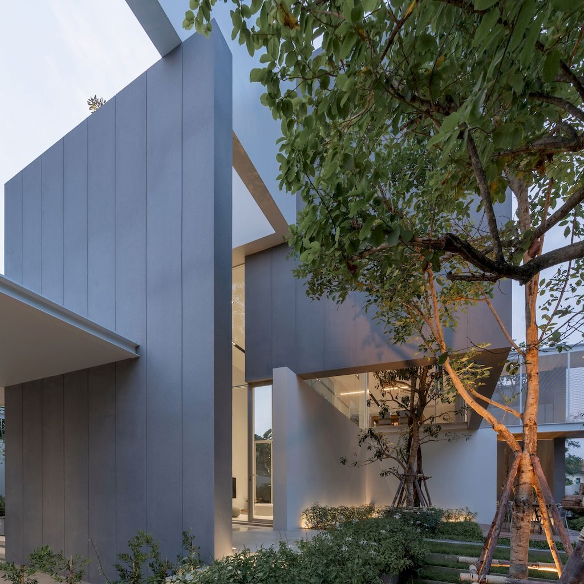
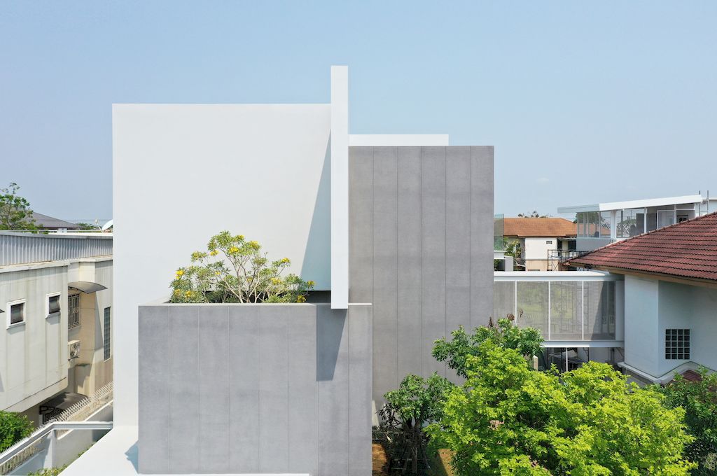
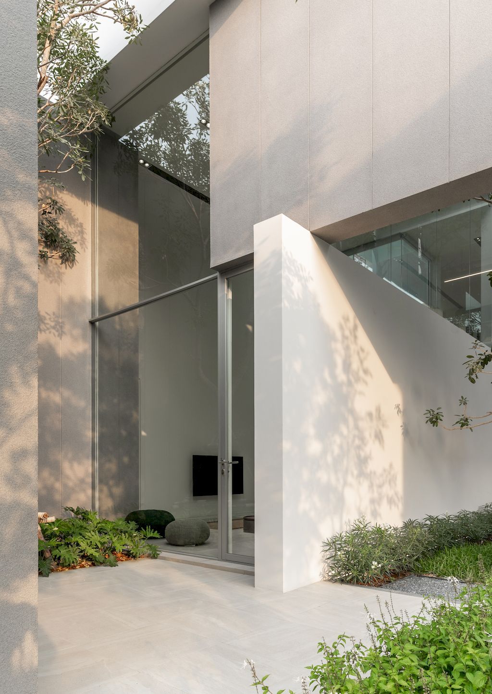
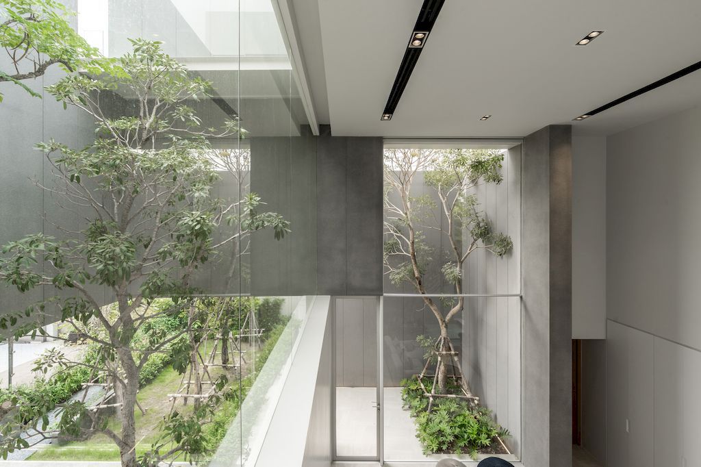
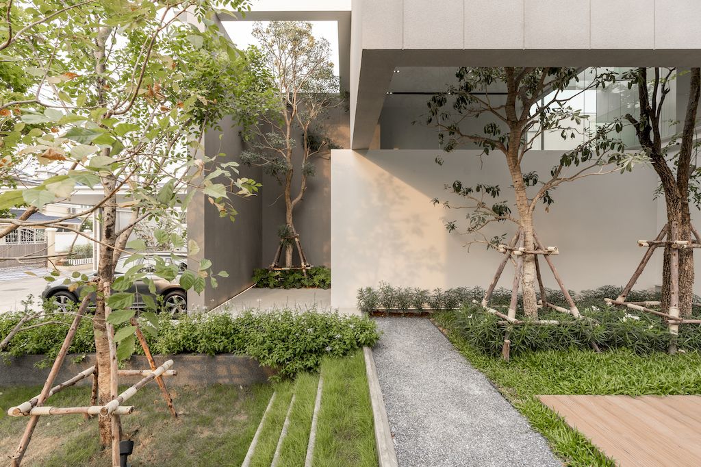
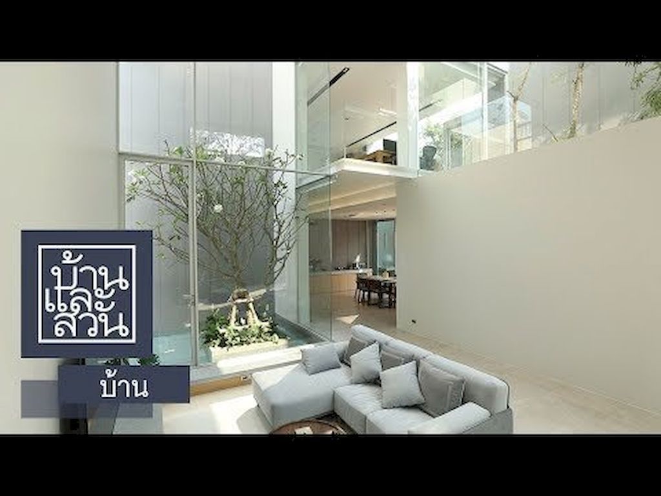
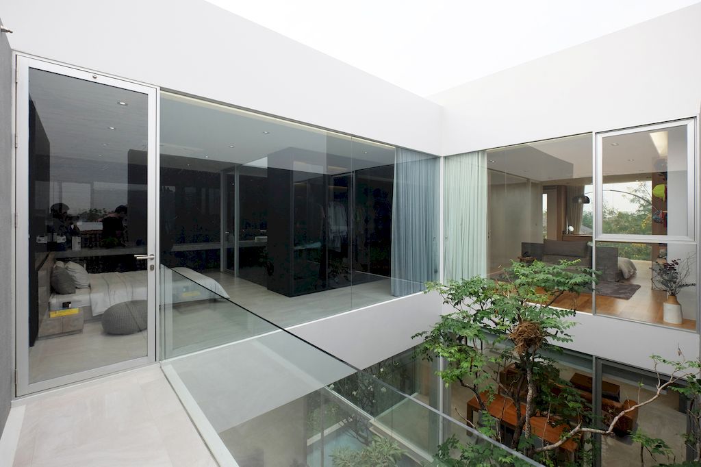
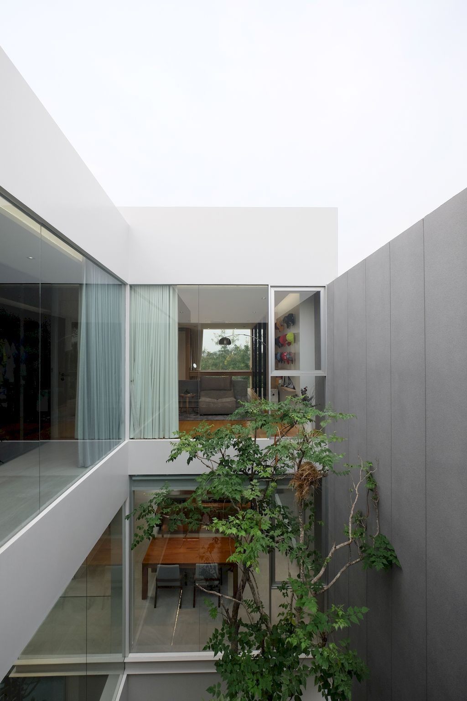
 In addition to this, between floors is a vertical empty space, seamlessly connecting, ensuring aesthetic elements.
In addition to this, between floors is a vertical empty space, seamlessly connecting, ensuring aesthetic elements. 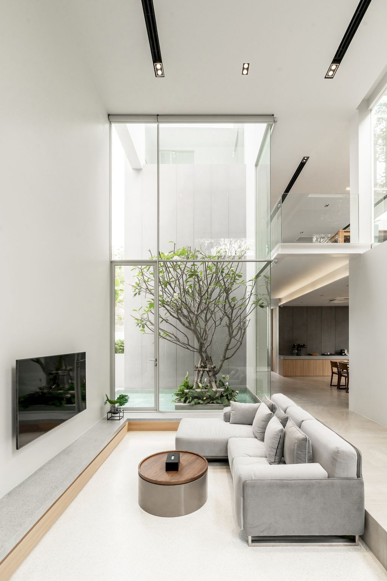
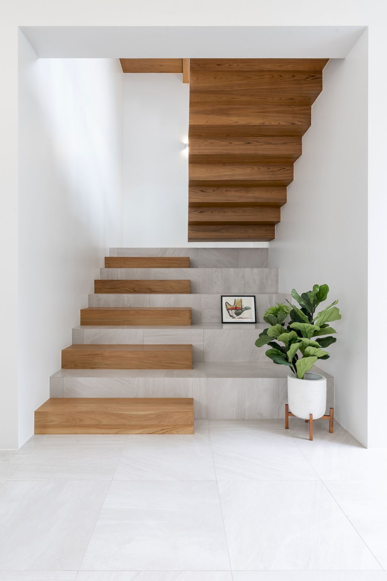
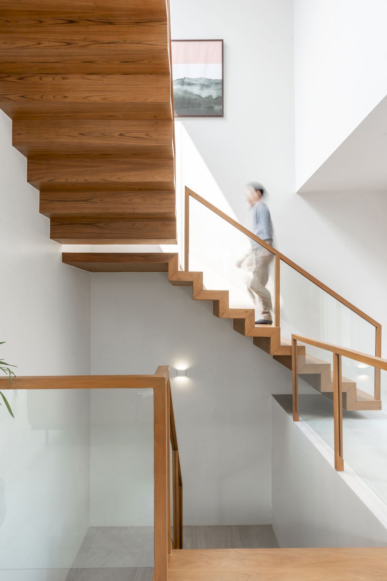
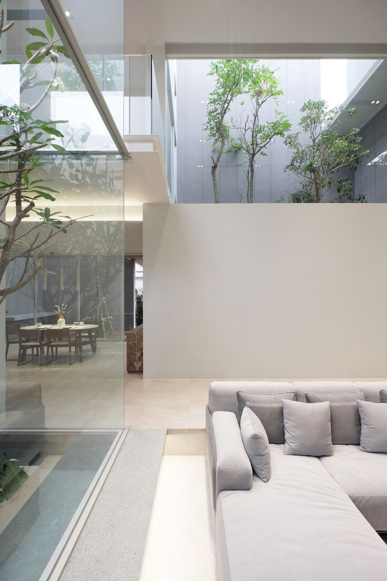
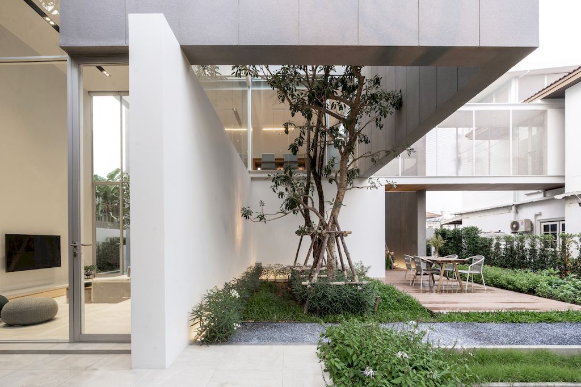
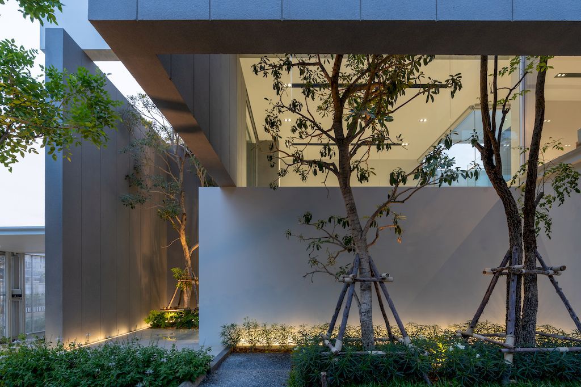
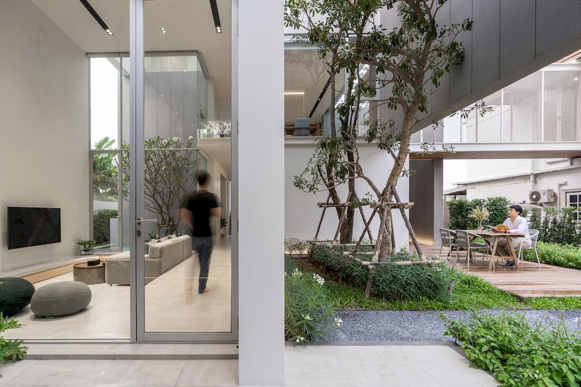
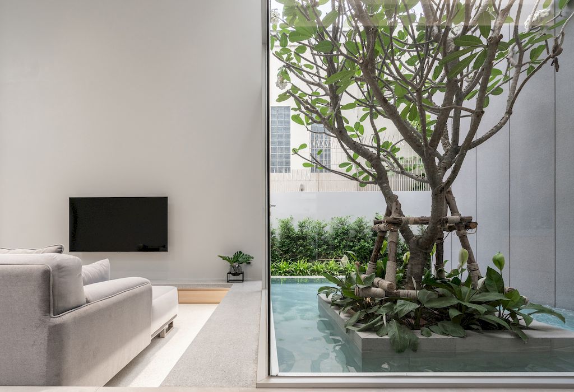
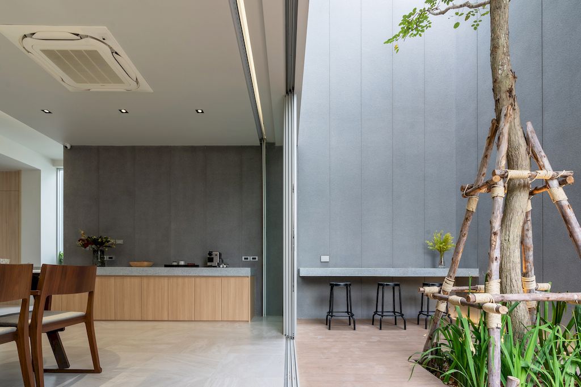
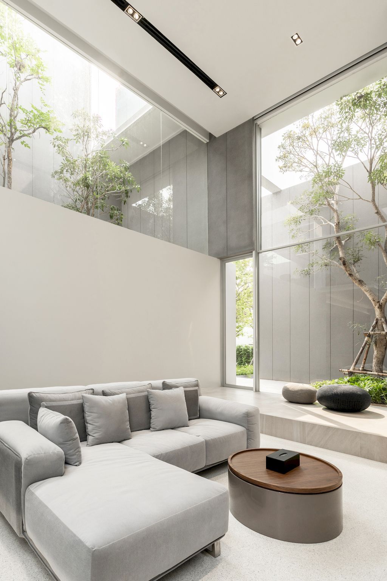
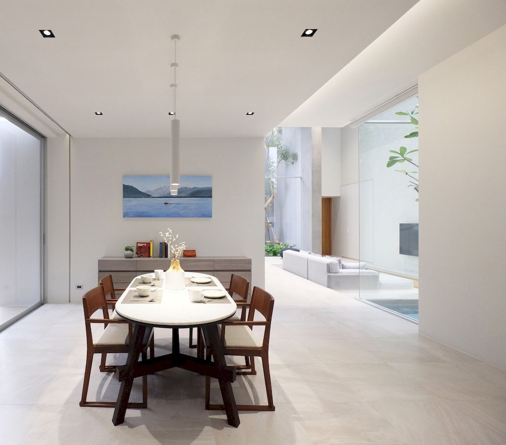
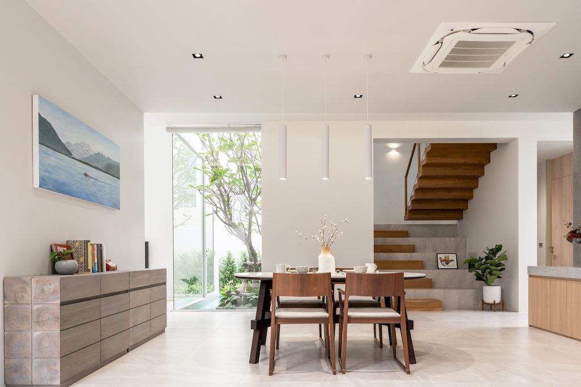
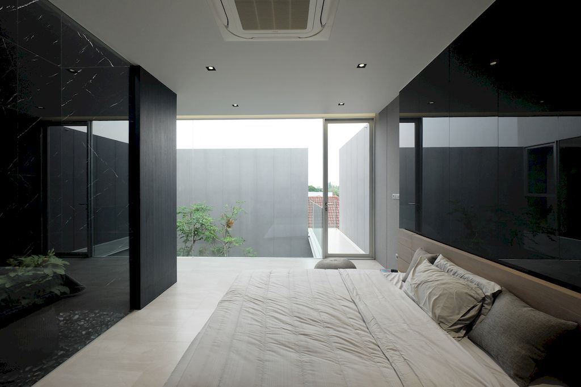
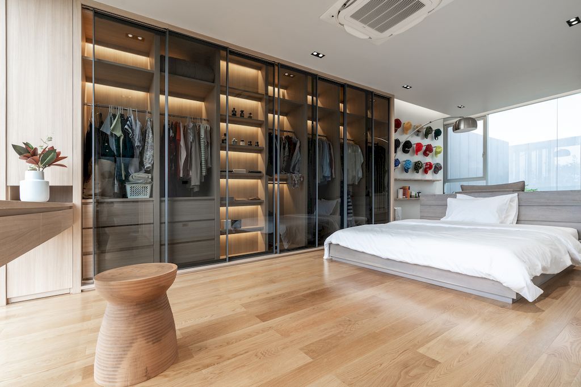
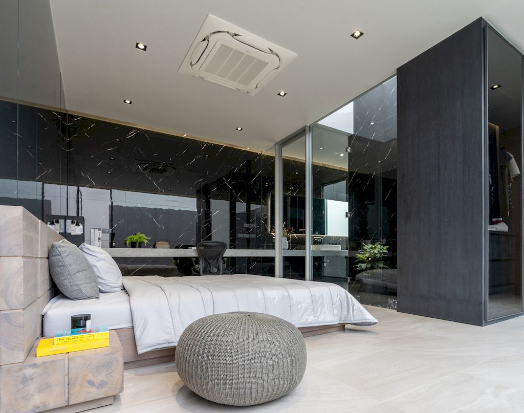
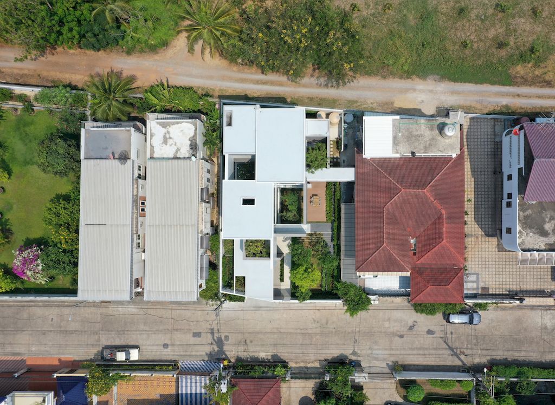
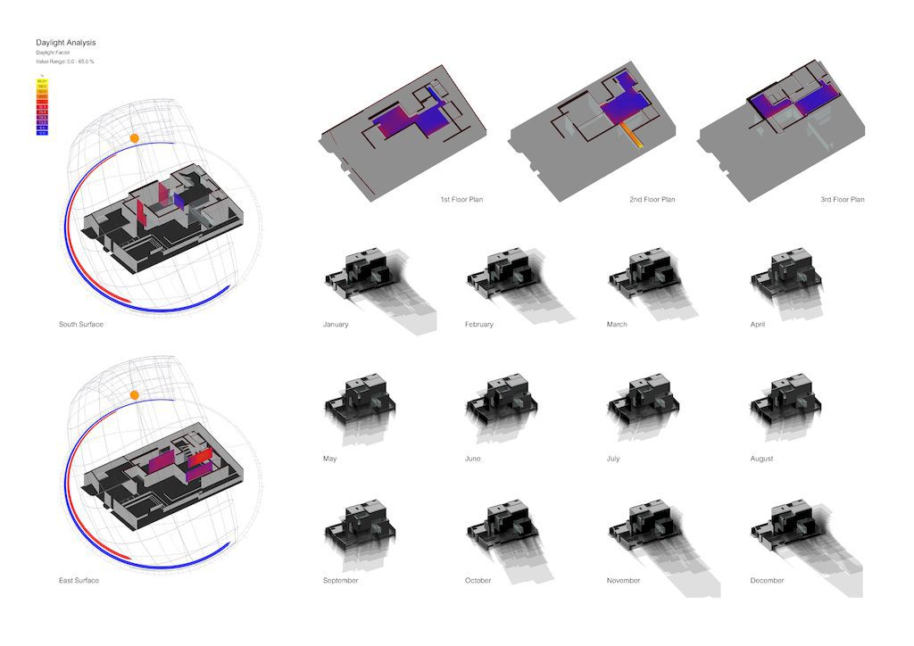
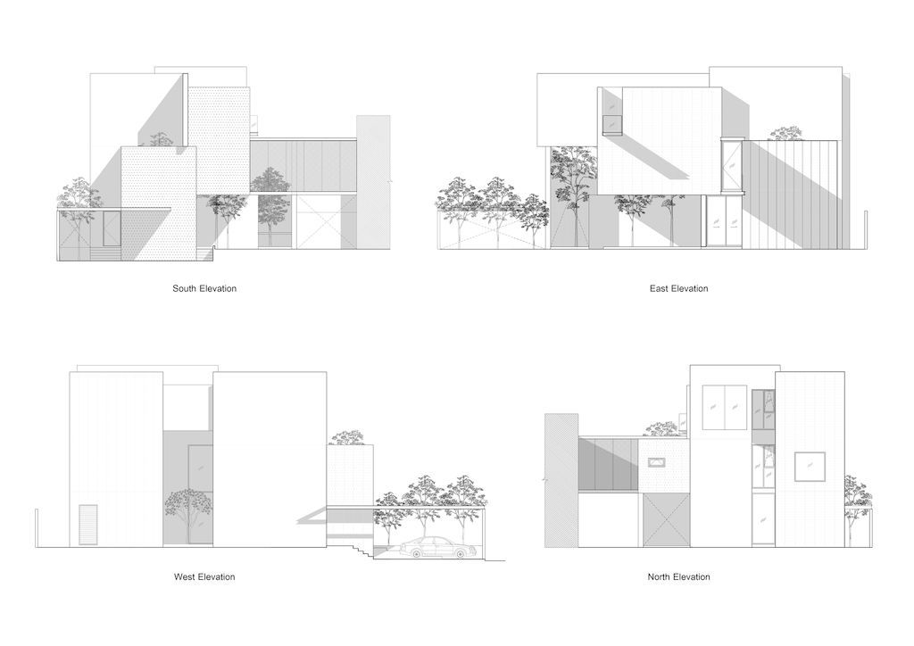
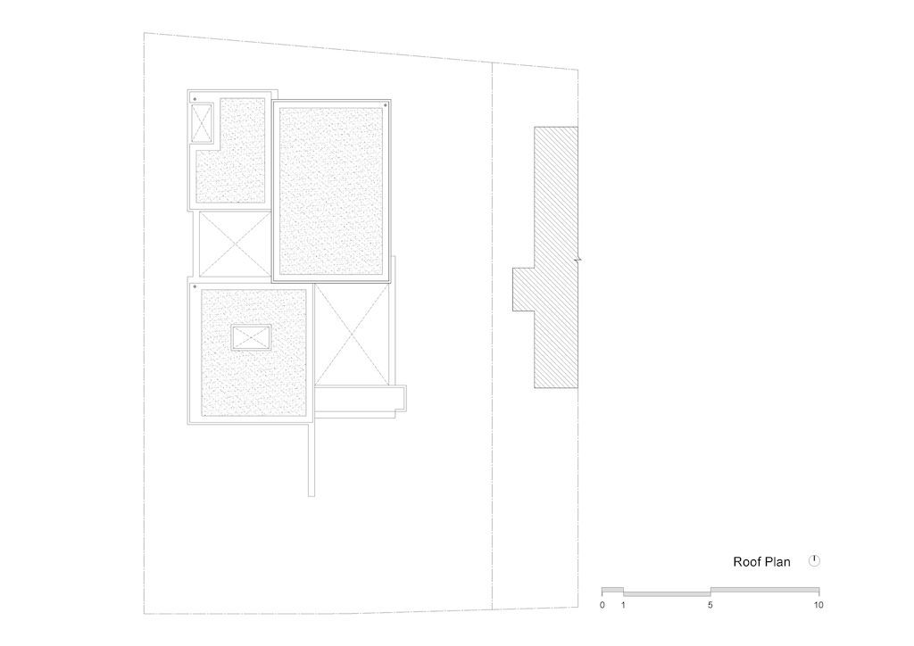
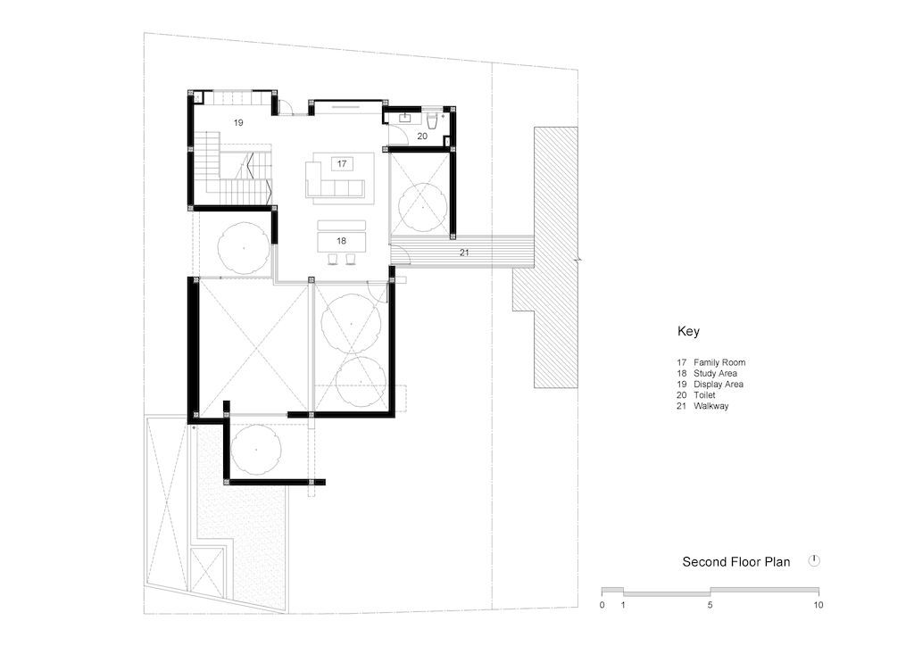
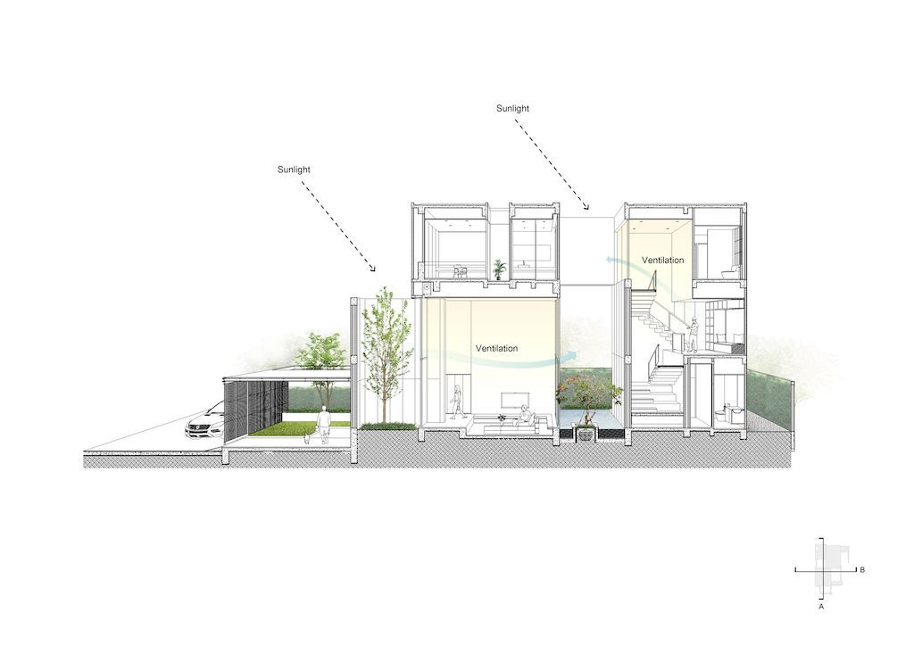
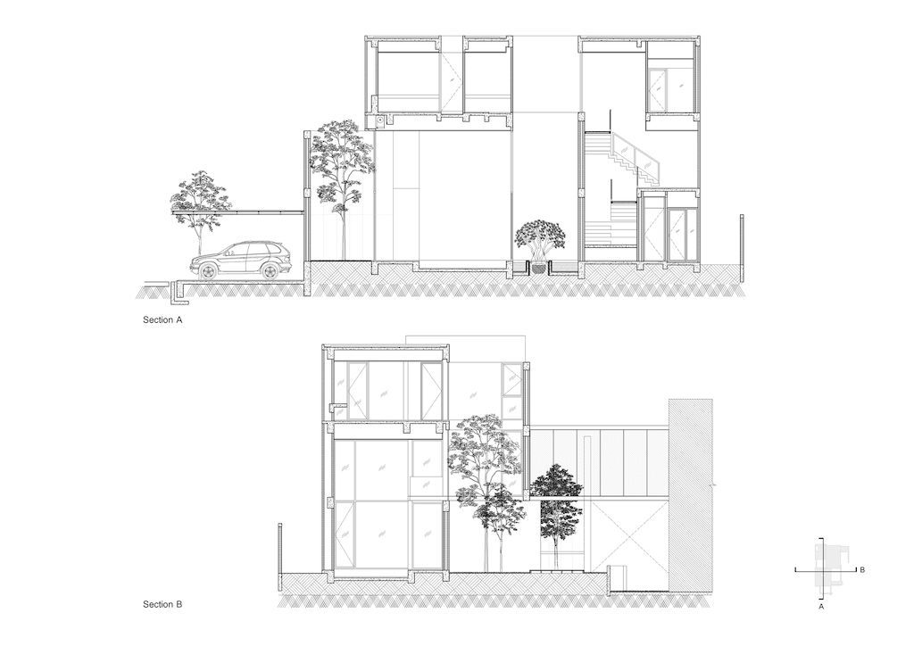
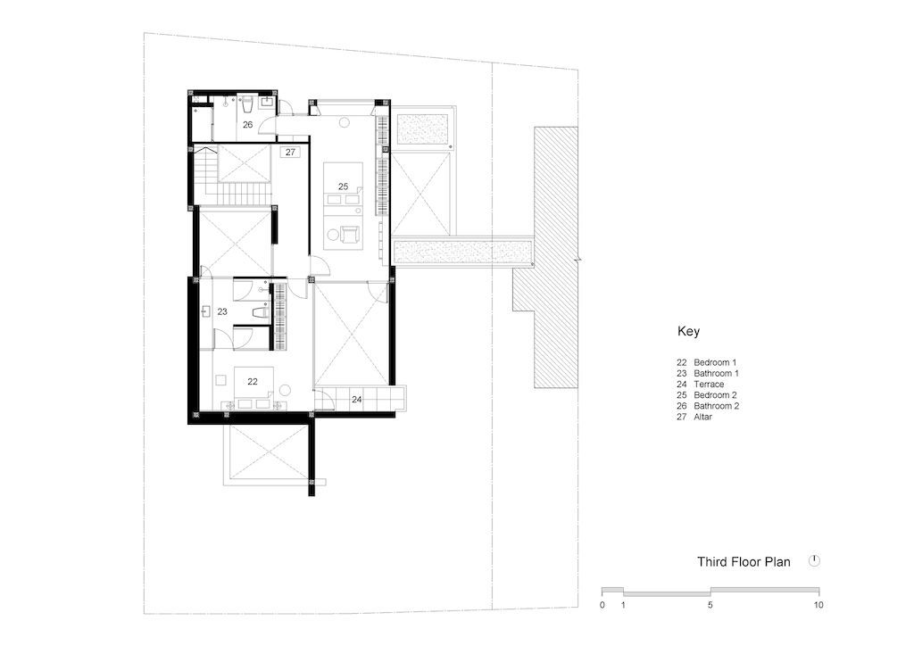
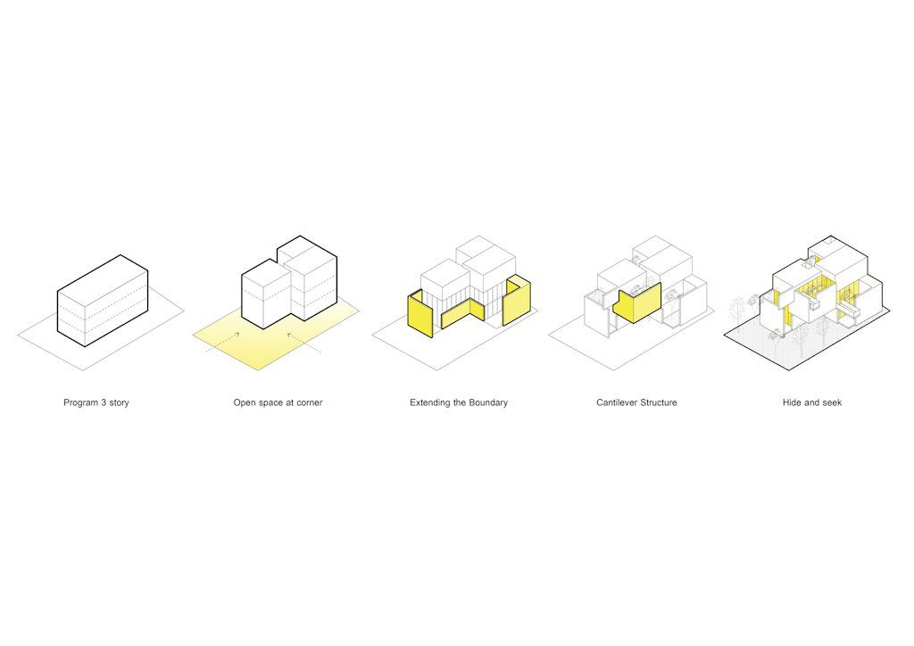
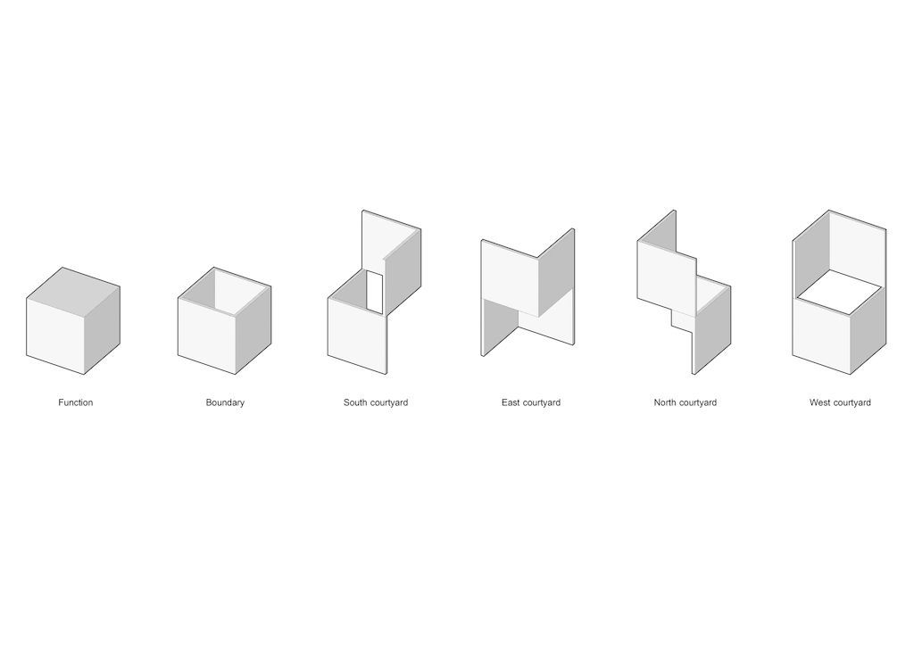
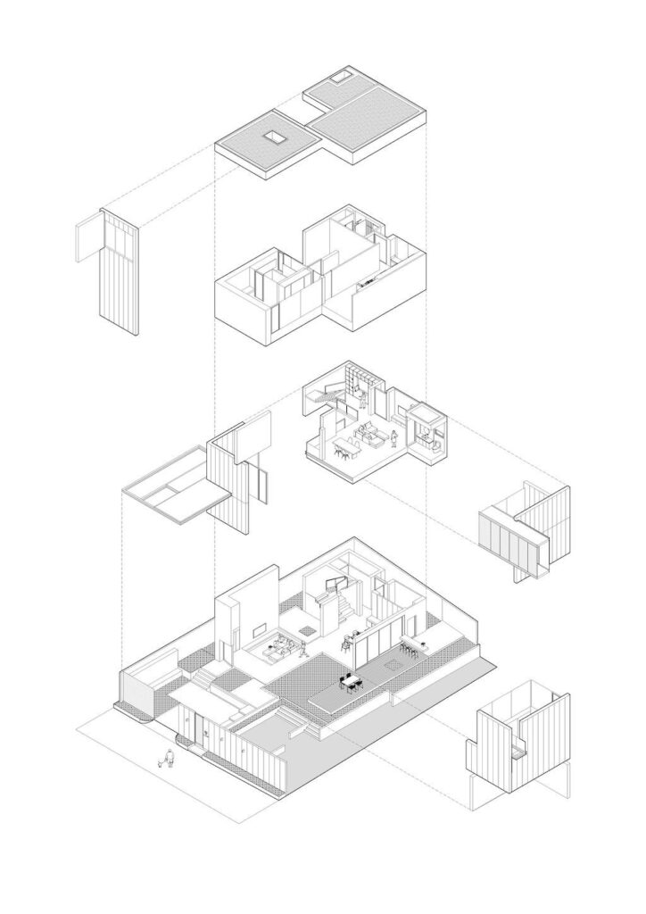
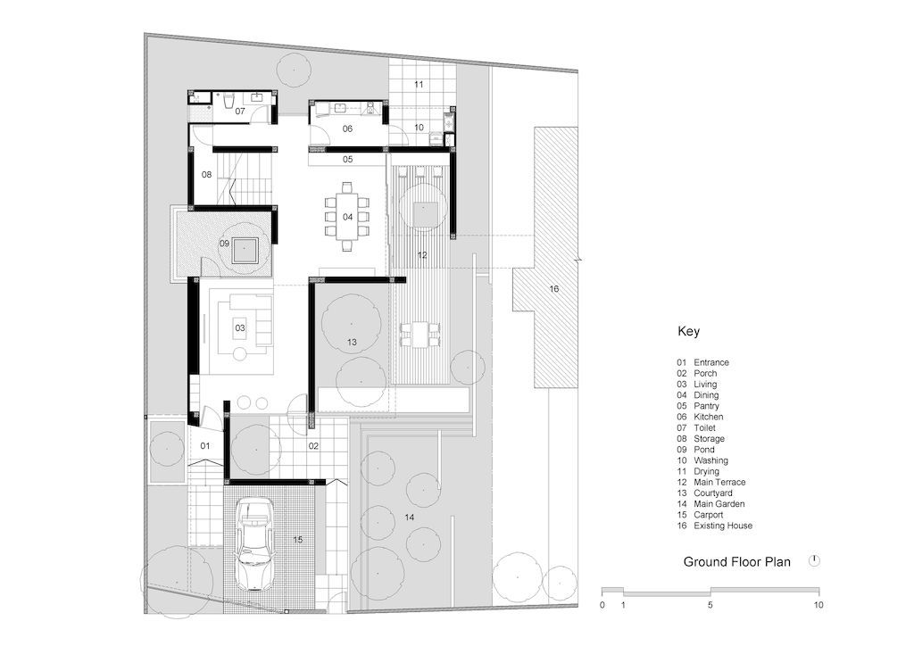
The Mit Chit House Gallery:




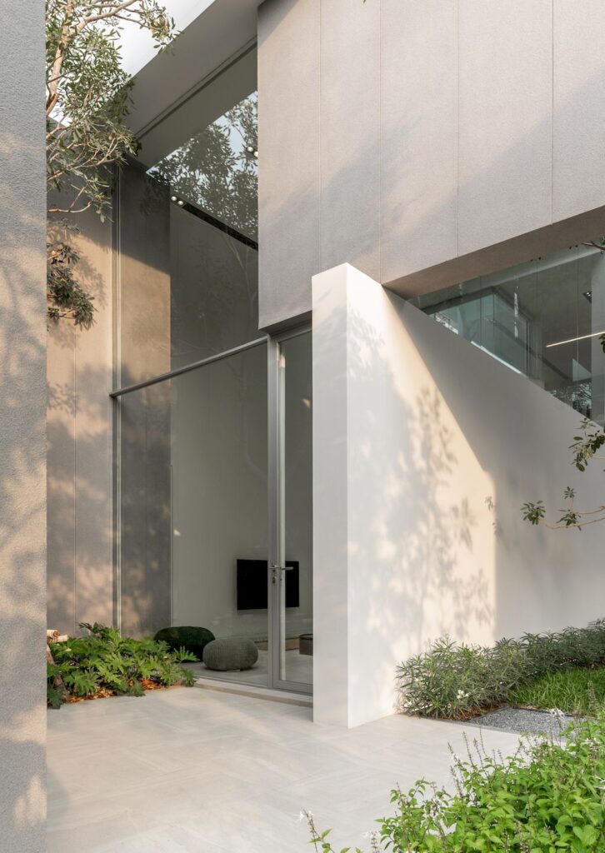






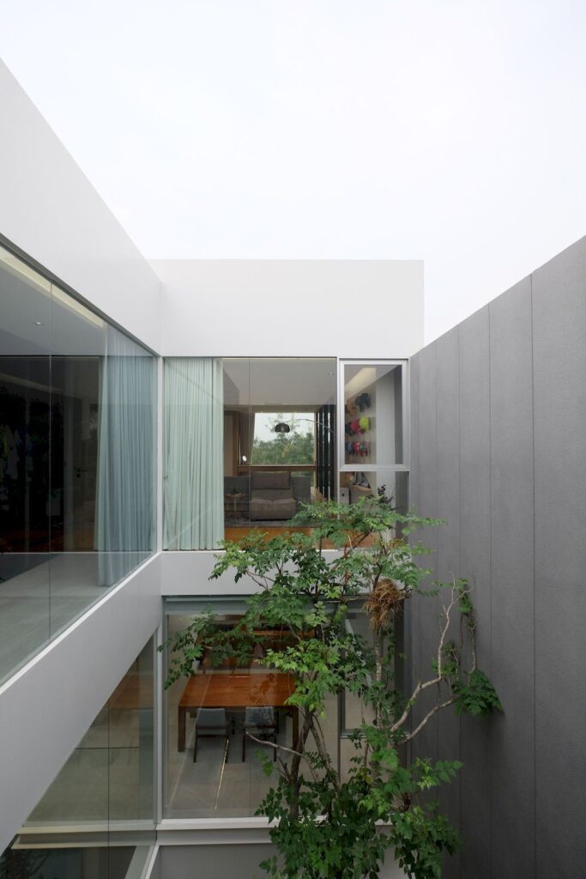
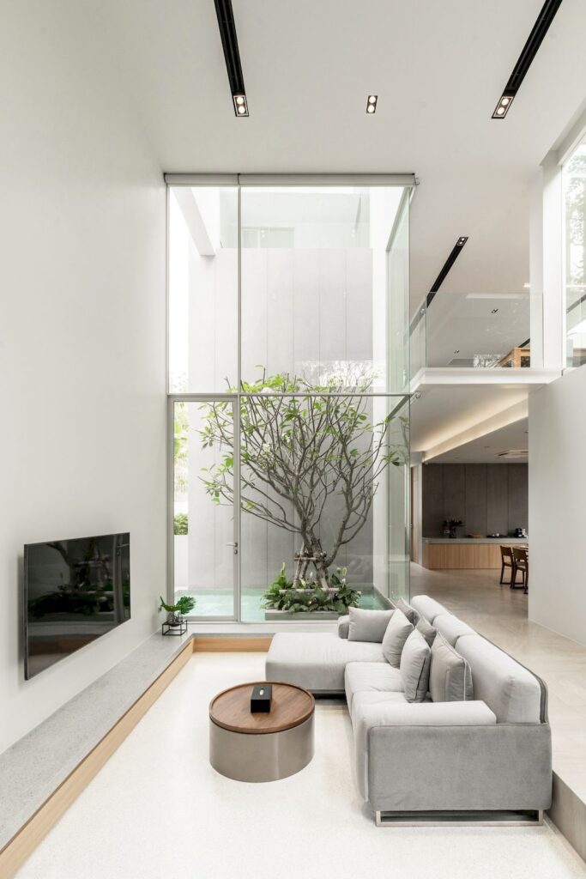
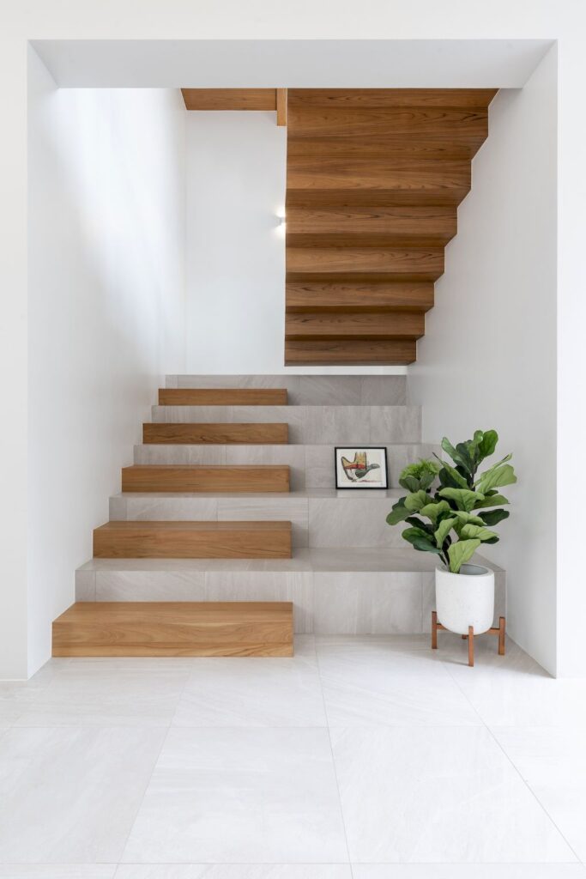
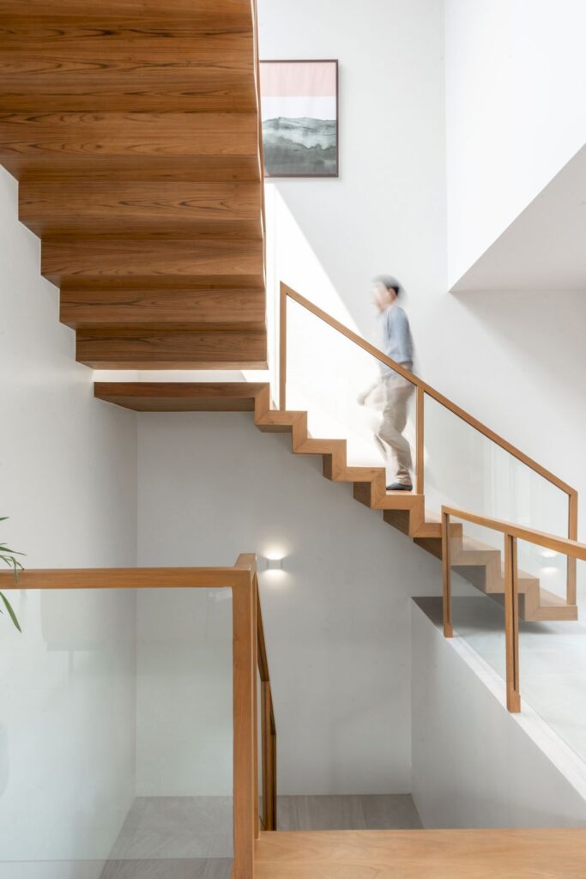

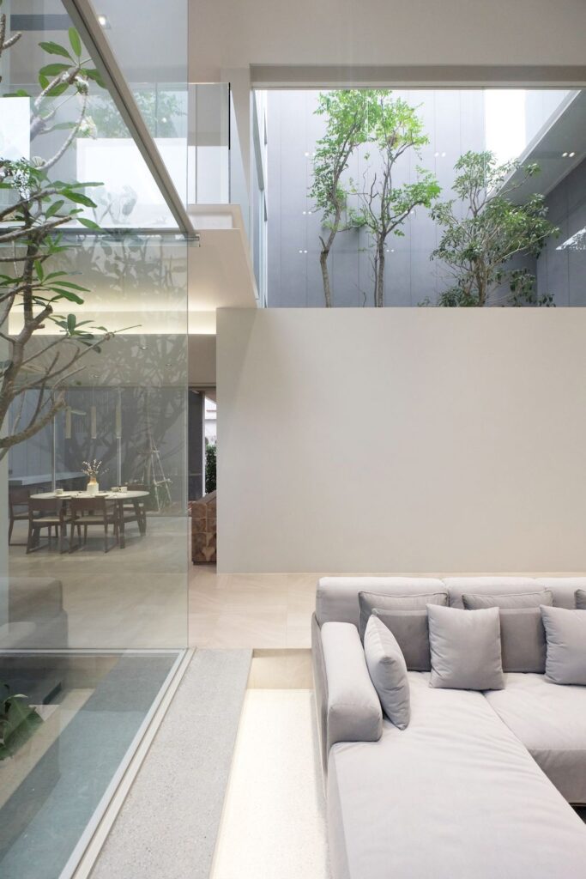






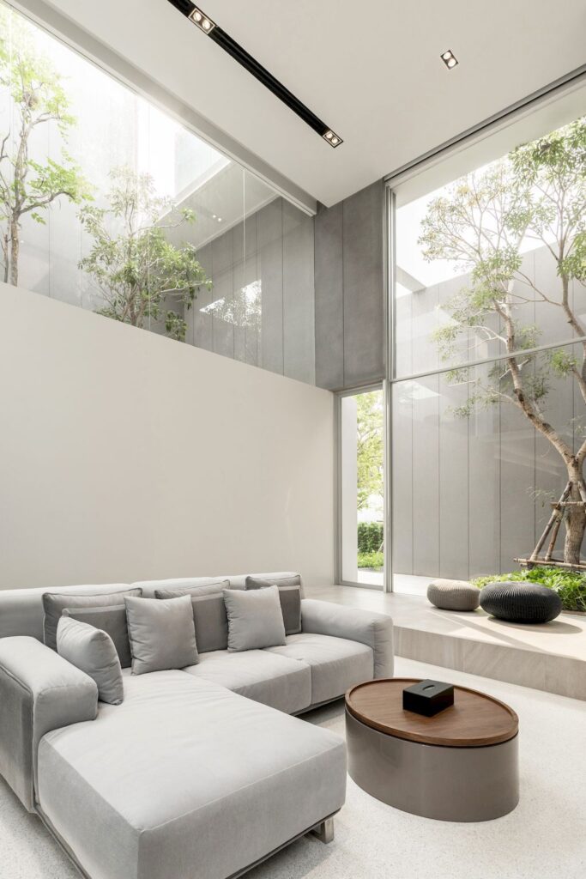














Text by the Architects: Sitting in a tropical region of “Suan Phak” district, Mit Chit House is the resulting expansion of a house originally located off to the right of the property. Designed and constructed to provide both additional living quarters and a larger common area for a growing family’s needs, the new expanse spans 350sqm of the 420sqm property.
Photo credit: VARP STUDIO | Source: Looklen Architects
For more information about this project; please contact the Architecture firm :
– Add: 55 Ratchadaphisek Rd, Bang Phong Phang, Yan Nawa, Bangkok 10120, Thailand
– Tel: +66 99 006 4966
– Email: contact@looklen.com
More Projects in Thailand here:
- Sky Dream Villa in Chaweng Noi, Thailand
- Seacliff Modern Villa Concept in Cape Sawan, Thailand by SAOTA
- Akas Villa in Thailand by Black Pencils Studio
- MT House with Simple Lifestyle and Harmony with Nature by Urban Praxis
- Pie House, An Impressive White Concrete Block by Greenbox Design































