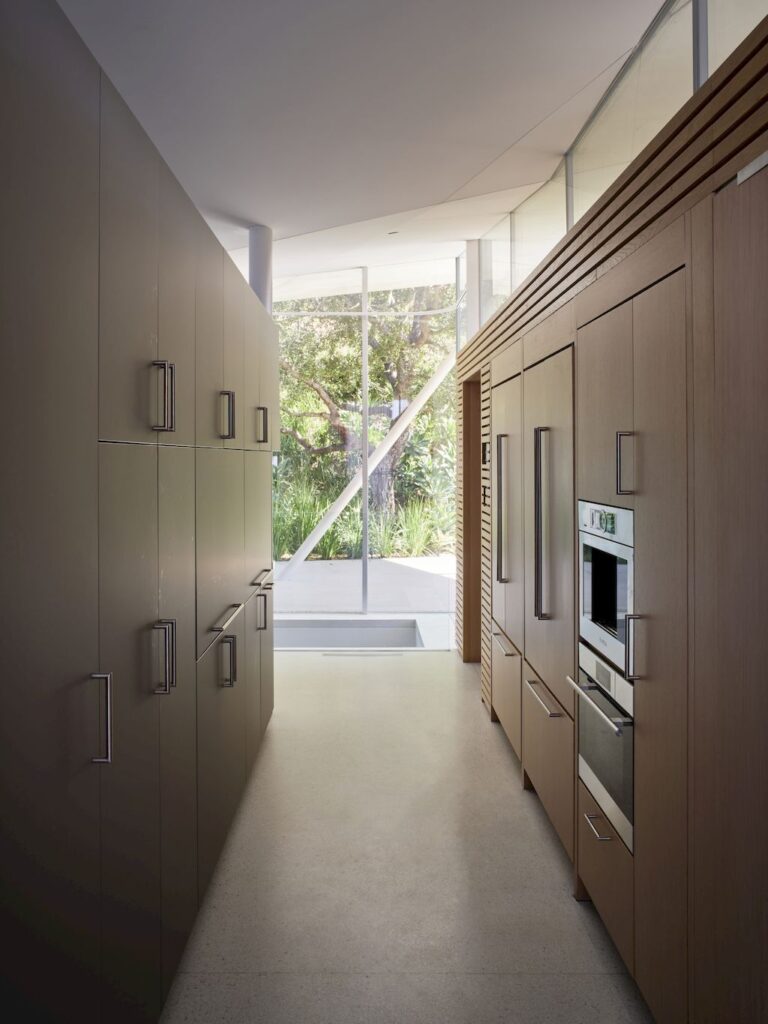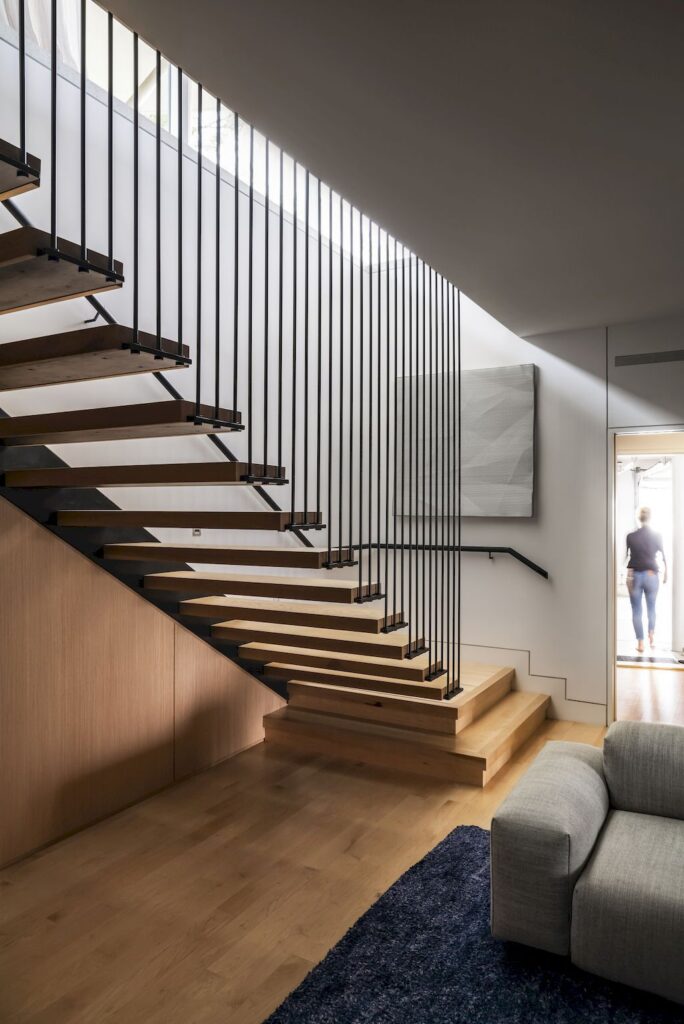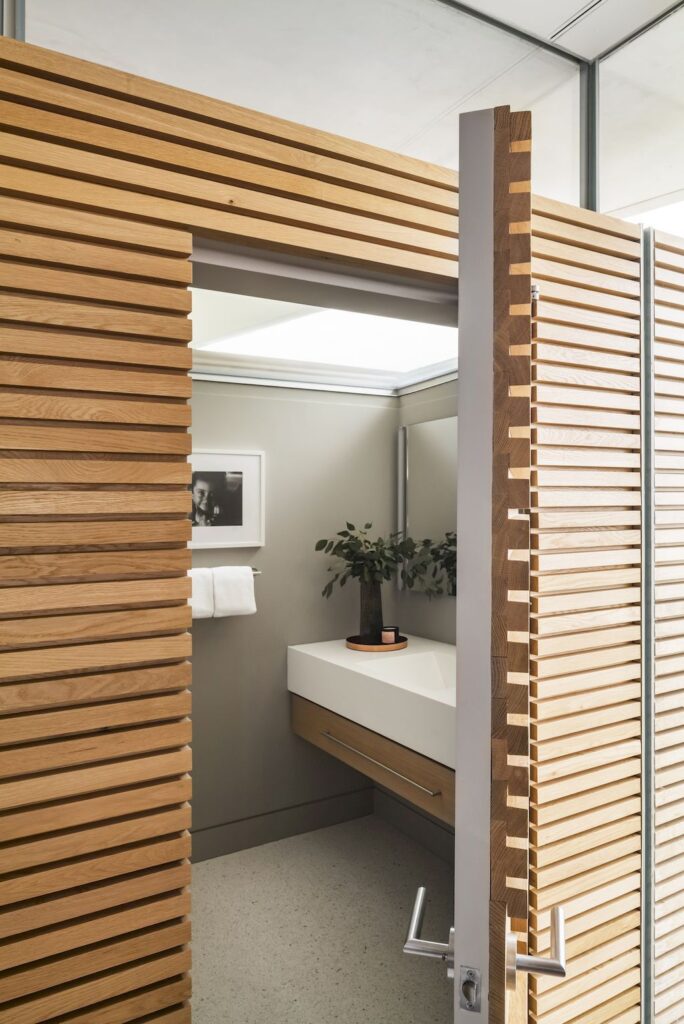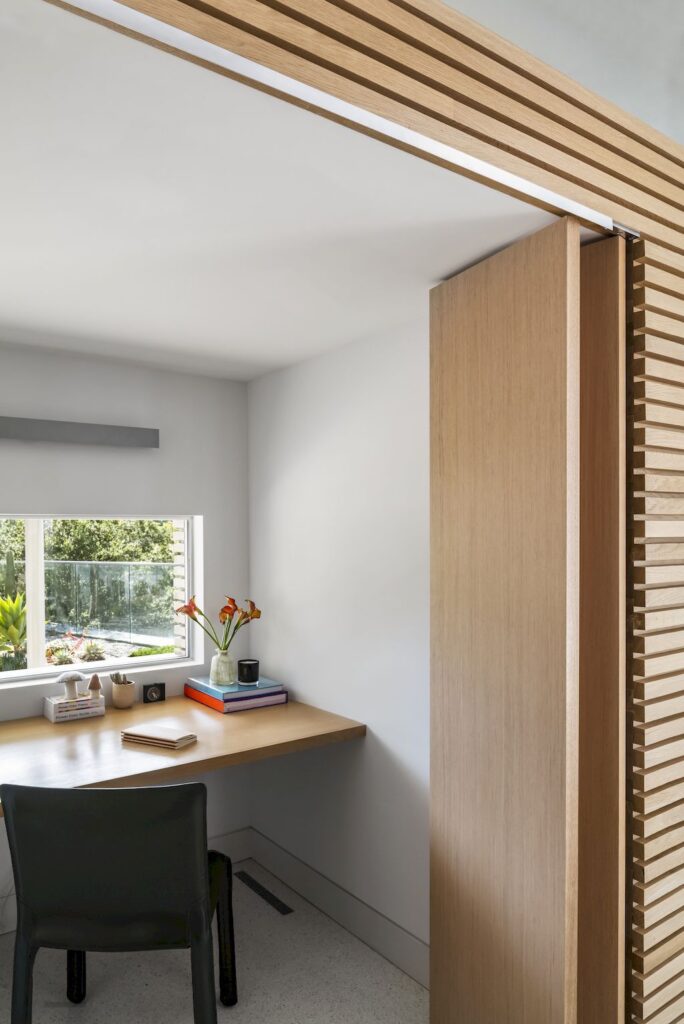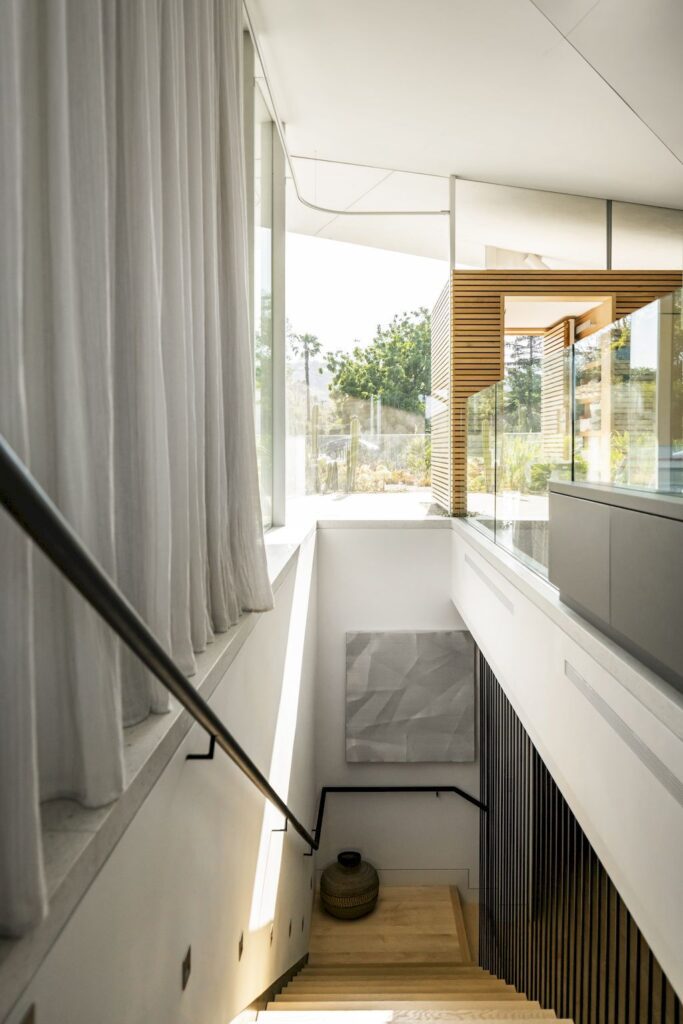Modern California House in Hollywood Hills with an Angular Roof by Luck+
Architecture Design of this Modern California House
Description About The Project
Modern California House designed by New York City firm Luck+, set on a “spectacular” steep site overlooking Los Angeles. From this property, residents enjoy panoramic views of the surrounding mountains and the Hollywood Sign landmark.
Indeed, the design of this home carries the same clean-boned, midcentury aesthetic. But it updated to be more sustainable and to enhance creature comforts. The solution bifurcates the building, each half with its distinct tectonic and programmatic function. The lower floor carved into the hill and with its expanse of green roof, it creates a strong ground plane, or bench, in the steeply sloping land. In addition to this, bedrooms, bathrooms, storage, media room, and other family and utility spaces arrayed along the hillside. This section, though large, meant to be essentially invisible.
On the other hand, on the top level of the home, which sits atop the subterranean lower level, the rectangular roof appears to hover. It contains areas for cooking, entertaining, and gathering as a family. This airy space glazed on all sides and has tall, angled ceilings that follow the outline of the sculptural roof. Each glass facade rises to meet the roofline, but lowered cabinets and interior walls create the illusion of a floating roof. Besides, the roof is also slightly rotated, and titled up gently at the edges like an origami bird.
Since the upper level’s footprint is smaller than the story beneath, it surrounded by a flat exterior space surrounding on all sides. Besides, among the building’s other sustainable features are passive geothermal heating and cooling, as well as solar panels on the roof that hidden by the upturned surfaces. According to the architects, these produce more energy than the home consumes.
The Architecture Design of this Modern California House Information:
- Project Name: California House
- Location: Los Angeles, California, United States
- Project Year: 2019
- Area: 7500 ft²
- Designed by: Gluck+
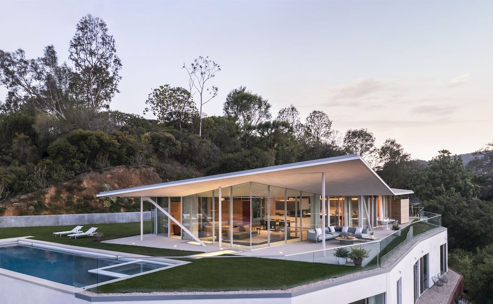
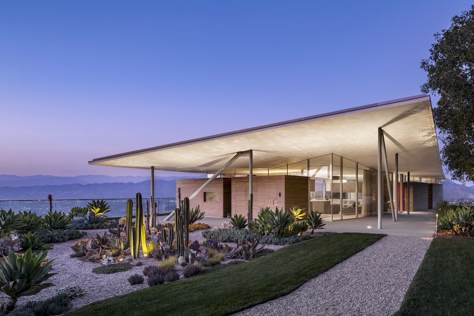
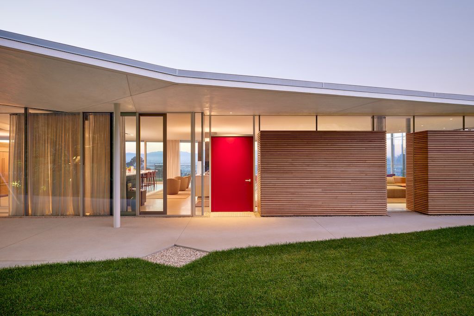
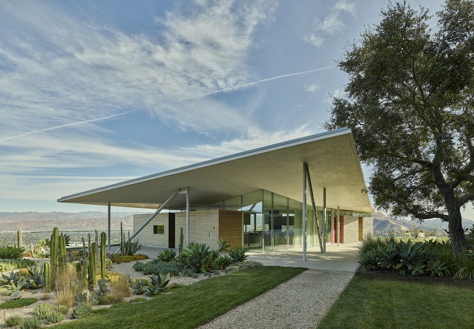
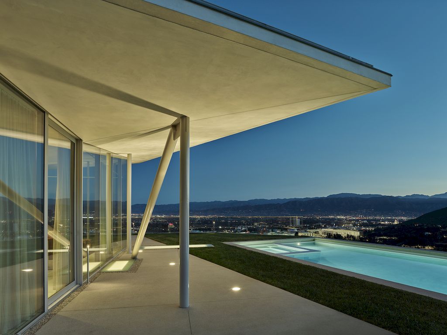
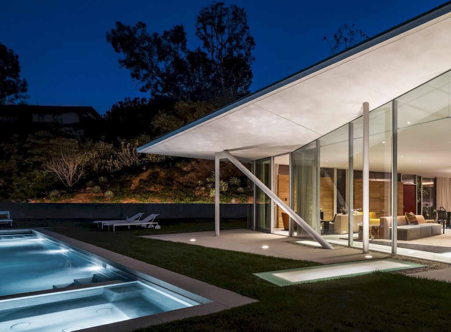
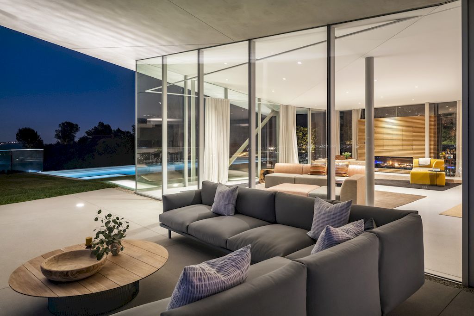
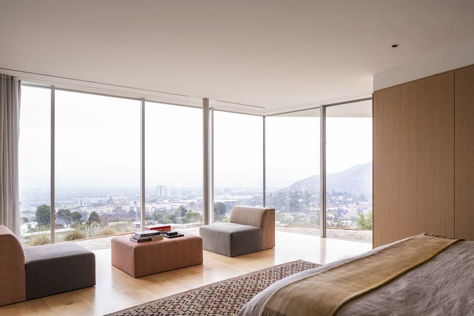
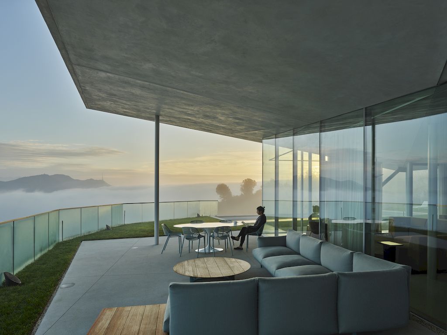
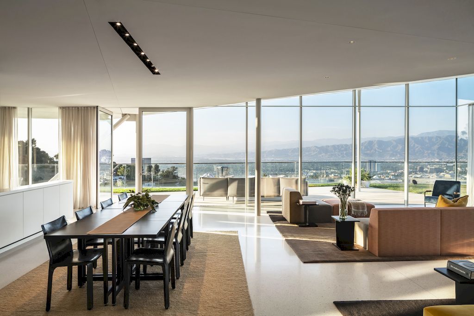
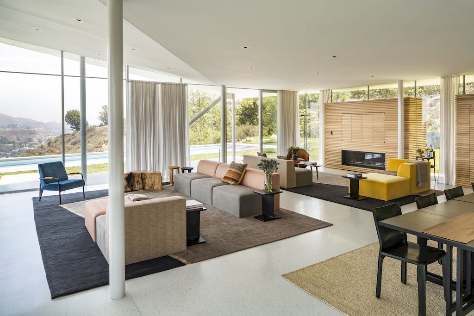
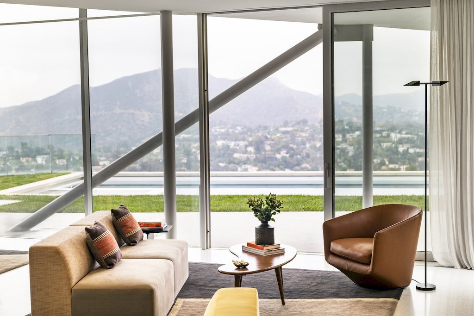
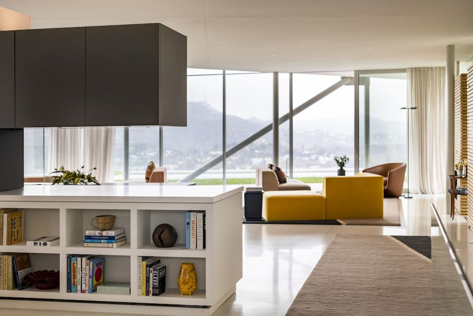
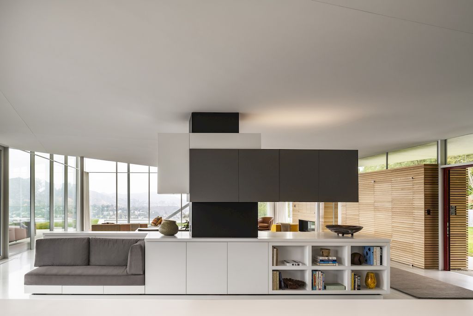
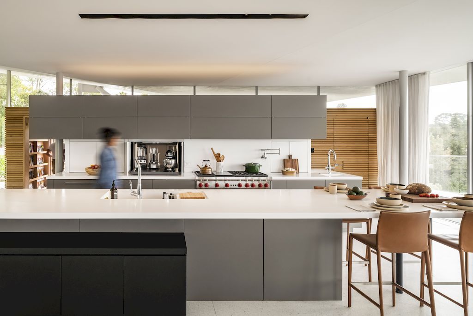
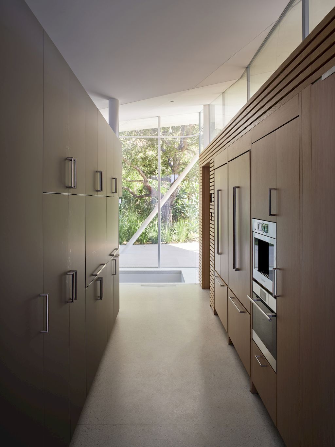
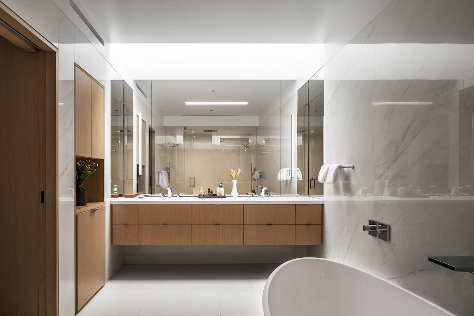
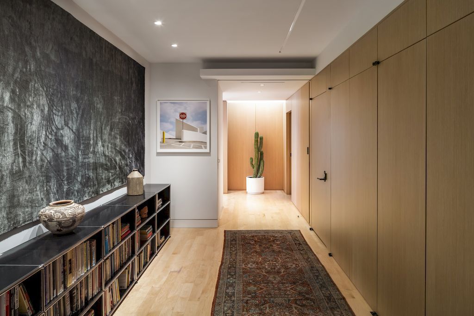
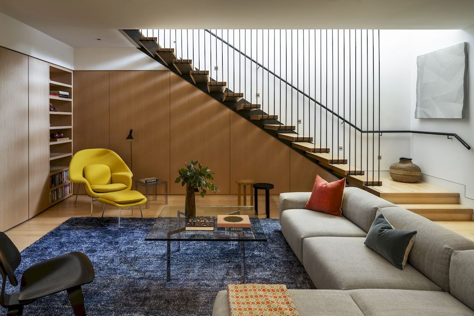
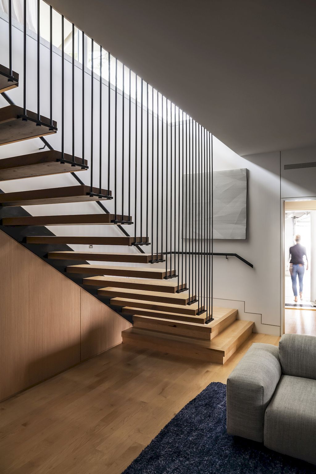
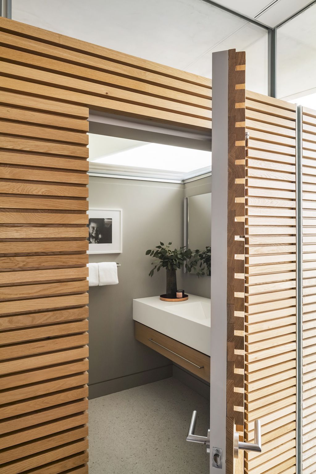
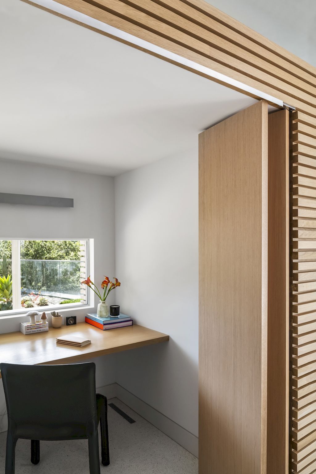
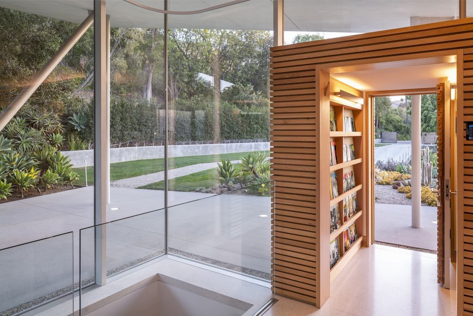
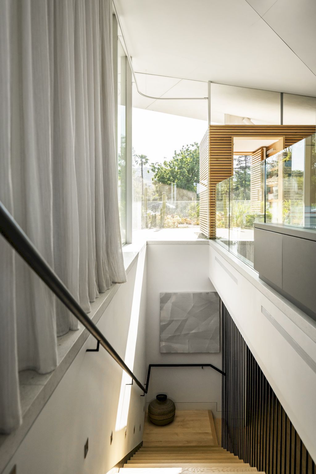
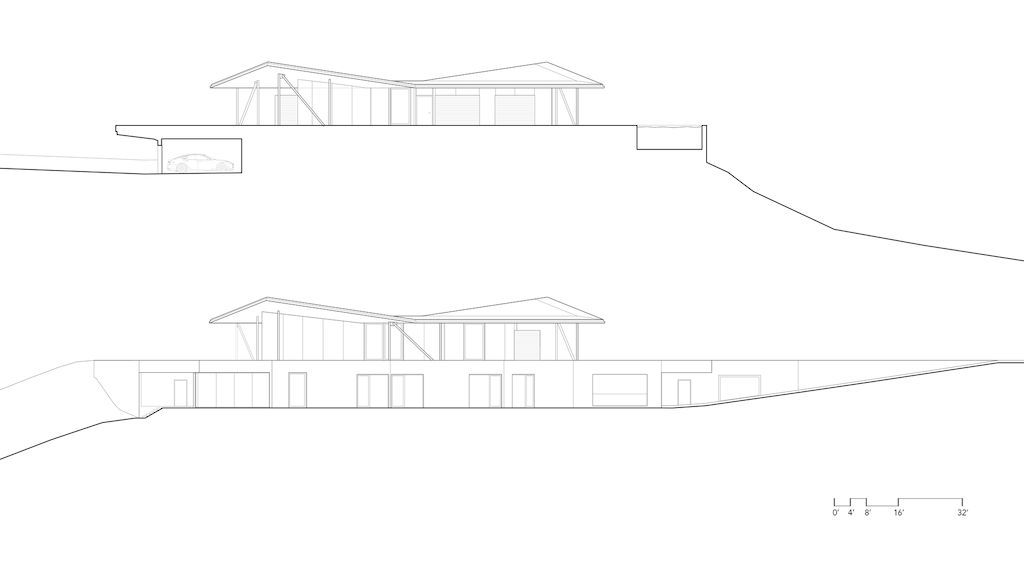
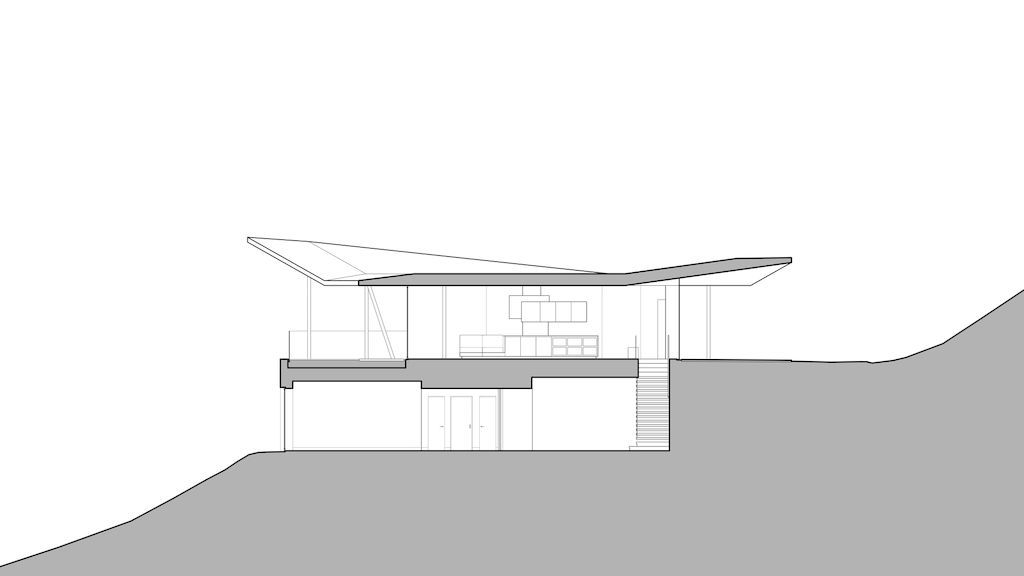
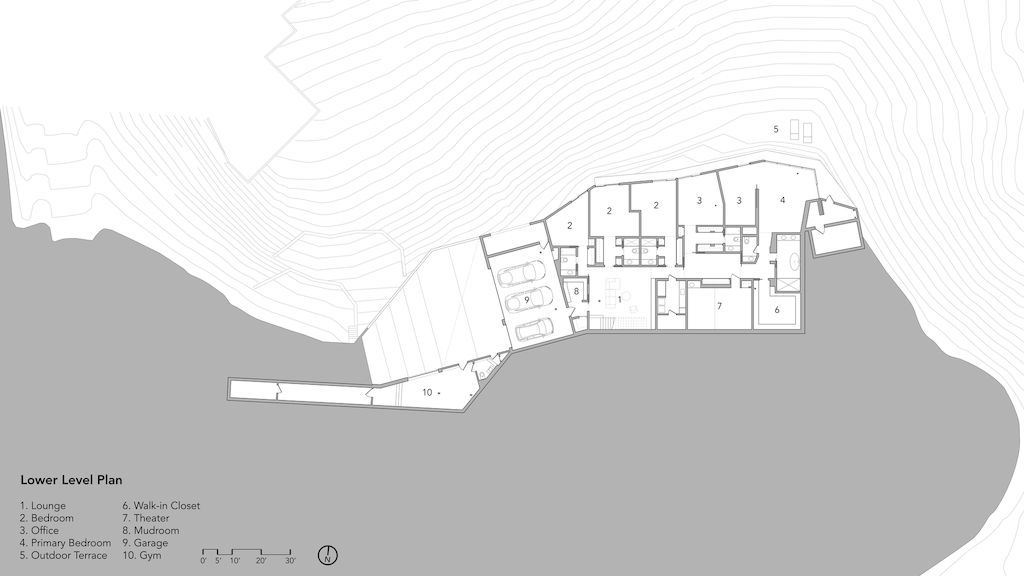
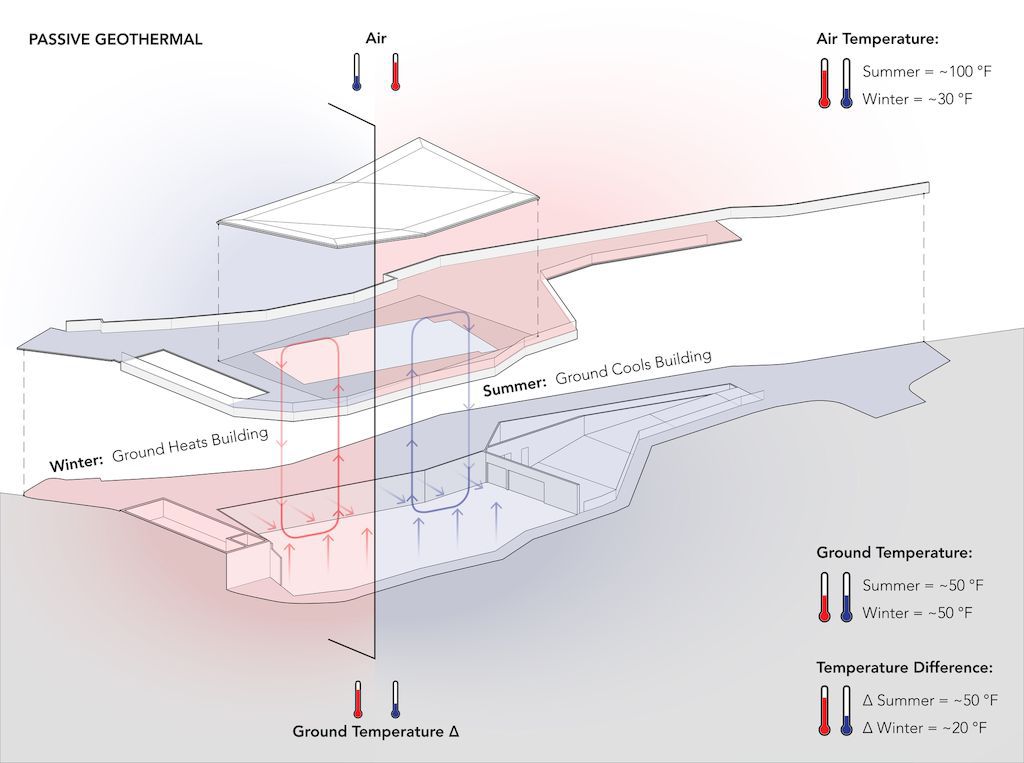
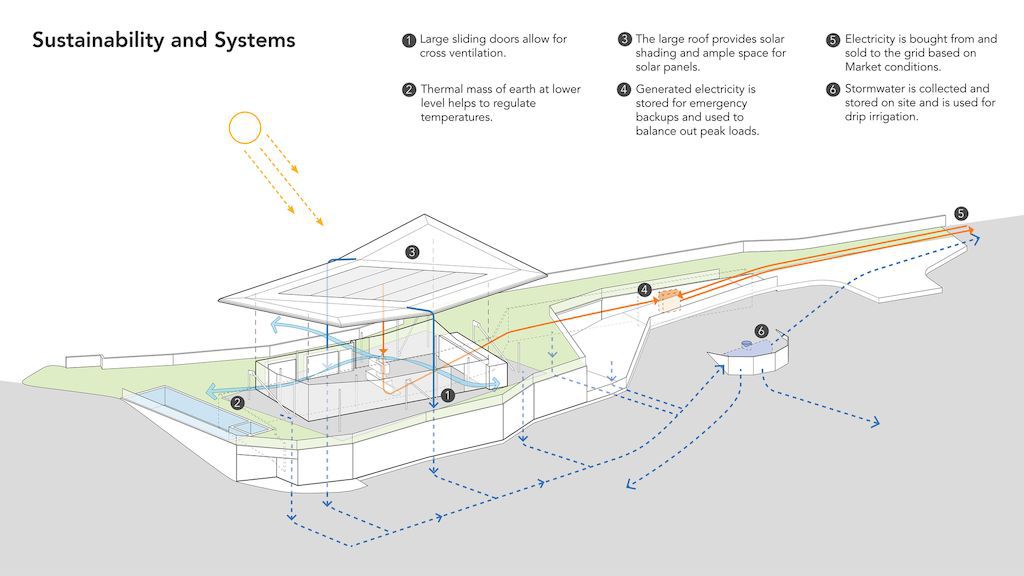
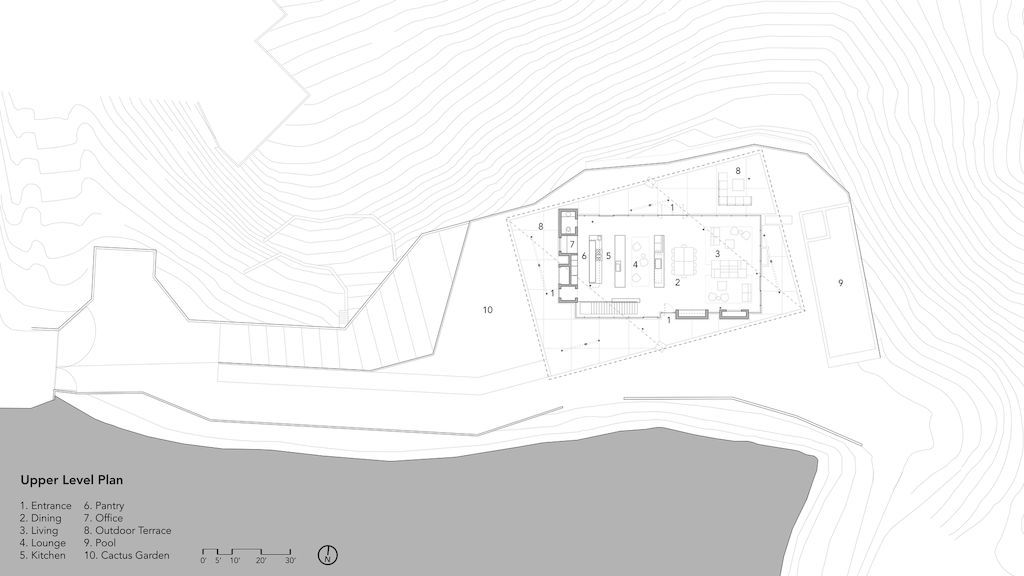
The Modern California House Gallery:
Text by the Architects: The site is spectacular, a steep North – facing hillside with unobstructed views of the mountains beyond and a 180- degree panorama from the Hollywood sign in the east to the Burbank airport in the west. Building on this site, long considered unbuildable, presented two challenges: first, to minimize the impact of the house on the landscape, and second, to create a sufficient flat area to be comfortable for outdoor activities.
Photo credit: Timothy Hursley| Source: Gluck+
For more information about this project; please contact the Architecture firm :
– Add: 423 W 127th St #6, New York, NY 10027, United States
– Tel: +1 212-690-4950
– Email: info@gluckplus.com
More House in United States here:
- Sensational Estate in Nevada with premium strip view asks for $4,500,000
- This $11,400,750 stunning Home in Nevada has the single best view in Las Vegas
- Brand new gorgeous Estate in Nevada designed by Robyn Bulloch asks for $15,990,000
- Artful Masterpiece in Scottsdale by Salcito Custom Homes sells for $24,220,000
- New Streamline Contemporary Home in Arizona hits Market for $4,995,000
