Montes Claros House in Brazil Elevated Elegance by Venta Arquitetos
Architecture Design of Montes Claros House
Description About The Project
Montes Claros House, a creation by Venta Arquitetos is an architectural marvel that nestled in the enchanting city of Montes Claros in northern Minas Gerais. Positioned strategically on a gently sloping lot with a captivating view of the nearby stream and the verdant forest beyond, this residence is a harmonious blend of urban sophistication and natural serenity.
Situated in a city surrounded by hills with gentle contours, Montes Claros House takes inspiration from its geographical setting, establishing a profound connection with the horizon and lush greenery. The upper floor offers panoramic views of the distant mountains, creating a visual dialogue with the surrounding landscape. Meanwhile, the ground floor seamlessly integrates with the natural elements. Also, fostering a multidirectional relationship between the interior spaces and the exterior environment.
The implementation of the house is a testament to thoughtful design, aim to capture the essence of the neighboring forest and the distant mountain range. Pau Preto trunks, incorporated into the raised floor, contribute to the sense of immersion in nature. Also, create a unique connection with the surroundings. The design emphasizes transparency, minimize the opacity of the ground floor programs. And blurring the boundaries between interior and exterior spaces.
Montes Claros House stands as a testament to architectural excellence, where urban living meets the tranquility of nature. Explore the seamless integration of contemporary design and natural beauty in this distinctive residence.
The Architecture Design Project Information:
- Project Name: Montes Claros House
- Location: Montes Claros, Brazil
- Project Year: 2021
- Area: 240 m²
- Designed by: Venta Arquitetos
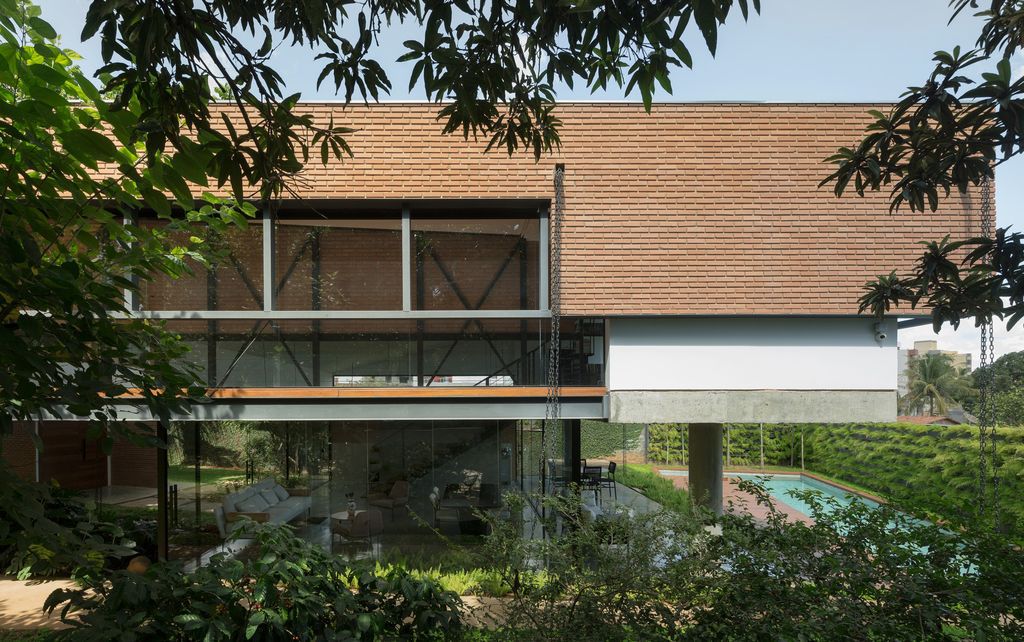
Materiality plays a crucial role, with solid ceramic bricks adorning the upper floor facades. These bricks not only add a touch of modernity but also pay homage to the traditional elements of the neighborhood, seamlessly blending with the local aesthetic.
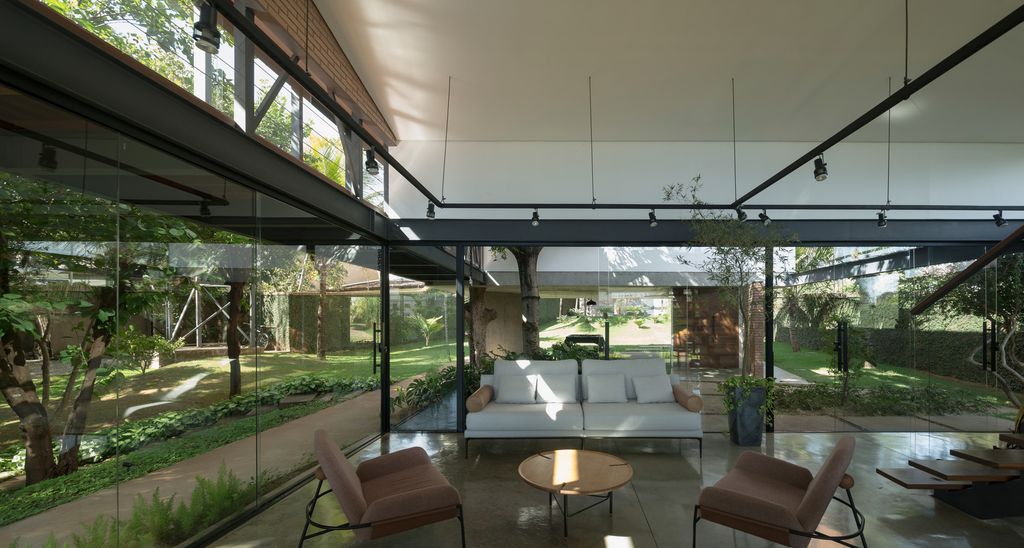
The choice of materials reflects a deep understanding of the context, incorporating the earthy tones and textures of the surrounding environment.
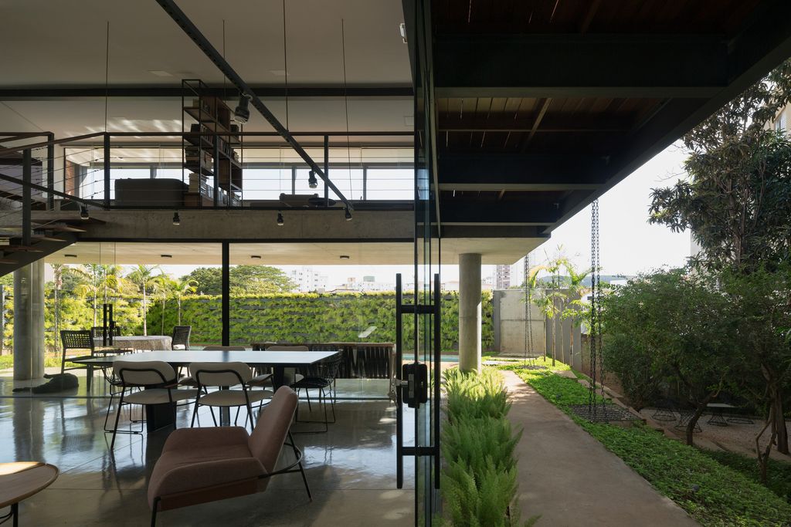
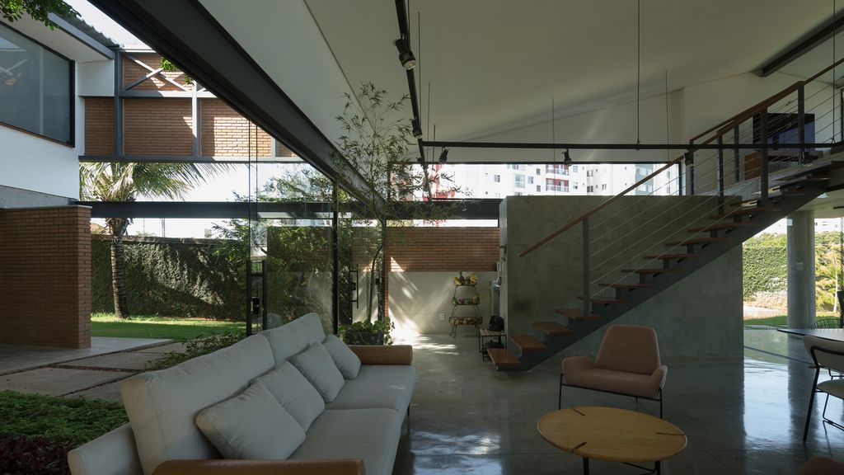
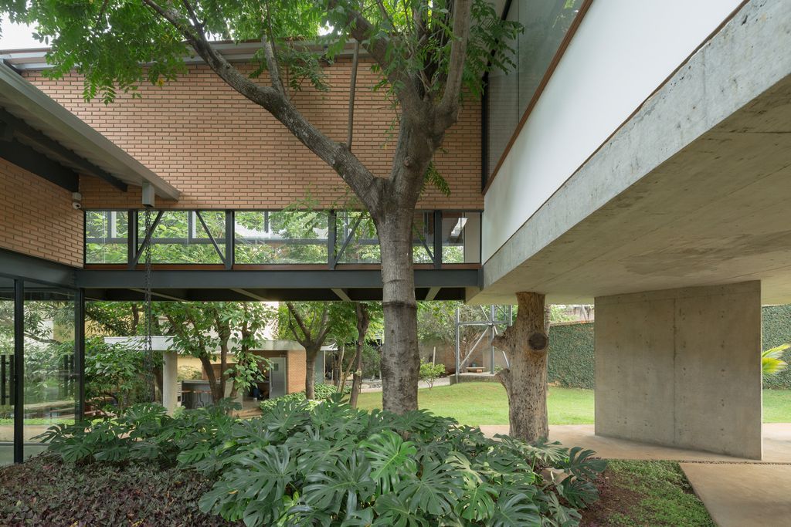
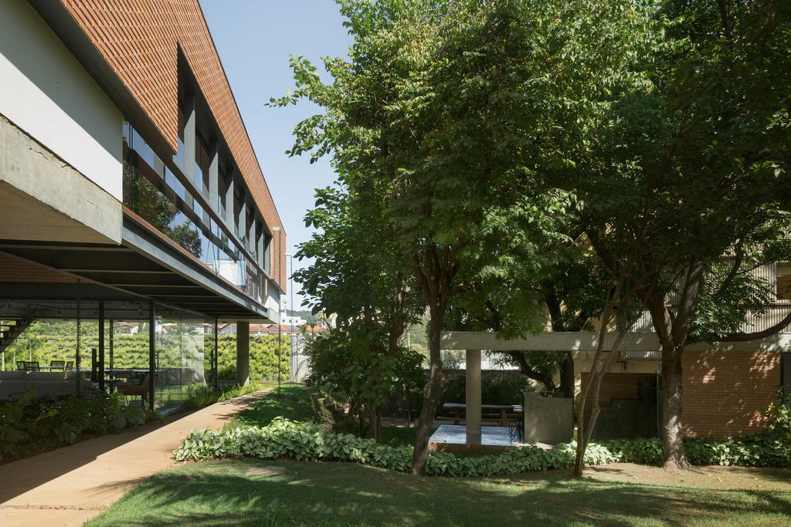
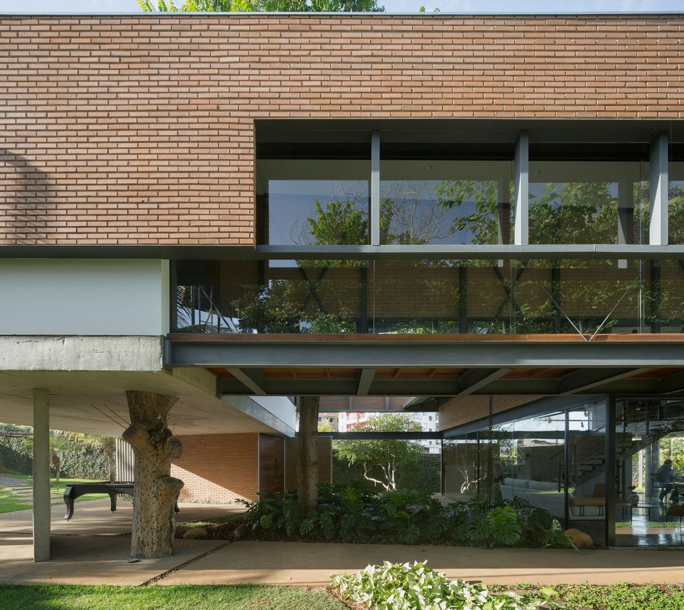
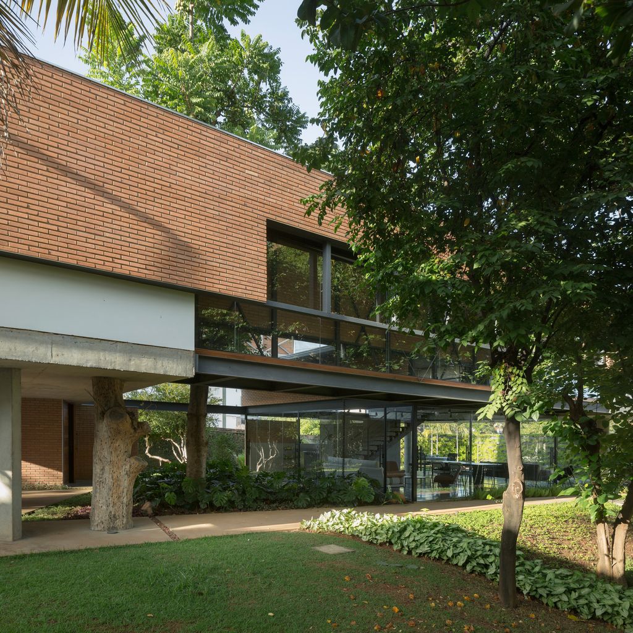
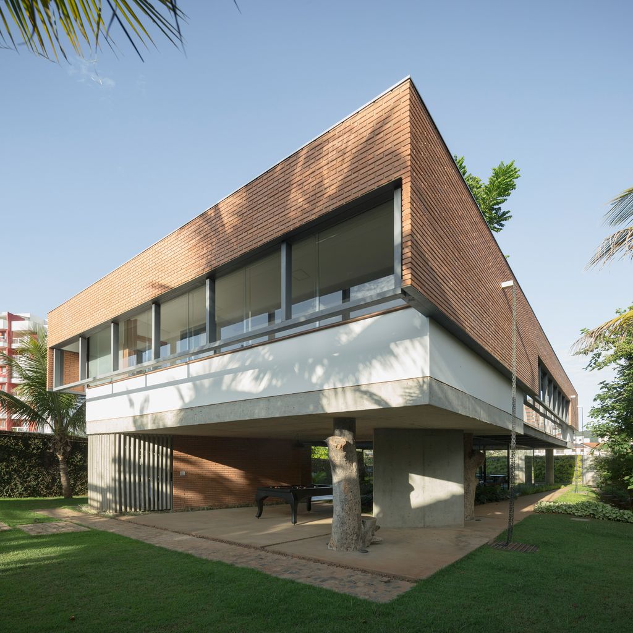
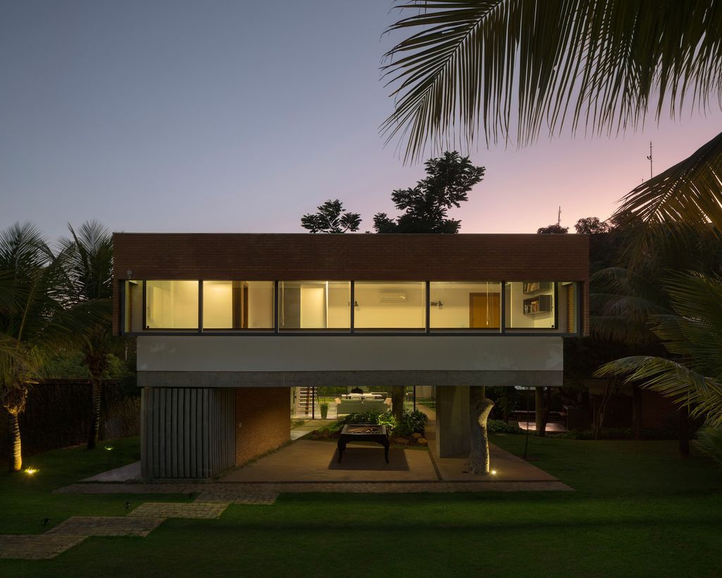
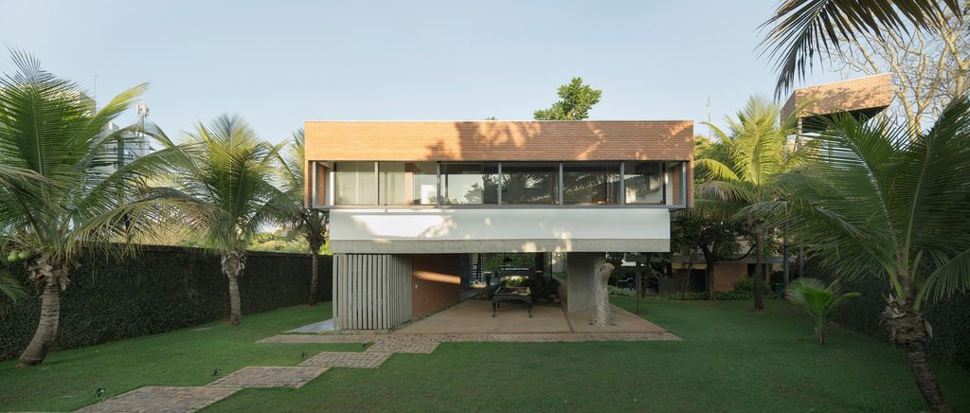
The lot has a slight slope towards a nearby stream, recently channelized and urbanized with marginal avenues.
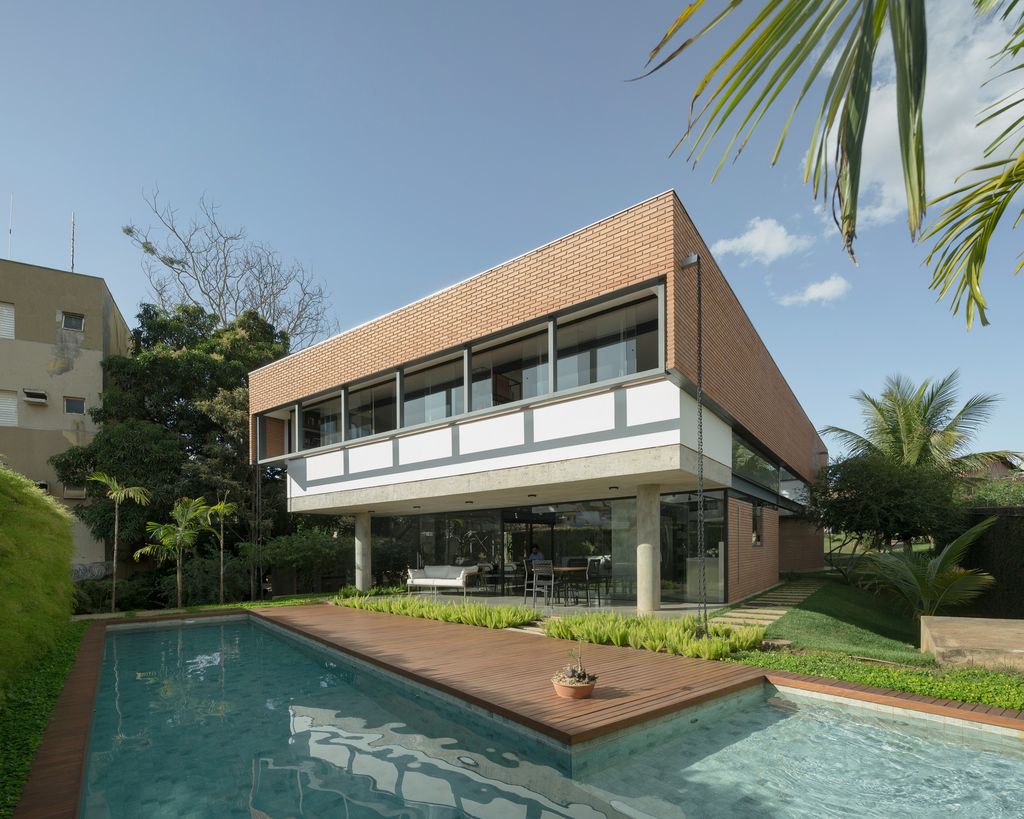
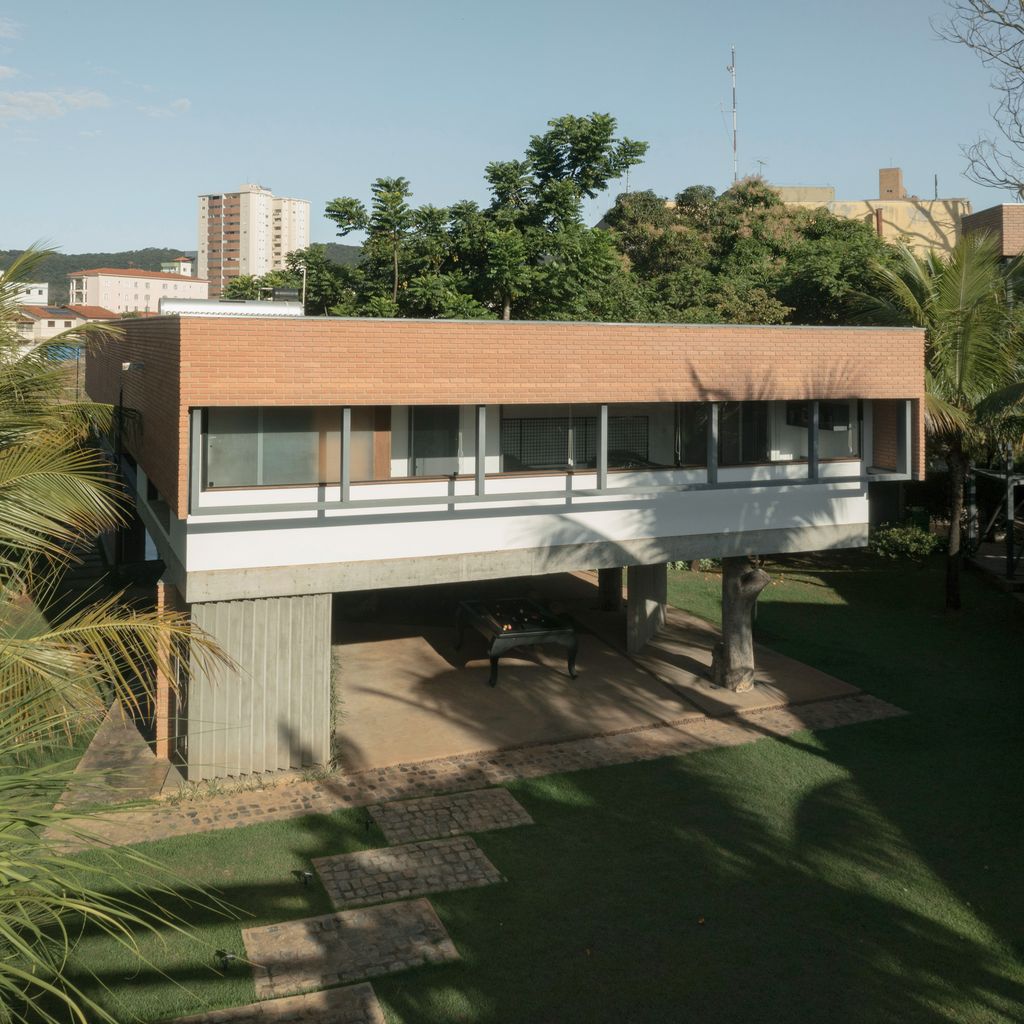
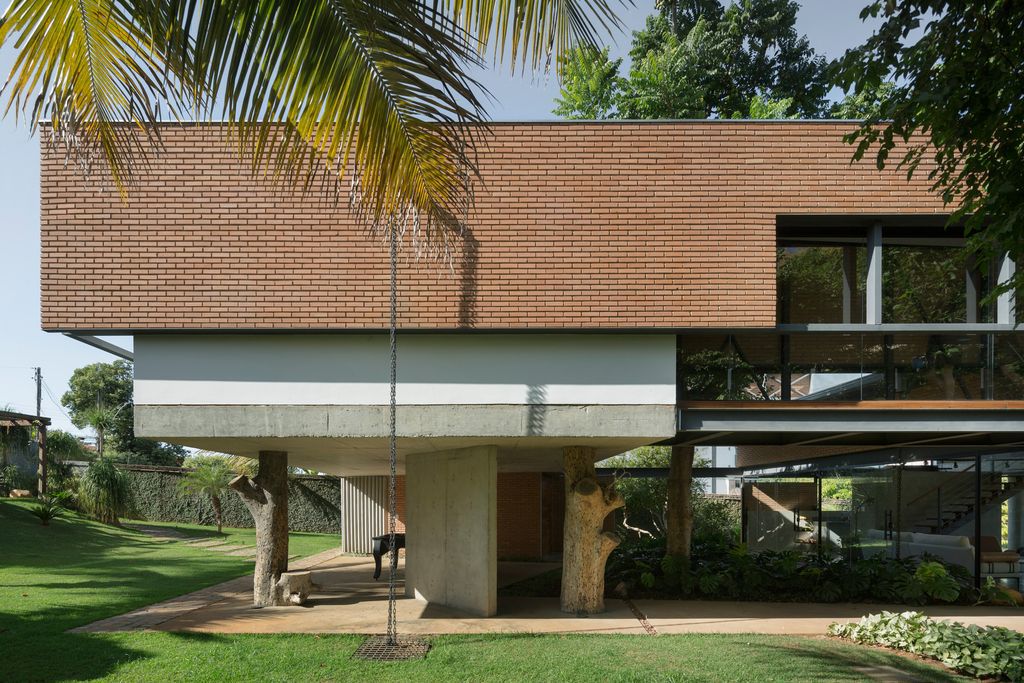
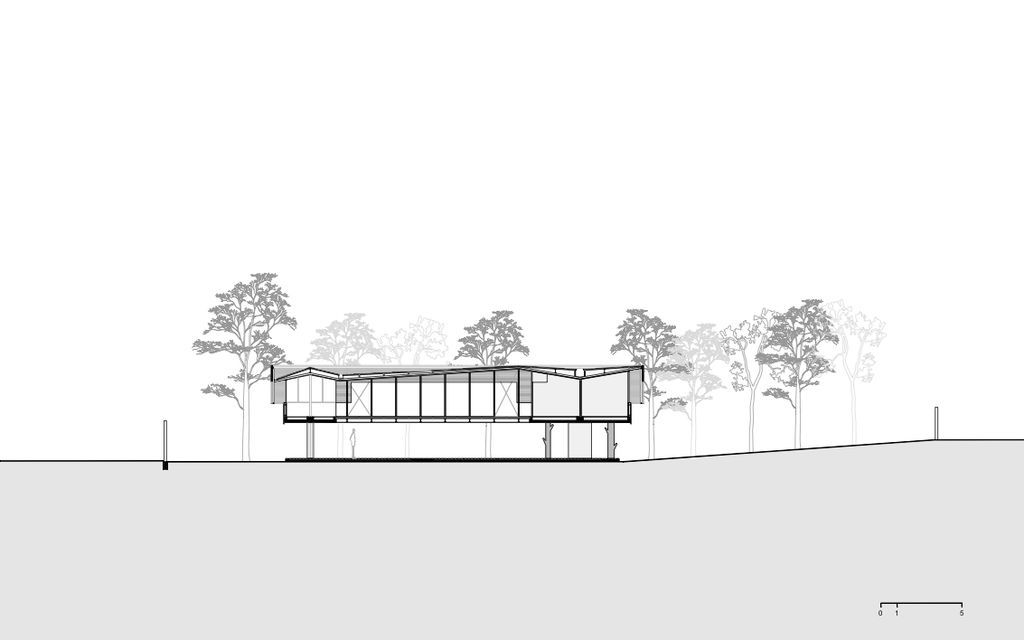
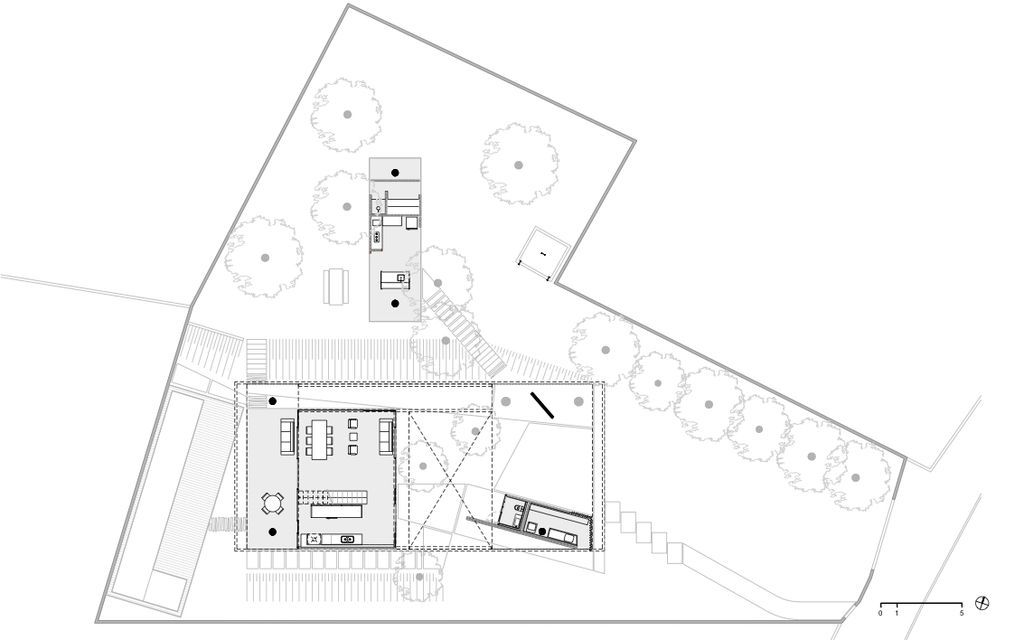
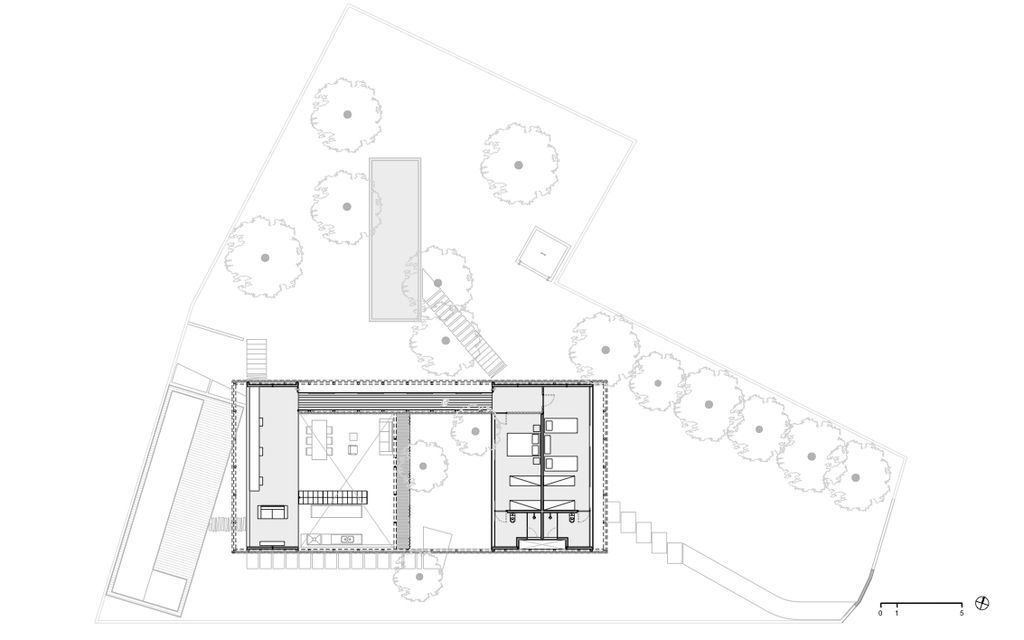
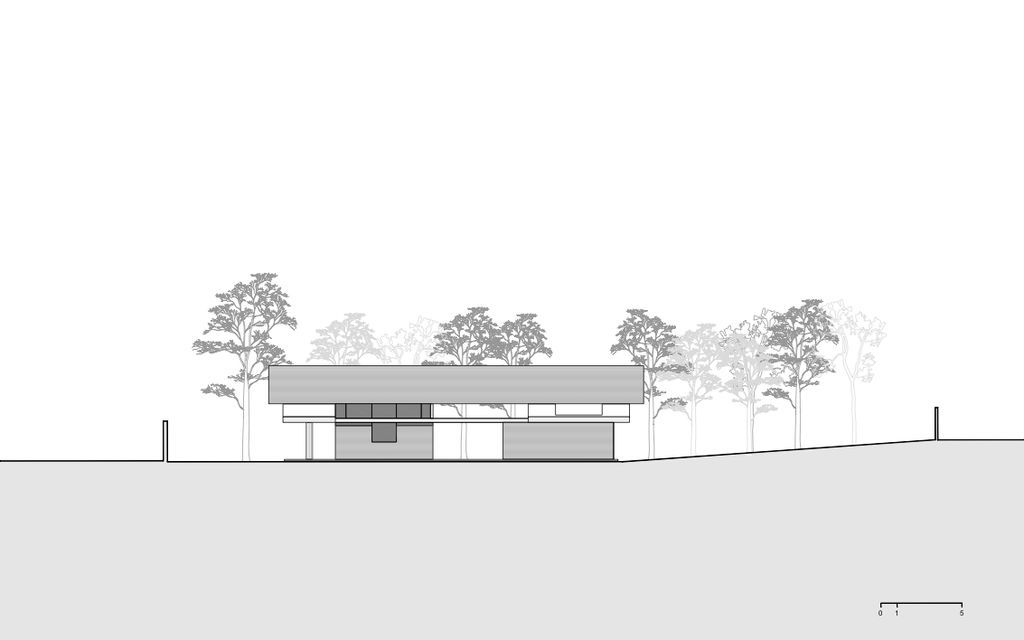
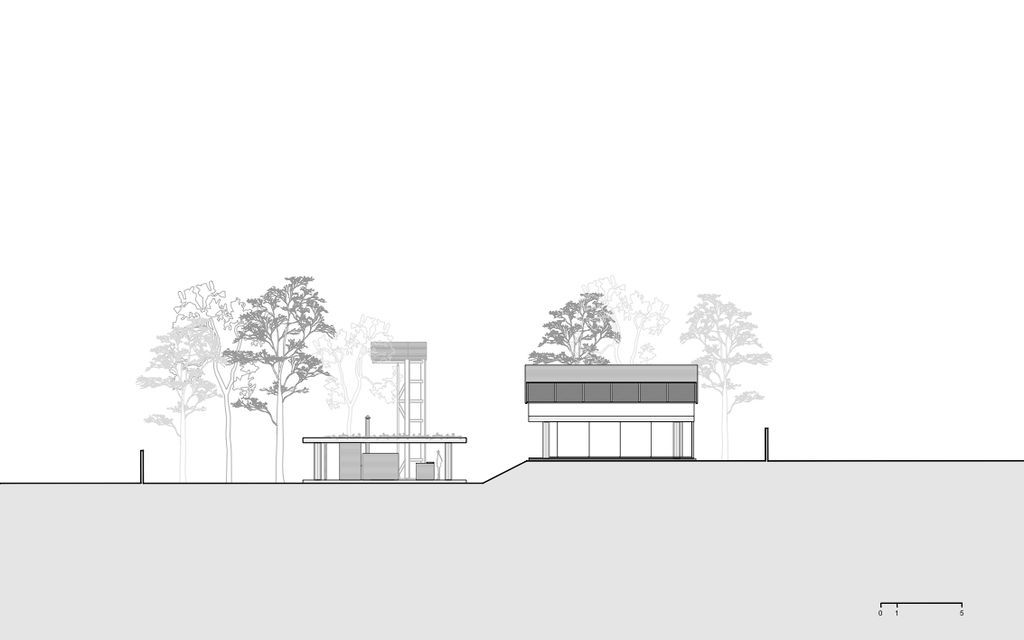
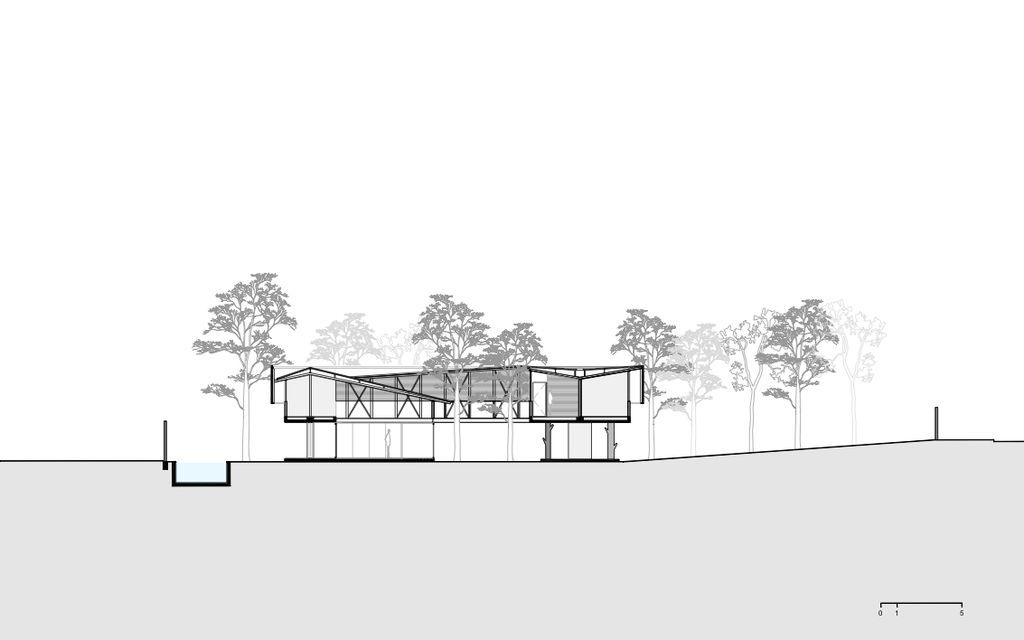
The Montes Claros House Gallery:




















Text by the Architects: Montes Claros is a city located in the northern region of Minas Gerais, with intense economic activity and service offerings, constituting a regional center. Located on a more or less flat area 700m above sea level, the city is surrounded by a mountain range that rises to an altitude of 1,000m. This geographical condition establishes a horizon contained by hills with soft contours, which in some way refer to the name of the city itself.
Photo credit: Federico Cairoli | Source: Venta Arquitetos
For more information about this project; please contact the Architecture firm :
– Add: Río de Janeiro, Brazil
– Tel: 55 24 98827-7790
– Email: contato@venta.arq.br
More Projects in Brazil here:
- MDG Baroneza House in Brazil by Gálvez & Márton Arquitetura
- A6 House, A Contemporary Architectural Marvel by Gruta.Arquitetos
- N16 House, Modern Corner with Leisure Areas House by Gruta.Arquitetos
- Patio House, Modern House with Social Spaces by Renata Barbugli
- Terras House with Visual and Spatial Integration by Taguá Arquitetura































