New York Field House in Long Island by Stelle Lomont Rouhani Architects
The New York House in Long Island was designed by Stelle Lomont Rouhani Architects in Modern style with multiple AIA ward-winning. This home located on beautiful lot with amazing sea views and wonderful outdoor living spaces including patio, pool, garden and more. This New York Field House is truly dream house was built from excellent home design combined by wonderful living room idea, dining room idea, kitchen idea, bedroom idea, bathroom idea, outdoor living idea and other great ideas.
New York Field House Project Information:
- Project Name: New York Field House
- Location: Long Island, New York, United States
- Project Year: 2015
- Designed by: Stelle Lomont Rouhani Architects
- Built by: Seascape Partners
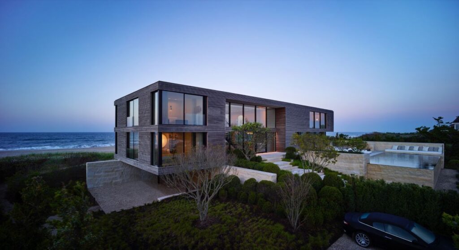
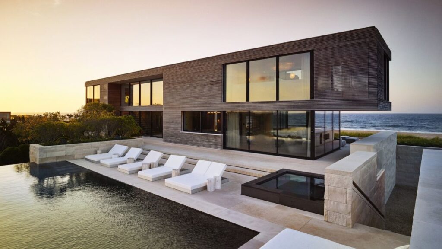
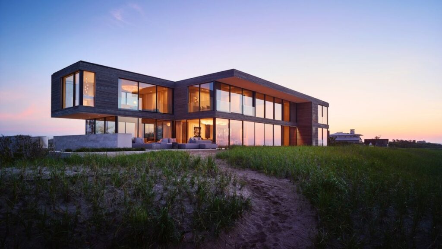
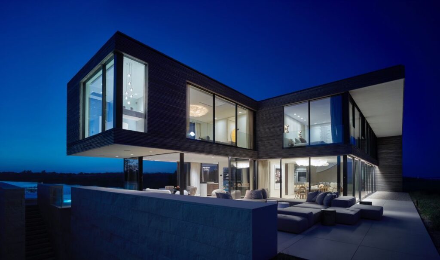
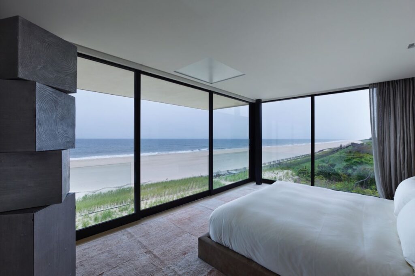
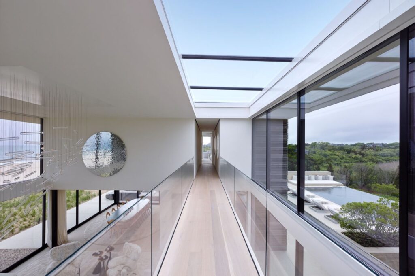
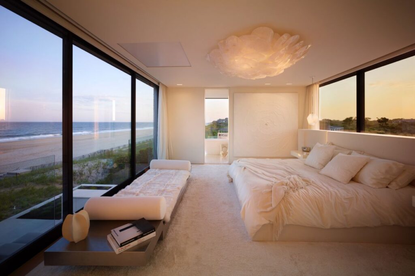
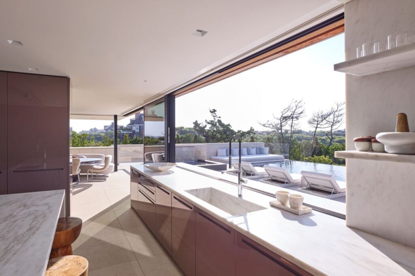
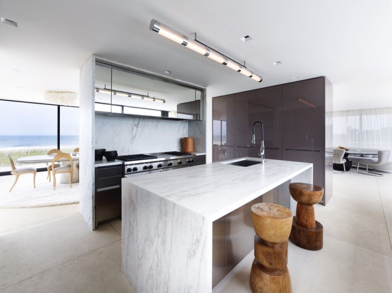
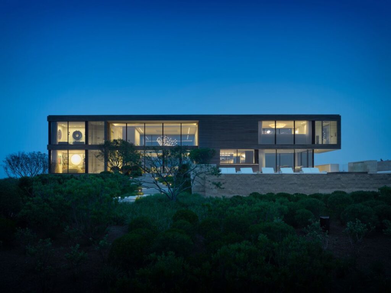
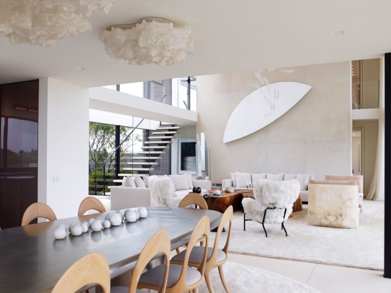
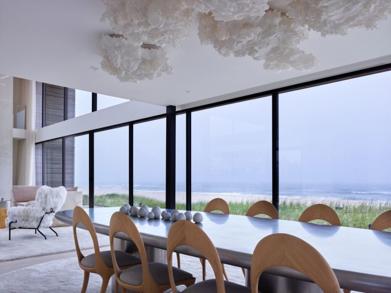
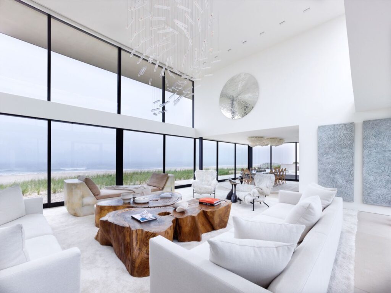
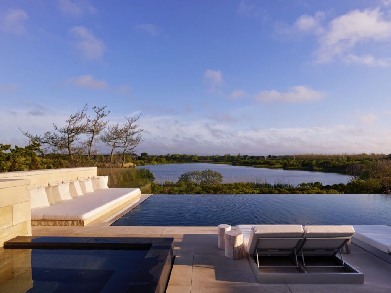
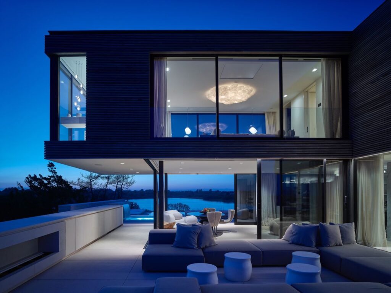
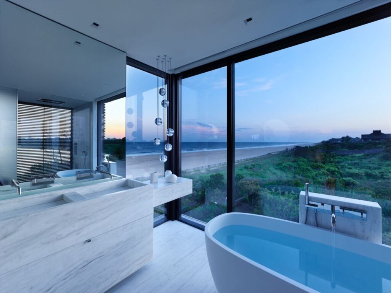
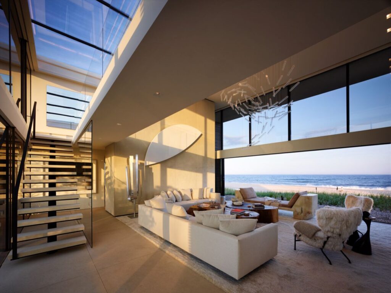
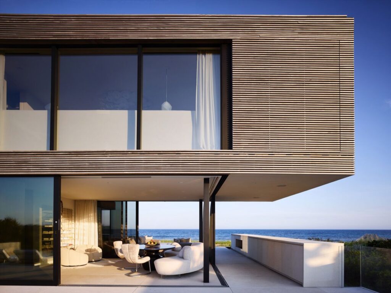
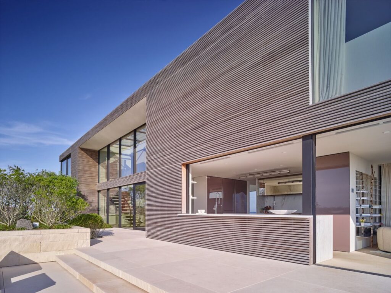
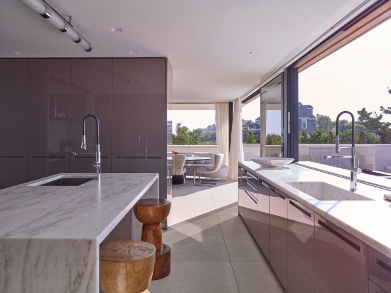
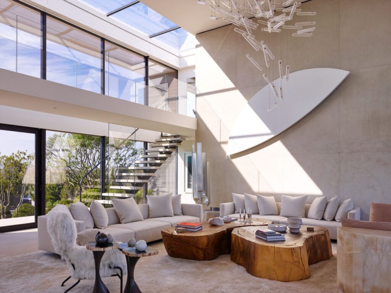
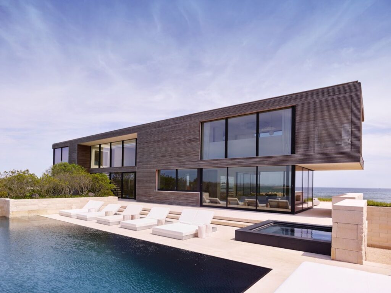
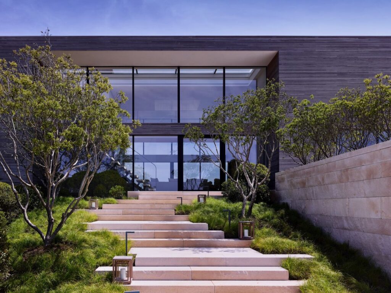
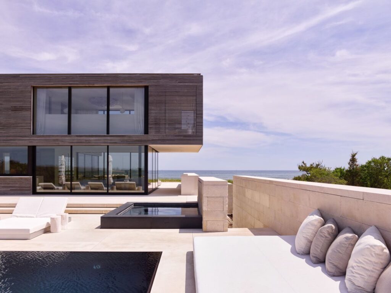
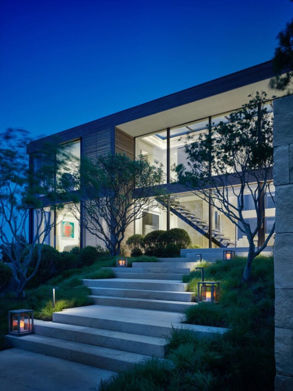
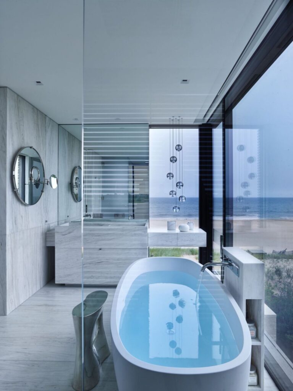
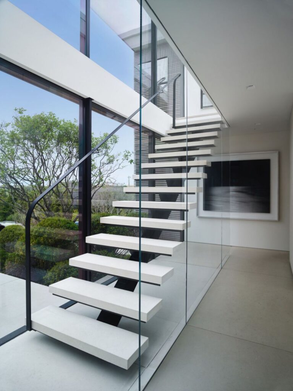
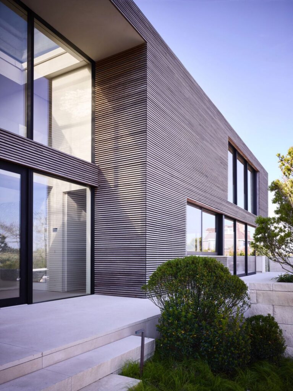
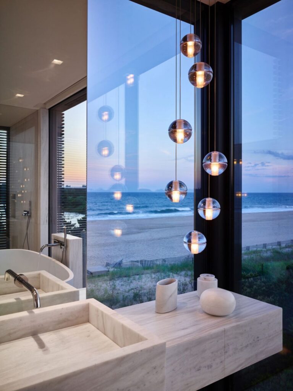
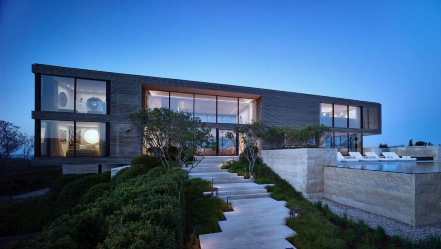
Text by the Architects: New York Field House perched between ocean and pond, Field House almost appears to allow the landscape to run through it. Acting as both an extension of its surroundings and as a shelter from it, the house is conceived with flooding and wind in mind. Field House is constructed on piles and is comprised of a steel frame clad in durable mahogany, with anodized aluminum framed windows and doors, and high density limestone.
Photo credit: Matthew Carbone | Source: Stelle Lomont Rouhani Architects
For more information about this project, please contact the Architecture firm :
– Add: 48 Foster Avenue, PO Box 3002, Bridgehampton, NY 11932
– Tel: (631) 537-0019
More Tour of House in New York here:
- Newly Built Sandpiper Modern Estate in Riverhead for Sale at $25 Million
- Peconic Residence in Hampton Bays, New York by Mapos Architects
- Contemporary Gem Wainscott South in New York for Sale at $9.3 Million
- Beautifully Appointed Custom Home in Amagansett, NY for Sale $9 Million
- Spectacular Pheasant Residence in Southampton, NY for Sale at $20 Million































