Old Orchard House, a Linear, Single Story Glass House by BMA Architect
Architecture Design of Old Orchard House
Description About The Project
Old Orchard House designed by BMA Architectureto completely transform the residence. Originally, the house was a linear, single-story glass and metal box with a basement level at each end. BMA addressed various design issues by introducing architectural elements like wood and glass. Hence, creating a contrast with the existing aluminum skin and adding warmth to the materials. They added a new wood ‘tube’ that divides the main structure, forming an entry plinth a few steps above the existing floor and aligning visually with a new pool house on the property. Additionally, two new elements incorporated at each end of the existing structure, connected by small glass bridges.
In order to improve the approach to the house, a new home office was built to screen the sunken garage drive with an inviting wood façade. On the opposite end, a two-story master suite was created, feature a wood and glass bedroom and bath at ground level. Besides, a concrete basement plinth housing a spacious dressing room that opens up to the sunken courtyard. Furthermore, the project involved redesigning the kitchen and converting part of the basement level into a home spa and theatre area. Through these architectural interventions and programmatic updates, the Old Orchard House received a remarkable makeover, transform it into a stunning and functional modern home.
The Architecture Design Project Information:
- Project Name: Old Orchard House
- Location: East Hampton, United States
- Project Year: 2015
- Area: 10000 ft²
- Designed by: BMA Architects
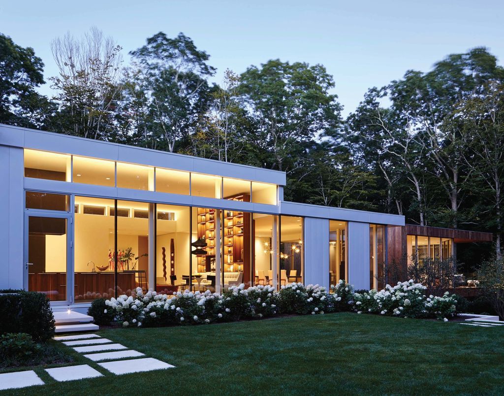
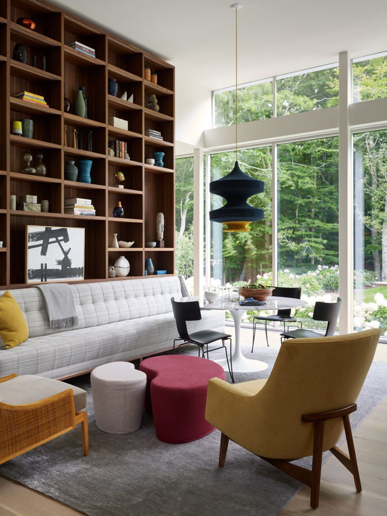
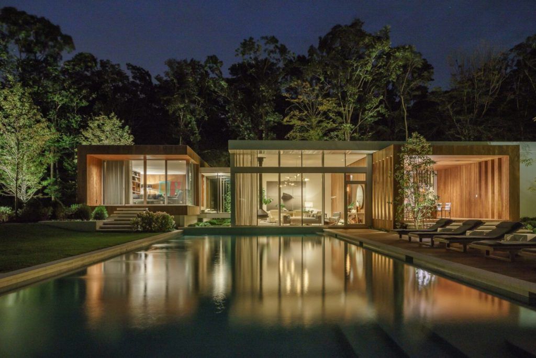
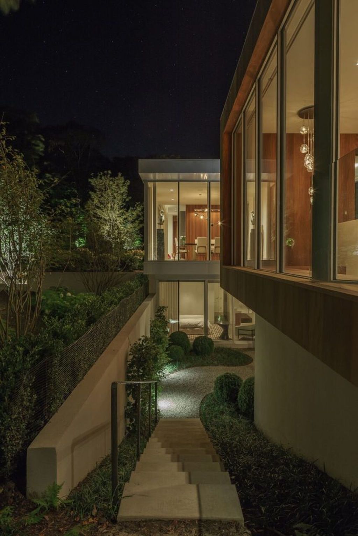
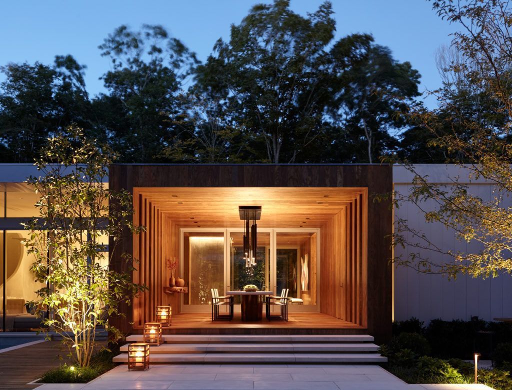
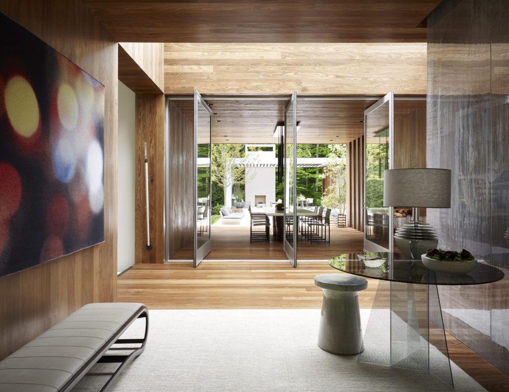
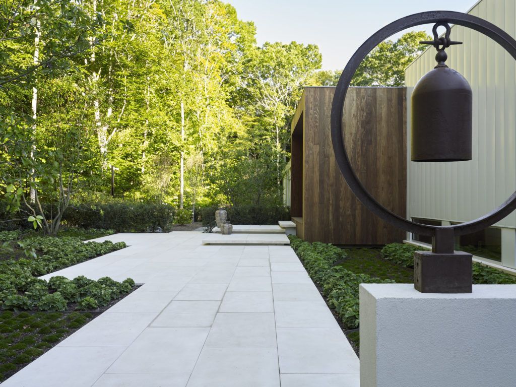
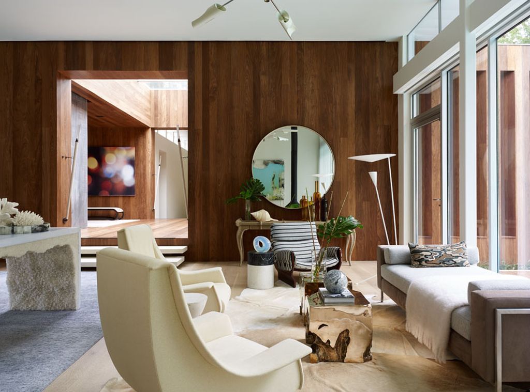
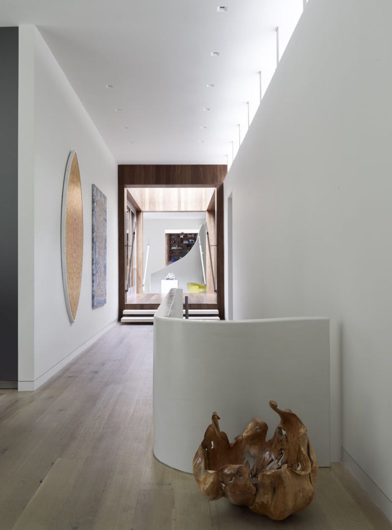
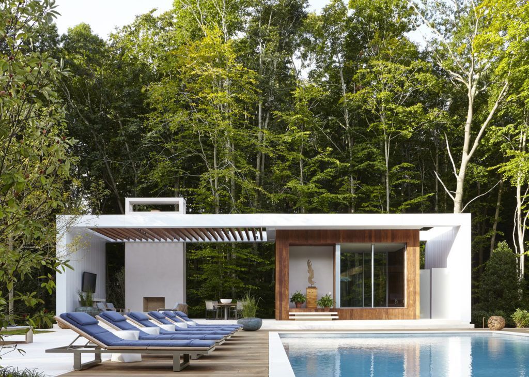
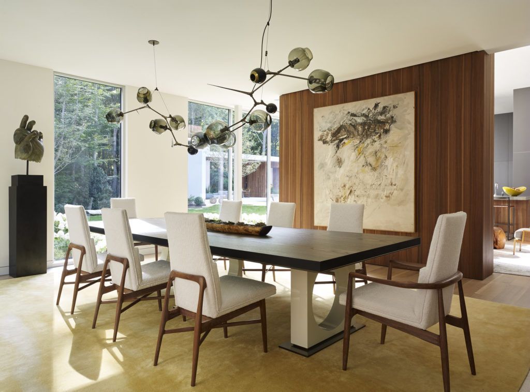
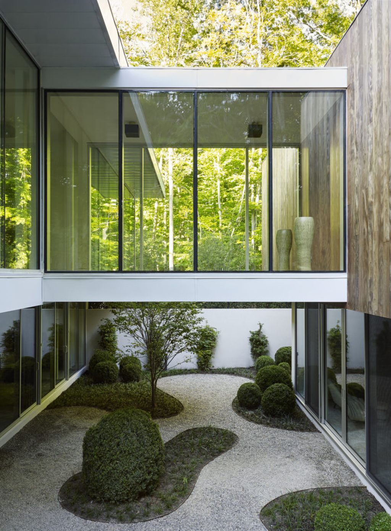
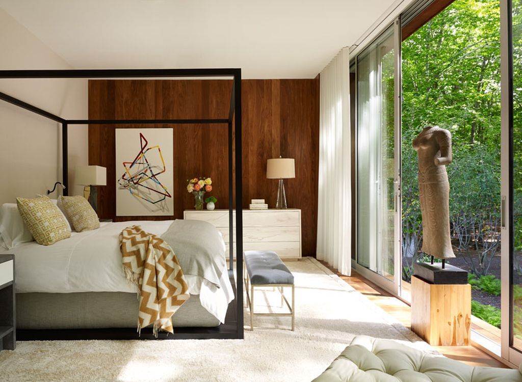
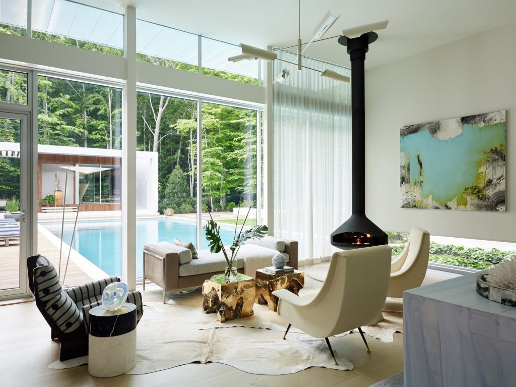
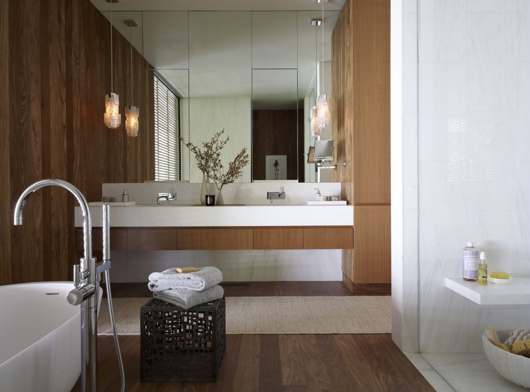
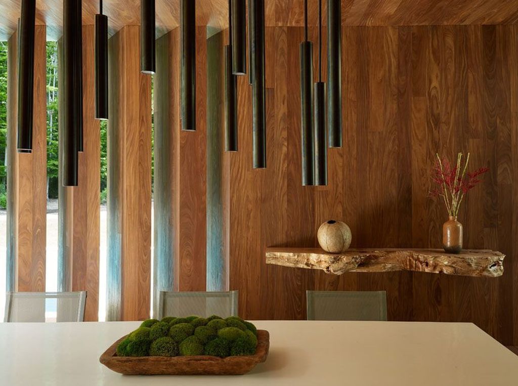
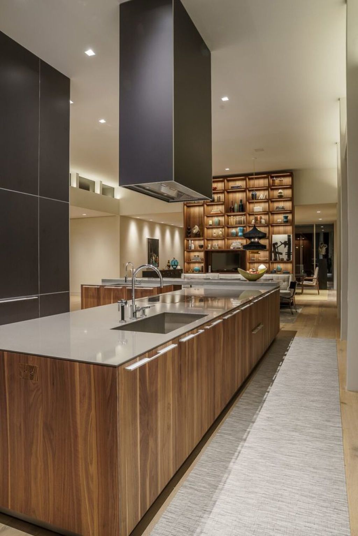
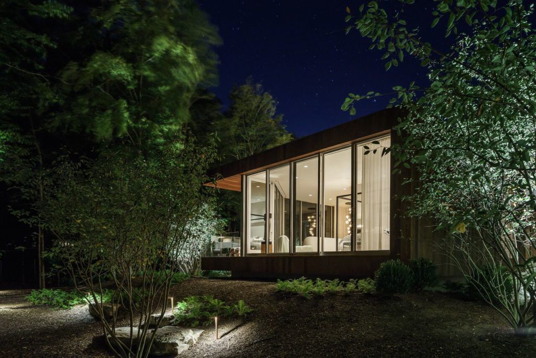
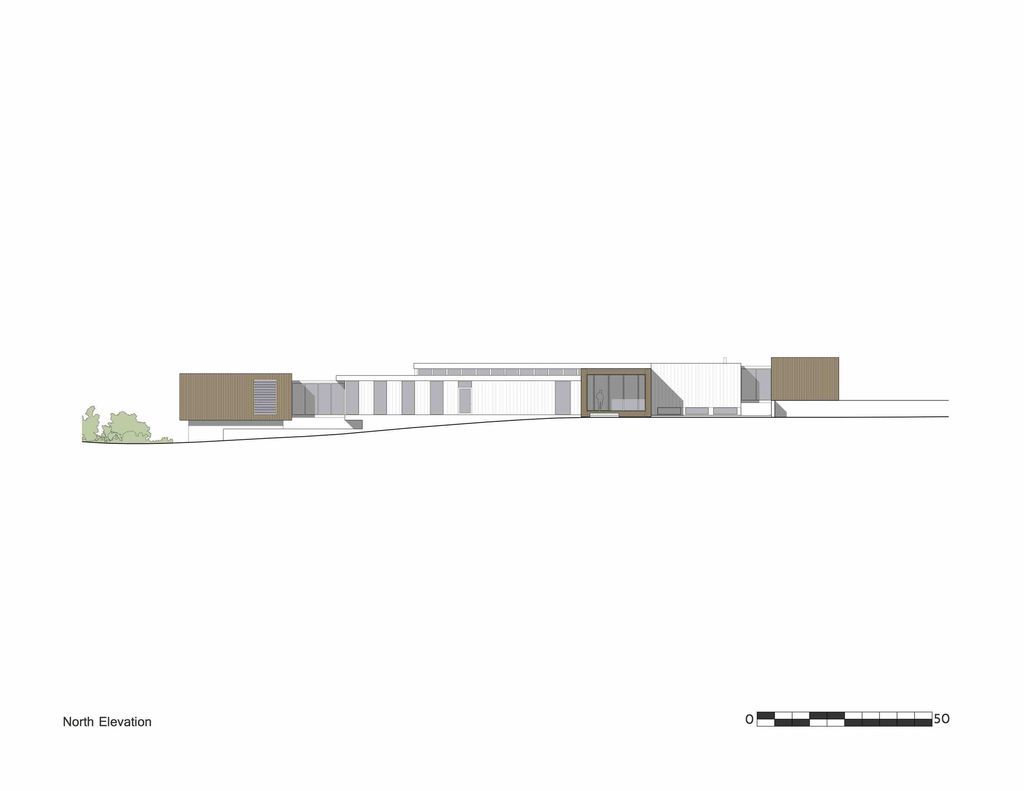
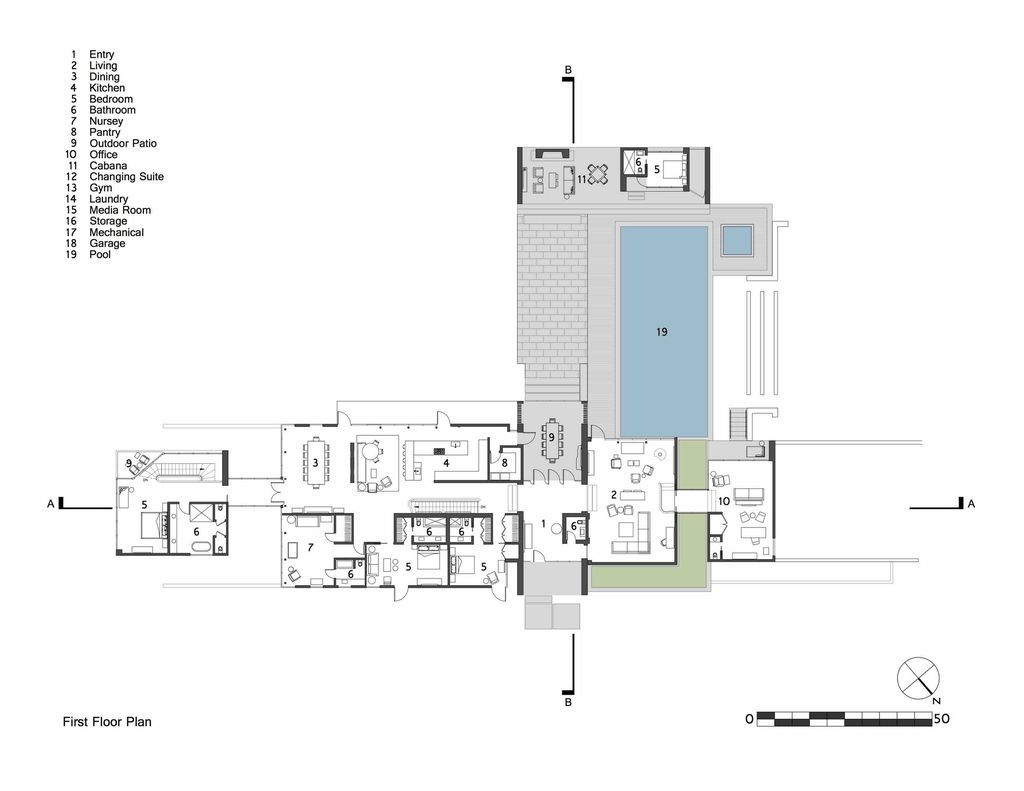
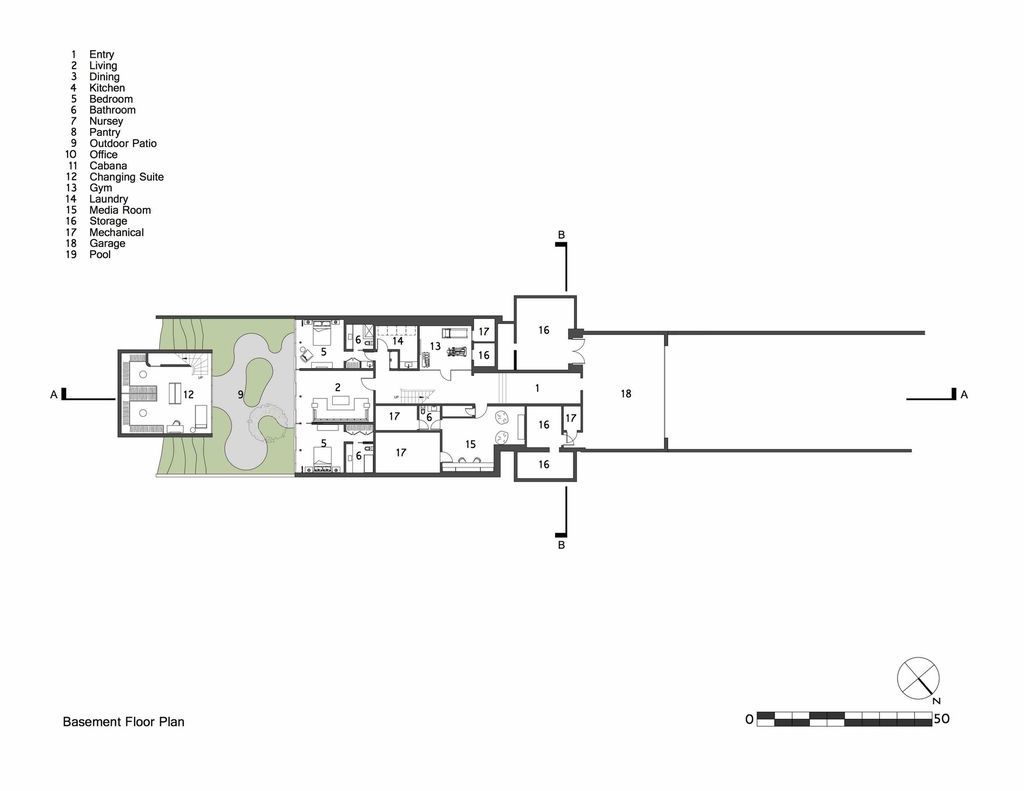
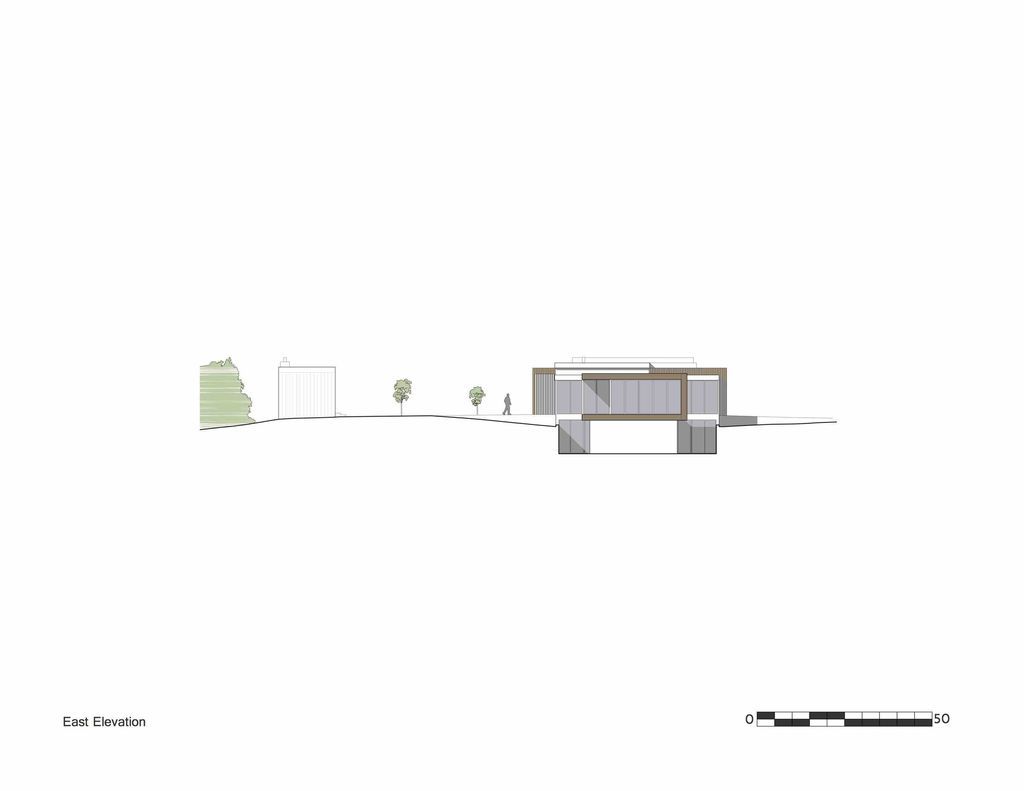
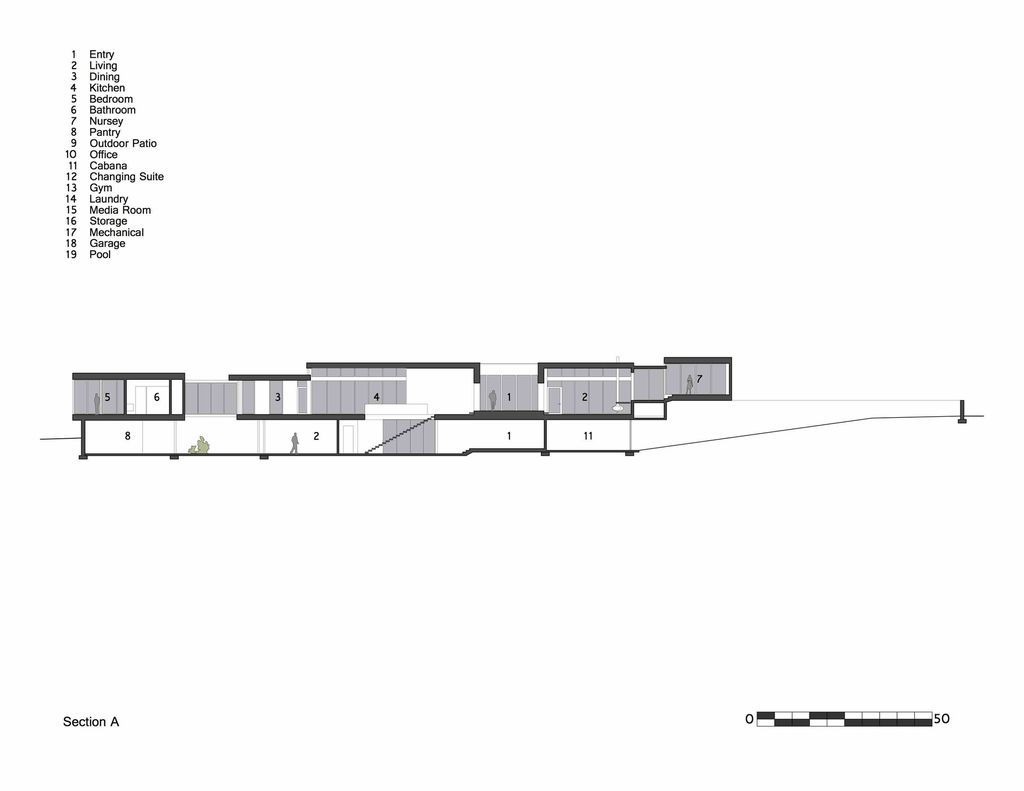
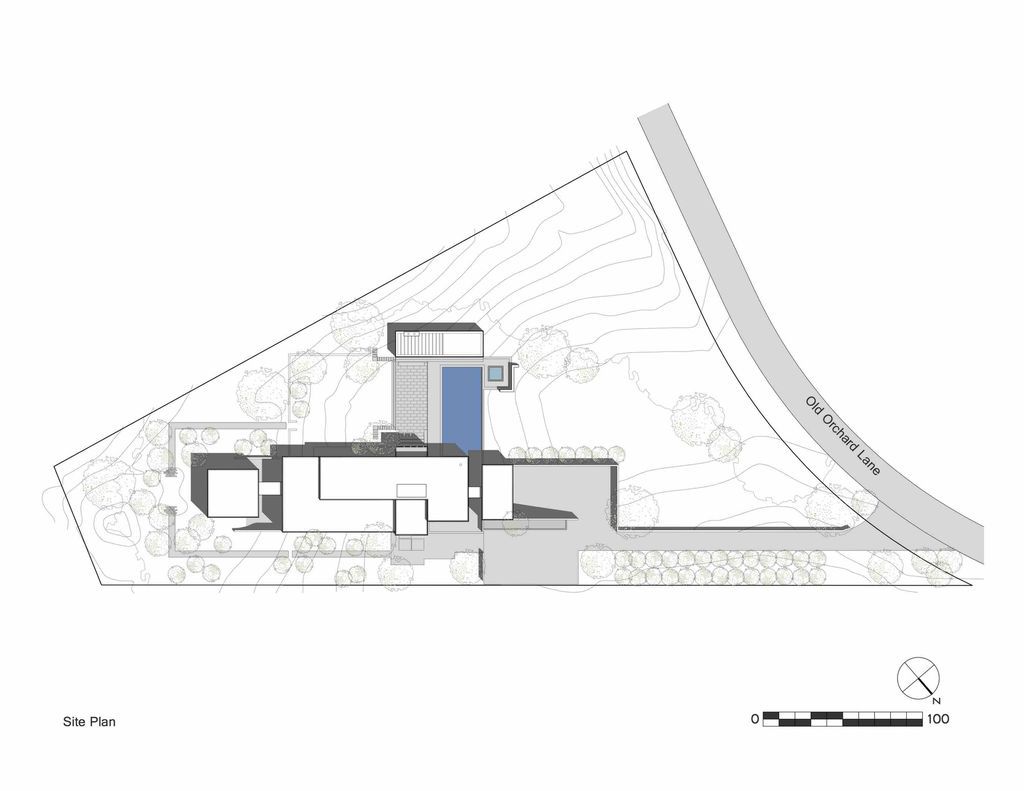
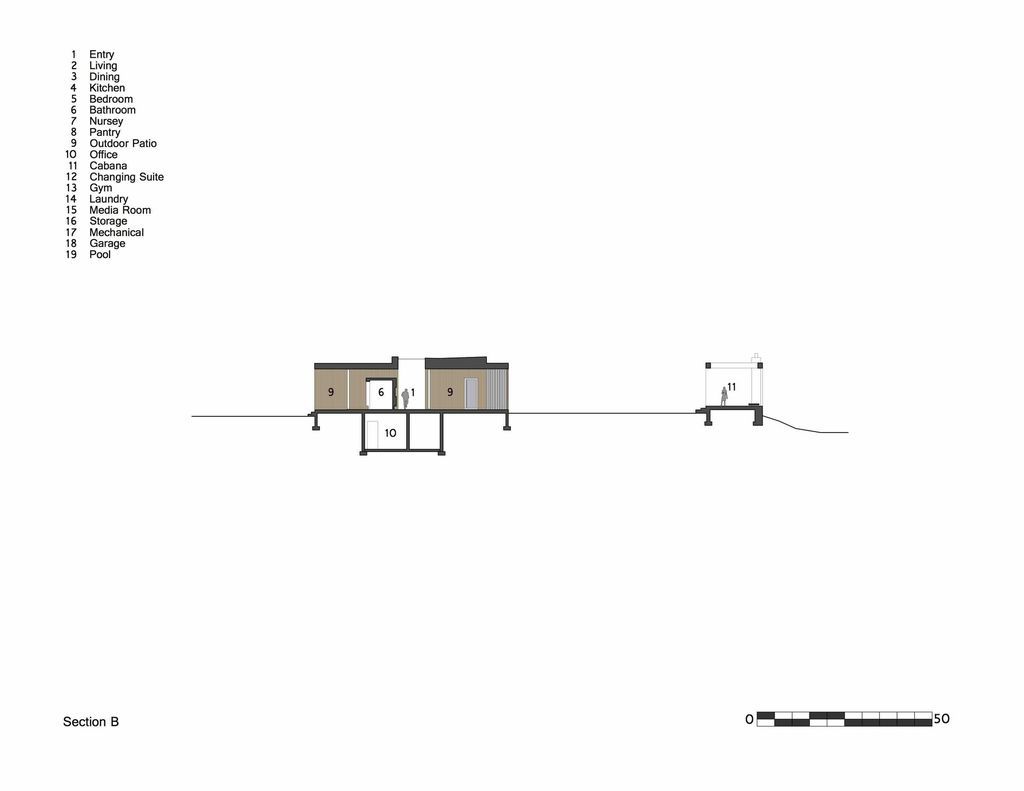
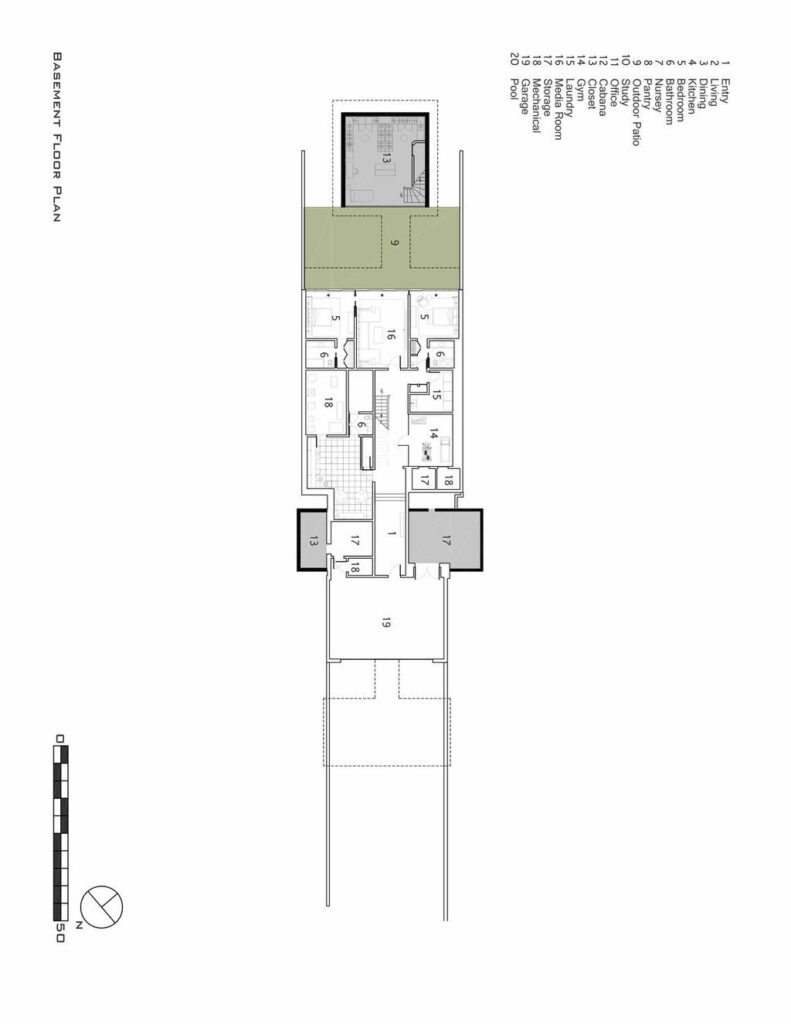
The Old Orchard House Gallery:

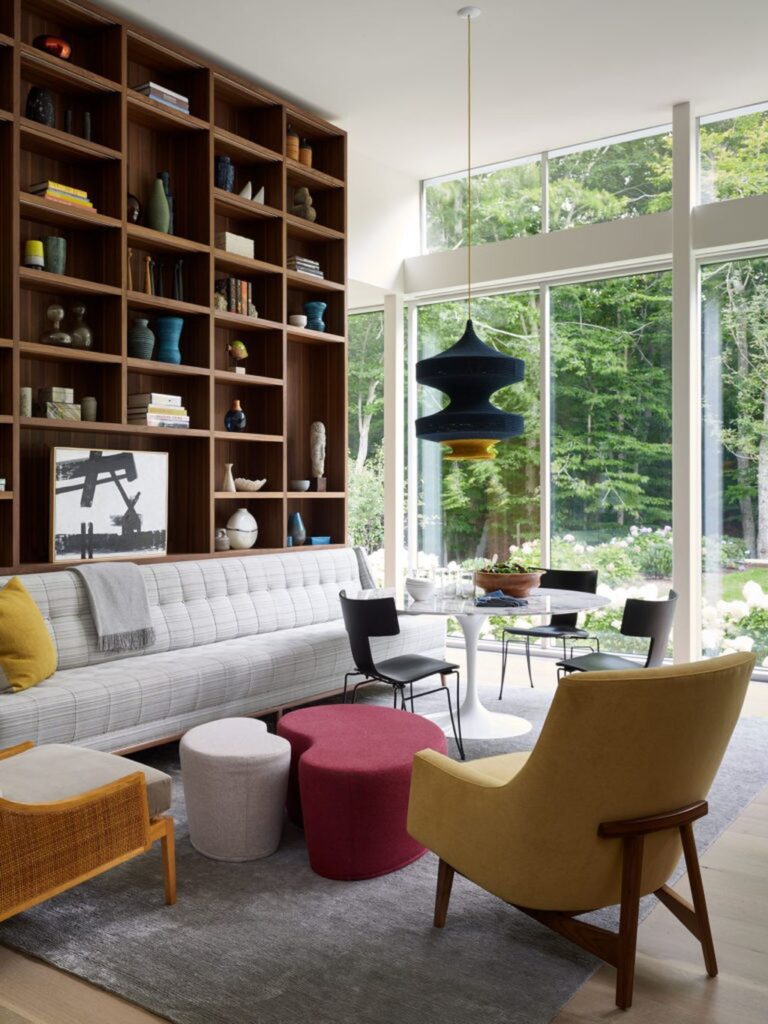

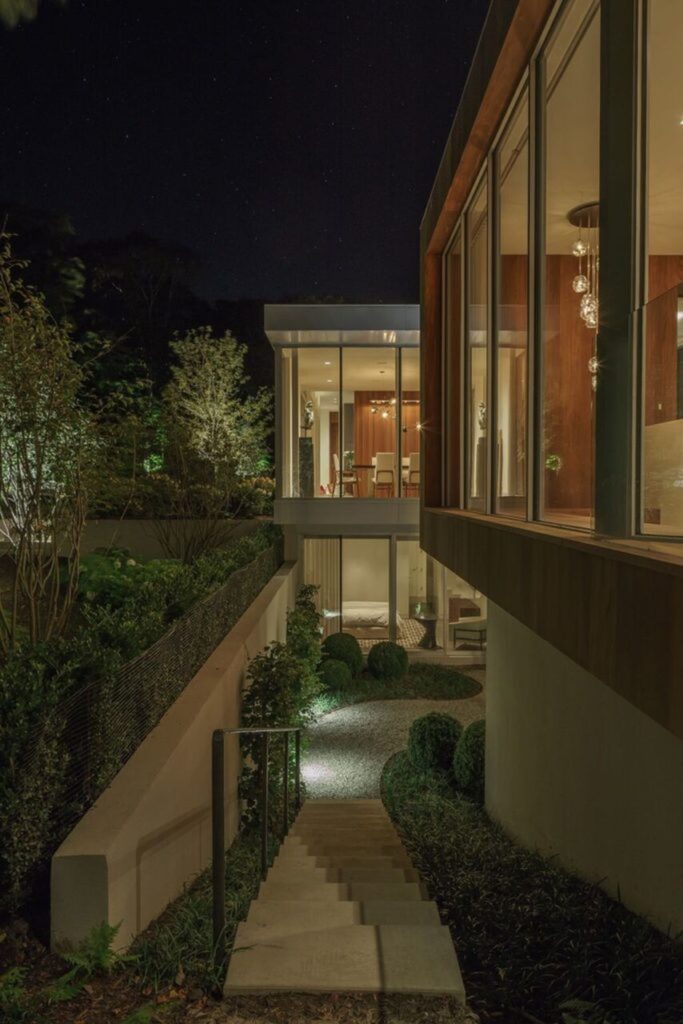




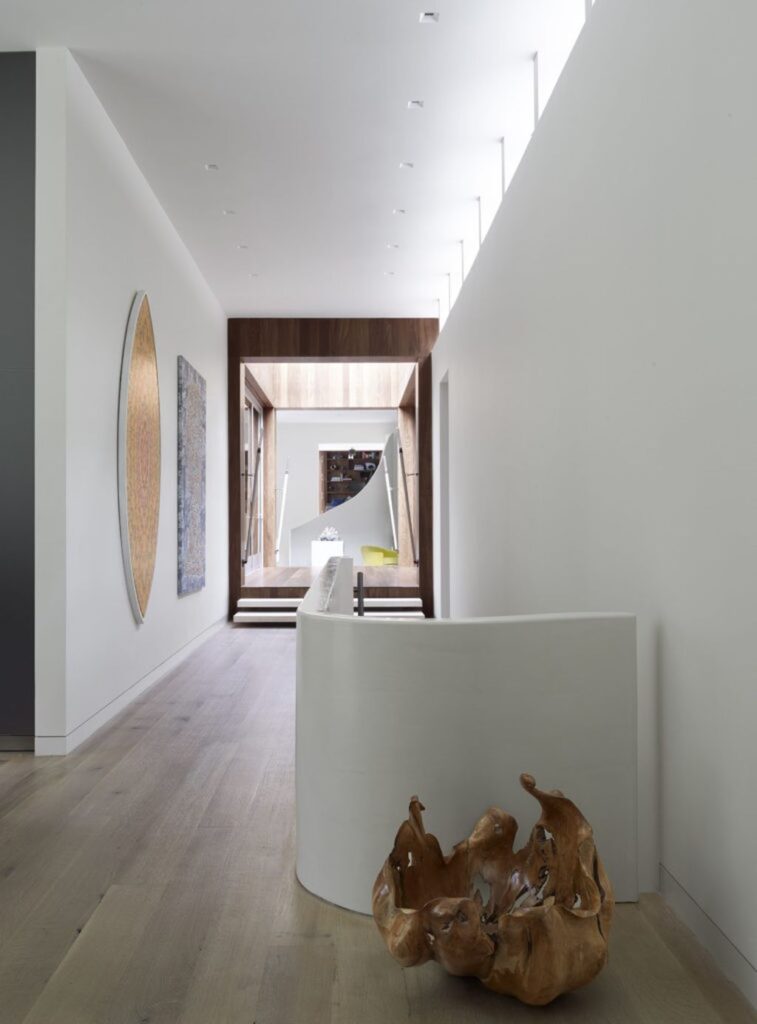


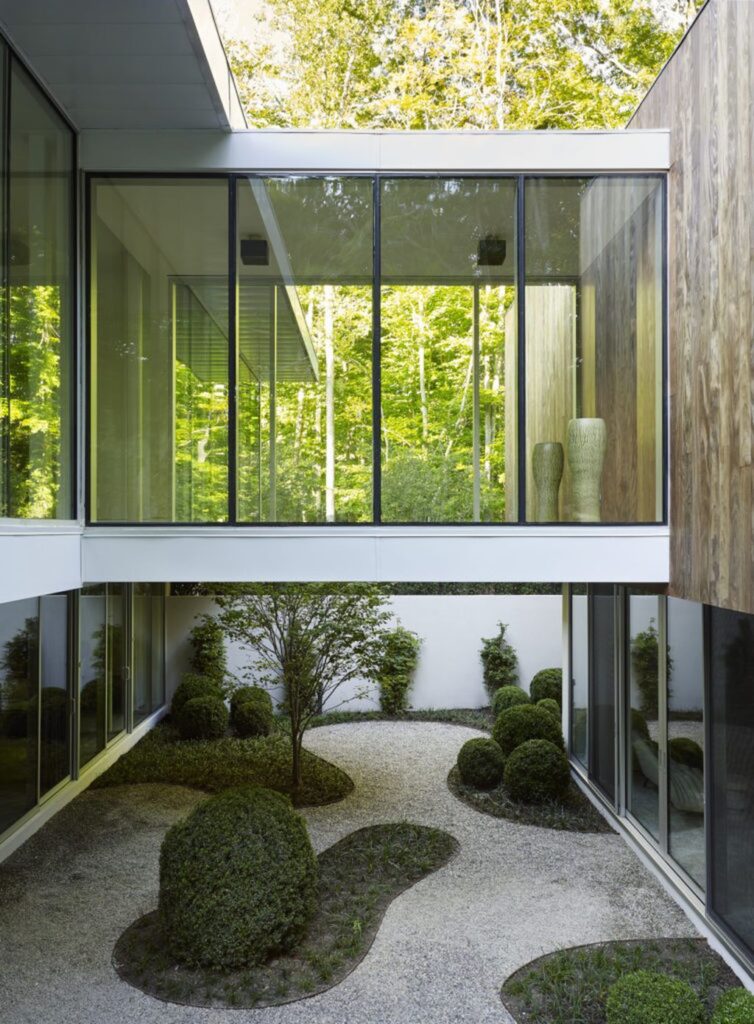



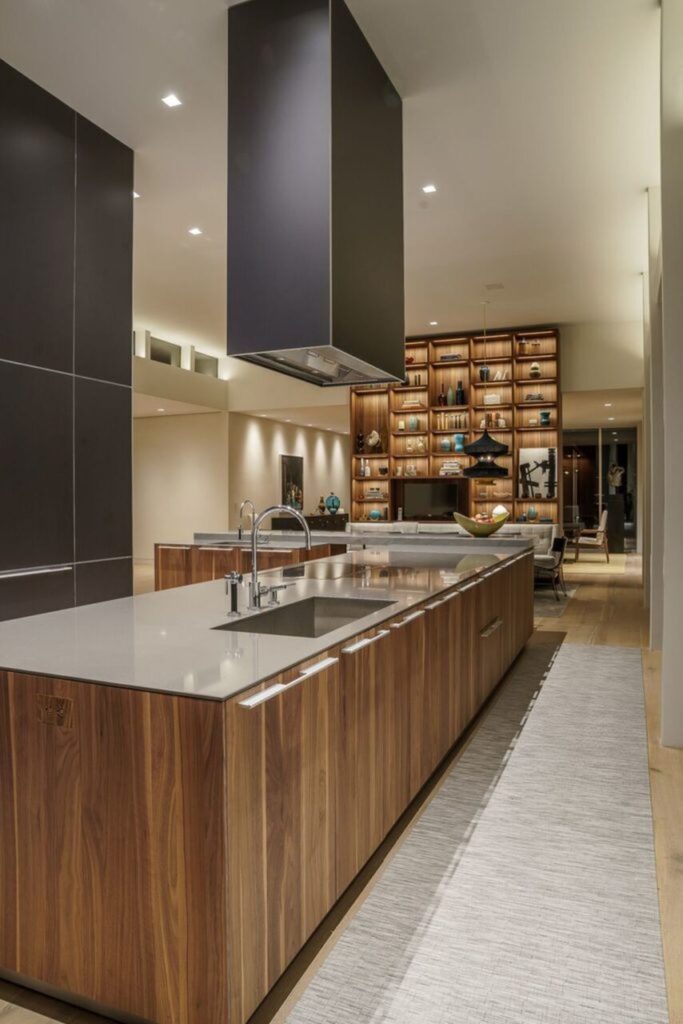










Text by the Architects: One year after purchasing Old Orchard house, a 10,000 square foot modern spec house, the homeowners brought on Blaze Makoid Architecture to give the residence a complete redo. Indeed, the original structure was configured as a linear, single story, glass and metal box with grade carved down to basement level at both ends. This provided below-grade access to a garage at one end. And a small courtyard for two lower level bedrooms at the other.
Photo credit: Joshua McHugh | Source: BMA Architects
For more information about this project; please contact the Architecture firm :
– Add: 2200 Nw 2nd Avenue, Miami, Florida 33127
– Tel: 786.409.4462
– Email: info@blazemakoid-architecture.com
More Projects in United States here:
- Rollingwood Modern House in Austin, Gabled Forms by LaRue Architects
- Exquisite Custom Home on 4 Acres in Long Grove, Illinois Hits the Market at $2.6 Million
- Timeless Charm and Tranquil Privacy: Exquisite Estate in Portland, Oregon Listed at $3.1 Million
- The Ultimate Waterfront Escape: Luxury Home for Sale at $12.9 Million in Naples
- Luxurious and Secluded Estate on 26.2 Acres in Saint Charles, Illinois Listing for $2.99 Million































