Patio House, Splendid Home with Open plan Design by Garnier Arquitectos
Architecture Design of Patio House
Description About The Project
Patio House is a stunning luxury residential project located in Puntarenas, Costa Rica, in a privileged location in Playa Hermosa. The house is built on a 1924m2 flat property surrounded by tropical gardens, with two slopes on its sides that separate it from the neighboring lots. One entrance faces the street, and the other one provides a magnificent view of the Pacific Ocean on the west side.
The house has a total of 800m2 designed to create a private main block with bedrooms and a transversal social block that prioritizes the stunning sea view. The second level covers and shades the first-level terrace and the central patio that incorporates vegetation. Also, giving a bioclimatic treatment to the areas surrounding it. The house is oriented from east to west, taking advantage of the sea view, especially at sunset.
The architectural program of the house is centered around the main patio, which integrates the exterior with the interior, creating a feeling of harmony and always sharing with nature. The contemporary tropical design of the house combines materials such as concrete, metal, and glass with wood, clay tiles, and vegetation, adding warmth and contributing to the bioclimatic design.
Overall, Casa Patio is a beautiful residence that perfectly combines modernity with the tropical climate and location of Costa Rica, creating a unique and harmonious living experience.
The Architecture Design Project Information:
- Project Name: Patio House
- Location: Puntarenas, Costa Rica
- Project Year: 2019
- Area: 800 m²
- Designed by: Garnier Arquitectos
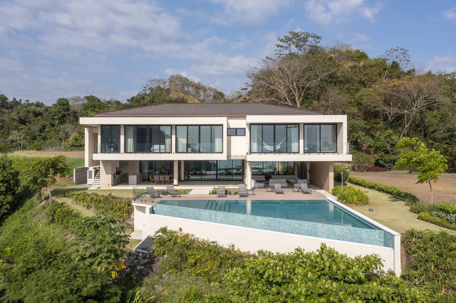
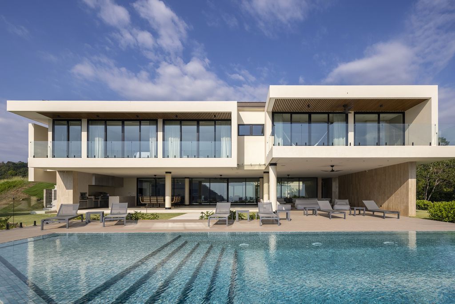
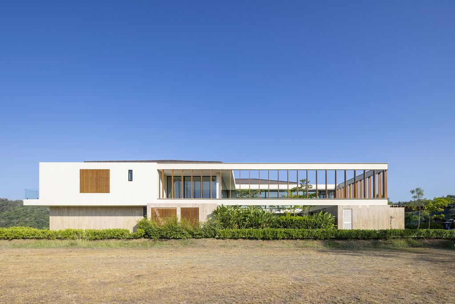
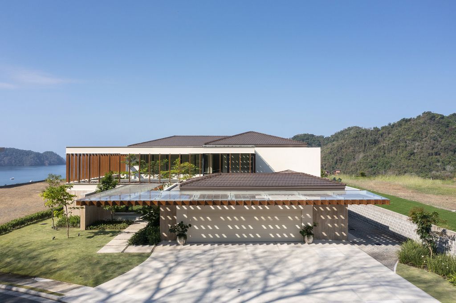
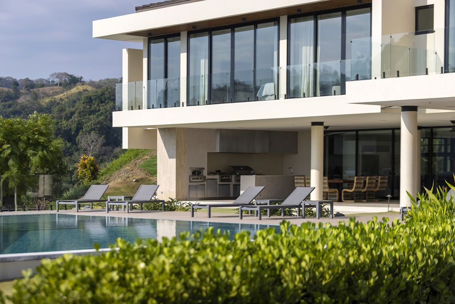
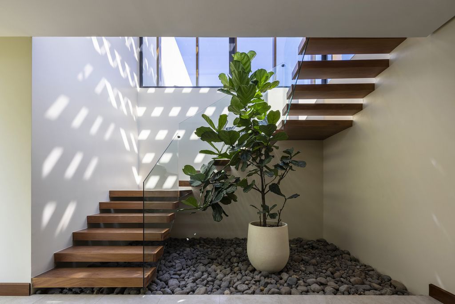
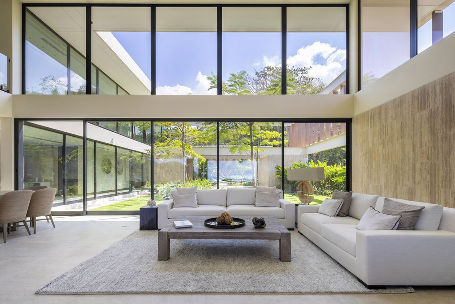
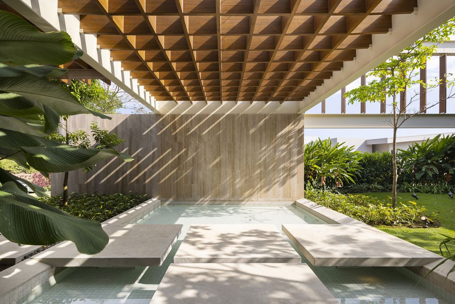
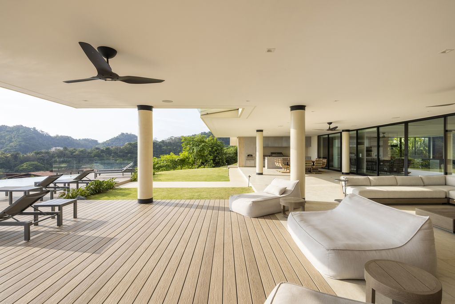
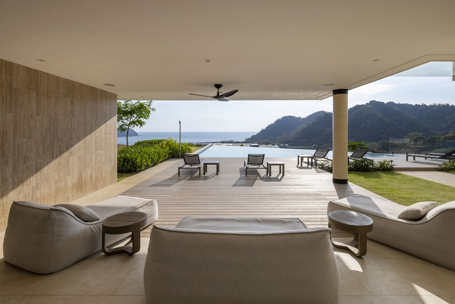
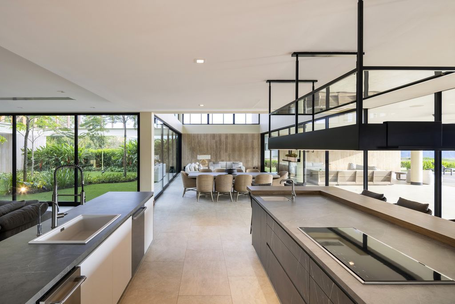
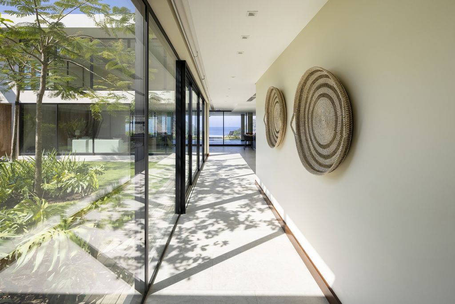
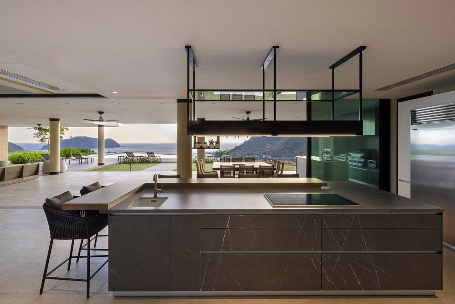
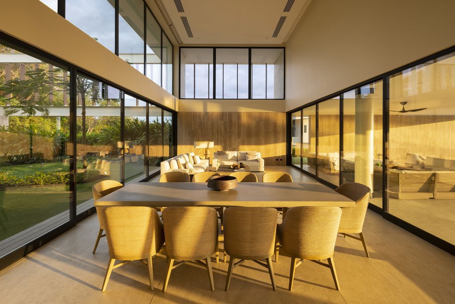
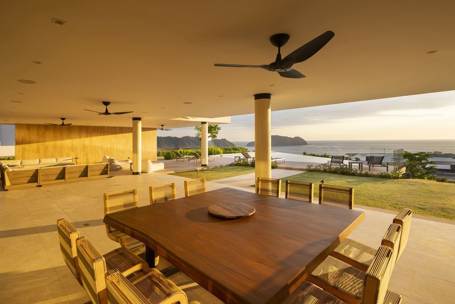
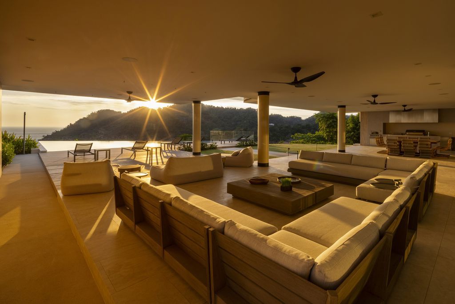
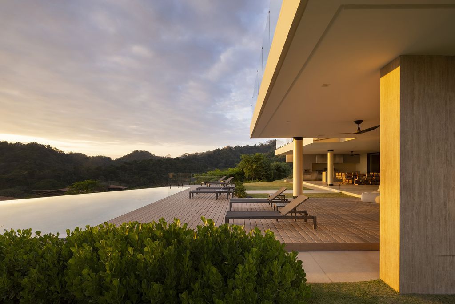
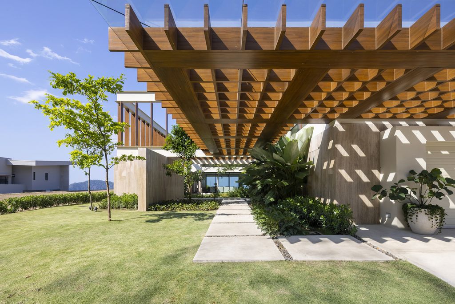
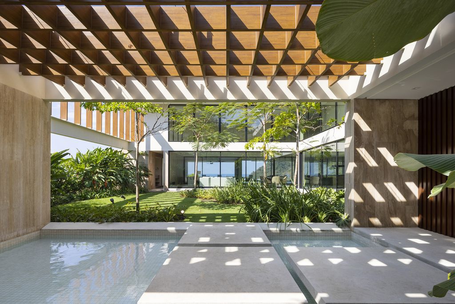
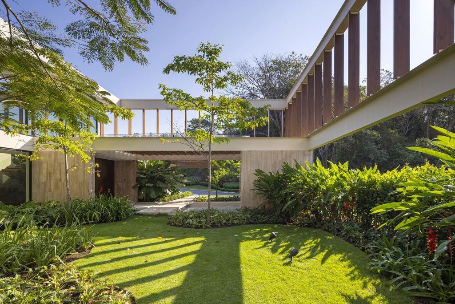
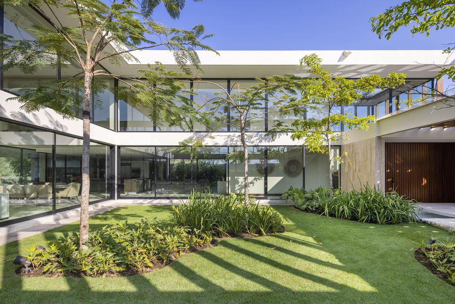
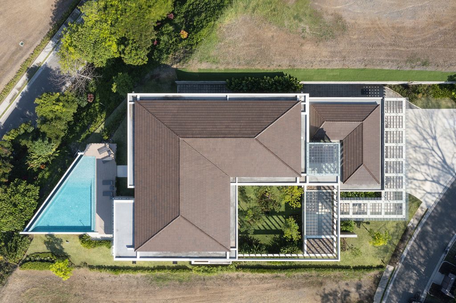
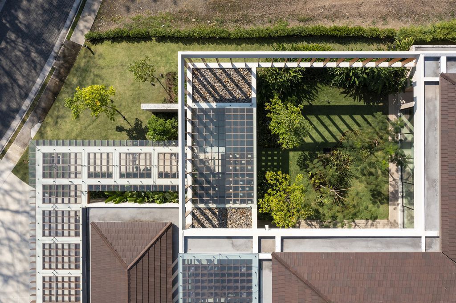
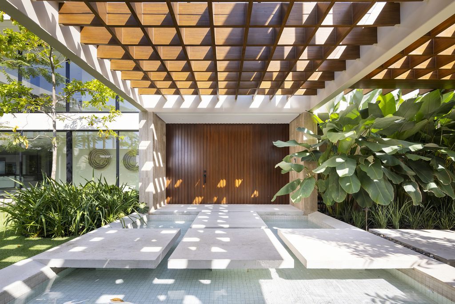
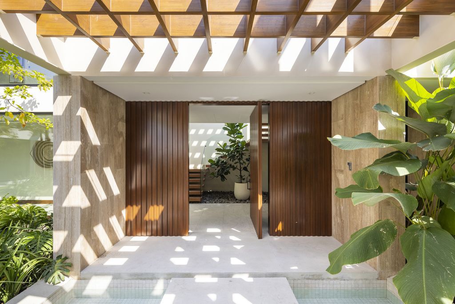
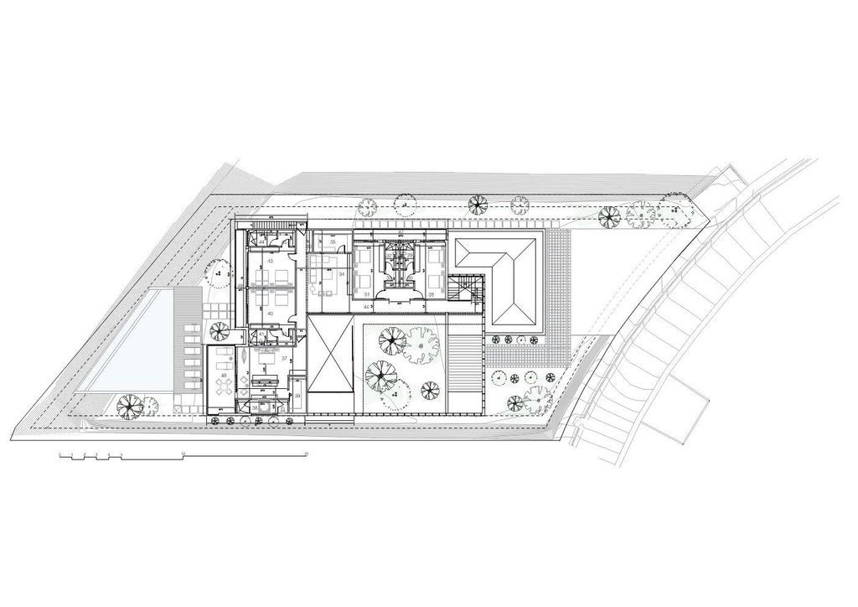
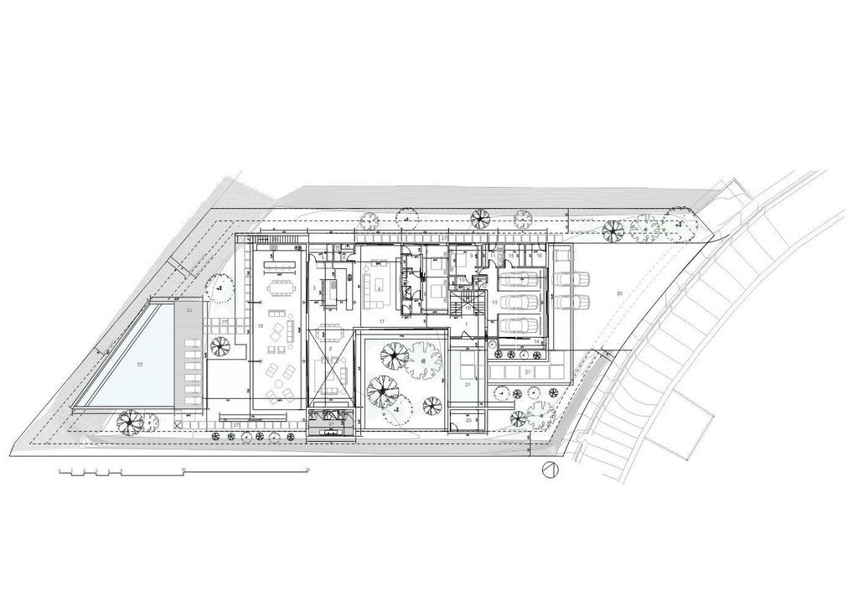
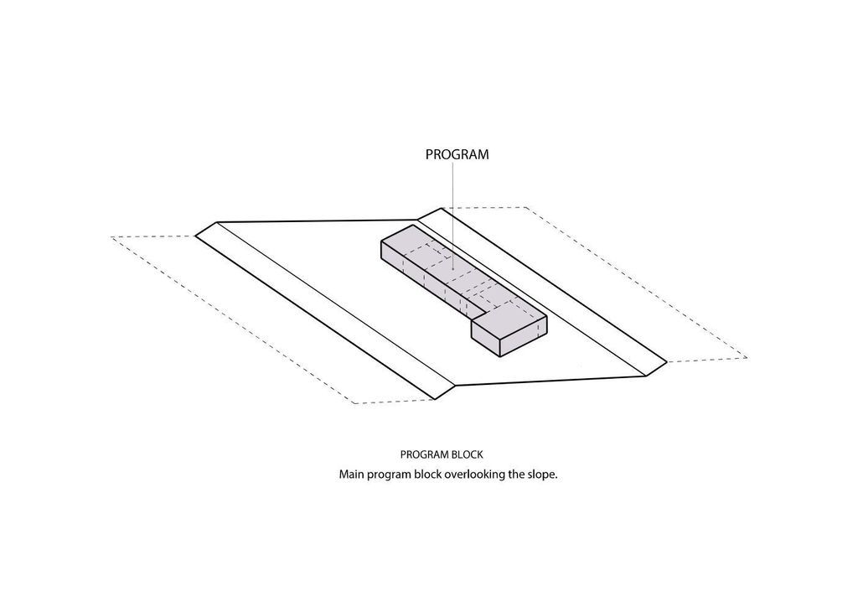
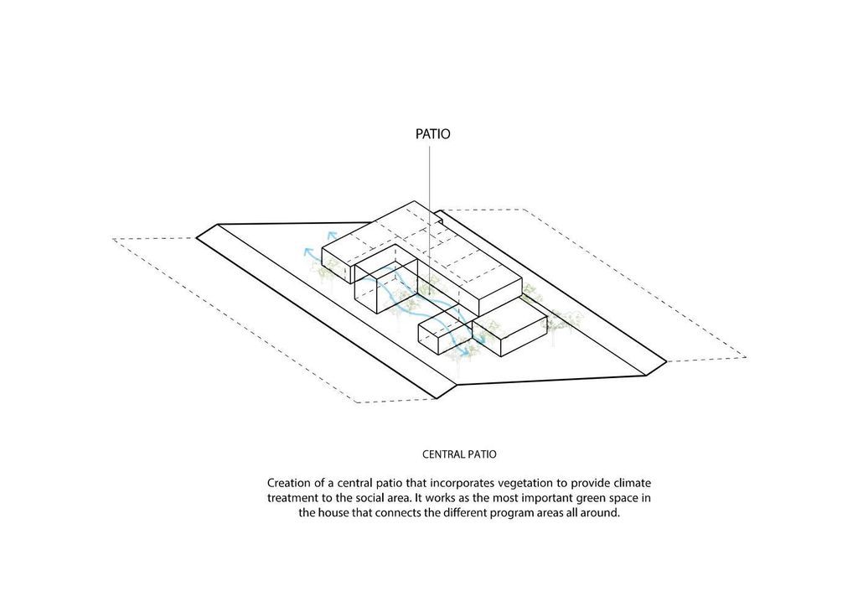
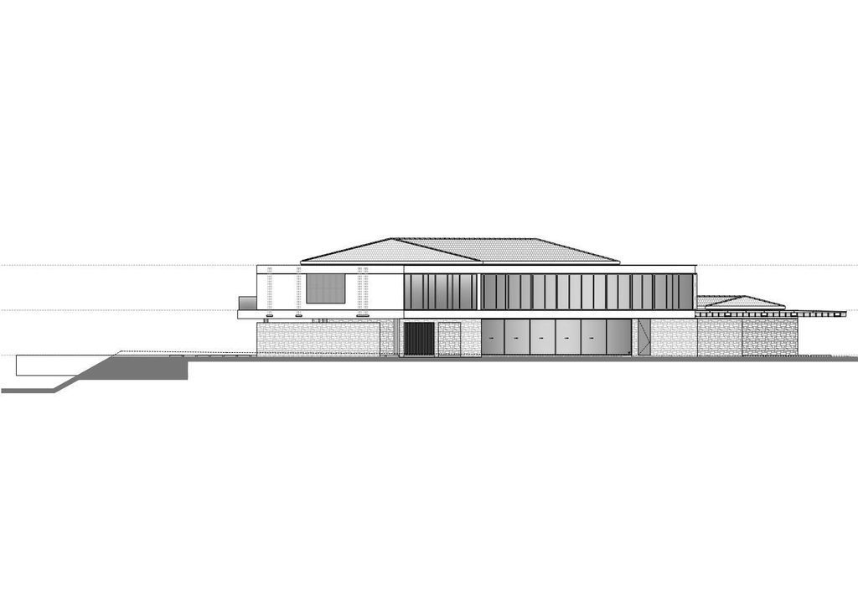
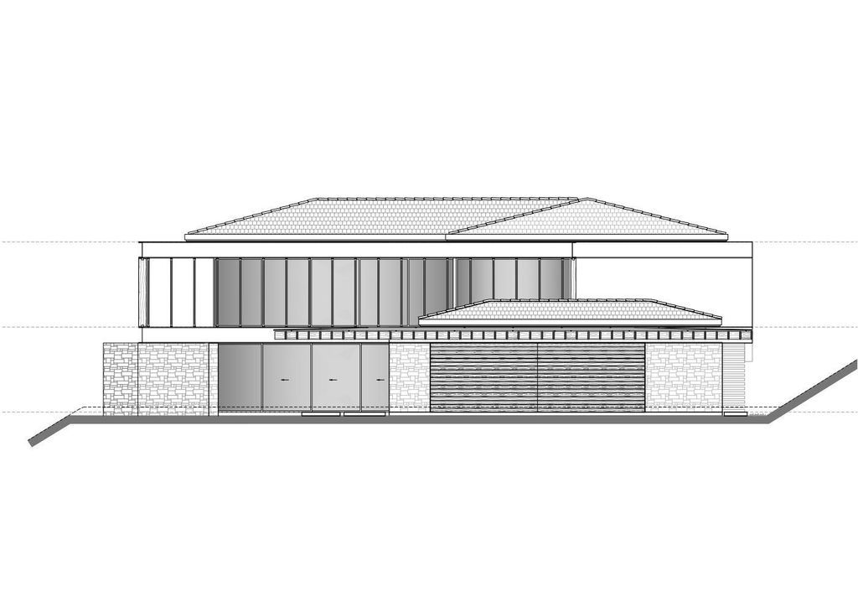
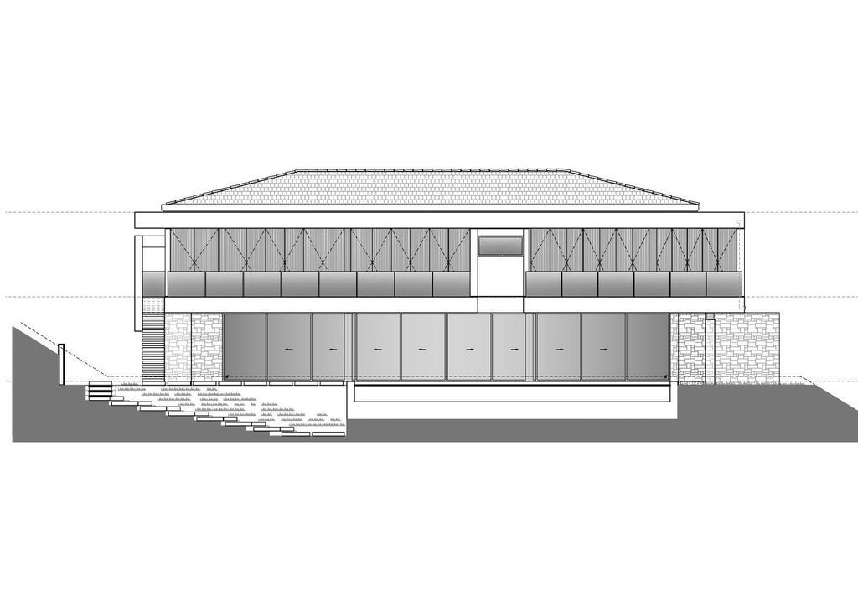
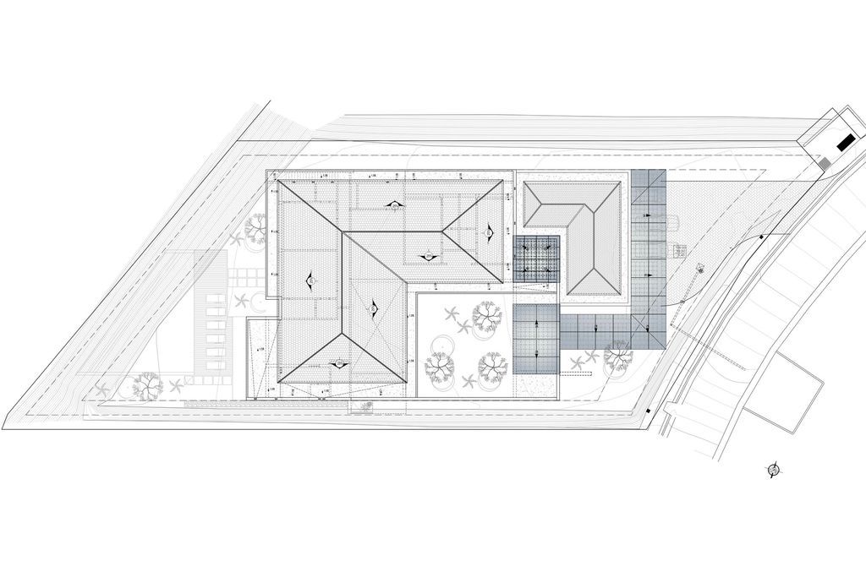
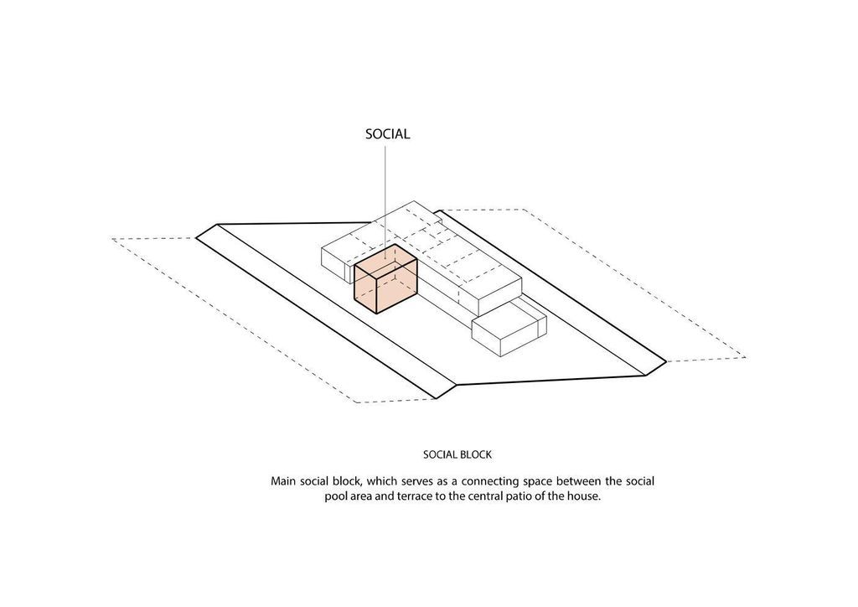
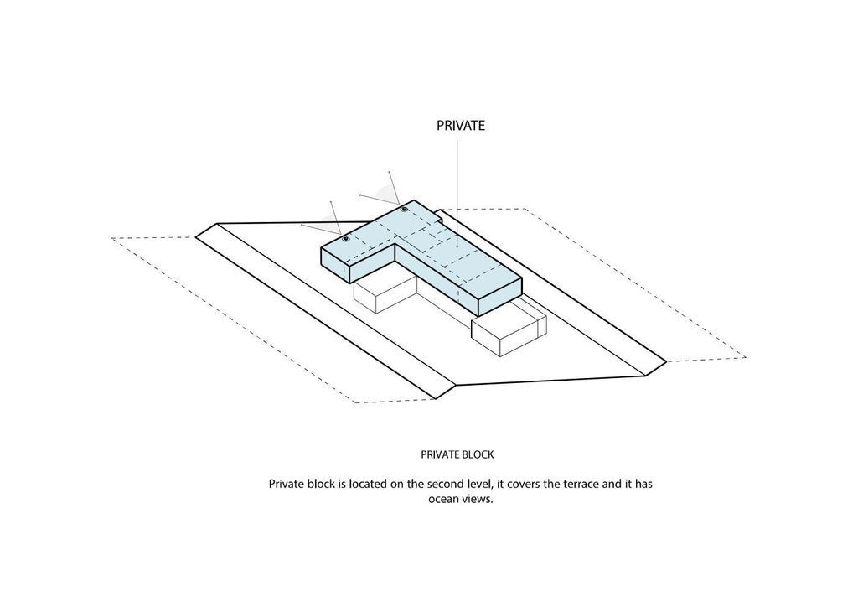
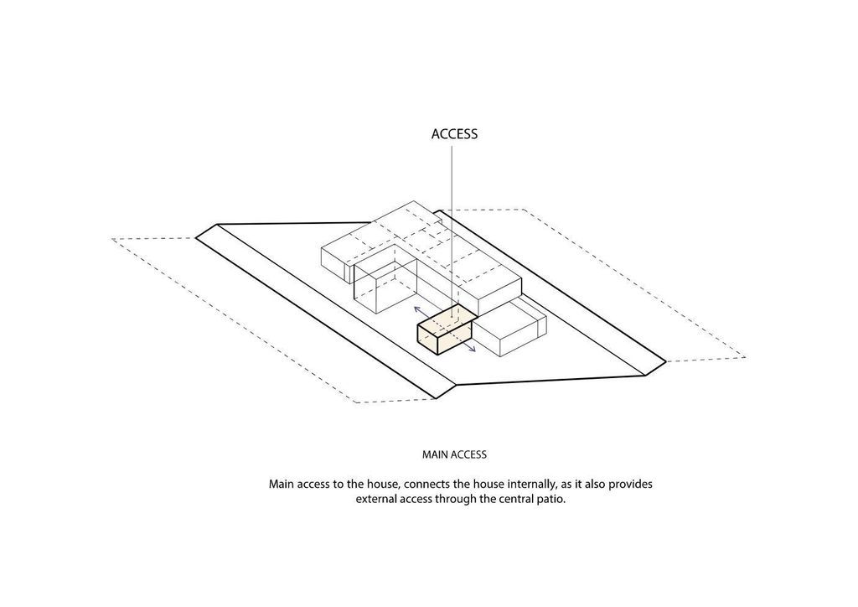
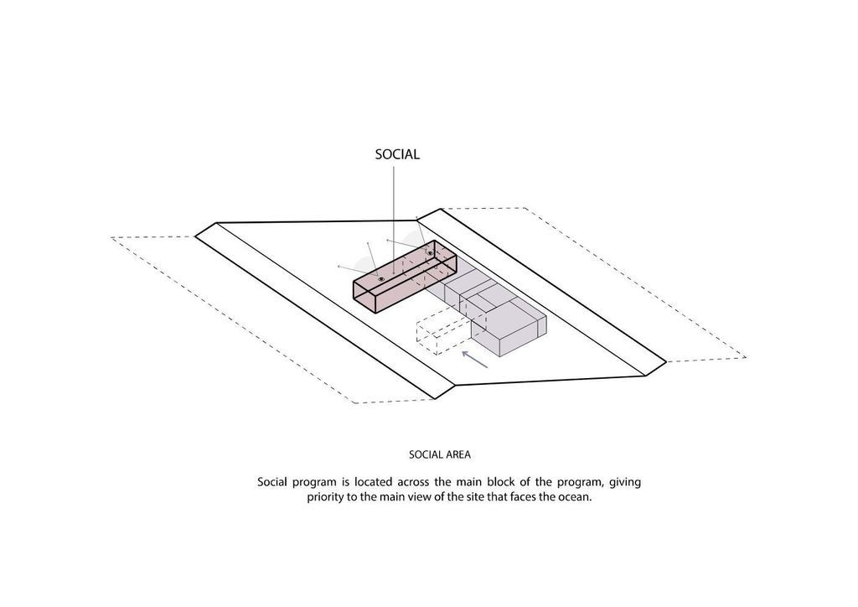
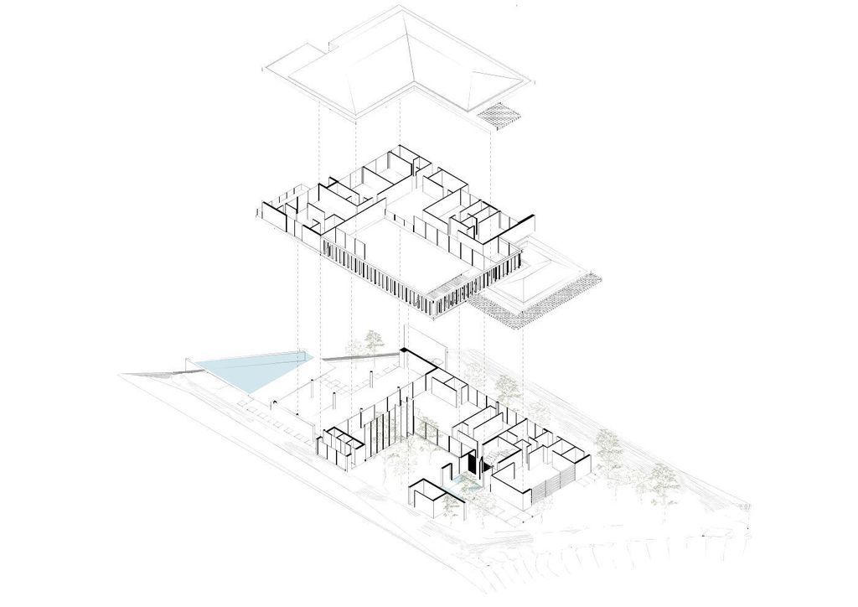
The Patio House Gallery:






































Text by the Architects: Casa Patio is located in Puntarenas, on the Pacific coast of Costa Rica, in a luxury residential community in Playa Hermosa
Photo credit: Andres Garcia Lachner | Source: Garnier Arquitectos
For more information about this project; please contact the Architecture firm :
– Add: Centro Corporativo Lindora. 125mts al oeste de Momentum Lindora: 3er piso., Santa Ana, Costa Rica
– Tel: +506 2205-3660
– Email: info@garnierarquitectos.com
More Projects in Costa Rica here:
- Tres Amores House Frames Views of the Pacific Ocean by Studio Saxe
- Casa Azucar, an Oasis Blends Indoor and Outdoor Living by Studio Saxe
- Naia House with teak roof, opens up Costa Rican rainforest by Studio Saxe































