Petrus House, Minimalist Haven by Sala Squadra Arquitetura & Interiores
Architecture Design of Petrus House
Description About The Project
Petrus House designed by Sala Squadra Arquitetura & Interiores is a single story masterpiece designed for a young family. With a commitment to minimalism, abundant natural light, and optimal ventilation, this corner lot residence seamlessly integrates internal spaces with leisure areas, surrounded by enchanting gardens and adorned with timeless materials.
The metal structure, a cornerstone of the project’s concept, allows for slim beams and a flat roof, embodying the desired lightness and minimalism. The L-shaped layout, a result of meticulous studies on topography and solar incidence, unfolds with social and service areas on one level and a slightly elevated section connected by a ramp, housing guest and children’s suites, as well as the master suite.
The entire social expanse faces East, offer panoramic views of the leisure area. A long overhang and a substantial stone wall protect the western side, ensure privacy. And contribute to an elegant front facade. An intriguing internal garden complements this architectural feat, break the wall’s rigidity with a large lower opening extending into the entrance hall.
In the intimate quarters, spacious gardens separate the master suite from the children’s suites, connected by a suspended terrace overlooking the leisure haven. Stone and wooden cladding on the front facade, along with internal and external ceilings, infuse warmth and character into the structure.
Petrus House stands as a testament to Sala Squadra’s ability to create a dwelling. It not only fulfills the family’s desires for minimalism and elegance but also harmonizes with its natural surroundings, becoming a timeless abode in every sense.
The Architecture Design Project Information:
- Project Name: Petrus House
- Location: Indaiatuba, Brazil
- Project Year: 2020
- Area: 436 m²
- Designed by: Sala Squadra Arquitetura & Interiores
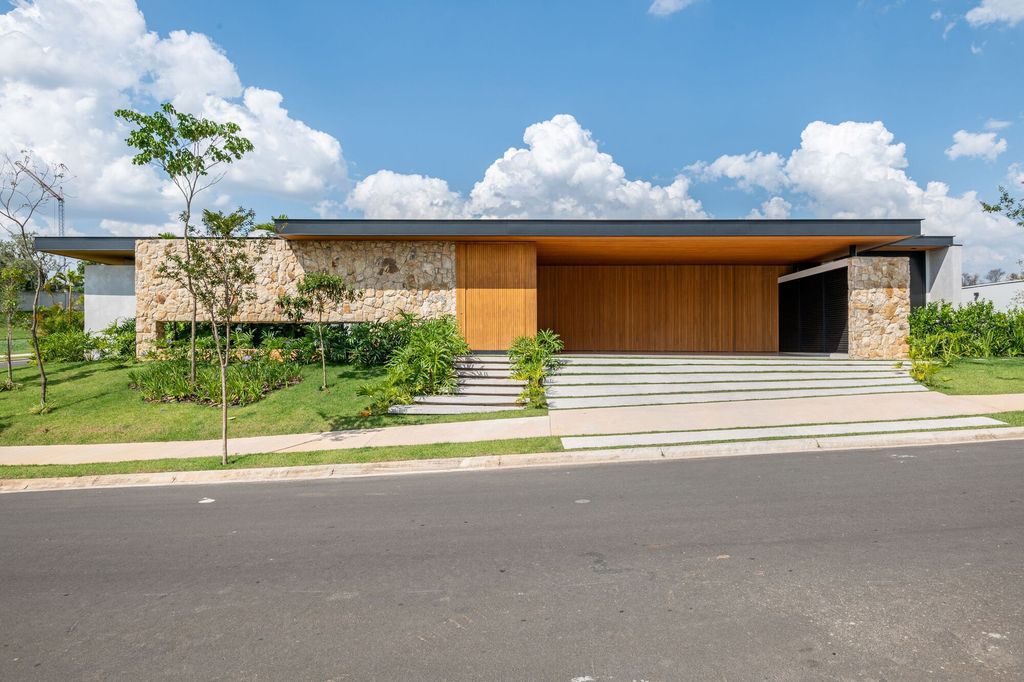
Indeed, the use of stone and wooden cladding on the front facade and the internal and external ceilings adds warmth and personality to the project.
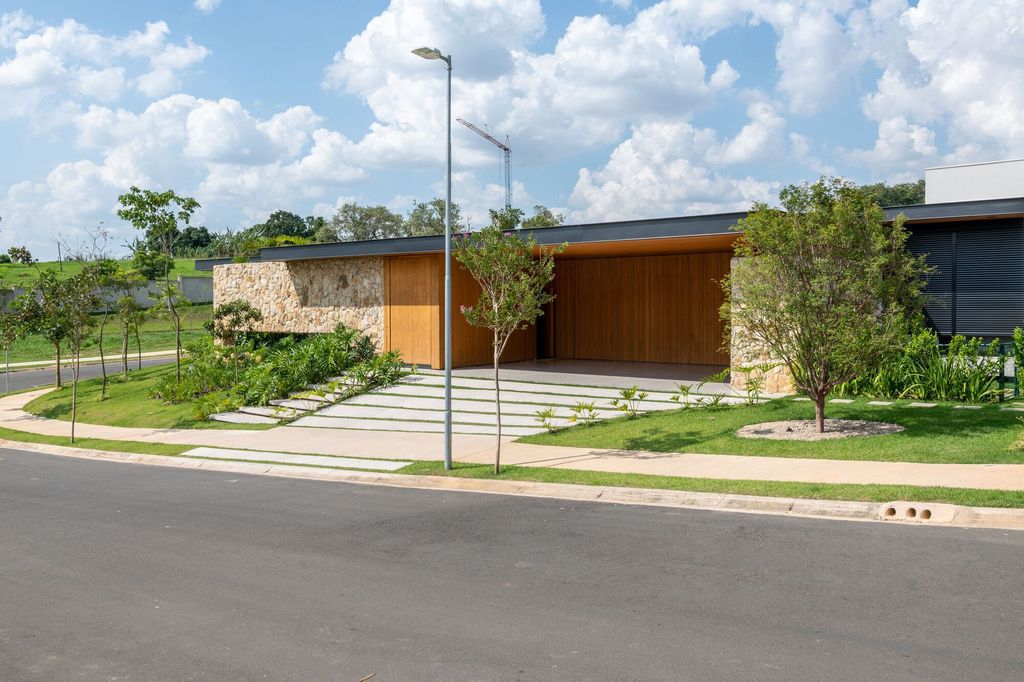
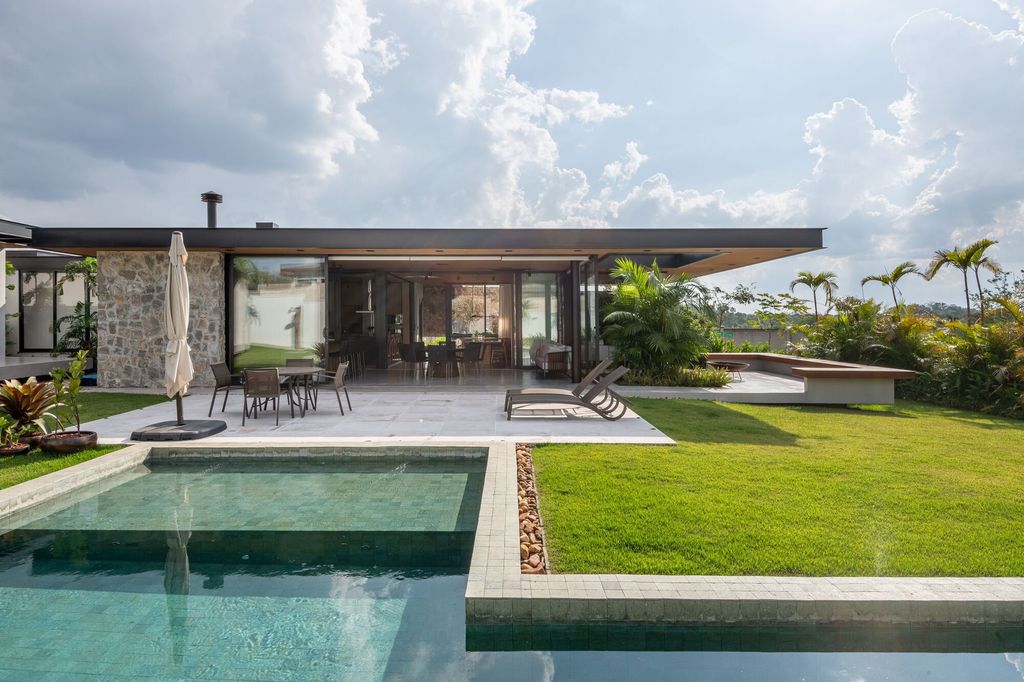
The entire social area of the house faces east and has a full view of the leisure area.
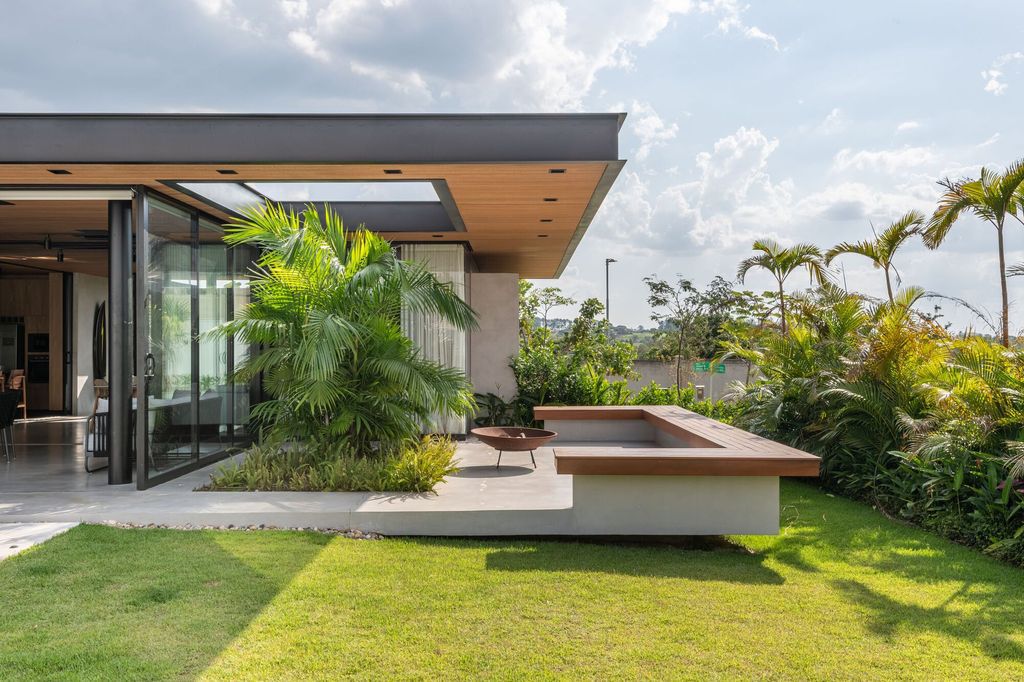
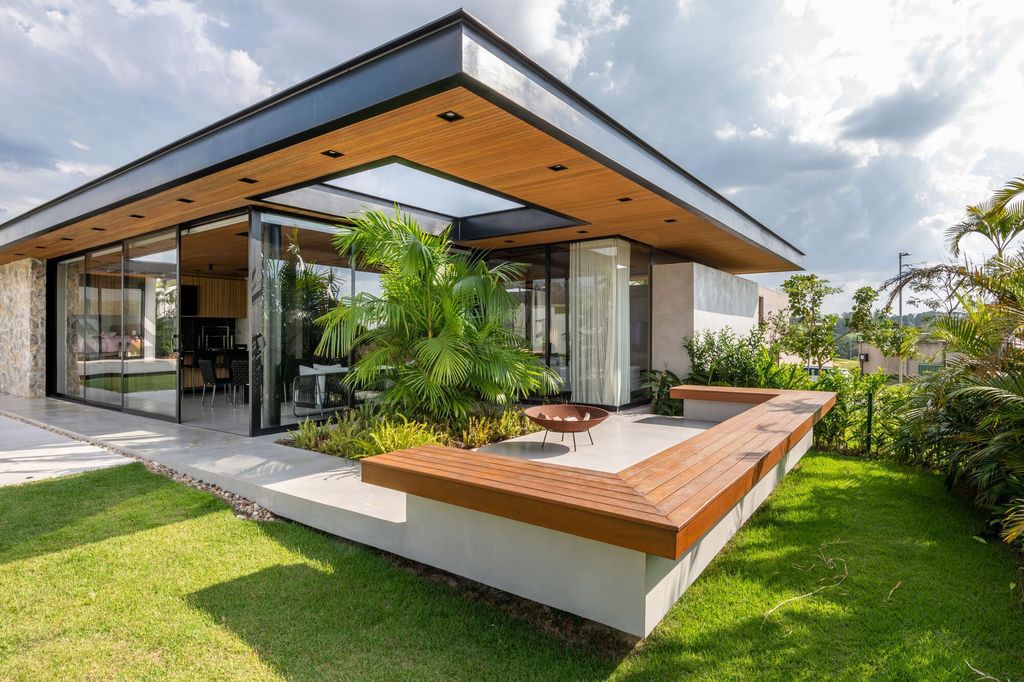
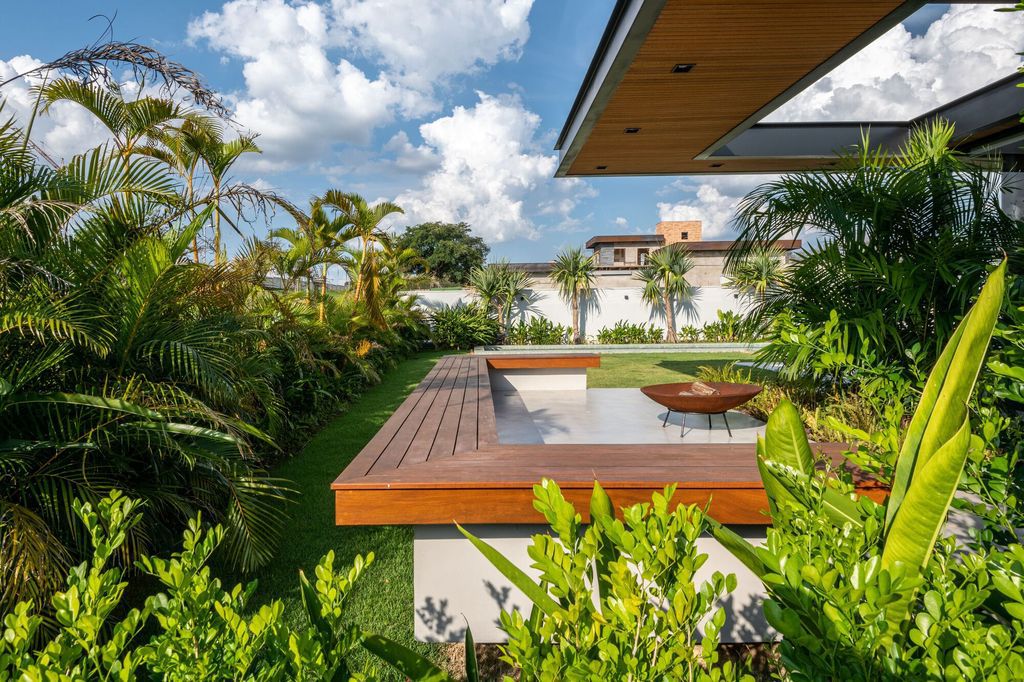
With the use of a flat roof, it was possible to obtain slim metal beams that expressed the desired lightness and minimalism for this house.
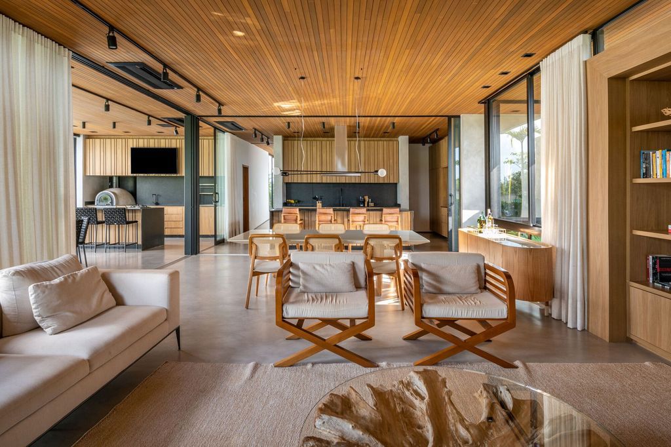
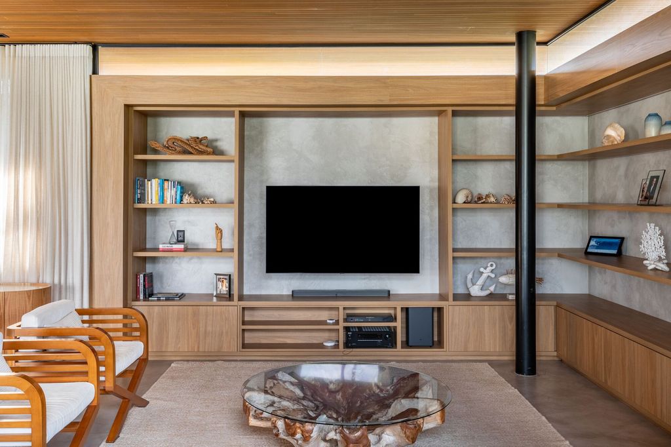
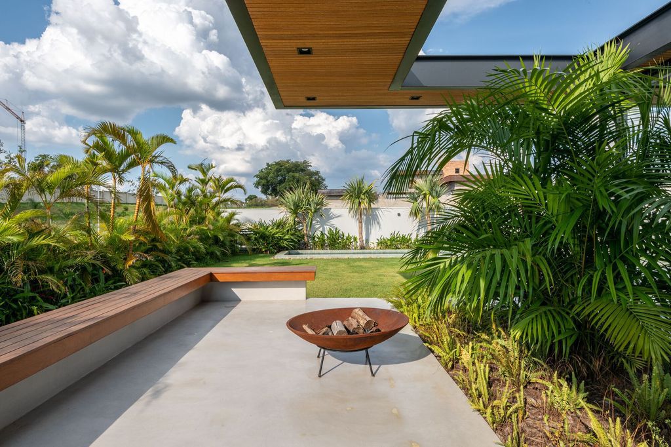
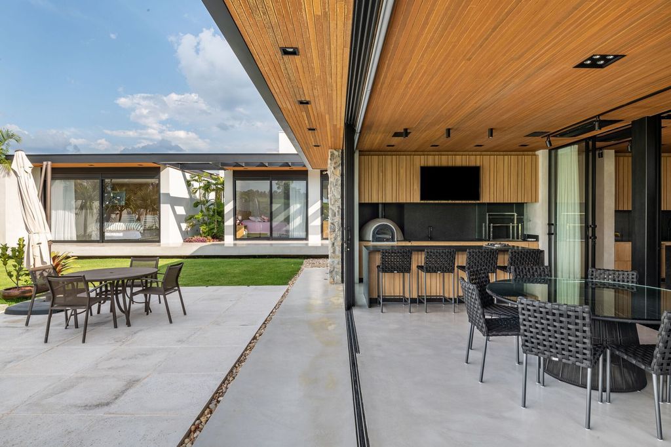
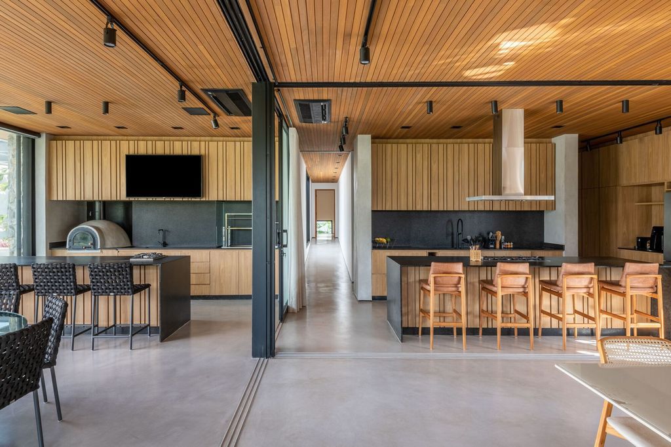
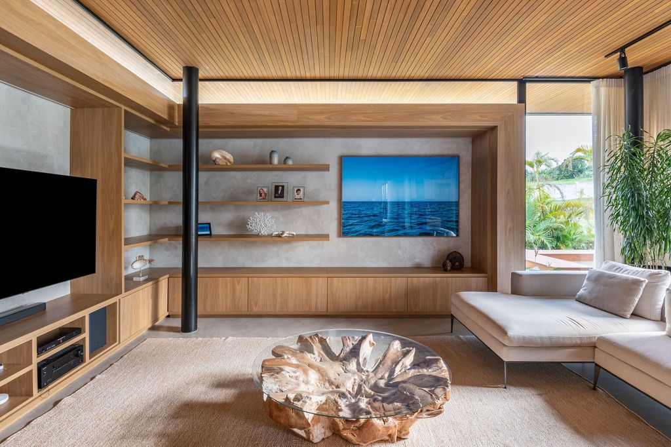
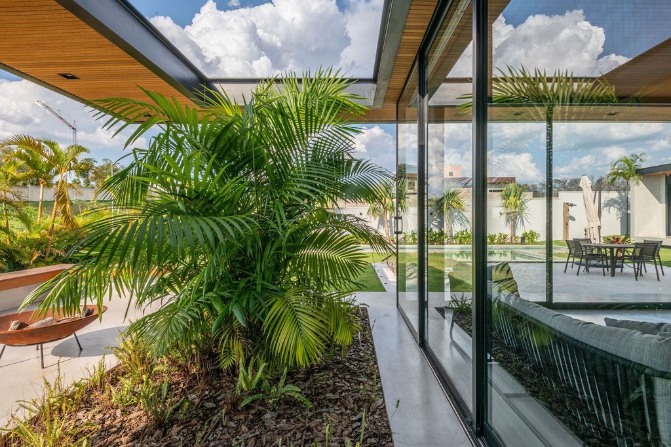
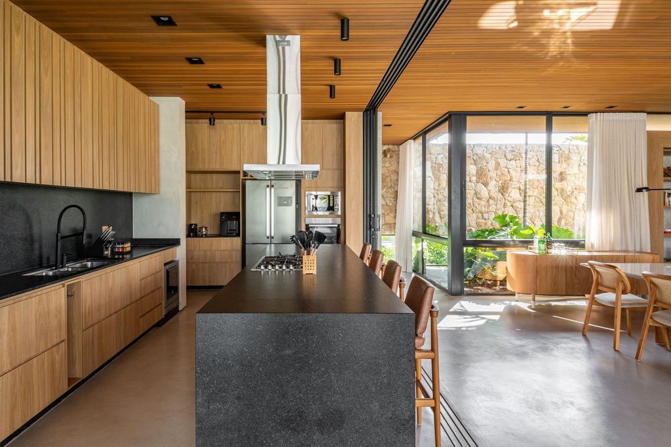
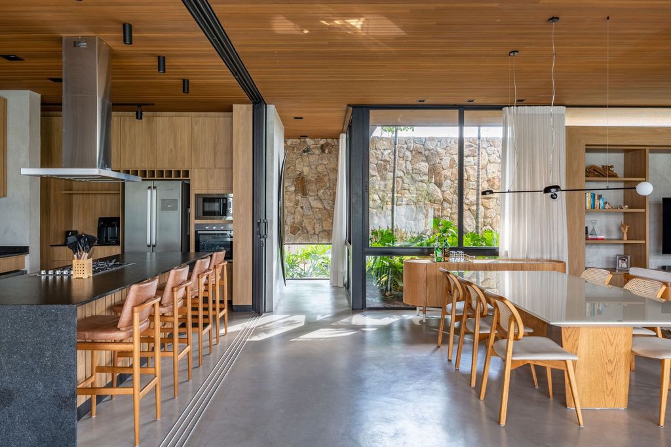
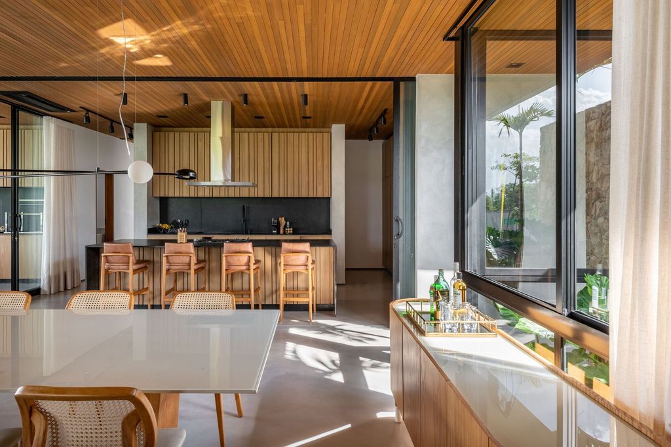
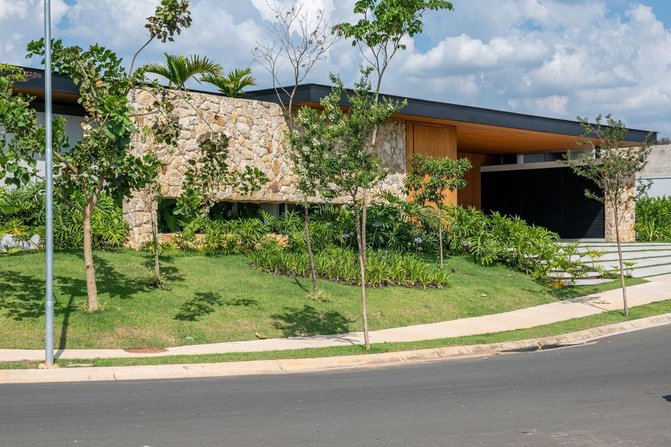
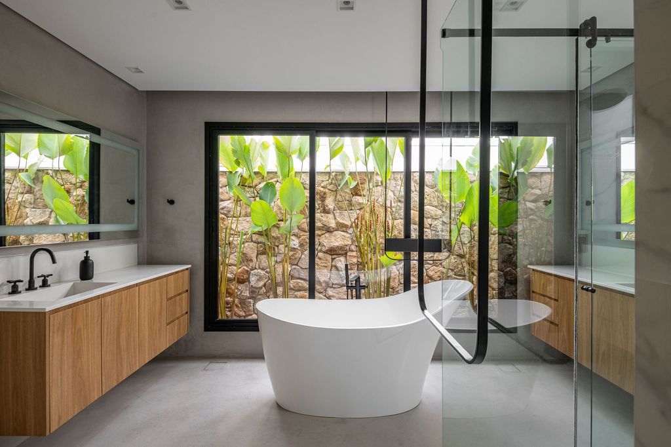
The use of Tecnocimento (burnt cement) flooring and polymeric cement coatings in bathrooms further accentuates the project’s sophistication.
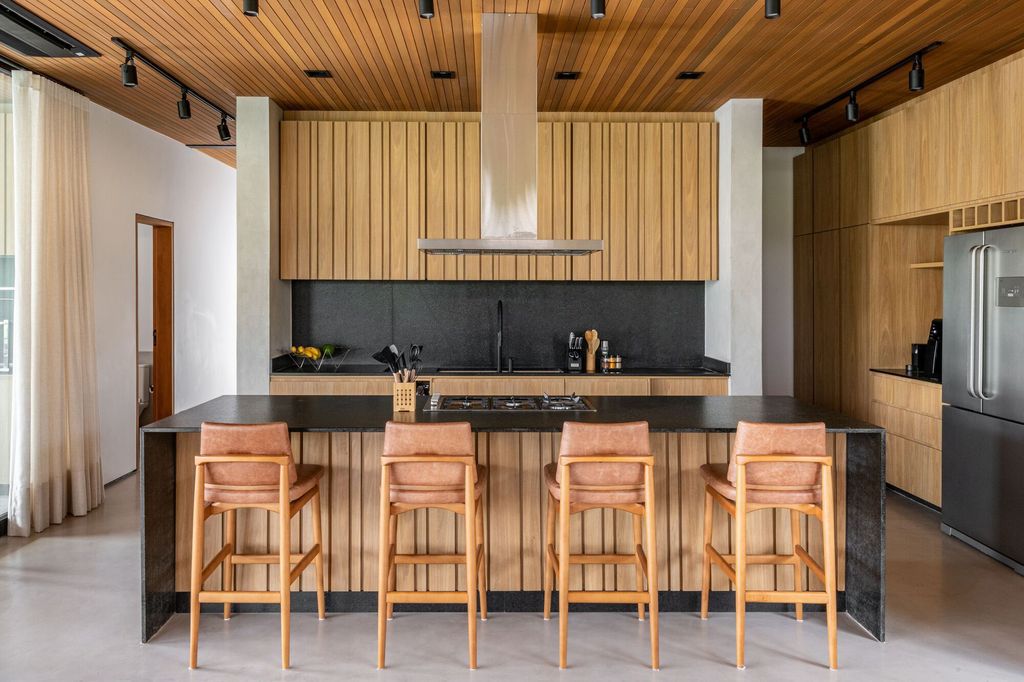
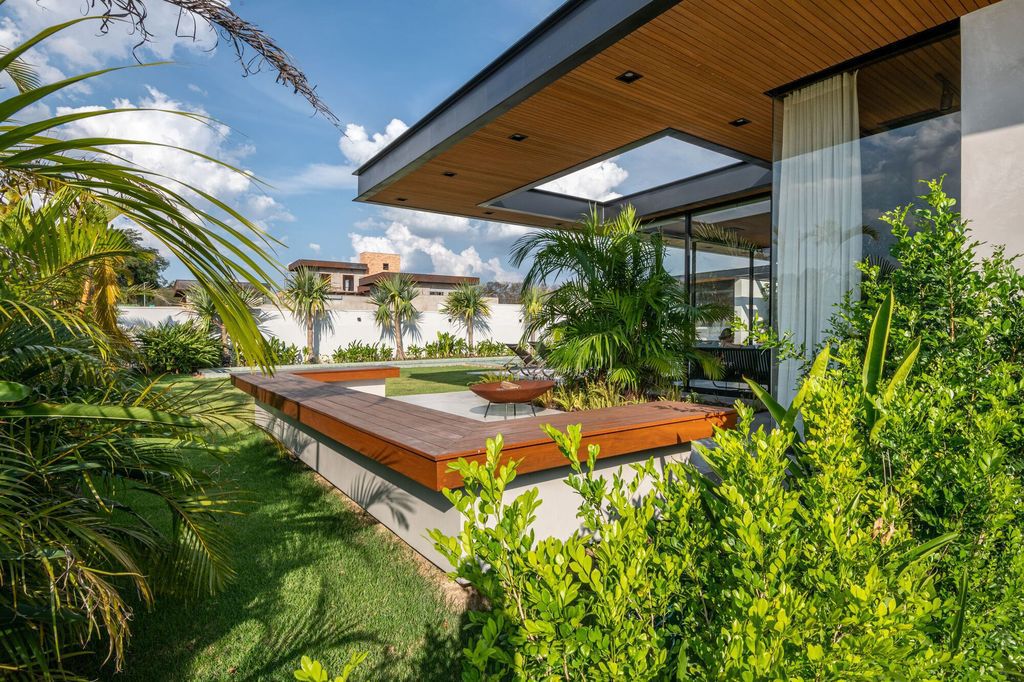
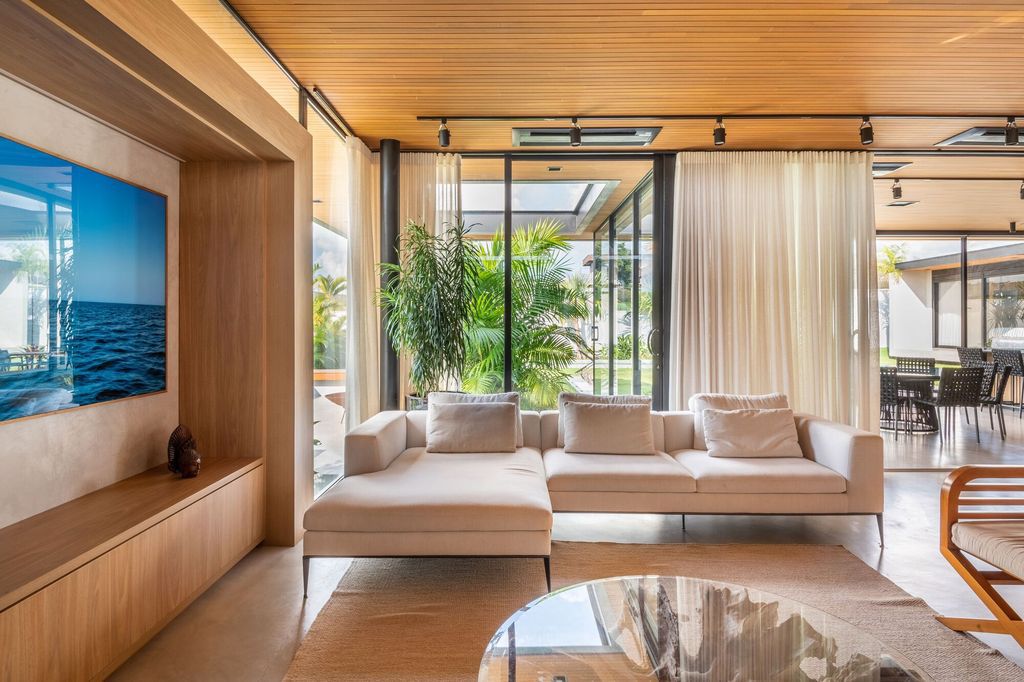
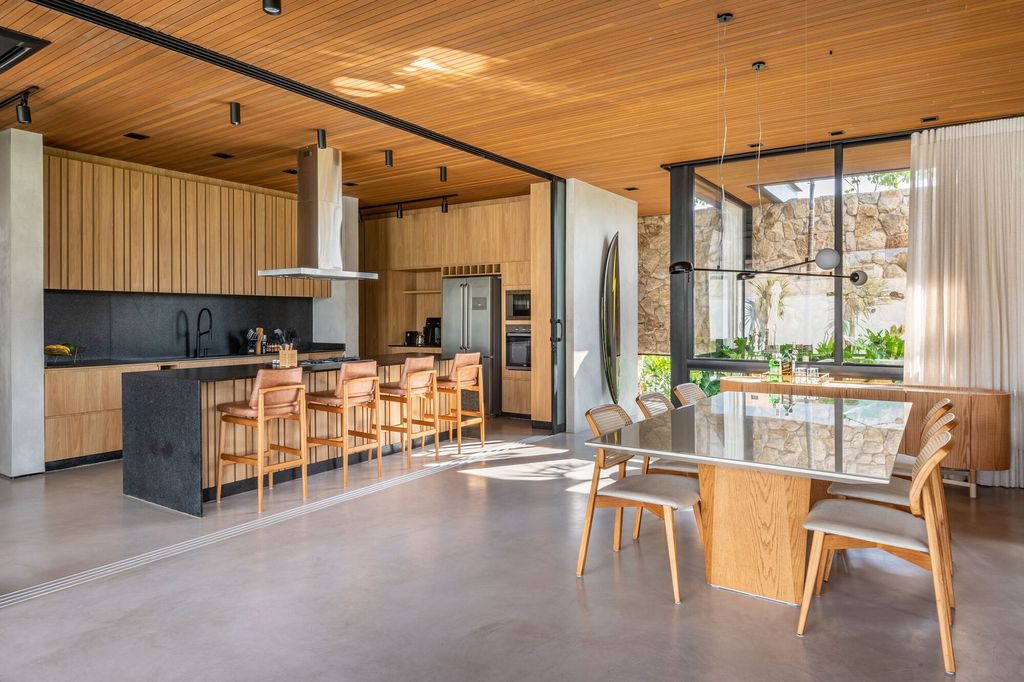
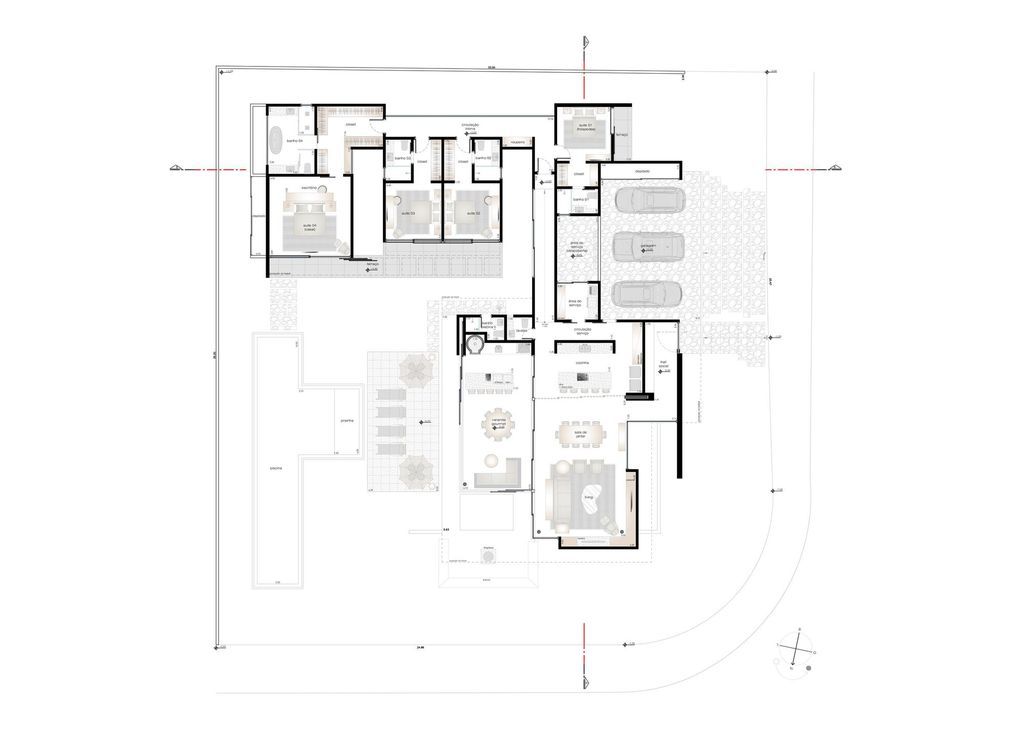
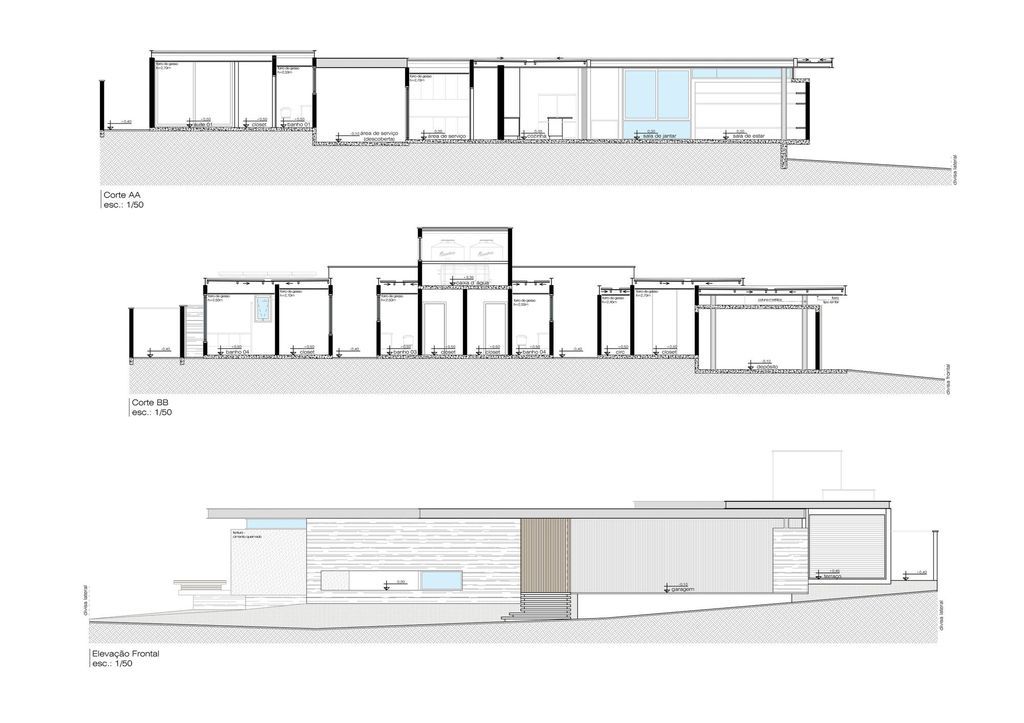
The Petrus House Gallery:
























Text by the Architects: The office had previously done some work for this young family. When they decided to build a single story house on a corner lot, they chose us again to design this project.
Photo credit: Favaro Jr. | Source: Sala Squadra Arquitetura & Interiores
For more information about this project; please contact the Architecture firm :
– Add: Bauru, São Paulo, Brasil
– Tel: +55 14 99194-1131
– Email: arquiteturasquadra@gmail.com
More Projects in Brazil here:
- MDG Baroneza House in Brazil by Gálvez & Márton Arquitetura
- A6 House, A Contemporary Architectural Marvel by Gruta.Arquitetos
- N16 House, Modern Corner with Leisure Areas House by Gruta.Arquitetos
- Patio House, Modern House with Social Spaces by Renata Barbugli
- Terras House with Visual and Spatial Integration by Taguá Arquitetura































