Pinhal Velho House by Vasco Vieira Arquitectos, Sculptural Modernism Meets Solar Geometry in Vilamoura, Portugal
Architecture Design of Pinhal Velho House
Description About The Project
Set in Vilamoura, Portugal, Pinhal Velho House by Vasco Vieira Arquitectos blends sculptural forms and solar-responsive design in a bold family residence. Nestled within the pine-laced landscape of Vilamoura, Portugal, Pinhal Velho House by Vasco Vieira Arquitectos emerges as a dynamic study in modern curvature and residential elegance. Designed for a private client seeking a balance between family comfort and architectural flair, this 900-square-meter single-family residence stands out with its striking use of form and light.
The Project “Pinhal Velho House” Information:
- Project Name: Pinhal Velho House
- Location: Vilamoura, Portugal
- Project Year: 2014
- Designed by: Vasco Vieira Arquitectos
Architectural Concept and Design Language
Designed by the renowned Algarve-based firm Vasco Vieira Arquitectos, Pinhal Velho House is a contemporary single-family residence located in the exclusive Pinhal Velho neighbourhood of Vilamoura, Portugal. The residence is defined by its sinuous sculptural form—two sweeping curved volumes, one concave and the other convex, that intersect to create a dynamic architectural expression.
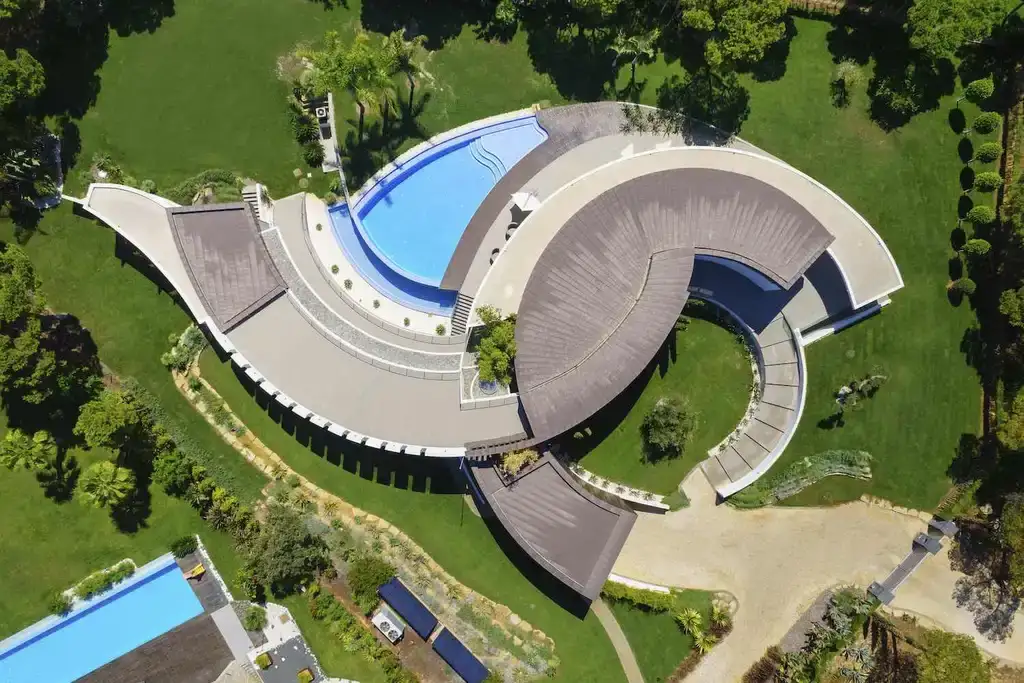
“We wanted the house to flow with the sun,” architect Vasco Vieira told Luxury Houses Magazine. “The curvature of each form wasn’t just aesthetic, but a direct response to the solar path, maximizing natural light and warmth throughout the home.”
SEE MORE: House Symbiosis by Direction Architects Balances Privacy and Togetherness in Athens
A Distinct Programmatic Division
One of the curved volumes houses all the social spaces, including the open-plan living, dining, and kitchen areas that extend fluidly into the garden and pool. The other volume contains five luxurious bedroom suites, ensuring privacy and quietude.
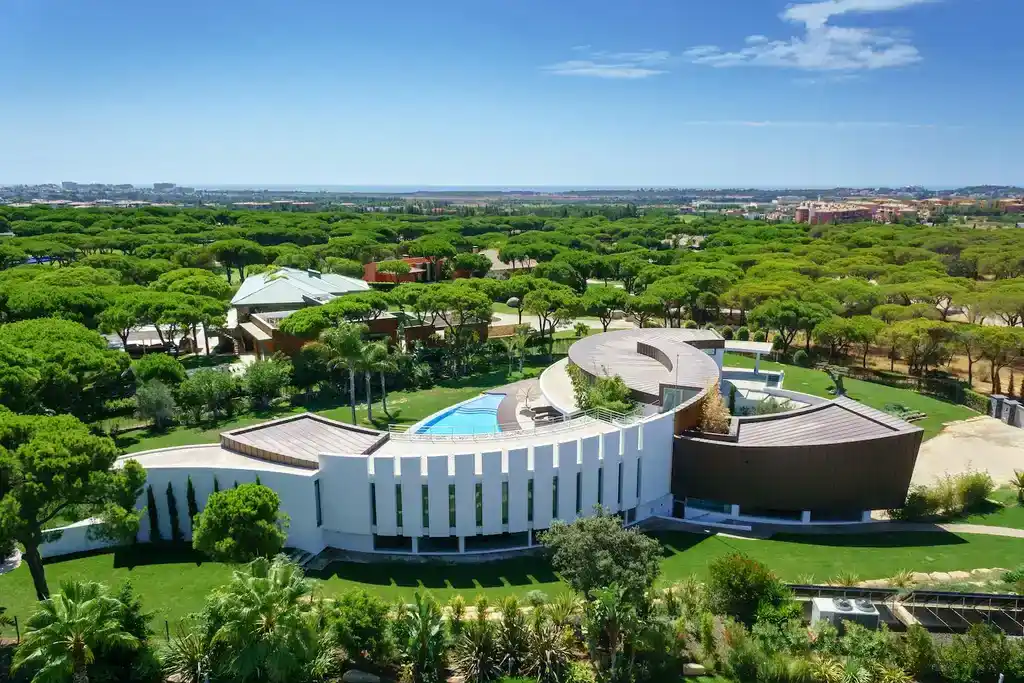
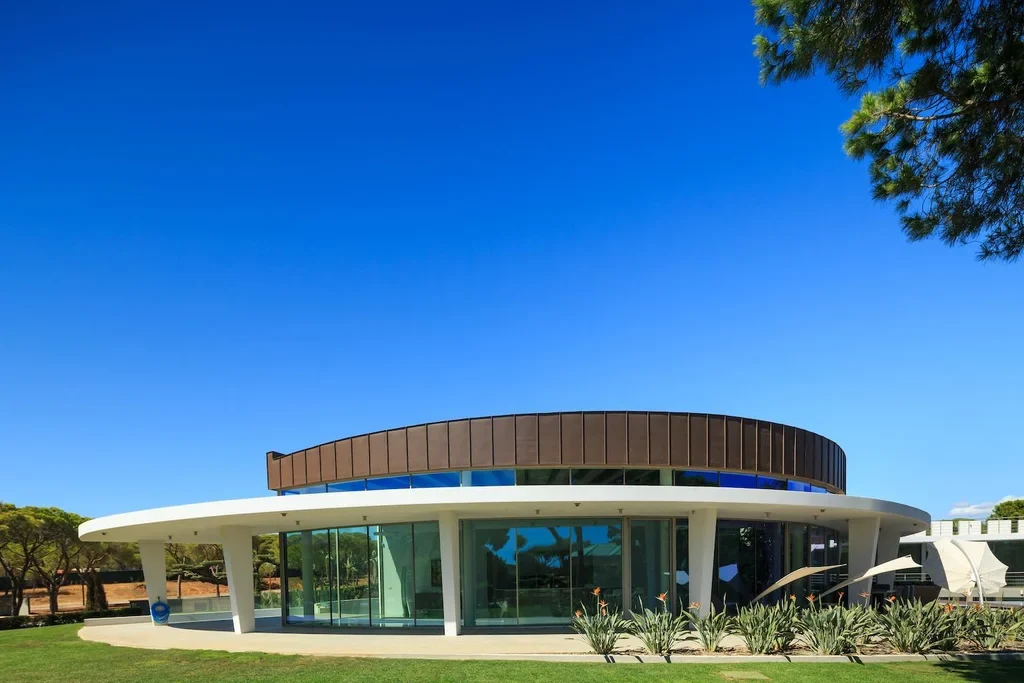
The entire home is set on a 900-square-meter footprint, including a spacious basement level with leisure and utility areas.
“The separation of functions was critical,” Vieira explained. “We designed the house to feel open and social while allowing family members to retreat into serene personal spaces.”
SEE MORE: Nik House by SAOTA Brings Forest Tranquility and Contemporary Grandeur to Moscow
Indoor-Outdoor Harmony
Floor-to-ceiling glass doors and expansive terraces blur the boundary between inside and out. The villa’s southwest orientation and openness allow it to capture the Algarve’s famous sunlight, while generous overhangs and curved walls provide shade and thermal comfort.
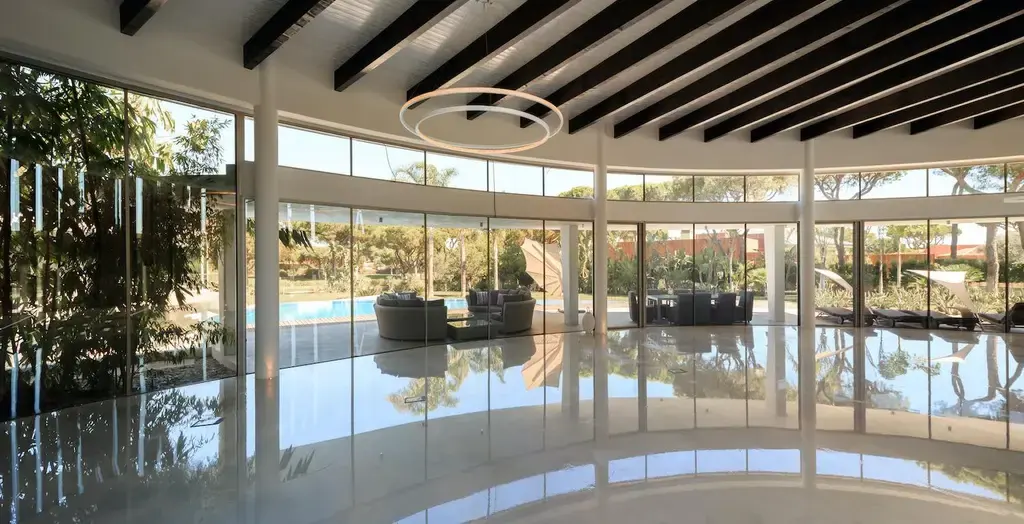
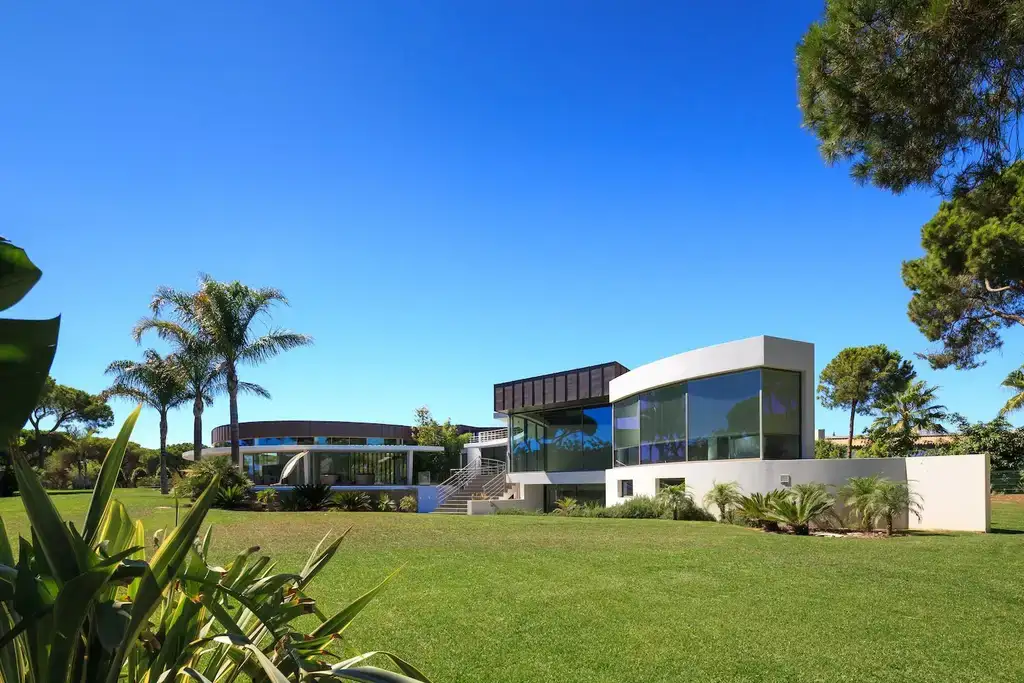
According to the architects, every detail was engineered to enhance the user’s connection with nature. “There’s a constant dialogue between space, light, and landscape,” the team shared with Luxury Houses. “It’s architecture that’s meant to be lived in, but also quietly admired.”
SEE MORE: KG House by Gallardo Arquitectura, A Harmonious Retreat in Ciudad Victoria
Embracing Context and Community
Set within a lush landscape near Vilamoura’s renowned golf courses and marina, the residence enjoys privacy without sacrificing access to upscale amenities, fine dining, and international schools. The proximity to Faro International Airport makes the home a viable year-round or seasonal residence.
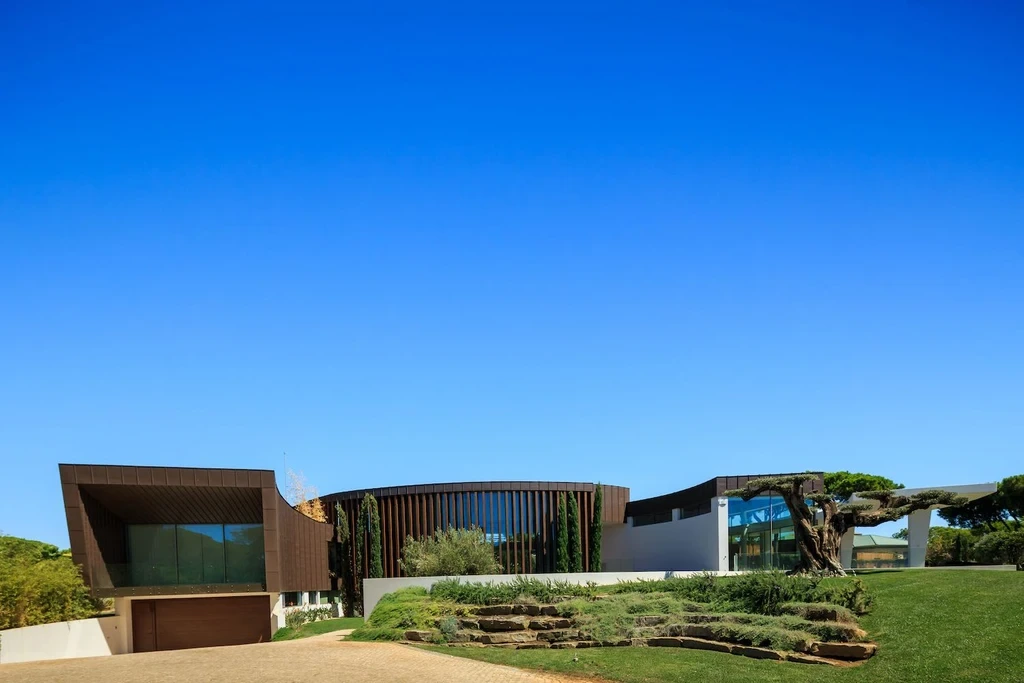
Luxury Houses Magazine reached out to the homeowner for further insights on the design process and lifestyle goals behind the project, but no comment was provided.
SEE MORE: Viswam Residence by N&RD, A Tranquil Hillside Retreat in Kottayam, Kerala
Craftsmanship and Materials
Natural stone, warm wood finishes, and polished concrete floors contribute to the home’s grounded elegance. Custom-built furniture and integrated lighting design highlight the curvature of the volumes. The basement level includes a wine cellar, spa, and gym, making the home not just visually inspiring, but deeply livable.
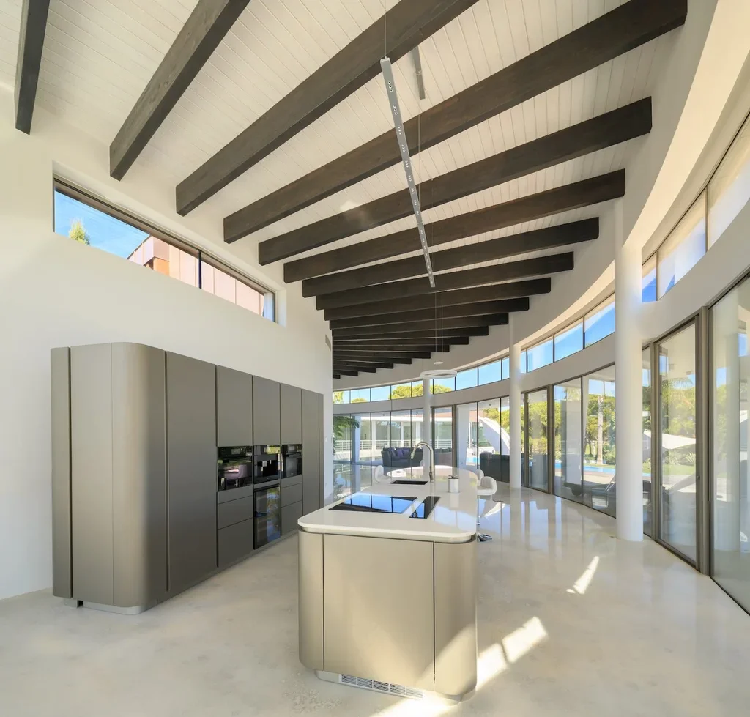
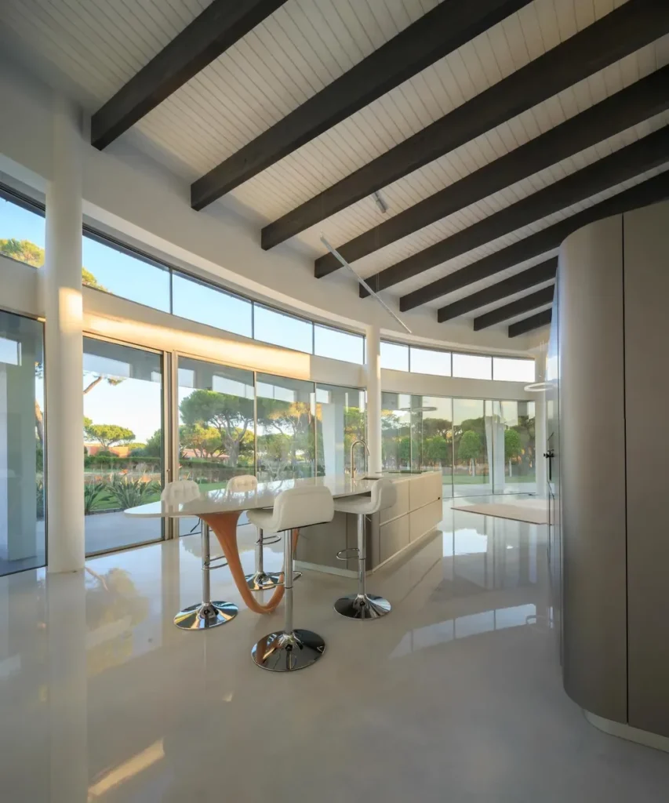
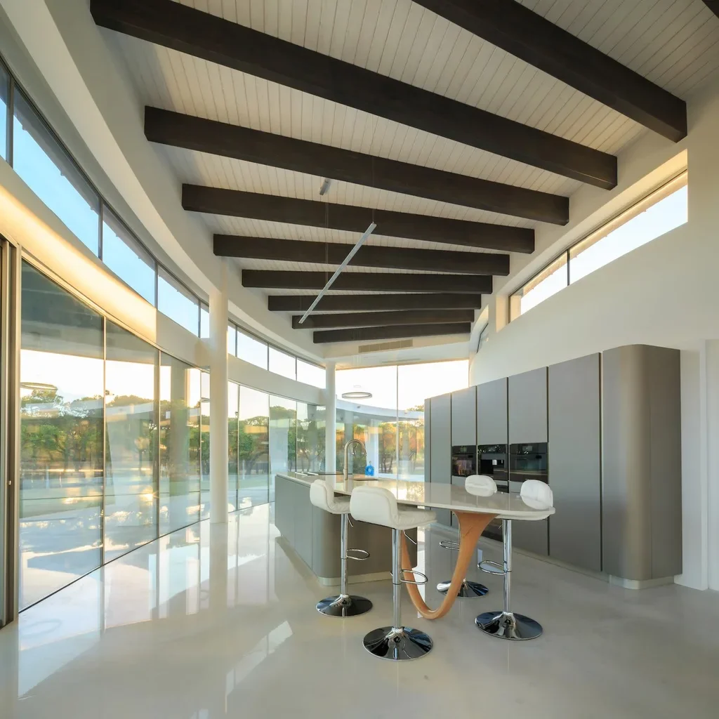
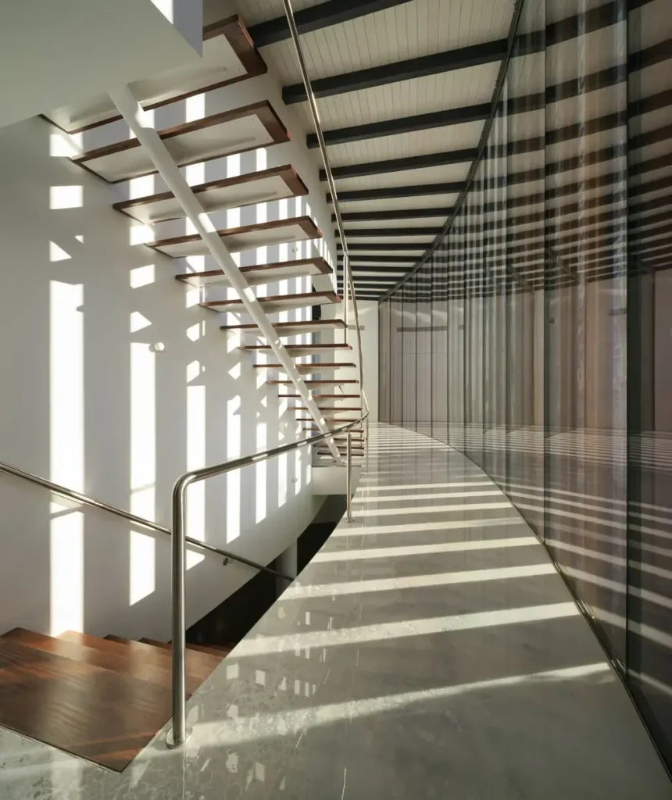
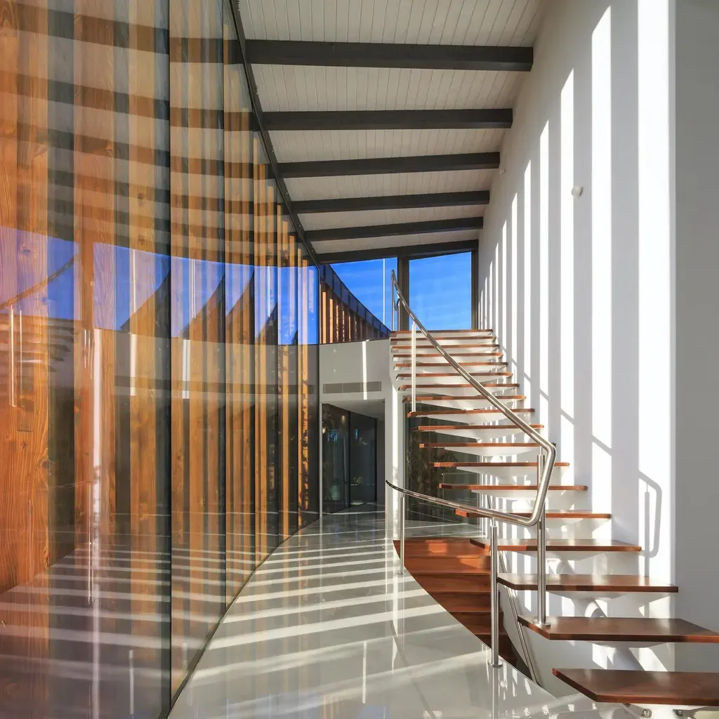
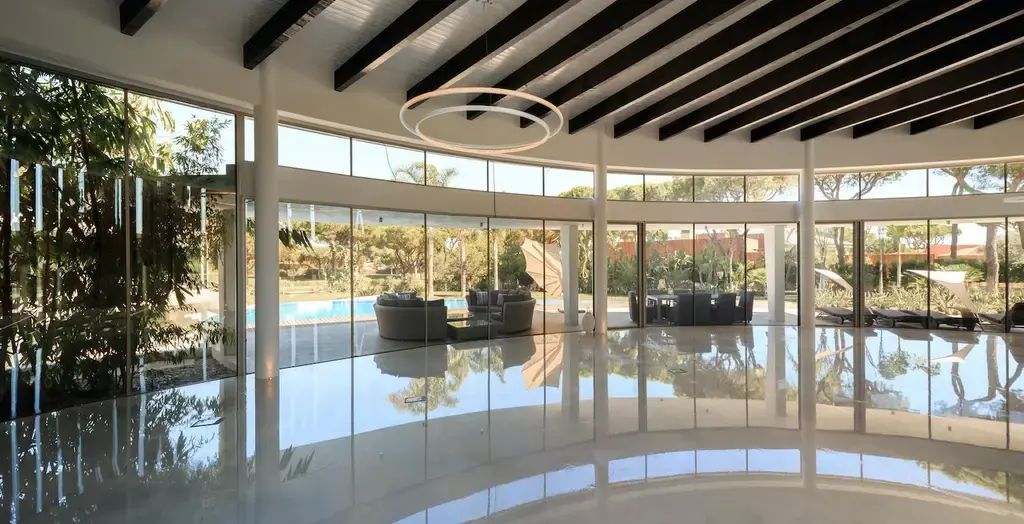
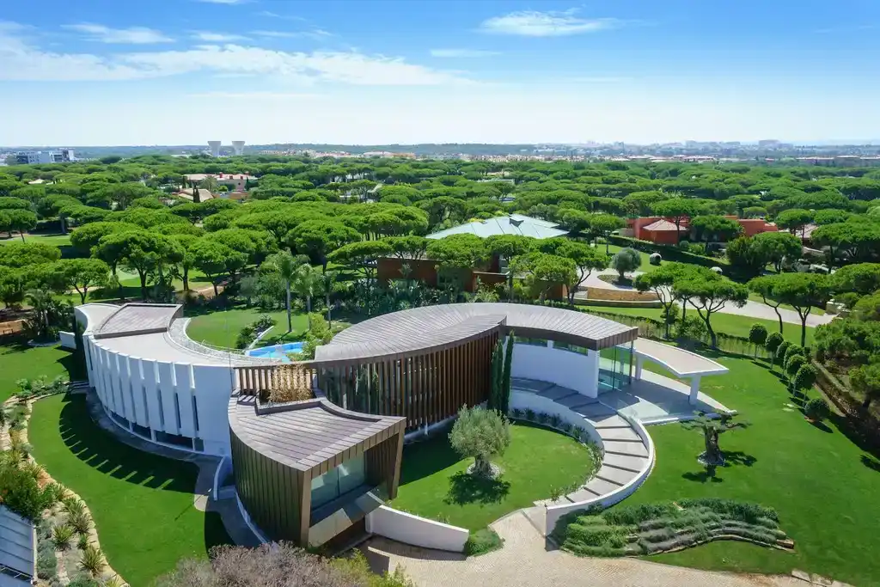
“We view each project as a canvas,” Vieira concluded in his interview with Luxury Houses. “Pinhal Velho House was a rare opportunity to balance bold form-making with subtle, human-centered details.”
SEE MORE: The Mirror Houses by Peter Pichler Architecture, A Shimmering Escape in South Tyrol
Photo credit: Marcelo Lopes | Source: Vasco Vieira Arquitectos
For more information about this project; please contact the Architecture firm :
– Add: Av. Vilamoura XXI Edif. Portal de Vilamoura, Loulé, Portugal
– Tel: +351 289 321 476
– Email: info@vascovieira.com
More Projects in Portugal here:
- Dorfler House by Vitor Vilhena Arquitectura, A Sculptural Tribute to the Sea
- HC House in Portugal by Inception Architects Studio
- SkyBase One House, Unique design by Bespoke Architects
- Áurea Housing, A Geometric Harmony in Nature by stu.dere
- House in Cascais in Portugal by OPENBOOK Architecture































