Red Oak Residence by LaRue Architects, A Harmonious Blend of Architecture and Nature on Lake Austin
Architecture Design of Red Oak Residence
Description About The Project
Explore the Red Oak Residence on Lake Austin, a masterpiece by LaRue Architects and Britt Design Group, seamlessly blending architecture with nature for an unparalleled living experience. Perched gracefully between the rugged cliffs and the serene waters of Lake Austin, the Red Oak Residence stands as a testament to architectural brilliance and interior design mastery. Crafted through the collaborative efforts of LaRue Architects and Britt Design Group, this sprawling estate seamlessly integrates with its natural surroundings, offering residents an unparalleled living experience.
The Project “Red Oak Residence” Information:
- Project Name: Red Oak Residence
- Location: Lake Austin, Texas, United States
- Built area: 13,016 ft²
- Designed by: LaRue Architects
- Interior Design: Britt Design Group
Architectural Design: Embracing the Landscape
Set against the steep slopes of a mountainside and the serene backdrop of Lake Austin, Red Oak Residence is a masterstroke of architecture that harmonizes land, water, and sky. Designed by LaRue Architects in collaboration with Britt Design Group, the estate spans 13,016 square feet, including a 6,000-square-foot main house and three casitas interconnected through tranquil water walkways totaling 2,193 square feet.
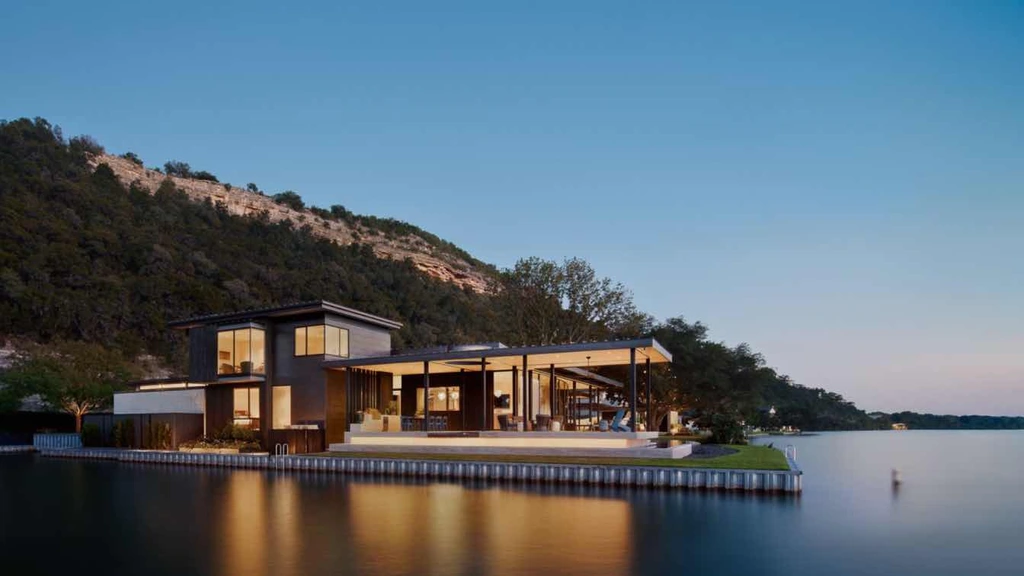
“The location and topography dictated the home’s design plan using large swaths of glass for optimal views,” Architect James LaRue told Luxury Houses Magazine. The extensive use of curvilinear glass walls creates panoramic views and a seamless transition between indoor and outdoor spaces. A butterfly-shaped roof mimics the flowing movement of the nearby lake, while the curving forms are echoed throughout, including an elegant oculus that marks the heart of the patio.
SEE MORE: Guaimbê House by Schuchovski Arquitetura, A Modern Sanctuary in Curitiba
A Site-Responsive Design Philosophy
Rather than alter the land, the site plan gently weaves through mature red oak trees and natural water features, creating organic pathways that offer peace and rhythm. “The site plan respects the existing red oaks while incorporating water features that calm and connect,” LaRue added in his interview with Luxury Houses.
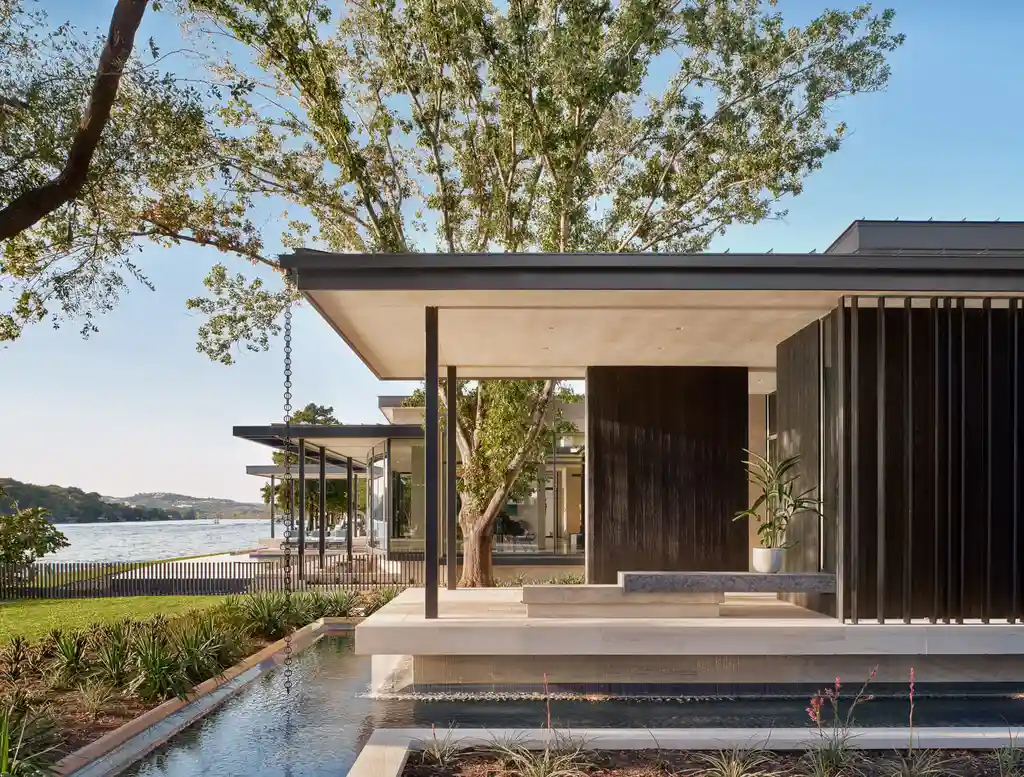
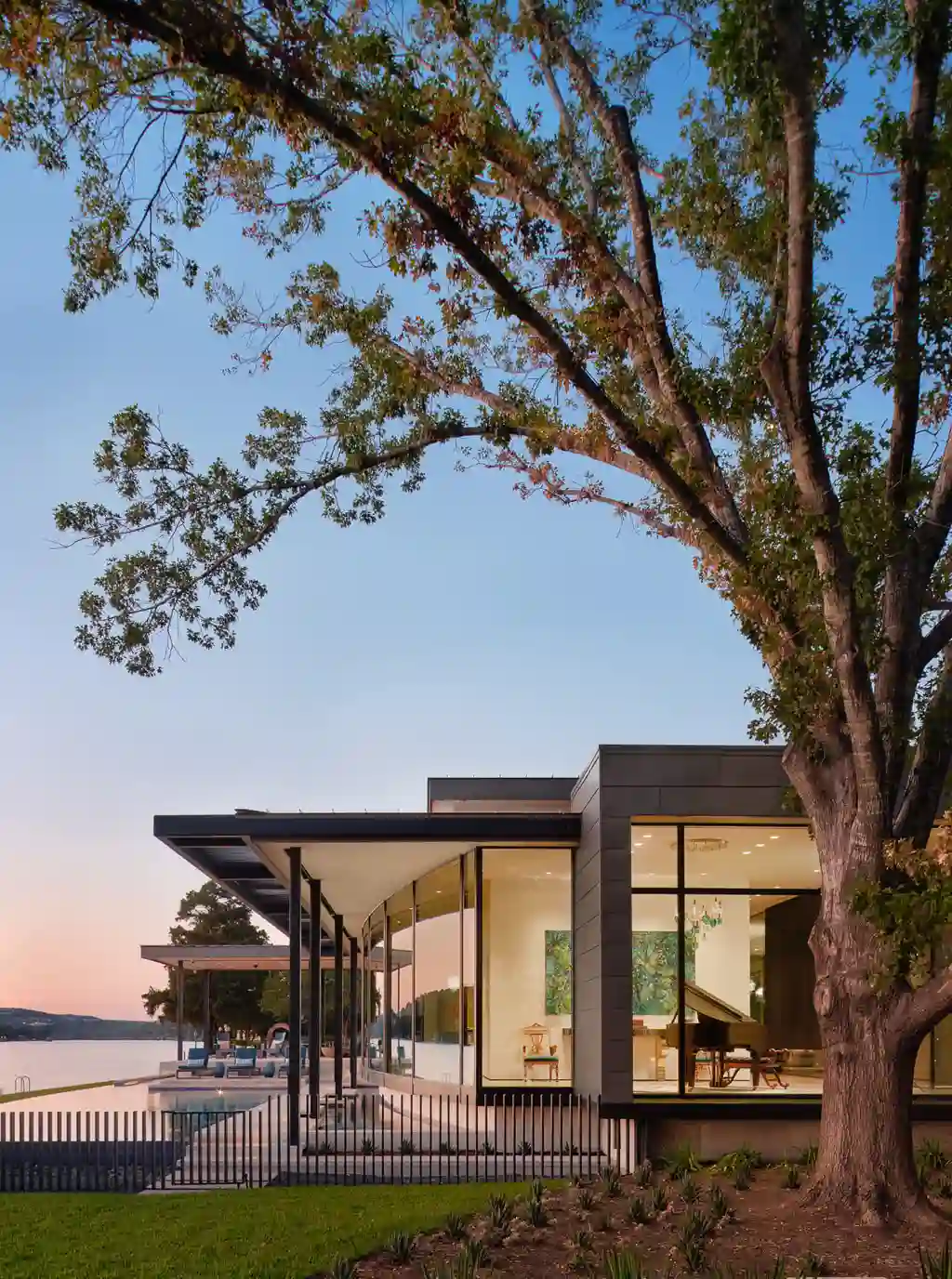
The three multigenerational casitas—intended for extended family and guests—are individually placed but visually connected to the main residence through lush landscaping and water elements. This thoughtful design cultivates both privacy and intimacy.
SEE MORE: House at California Layout by architecture+Swath, A Harmonious Blend of Elegance and Modernity
A Curated Interior of Water, Light, and Reflection
For the interiors, Laura Britt of Britt Design Group envisioned the residence as a “floating jewel box”, filled with rich textures, reflective surfaces, and jewel-toned palettes. Inspired by the water surrounding the home, the design integrates organic forms and bespoke elements that mirror the lake’s ever-changing reflections.
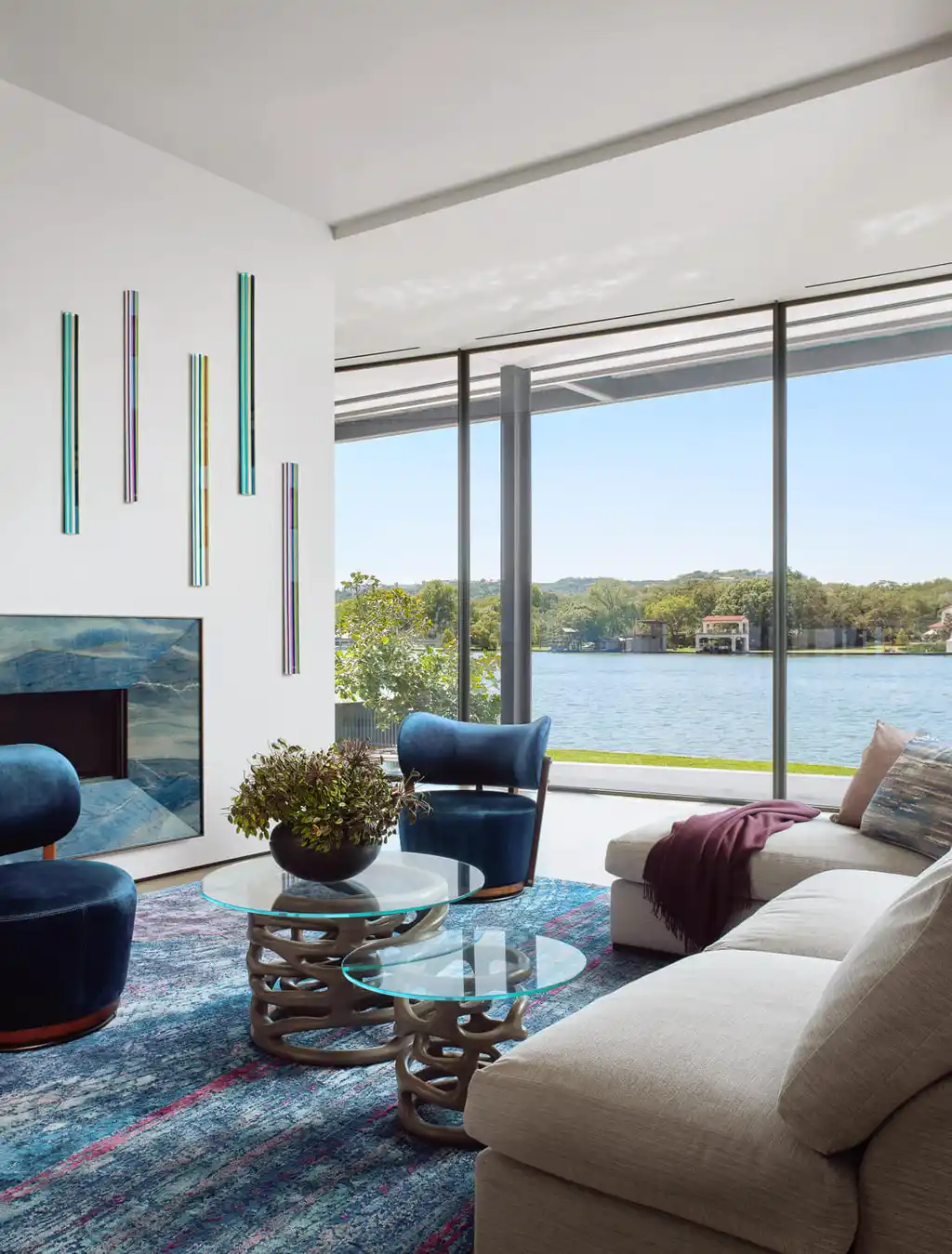
“The custom lighting installations throughout mimic the movement of water and amplify the sensation of fluidity,” Britt explained to Luxury Houses Magazine. In the dining area, over 400 handblown glass discs hang in a serpentine chandelier—suspended above a trio of burled wood tables with curved bevels, creating a visual dialogue between form and flow.
SEE MORE: DAC House by Gilda Meirelles Arquitetura, A Harmonious Integration with Nature
Heirlooms and Handcrafted Elegance
The homeowners’ baby grand piano, a cherished family heirloom, is displayed beneath a luminous handblown glass chandelier, flanked by antique Moorish mother-of-pearl armchairs and a Venetian mirrored console. These elements are woven into the design with care and precision.
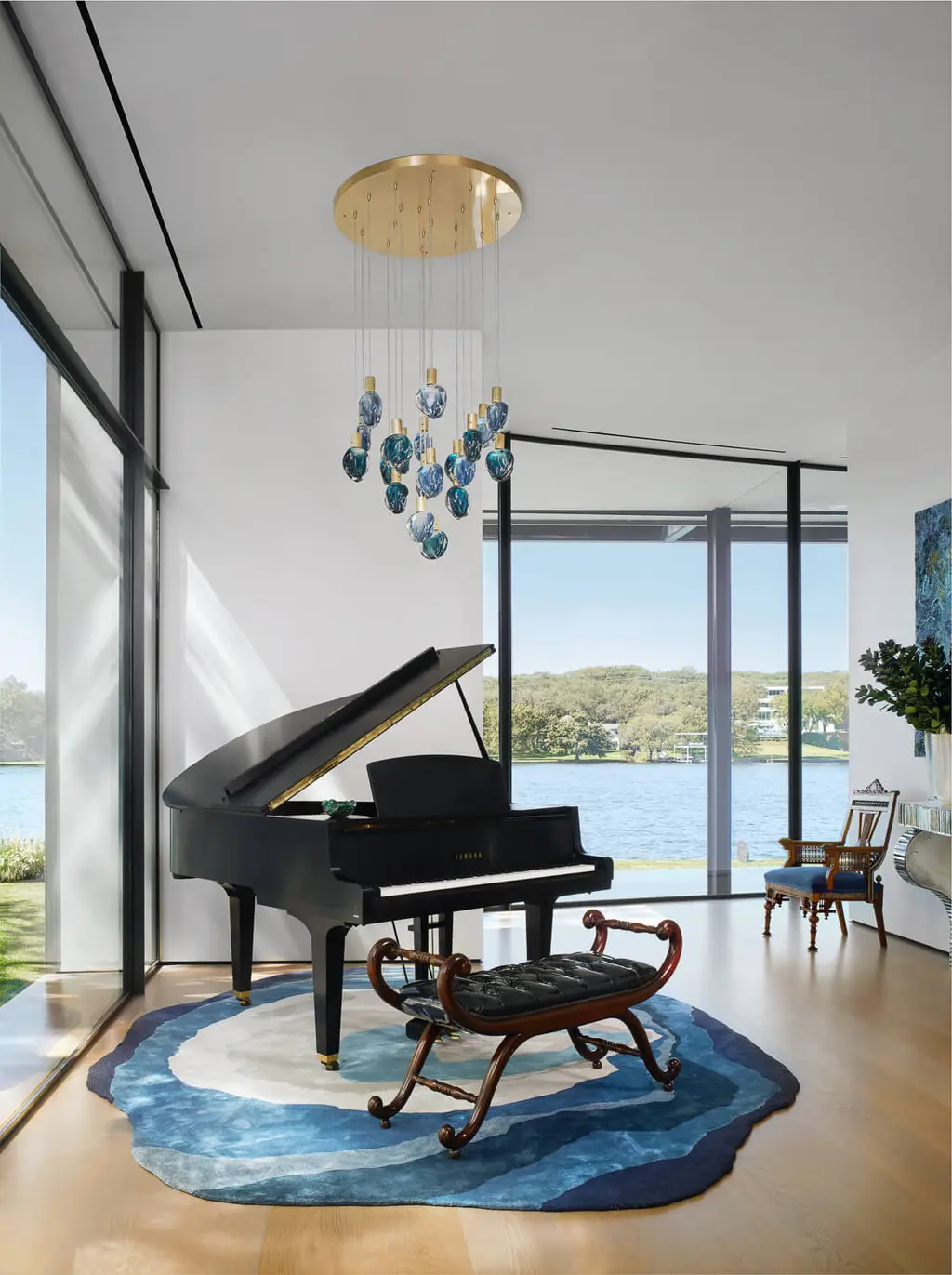
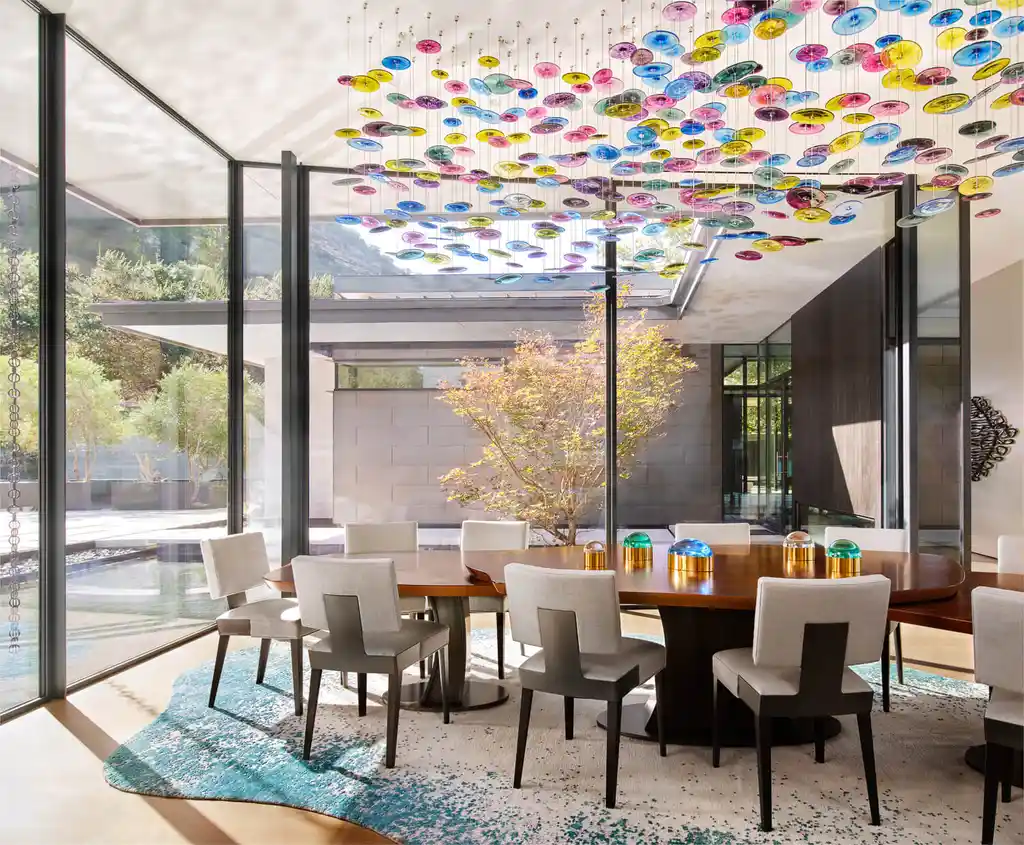
The primary bathroom is a true sanctuary, featuring hand-selected Panda White Marble, Matrix Granite, and a Nero Marquina mosaic floor, enhanced by subtle lighting that evokes a spa-like ambiance.
SEE MORE: Paralelogramo House by Najas Arquitectos, A Harmonious Integration of Architecture and Landscape
Crafting Serenity Through Materiality
From the butterfly roof to the custom lighting and material palette, every element of the Red Oak Residence tells a story of intentional craftsmanship. Floor-to-ceiling glass windows illuminate rooms with natural light, while indirect lighting at night brings a theatrical glow to every space.
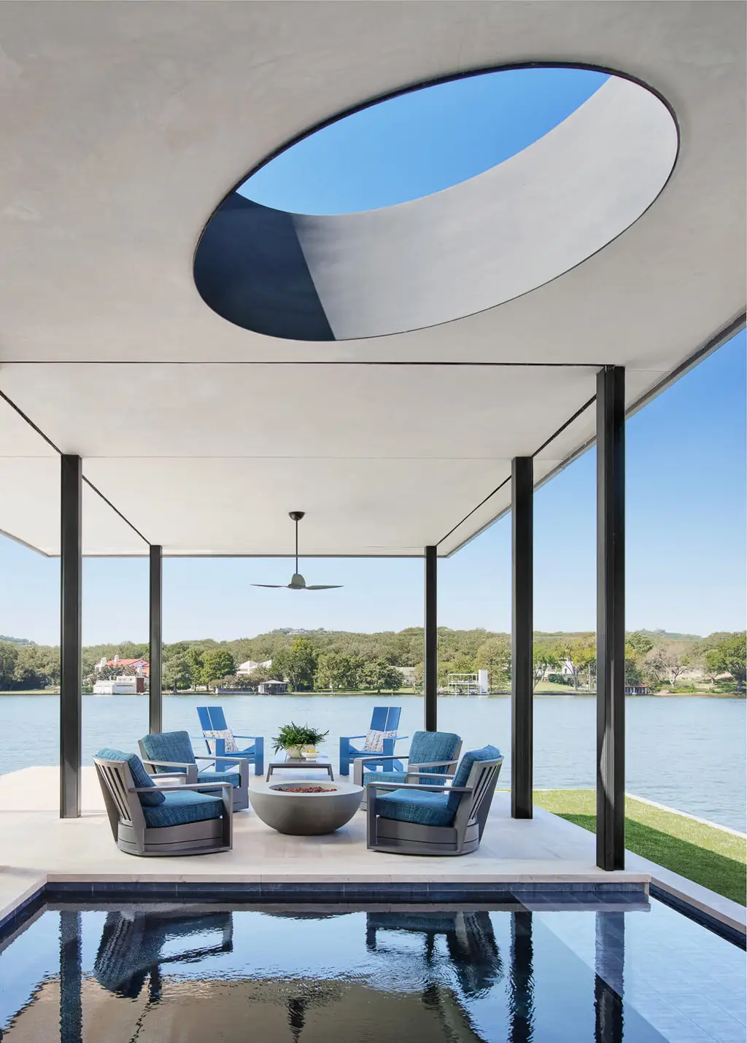
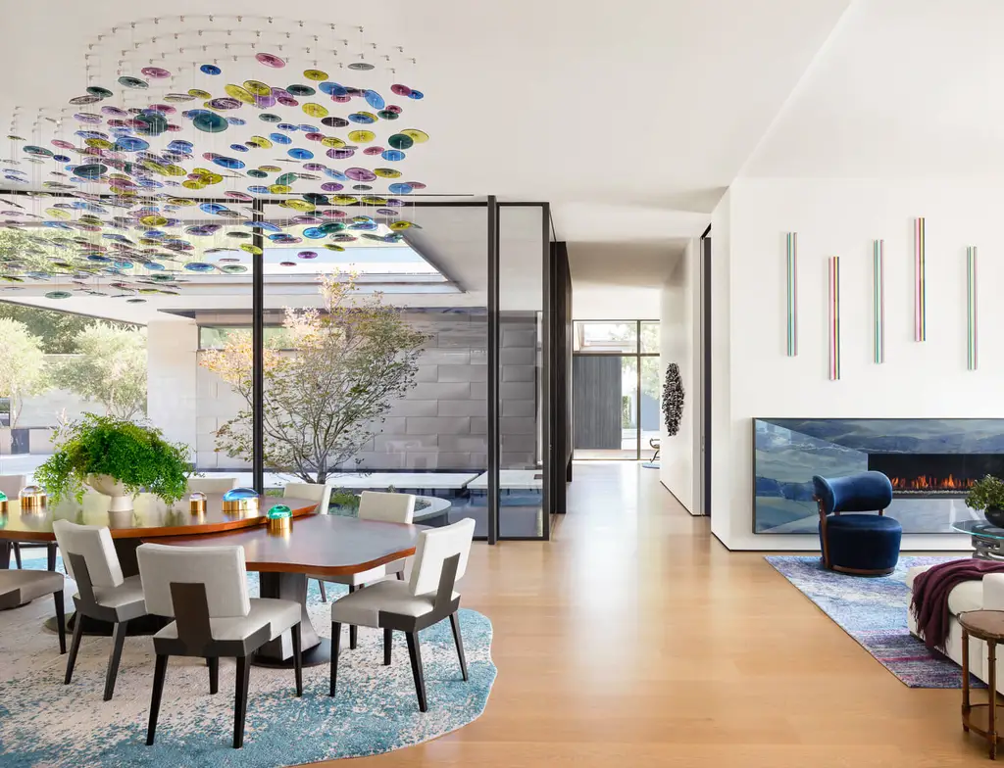
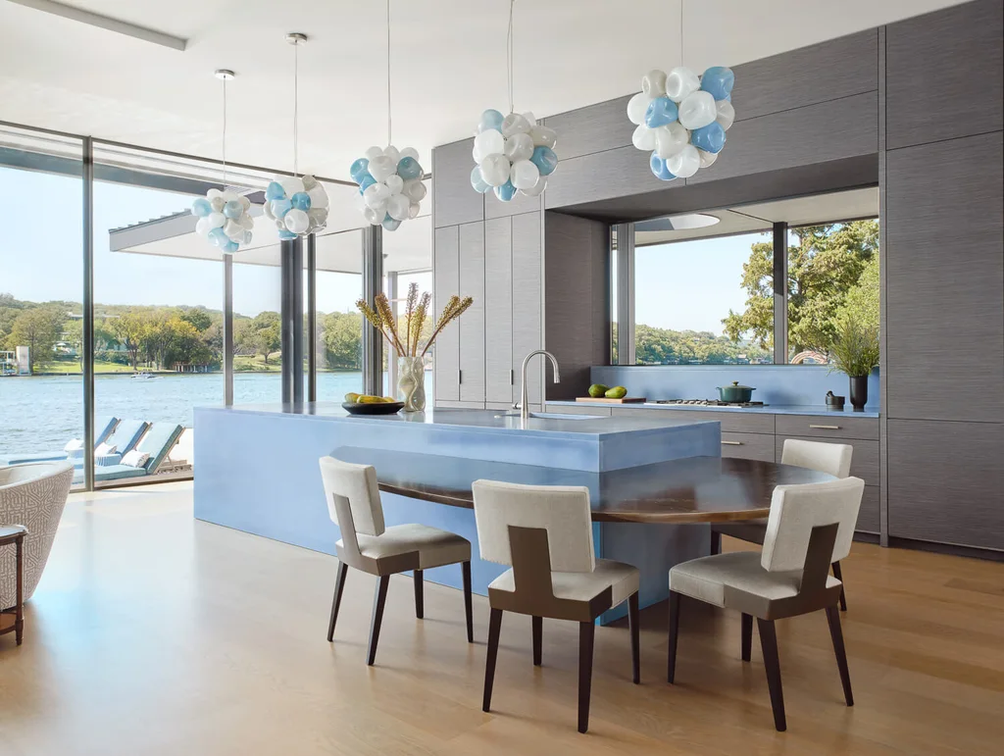
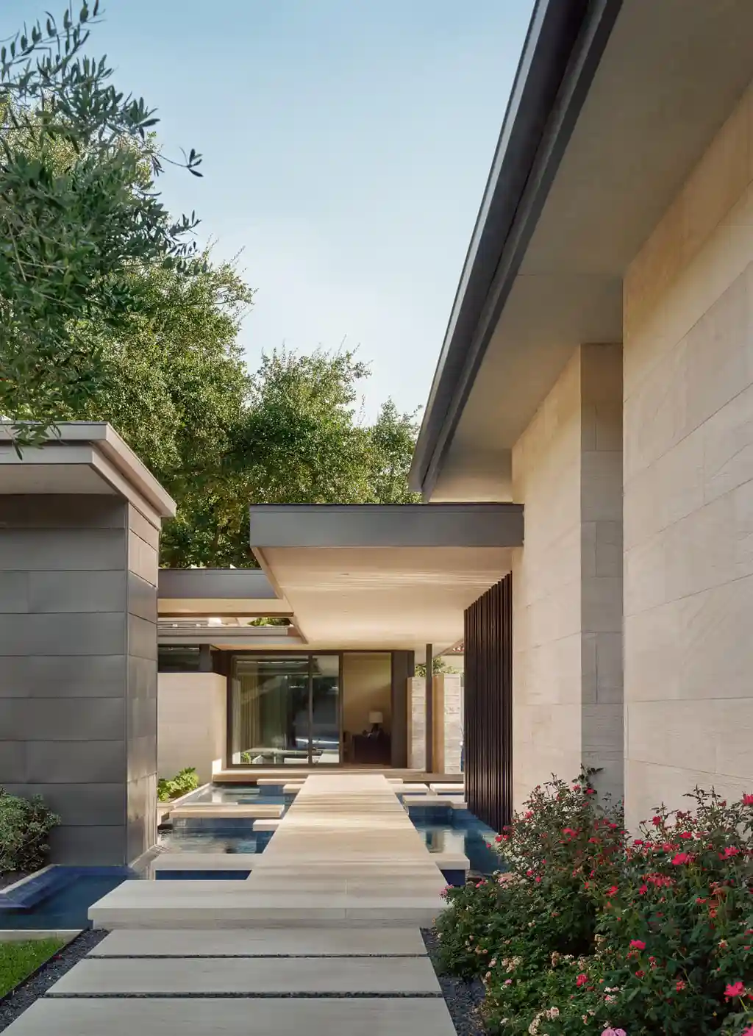
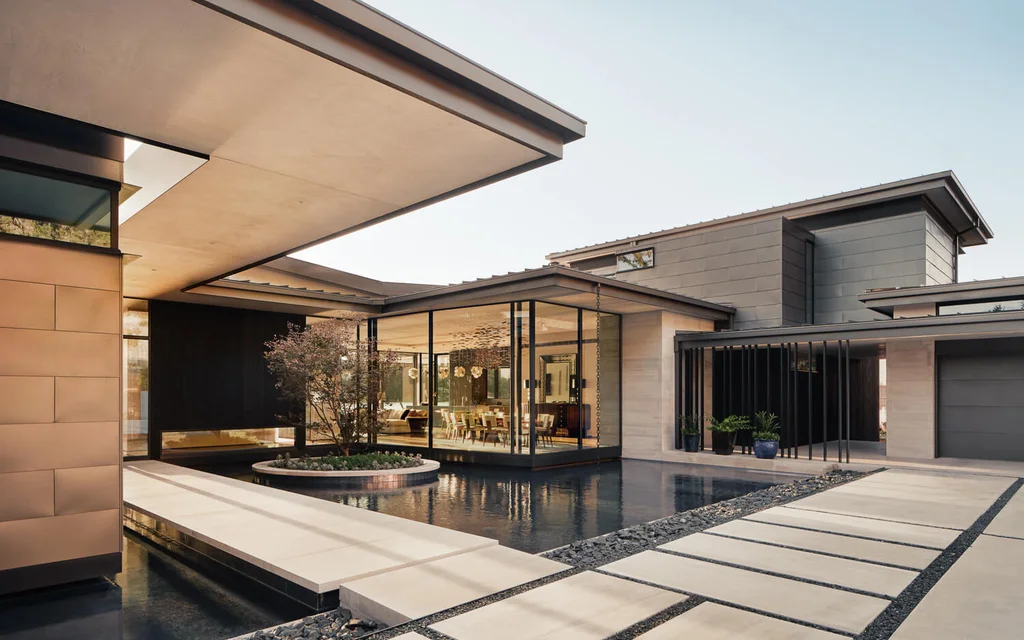
“This project was about creating a home that floats—both literally and emotionally,” LaRue concluded in his conversation with Luxury Houses. “It’s a house that breathes with its surroundings.”
Photo credit: Casey Dunn | Source: LaRue Architects
For more information about this project; please contact the Architecture firm :
– Add: 500 N Capital of Texas Hwy building 8 suite 110, Austin, TX 78746, United States
– Tel: +1 512-347-1688
– Email: brookef@larue-architects.com
More Projects in United States here:
- Wol Residence by SDH Studio, A Serene Entertainer’s Retreat in Golden Beach, Florida
- Enchanted Point House by SDH Studio, A Waterfront Symphony of Light, Geometry, and Landscape in Miami
- European Elegance Meets South Florida Luxury in This $8.6 Million Coral Gables Home
- Tahuna Terrace House by Brandon Architects, A Luxurious yet Livable Coastal Sanctuary in Newport Beach
- Modern $12.9 Million Waterfront Masterpiece Offers Smart Living and Serene Luxury in Fort Lauderdale































