Red Rocks House, Stunning Transformation by The Ranch Mine
Architecture Design of Red Rocks House
Description About The Project
Red Rocks House designed by The Ranch Mine, clinging to the side of Camelback Mountain in Phoenix, Arizona, a Spanish Colonial Revival style house has been transformed into a dwelling that creates and elevates a variety of experiences with both the natural and man-made environment.
When the homeowners approached Claire and Cavin Costello of The Ranch Mine to redesign their mountainside home, they were frustrated by the thick columns that interrupted the views, the heavy clay tile roofs and dark beams, and the floor plan that focused more on a ceremonial entry than the indoor/outdoor lifestyle they craved. It was clear very quickly to the design duo that although the Spanish Colonial Revival style can be beautiful in the right situations, the style of this home was repressing the potential of the site, or more simply put, the house was style over substance.
The first move to remedy this situation was to strip back the additive design features, leaving a simple, two-story stucco box. Inside the box, The Ranch Mine rearranged the floor plan to prioritize the connection between the living spaces of the house and the primary views. This included relocating the stairs and adding new steel, glass, and wood elements to allow for a view from the rear of the house through the front and to the valley beyond. An additional ensuite bedroom was added via a second story, clad in unhoned, unfilled vein-cut Veracruz limestone that cantilevers out over the mountain, preserving outdoor living space and maintaining the existing house footprint. Instead of mimicking the red sedimentary sandstone of Camelback Mountain, the limestone was chosen to appear like the calcite veins often found in the red rocks, marking their moment in time.
Along with this enclosed space, over 2000 square feet of shaded exterior patios were created, extending the living space in every direction and providing shade for the interior spaces. The first-floor covered patio, accessed by a custom pivot gate by Bang Bang Designs, is lined with misters to keep the space cool year-round in the desert heat. It transitions the open living space to the hot tub and firepit area and down to the pool. The large south-facing second-floor patio, with an Ipe ceiling and floor, features bi-folding custom steel screens (also by Bang Bang Designs) that help shield the deck from the harsh desert sun while still allowing the breeze to come through. These screens can be folded aside at dusk to take in the famous Arizona sunsets.
The Architecture Design Project Information:
- Project Name: Red Rocks House
- Location: Phoenix, Arizona, United States
- Project Year: 2018
- Area: 4491 ft²
- Designed by: The Ranch Mine
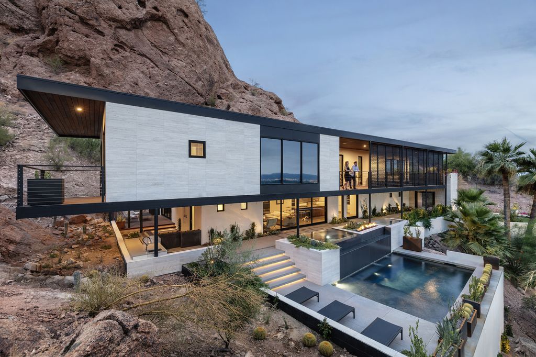
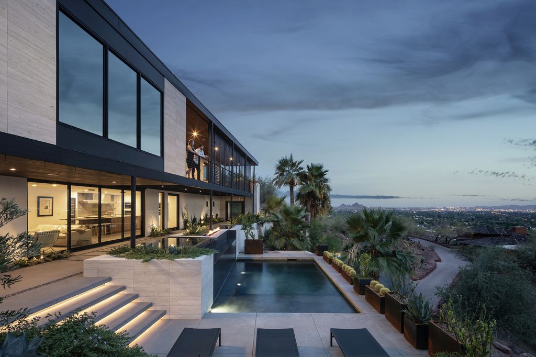
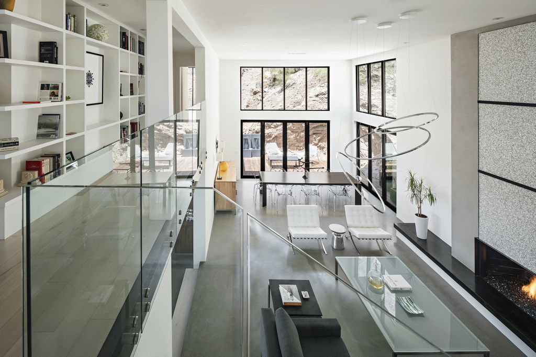
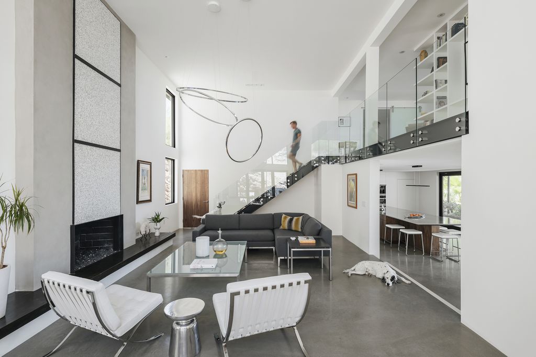
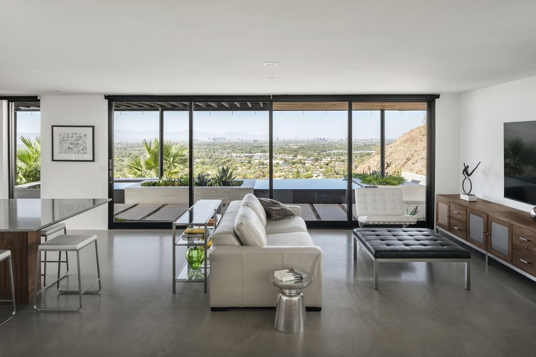
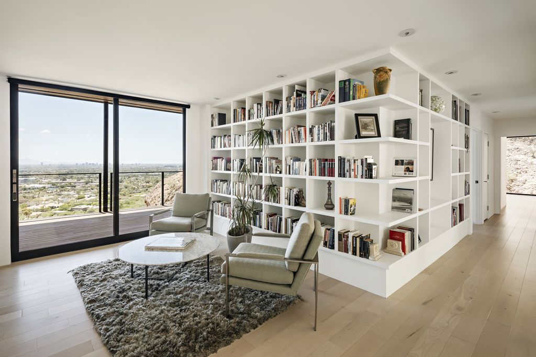
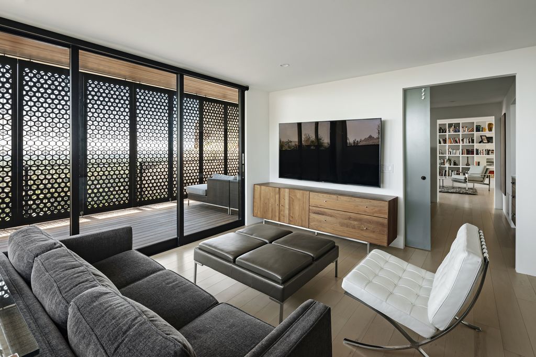
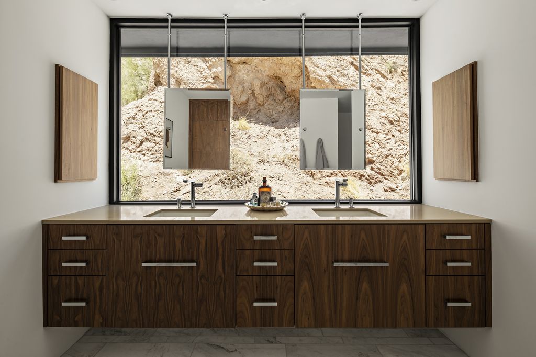
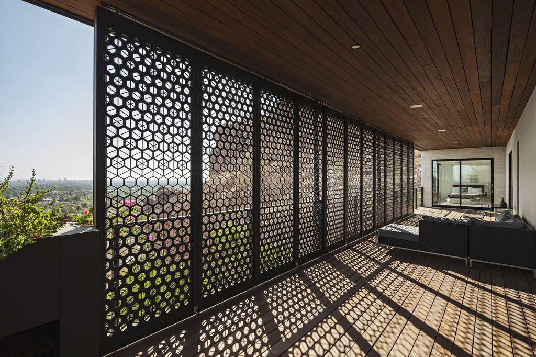
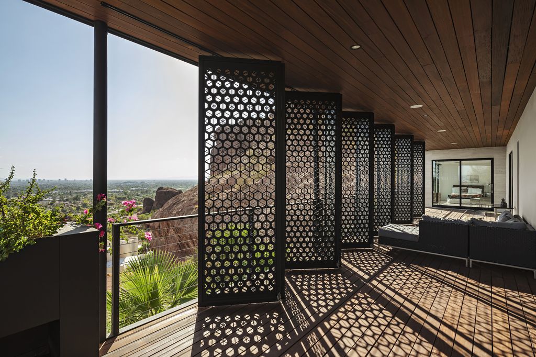
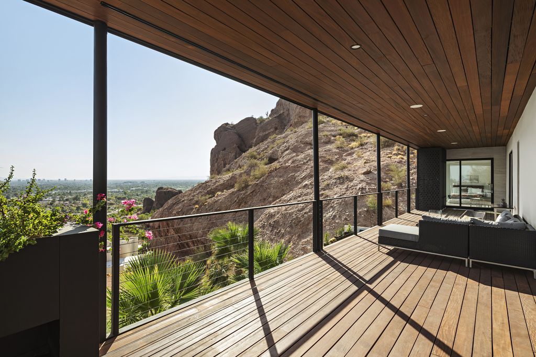
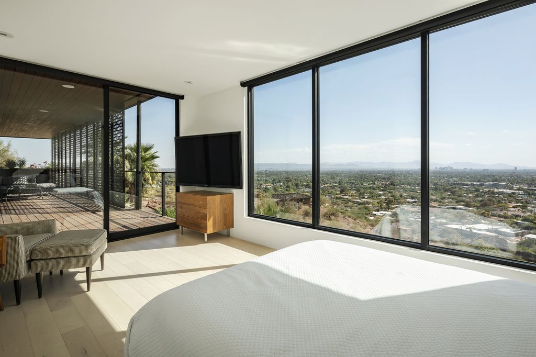
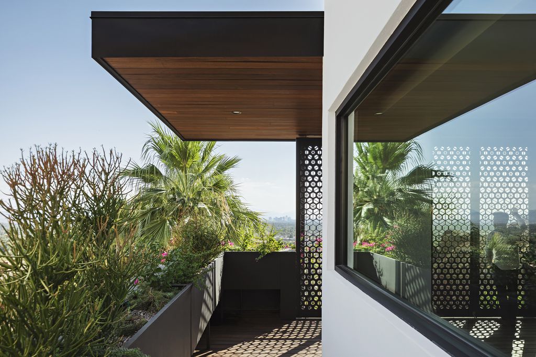
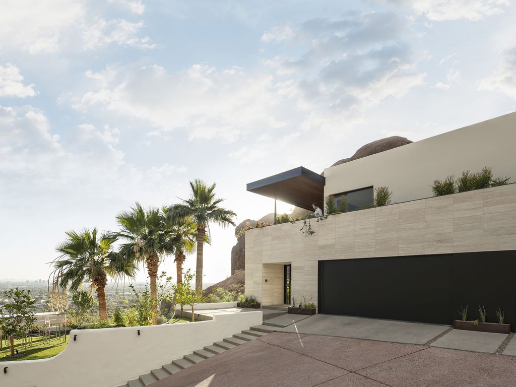
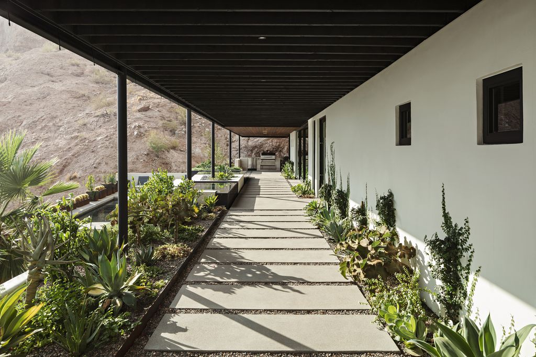
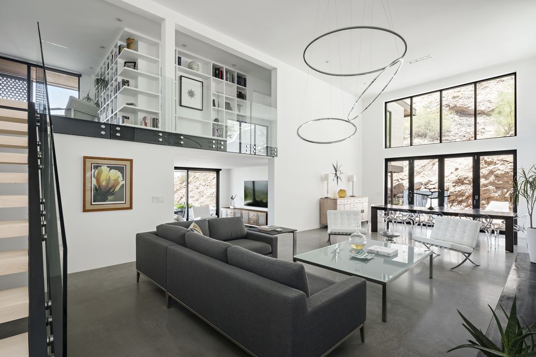
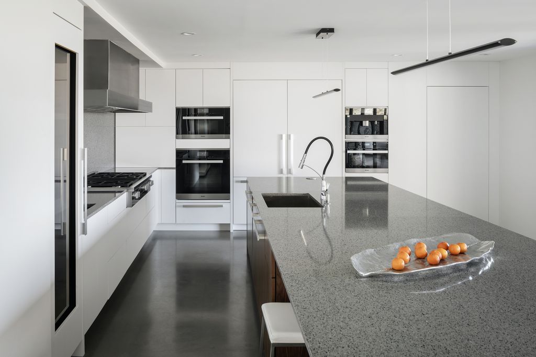
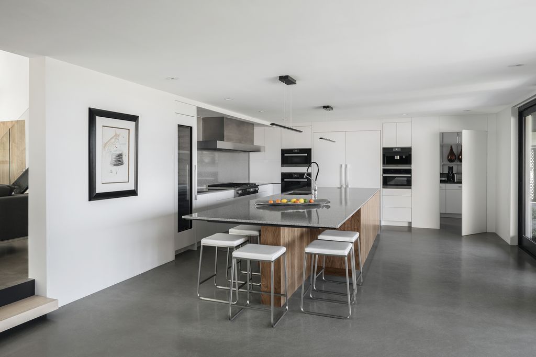
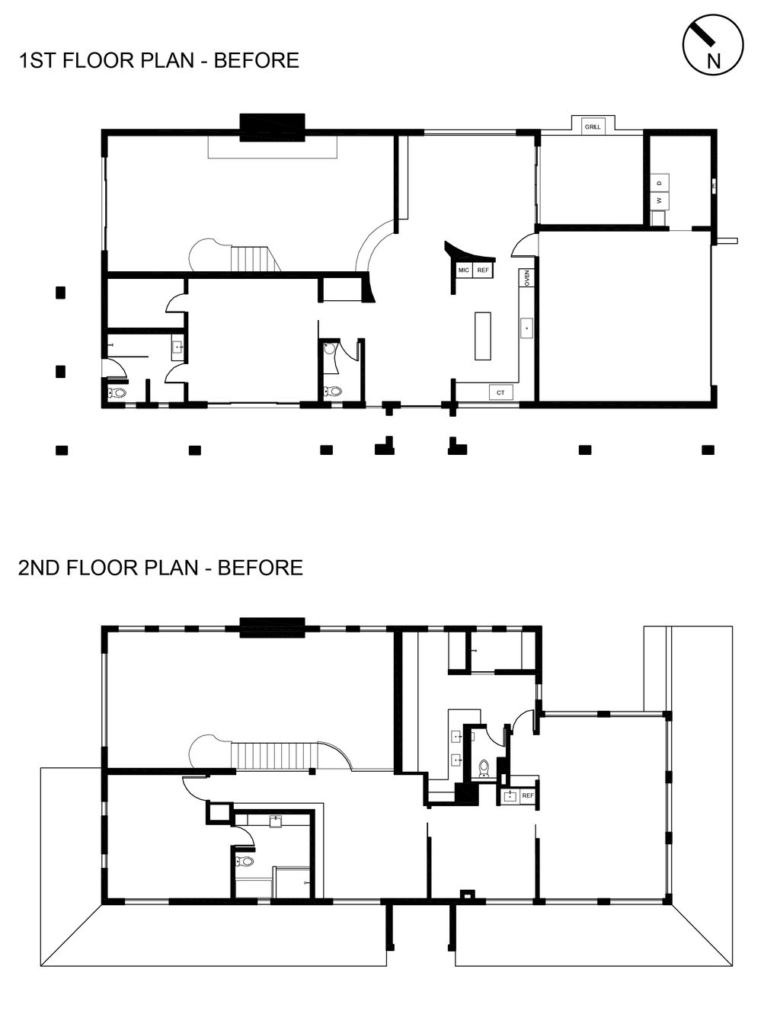
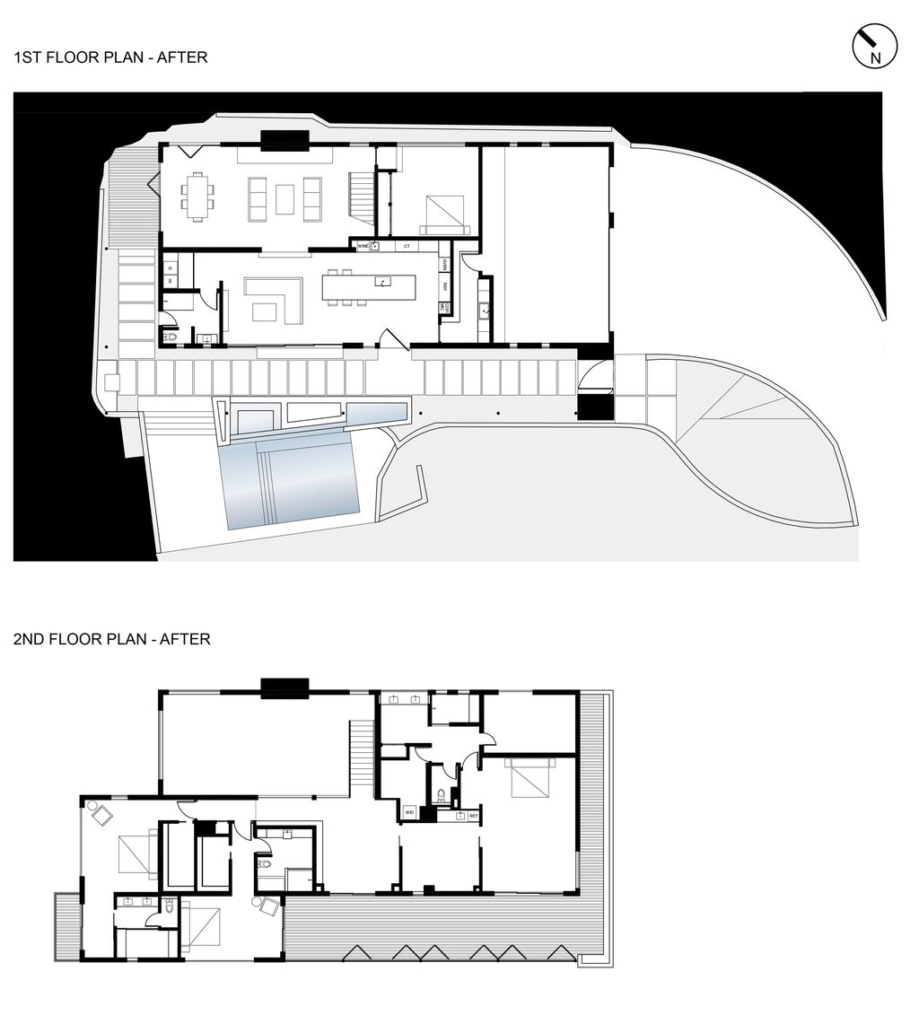
The Red Rocks House Gallery:




















Text by the Architects: Clinging to the side of Camelback Mountain in Phoenix, Arizona, a Spanish Colonial Revival style house has been transformed by architecture firm The Ranch Mine into the ‘Red Rocks’ residence, a dwelling that creates and elevates a variety of experiences with both the natural and man-made environment.
Photo credit: Roehner + Ryan | Source: The Ranch Mine
For more information about this project; please contact the Architecture firm :
– Add: 4340 E Indian School Rd. Suite 21552, Phoenix, AZ 85018
– Tel: (602) 571-3016
– Email: info@theranchmine.com
More Projects in United States here:
- This $4.49M Home Was Thoughtfully Designed For Modern Living on a Grand Scale in Milton, GA
- Wandertree Residence, Stunning Refurbishment from 1970’s Home by A21
- Stunning Gated Contemporary Smart Home in Bel Air comes to Market for $5,595,000
- This $15,880,000 Naples Home offers Stunning Water Views from Every Window
- Elegant and Stunning Estate in Connecticut New to Market for $3,200,000































