Rendada House, A Coastal Haven by Milcent Arquitetura
Architecture Design of Rendada House
Description About The Project
Rendada House designed by Milcent Arquitetura, nestled along the Bahia coast. This house emerges as a testament to innovative design and coastal living. Situated on a unique plot, the residence by Milcent Architecture rises to the challenge of balancing panoramic views, challenging winds, and the need for vibrant family living.
At its core, “Casa Rendada” embodies the artful integration of “cobogó,” a traditional architectural element, to not only enhance cross-ventilation but also infuse the interior with a gentle, dappled light. This architectural feature, reminiscent of regional lacework, lends the home a distinctive identity, drawing the eye from afar.
Central to the design ethos is the seamless transition between indoor and outdoor spaces, facilitated by lush gardens that envelop the residence. The focal point, a serene central garden, serves as a tranquil oasis, fostering a sense of connection with nature.
The gourmet area, designed for convivial gatherings, beckons with an outdoor barbecue and a strategically positioned table set against the backdrop of the intricate “cobogó.” Here, under the play of light and shadow, family and friends come together to create cherished memories against the backdrop of the setting sun.
The Architecture Design Project Information:
- Project Name: Rendada House
- Location: Praia do Forte, Brazil
- Project Year: 2023
- Area: 2023 m²
- Designed by: Milcent Arquitetura
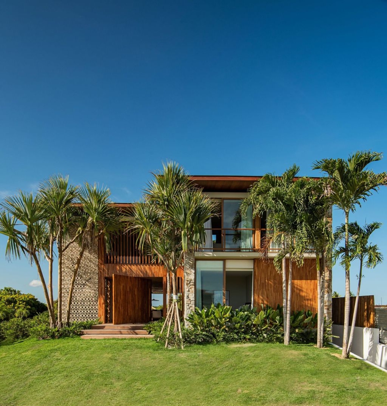
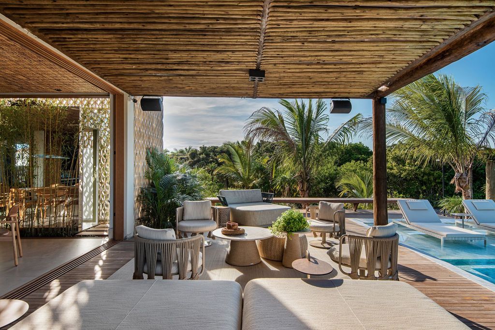
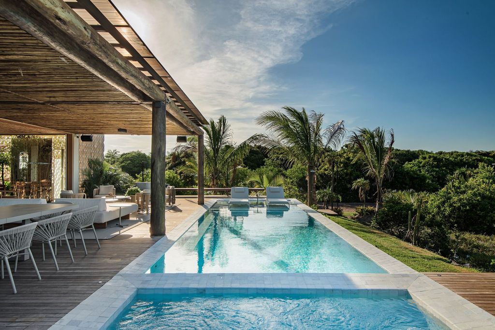
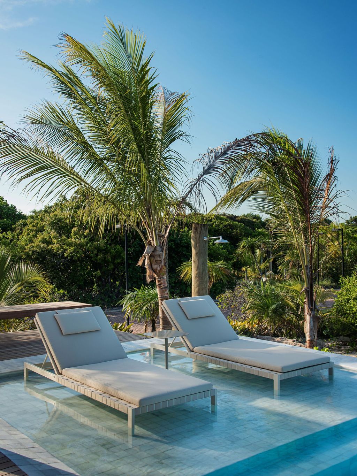
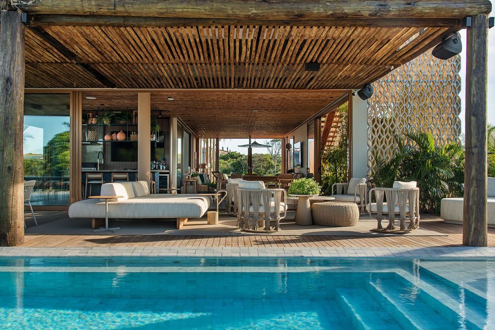
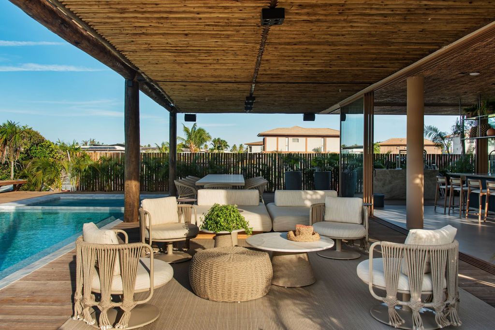
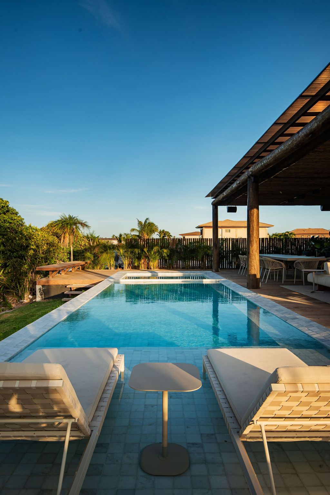
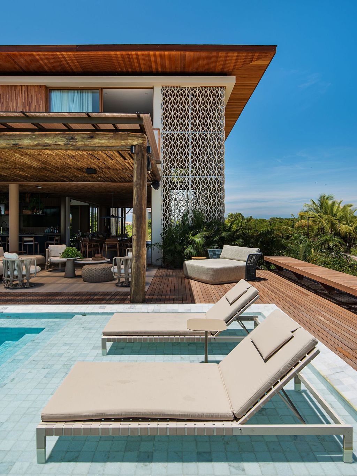
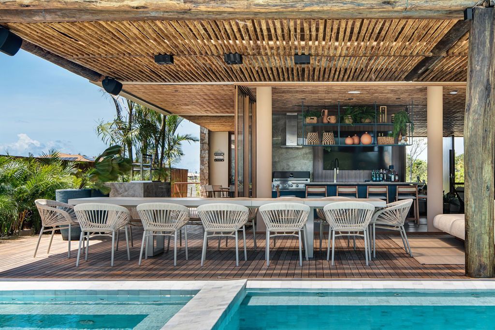
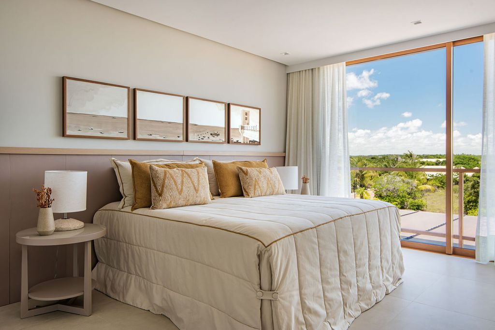
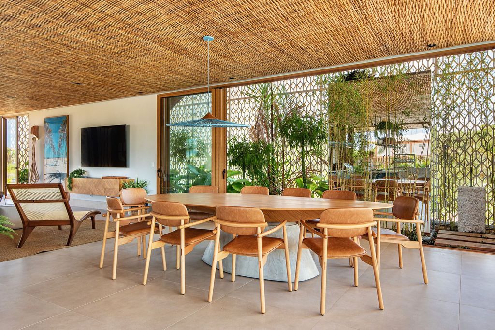
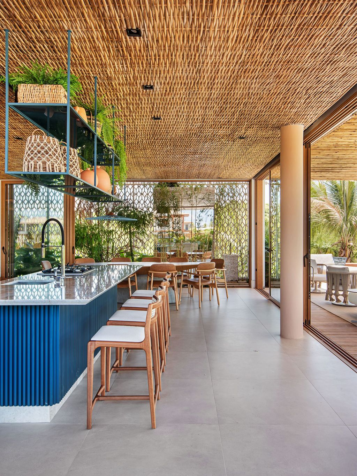
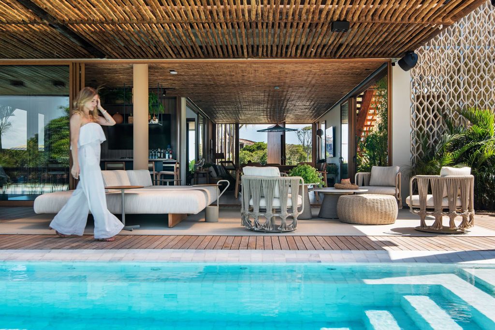
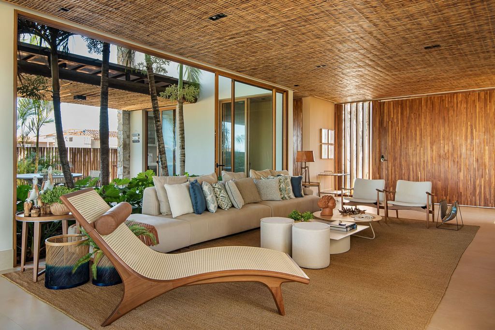
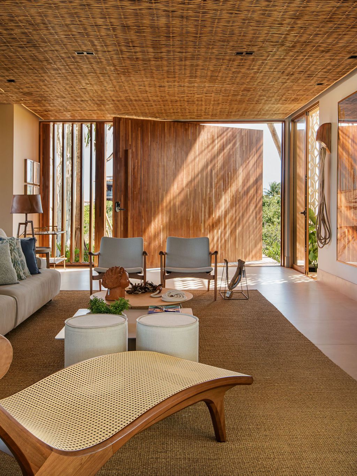
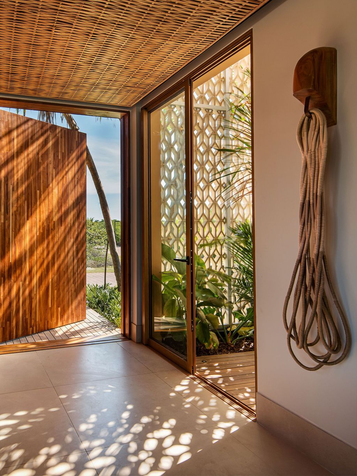
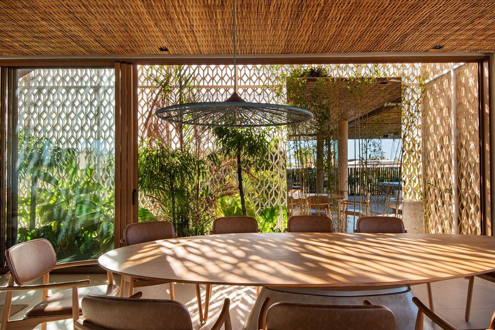
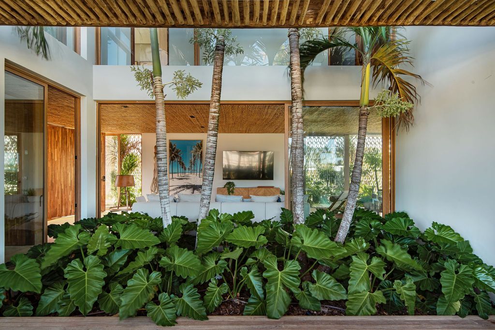
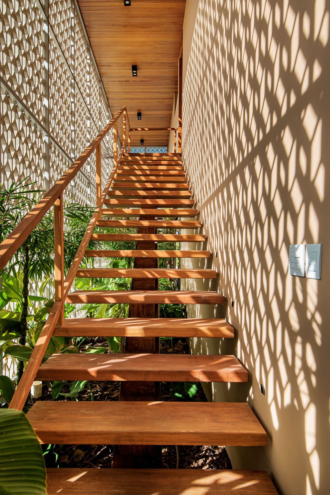
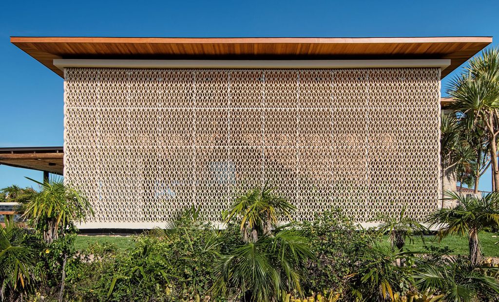
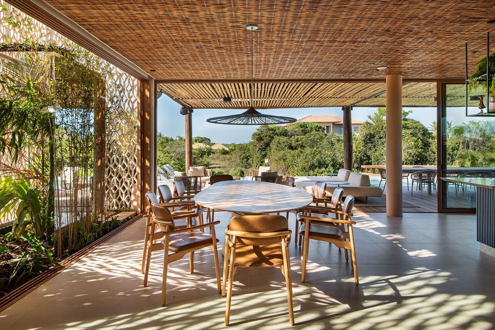
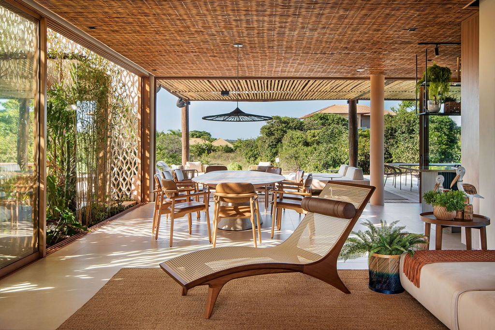
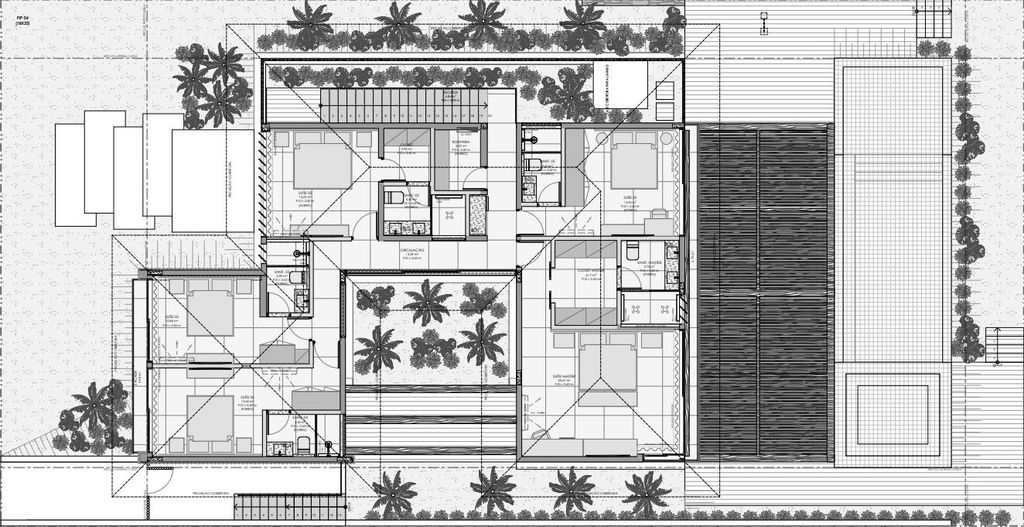
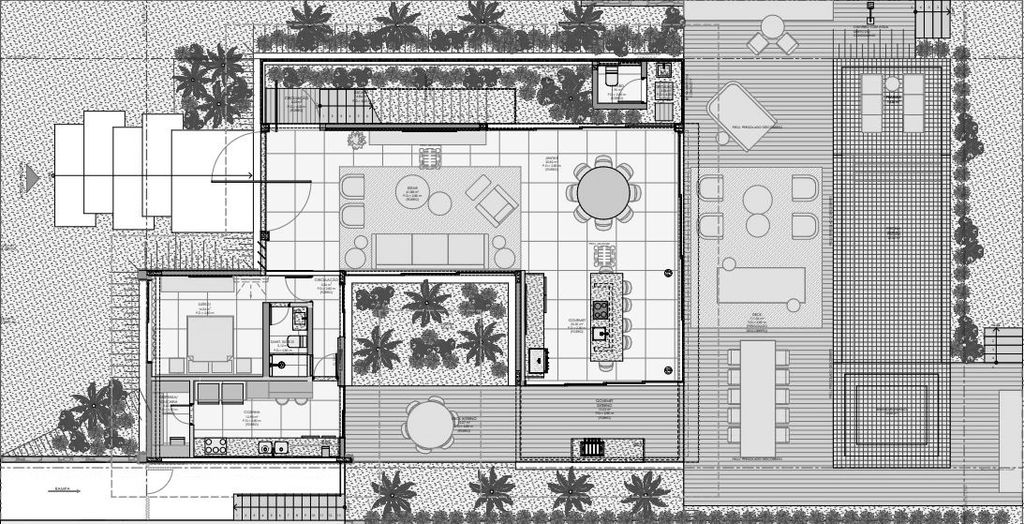
The Rendada House Gallery:



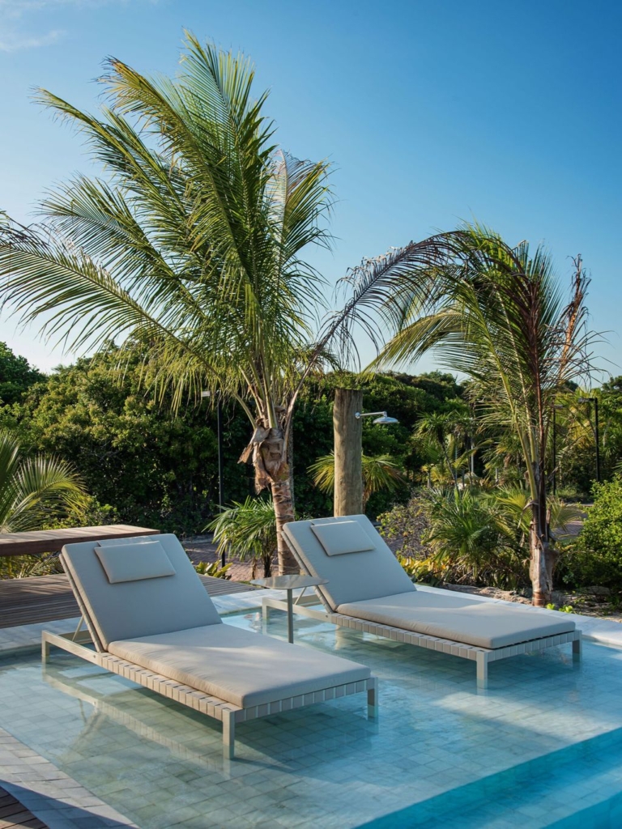


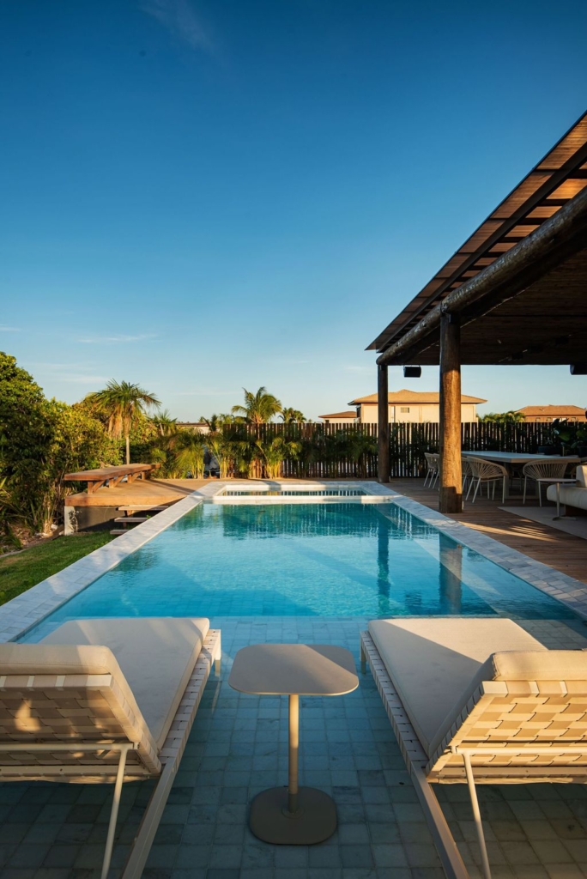
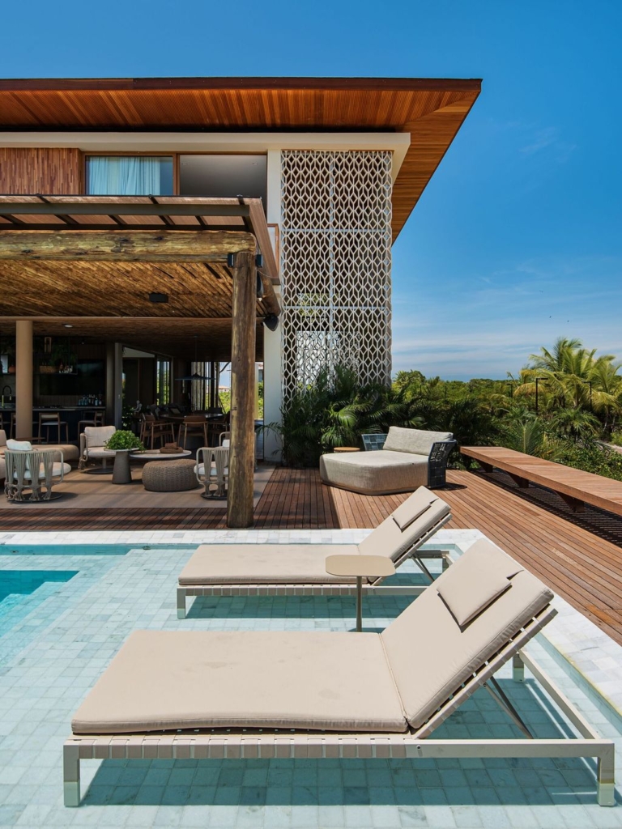



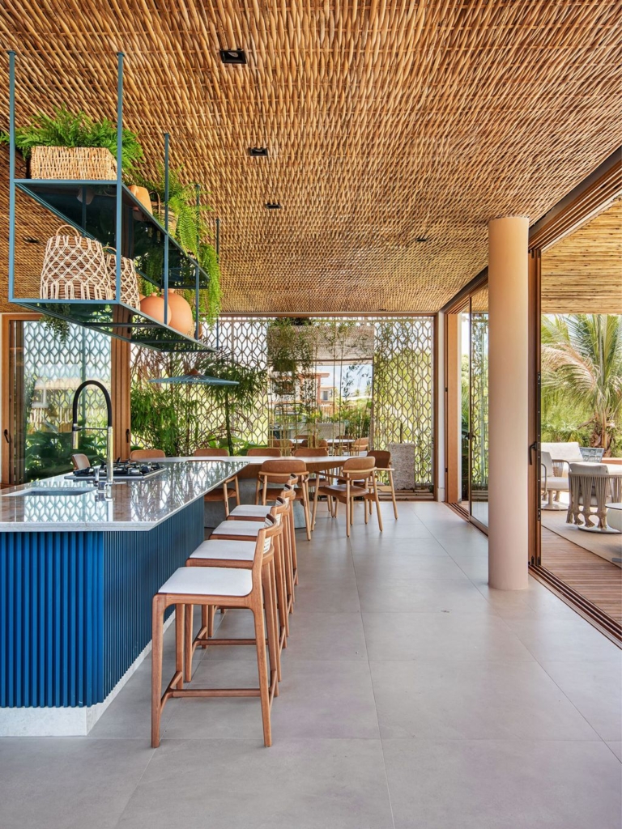


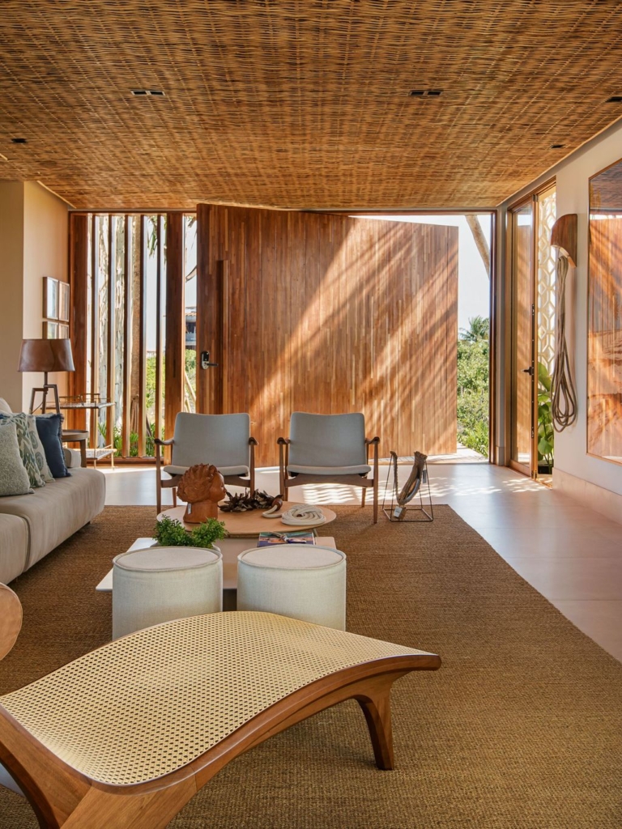
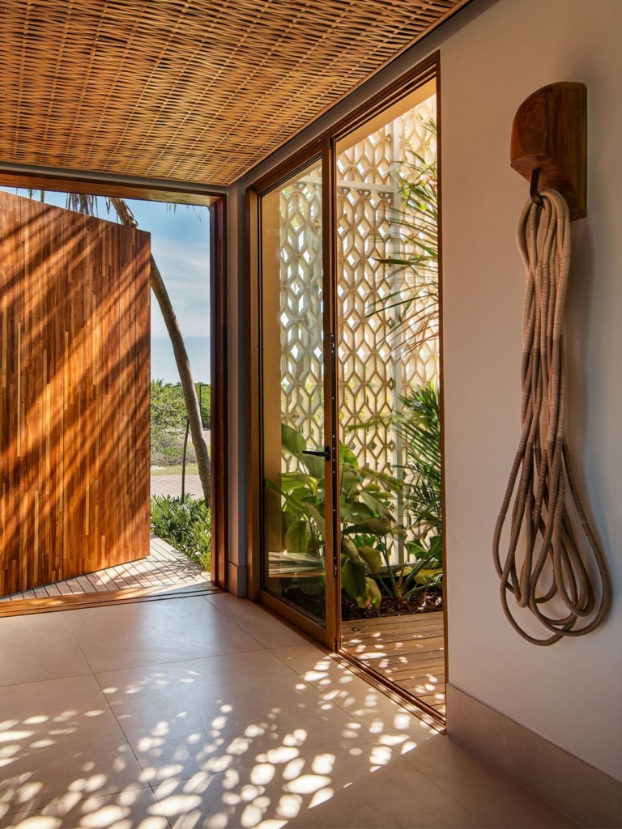


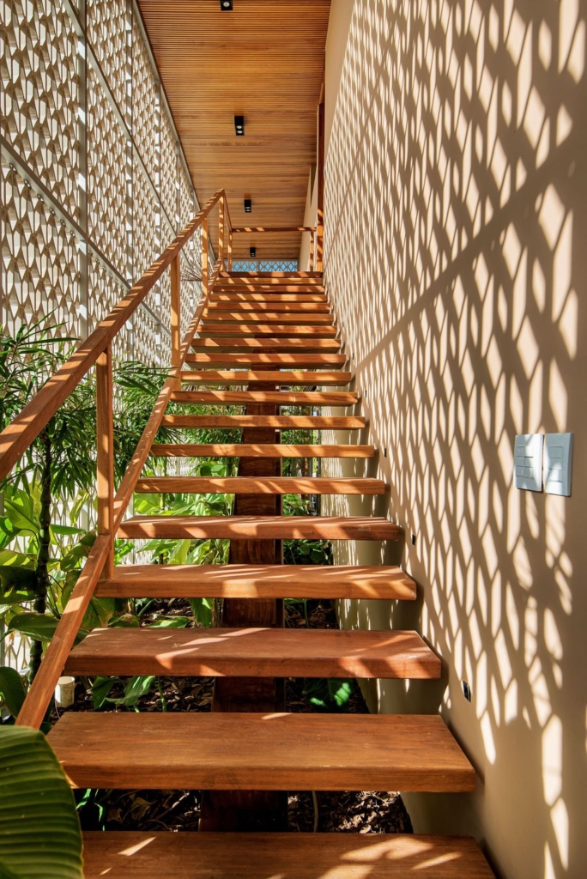





Text by the Architects: This project, located on the coast of Bahia, arose from a unique challenge: a plot situated on the last lot of the street, on a corner, facing the setting sun and challenging winds. For a vibrant family, passionate about the beach and surrounded by friends, it was essential to have a residence that captured their joy and integrated harmoniously with the surrounding nature. Thus, Milcent Architecture had the role of reconciling the challenges of the plot with the needs of the family in the design of the residence.
Photo credit: Tarso Figueira | Source: Milcent Arquitetura
For more information about this project; please contact the Architecture firm :
– Add: Salvador Shopping Business alameda salvador, 1057 Torre América salas 708/711 – Caminho das Árvores, Salvador – BA, 41820-790, Brazil
– Tel: +55 71 98785-4411
More Projects in Brazil here:
- Serra Azul House, Harmonious Fusion by Apiacás Arquitetos
- Residência RRD 04 in Brazil by Paulo Henrique Paranhos
- Alagado House in Brazil blends in with nature by Michel Macedo Arquitetos
- FA House Blend of Functionality and Warmth Design by Rocco Arquitetos
- Golf House, a Stunning Project Designed by Karina Pontes Arquitetura































