Residence Bosque da Ribeira by Anastasia Arquitetos, A Contemporary Refuge Immersed in the Hills of Nova Lima
Architecture Design of Residence Bosque da Ribeira
Description About The Project
Residence Bosque da Ribeira by Anastasia Arquitetos in Nova Lima, Brazil, combines modern design and environmental sensitivity, using natural light, layered volumes, and wooden pergolas to create a home that harmonizes with its sloped terrain and lush surroundings.
The Project “Residence Bosque da Ribeira” Information:
- Project Name: Residence Bosque da Ribeira
- Location: Condomínio Bosque da Ribeira, Nova Lima, Minas Gerais, Brazil
- Project Year: 2013
- Designed by: Anastasia Arquitetos
Architecture Rooted in Landscape
Perched on a sloping 1,000-square-meter plot in Nova Lima, Residence Bosque da Ribeira by Anastasia Arquitetos exemplifies how contemporary Brazilian architecture can merge structure, light, and topography into a single living organism. With a total built area of 650 square meters, the home is carefully positioned to embrace the view while minimizing exposure to the harsh northern sun—a design born out of both climatic sensitivity and spatial intelligence.
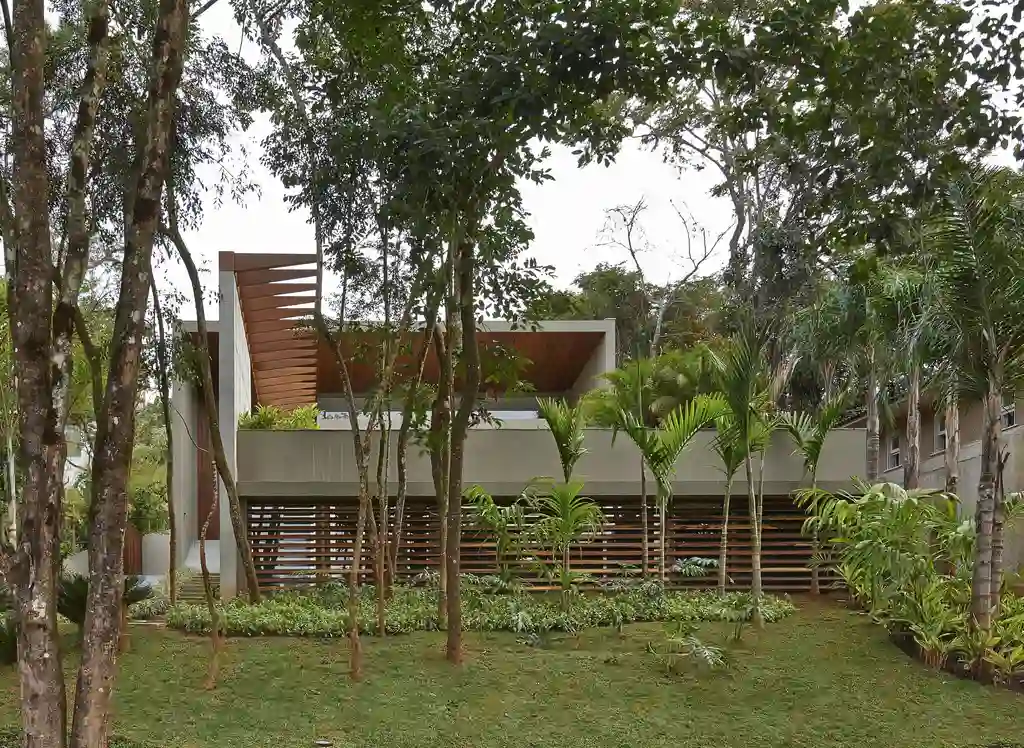
The architects created a house that unfolds in layers, following the natural gradient of the land. Each level responds to its immediate surroundings, creating a dialogue between interior spaces and the lush environment beyond. The result is a residence that feels deeply connected to its site—rooted in nature yet refined in form.
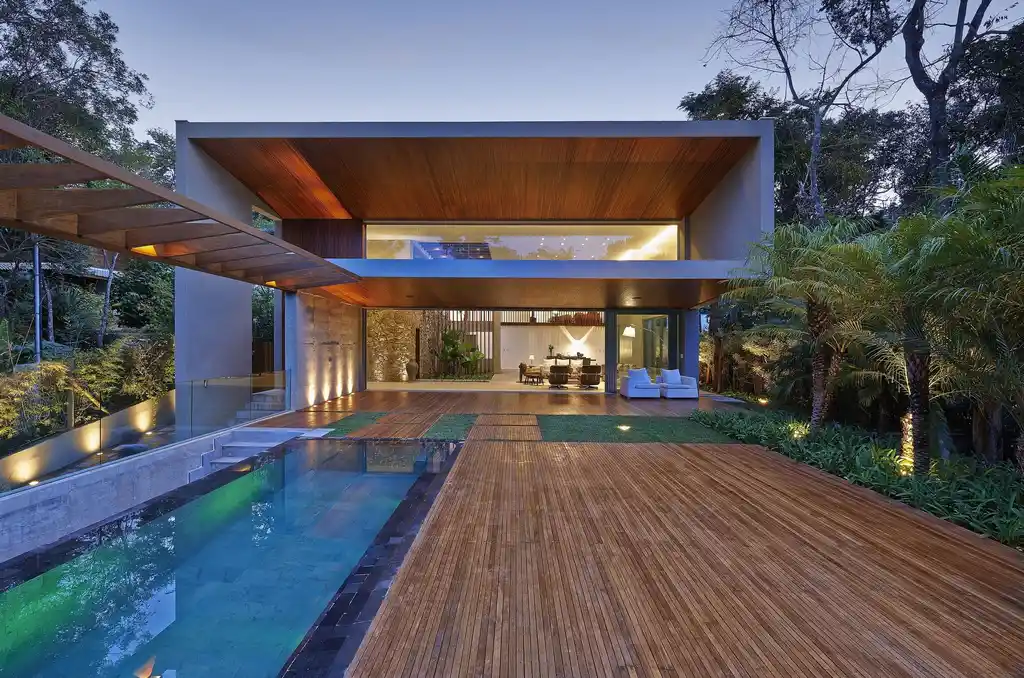
SEE MORE: Kallisti Villa by EFTEKTON Architects & Engineers, Where Earth and Architecture Become One
Design That Breathes with the Landscape
At first glance, Residence Bosque da Ribeira seems modest, but its architectural sophistication reveals itself in subtle details. The living and social areas open completely toward the landscape, while a two-level balcony shades the interiors from direct sunlight. Wooden pergolas above internal gardens filter light softly into the living spaces, creating a luminous yet protected atmosphere.
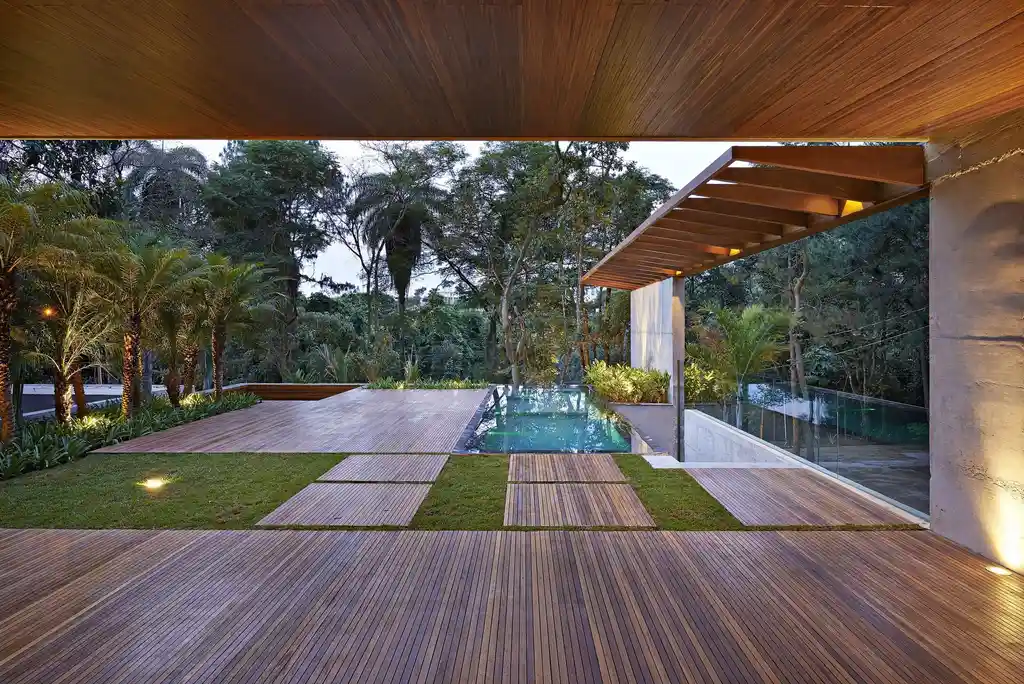
“The project is about orchestrating light and shadow,” explains architect Alexandre Brasil of Anastasia Arquitetos in an interview with Luxury Houses Magazine. “In Minas Gerais, the sun is both a gift and a challenge. We designed spaces that invite light in without letting it dominate, allowing the architecture to breathe naturally.
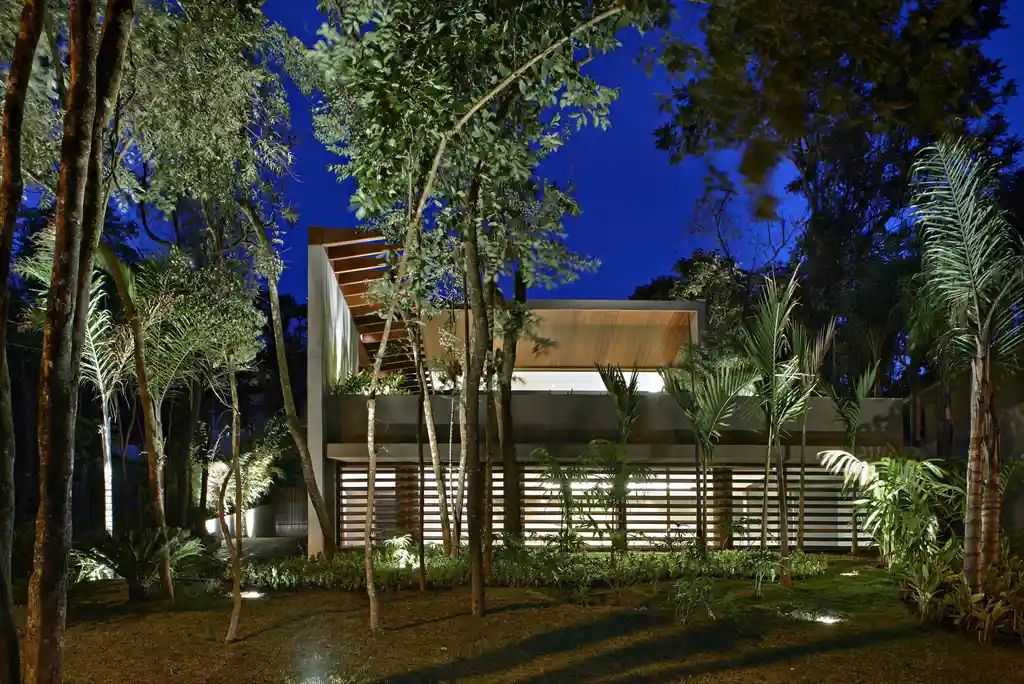
The choice of natural materials—wood, concrete, and glass—emphasizes the integration between architecture and landscape. By introducing layers of coverage, pergolas, and vertical shading, the architects created a rhythm that modulates transparency and privacy throughout the home.
SEE MORE: Villa Serennia by Padideh Kohan Boom, Where Architecture Meets Serenity
A Vertical Journey Across Levels
The home’s organization across three levels enhances its spatial experience and its relationship with the land. The ground floor—set five meters below the street—hosts the main social areas and service spaces, seamlessly connected to the pool, garden, and covered veranda. These outdoor spaces are designed not just for leisure but as extensions of the living room, maintaining continuity between inside and out.
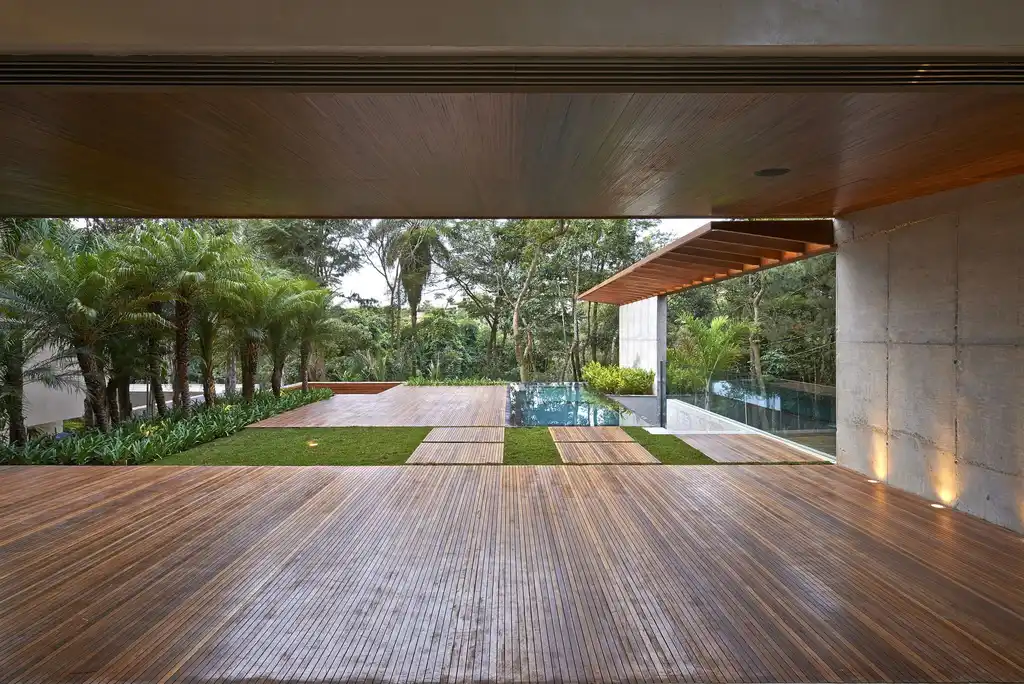
Above, the intimate level houses the bedrooms, all facing northeast to capture gentle sunlight. Each room is slightly staggered, ensuring optimal light and ventilation. Meanwhile, the basement—aligned with the street—contains a sauna and a rest area, discreetly tucked behind a wooden brise-soleil for privacy and natural cooling.
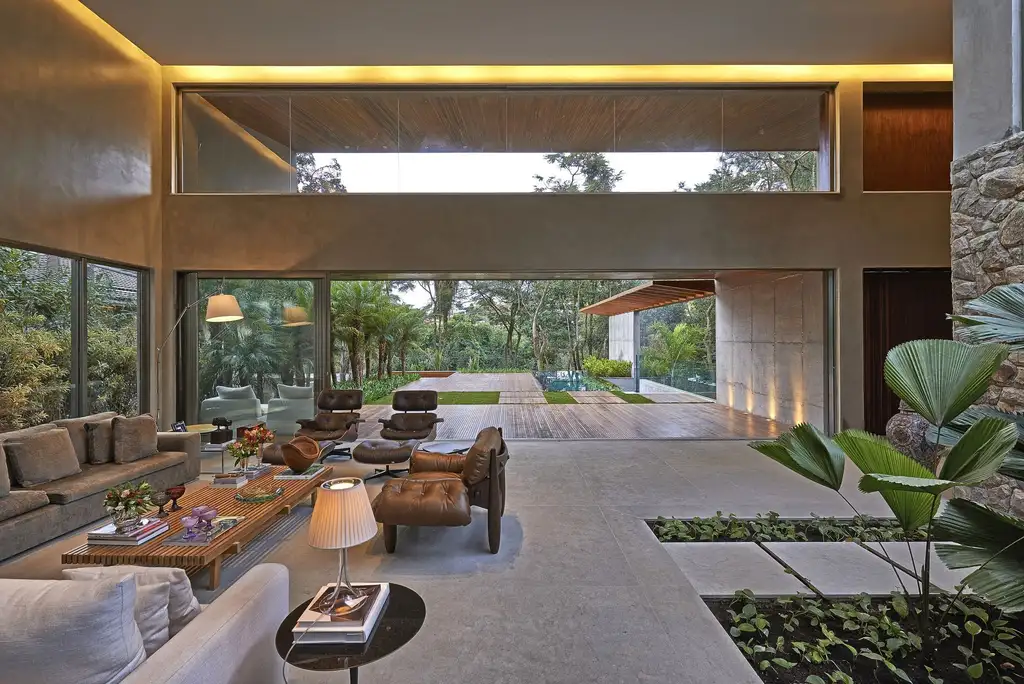
“The terrain dictated the home’s rhythm,” adds Brasil. “Instead of fighting the slope, we used it as a compositional tool. Each floor relates differently to the ground and to the sky.”
SEE MORE: Villa Dellago by JM Architecture, A Lakefront Masterpiece on Garda
Sustainable Comfort and Climatic Intelligence
Beyond its elegance, Residence Bosque da Ribeira is a study in passive sustainability. The architects’ approach to light, ventilation, and material choice reduces the need for artificial systems. The extended balconies shade the façade, while zenithal openings and internal gardens distribute daylight evenly. Cross ventilation ensures constant air renewal, maintaining a pleasant microclimate inside.
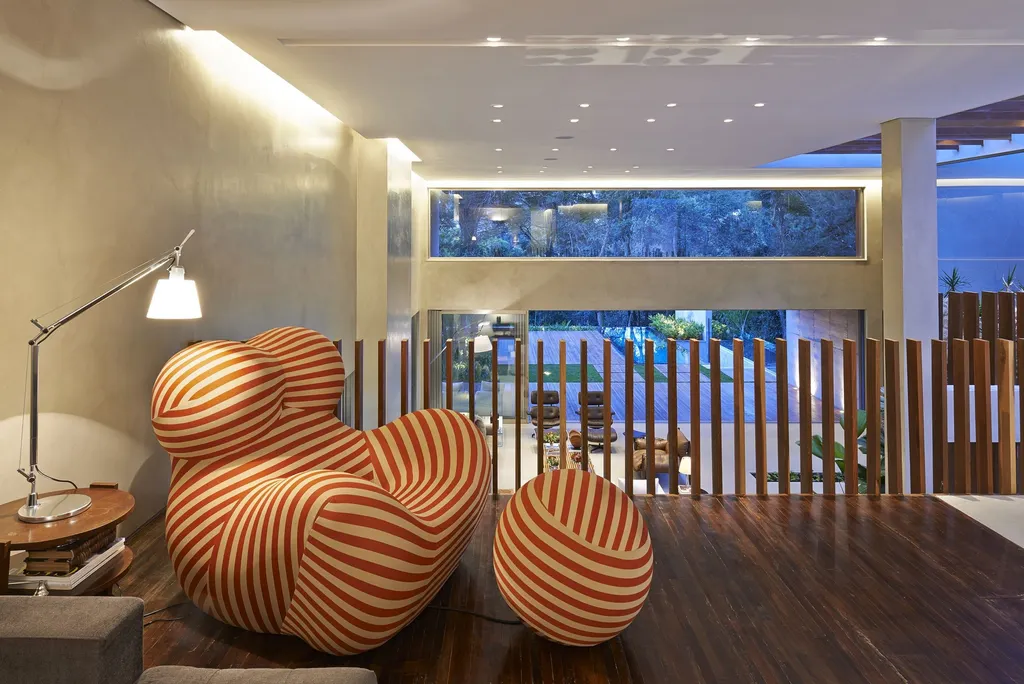
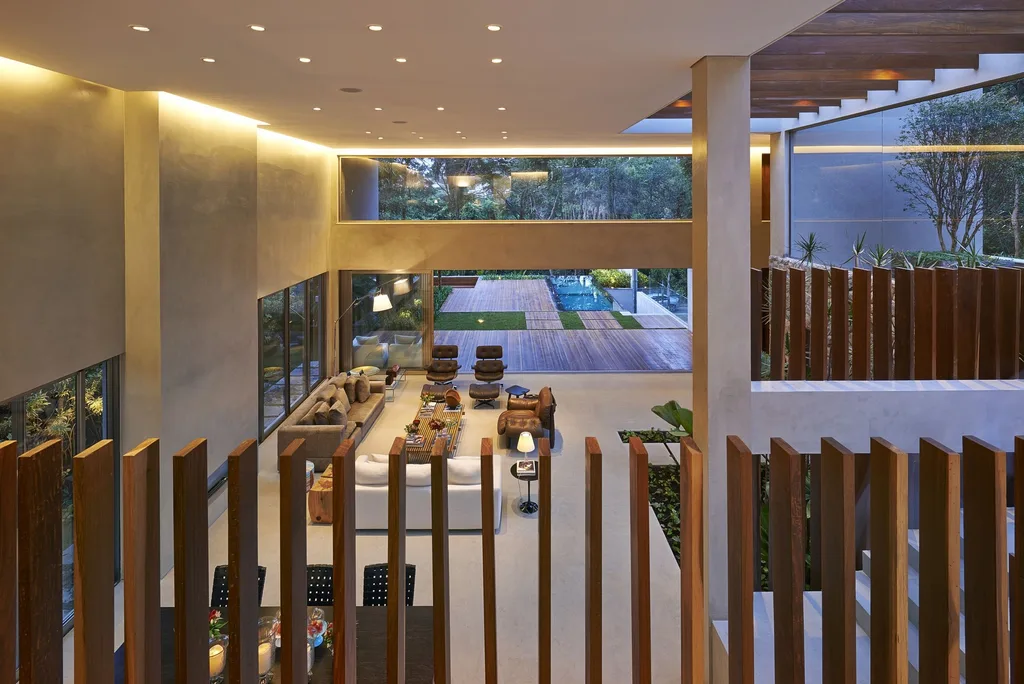
“Every decision—from orientation to shading—was guided by environmental comfort,” notes Brasil. “We wanted the house to feel alive, to respond to the sun, wind, and trees around it.”
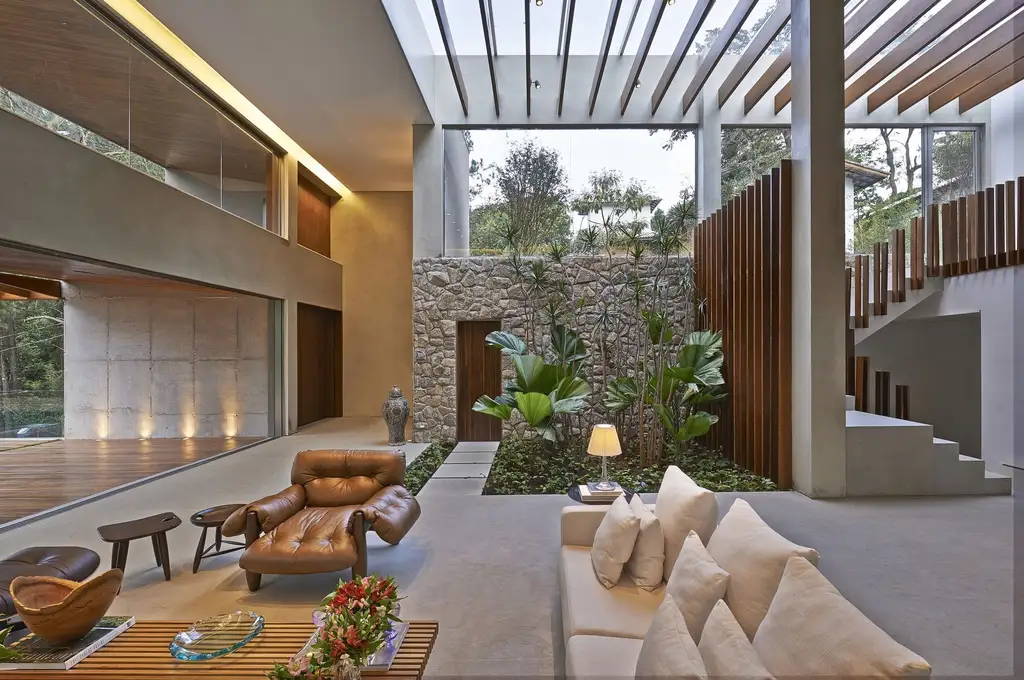
The use of wooden elements not only provides warmth and texture but also strengthens the connection between the house and its natural surroundings, echoing the palette of the adjacent forest.
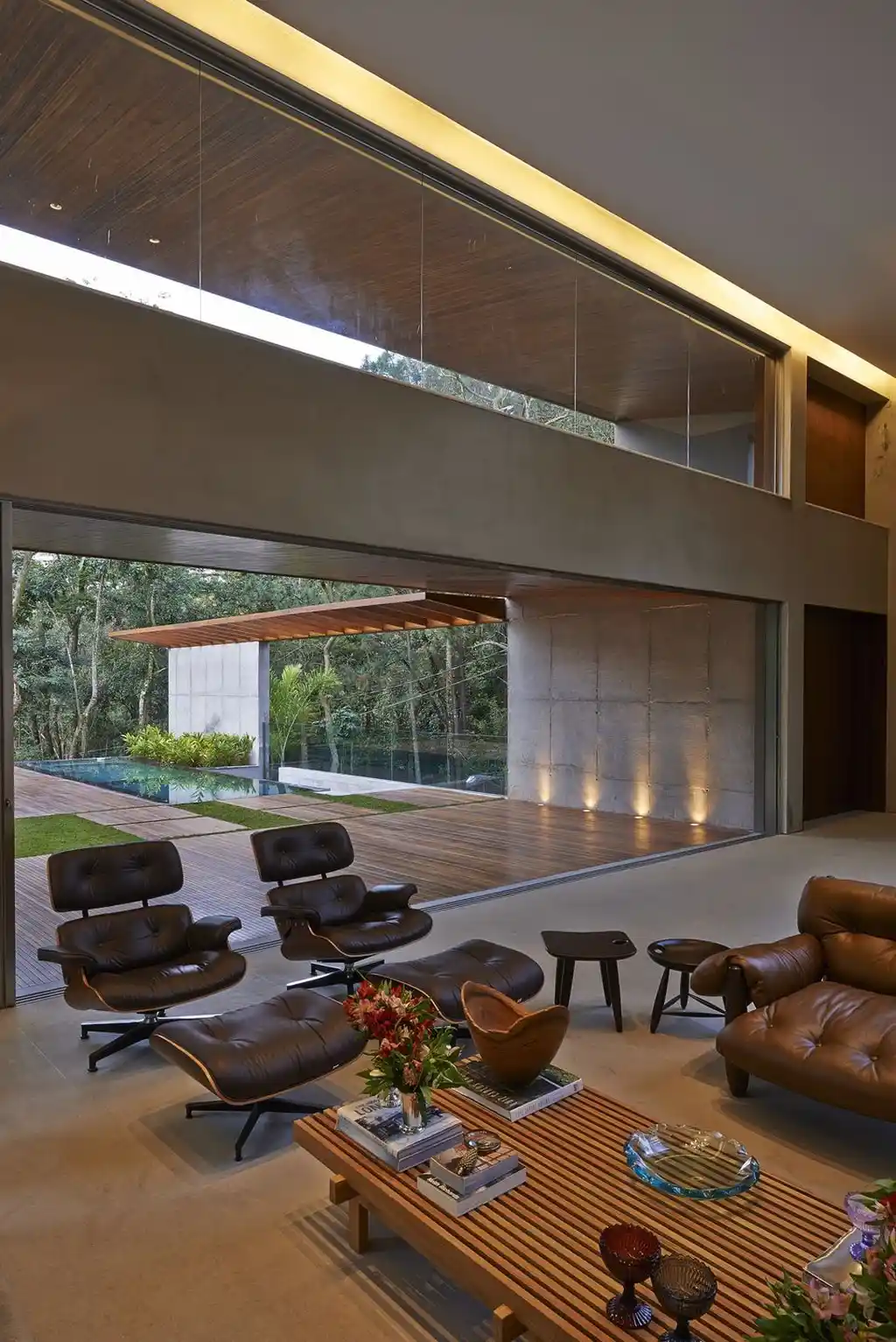
SEE MORE: Villa S by HMVD Architecten, A Modern Masterpiece of Cubist Elegance
Conclusion: A Dialogue Between Architecture and Nature
Residence Bosque da Ribeira by Anastasia Arquitetos stands as a testament to the firm’s mastery in harmonizing modern design with landscape and climate. Through thoughtful spatial layering, natural materials, and fluid transparency, the home achieves a serene equilibrium between built form and environment.
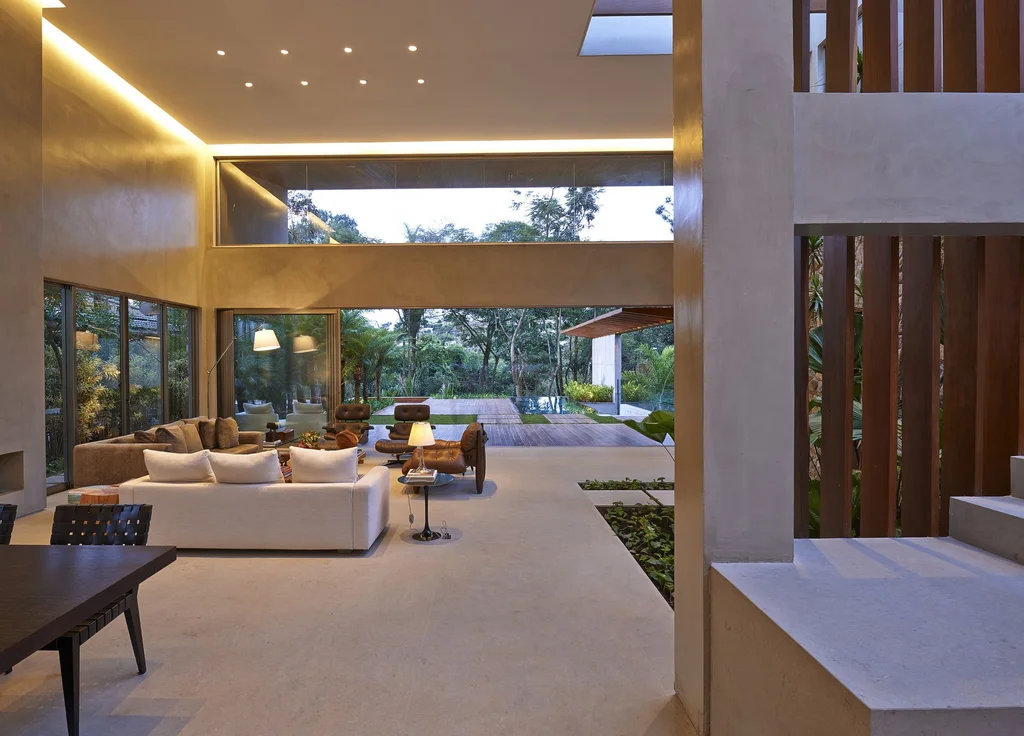
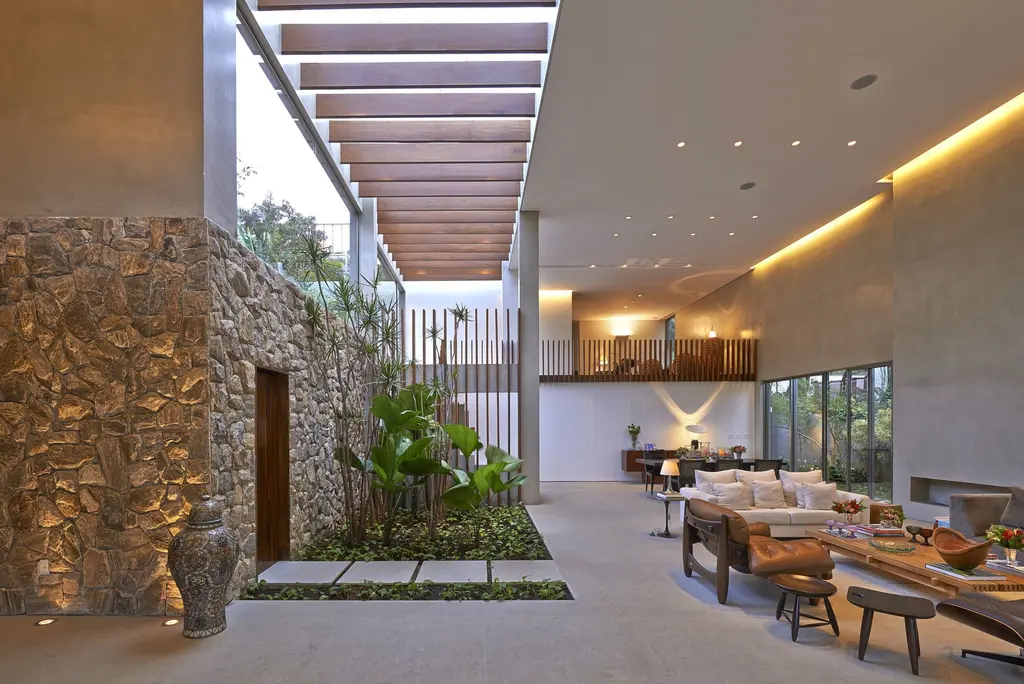
Photo credit: Jomar Bragança | Source: Anastasia Arquitetos
For more information about this project; please contact the Architecture firm :
– Add: R. Orenoco, 137 – Carmo, Belo Horizonte – MG, 30310-060, Brazil
– Tel: +55 31 3282-1334
– Email: anastasia@anastasiaarquitetos.com.br
More Projects in Brazil here:
- House by the Lake by Dayala e Rafael Arquitetos Associados, A Dialogue Between Structure, Landscape, and Serenity
- RL House by Sayala e Rafael Arquitetos Associados, Overlapping Volumes and Social Connection
- Residence KR by Caroline Andrusko Arquitetos, A Family-Centered Sanctuary in Curitiba
- JV Residence by Pitta Arquitetura, Contemporary Tropical Living in Ubatuba
- CR House by Obra Arquitetos, An Open-Plan Brazilian Home Blending Light, Landscape, and Sustainability































