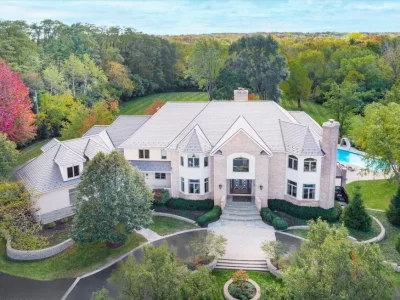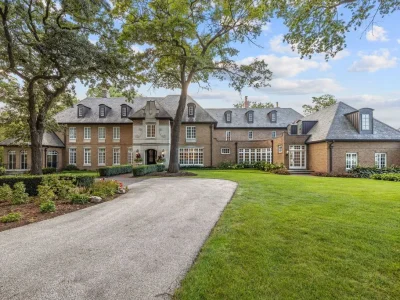Residence in Inverness, Illinois Boasts Timeless Beauty and Unmatched Sophistication
14 Carnoustie Ln, Inverness, Illinois
Description About The Property
Discover the epitome of luxury living at 14 Carnoustie Lane in Inverness, Illinois. This immaculate new construction home, built in 2022, offers a perfect blend of modern design and exceptional features. As you step inside, you’ll be greeted by a jaw-dropping kitchen with a massive island and quartzite countertops, seamlessly flowing into a spectacular great room with a vaulted ceiling and a captivating fireplace. The family room is equally impressive, featuring floor-to-ceiling collapsible glass panels that open to an expansive paver brick patio with an outdoor fireplace. This property also includes a unique main-level office, en-suite bedrooms, a primary bedroom retreat, a private theater room, and more. 14 Carnoustie Lane is a truly outstanding residence that redefines luxury living.
The Property Information:
- Location: 14 Carnoustie Ln, Inverness, IL 60067
- Beds: 4
- Baths: 5
- Living: 4,842 sqft
- Lot size: 1.02 Acres
- Built: 2022
- Listing status at Zillow
















































The Property Photo Gallery:
















































Text by the Agent: Exceptionally rare find. This immaculate new construction home, bult in 2022, has all the design elements showcased on Instagram but rarely if ever found in Inverness! Lets start with the amazing curb appeal with its mix of exterior elements on this quiet cul-de-sac location. Excitement grows as you approach the oversized glass front doors and it just gets better from there. Stepping inside, this home comes alive. The stunning island kitchen, adjacent to the spectacular great room is a jaw dropper. The enormous island anchors the space and sets the tone. An abundance of cabinetry draped in quartzite countertops is a show stopper. Along with the expected appliances, you will also find a charming walk-in pantry. The adjacent great room is just that… great. With a vaulted ceiling and a soaring fireplace as a focal point. The other features such as the built-in serving bar and an abundance of oversized windows complete this space. The incredible family room is also sure to please. Again you will find a vaulted ceiling and an impressive fireplace, but you will also find amazing floor to ceiling collapsible glass panels on three sides! Enjoy the outside views year around, but you always have the option to open up and let it all flow together. With the expansive paver brick patio and outdoor fireplace with seating area, living that California lifestyle is now a possibility. The main level office is also very unique. A beautiful floor to ceiling glass wall with French doors provides a design element that is fantastic. And don’t miss the main level en-suite bedroom. A perfect flex space for a plethora of needs. All bedrooms are en-suites and each have their own unique character. The primary bedroom retreat is outstanding. It includes a beautifully curated luxury bath and generous size walk-in closet with custom built-ins, feeling pampered will be your burden. So many other features such as the private theatre room, laundry room with built-in cabinetry, huge 4 car side-load garage with attached workshop area, circular driveway, huge basement with rough-in plumbing, and so much more! Simply outstanding!
Courtesy of Chris Jacobs 847-401-4859 – Century 21 Circle
* This property might not for sale at the moment you read this post; please check property status at the above Zillow or Agent website links*
More Homes in Illinois here:
- Resort-Style Living Defines This $2,495,000 Spectacular Estate in Illinois
- An Extraordinary 36-Acre Countryside Estate in Illinois Lists for $8.495M
- Bold and Beautiful: $4.5M Illinois Brick Estate Offers Secluded Luxury on the Water
- English Manor: An Extraordinary Architectural Gem in Illinois Listed at $3,995,000



































