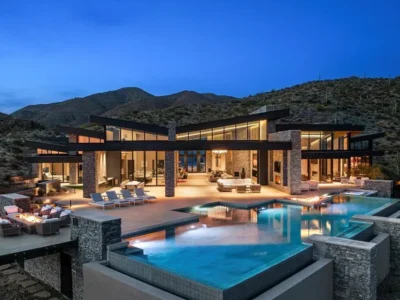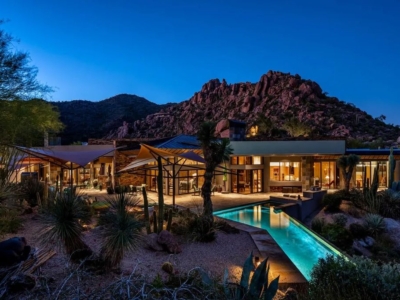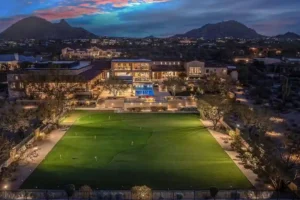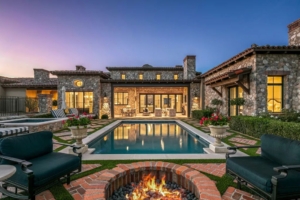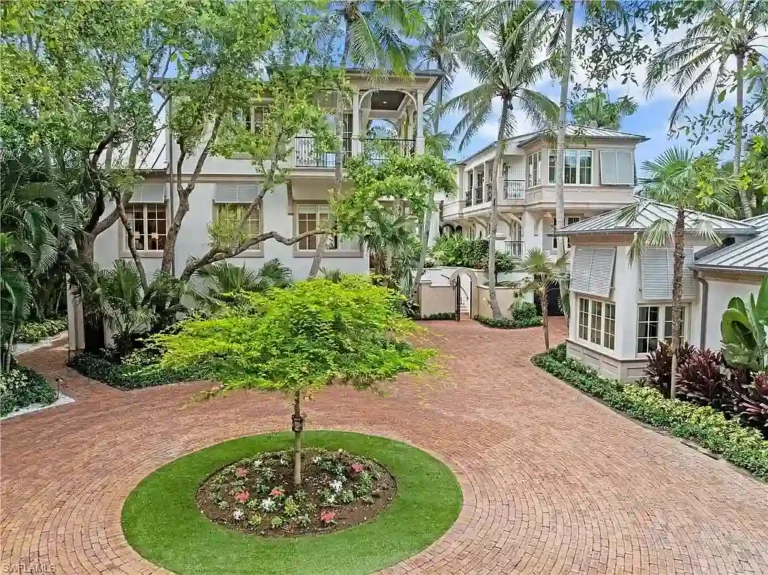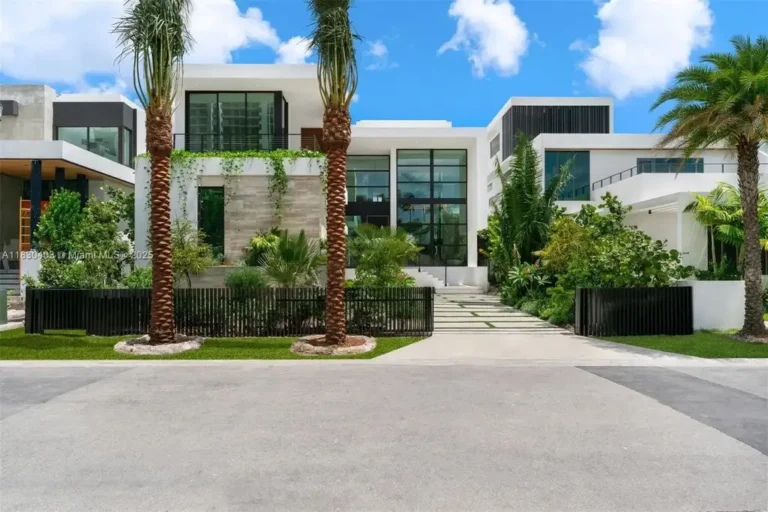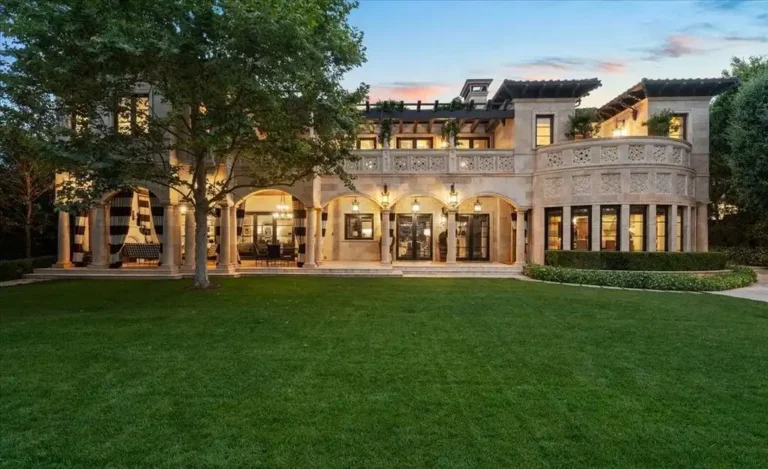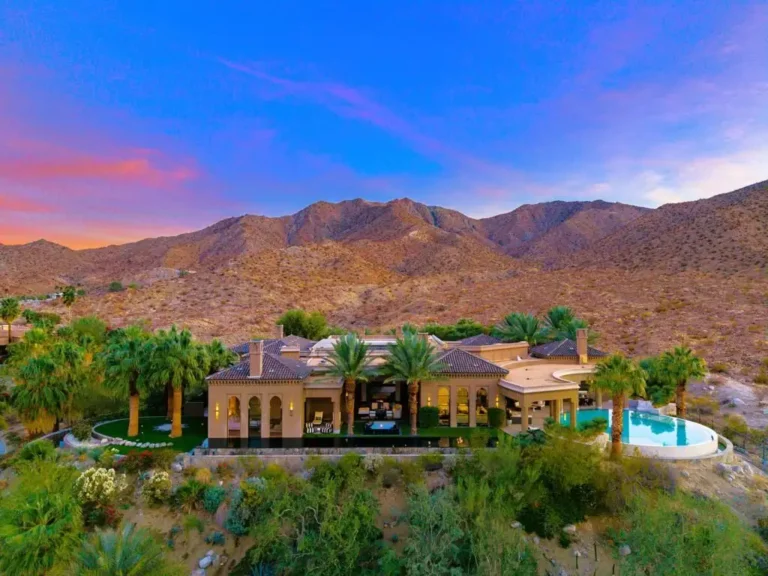Revealing the Jewel of Desert Mountain: An Exceptional Home in Scottsdale, an Unbeatable Offer at $13M
42515 N 102nd St Home in Scottsdale, Arizona
Description About The Property
This Scottsdale, AZ property is a contemporary masterpiece located in Desert Mountain’s prestigious Saguaro Forest Canyon. With stunning views, luxurious amenities, and seamless indoor-outdoor living, it offers the pinnacle of desert living. Designed by renowned architects and featuring high-end finishes, it includes a golf membership and is sold fully furnished. Don’t miss this opportunity for luxurious living in the heart of the desert.
To learn more about 42515 N 102nd St, Scottsdale, Arizona, please contact Daniel Wolski (Phone number: 480 266 7557) at Russ Lyon Sotheby’s International Realty for full support and perfect service.
The Home in Scottsdale Information:
- Location: 42515 N 102nd St, Scottsdale, AZ 85262
- Beds: 4
- Baths: 5
- Living: 6,323 square feet
- Lot size: 2.49 Acres
- Built: 2020
- Agent | Listed by: Daniel Wolski (Phone number: 480 266 7557) at Russ Lyon Sotheby’s International Realty
- Listing status at Zillow
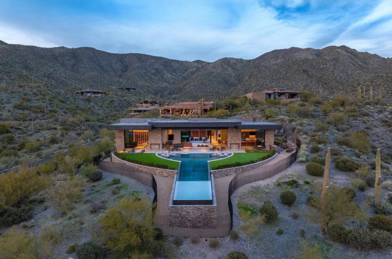
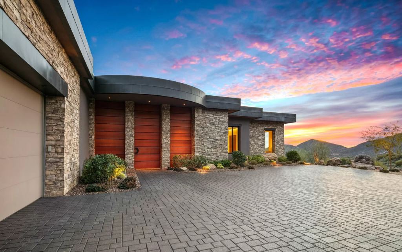
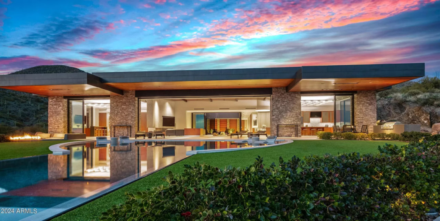
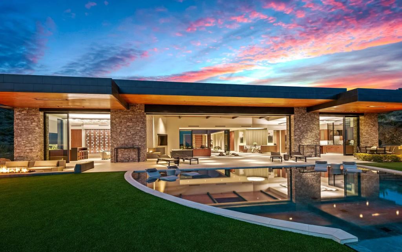
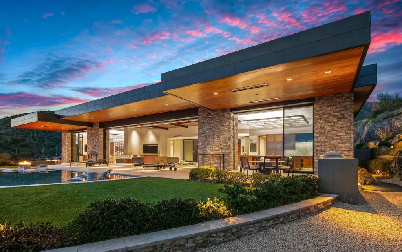
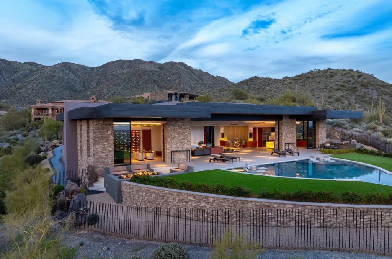
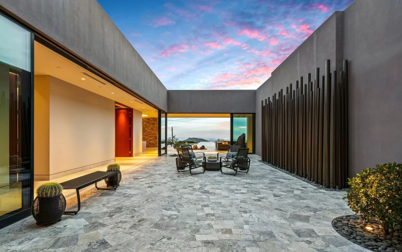
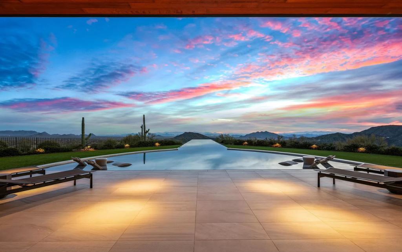
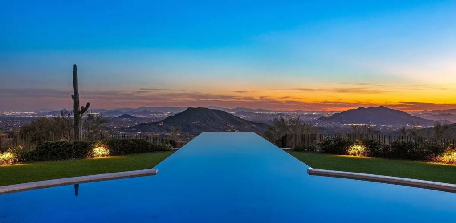
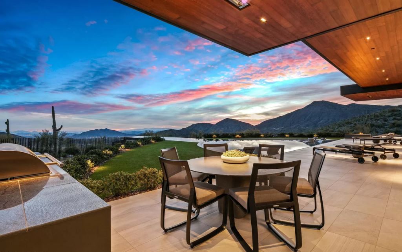
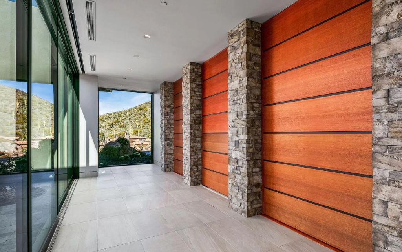
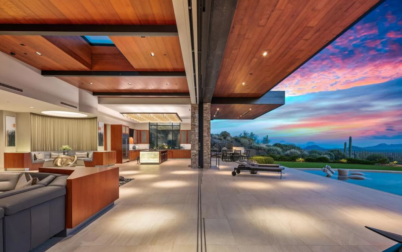
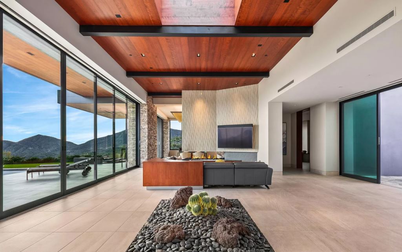
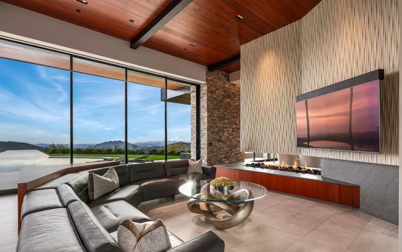
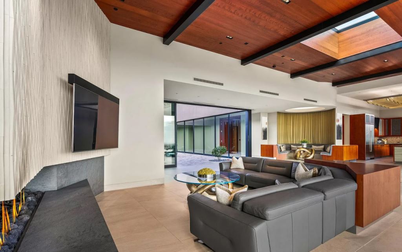
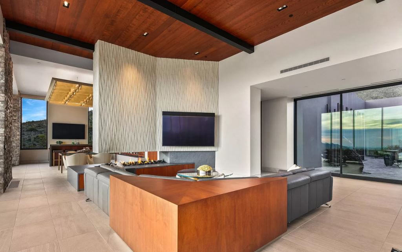
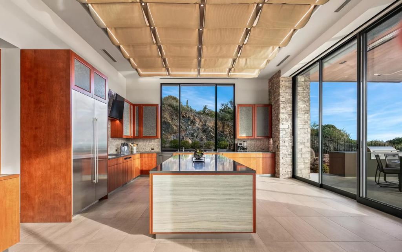
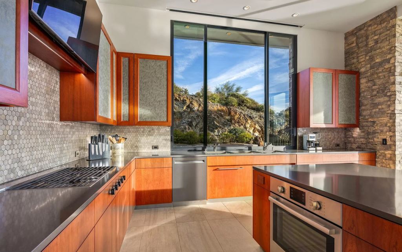
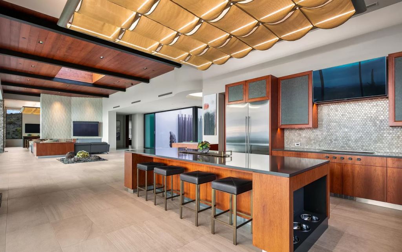
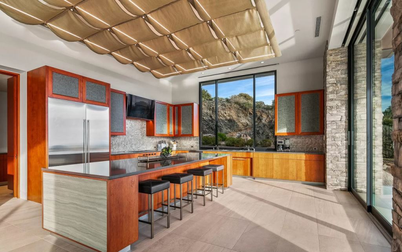
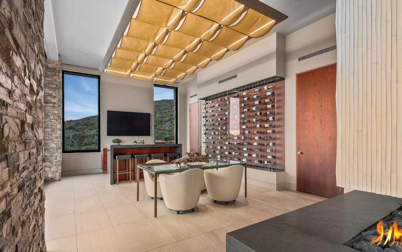
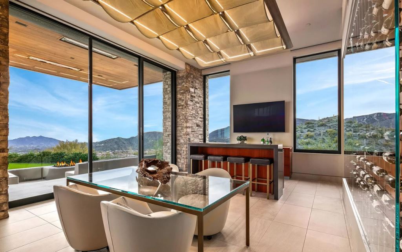
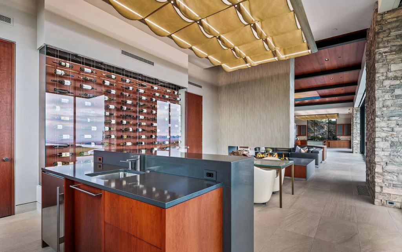
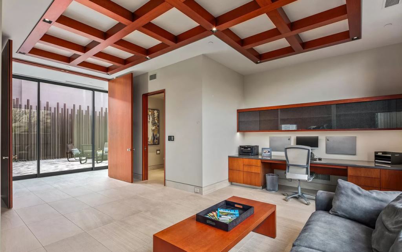
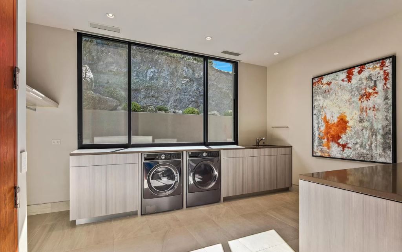
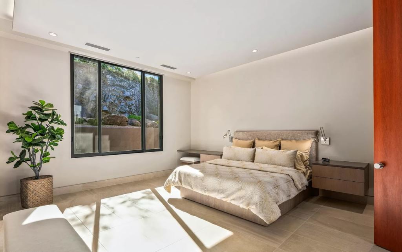
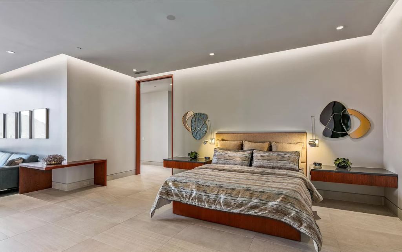
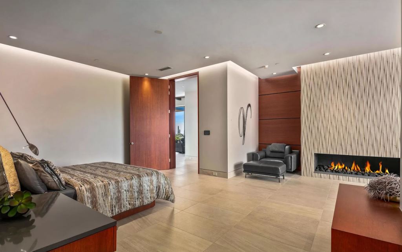
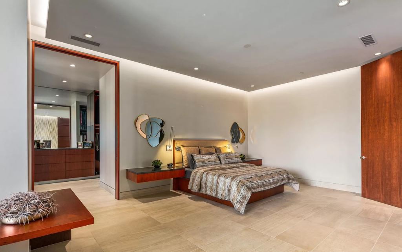
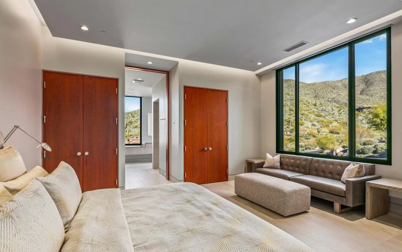
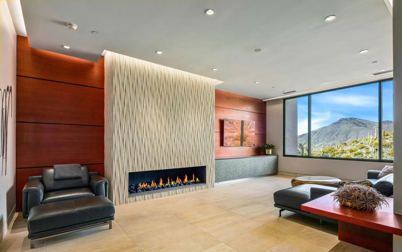
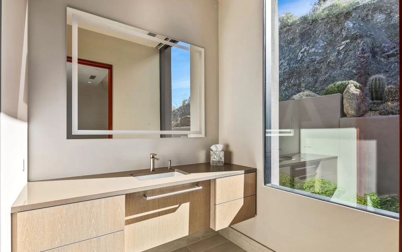
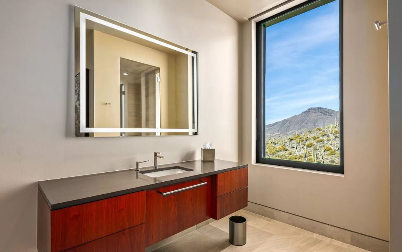
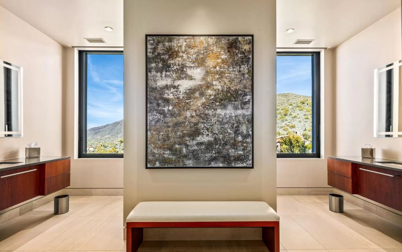
The Home in Scottsdale Photo Gallery:


































Text by the Agent: Sited in Desert Mountain’s prestigious Saguaro Forest Canyon, this single level soft contemporary Home in Scottsdale stands as a testament to thoughtful design philosophy and strategic placement. It redefines modern living to today’s aesthetics. Designed by the renowned Architect Shelby Wilson, expertly built by Manship Homes, interior by Elizabeth Rosensteel and Landscape by David Creech of CF Design – every aspect of this home exudes sophistication, casual elegance and unparalleled craftsmanship.
As you approach, the subtle grandeur of the 2.49 acre property is immediately evident by the exterior design: sublime earth colors, bouldering landscape design with curved zinc address signage, dark charcoal pavers and path, stucco, stack stone accents and walls, double row zinc metal facia and large picture windows with metal beamed headers. The strategic placement of the elevated home offers views that stretch unbroken from above the Chiricahua Clubhouse to the eastern sunrise to the northwestern horizon.
Step under the curved zinc facia entrance beyond the impressive 4″ front door with linear metal inserts and matching side walls and an oasis of tranquility greets you. The interior courtyard, encased in telescoping glass doors, the circular pool with two beach entries transforms into a semi Olympic, negative edge lap pool with twin deep end swim out seats. The soft contemporary design embraces a sophisticated high end minimalistic approach with balanced symmetry and dimensional variations of right angles, circles, rectangles and squares – defined by single level livability, whole house heated floors, continuous style interior/exterior porcelain tile and modern interior pocketed doors.
Guest ensuites or offices, positioned towards the hillside, seamlessly merge with the living areas that open to the vast outdoors. The central courtyard, with its circular stone layout invites natural light and is complemented by pipe art, evergreen shrubs, river rock and a soothing boulder water feature. Great room living beckons with the cherry planked 14′ ceilings, five metal beams and a 6′ X 10′ skylight. The eight 14′ X 5′ stacking and pocketing glass wall system erases the distinction of inside and outside.
The linear fireplace with stone bamboo wall and rectangular peninsula chimney further elevates the ambiance. The kitchen boasts a 12′ X 4.5′ island with backlit resin front and bar seating, cherry cabinets, quartz counters, high end Wolf, Bosch, and Sub Zero appliances, and a spacious walk in pantry with counter space. The three stacking glass doors open to outdoor grilling, peaceful Alfresco dining with inlaid flush mount ceiling heaters, and spacious artificial turf areas.
The matching three paned glass doors and dropped, framed and illuminated ceiling canopy detail mirrors the kitchen. The primary ensuite offers dropped subtle lit cove ceiling detail, a cherry wood wall with metal insert. The luxury bath features double floating vanities, a two sided shower, and an open designer closet with abundant storage. The office or second ensuite provides symmetrical workspaces with coffered ceiling detail, while two additional guest ensuites showcase privacy. The residence boasts a comprehensive laundry room with plenty of storage cabinets and counter space, and three garage spaces. The first class resort style outdoor space with inground speakers provides full time indoor/outdoor living. The pool calls for sunning or swimming laps in sheer luxury.
Star gaze from the built in linear firepit with two sided seating and inlaid flush mount ceiling heaters. This living sanctuary is flawlessly designed for today’s illuminated lifestyle, complemented by the proximity to the Chiricahua Clubhouse, Constantino, and Angelos restaurants. This Home in Scottsdale is being sold with a golf membership and all furniture and art with minimal exclusions.
Courtesy of Daniel Wolski (Phone number: 480 266 7557) at Russ Lyon Sotheby’s International Realty
* This property might not be for sale at the moment you read this post; please check the property status at the above Zillow or Agent website links*
More Homes in Arizona here:
- $25M Contemporary Masterpiece in Desert Mountain Redefines Arizona Luxury Living
- Exclusive Arizona Estate: Single-Level Home with Stunning Views on Over 22 Acres, Asking $15 Million
- HardtSeasons Estate: The Pinnacle of Luxury Living in Scottsdale Listed for $23.5 Million
- Modern Luxury and Timeless Elegance: Calvis Wyant’s Mediterranean Masterpiece in Desert Mountain for $9.5 Million
