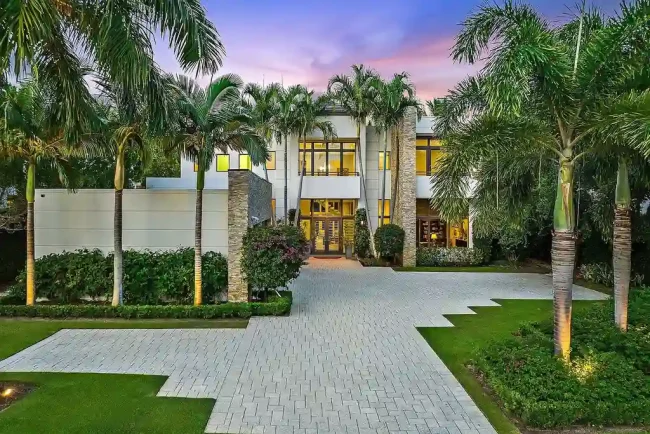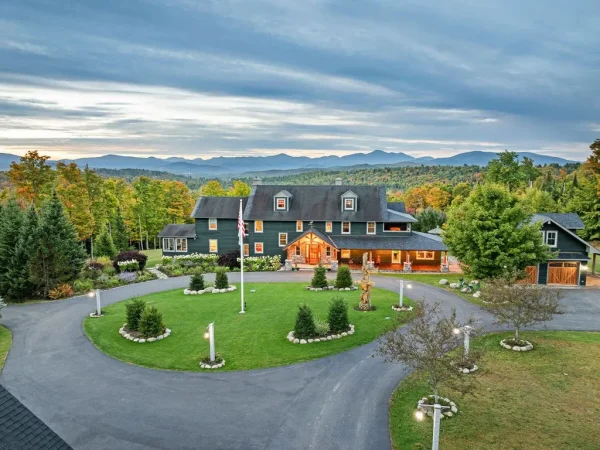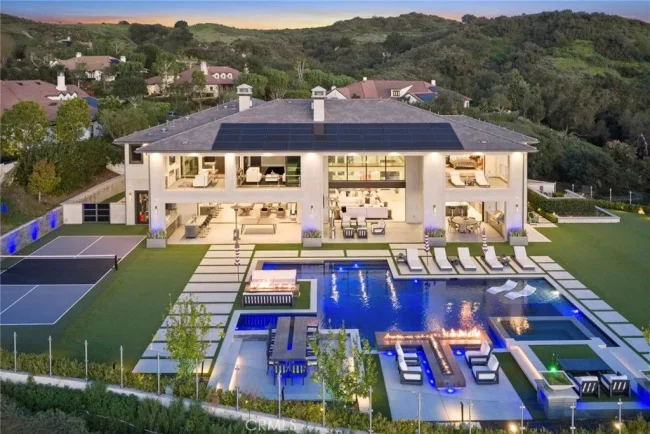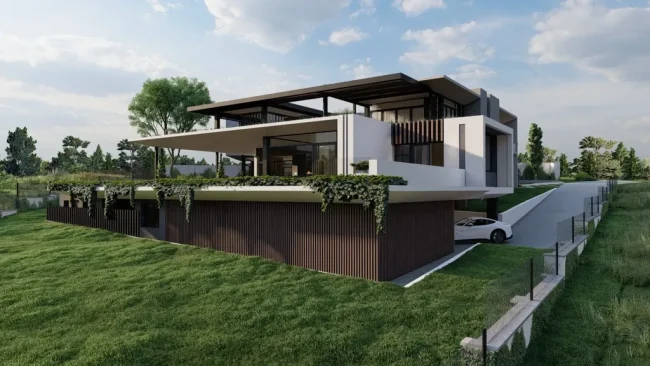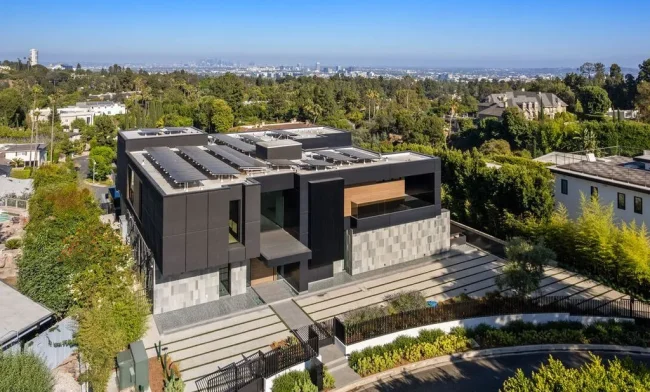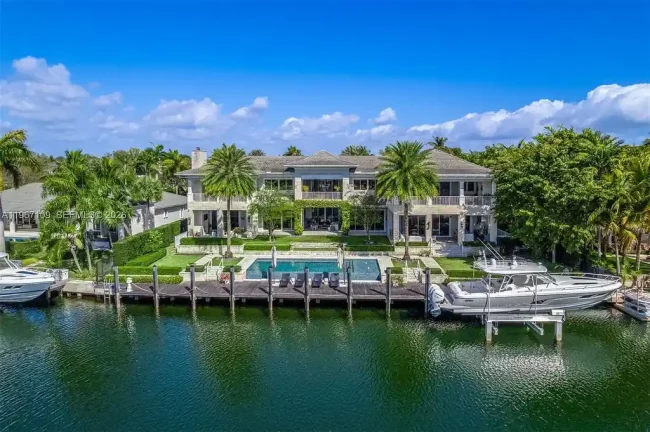River Bend House in South Africa by Craft of Architecture
Architecture Design of River Bend House
Description About The Project
River Bend House, designed by Craft of Architecture nestled on a sprawling hillside in a temperate climate, masterfully integrates the natural beauty of its surroundings with a contemporary architectural vision. Located on a southern slope at the hilltop, the home enjoys panoramic 360-degree views, with primary vistas directed to the south, embracing the serene landscape of wild grasses and trees.
Designed as a five-bedroom family residence, the home combines generous living and entertainment spaces while fully utilizing the unique characteristics of the site. The architecture spreads across the expansive terrain, blending seamlessly with the environment to form a green courtyard at its core. This thoughtful design captures the essence of the landscape, creating an immersive experience for its inhabitants.
The layout features two linear pavilions, one dedicated to formal spaces and the other to informal living areas, connected by a central kitchen that serves as the heart of the home. This arrangement ensures both pavilions benefit from abundant northern light while maintaining uninterrupted views of the Southern landmarks. The suspended roof structure adds an elegant visual element, enhancing the openness of the spaces below and emphasizing the connection to the surrounding environment.
Natural materials, paired with clean white contrasts, define the aesthetic, creating a harmonious blend of warmth and modernity. Open and undisturbed spaces allow the home to breathe with the landscape, providing a tranquil retreat where nature and design coexist in perfect balance.
The Architecture Design Project Information:
- Project Name: River Bend House
- Location: South Africa
- Designed by: Craft of Architecture


























The River Bend House Gallery:


























Text by the Architects: Location and Context: Temperate climate. Large site within wild grasses and trees. 360 views with primary views to the south. The site is located on southern slope at the top of the hill.
Photo credit: | Source: Craft of Architecture
For more information about this project; please contact the Architecture firm :
– Add: The Armoury 2, 160 Sir Lowry Rd, Woodstock, Cape Town, 7925, South Africa
– Tel: +27 21 685 8881
– Email: media@coasite.com
More Projects in South Africa here:
- Ridge Lane House, modern retreat by Metropole Architects
- House TAT, a masterpiece by Nico van der Meulen Architects
- Beachcroft House, Coastal Elegance by Metropole Architects
- Residence Wonder by Nico van der Meulen Architects
- The Pavilion House by Malan Vorster Architecture Interior
