Rove House, Stunning Renovation Project in Arizona by The Ranch Mine
Architecture Design of Rove House
Description About The Project
Rove House designed by The Ranch Mine, turns a “Dark and cramped with low ceilings” home into a stunning house with outdoor living connection. The architects focused the redesign to provide a new, indoor/ outdoor living area with ample natural light. Also, adding spaces that were lacking to accommodate their growing family, and reconfiguring the original home to make the most of the existing space.
The first design move was running a majority of the additional parallel to the existing house. Besides, connecting them with a singular linking element containing a new mudroom, powder room, and hall. This strategy separates the new and old. Then, allow the original house to be completely reused while provide the addition with ample natural light and cross – ventilation opportunities for this Rove House.
It also creates a courtyard in the in-between space, a time – tested way of living in the American Southwest. The addition anchored on both ends by a new guest suite and primary suite rendered in white stucco with regularly spaced columns in the middle supporting a pavilion – like roof. The roof covers both the indoor and outdoor living areas with large overhangs that shade the glass and patio during the summer. In addition to this, operable windows on both sides of the living space allow for cross ventilation like the breezeway – inspired design of the patio.
The Architecture Design Project Information:
- Project Name: Rove House
- Location: Paradise Valley, Arizona, United States
- Project Year: 2022
- Area: 5460 ft²
- Designed by: The Ranch Mine
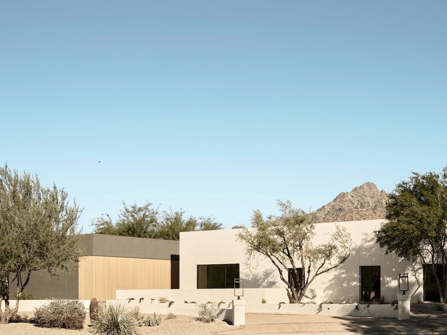
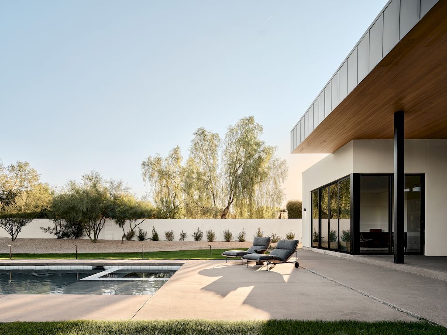
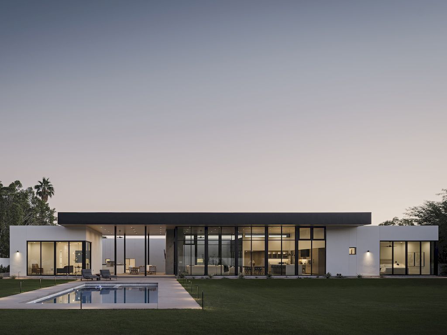
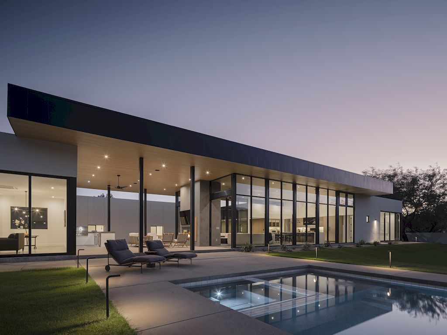
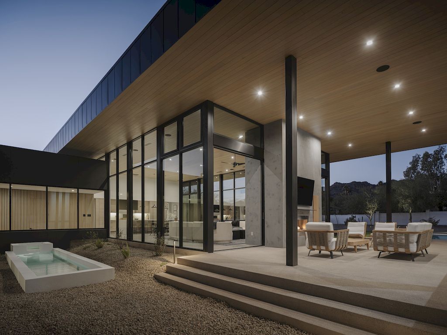
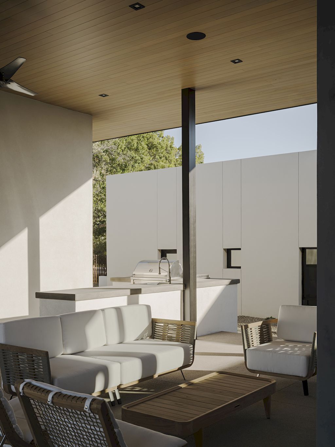
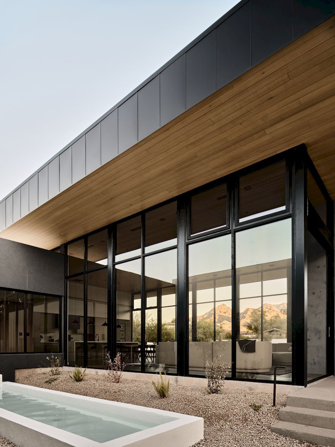
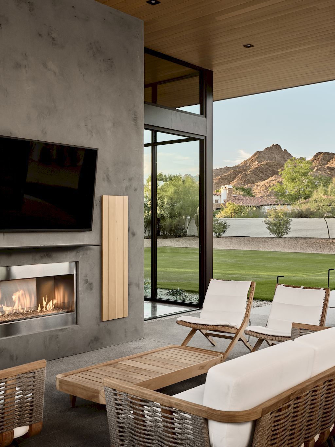
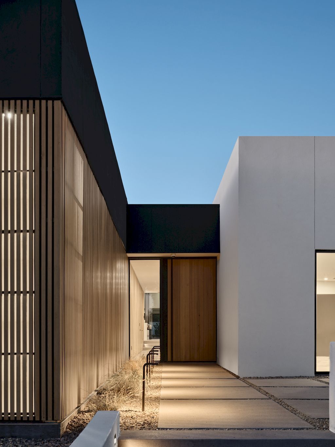
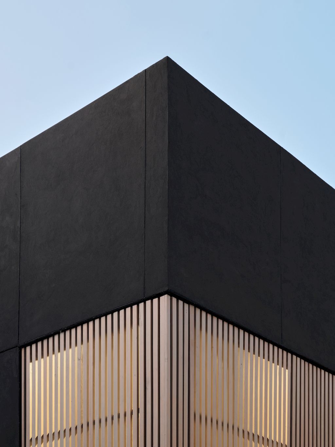
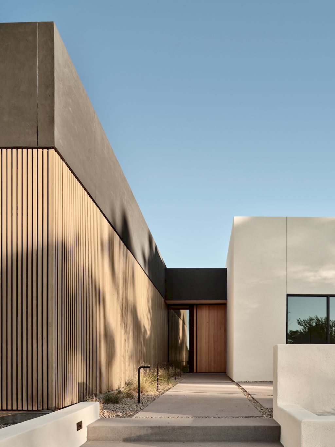
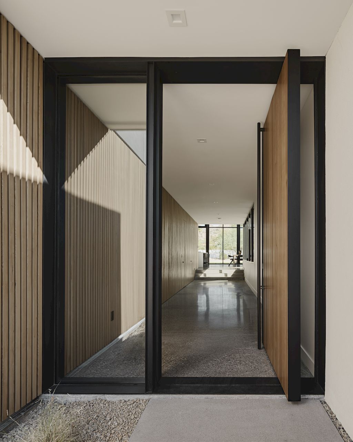
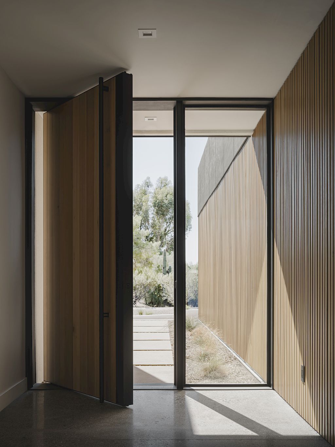
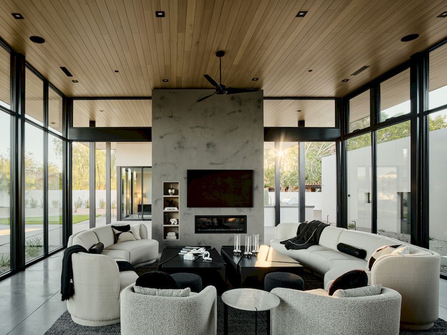
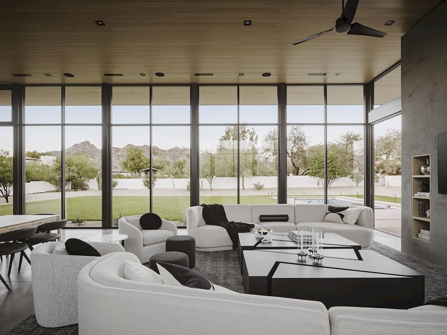
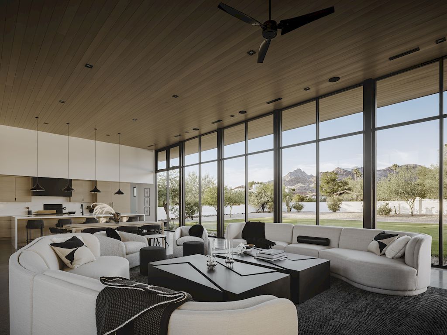
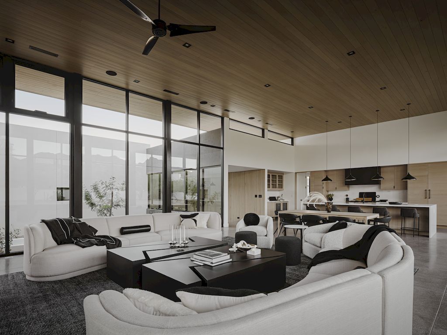
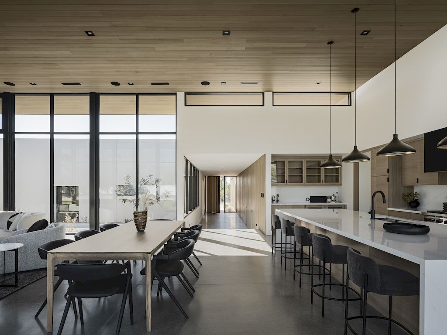
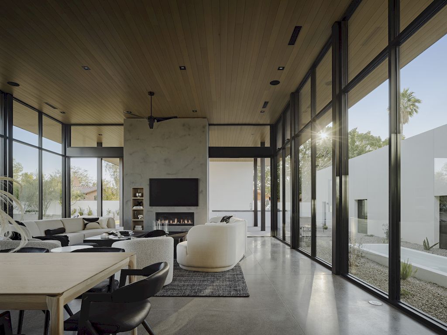
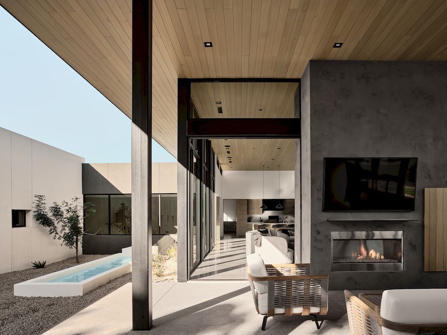
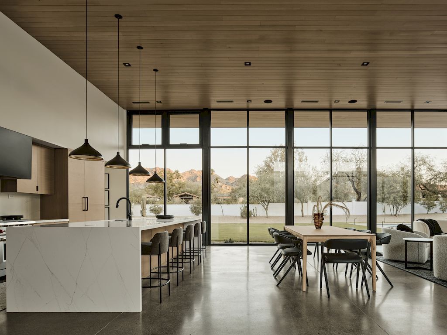
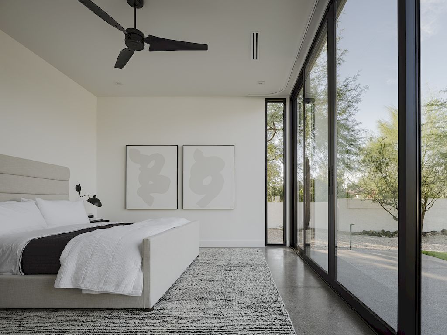
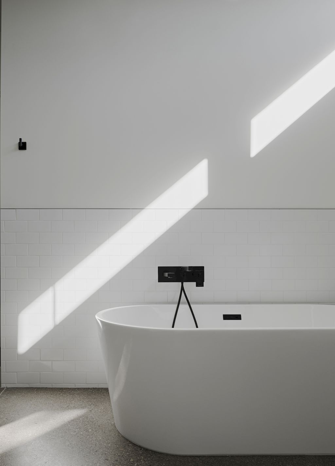
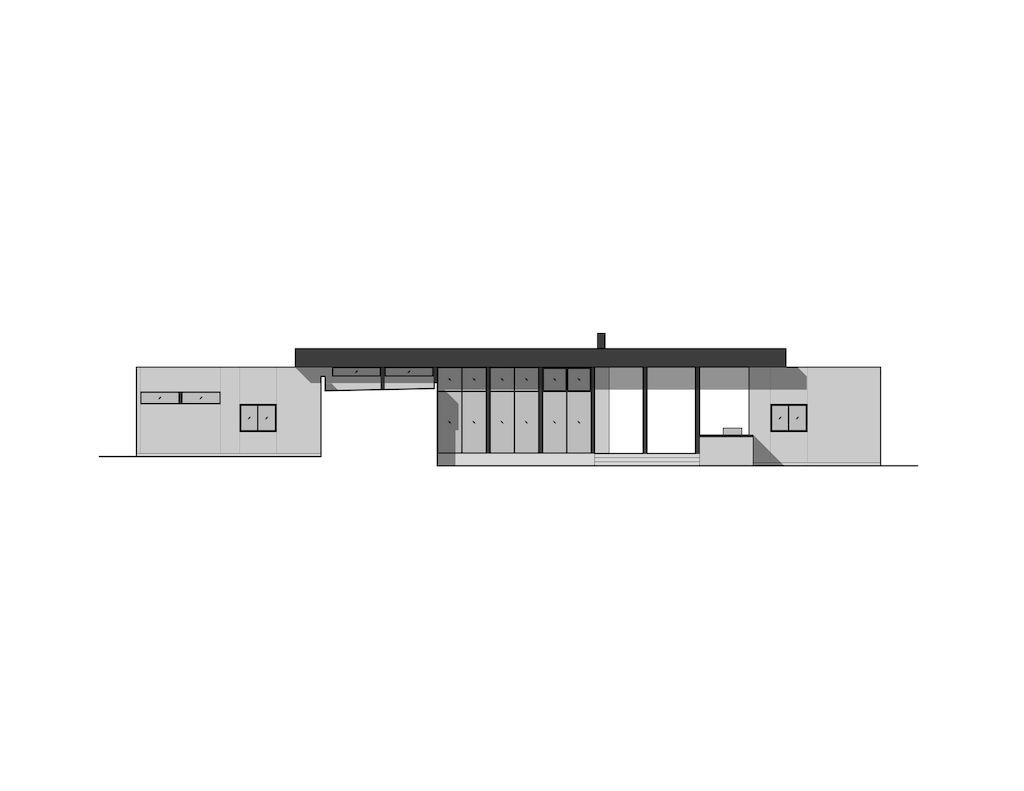
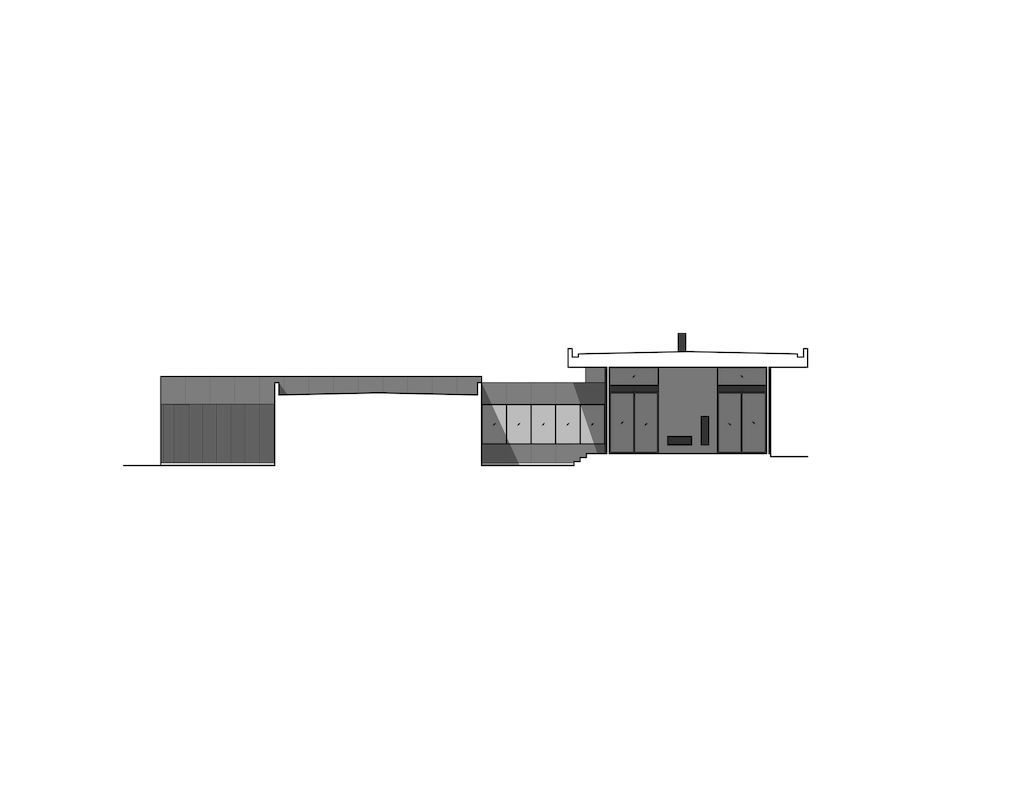
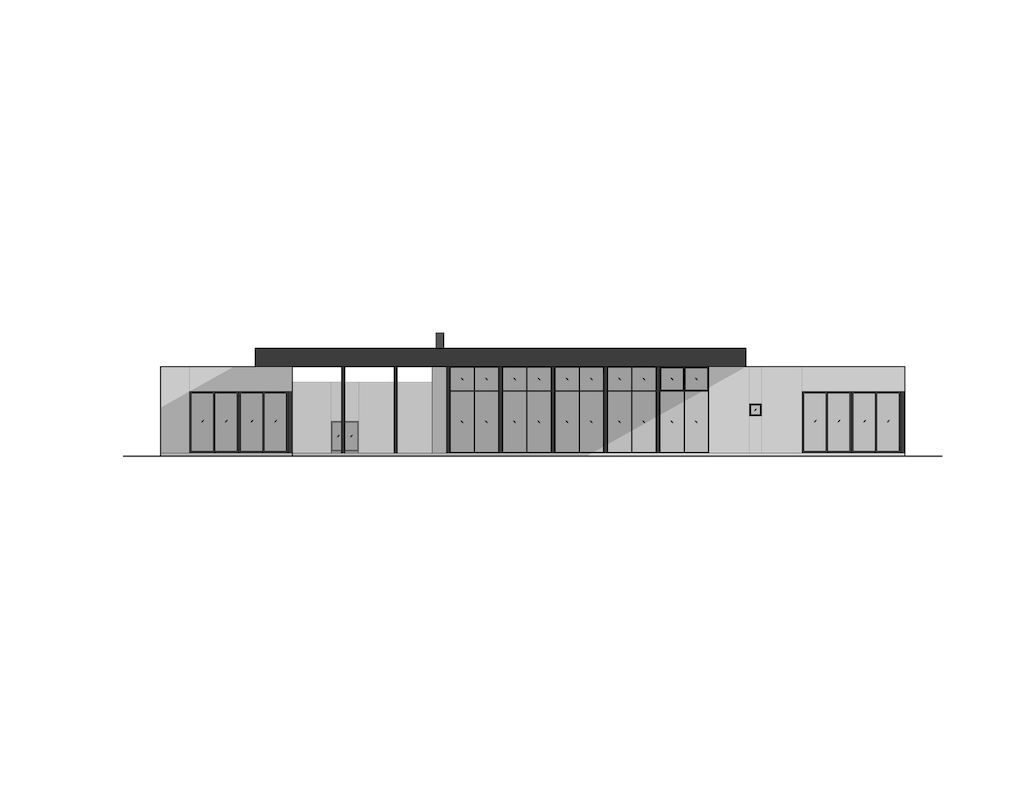
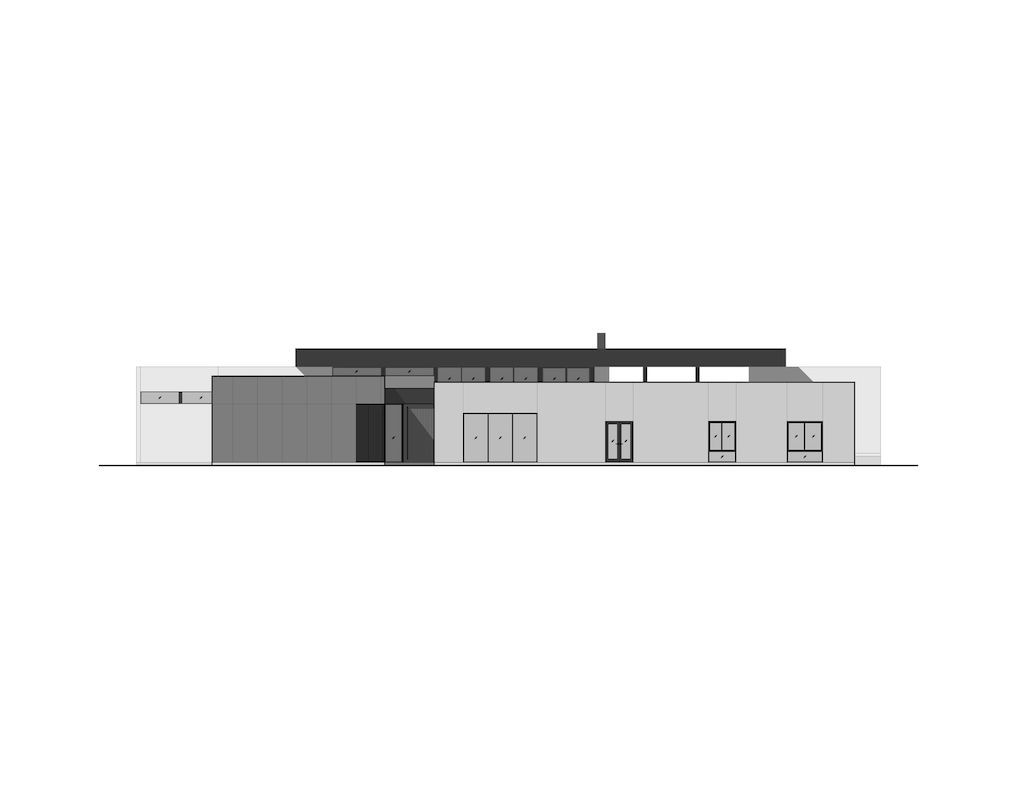
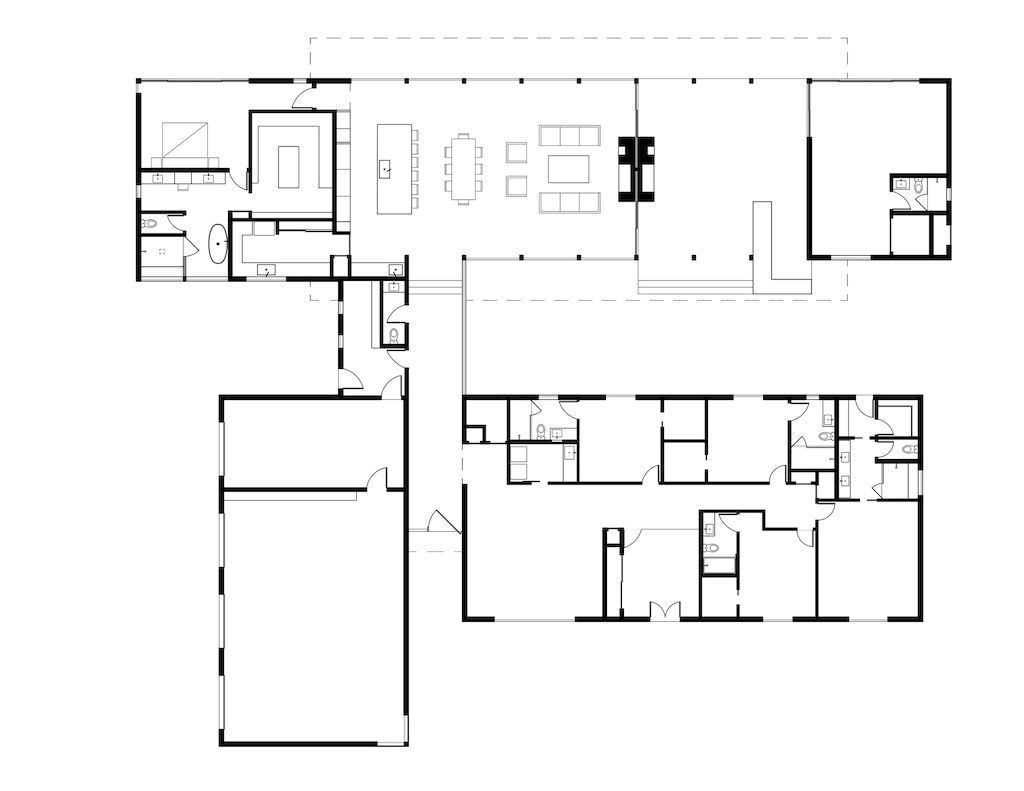
The Rove House Gallery:





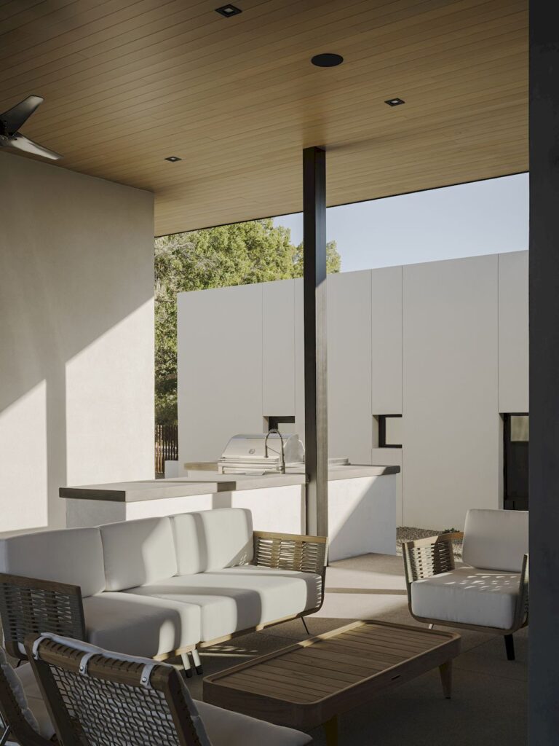
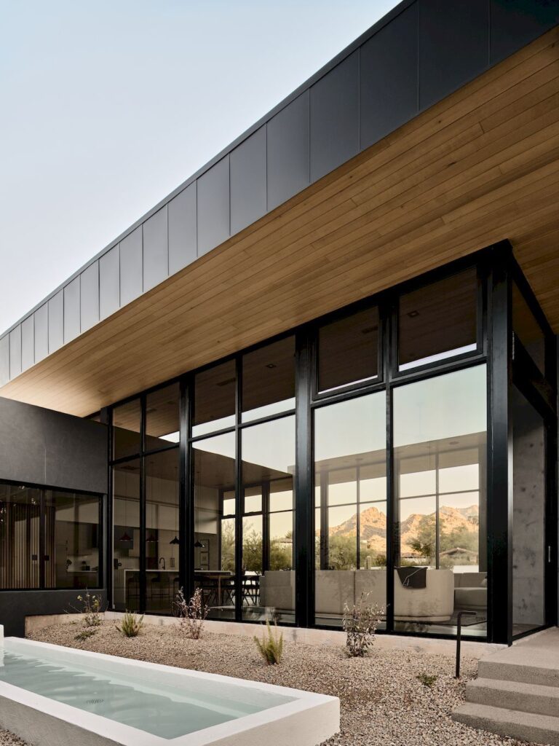
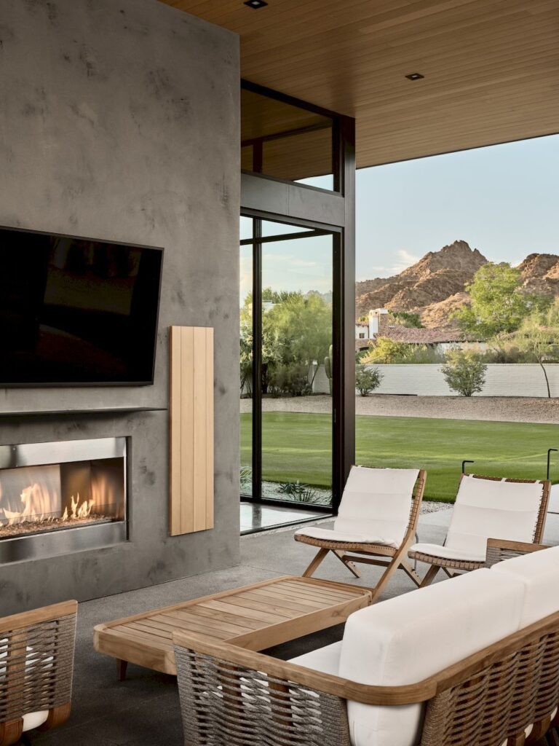
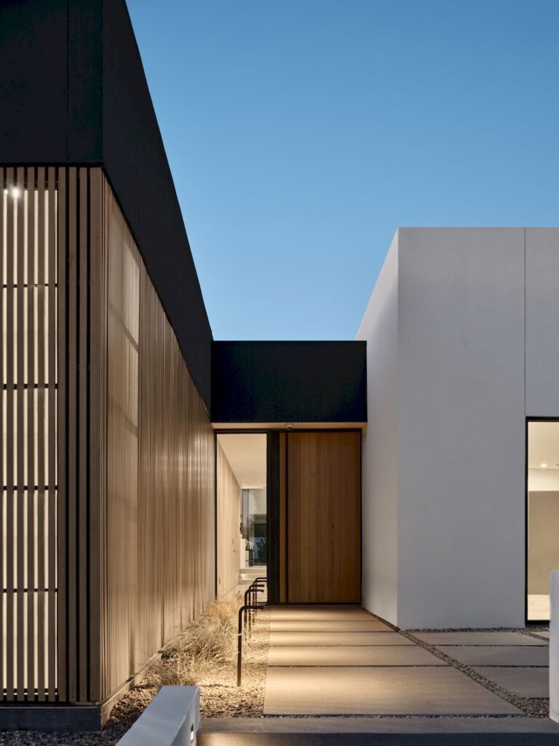
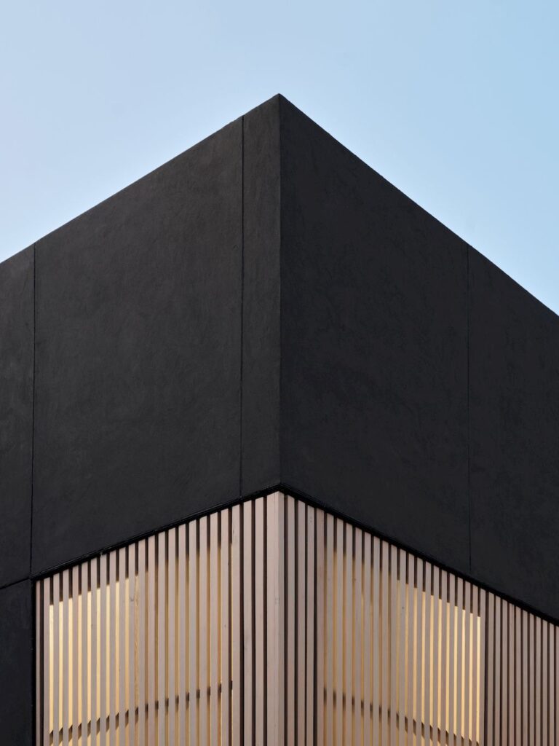
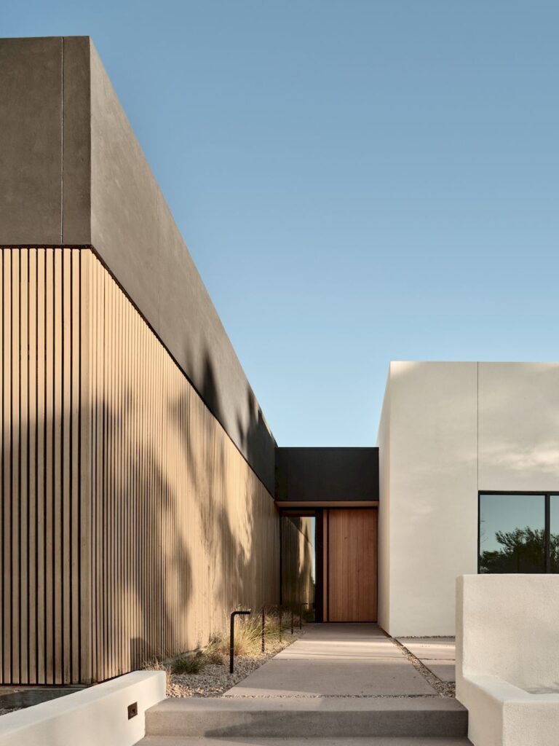
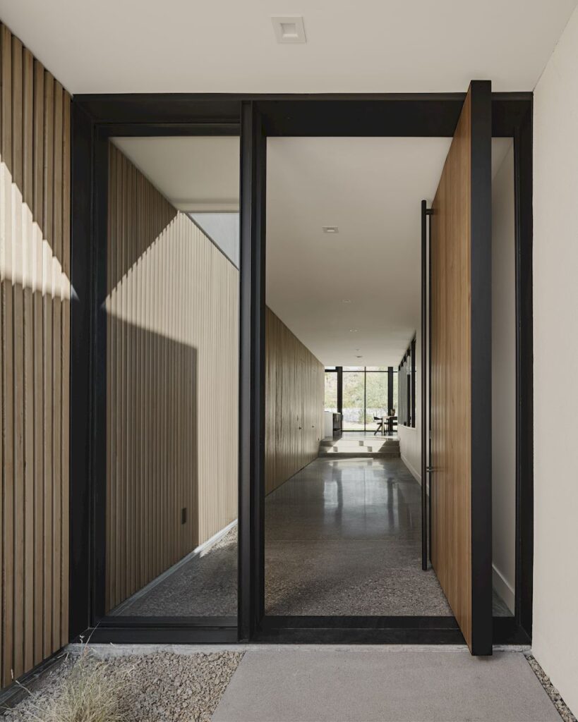
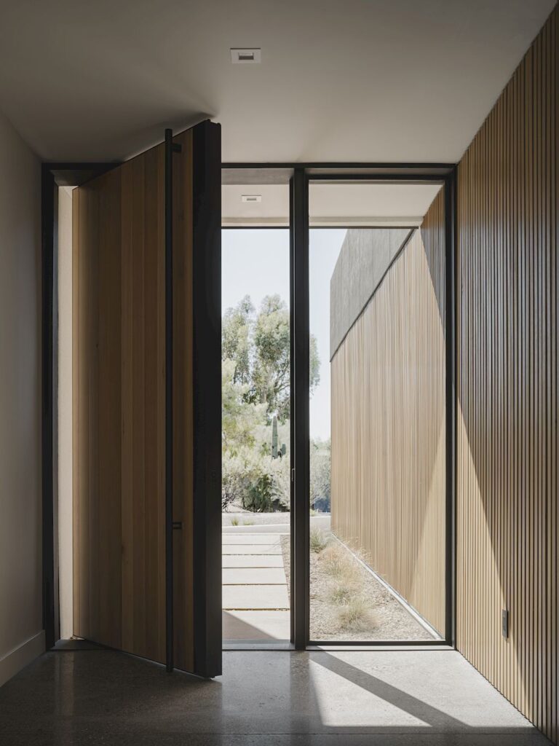









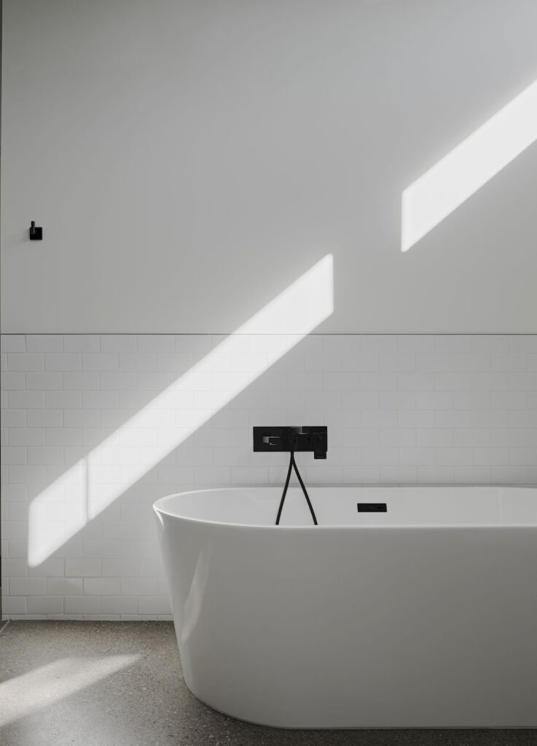





Text by the Architects: “Dark and cramped with low ceilings” was the description the homeowners gave of their existing 1970s house in Paradise Valley, Arizona when they reached out to The Ranch Mine with hopes of completely renovating it while adding additional space. The architects focused the redesign on providing a new, indoor/outdoor living area with ample natural light, adding spaces that were lacking to accommodate their growing family. And reconfiguring the original home to make the most of the existing space for this Rove House.
Photo credit: Roehner + Ryan | Source: The Ranch Mine
For more information about this project; please contact the Architecture firm :
– Add: 4340 E Indian School Rd. Suite 21552, Phoenix, AZ 85018
– Tel: (602) 571-3016
– Email: info@theranchmine.com
More Projects in United States here:
- Gorgeous Contemporary Farmhouse in Austin with Breathtaking Views for Sale at $6,250,000
- Wandertree Residence, Stunning Refurbishment from 1970’s Home by A21
- Stunning Gated Contemporary Smart Home in Bel Air comes to Market for $5,595,000
- This $15,880,000 Naples Home offers Stunning Water Views from Every Window
- Elegant and Stunning Estate in Connecticut New to Market for $3,200,000































