Sagaponack House, A Coastal Retreat by Bates Masi Architects
Architecture Design of Sagaponack House
Description About The Project
Sagaponack House designed by Bates Masi + Architects in Bridgehampton, New York. This two-story home strategically elevated above the ground to combat the challenges posed by the coastal lagoon’s unique topography. In response to potential storm surge and wave action, the architects ingeniously crafted a dwelling where living spaces hover above, granting stunning ocean views.
The upper level boasts a finely detailed continuous wood screen, enveloping the house and creating a visual masterpiece. A network of metal stairs, bridges, and deck platforms connect various areas, allowing gardens, decks, lawns, and a swimming pool to slip underneath, reclaiming outdoor space for recreation.
Four large courtyards punctuate the upper level, illuminating the space below and facilitating the flow of sea breezes through the interior. Evergreen trees rise through these courtyards, seamlessly blending with the main living rooms upstairs and the surrounding landscape.
To safeguard against flooding and severe wave action, impervious metal panels clad the lower level walls. Expanded metal mesh trellises support vines that climb upward, infusing greenery into the lower pedestals and harmonizing with the natural environment.
Inside, the living room features operational sliding glass walls, opening to a small outdoor seating area. The dining area and kitchen share a space with recessed lighting in the wood ceiling. The bedrooms, adorned in a palette of woods and creams, highlight the breathtaking views and create a serene atmosphere.
Bates Masi + Architects’ meticulous design extends to custom elements, including a vanity-lined wall in one of the bathrooms and a private outdoor shower for two. With a freestanding bathtub and seamlessly integrated living spaces, this coastal retreat stands as a testament to innovative architecture and a harmonious blend with nature
The Architecture Design Project Information:
- Project Name: Sagaponack House
- Location: Bridgehampton, New York, United States
- Designed by: Bates Masi Architects
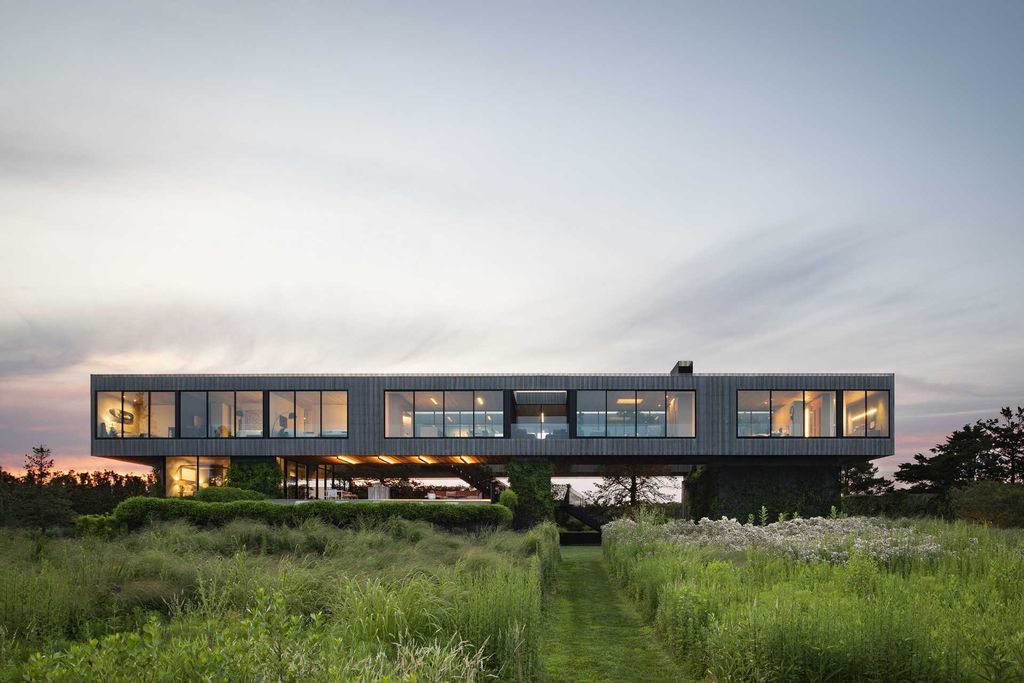
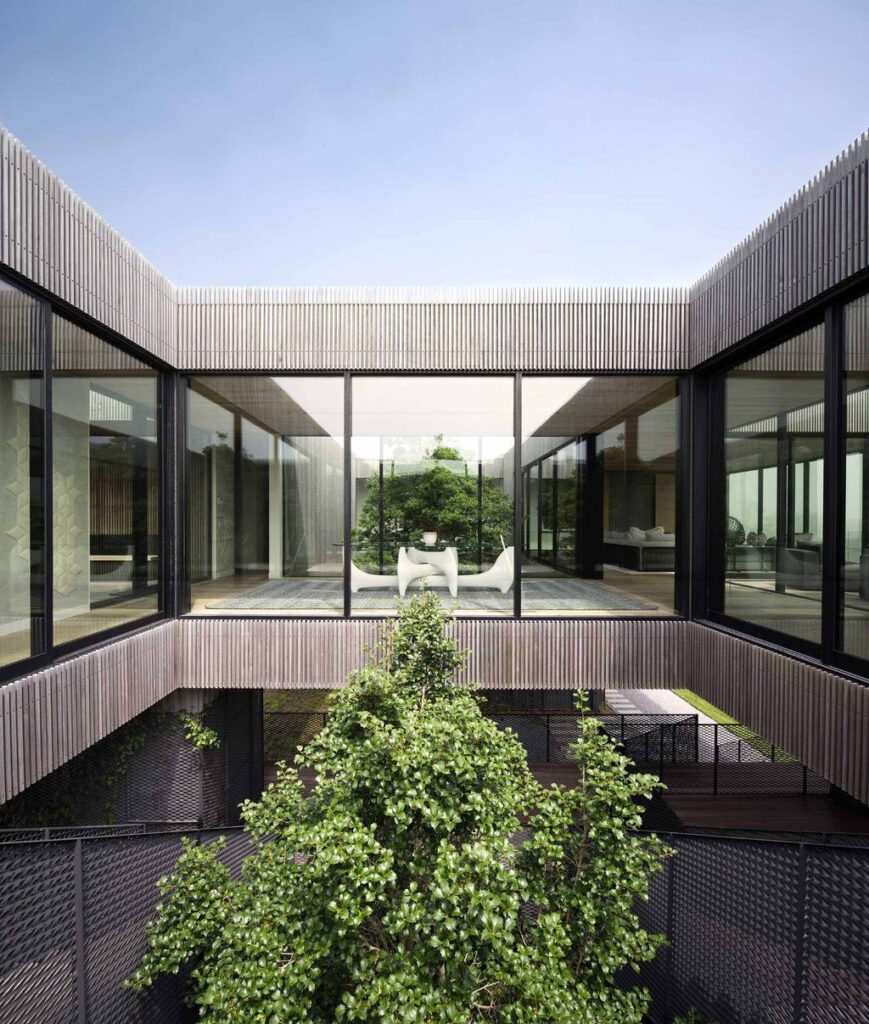
The kitchen, which has a large island, also includes a butler’s pantry that’s tucked away out of view.
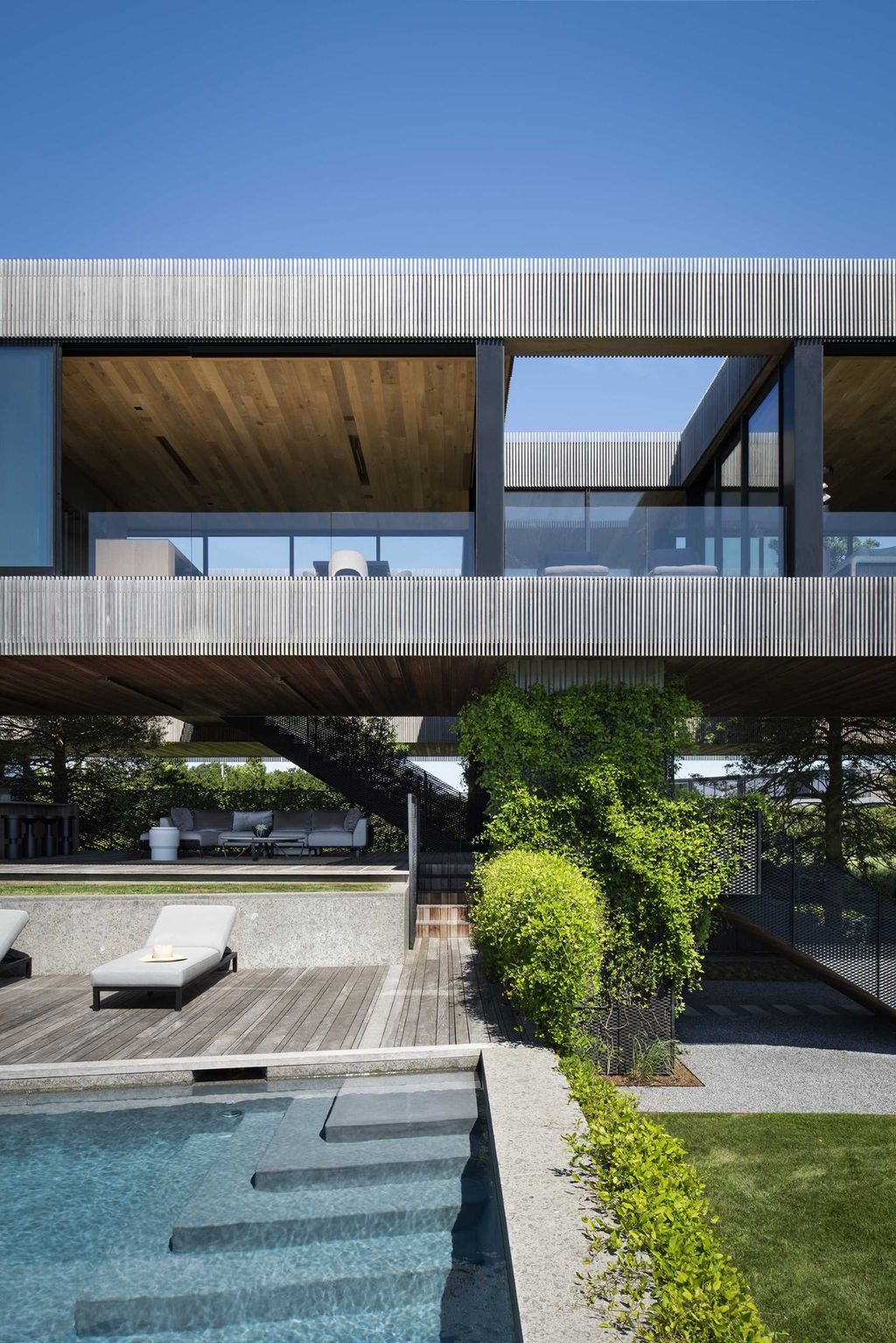
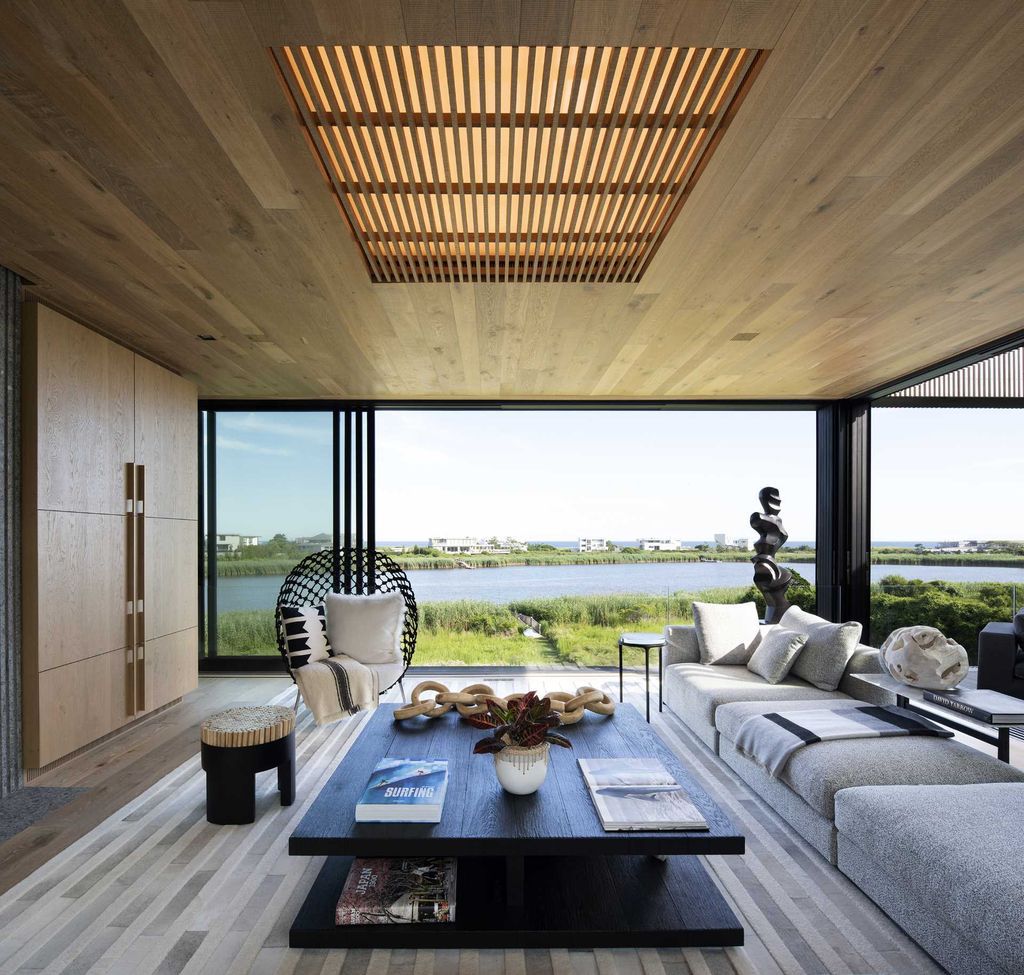
A covered outdoor living room overlooks the swimming pool, with steps connecting the various levels.
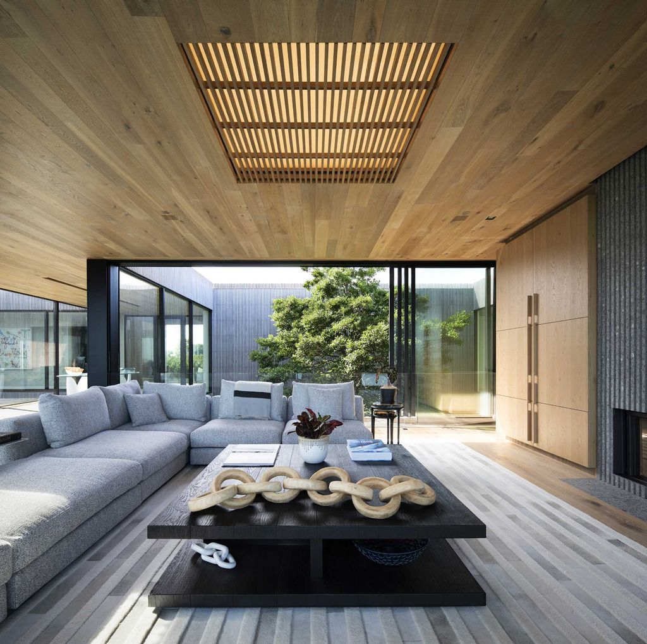
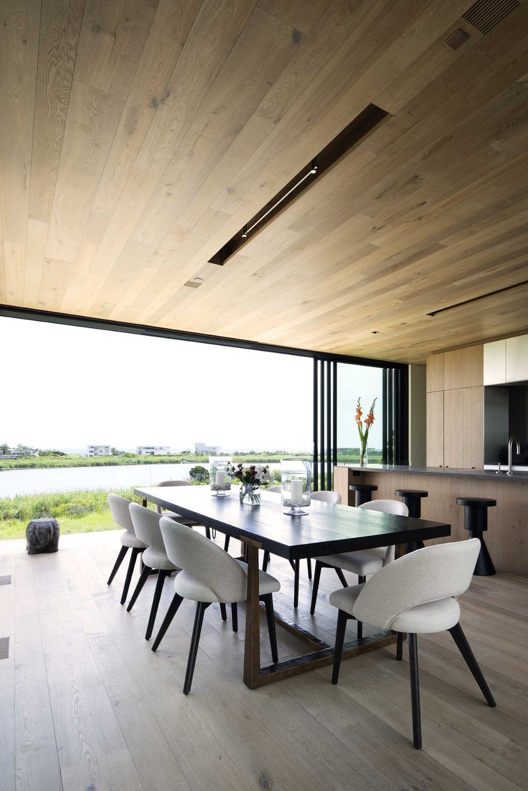
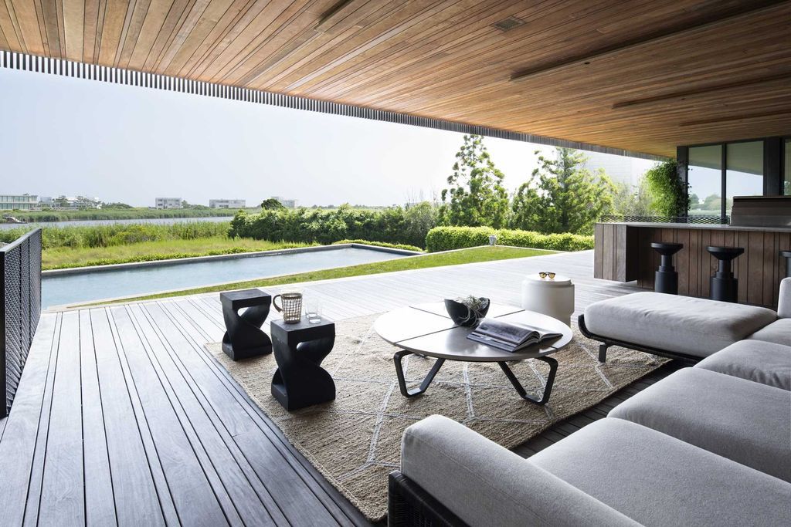
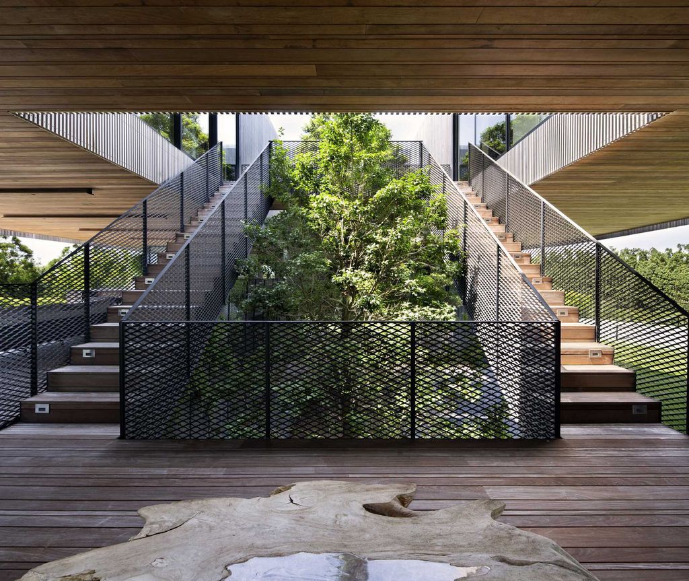
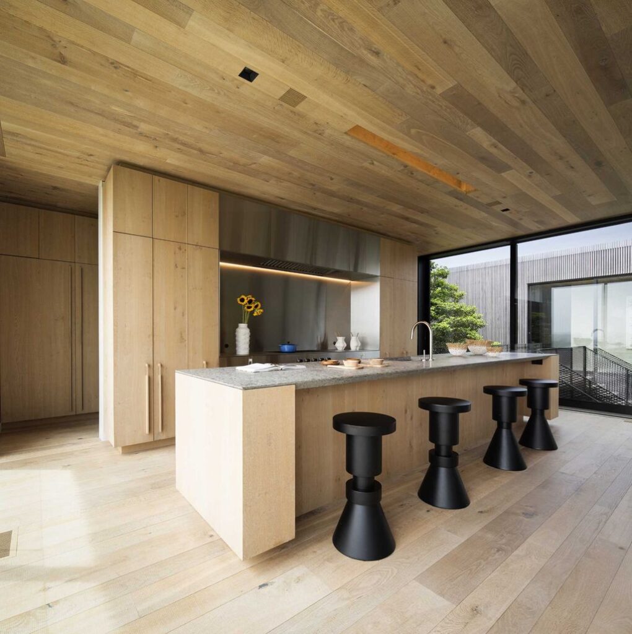
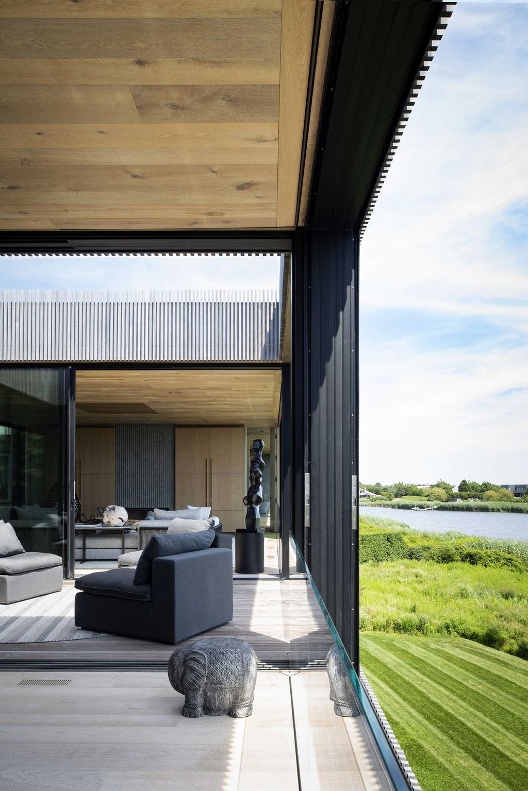
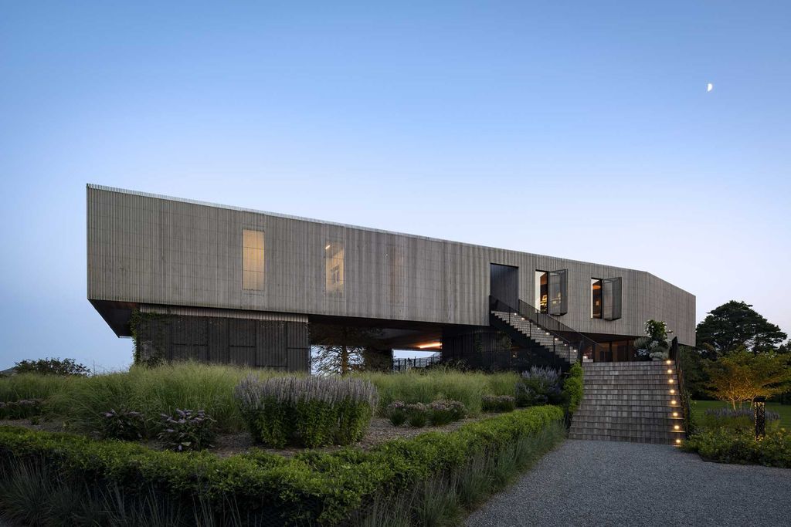
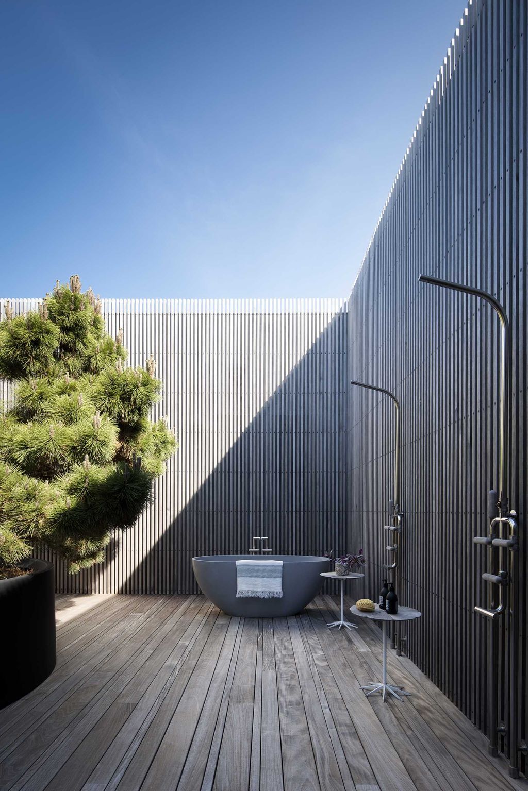
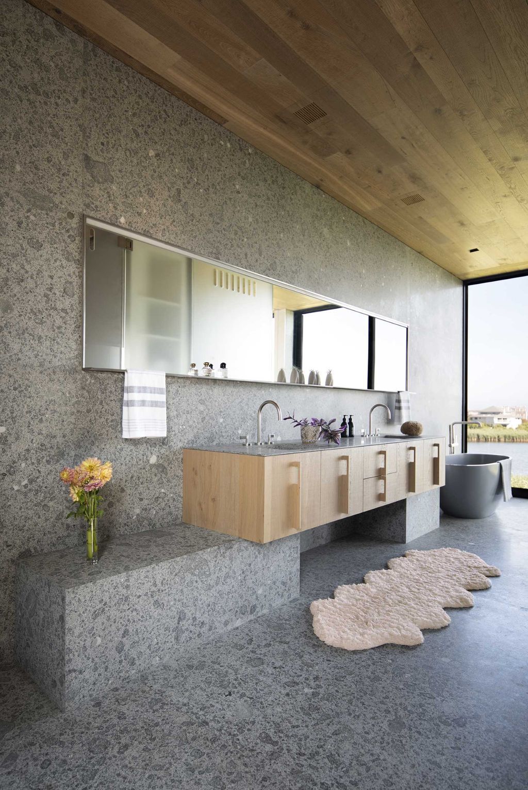
In one of the bathrooms, a custom-designed vanity lines the wall, while the wood ceiling matches the other wood ceilings throughout the home.
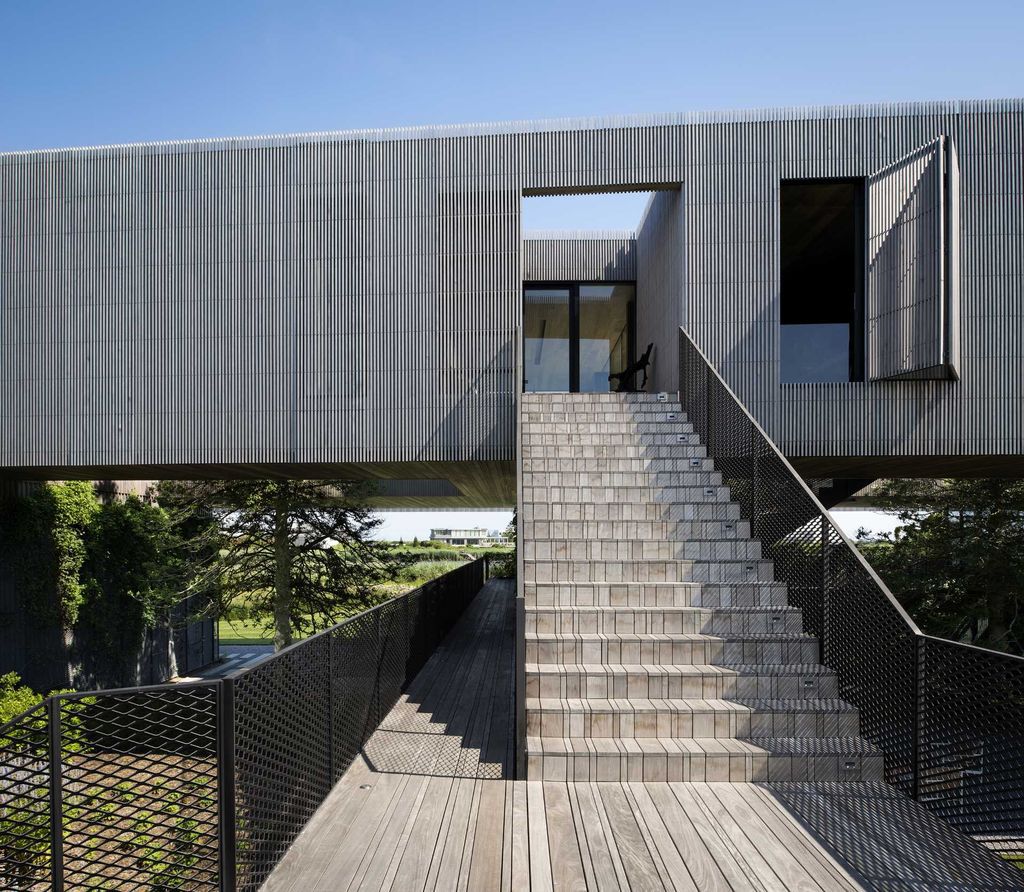
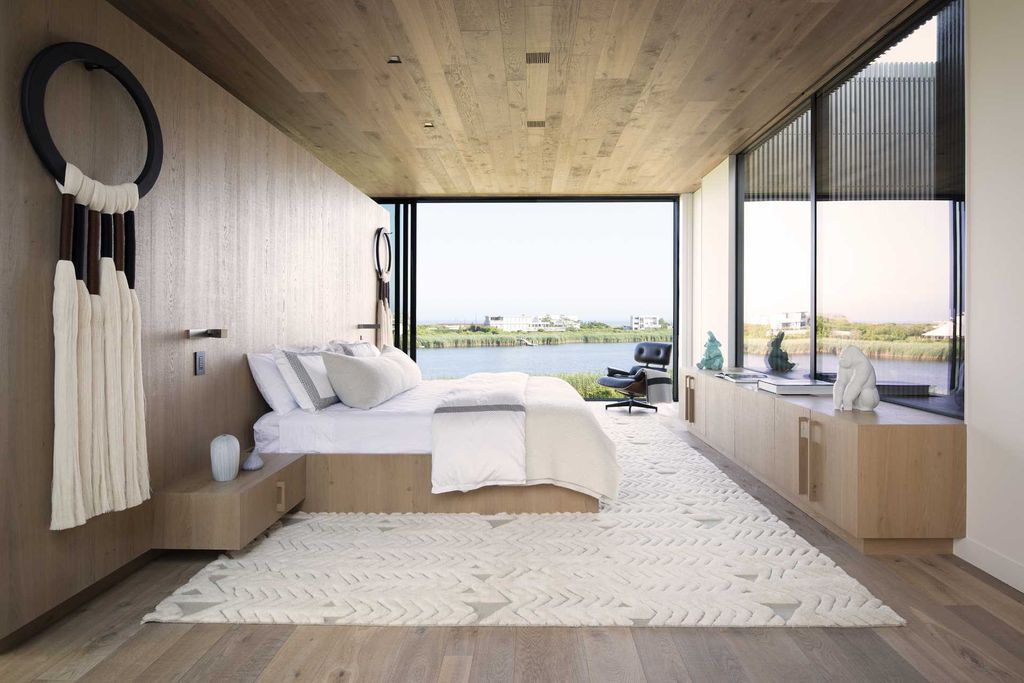
A glass-lined hallway runs alongside a protected patio with a pair of sculptural chairs.
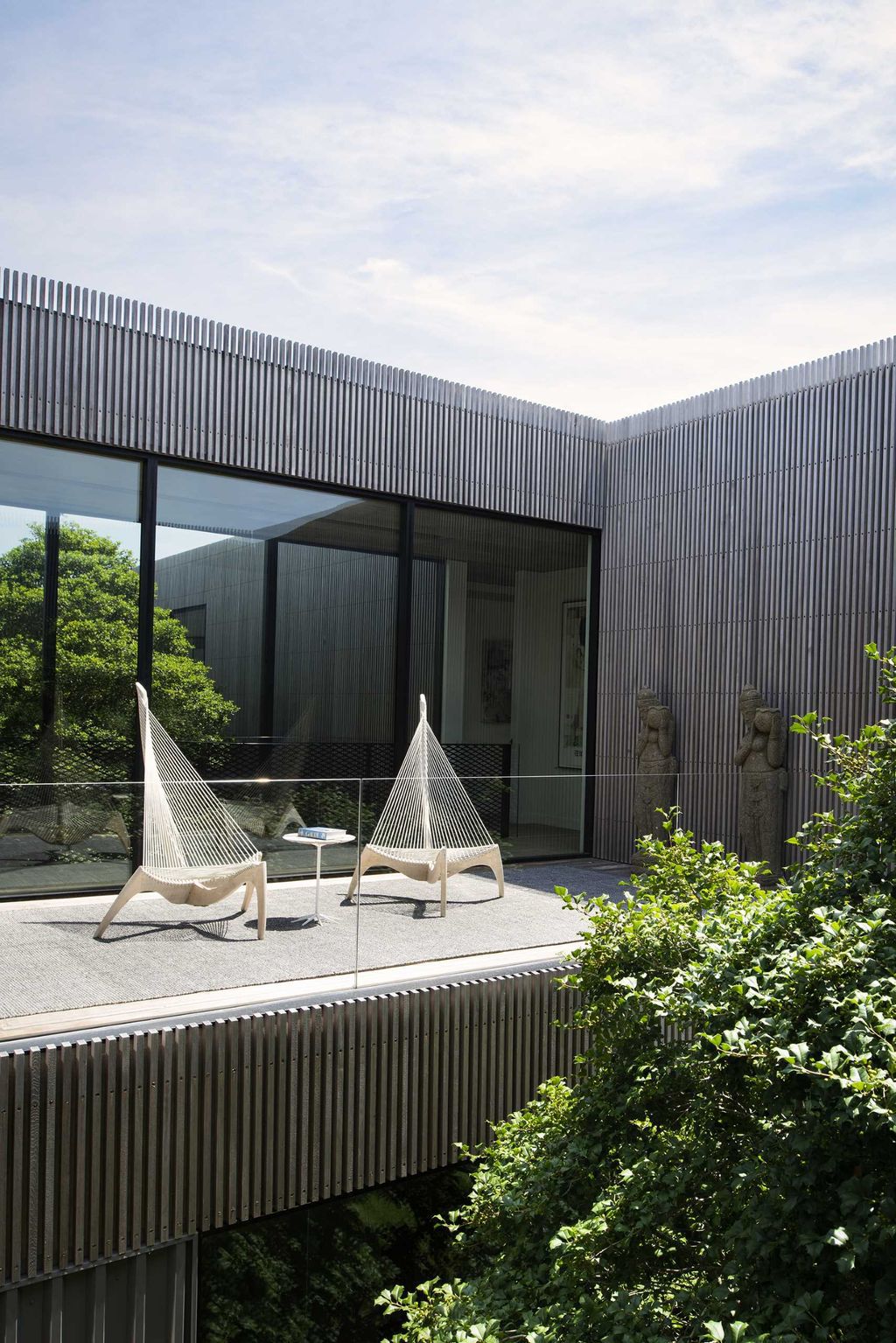
The Sagaponack House Gallery:


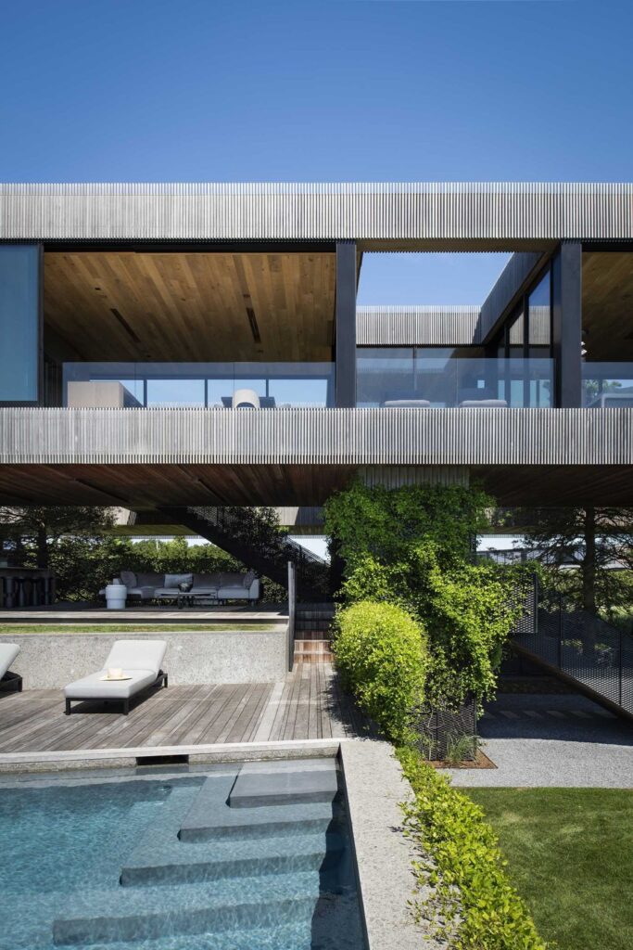


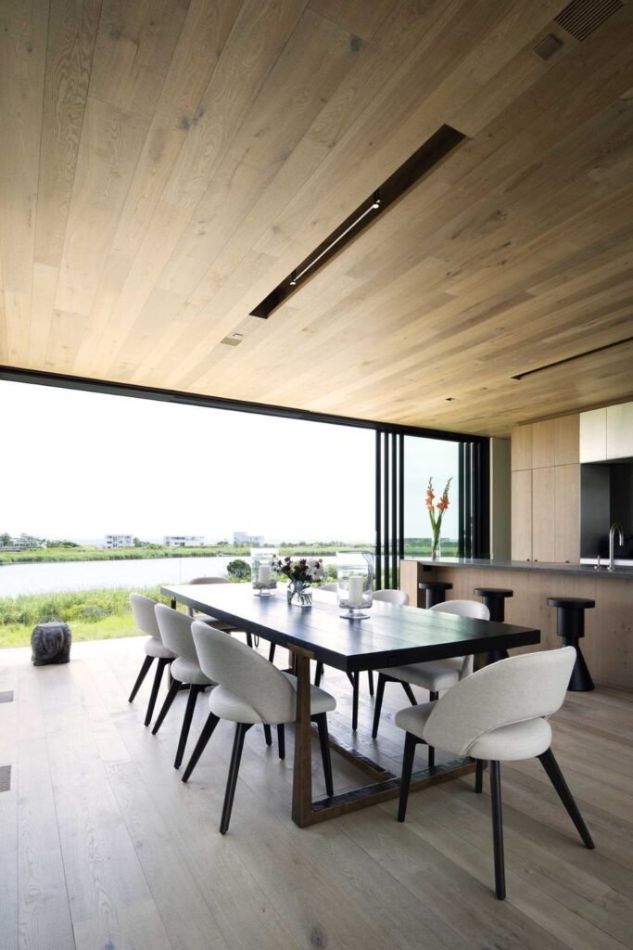



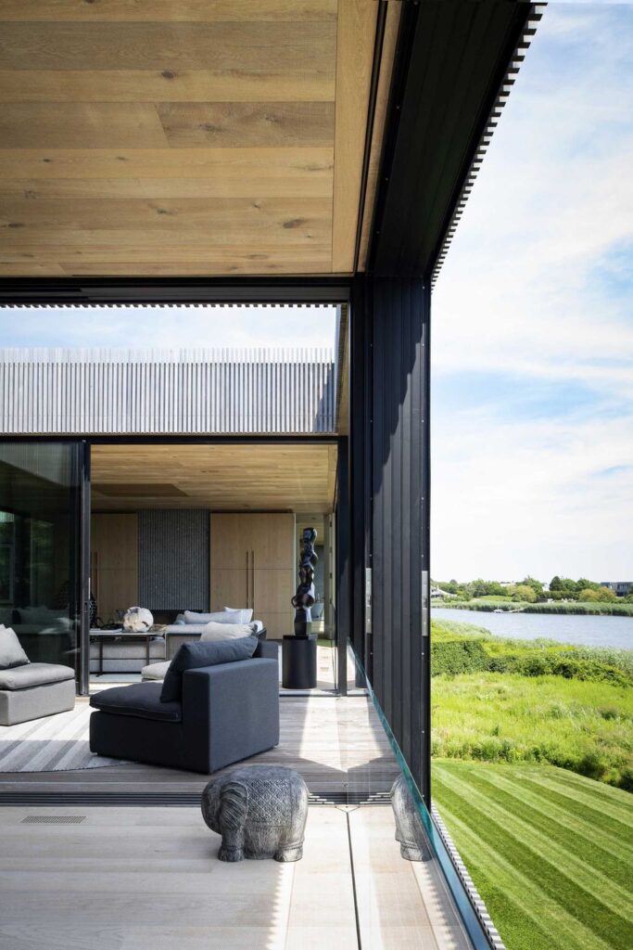

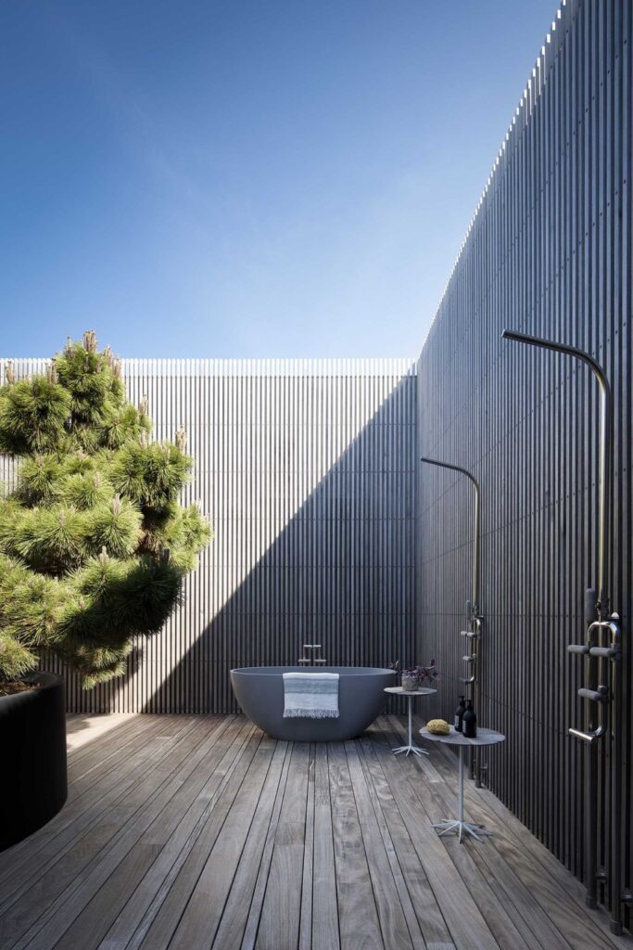
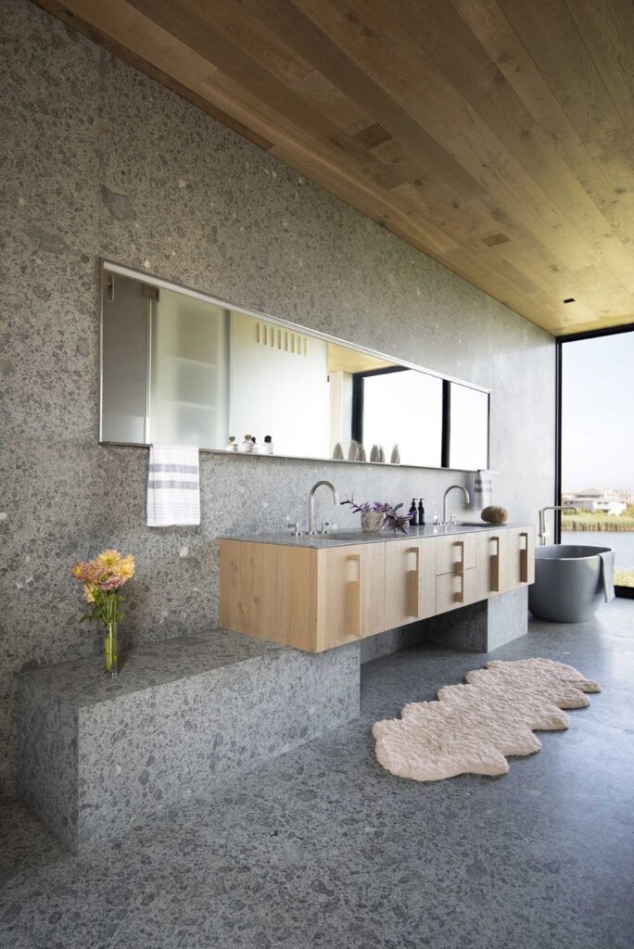


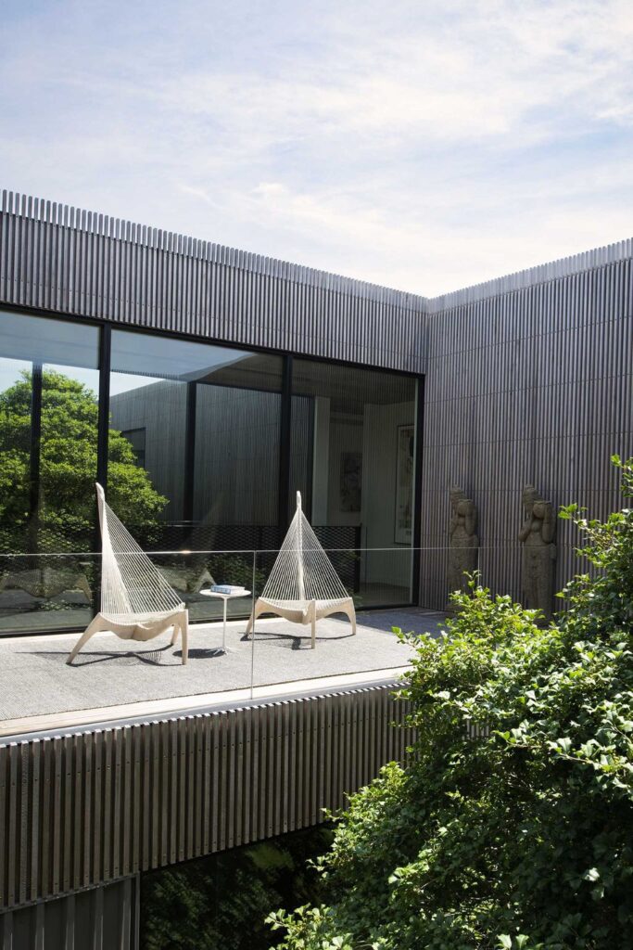
Text by the Architects: A coastal lagoon’s narrow shape and adjacent topography funnel storm surge and wave action onto the scenic but low-lying site. Therefore, the architects took these conditions into account when they designed the home.
Photo credit: | Source: Bates Masi Architects
For more information about this project; please contact the Architecture firm :
– Add: 132 N Main St #2, East Hampton, NY 11937, United States
– Tel: +1 631-725-0229
– Email: info@batesmasi.com
More Projects in United States here:
- Captivating Waterfront Estate Offered at $21.5 Million in Boca Raton
- Seaside Splendor: Exquisite $25 Million Coastal Haven in Vero Beach
- $14.9 Million Coastal Oasis, Exquisite Waterfront Retreat in Naples
- 5-Bed Estate on 1.37 Acres with Infinity Pool and Golf Club Access for $7 Million in Naples
- $54.9 Million Palm Beach Haven with Tennis Court and Opulent Living on 1.3 Acres



























